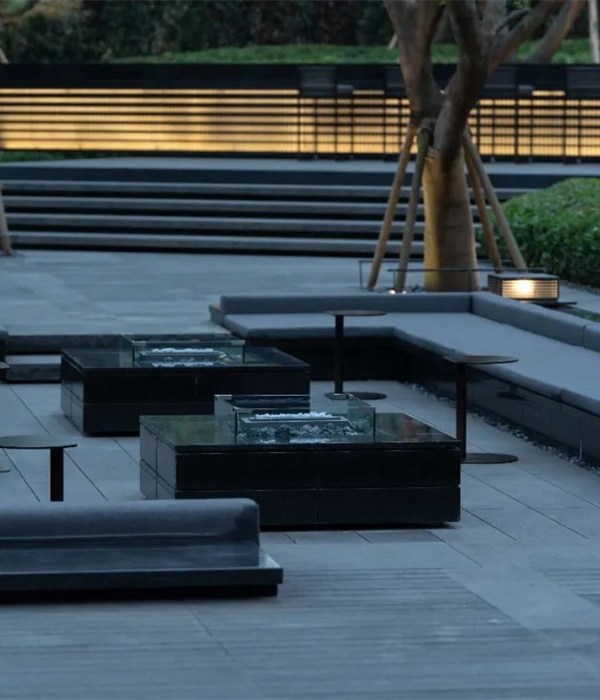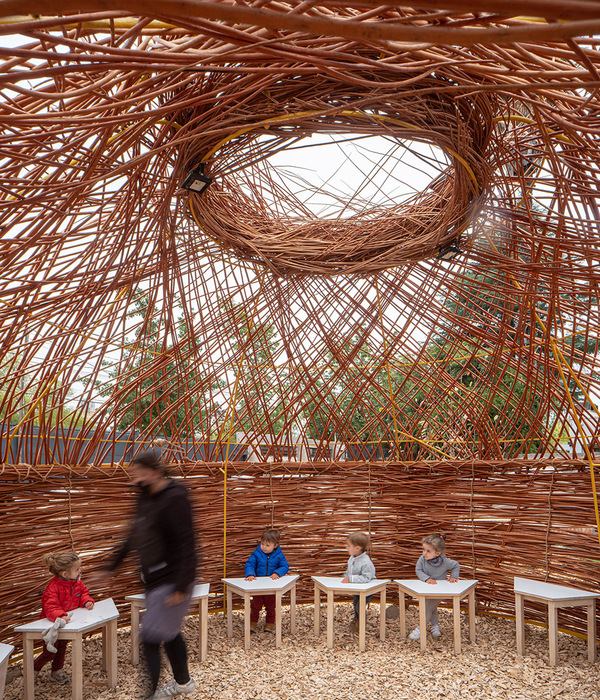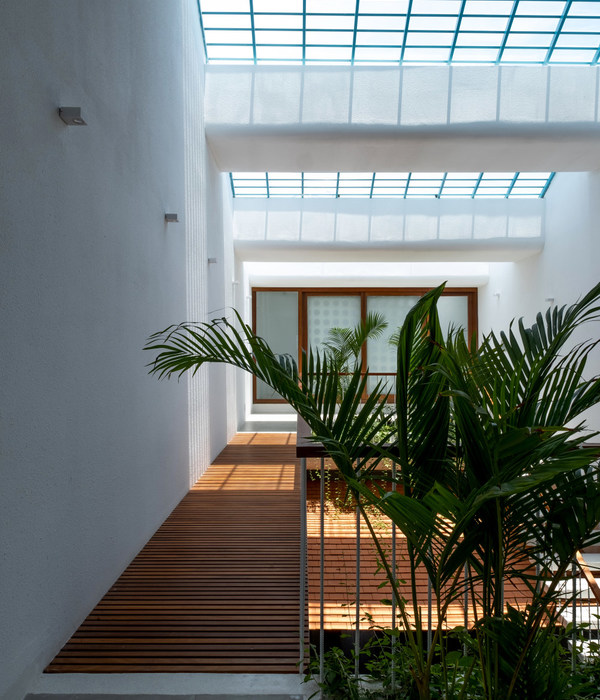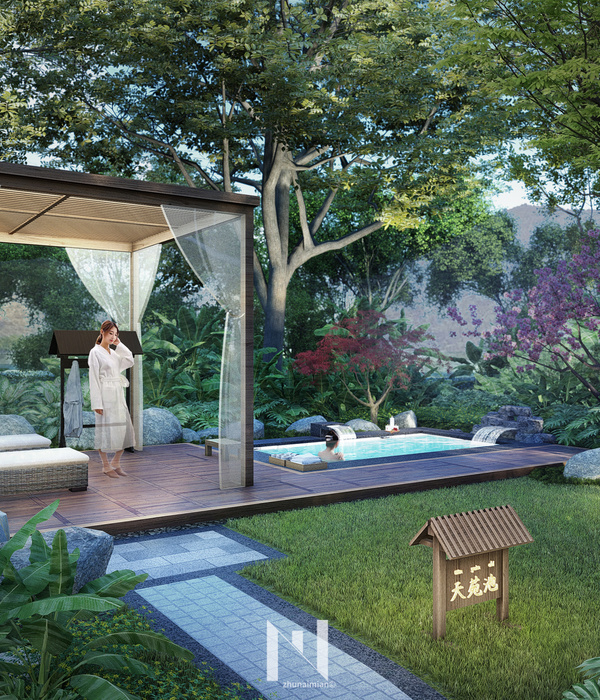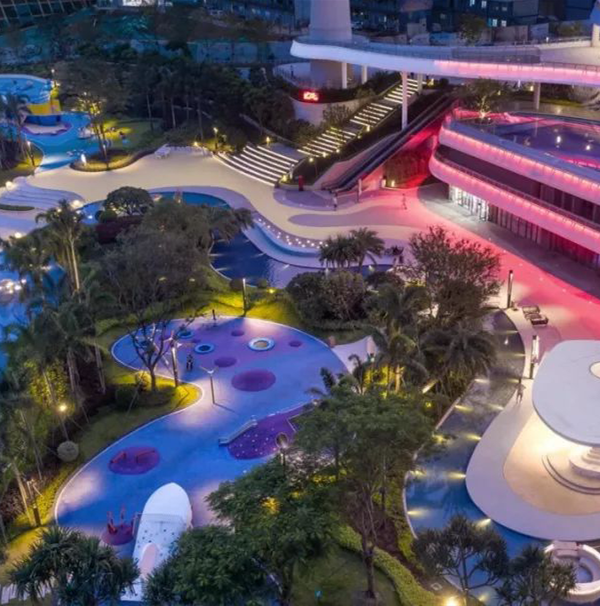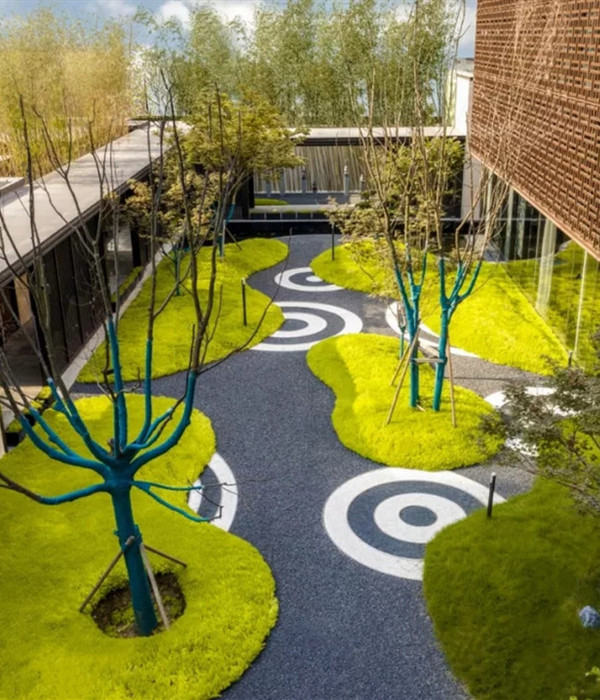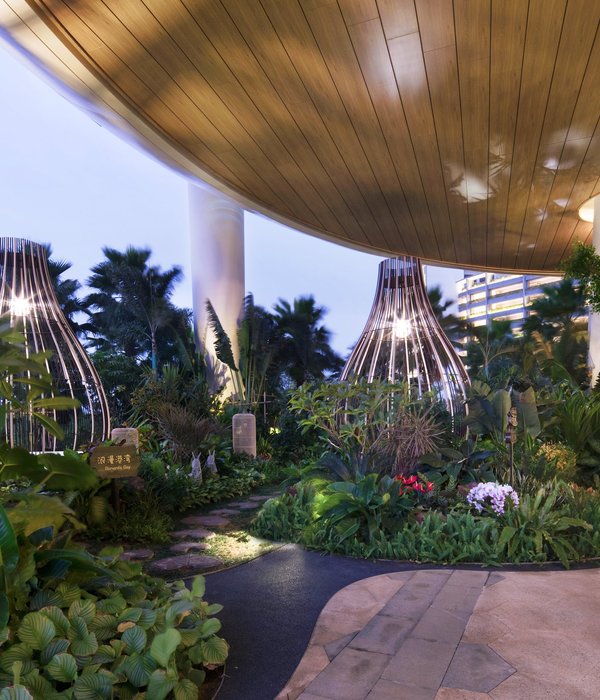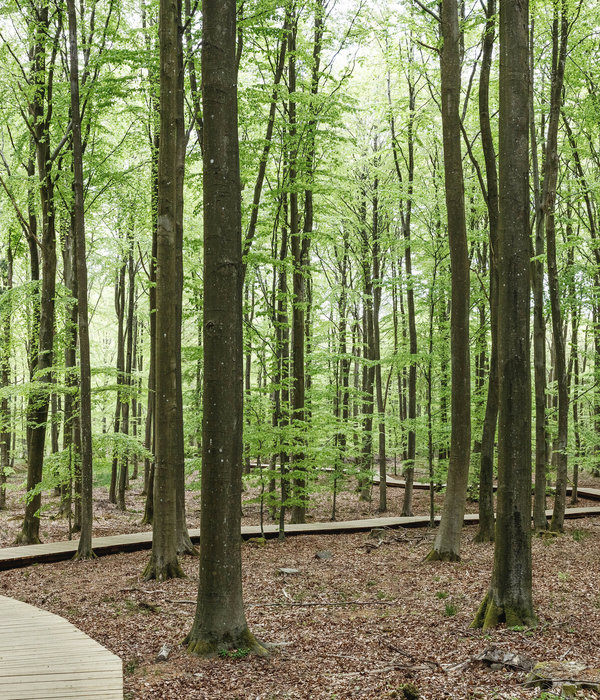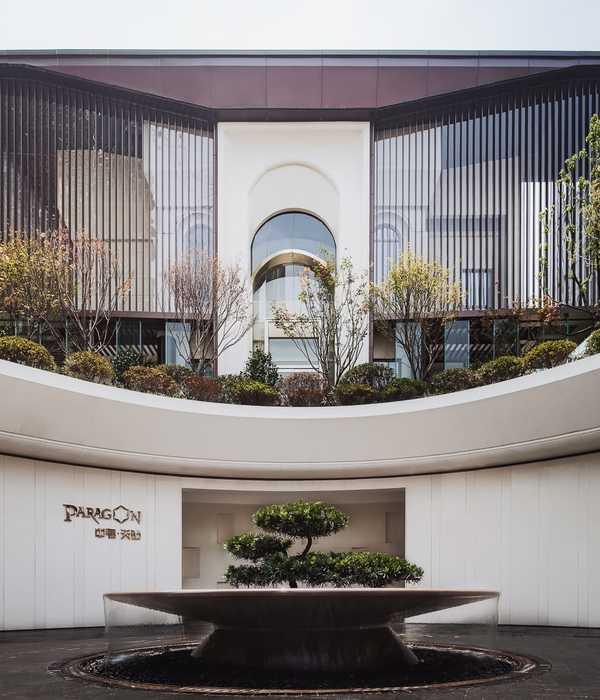- 项目名称:联投东方周边环境提升工程设计
- 项目地点:广东,深圳市宝安区松岗街道
- 项目功能:城市公共空间改造
- 建筑面积:约5400㎡
- 设计时间:2019
- 完工时间:2020
- 设计单位:深圳市方行设计发展有限公司
- 项目业主:深圳市宝安区松岗街道办事处
- 摄影师:柯中州
方行设计:项目地位于深圳宝安区松岗街道内的松岗大道与东方大道交汇处的联投东方PARK商场,场地主要为城市居住区老商业广场的边界处,整体范围约5400㎡。
Fangxing Design:The project is located in Liantou Dongfang Park Plaza, which is the intersection of Songgang Avenue and Dongfang Avenue in Songgang Street, Bao’an, Shenzhen. The site is the edge zone of an old commercial plaza in the urban residential area, coveringabout 5,400 square meters.
改造前的场地是许多城市中大范围存在却又习惯性被忽视的小尺度公共空间——地标建筑的边缘。虽然场地作为商业街区的人流汇聚分流点,但是空间表达仅有基础的绿化设施,而单一的绿植隔离带不仅没有亮眼的观赏价值,还分割了城市道路与商业广场的连接,阻绝了商业广场与城市的直接对话,让整个空间走向封闭与遗忘。
在城市多中心化的背景下,附属于中心的边缘空间应该如何存在?深圳市提出“城市花漾街道”的号召,试图为城区中的灰色空间赋予新的色彩内容。
Before the renovation, this area is the edge zone of the landmark building, a very small public space popularly ignored in many cities but exists in large volume. The site serves as convergence and diversion point for crowds, but the space expression is too basic with very few landscaping. The dull green strip fails to offer ornamental value. And moreover, it segments the connection between urban roads and commercial plazas, blocks the direct dialogue between the commercial plazas and the city, thus leads to the whole area be confined and forgotten.
In the context of urban multi-centralization, how should the marginal space be presented? Shenzhen puts forward a call of “Multi-colored Urban Street”, trying to endow new color to the gray space in the city.
▼ 场地原状 Original site
▼ 轴侧分析图 Axial analysis diagram
设计团队对项目的理解不在于灰色空间的景观提升,而是重新思考城市的边界视野。因此,设计师在设计的过程中反复验证,是否可以将这些边缘空间的单一视角转换为多复合视角?从街区道路、商业广场、路人及住宅居民的不同维度视角出发,利用人对空间的介入使用,把空间从城市唯一视角的单向性中解放出来,激发居民使用空间进行不同活动。
Based on our designers, the project is not the simple landscaping improvement of the gray area, but a reflection of the city boundary vision. Therefore, designers repeatedly verify in their design process whether they can convert a single perspective of these marginal spaces into multiple composite perspectives. From different perspectives as well as different dimensions of street roads, commercial plazas, passers-by and local residents, space is embedded and utilized to liberate from the city’s unique one-way perspective, and inspires residents to create different use of space.
这里,既是广场的边界,又是广场之外的另一种广场;既是可进入的活动场地,又是高楼俯瞰中的景观亮点;既是街区的通道,也是社区的平台。不断释放出人与空间互动的活力,在城市的建筑缝隙中打开无边界的空间,在人生活的缝隙中构建出立体的精神花园。
Here, it is not only the boundary of the square, but also another kind of type of square outside the square; it is both an accessible venue for events and also the highlight of landscape, overlooking tall buildings; it is not only the hallway but also a platform of the communities. It continuously releases the vitality between people and space, opens up borderless spaces in the building strips of the city, and builds a three-dimensional spiritual garden for the people.
花园的“圆”|The “circle” of the garden
在元素的提取中,保留了场地原有视觉中最为强烈的圆形铺装语言,以“圆”作为设计的基本元素单位组织不同的空间表达,通过“圆”的正负形组合与排列交接,形成空间中的聚合面与景观面。“圆”的元素在平面布局上呈 L 型分布,预留出空间保障道路的功能实现,不仅优化了道路的通畅度,还使场地具有观赏性、独特性和整体性。
Of all the extracted elements, “circle” retains the strongest circular paving language in vision. It serves as the basic designelement for different spatial expressions, forms both positive and negative shapes and presents convergent surface and landscape surface in the space. In the flat layout, the “circle” elements are applied in an L-shape, thus reserves the road functions be achieved. It not only optimizes the smooth traffic, but also makes the site more enjoyable, unique and integral.
边界的“无边界”| “Borderlessness” of Borders
采用直线的切割方式打通街道与广场的连接,鲜艳活力的线条连接了多重空间,以便捷的进入方式及灵活的动线重新组织场地内外的关系,绿化带不再是城市中的分隔阻断。开放的边界引导周边居民和路人进入空间,更为人群设计了座椅、平台、小舞台、装置构架等空间内容,满足各种空间需求,如休憩、亲子活动、锻炼、玩耍、社交及其他社区活动。
By utilizing straight-line cutting method to connect the street and the square, bright and vibrant lines to connect multiple spaces, more convenient access and flexible movement lines are created to re-adjust the relationship between the inside and outside of the site, through which the landscape strip is no longer a division block in the city. The open boundary easily leads nearby residents and passers-by to enter the area and enjoys the facilities, such as seats, platforms, small stages, and frameworks. These facilities are designed to meet various space needs, such as rest, family activities, exercises, amusement, socializing and other community activities.
拥抱城市| Build up harmonious city
使用半包围与弧线的设计语言,兼顾空间的开放性与独立性,让被景观环抱的休憩空间重新吸引周边居民进入其中,人群进而重新激活城市的灰色空间,形成不同活动的社交圈,实现真正的“圆”。座椅、阶梯和种植池的分布,打破了场地原有的既定边界,重塑了城市公共空间,以优质的公共空间来促进社区邻里之间的交流,欢迎人群拥抱城市的不同地方。
By using the semi-enclosure and arc design language and taking into account the openness and independence of the space, we have built a rest area surrounded by landscape and attracted nearby residents to frequent the area. On the other hand, more visitors in return activate the gray area of the city, set up different social activities area and form into a real loop. The distribution of seats, stairs and planting ponds breaks the original established boundaries of the area, reshapes the urban public space, and promotes communication between neighborhoods in the community with high-quality public spaces, and welcomes people to assimilate into different places in the city.
▼ 半包围的景观空间 Semi-enclosed landscape space
▼ 施工过程 The construction process
▼ 总平面图 The floor plan
项目名称:联投东方周边环境提升工程设计
项目地点:广东,深圳市宝安区松岗街道
项目功能:城市公共空间改造
建筑面积:约5400㎡
设计时间:2019
完工时间:2020
设计单位:深圳市方行设计发展有限公司
项目业主:深圳市宝安区松岗街道办事处
项目指导:刘志墉
项目主设计师:朱子卿
参与人员:赵四权、马佳佳、黄丽萍、陈紫月
摄影师:柯中州
Name of the Project: Peripheral Environment Improvement Design of Liantou Dongfang Project
Project location: Songgang Street, Baoan District, Shenzhen, Guangdong Province
Project Function: Urban public space renovation
Site Area: about 5400 square meters
Designing Time: 2019
Project Completion time: 2020
Design unit: Shenzhen Fangxing Design Development Co., Ltd.
Project Owner: Songgang Sub-district Office, Baoan, Shenzhen
Project Director: Liu Zhiyong
Chief designer of the project: Zhu Ziqing
Design Staff: Zhao Siquan, Ma Jiajia, Huang Liping
Photographer: Ke Zhongzhou
{{item.text_origin}}

