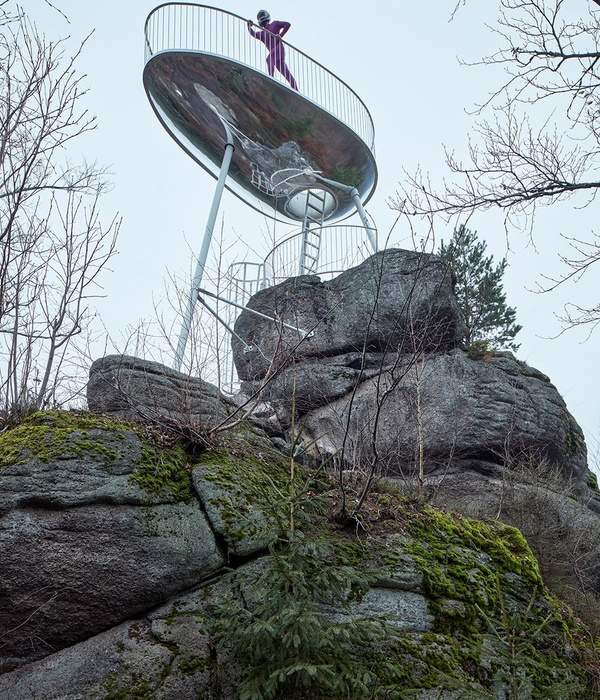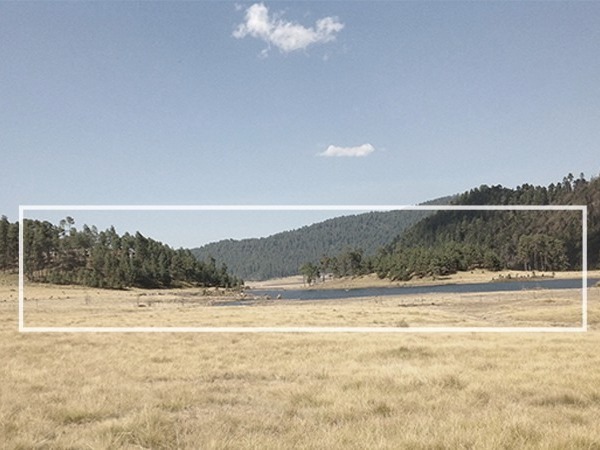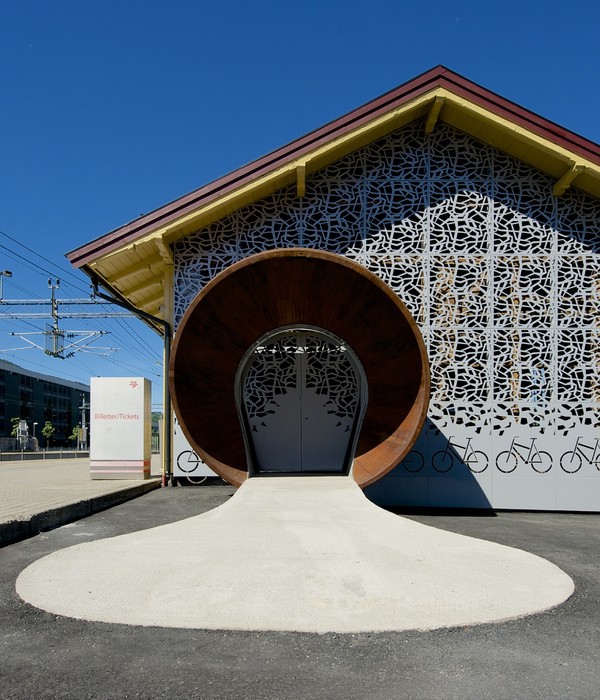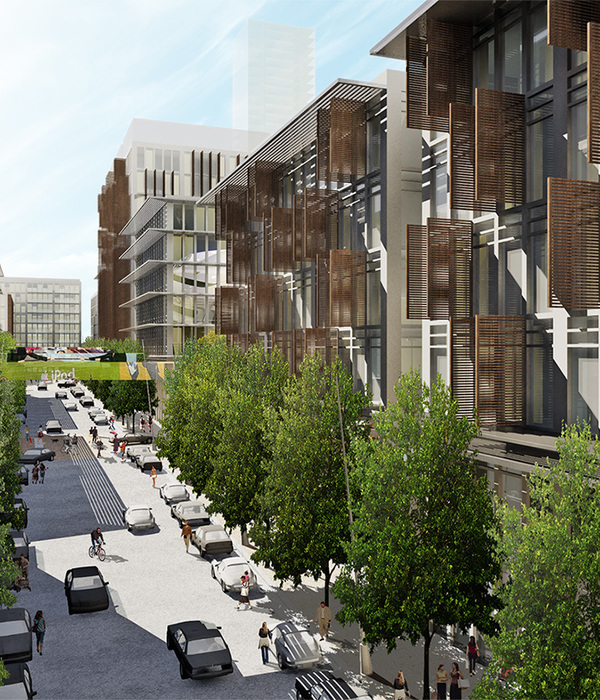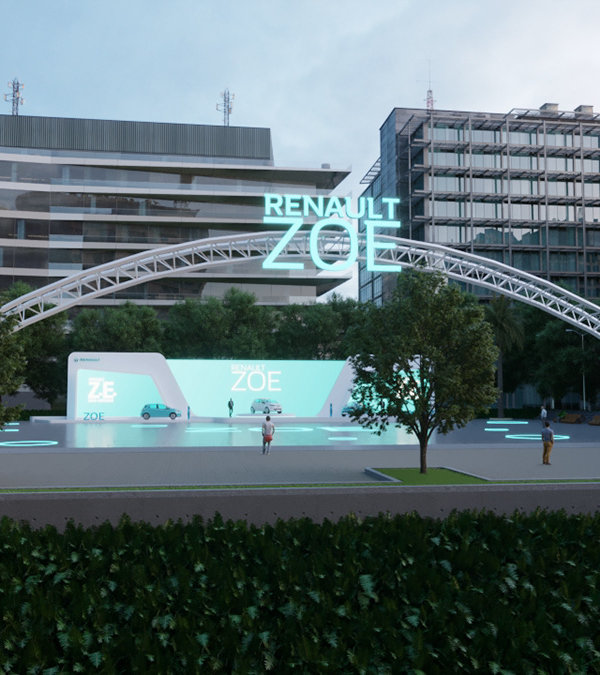- 项目名称:美的·遵义悦江府
- 设计师:胡晓军
- 设计团队:汪飞,马瑞泽,陈玲,马文涛,唐尊欢,黄灿文,孙芳雯
- 甲方管理团队:佘佐钧,何斌毅,任纪彬,张荐,邹华怡
- 施工单位:贵阳玖禾园林
▼实景鸟瞰 Overhead view
▼项目区位 Location of the site
场地内布置有售楼处,及样板间。客户的要求是,将售楼处前场区域打造成具有特别景观体验的的通道空间;后场用来模拟业主归家的景观动线,期间布置主要的景观功能模块。建筑风格为简约现代,因此景观设计也是继续延续极简的风格,前场以简约的片墙、镜面水、纯色的铺装来衔接建筑与城市的关系;后场以自然简洁的园路贯穿各个景观功能模块,并连接售楼处与样板间,形成闭合的看房动线。
There are sales center and model rooms in the site. The customer’s request is to create a special landscape experience for customers in the front of sales center; the back field is used to simulate the landscape movement of the residence, and the main landscape function modules are arranged during the period. The architectural style is simple and modern, so the landscape design is also a continuation of minimalist style. The frontcourt is connected with the simple wall, mirror water and solid color to connect the building with the city. The backcourt is surrounded by natural and simple garden roads. The landscape function module is connected to the sales office and the model to form a closed viewing line.
▼总平面图 Master plan
▼场地概念轴测图 Axonometric map
以水平线重塑空间平衡 Rebalance the space with horizontal lines
由于建筑面向一个巨大的斜坡道路,导致水平布置的建筑与基地产生了较大的视觉矛盾,建筑与倾斜的场地失去了平衡。为了重塑空间的平衡,景观以塑造不同层次的水平空间来弱化建筑与场地之间的矛盾。
As the building faces a huge sloped road, the horizontally arranged building and the base create a large visual contradiction, and the building and the inclined ground are out of balance. In order to reshape the balance of the space, the landscape creates a level of horizontal space to weaken the contradiction between the building and the venue.
片墙界定空间,静谧的入口通廊 The wall defines the space , the quiet entrance hall
前场通过穿插的片墙界定出场所的内外,并结合局部开天窗的顶面,围合成静谧的入口通廊,幽静的通道隔离了城市的喧闹,合理的天窗让通道空间并不密闭,且能感受自然光影的变化。同时这一景观构筑物,也解决了单体建筑(售楼处)与城市之间的合理过渡。以素色简洁的材料来塑造空间,充分展现自然光影的变化。
The front field defines the inside and outside of the place through the interspersed walls, and combines the top surface of the partially open skylight to form a quiet entrance corridor. The quiet passage isolates the city from the noise, and the reasonable skylight makes the passage space not tight and can Feel the changes in natural light and shadow. At the same time, this landscape structure also solved the reasonable transition between the single building (sales building) and the city. Shape the space with plain, simple materials to fully reflect the changes in natural light and shadow.
▼入口通廊 Entrance hall
融合场地,以水映山 Converging the site to the water
步出入口通廊,是大面积的镜面水及三面围合的景墙,形成一个内向型的水院空间,水面映衬着建筑、天空及山脉,让建筑景观与周边环境融为一体。
Step out of the entrance corridor, is a large area of mirror water and three sides of the surrounding wall, forming an inward-looking water courtyard space, the water surface reflects the building, the sky and the mountains, so that the architectural landscape and the surrounding environment.
以镜为径,跌水为幕 Take the mirror as the path and the water as the screen
为了尽可能的弱化场地高差与景观建筑间的隔阂,以镜面钢作为无障碍坡道两侧挡墙的饰面,使得镜面挡墙与周边环境相映成趣。无边的水景勾勒出了水平线,并在水的终点以跌水谢幕镜面水景。
In order to weaken the gap between the height difference and the landscape architecture as much as possible, the mirror steel is used as the facing of the retaining wall on both sides of the barrier-free ramp, so that the mirror retaining wall and the surrounding environment are interesting. The boundless waterscape outlines the horizontal line, and at the end of the water, the water curtain is closed with a water drop.
智慧生活 美的人生-特色归家动线 Smart life beautiful life
展示区后场结合美的5M智慧健康社区的理念,还原大区交付时归家体验。以一条环线串联主要的景观功能模块,让参观客户能感受将来住区的景观场景。设计主要还原了美的高度标准化的景观功能模块,依次为跑步热身区、健康慢跑道、景观会客厅、阳光草坪等。其中还特意设置了一处多媒体影音室,以多媒体的形式展示车行归家动线及美的物业服务场景。
The backyard of the exhibition area combines the concept of the beautiful 5M smart health community to restore the home experience when delivering the region.The main field function module is connected in series with a loop line in the back field of the exhibition area, so that visitors can feel the landscape scene of the future residential area. The design mainly restores the highly standardized landscape function modules of the client, followed by the running warm-up area, the healthy slow runway, the landscape living room, and the sunny lawn. Among them, a multimedia audio-visual room was specially set up to display the home-moving line and the beautiful property service scene in the form of multimedia.
▼高度标准化的景观功能模块 The highly standardized landscape function modules
▼多媒体影音室 Multimedia audio-visual room
热身区设置临时储物柜,休憩坐凳,热身压腿功能布置,健康慢跑道将来以环形流线布置于整个小区,由地面引导的距离信息了解运动幅度,同时结合地面图案让跑步更具趣味。
The warm-up area is equipped with temporary lockers, rest benches, and warm-up leg press functions. The healthy slow runway will be arranged in the whole cell in a circular flow line in the future. The distance information guided by the ground will understand the range of motion, and the ground pattern will make the running more interesting.
全龄段儿童游乐区,充分满足各年龄段儿童游乐需求,邻近的室外会客厅为邻里交流打开另外一扇窗,充分考虑邻里社交的社区核心需求,同时家长在此满足兼顾看护孩童玩乐的监护功能,直饮水及自动贩卖机的布置充分体现了人性化的考虑。
The children’s play area for all ages fully meets the needs of children of all ages. The adjacent outdoor living room opens another window for the neighborhood communication, taking into account the core needs of the neighborhood social community, and parents are here to meet the care of the children. The function, direct drinking water and vending machine layout fully reflect the humanization considerations.
▼全龄段儿童游乐区 The children’s play area for all ages
进入样板房区域模拟单元入户门禁,以人脸识别功能的智能门锁再次体现人性化设计,还原归家流线空间体验。智能化的设备为业主提供全生命周期、全龄化社区无微不至的社区关怀,从而提升了业主社区生活的幸福感。
Enter the model room area simulation unit to enter the door, and the smart door lock with face recognition function once again reflects the humanized design and restores the home streamline space experience. The intelligent equipment provides the owners with community care in the whole life cycle and the aging community, which enhances the happiness of the community life of the owners.
开发商:美的置业 西南区域公司
设计面积:9090.00㎡
景观设计:深圳市大普设计有限公司
主持设计师:胡晓军
设计团队:汪飞、马瑞泽、陈玲、马文涛;唐尊欢、黄灿文、孙芳雯
甲方管理团队:佘佐钧、何斌毅、任纪彬、张荐、邹华怡
施工单位:贵阳玖禾园林
摄影:直译建筑摄影
Client: Midea Real Estate Group
Design area: 9090.00㎡
Landscape Design: DAP Design
Lead Designer: Hu Xiaojun
Design team: Wang Fei、Ma Zerui、Chen Ling、Ma Wentao、Tang Zunhuan 、Huang Canwen、Sun Fangwen
Client Management Team: She Zuojun、He Binyi、Ren JiBing、Zhang Jian、Zou Huayi
Landscape Construction: GuiYang JiuHe Garden Engineering co,LTD
Photography: ArchiTranslator
项目中的材料运用 Application of materials in this project
更多Read more about:大普设计
{{item.text_origin}}

