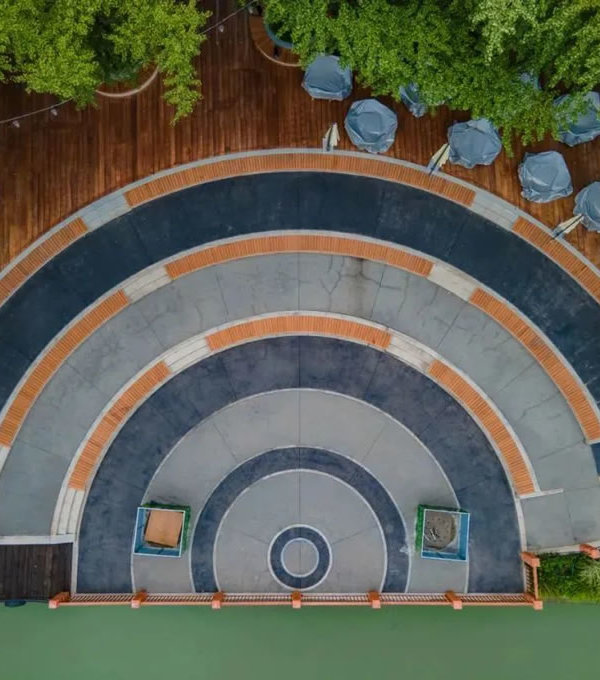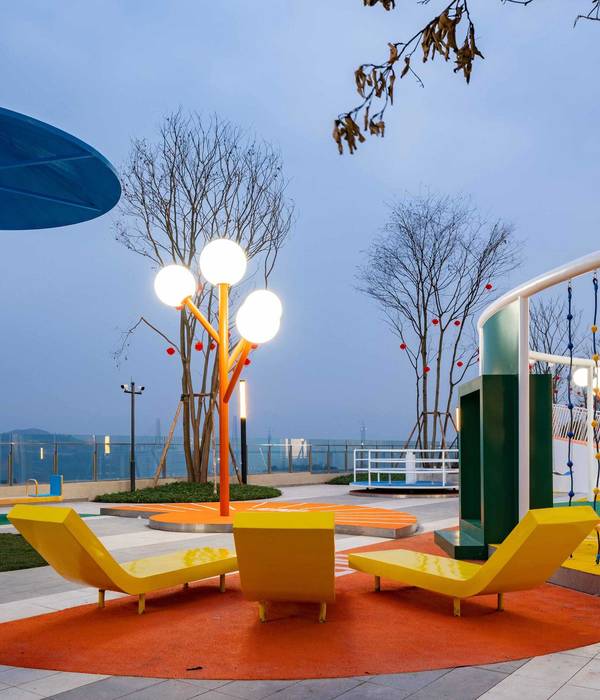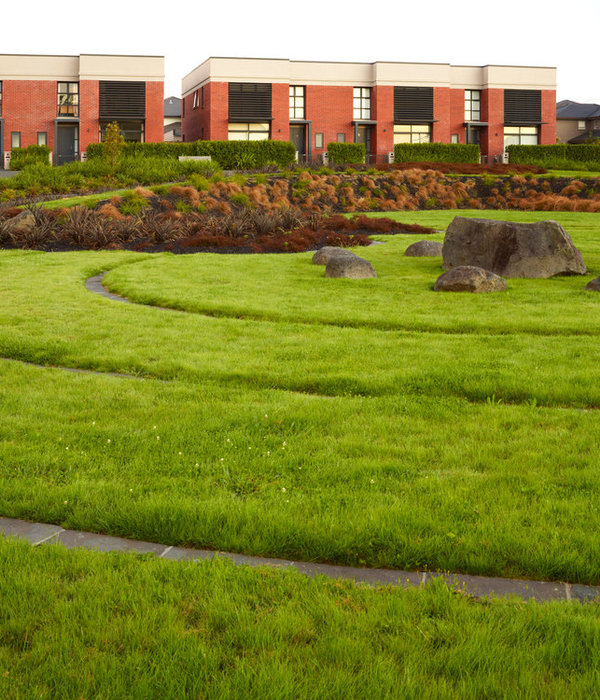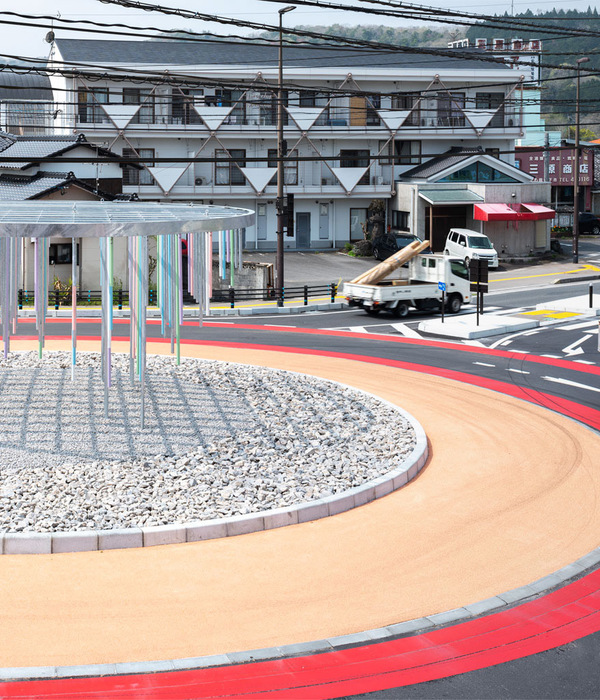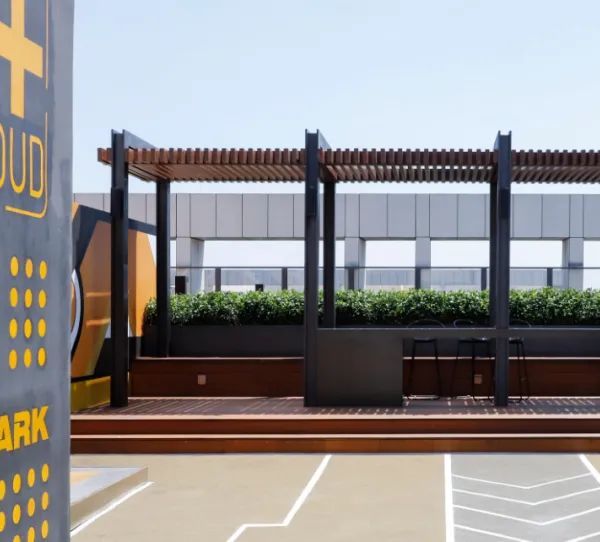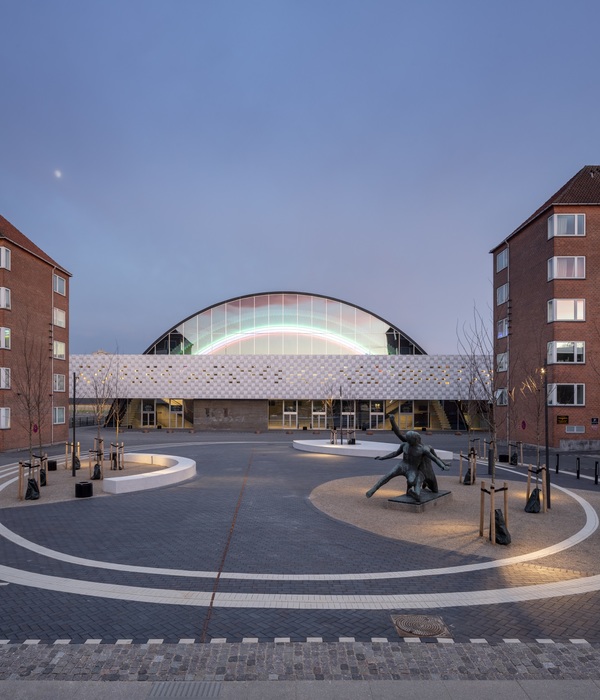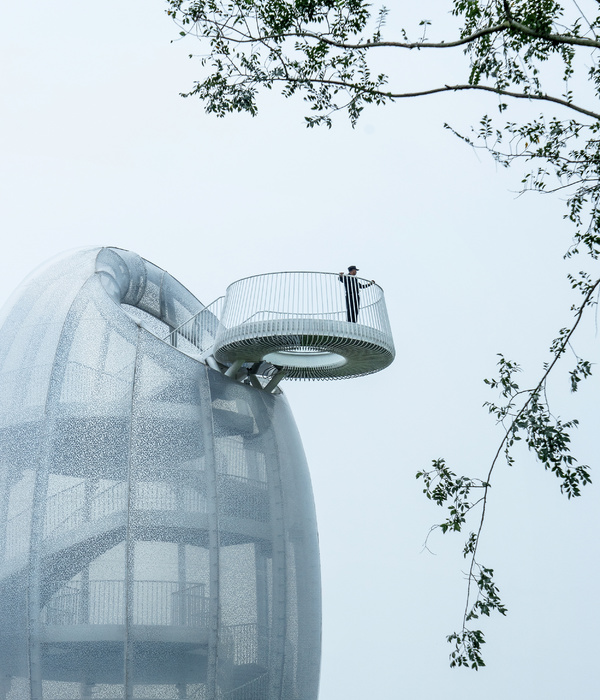Recently redesigned by Anita Barner Ibsen, this 1972 farmhouse is situated in West Jutland, Denmark.
Description
In its unspoiled location out on the heath in West Jutland, at first glance the ’70s, country-style house hardly catches the eye. Inside, however, some spectacular architecture awaits.
The 250 square metre farmhouse from 1972, together with a renovated barn of 120 square metres, are situated in beautiful surroundings on the heath with grazing sheep and panoramic views on all sides. A rural idyll, which was also why husband and wife Heike and Andreas wanted to preserve the original house in its country style rather than tear it down and build something new.
The story of this very special farmhouse on the heath starts in a modest detached house in Herning. Here, architect Anders Barslund was invited home to Andreas and Heike, who wanted help with an extension. “We sat down together and looked at some drawings and I made a couple of suggestions, but then finally I asked them whether they actually felt at home there, or whether they shouldn’t just move? Quite simply, I challenged their premise of whether the place they lived in was right for them,” recalls Anders Barslund.
Shortly after, the couple called Anders again: this time to say that they had bought a house from 1972 out on the heath. It was built in a farmhouse style and located in rural surroundings – and they wanted Anders to help them transform the old barn into guest bedrooms. Eight years later Heike called Anders Barslund’s studio again, this time because the house’s old ’70s underfloor heating pumps had started leaking. Now, as the entire 250 square metre main building needed gutting, why not use this occasion to rethink the whole interior?
Architectural reinterpretation
That the couple ‘rethought’ the farmhouse, as Barslund puts it, is something of an understatement. The house has undergone an extreme makeover that has given rise to some unique new architecture. The change is entirely inside – outside, the house still exudes a rural idyll with red roof tiles, mullioned windows and grazing sheep in the adjacent fields.
“The couple wanted a piece of architecture that could communicate their joy of living close to nature and desire to feel connected to it through their choice of materials and expression: a harmonious base where they could find peace and quiet. The rest was up to me,” explains architect Anders Barslund, who began by opening it up to the attic and gutting the entire house so that the load-bearing structure now consists of the ten metre long iron beams, which rest on two iron columns that are cast directly into the house’s foundations. This provided the architect with the stability that was needed to make an open plan solution with a connection to both of the eaves of the house.
The architect’s overall idea
Today, you become conscious of the architect’s overall idea the minute you step through the main door of the house and into the entrance, where a low-ceilinged corridor welcomes you into an inviting den. As you step further inside, the house lifts itself right up to the attic ceilings of birch veneer, which have been placed extremely precisely so that all the joints follow each other in perfect symmetry. It is these kinds of details that make this house into something very special.
“When we move around in nature, we move freely and we can walk around everything. I’ve worked further with that concept in this house, where I have created space by laying down super furniture, the grey ‘boxes’ that act as anchors for the house,” explains Anders Barslund. “It’s the same flooring throughout the entire house, which you can move all the way around in.” There are no walls to stop you as you move around the house, only sliding doors that can be pushed out entirely to the outer brickwork, and the architect has instead created different living spaces throughout the open plan house. The first of the two so-called ‘super furniture’ pieces constitutes the wardrobe, office, larder and kitchen cabinets, while the other comprises the staircase up to the second floor, broom cupboard, a guest bathroom and a corridor to the master bedroom.
A far from ordinary kitchen
The entire premise for the new rebuilding has been to make the architecture part of the interior design. This also placed demands on the new kitchen, which the house would be equipped with – a task which the owners of the house, Heike and Andreas, also entrusted to their architect. “It was important to find a kitchen supplier that could see the idea and that had the expertise to create all of these things. This is where I got Multiform involved, because they can make all of this a little bit more refined, a little sharper. They helped to create something extraordinary, and together with the owner of Multiform Lyngby, architect Piet Rose, the architectural history helped form the basis for the productive discussions we had about the kitchen. It gave great peace of mind, both for myself and for Heike and Andreas to have someone on the team who also understood the architecture,” recounts Anders Barslund.
The kitchen is placed on an axis, where the house opens out towards the garden on one side and the corridor out to the vegetable patch on the other. The architect-designed kitchen is divided up into three zones. The low elements under the windows are manufactured from flat cut oak that follows the growth rings, which emphasise the house’s long axis. The integrated Gaggenau oven and the tall wall cabinet with lots of storage space are spread across one of the ‘super furniture’ pieces and have been given a grey shade that perfectly complements the beautiful limestone tiles from Morocco that flow throughout the whole house. The kitchen island is the kitchen’s central point, with oak fronts and a light worktop in the natural stone quartzite, which shoots out in a long, custom-built dining table. The kitchen island stands on a plinth, which is pulled so far back under the kitchen units that they almost look like they are floating in the space. Everything has been custom built for the house in a collaboration between Anders Barslund and Multiform.
Multiform has custom built all the fittings for the kitchen and all the other built-in cabinets and furniture in the house, which arose from the architect’s vision for the space. Great care has been taken with everything, from the tiles to the type and shade of the wood that was chosen, so that they work in harmony and appeal to the senses. “The house must not be a detached white box, we wanted instead to find some colour tones that fitted well together. For example, we have given the ceiling a darker shade of white than the walls, which have been done in a soft chalky white. We also based many of our choices on the floor tiles, a limestone from Morocco, also as a yardstick for the shade of oak we used. All the house’s materials were put forward for a lengthy review before we made our final decision. This has given cohesion and a softening of the contrasts, which again offers a huge experience visually. It’s not something that screams out at you, and that is the general point of the architecture: what we choose to give attention to, and how we highlight it,” concludes architect Anders Barslund.
Colour harmony
The need for furniture in the newly renovated house is virtually non-existent, as all the fittings have been thought into and integrated into the ‘super furniture’ which architect Anders Barslund has envisioned. The exception here is the living room, where lounge furniture from Cassina makes use of the harmonious colour palette throughout the whole house. None of the walls are pure white but rather broken down into a soft chalky white, while the ceilings are painted in a darker shade of white.
“I’m really conscious of avoiding pure white walls, which are so crisp and clean that all your furniture and textiles feel completely out of the place against these pristine walls. The walls must be broken down much more so that you can find a tone that looks beautiful set against a piece of wooden furniture, for instance,” explains architect Anders Barslund. All the colours, from what is on the walls and the kitchen cabinet fronts to the fabrics and details, is balanced out, with their starting point in the beautiful Moroccan limestone floor tiles that are laid across the entire ground floor of the house.
There is access to the master bedroom through one of the house’s two pieces of ‘super furniture’, in which a broom cupboard, guest bathroom and staircase up to the first floor have all been integrated. In towards the bedroom, one side of the super furniture forms a built-in wardrobe, a solution which, just like the other elements, has been crafted by Multiform. The bed’s gable with built-in wardrobe along the back wall is constructed from the same oak as the other built-in elements in the house, and forms a beautiful harmony throughout the entire house.
A bathroom with botanical details
In the bathroom, the wallpapered wall with the botanical William Morris print breaks with the house’s otherwise calm aesthetic. It is an effective tool, which transforms the bathroom into a completely new experience. The bath tub has been set down into the floor, so that you physically take one step closer to the nature outside the windows. The wallpaper has been given seven coats of varnish so that it can handle the humidity and moisture in the bathroom.
The couple Heike and Andreas, who live in the house, gave architect Anders Barslund almost free rein to create a new piece of architecture in the old ’70s house. The entire rebuild took one year, and every single square metre of the house was brought into play. This included the unused attic space, to which an open connection has been created from the ground floor, so that both floors of the house can enjoy the sensual visual experience of living under the birch veneer ceiling. Up here, Heike and Andreas have established two home office spaces and a small guest bedroom in the eaves. The architect has worked hard to drag down the direction of the light in selected places, including over the bed.
How it feels to live here
“Nature means so much to us, and we felt really strongly that the inside of the house should also reflect this and communicate some of what we feel when we’re out in nature. Anders (Barslund, ed.) knows us and has really mastered the art of understanding and noticing what is important to us and then transforming that into architecture. I could never have imagined how it would feel living in this finished house before we moved in after the rebuilding. There is a fantastic, relaxed atmosphere here and all the materials are so good for the senses. The colours and the materials communicate the surroundings outside, and we appreciate all the small details every single day. And it’s so functional – it’s almost as if the house functions on its own and puts everything back in its place. The super furniture really works in practice, in the sense that everything has its place and is easy to put away there. The house is like one huge piece of furniture itself – but never feels either cold or clinical. Ultimately, it’s all about the colours and the materials, and everyone who visits says the same thing – it’s incredibly cosy,” says Heike.
Photography courtesy of Anita Barner Ibsen
{{item.text_origin}}



