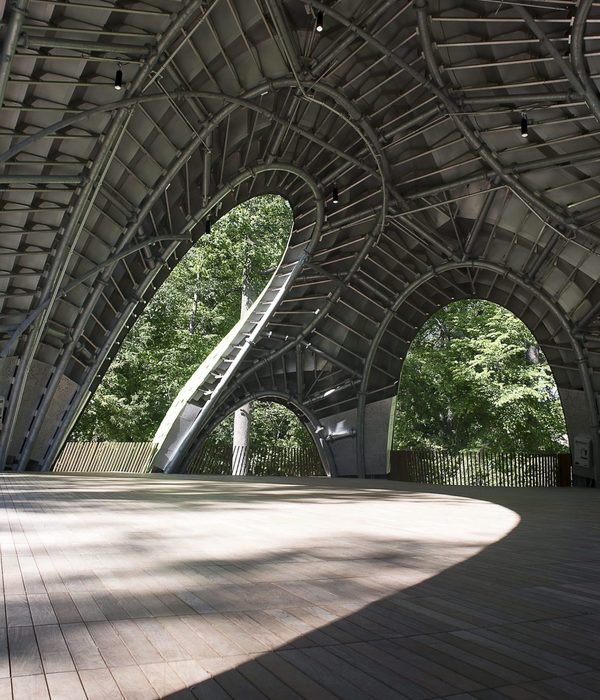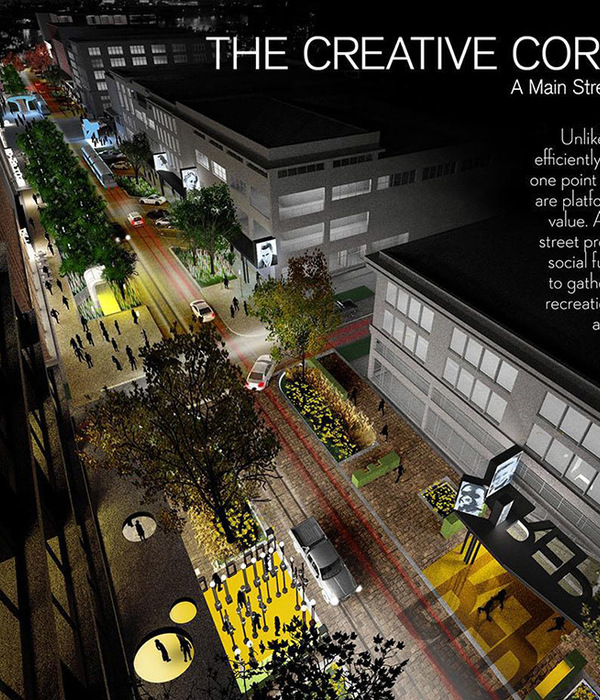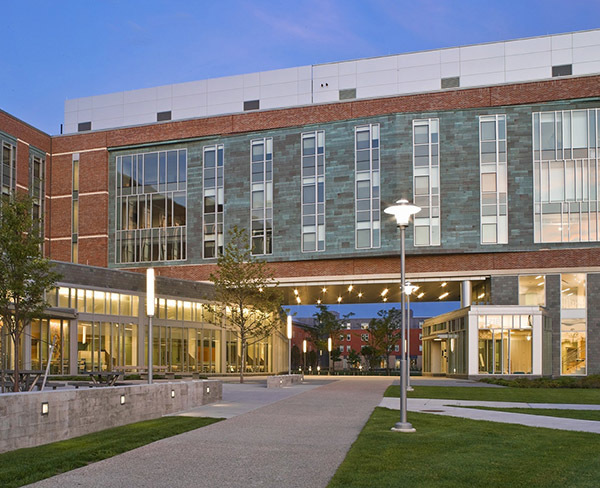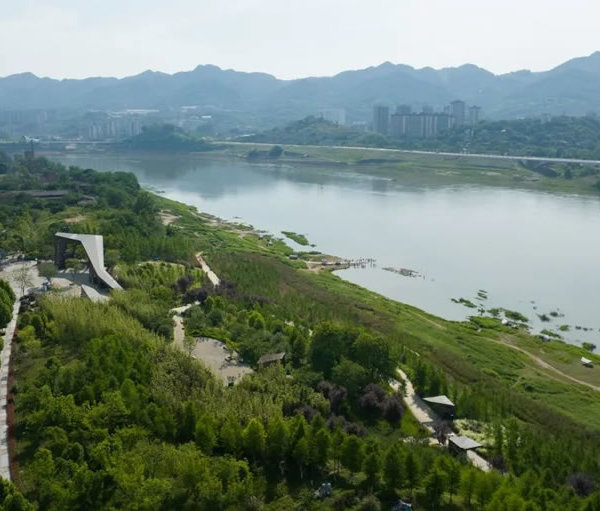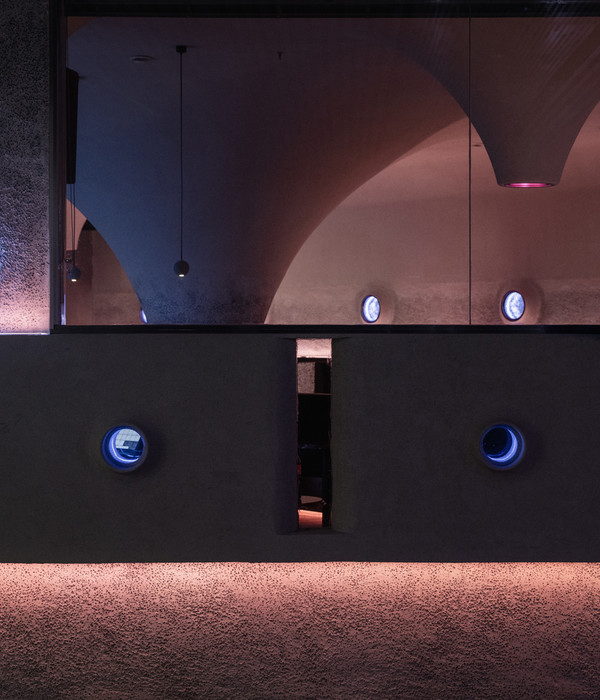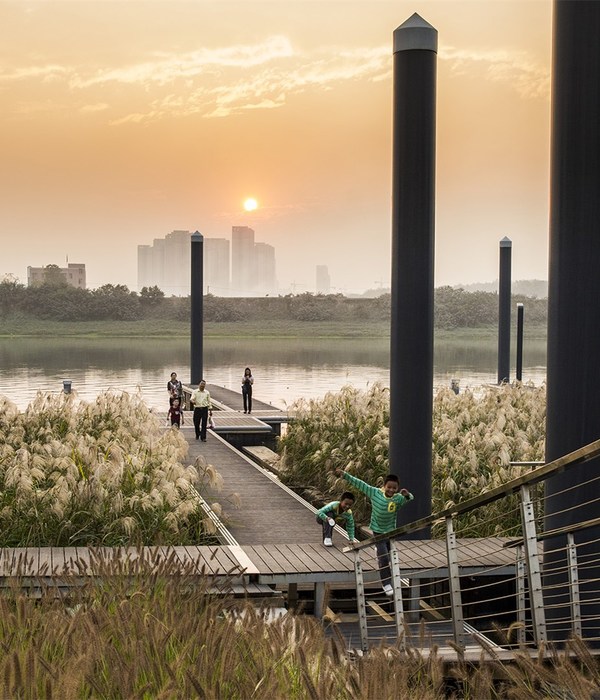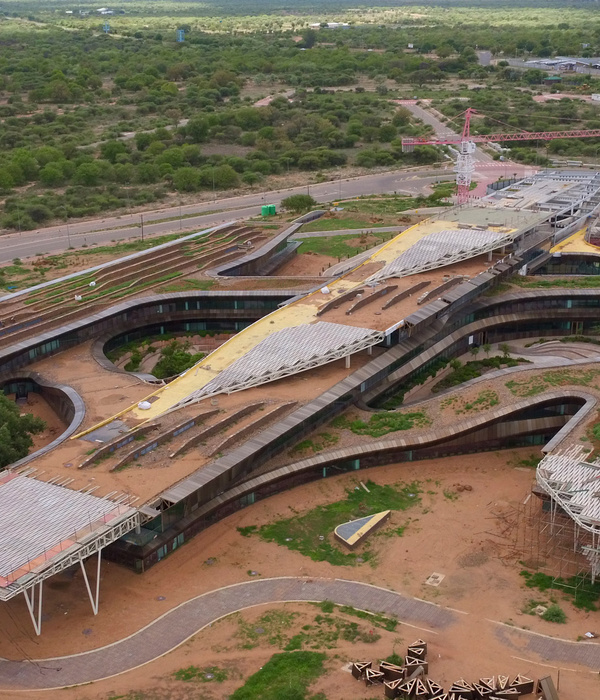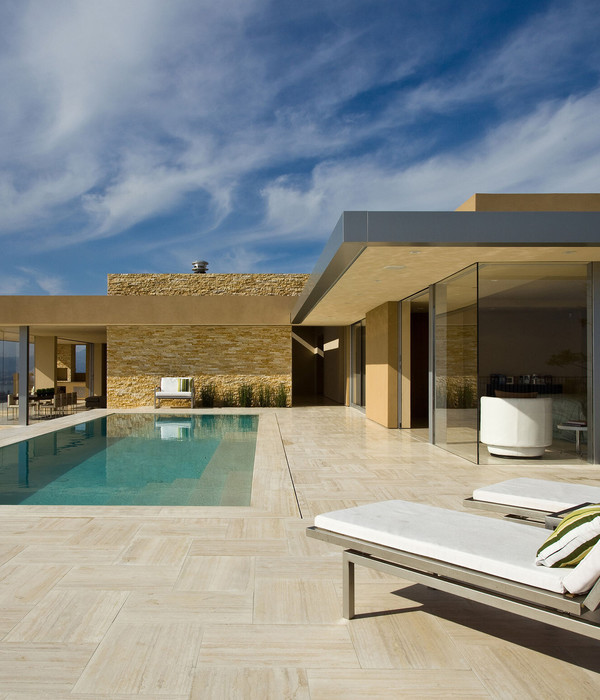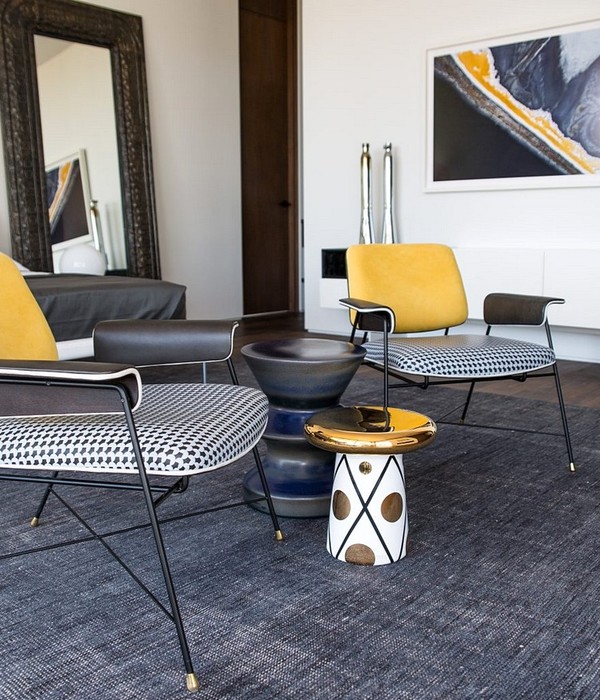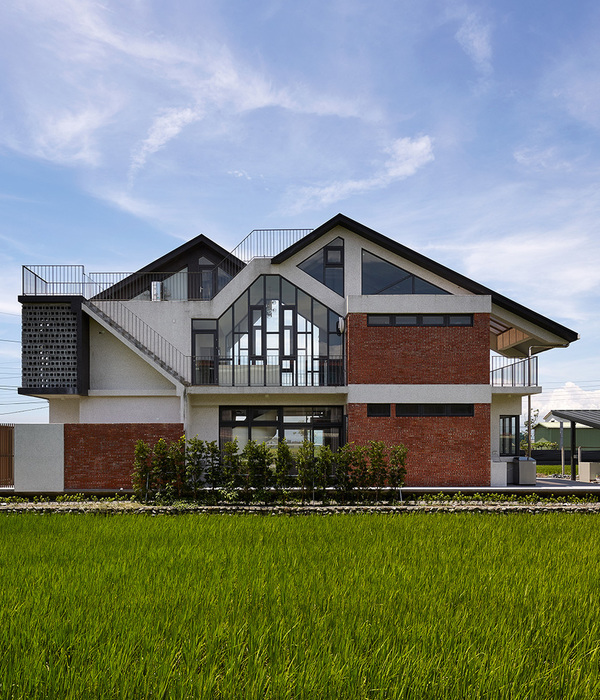House Y is located in dense residential area near highway. The site area is the smallest specified by the ordinance of this city. To build a rich living environment on this minimal site between the dense areas of small houses and the long scales of highways, we designed it with rational floor plans and various cross-section operations.
In order to effectively use the limited floor space, the floor plan is a rational plan that organizes the flow lines and takes into consideration future changes in the family structure.While guaranteeing the functional aspects of the house with a plan, each space is different, such as the ceiling form and finish of each room, the construction of the fittings, how to make the opening, the presence of a frame, the use of large walls and true walls, etc. It has been delicately operated.
For example, the children’s room separated from Doma the dirt floor room by sliding doors is Japanese style, the master bedroom is made like a tent with a small entrance and a square roof like ceiling, the LDK with a high ceiling and the high side lights you see the sky through is made like a plaza in the house. Even in a small house, going back and forth between different creative spaces creates depth of experience. I wanted to take advantage of the richness of the space by organizing a small house as a group of parts.
In this house, there is Doma a dirt floor when you enter the entrance, and there is a roof balcony in the place farthest from the entrance. It was planned that a space with an external character would appear at the beginning and end of the residents' experience. The dirt floor with an opening of W4.3m x H1.9m is bright, and although it has a mark for taking off shoes, it allows for more foot and can be used roughly than other rooms.
You can also use it as a living room where you can dry the laundry on the roof balcony or spend time without the eyes of the surroundings when the weather is nice. Since it was not able to have a garden on the ground on this site, a place like a garden was set up in the house. It is interesting that these spaces are similar to the street garden and courtyard of the Machiya traditional house in Japan. I think this house has become one of the answers as a modern-day Machiya.
{{item.text_origin}}

