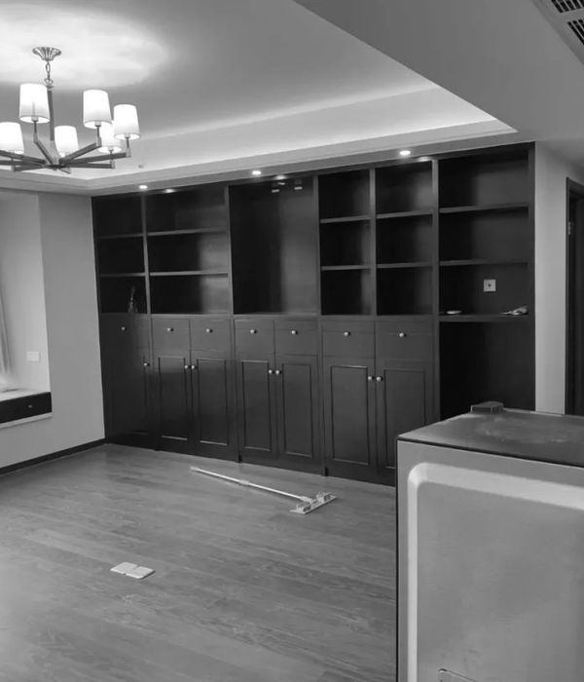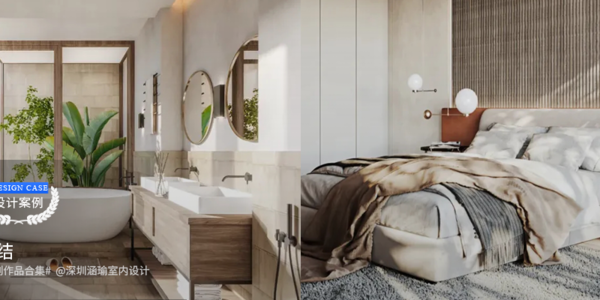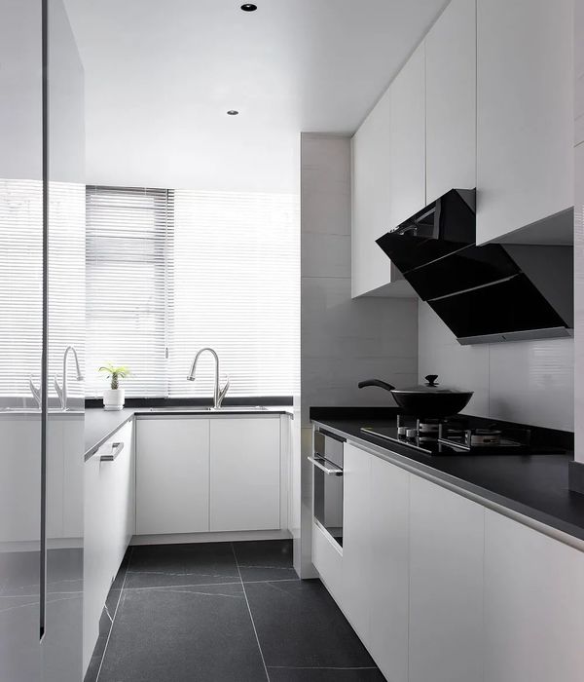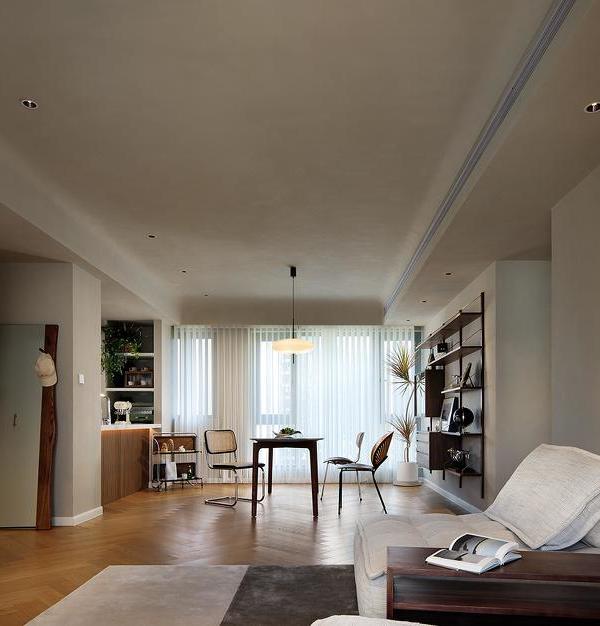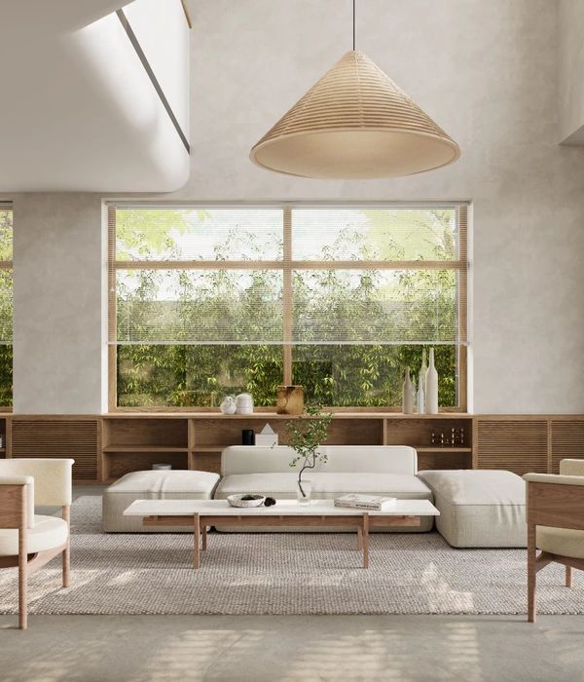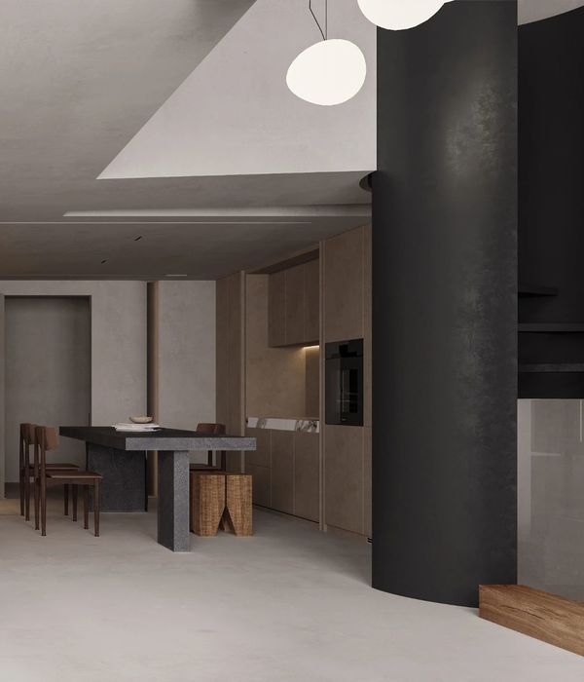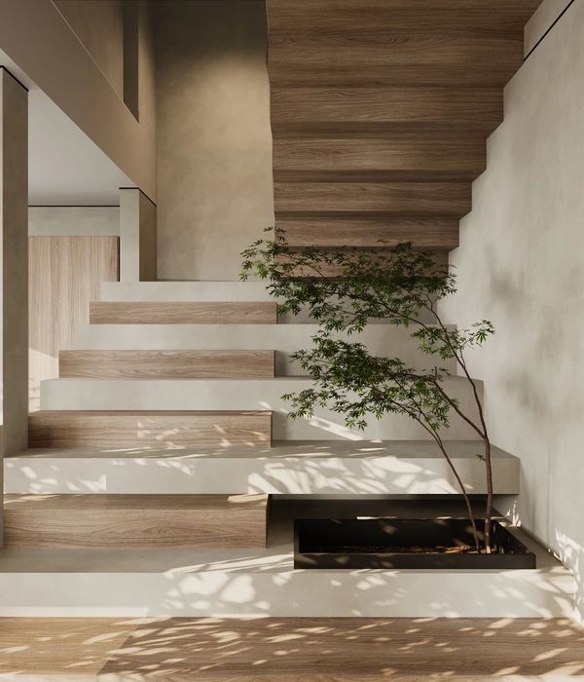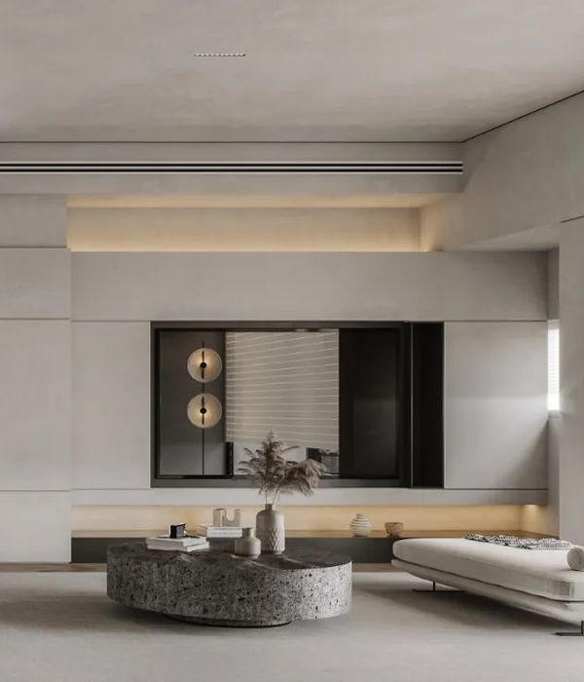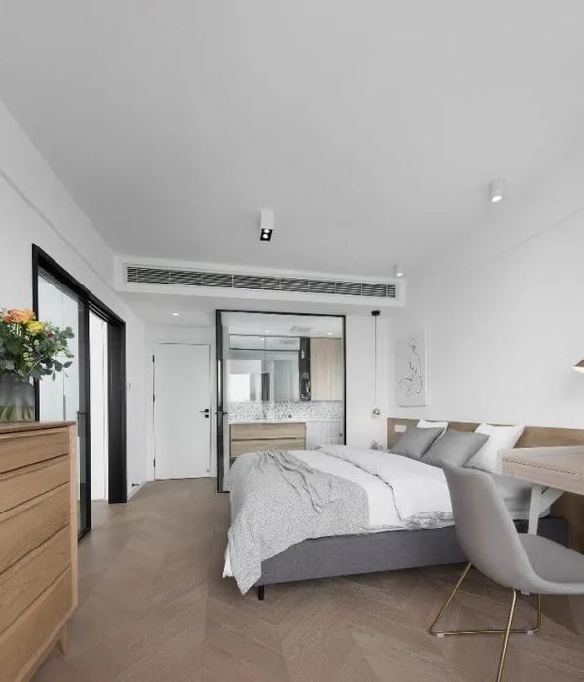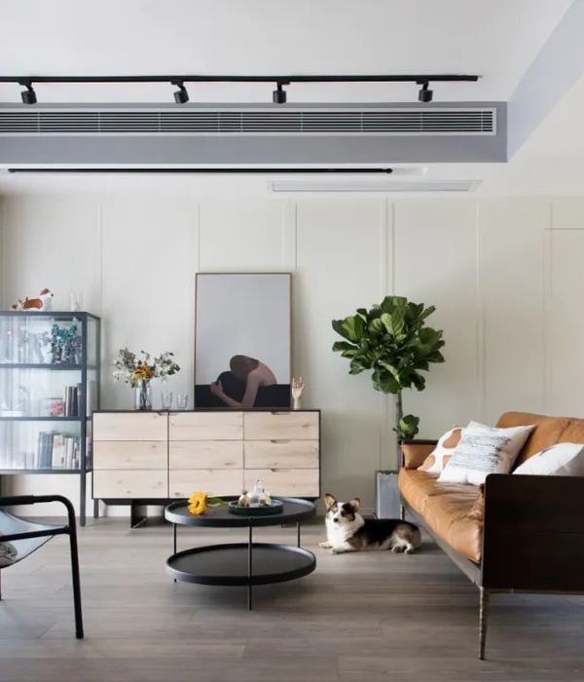英文名称:Taiwan Yilan Swallow housing
位置:台湾
设计公司:UrbanCarve
摄影师:mwphotoinc
这是由UrbanCarve设计的Swallow住宅。该住宅为一对老夫妇退休后生活的住宅,位于台湾宜兰。业主自小在台湾宜兰壮围长大,对于小时后黑瓦斜屋顶、红砖牆及眺望龟山岛的自然美景有著深刻的记忆。这也成了建筑师设计的灵感。该项目的设计策略包括:作为虚体的玻璃山墙盒子、可眺望龟山岛的屋顶巢穴、营造燕子归巢的意象概念、延伸地景的空间体验、利用天井创造空间中的流动等。
The client is an elderly couple, retired from Taipei, wants to begin their new life at their country hometown, Yilan. They, who grew up at Jhuangwei, Yilan, has great nostalgia for the sloping black terracotta roof, red brick walls, and the scenic view of Gueishan Island's. Their experience, the small road wandering through the rice field and the passage across the watering ditch, has been discussed constantly and become the core of this project’s concept, related to home.
By shifting two solid masses backwards and forwards, a void is generated and set as the core of a “home”. It functions as household alter of family’s ancestor. And we want to redefind this space’s relations in Taiwan’s family.Through the ritual of drinking teas and appreciating the sun rising, we want the client to live again in the nature. Architecturally, we create several roof terraces to provide various sceneries, such as the rice field, the mountain in the distance, and the sun rising from the sea horizon.In architectural design, we imagined the house as an abstract swallows’ nest, so the characteristic feature can be identified in the vast rural field, from far away. And more to the function of these two shifting solid masses, which are planned for client’s two sons to inhabit, it is generated a flowing space that is more flexible and can be multi-functioned.
There are the wandering small country roads, the irrigating ditches amidst the paddy rice field, and the rolling hills in the distant, which we transform into a spatial experience: the curvilinear staircase in the living room, suspended platform along the axis on which one can sit on or lie down, the stairs changing with the gables, and the attic space shaped by the folding walls. All these elements integrate together and generate another spatial experience.Designed strategically, we shifting the viewpoint to make the space more interesting and have the quality of flowing. Therefore, the light-well on the top of the balcony, the skylight atop the attic, and the clerestory of the household alter all increase the fowling quality.When the night comes quietly, the flowing void of the household alter becomes the safe harbor for the family to come home to.
台湾宜兰Swallow住宅外部实景图
台湾宜兰Swallow住宅外部夜景实景图
台湾宜兰Swallow住宅内部实景图
台湾宜兰Swallow住宅平面和剖面图
台湾宜兰Swallow
住宅平面图
台湾宜兰Swallow住宅平面图
台湾宜兰Swallow住宅剖面图
{{item.text_origin}}

