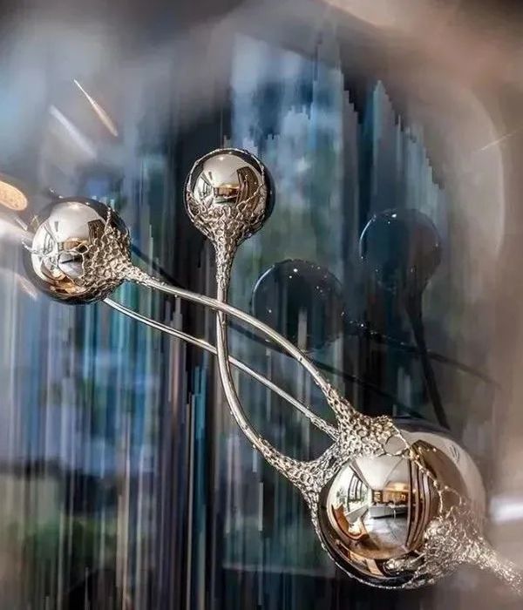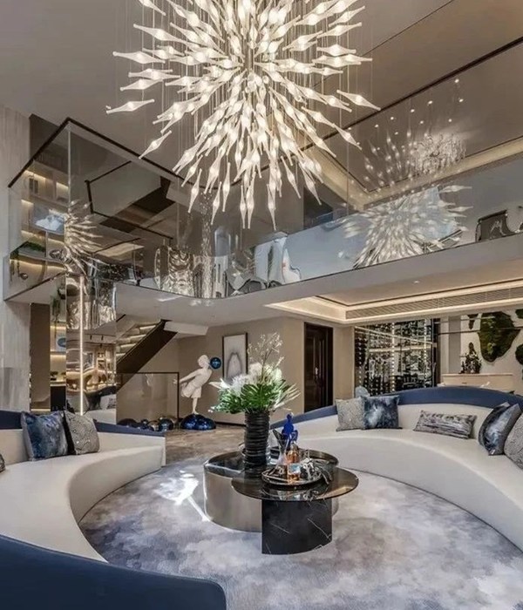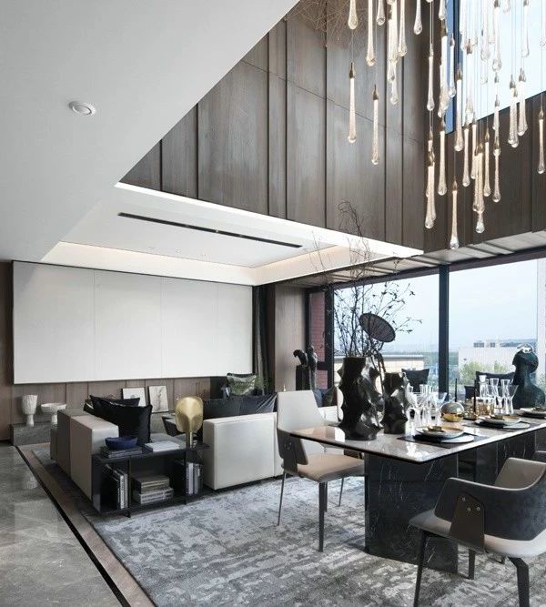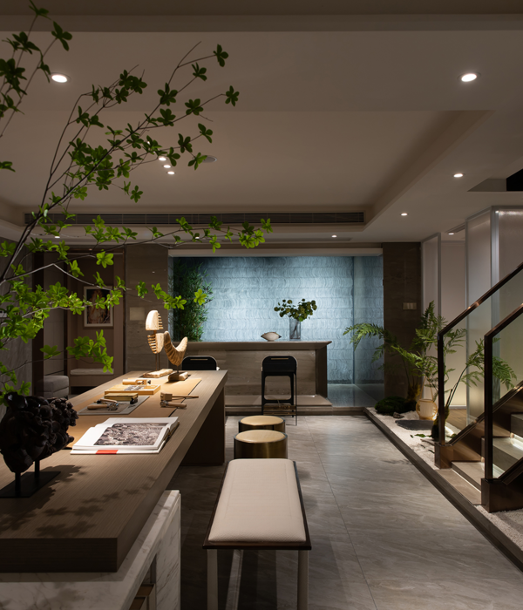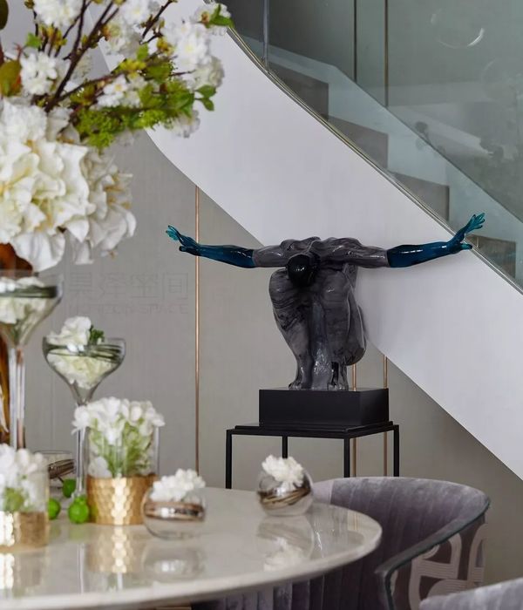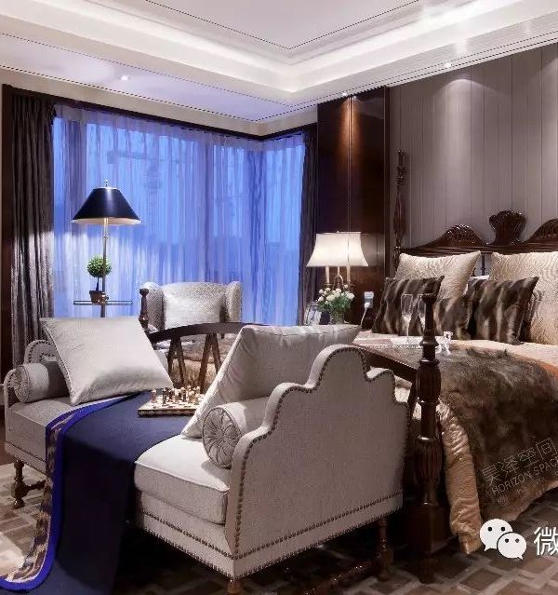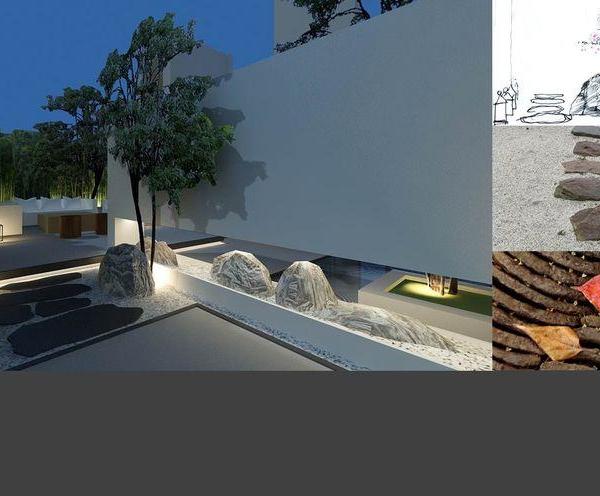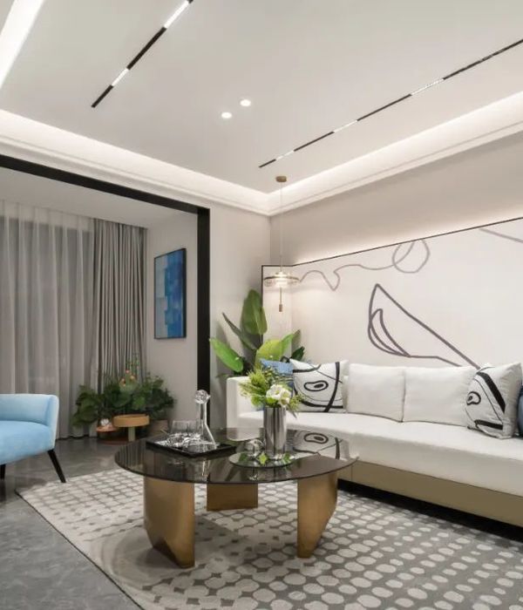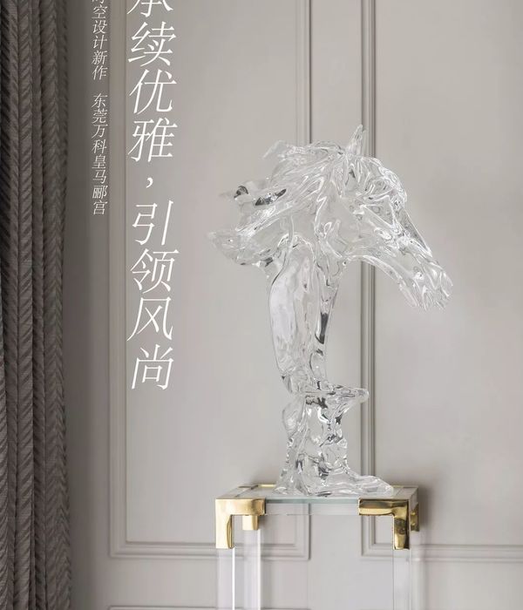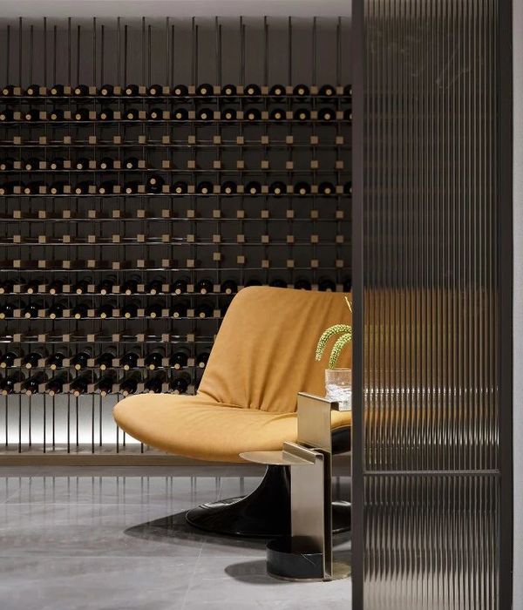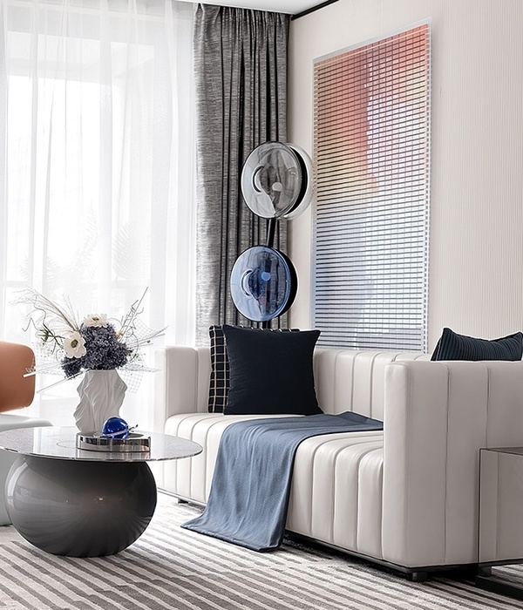四川攀枝花别墅 | 涵瑜设计打造自然与住宅共生之美
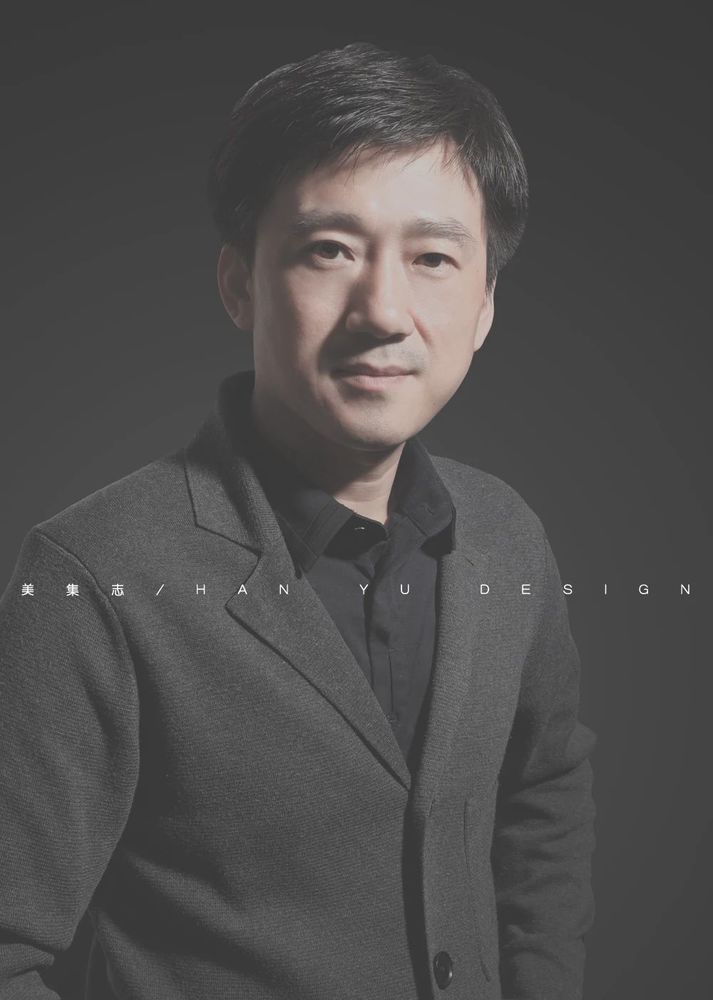
"当技术实现了它的真正使命,它就升华为艺术"
MEI JI FILE 涵瑜设计 自然与住宅共生 与风景不期而遇 中国 . 深圳
TRANQUILITY / WARMTH / MINIMALIST AESTHETICS / CHINA
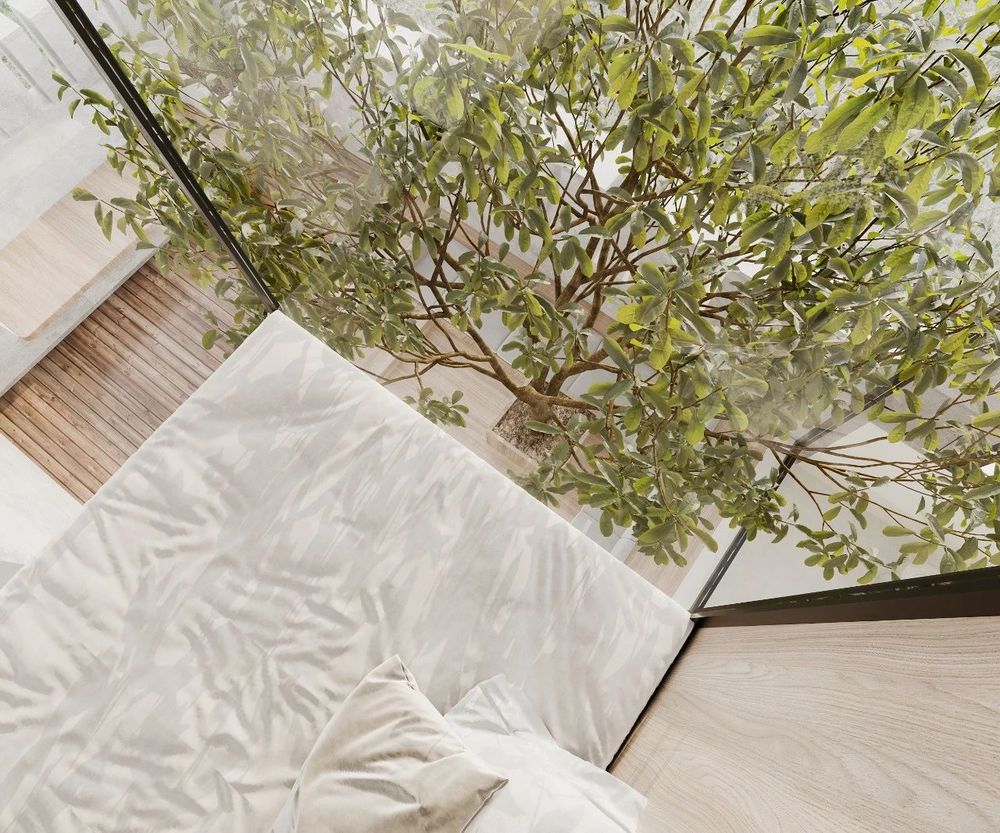
Creation and symbiosis
Responding to the original intention of life in nature
正如海德格尔所说,人需要诗意的栖居,这是我们心底的原始呼唤,更是一种沁入自然的鲜活与朴素。
As Heidegger said, people need a poetic dwelling. This is the original call from the bottom of our hearts, and it is also a kind of freshness and simplicity that permeates the nature.
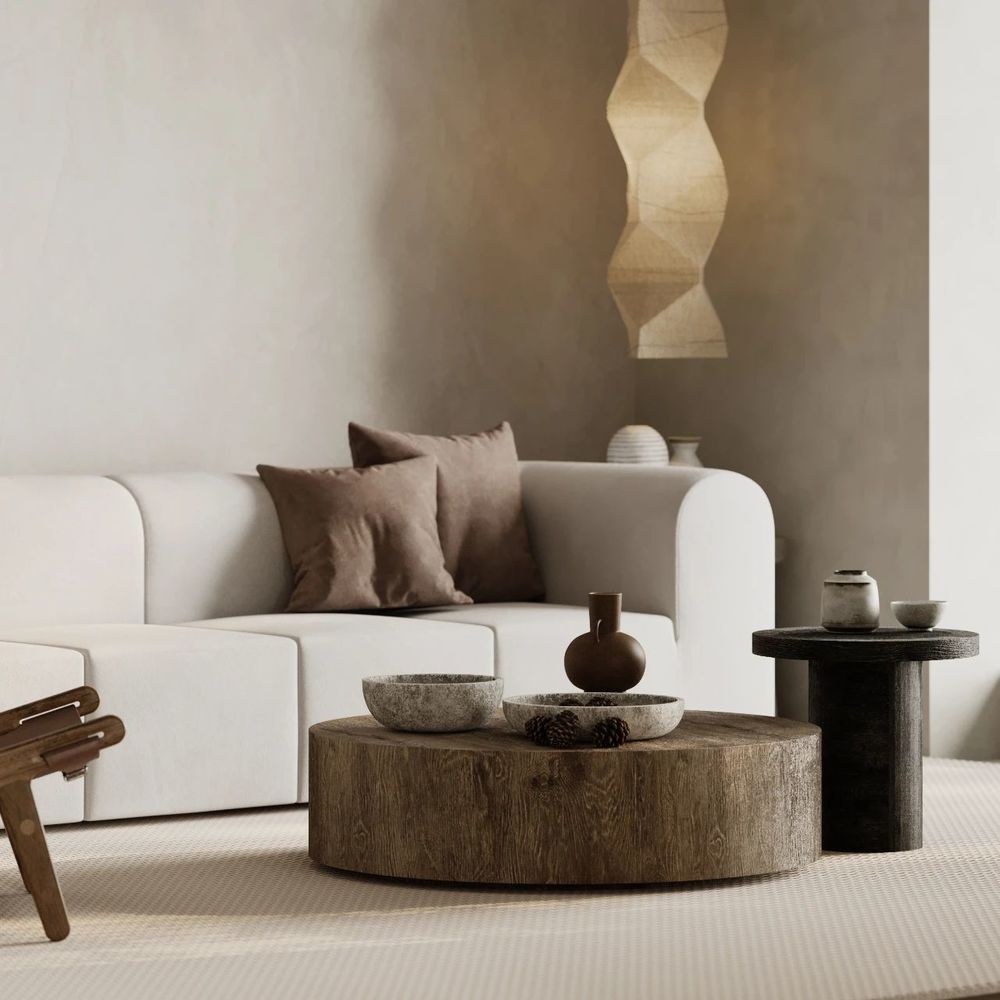
DESIGN DESCRIPTION
此案我们所探索的是在空间格局条件之下,如何制造相互交叠渗透的空间关系,如何有效运用室内外天然条件,如何破除室内外界限。
What we are exploring in this case is how to create overlapping and infiltrating spatial relationships, how to effectively use indoor and outdoor natural conditions, and how to break the boundaries between indoor and outdoor.
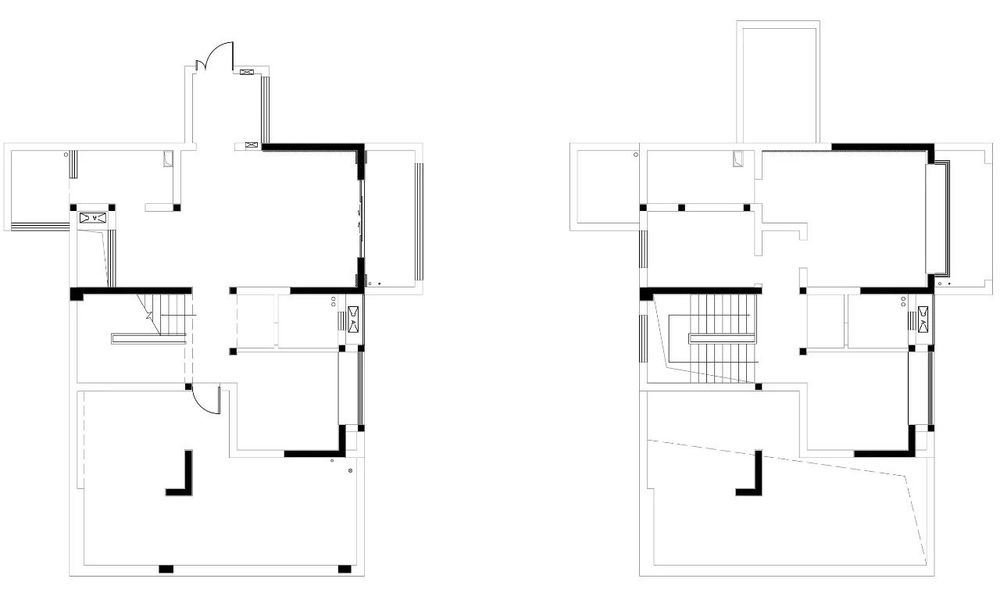
ORIGINAL APARTMENT
① 改变优化原动线,重新定义了空间的区域划分,形成了餐厅开放式厨房客厅的大宅尺度与格局。
② 将原一楼卧室与客厅之间隔墙拆除,设置展示墙式的方式引导视线延伸至书房与露台,书房作为半开放式区域,与公共区形成更好的对话。
③ 利用原始户外打阳台区域,做了搭建,开辟出多功能西厨区与下沉式户外休闲露台区。
④ 结合居者生活习惯,二楼为睡眠休憩区,将主卧扩大,连接衣帽间与主卫,超大的落地窗带来绝佳的采光。
⑤ 在二楼走廊尽头处设计了一处休闲区,玻璃隔断的形式引入更多景致与采光,亦可与露台区域形成良好互动。
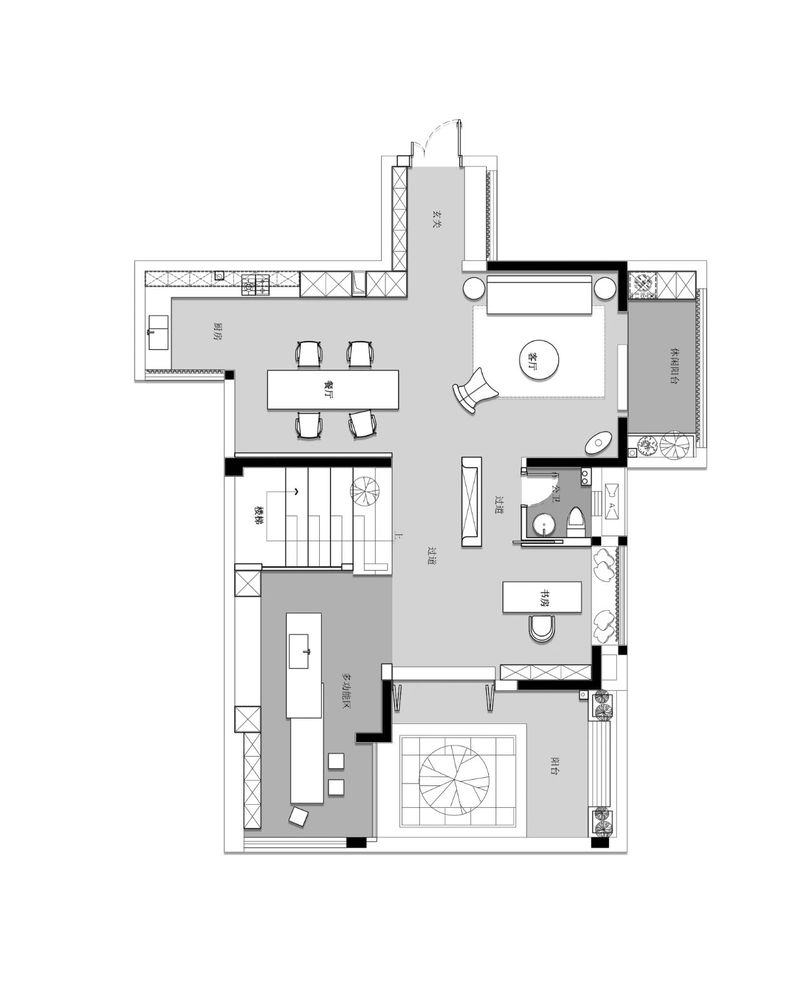
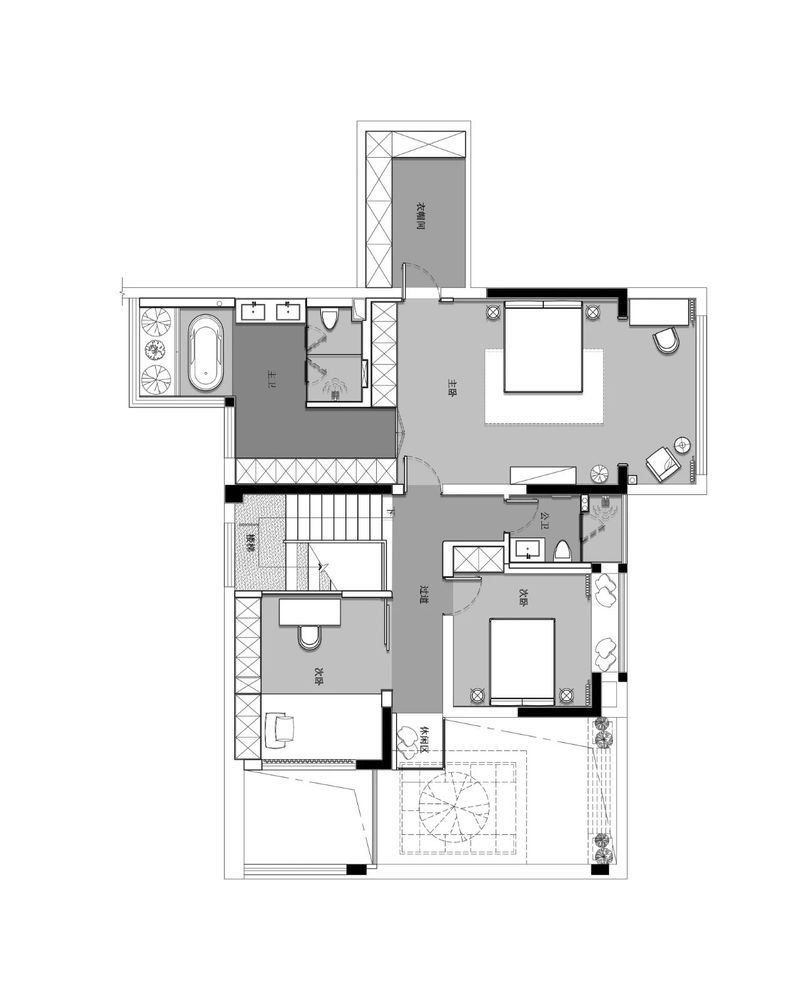
滑动查看更多图片
SLIDE FOR MORE PHOTOS
A living room
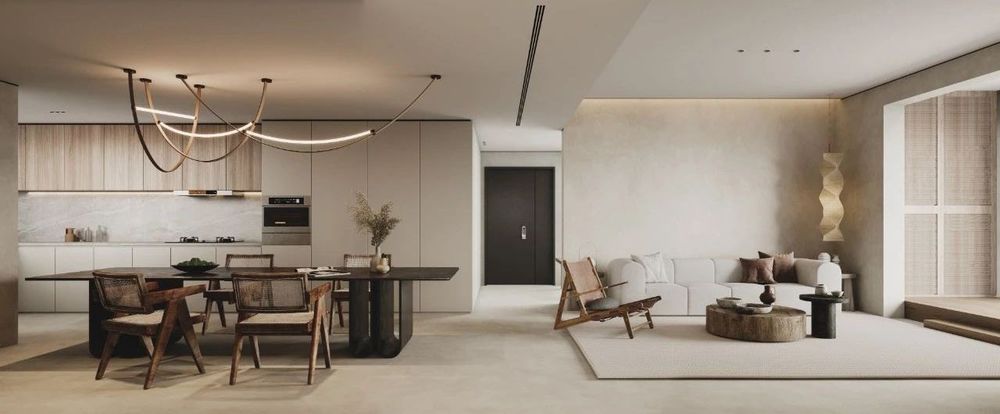
常规的空间表达在这里被打破,内与外、生活与自然的隔阂被消解,整体的空间设计,形成自由流动的舒缓格局。
Conventional spatial expression is broken here, the barriers between inside and outside, life and nature are dispelled, and the overall spatial design forms a free-flowing and relaxing pattern.

我们以木材和石材做为主要材料,将绿色植物引入室内。木材和石材让人联想到树木与山川,壁炉将人们围聚在一起。
We use wood and stone as the main materials to introduce green plants into the room. Wood and stone are reminiscent of trees and mountains, and fireplaces gather people together.

客厅区是长期有人停留的区域,因此选用了舒适温暖的面料,老木头茶几与做旧皮躺椅,质感细腻,舒缓地将情绪引导向温暖。
The living room area is an area where people stay for a long time, so comfortable and warm fabrics are selected. The old wood coffee table and the old leather lounge chair are delicate in texture and soothingly guide the emotions to warmth.
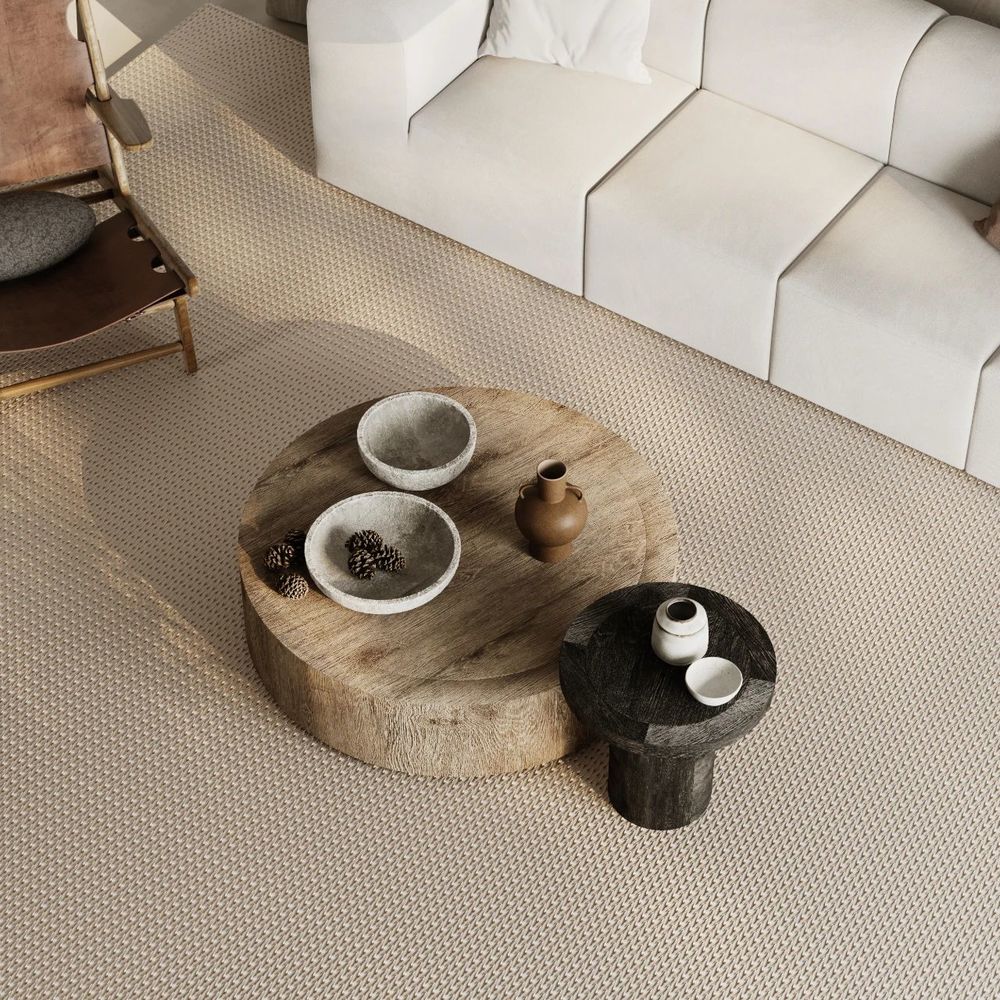
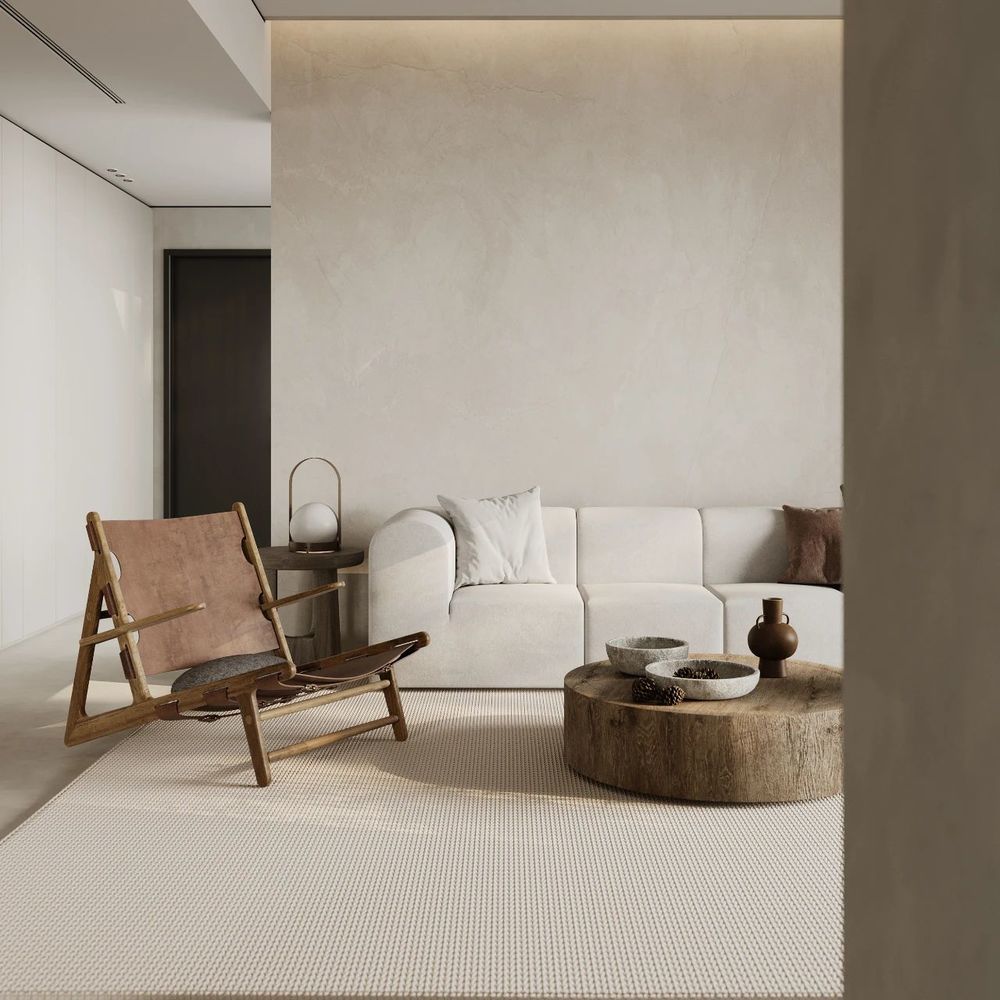
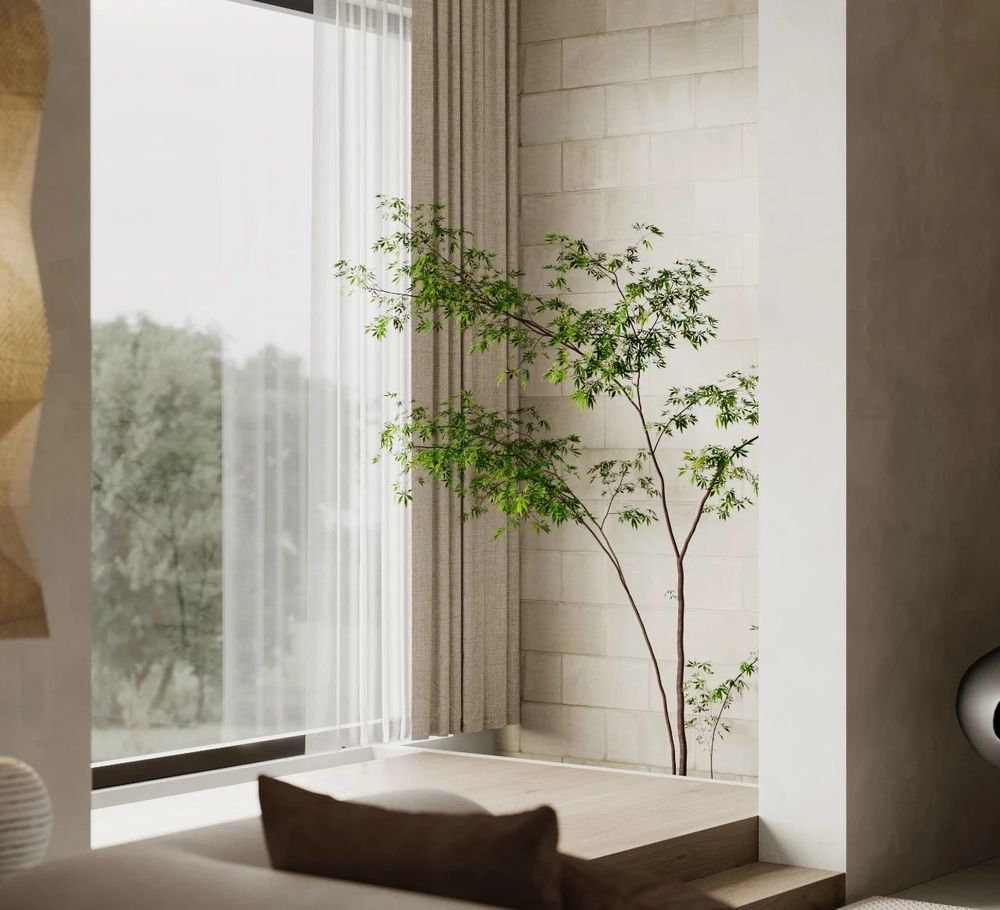
利用园林创造艺术手法,间接的把空间归于自然,让景致和光线连接入室,形成逗留与交互。
Using the garden to create artistic techniques, indirectly attribute the space to nature, allowing the scenery and light to connect into the room to form a stay and interaction.
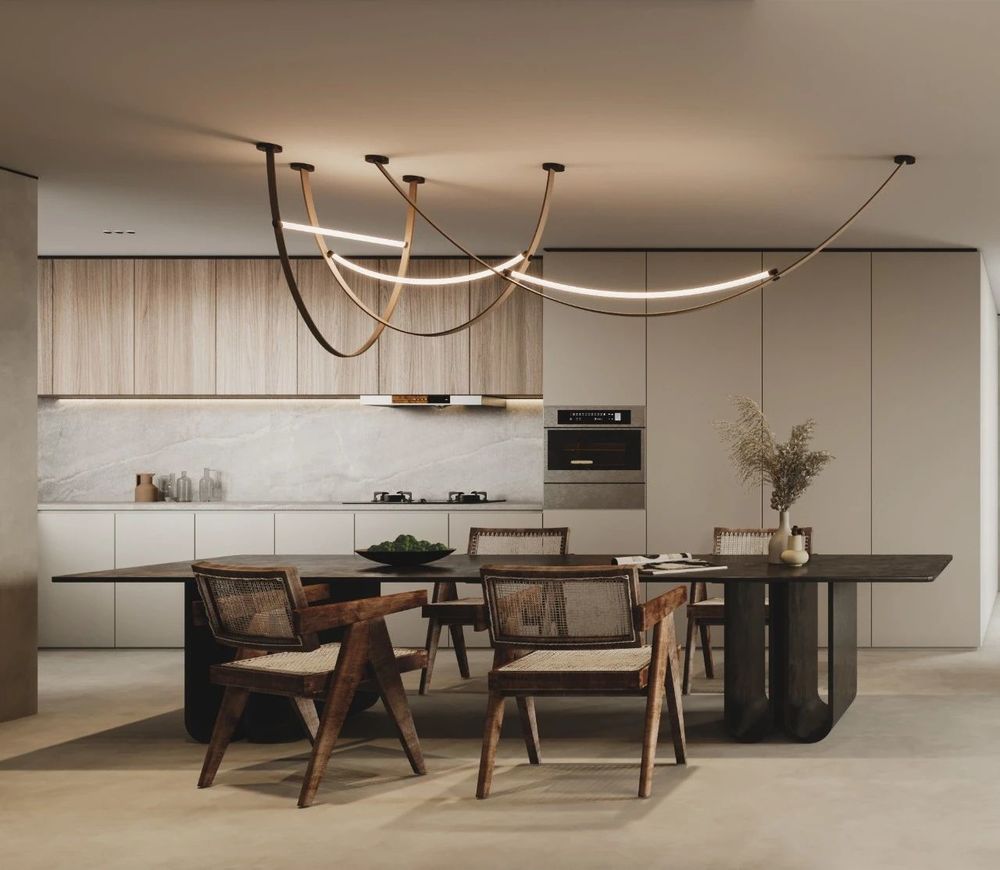
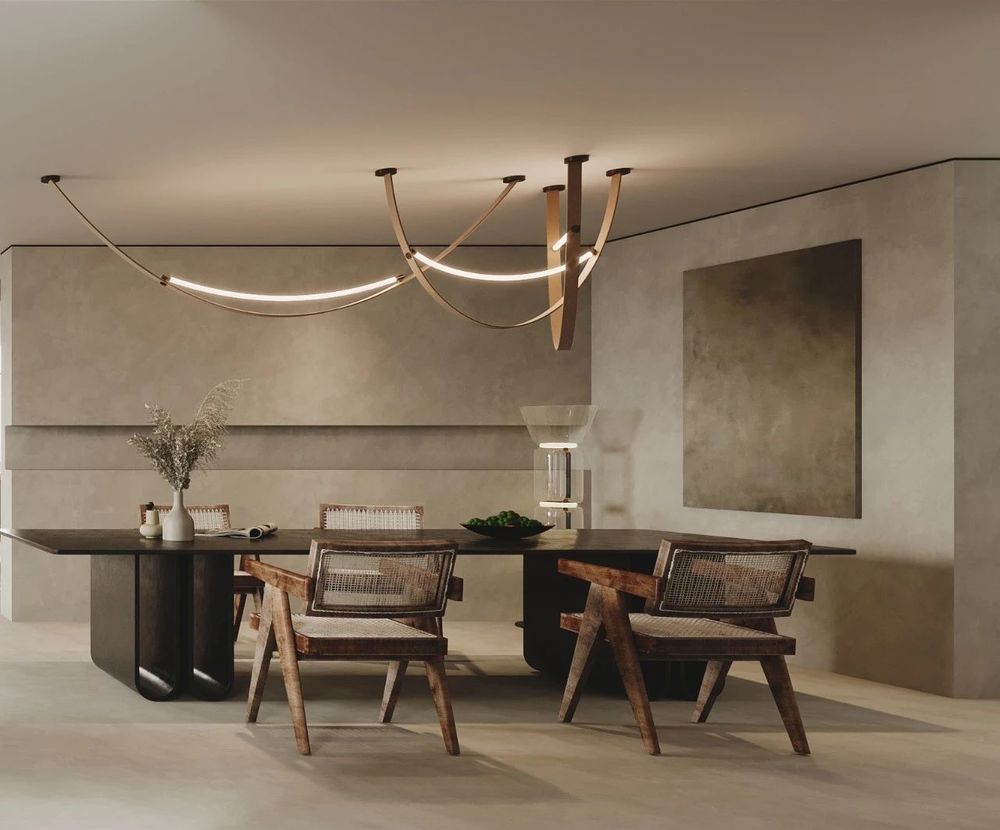
剥离掉厚重的装饰,克制的选材与用色,专注于空间最本质的功能性。利用墙体切割出餐边置物区,创造的线条感也带来一份细致的优雅。
Strip off the heavy decorations, restrain the selection of materials and colors, and focus on the most essential functionality of the space. Using the wall to cut out the side storage area, the created lines also bring a delicate elegance.
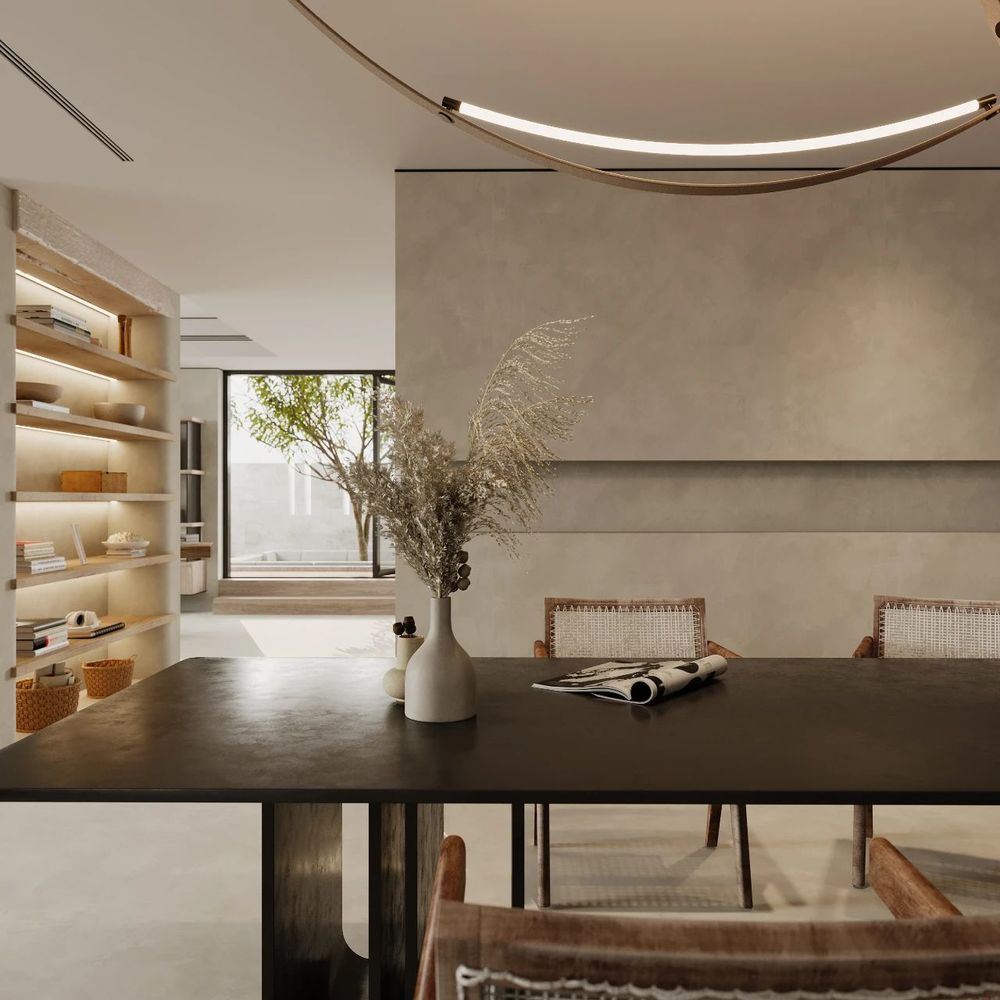
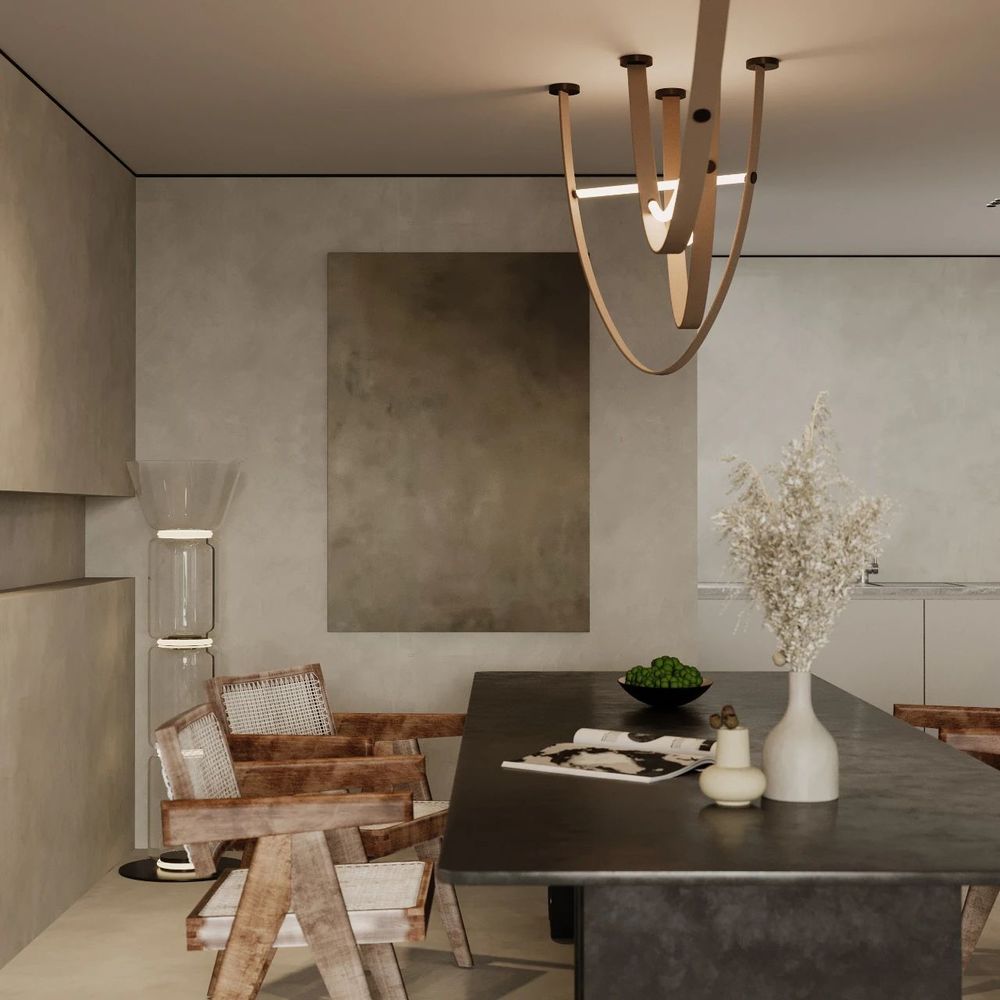
木材斑驳的纹理与水泥细腻质感的结合,产生不一样的视觉张力。
The combination of the mottled texture of wood and the delicate texture of cement produces a different visual tension.
Western Kitchen
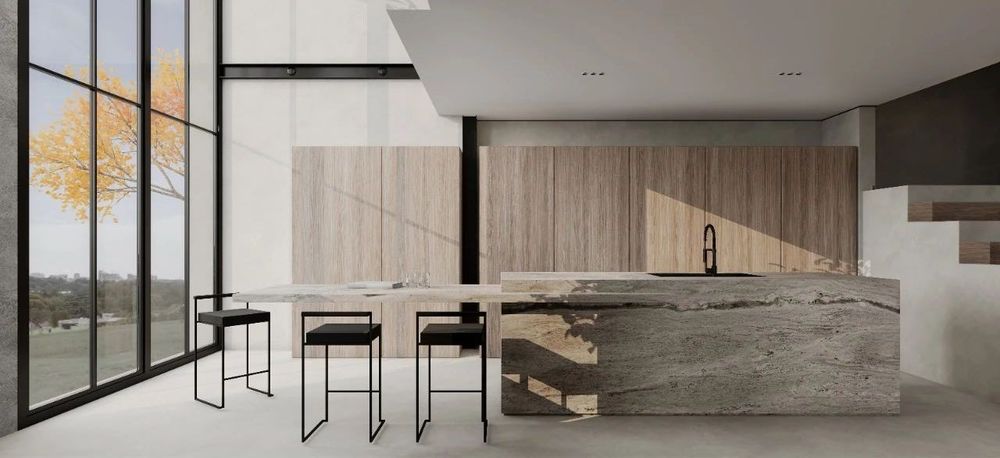
引用建筑设计上的体块化手法,将大面积的材质铺设和穿插呼应,形成独有的艺术语言与节奏韵律。日升月落,自然光影透过宽阔的落地窗落入室内,不同材质的纹理在光线下产生奇妙的用餐氛围感。
Using the block technique in architectural design, a large area of materials is laid and interspersed to echo, forming a unique artistic language and rhythm. The sun rises and the moon sets, natural light and shadow fall into the room through the wide floor-to-ceiling windows, and the texture of different materials creates a wonderful dining atmosphere under the light.
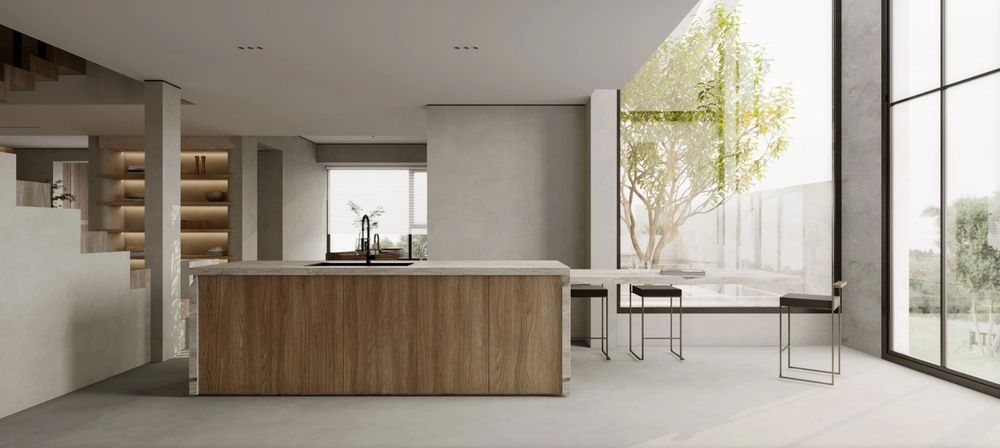
巨大的天然中岛台,是坚实和强大的存在,而在另一角度,反向延长的悬空台面,又是一种相对的视觉脆弱感,由此产生一种微妙的对话,在简单的设计中创造出视觉趣味。
The huge natural island platform is a solid and powerful existence, while at another angle, the reversely extended suspended platform is a relative visual fragility, which creates a subtle dialogue in a simple design. To create visual interest.
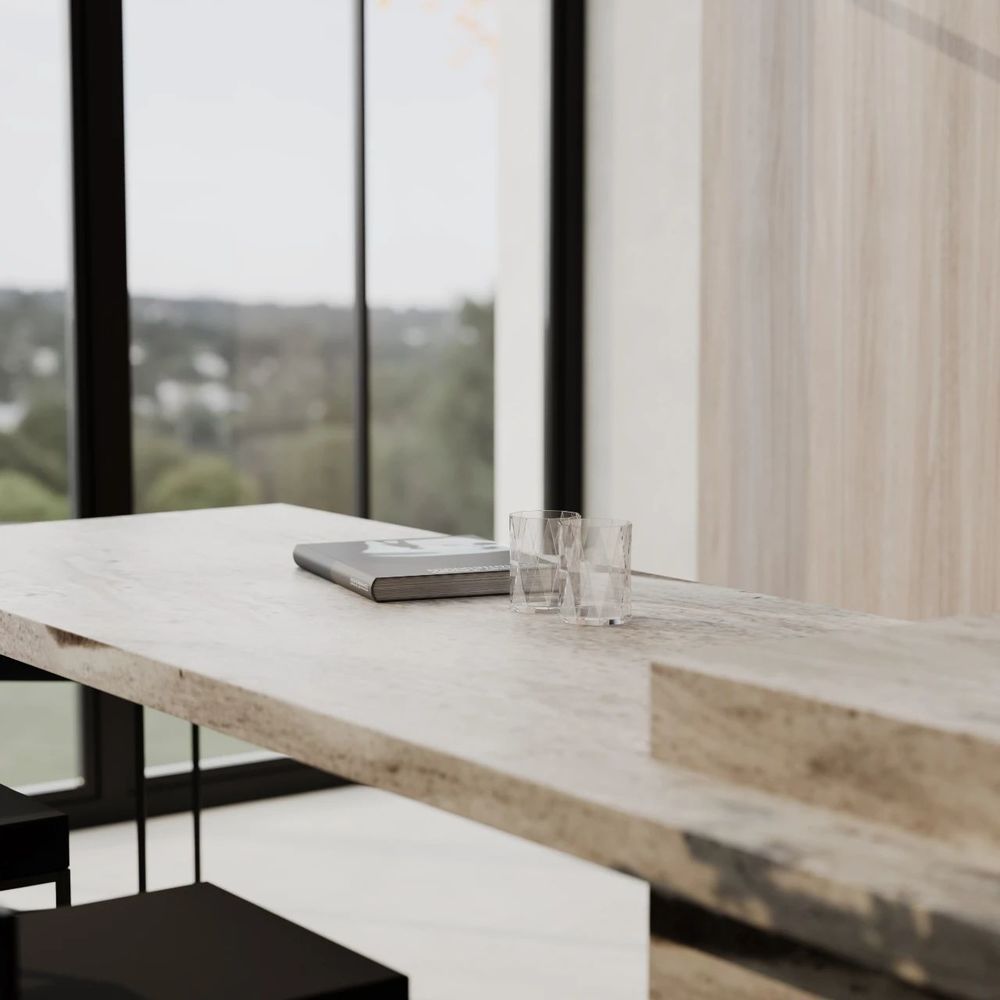

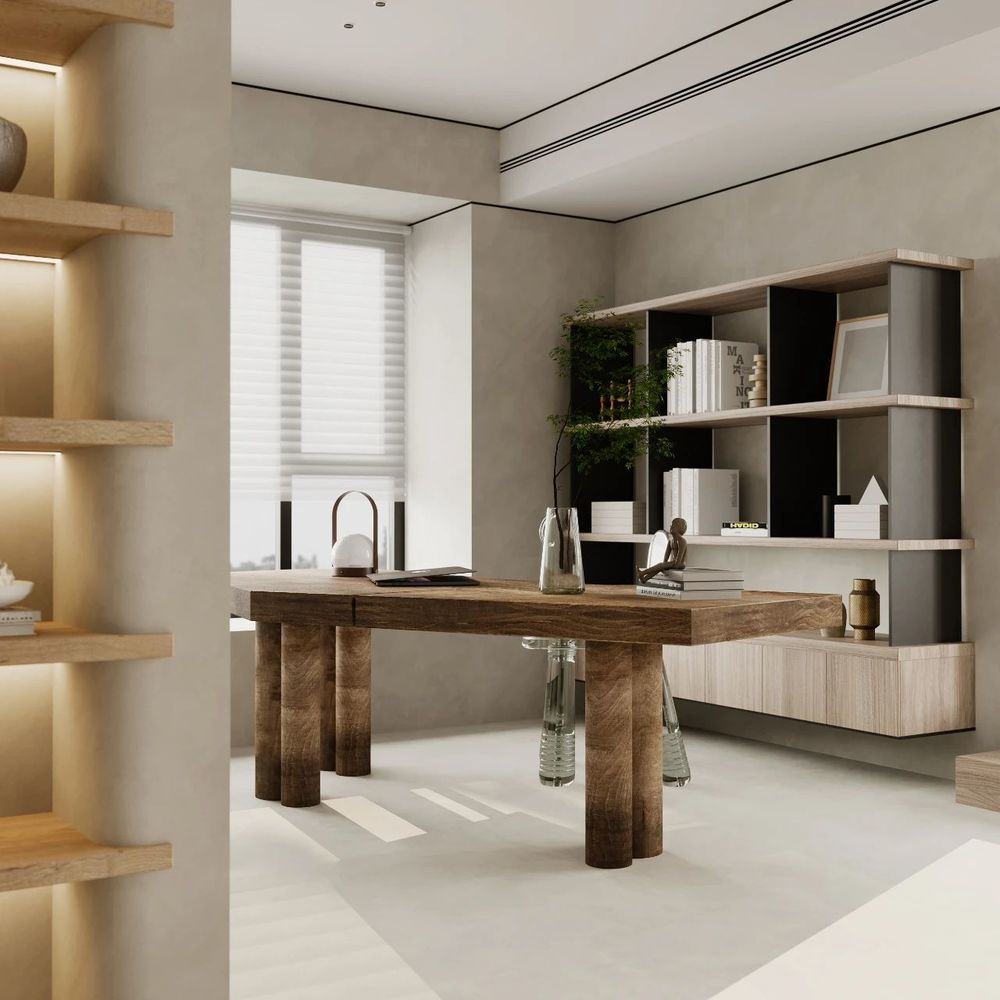
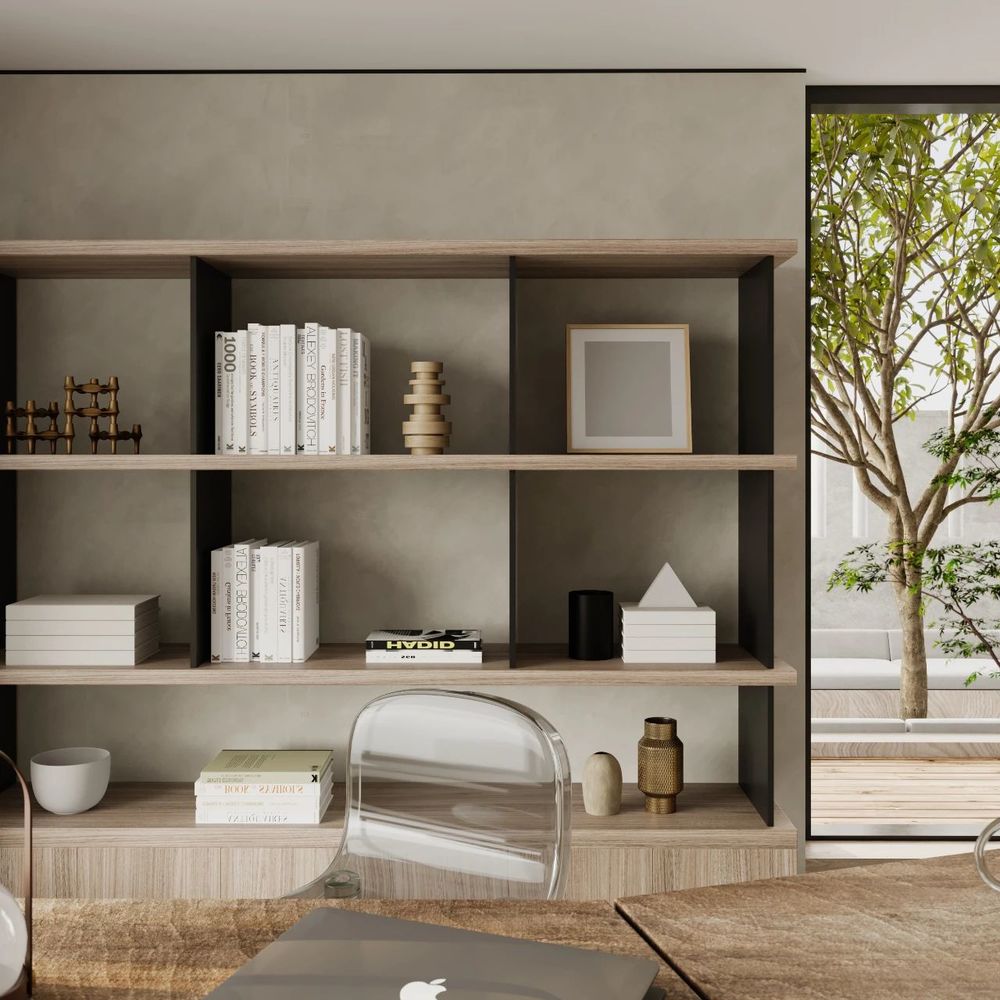
书房作为半开放式区域,成为了公共区域与露台的枢纽地带,带动自然的休闲气息,充盈了空间内部,进而形成一种实用的“精神场所”。
As a semi-open area, the study has become the hub of the public area and the terrace, driving a natural leisure atmosphere, filling the interior of the space, and forming a practical spiritual place.
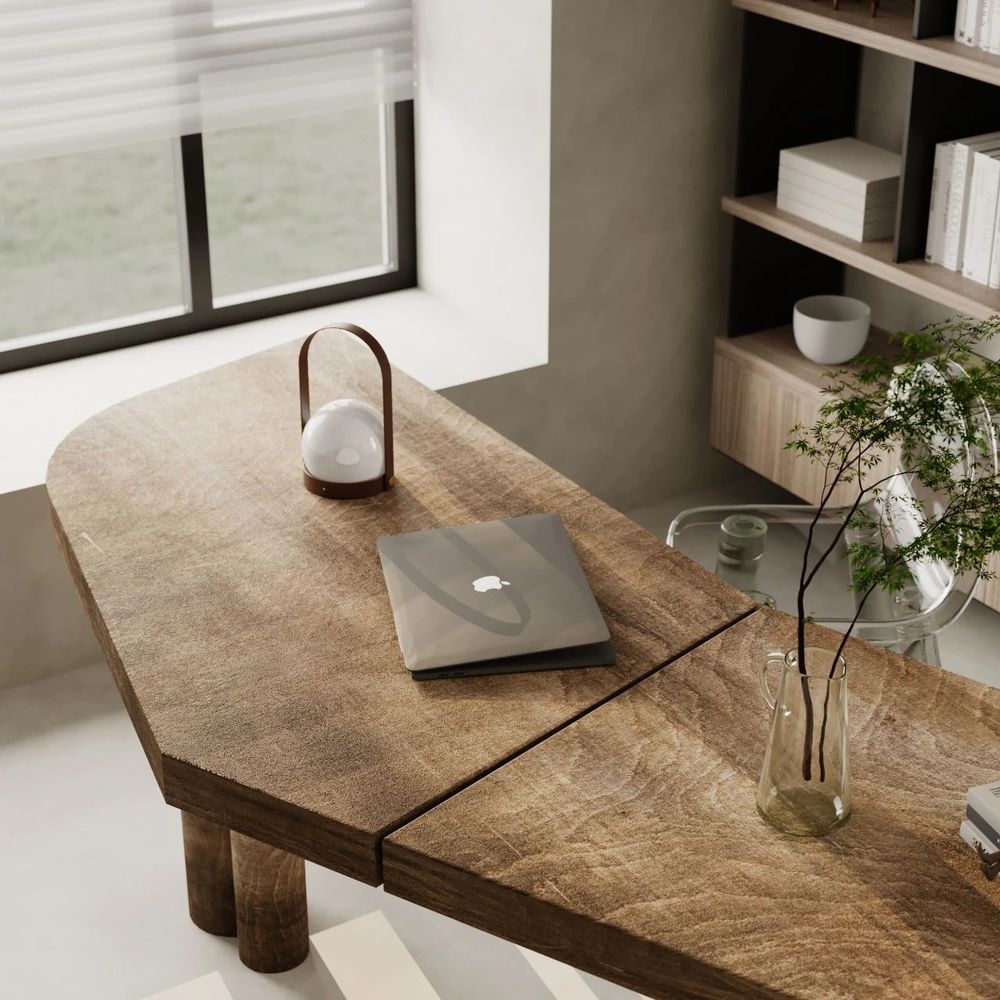
自然色彩与原始肌理的碰撞,将无拘小节的粗放与细致入微的细腻恰当结合,呈现原生质朴的美感。
The collision of natural colors and original textures appropriately combines the unrestrained extensiveness with the meticulous delicacy, presenting the original and simple beauty.
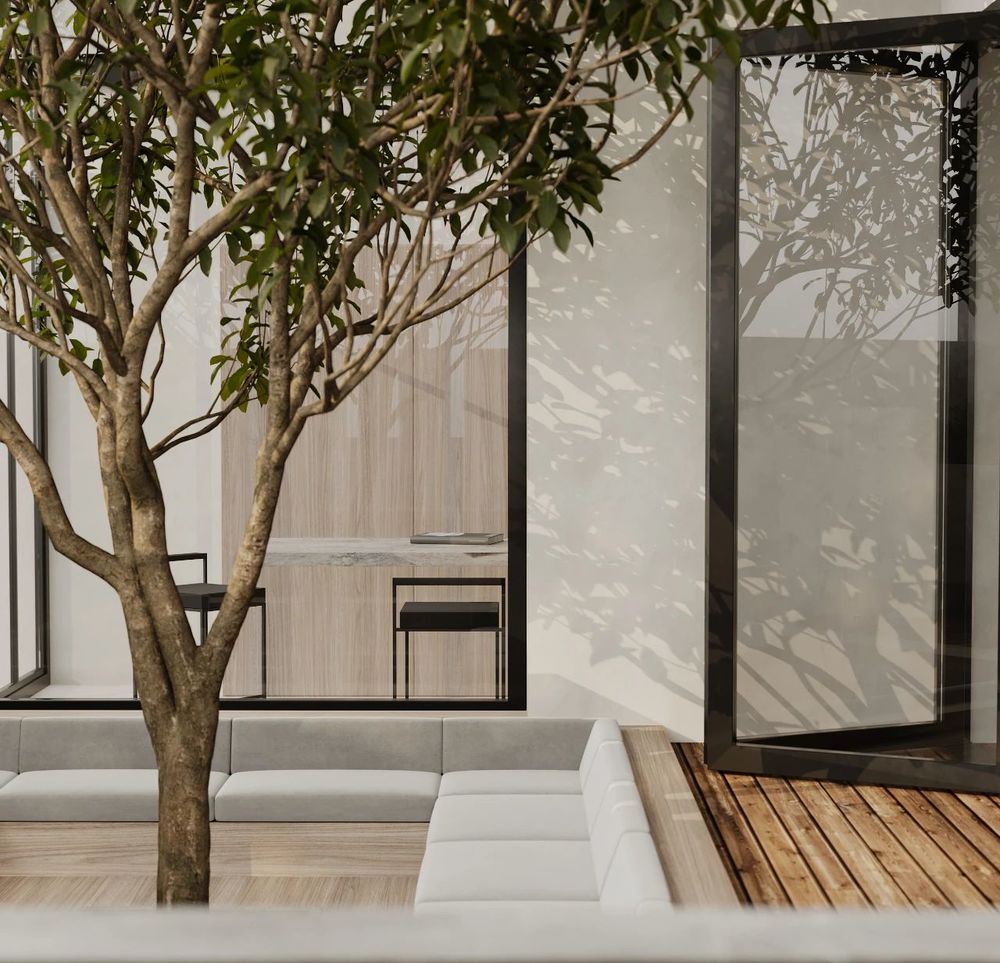
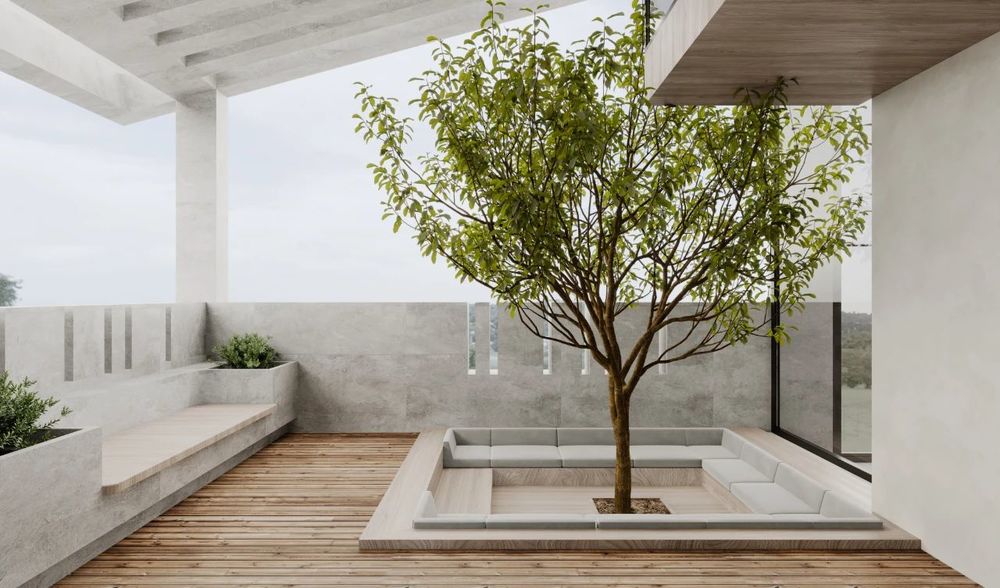
折叠玻璃门最大化地消弥了区域与区域之间的距离。下沉式户外休闲区,围合空间用设计拥抱自然,在这里,简单的造景与室内的景别相呼应。
Folding glass doors minimize the distance between areas. The sunken outdoor recreation area, the enclosed space is designed to embrace nature, where the simple landscaping echoes the indoor scenery.
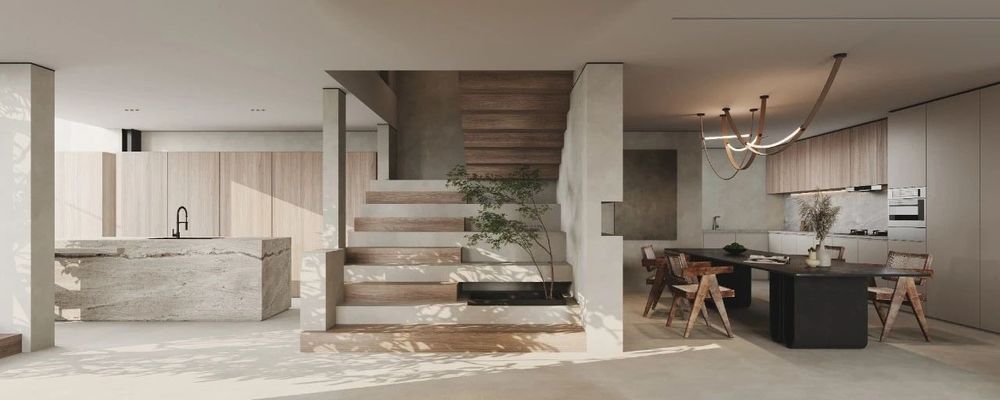
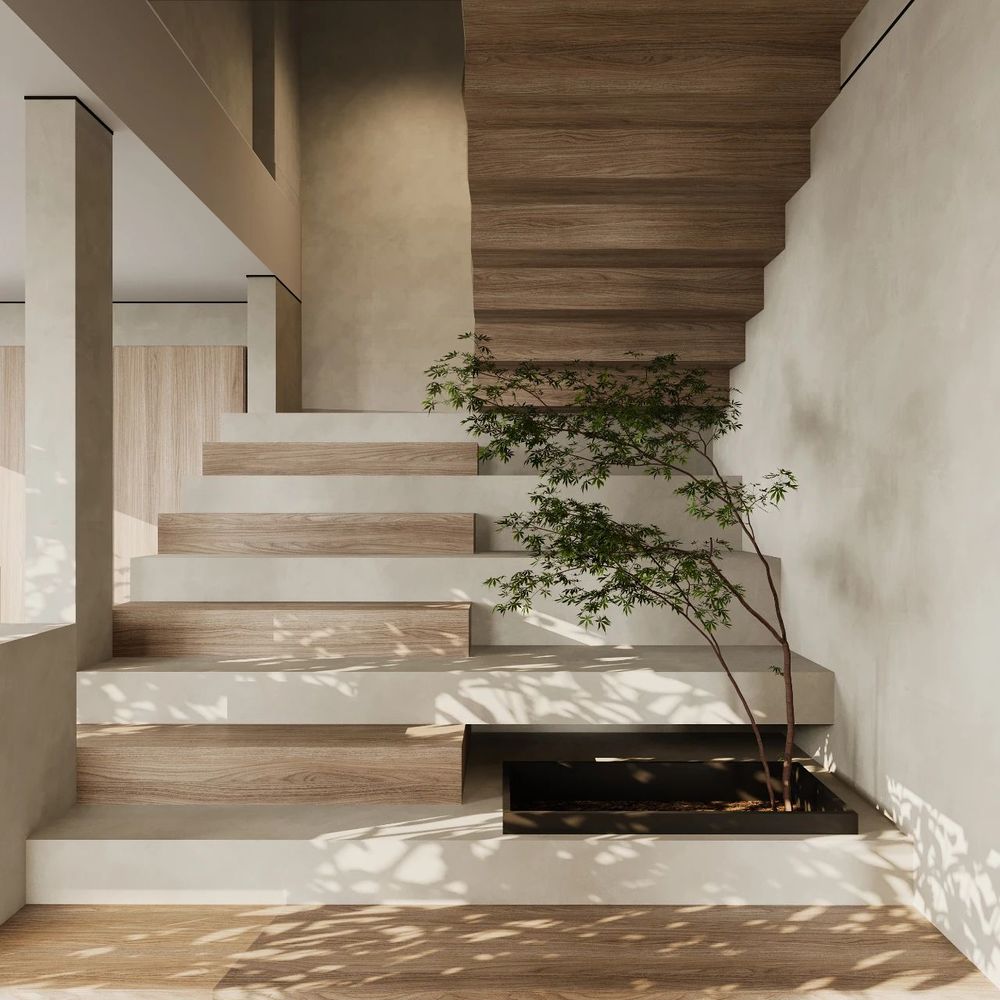
通往二层的阶梯延续着材质的碰撞,弱化本身的视觉形态,赋予艺术和自然的韵律,拾级而上。
The stairs leading to the second floor continue the collision of materials, weaken its own visual form, give artistic and natural rhythm, and step up the stairs.
Aisle on the second floor
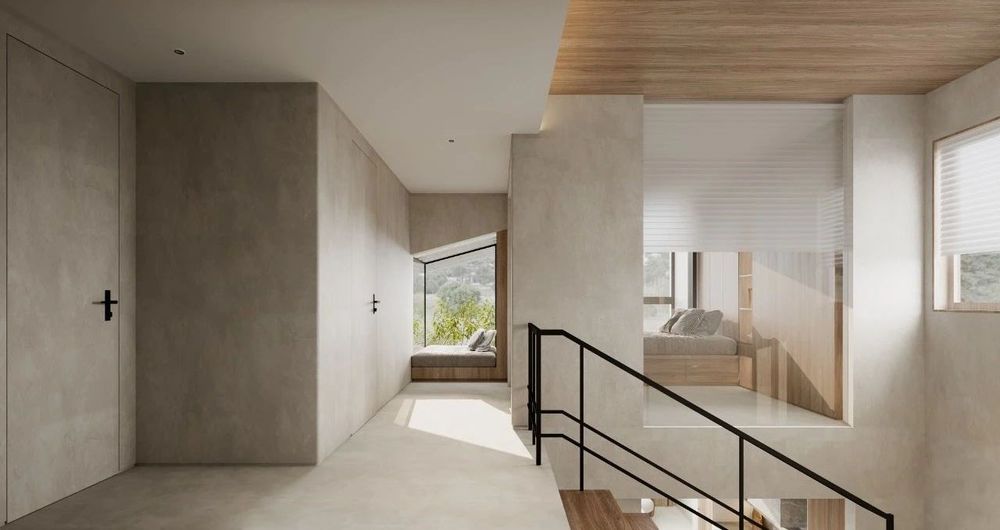
作为静区的必经之路,在这里洞开了独立又与露台观景区相连接的“玻璃盒子”,缓解了室内的空旷与封闭感。“修剪”出升华的自然艺术。
As the only way to the quiet zone, a glass box that is independent and connected to the terrace viewing area is opened here to alleviate the sense of emptiness and closedness in the interior. Pruning is a sublimated natural art.
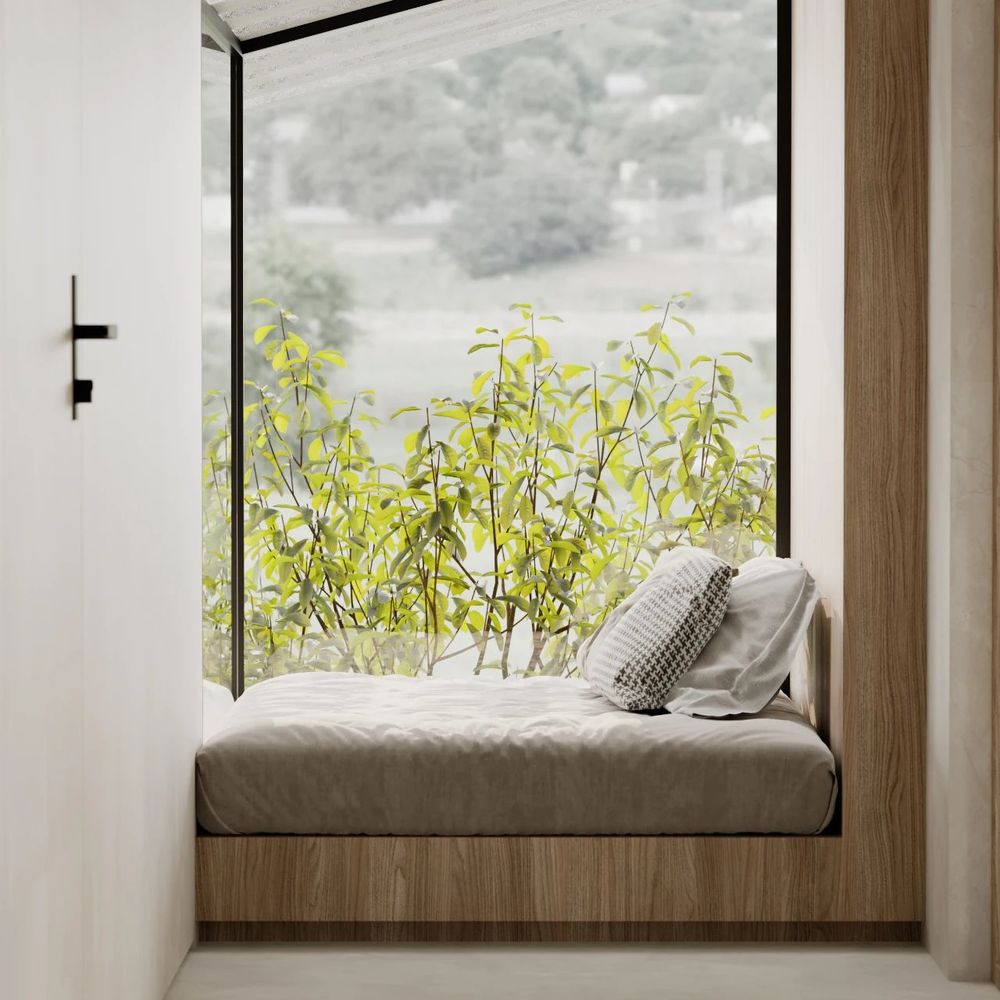
或坐或卧,增加上下空间的互动连接,为居者提供一种随时触碰到自然的无拘感,沉浸于窗外的美景,让久在樊笼里的生活重返自然。
Sitting or lying down, increase the interactive connection between the upper and lower spaces, providing residents with a sense of freedom to touch nature at any time, immersing in the beautiful scenery outside the window, and returning the life that has been in the cage for a long time to nature.
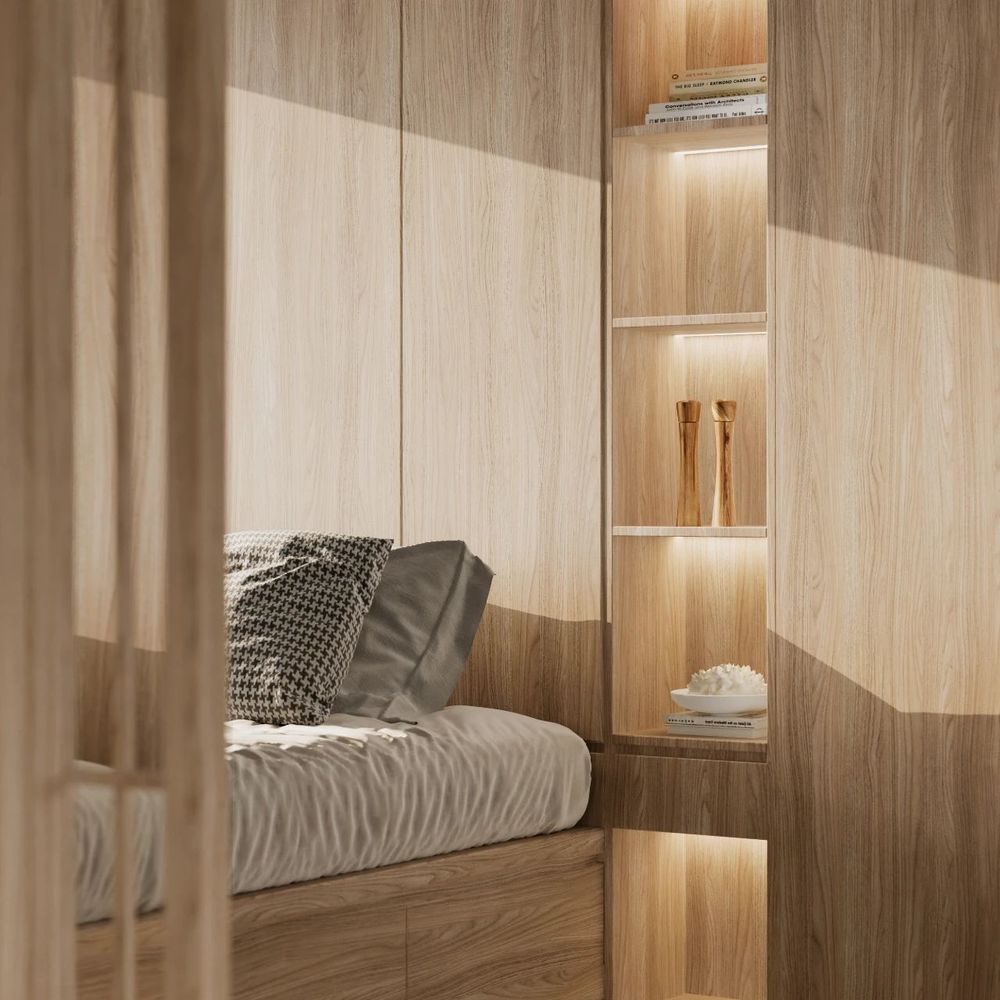
Master bedroom
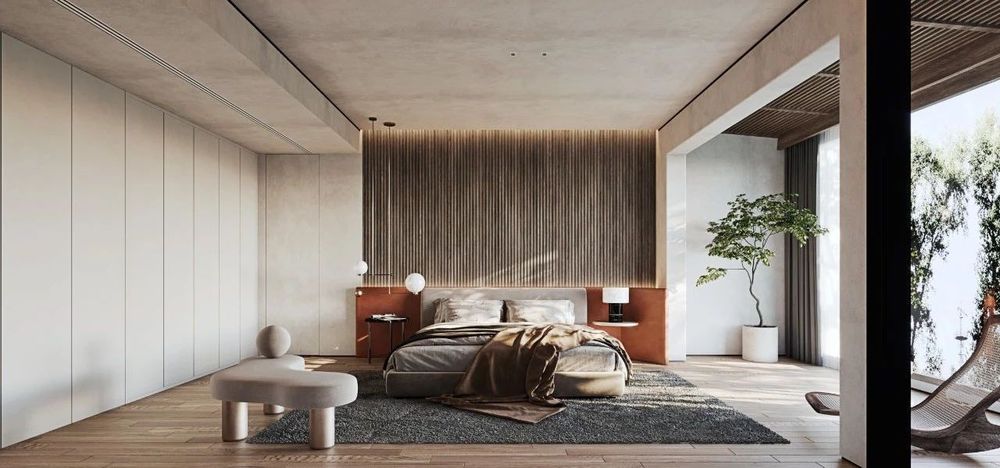
空间是包容的,当代人之家已成为各自独有的精神之地,卧室的自然意蕴更加体现了居者对于新旧东西方文化的糅合认同。
The space is inclusive. The home of contemporary people has become their own unique spiritual place. The natural meaning of the bedroom further reflects the residents fusion of old and new Eastern and Western cultures.
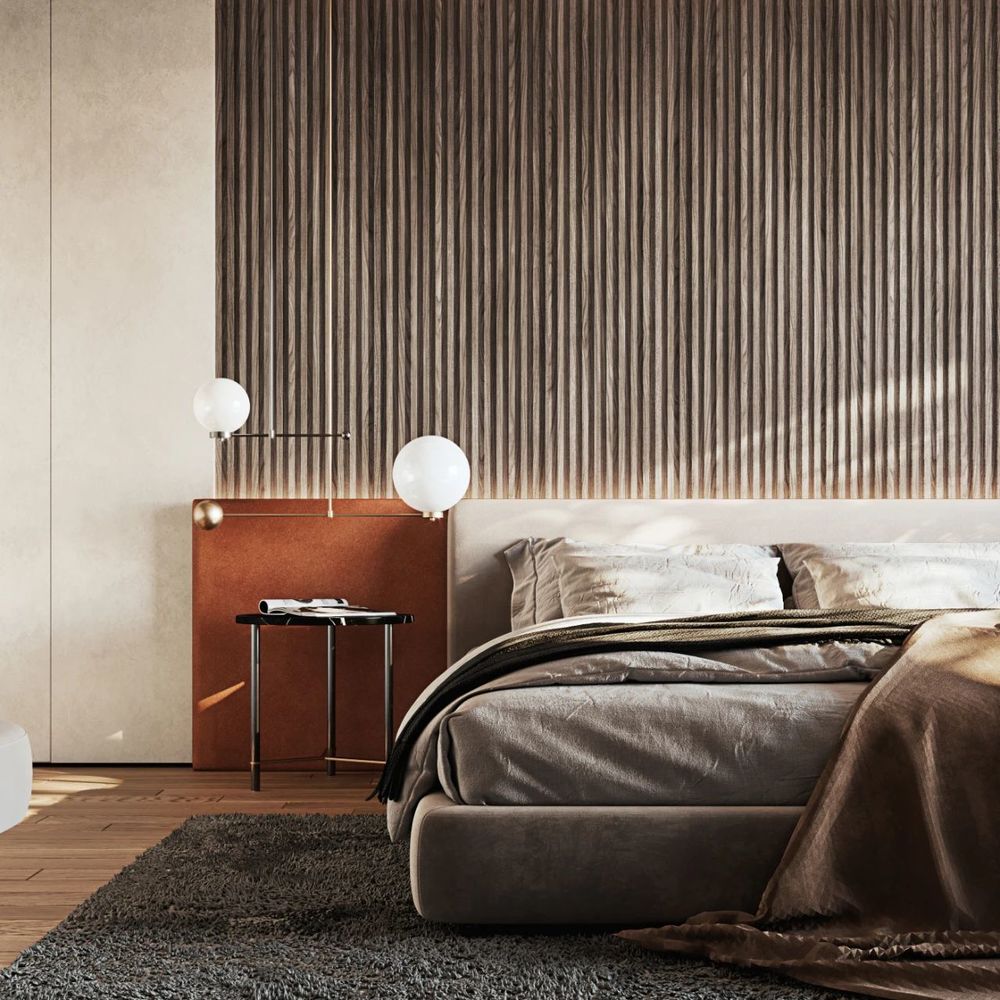
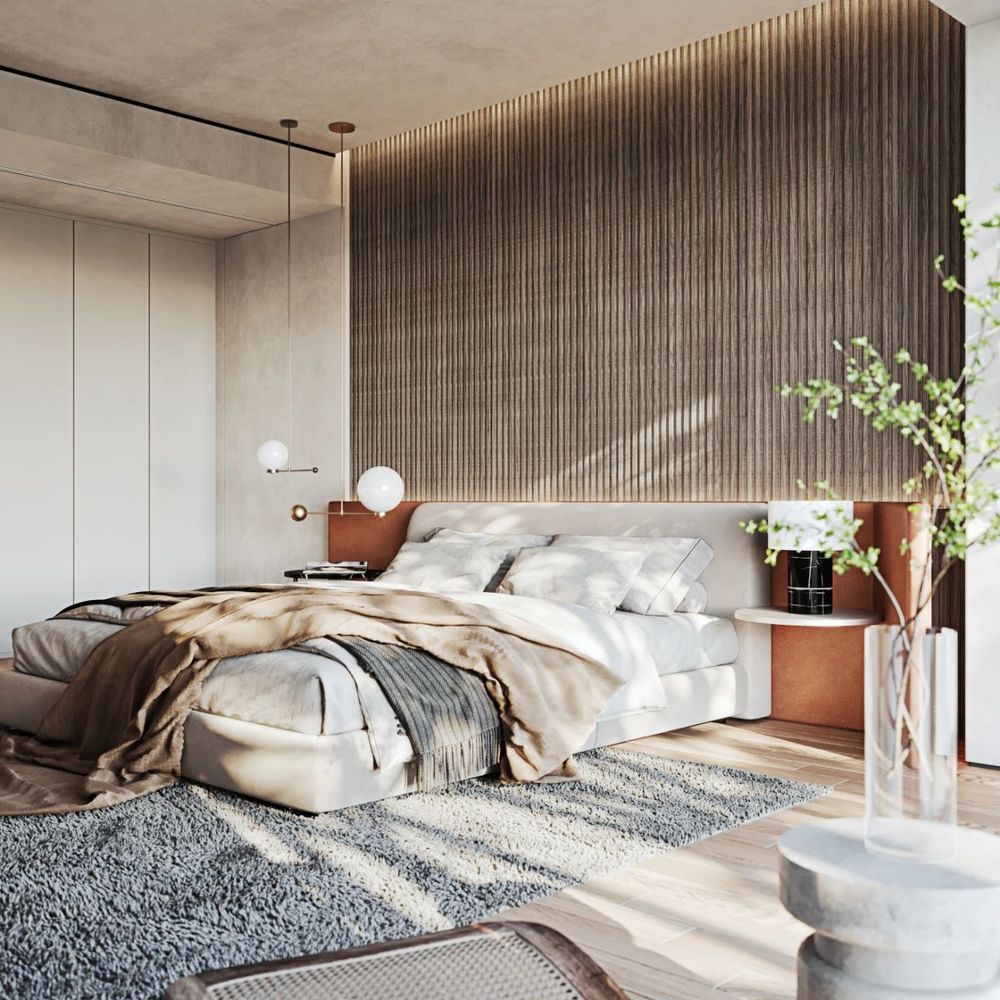
大气的落地窗,让光得以在空间中肆意流淌,柔和的色彩与材质面料的交辉,在基于实用性的基础上带来审美的千变万化。
The atmospheric floor-to-ceiling windows allow light to flow freely in the space. The interaction of soft colors and material fabrics brings ever-changing aesthetics on the basis of practicality.

植物的参与让空间有了天然的生长态势,构成了空间的美学灵魂。
The participation of plants gives the space a natural growth trend and constitutes the aesthetic soul of the space.
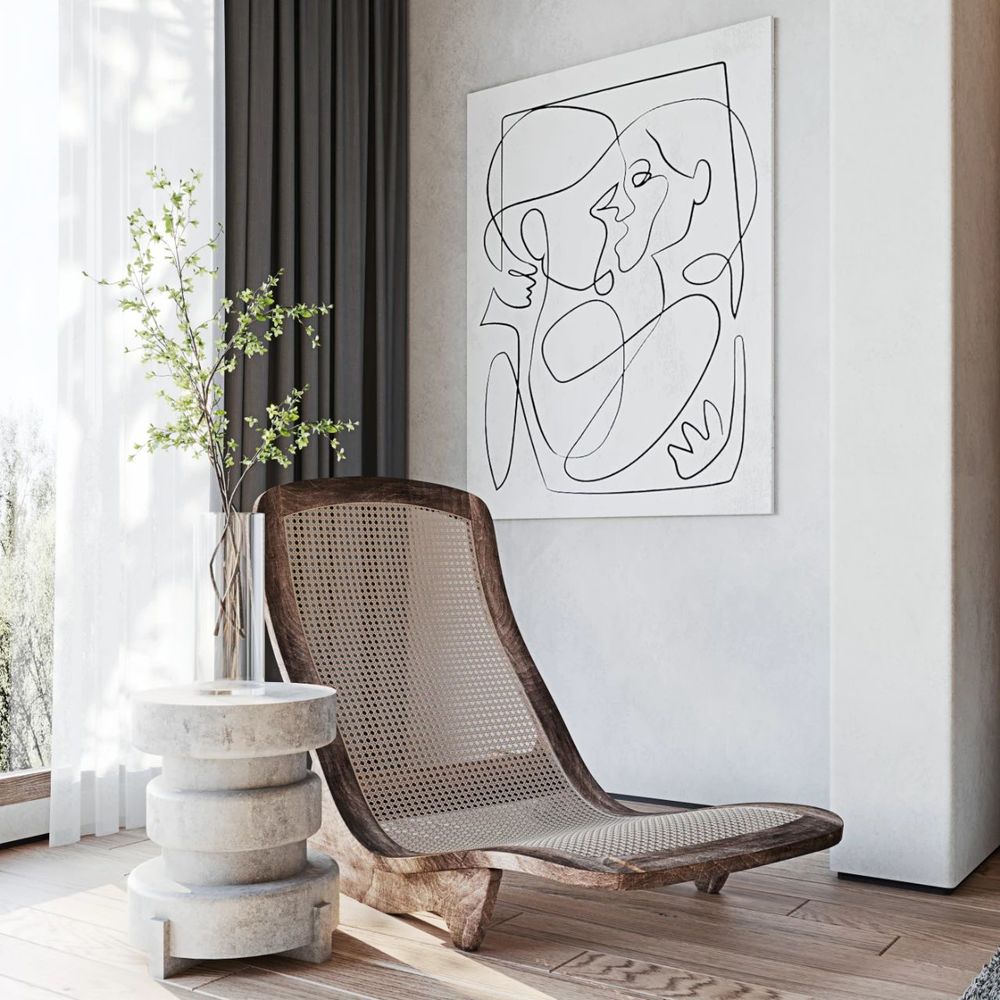

Shower Room
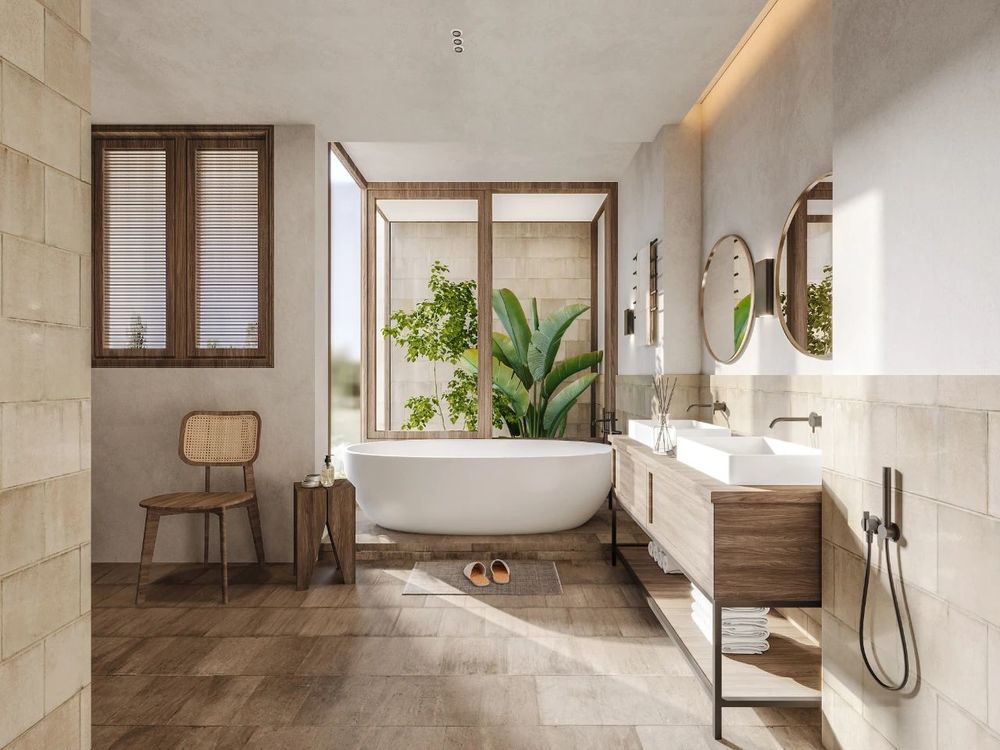
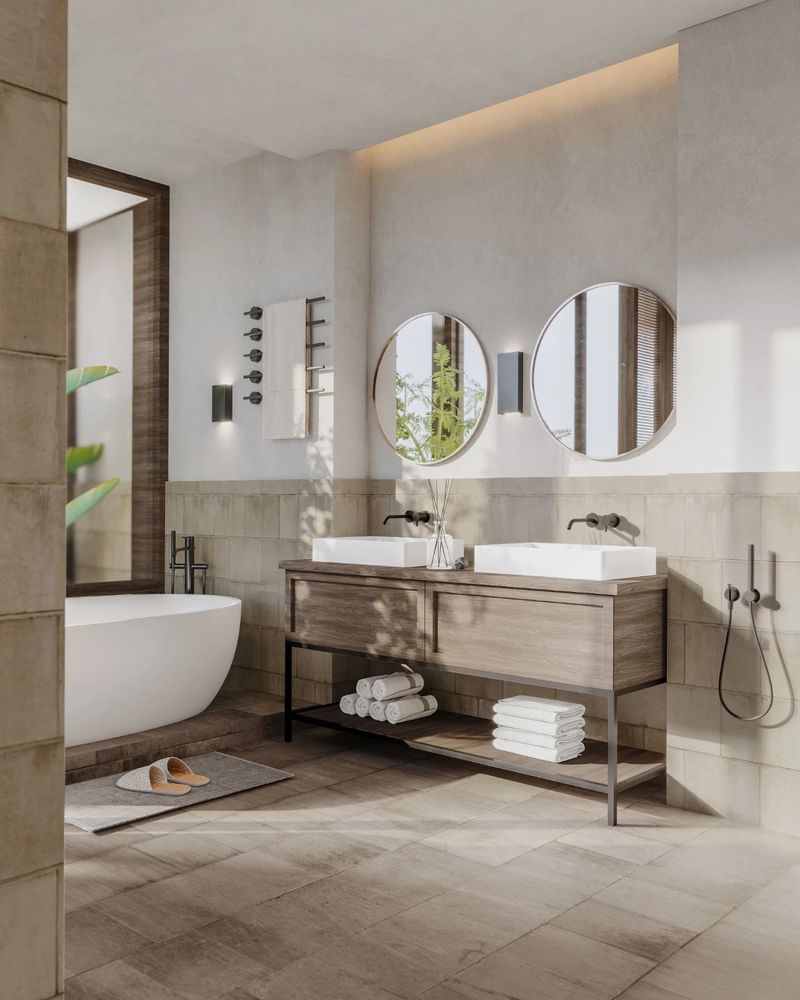
创自然之境,蕴方寸之灵。利用移位设置浴室观景区,在不经意间滋养着空间使用者的生活与精神。
Create the realm of nature, and accumulate the spirit of square inches. The use of displacement to set up a bathroom viewing area inadvertently nourishes the life and spirit of space users.

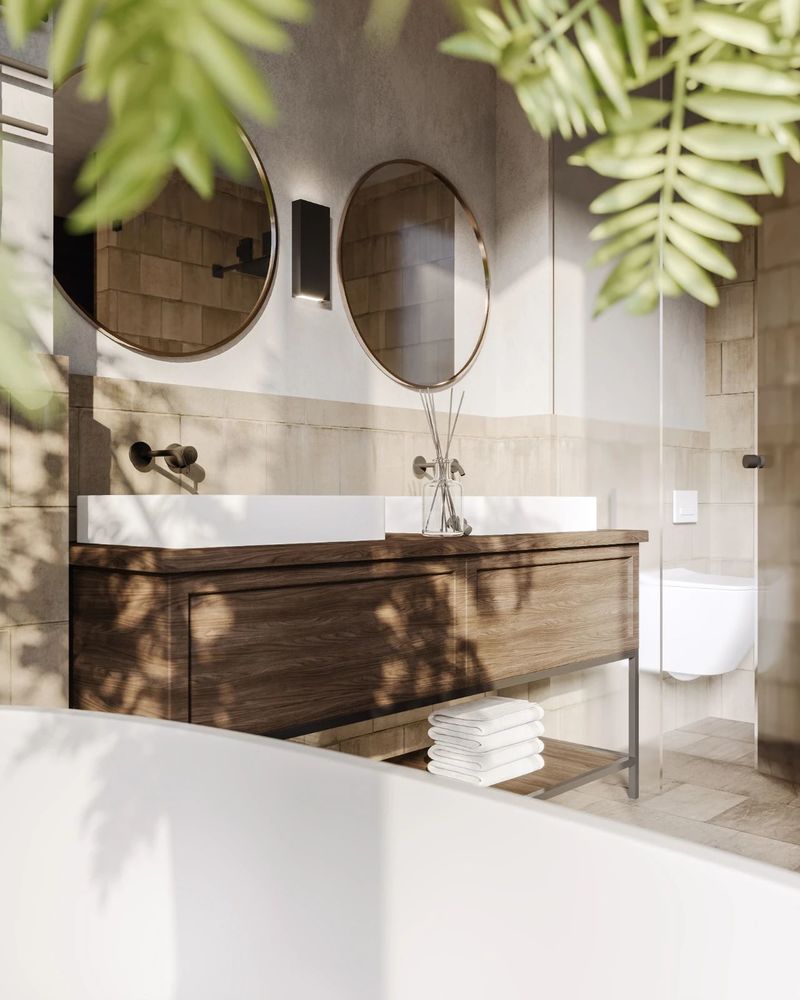
木质材料与手工砖的调和运用为空间增添了一种舒缓,悠然的沐浴体验。
The harmonious use of wooden materials and handmade bricks adds a soothing and leisurely bathing experience to the space.
Second recumbent
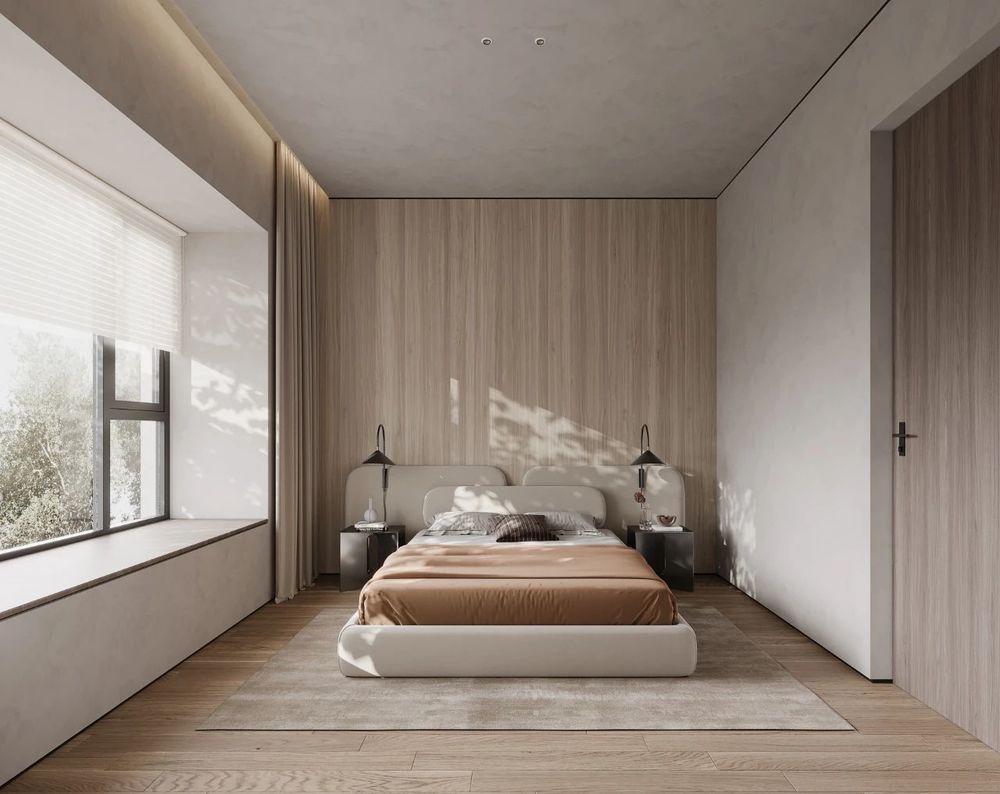
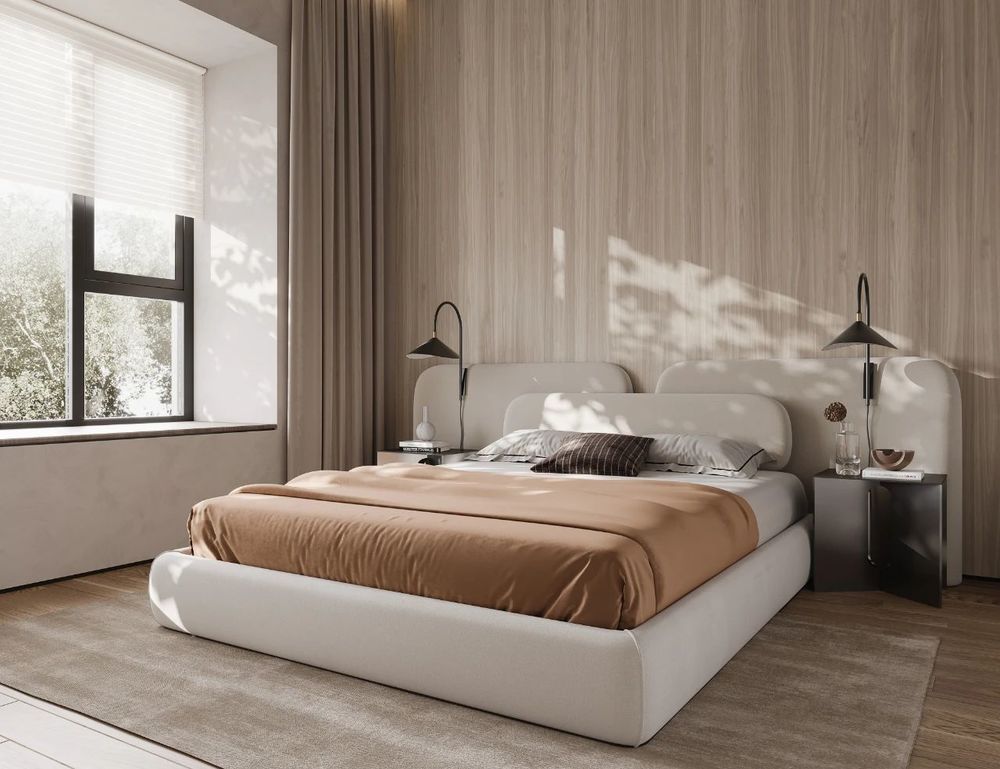
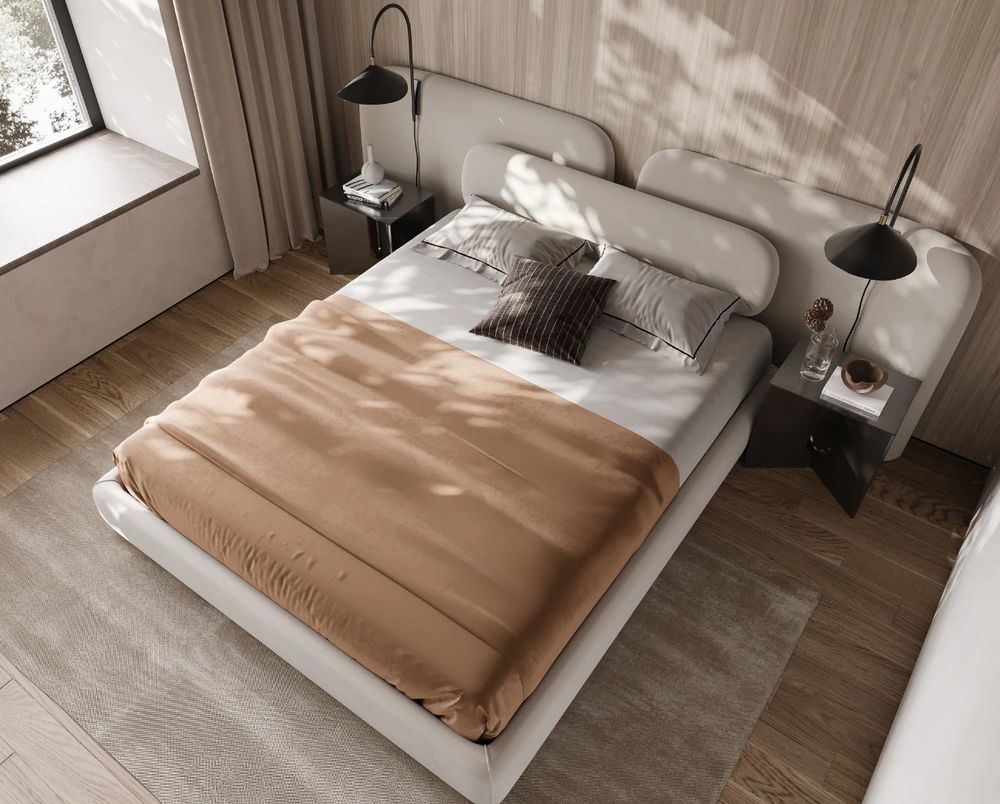
-Name | 项目名称-Project name | 项目地址-Spatial properties | 空间属性-Area | 项目面积- Project time|项目时间-Creative design | 主创设计-Interior design and soft decorationdesign | 室内设计-- 软装设计
ABOUT DESIGNER
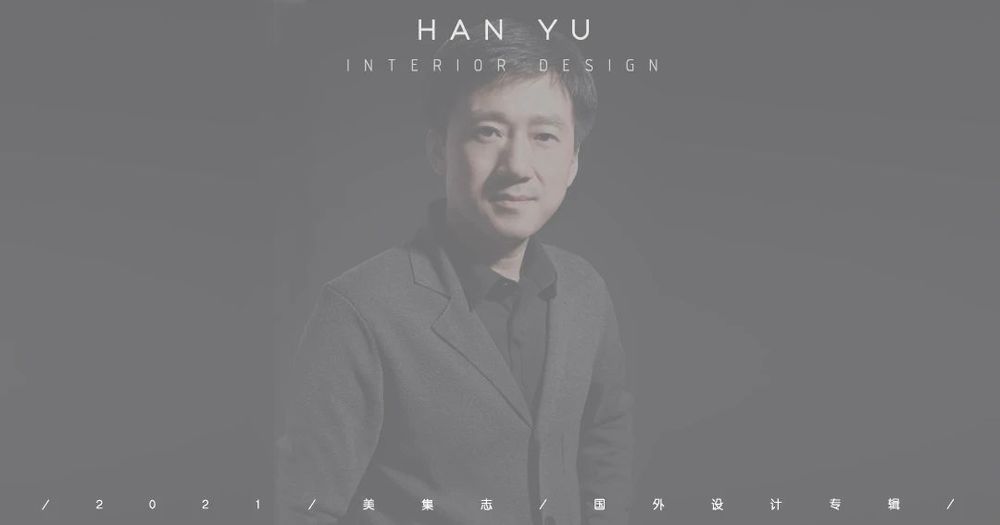
深圳市涵瑜室内设计创始人深圳市涵瑜室内设计设计总监资深设计师,2014 年创建深圳市涵瑜室内设计有限公司,专注于品质个性化定制家居设计,设计的核心是“人”,空间与人的密切关系是设计的出发点,我们强调引导居者对于生活方式的确认与思考,专注于将人性化的美好设计渗透在日常里,调和人与空间的平衡状态,打造使居者感到身心俱佳的当代宜居空间。
Senior designer, founded Shenzhen Hanyu Interior Design Co., Ltd. in 2014, focusing on quality personalized custom home design. The core of the design is people. The close relationship between space and people is the starting point of the design. We emphasize guiding residents to The confirmation and thinking of lifestyle focuses on infiltrating beautiful humanized design into daily life, reconciling the balance between people and space, and creating a contemporary livable space that makes residents feel good physically and mentally.
设计理念:我们并非完美主义者,在设计中,我们不强求,也不放弃,每一刻都在追求不完美之美。
Design concept: We are not perfectionists. In design, we do not force or give up. We are pursuing imperfect beauty every moment.
内容策划 / Presented
策划 Producer:Mei Ji File
撰文 Writer:Long
排版 Editor:W/fei
图片版权 Copyrig


