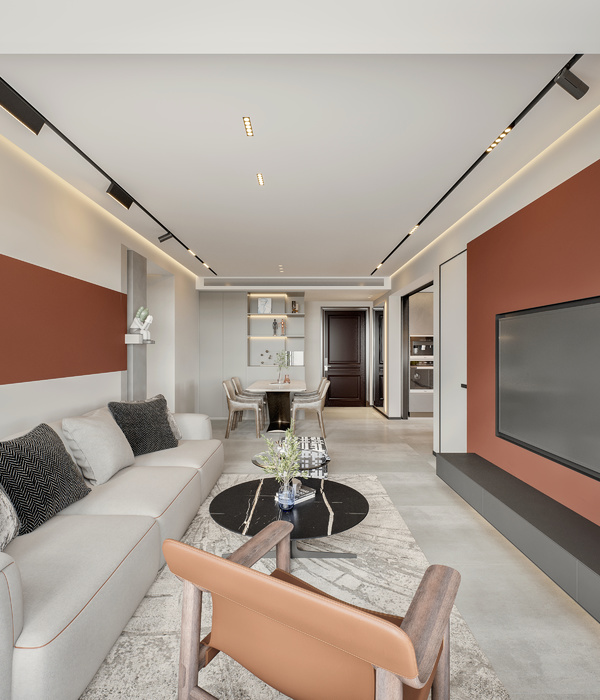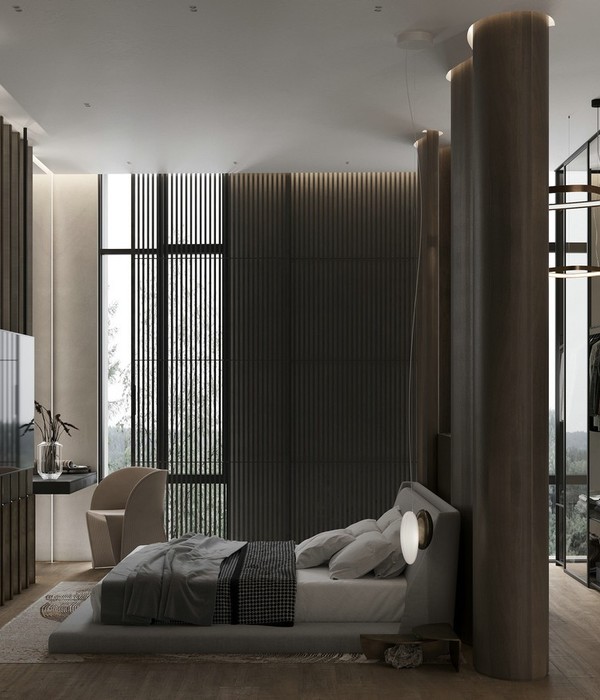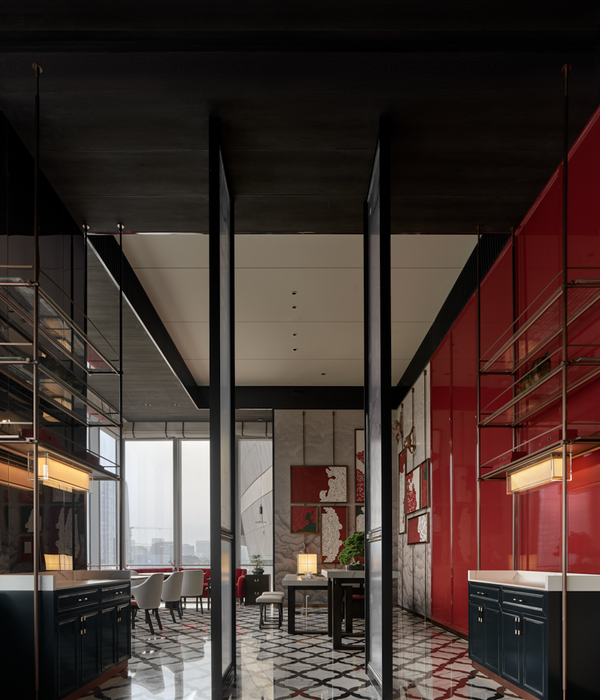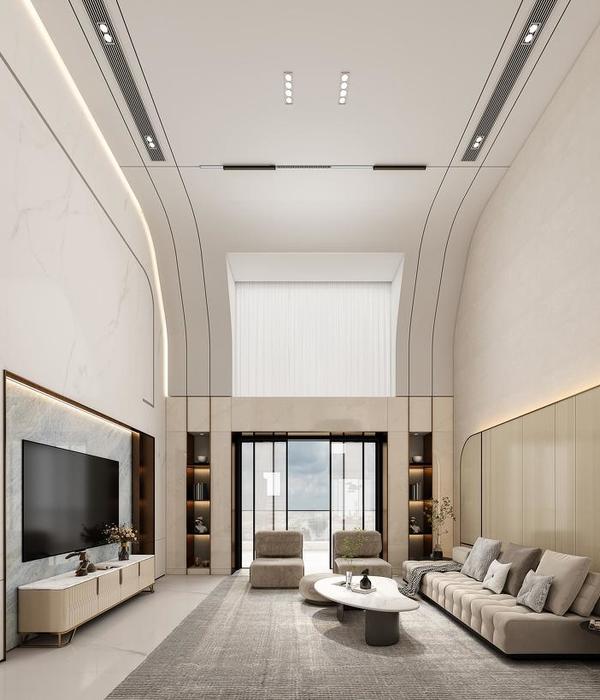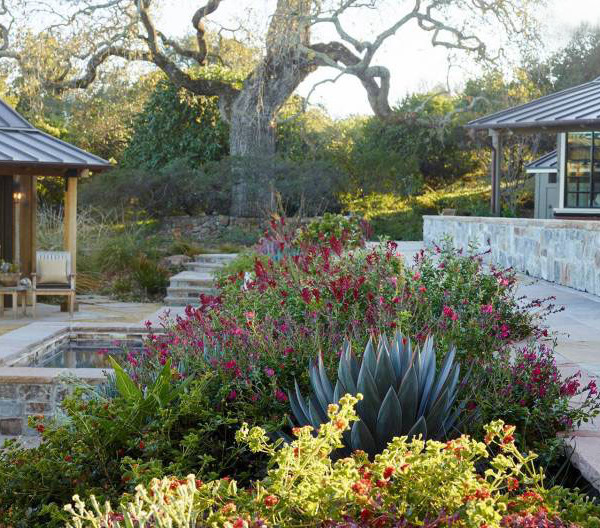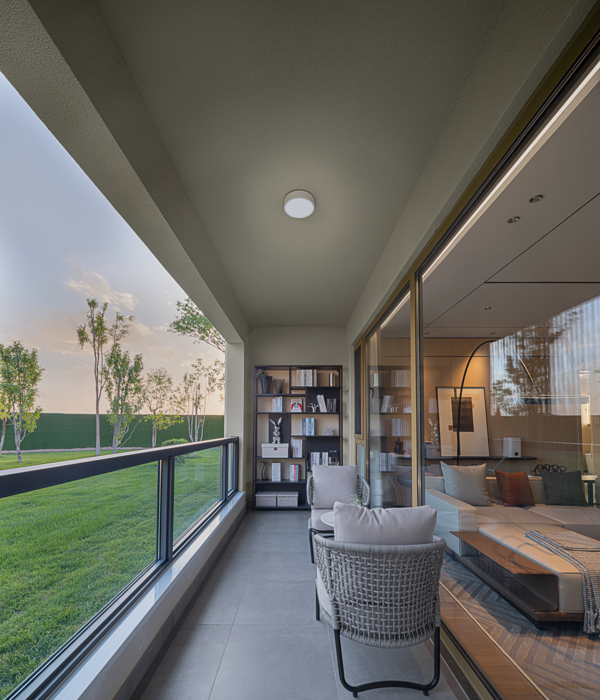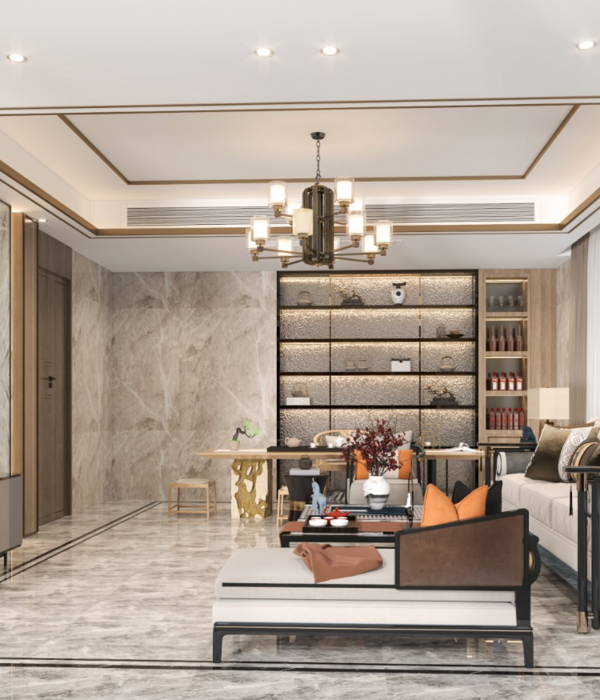.
来自
ASLA
Grand Teton National Park Craig Thomas Discovery and Visitor Center by
SWA Group
. 更多关于他们:
.
Appreciation towards
ASLA
for providing the following description:
项目陈述
PROJECT STATEMENT
河湾之城?放眼看去,休斯顿地区扩张性的城市发展,超级运输系统与占据大量空间的工业区使得这座历史名城的绰号不过只是一句欺骗性的空话。
建立在Arthur Comey1931年的报告“休斯顿,实验性城市发展计划”的基础上,近期完成的河湾绿道总体规划创造了一条300英里长的线性公园系统,将哈里斯县10条主要的水道流域范围内的190万城市居民连接起来,并将带来包括经济、环境与身体及精神健康方面的多项收益。据来自德克萨斯农工大学的John Crompton教授估算,其每年的效益将超过1.17亿美元。从源头到汇流处,河湾绿道的每一部分都是基于生态遗产多样性以及保证市民生活品质的前提下建立的。在2012年经选举人投票通过,1亿美元的公共资金以及1.05亿元美金的私人投资将全部被用于第一阶段150英里长的绿道建设。最终的建设成果展现了区域的特色,为市民所津津乐道。
Bayou City? At first glance, the Houston region’s sprawling development footprint, hyper engineered transportation systems, and massive industrial complexes seem to render this historic city nickname more delusion than reality.
Based on Arthur Comey’s 1913 report, “Houston, Tentative Plans for Development”, the recently completed Bayou Greenways Master Plan creates a new 300 mile long linear park system connecting over 1.9 million citizens along Harris County’s 10 major waterways. With a multitude of economic, environmental, and physical and mental health benefits, Professor John Crompton of Texas A&M estimates annual benefits to be in excess of $117 million. Running from headwaters to confluence, each of Bayou Greenways are based on a diverse ecological heritage and commitment to quality of life for all. In 2012, voters approved $100 million in public funding for the 150 mile long first phase of the project with a private match of $105 million. The resulting work is a source of civic pride and an emphatic expression of place.
▲ 河湾绿道:通过打造一个沿10个主要水道延伸,总长300英里的线性公园系统,将休斯顿与其自然遗产重新联系起来。规划解决了城市中社会、文化与环境问题,并为市民提供了均匀分布的公园空间。
BAYOU GREENWAYS: RECONNECTING HOUSTON TO ITS NATURAL HERITAGE BY CREATING A NEW 300 MILE LINEAR PARK SYSTEM ALONG 10 MAJOR BAYOUS. ADDRESSING SOCIAL, CULTURAL AND ENVIRONMENTAL ISSUES IN THE CITY, THE PLAN CREATES EQUITABLY DISTRIBUTED PARK SPACE FOR ALL.
Photo Credit: Jonnu Singleton – SWA Group
项目说明 PROJECT NARRATIVE
河湾之城?放眼看去,休斯顿地区扩张性的城市发展,超级运输系统与占据大量空间的工业区使得这座历史名城的绰号不过只是一句欺骗性的空话。近期完成的河湾绿道总体规划创造了一条300英里长的线性公园系统,将哈里斯县10条主要的水道流域范围内的190万城市居民连接起来,并将带来包括经济、环境与身体及精神健康方面的多项收益。据来自德克萨斯农工大学的John Crompton教授估算,其每年的效益将超过1.17亿美元。从源头到汇流处,河湾绿道的每一部分都是基于生态遗产多样性以及保证市民生活品质的前提下建立的。最终的建设成果展现了区域的特色,为市民所津津乐道。
断开的连接
人们对休斯敦水道的认知与态度是不断地在变化。讽刺的是,与河口区域缓慢变化的自然类似,休斯顿已经耗费了近百年来认识和积极面对标志性的自然系统带来的益处。在19世纪快速城镇化之前,东部富饶的山地和山地森林内蕴含着丰富的水资源向着西侧流淌,最终汇入沿海的广阔草原。这些生态系统能够适应该地区的气候,包括不时的洪涝,为区域带来了活力。
休斯顿建于1836年,丰富的自然资源带来了人口、城市与商业的迅速发展。从19世纪中叶到20世纪初期,该地区的居民试图通过疏浚河道,采伐木材以及发展海湾沿岸商业的方式来激发水道的潜力。随着河溪之城的人口增长与城市化进程的加速,洪水的破坏性也随之增加。因此对大部分人而言,河流不是资产而是累赘。
然而,一些人还是认识到这些河流资源的巨大潜力。在1913年规划师Arthur Comey提出了将河流转变为一个线性公园系统的方案。他在报告“休斯顿,实验性城市发展计划”中,建议修建一个河湾公园系统为不断增长的人口提供更好的环境与生态服务,提高连接各城镇河流周边的开放空间质量。
这一河湾绿道的前身没有得到大家的支持。为了减少洪水泛滥,许多城市的河道在世纪中叶被硬化或被加以河渠。同时由于道路的铺设,延绵数千英里的高速公路与街道将许多原本联系在一起的水道河流截断分离。直到20世纪70年代,保护河流系统的提议再次获得了舆论的支持。到2012年,支持河道系统的声音推动了休斯顿最大的公园建设的决策。最终,城市重新与其自然遗产融为一体,在沿线“为休斯顿创建均匀分布的公园地带”。
重新连接
规划方案
经过了百年时间和主要系统重组之后,规划师面对的是一个极大地转变和扩展的景观问题。在总体规划进程的初期,规划团队研究了河口之城的历史,以及当地当下和未来的发展趋势,并基于直升机空中调研,数百英里的徒步以及几百万字节的地理数据创建了详细的数据库。总体规划在当今时代展示了多种可能性,实现了Comey的理想并满足了社区的愿望。
成果是一个综合性的研究:
展现了主次道路网络
确定了步道口,自行车共享机会以及亲水点
确认具有可替代性的交通策略
建议临近的社区相互连接
确定洪泛滞留与缓和区域
描述自然景观类型的修复机会
提出粗略的设计指南
量化相关维护要求和相关成本
项目机遇
河湾绿道解决了全国第四大城市市民日常生活中无数的健康,安全以及福利问题。休斯顿一度被评为全国最不健康、公园空间最匮乏、经济最分裂、城市扩张以及发展最快的城市之一,面临着巨大的社会问题。休斯顿的面积早已是大部分北美城市面积的5倍,且到2035年人口预计将翻倍。河湾绿道正在通过创造人与自然以及不同人群的连接,来塑造城市发展结构。
虽然休斯顿拥有明确的公园空间和步行系统,但是由于城市没有分区,因此历来无法有效地建设足够的开放空间并连接它们。根据公共土地信托数据显示,在公园空间排名中,休斯顿在75个主要都市区中仅排第58。而增加城市开放空间的关键在于区域洪泛区。
相对平坦的地形,密集的降雨以及城市化的流域创造了广阔的管辖洪泛区。由于发展限制以及哈里斯县洪水控制区的监管控制,大量的土地被作为不能使用的绿地或空地。河湾绿道规划建议充分利用这些空间在1.5英里范围内为6/10的休斯顿人创造步道走廊,新公园以及洪水缓解设施。
由此产生的网络绵延超过300英里,将4000英亩新的土地与街区、学校、教堂以及其他社区资产连接到一起。汇水区将包括如今被物理阻挡或管辖地区,增加缓解洪水的机会,帮助重新连接当前分散的生态。在这些河流廊道中形成的洪水缓解设施将每年有1%的可能被洪水淹没,但在其余的时间中都将为居民提供实用的休闲娱乐空间。
由于尺度巨大,多数廊道需要被设计成低维护的功能性生态系统。精心维护的区域仅出现在步道尽头周边与高度城市化的区域,而沿着绿道边缘、大面积的洪水滞留区和自然公园内则是低维护草地以及再造林区。
项目实施
休斯顿市除主城区外,还拥有4个县界,140个市政公用区,88个超级街区,40个管理区以及23个税收再投资区,因此该项目跨越多个管辖区,遇到各种实施障碍。或许迄今为止最大的成功是公众对实现这一愿景的高度热情。
作为实施的第一步,设计团队引入了大胆的举措以为连接城市内所有缺失的连接筹集资金。这项名为“河湾绿道2020”的举措在整体规划策略中至关重要。而作为比较,拥有全国第二大绿地系统的波特兰的绿道总长不过仅为“河湾绿道2020”150英里多用途绿道的一半。2012年,河湾绿道在城市策略公投中获得了最高的支持率,选举人投票通过将1亿美元的公共资金以及1.05亿元美金的私人投资用作绿道建设。
目前,河湾绿道项目继续向建设迈进。业主利用该方案,从整体性的项目规划与分析中拆分出独立的项目片段,并招募当地公司深化建设。当招募完成后,每个项目则将朝施工图纸绘制、审批和招投标继续推进。到目前为止,一些小的项目片段已经落成,并受到了市民的欢迎,而其余部分也向着建造程序稳步推进。
总结
公园对城市有着极为重要的意义。河湾绿道项目使得不同尺度开放空间的作用发挥到极致,并提升了生活的品质。简单的概念,复杂的执行,创造了一个新的休斯顿传奇。
▲ 根据Arthur Comey1931年的报告,这个愿景规划的制定已历经百年。而在这百年中,城市的发展、对环境的忽略以及碎片化的发展模式已经改变了Comey当初的基线。河湾绿道项目直观的将河溪系统与Comey的愿景重新连接在一起,创造了休斯顿传奇。
BASED ON ARTHUR COMEY’S 1913 REPORT, THE VISIONARY PLAN HAS BEEN OVER 100 YEARS IN THE MAKING. A CENTURY OF CITY GROWTH, NEGLECT, AND FRAGMENTATION HAVE CHANGED COMEY’S BASELINE. BAYOU GREENWAYS INTUITIVELY RECONNECTS THE BAYOU SYSTEMS AND HIS VISION RESULTING IN A LEGACY PROJECT FOR HOUSTON.
Photo Credit: Jonnu Singleton – SWA Group
▲ 既有挑战:休斯顿的历史发展形态呈现为断裂、不合逻辑、不健康的城市结构。对汽车和混凝土的依赖使的城市到处都是硬化铺装,同时也造成了对生态系统的破坏,割断了人与自然之间的联系。
EXISTING CHALLENGES: HOUSTON’S HISTORIC “PATTERNS” OF DEVELOPMENT OFTEN CREATE A DISJOINTED, INCOHERENT AND UNHEALTHY URBAN FABRIC. A RELIANCE ON CARS AND CONCRETE HAS HARDENED THE CITY, MARRED ECOLOGICAL SYSTEMS, AND CUT PEOPLE OFF FROM NATURE AND ITS BENEFITS.
Photo Credit: Jonnu Singleton – SWA Group
▲ 河湾绿道通过积极的面对休斯顿的多样性,整合不同尺度的街区和人口将休斯顿重新连接起来,创造了一个生态健康,促进生活品质提升的可进入式开放空间。
BAYOU GREENWAYS RECONNECTS HOUSTON BY EMBRACING HOUSTON’S DIVERSITY, TYING TOGETHER NEIGHBORHOODS AND PEOPLE AT A MULTIPLE SCALES, AND CREATING ACCESSIBLE OPEN SPACE THAT IS ECOLOGICALLY HEALTHY AND CONTRIBUTES TO QUALITY OF LIFE.
Photo Credit: Jonnu Singleton – SWA Group
▲ 基于公园空间排名和人口增长预测,城市对开放空间的需求是显而易见的。洪泛区,城市过渡空间以及新区为增设公园和连接提供了可能性。
HOUSTON’S NEED FOR ACCESSIBLE OPEN SPACE IS EVIDENT WHEN CONSIDERING PARK RATINGS AND PROJECTED POPULATION GROWTH. EXISTING FLOODPLAINS, TRANSITIONING URBAN SPACES, AND NEW DEVELOPMENT ZONES PROVIDE IDEAL OPPORTUNITIES FOR INCREASED PARK AREA AND CONNECTIVITY.
Photo Credit: Jonnu Singleton – SWA Group
▲ 河湾绿道将为60%的休斯顿市民提供步行范围内的休闲空间。来自德克萨斯农工大学的John Crompton教授通过研究估算出,绿道每年将带来的包括经济、环境与身体及精神健康方面的多项收益超过1.17亿美元。
60% OF HOUSTONIANS WILL BE WITHIN REASONABLE WALKING DISTANCE OF A BAYOU GREENWAY. A STUDY BY PROFESSOR JOHN CROMPTON OF TEXAS A&M EQUATED THE PROJECTED ANNUAL ECONOMIC, ENVIRONMENTAL, AND PHYSICAL AND MENTAL HEALTH BENEFITS OF THE PROJECT TO BE EQUIVALENT TO $117 MILLION.
Photo Credit: Jonnu Singleton – SWA Group
▲ 休斯顿不断变化的自我意识根植于调合城市与自然的需求之中。一轮轮的城市发展对其周边的自然美景产生了负面影响。河湾绿道将自然置于首位,并致力于加强现有的发展框架。
HOUSTON’S EVOLVING SENSE OF SELF IS ROOTED IN THE NEED TO RECONCILE CITY AND NATURE. CYCLES OF DEVELOPMENT ARE FRAUGHT WITH IMPACTS TO ITS GREATEST NATURAL AMENITY. BAYOU GREENWAYS PUTS NATURE AT THE FOREFRONT OF IDENTITY AND WORKS TO ENHANCE EXISTING DEVELOPMENT FRAMEWORKS.
Photo Credit: Jonnu Singleton – SWA Group
▲ 休斯顿的水道将不同场所极富诗意地组合在一起,从未经触碰的原生自然一直到经过了建设的城市地区。
HOUSTON’S WATERWAYS STITCH TOGETHER A POETIC COMPOSITION OF PLACE, SPANNING A SPECTRUM OF WILD AND UNTAMED TO CONSTRUCTED AND CIVILIZED.
Photo Credit: Jonnu Singleton – SWA Group
▲ 河湾绿道将多个生态系统编织在一起。从茂密的森林到开放的草甸,1英里的小道将穿越多达7个具有鲜明特征的生态区。
THE BAYOUS ARE A MATRIX OF MULTIPLE ECOSYSTEMS WEAVING TOGETHER. ALONG 1 MILE OF TRAIL THERE COULD BE AS MANY AS 7 ECOLOGICAL CONDITIONS WITH DISTINCT CHARACTERISTICS. THE SPECTRUM RANGES FROM DENSE FOREST TO OPEN MEADOW.
Photo Credit: Jonnu Singleton – SWA Group
▲ 线性公园廊道是一系列对河流城市和生态环境针对性设计的介入。总体规划确定了重要河溪的组成部分,并为每一个独立分项的应用建立了指导方针。
RESULTING LINEAR PARK CORRIDORS ARE A SERIES OF TAILORED INTERVENTIONS RESPONDING TO THE URBAN AND ECOLOGICAL CONTEXT OF EACH INDIVIDUAL BAYOU. THE MASTER PLAN IDENTIFIES ESSENTIAL BAYOU COMPONENTS AND ESTABLISHES GUIDELINES FOR THEIR APPLICATION TO INDIVIDUAL PROJECT SEGMENTS.
Photo Credit: Jonnu Singleton – SWA Group
▲ 规划与分析是基于一个从县级开始考虑的,内容包括水道规划以及对应河溪的针对性分区。层级式的指导方针在不抹杀个性的同时创造一个系统性的项目。
PLANNING AND ANALYSIS IS BASED ON A HIERARCHY THATS BEGINS AT A COUNTY LEVEL, CONSIDERS WATERSHED PLANNING, AND RESPONDS TO BAYOU SPECIFIC SEGMENTS. DESIGN GUIDELINES ARE DEVELOPED AT EACH LEVEL TO CREATE A PROJECT THAT CAN BE SYSTEMATIC WITHOUT LOSING INHERENT UNIQUENESS.
Photo Credit: Jonnu Singleton – SWA Group
▲ 每一片水域和河流在生态、人口统计、发展形态、河渠类型以及开放空间特性上都是独特的。公园根据这些不同设计出多样化的场所。
EACH WATERSHED AND BAYOU ARE UNIQUE IN ECOLOGY, DEMOGRAPHICS, DEVELOPMENT PATTERN, CHANNEL TYPE, AND OPEN SPACE CHARACTER. PARK COMPONENTS RESPOND ACCORDINGLY TO VARYING SENSE OF PLACE.
Photo Credit: Jonnu Singleton – SWA Group
▲ 每一条溪河在进入休斯顿航道与加尔维斯顿湾之前,都是从西流向东的。未来河湾绿道的使用者将会穿行在休斯顿的工业遗产旁,通过绿道到达新旧绿色空间,穿越主要的基础设施,在街区中穿行,体验城市的各个部分。
EACH BAYOU GENERALLY RUNS WEST TO EAST BEFORE REACHING THE HOUSTON SHIP CHANNEL AND GALVESTON BAY. FUTURE BAYOU GREENWAY USERS WILL EXPERIENCE HOUSTON’S INDUSTRIAL HERITAGE, CONNECT TO EXISTING AND NEW GREEN SPACES, TRANVERSE UNDER AND AROUND MAJOR INFRASTRUCTURE, CONNECT TO NEIGHBORHOODS, AND ENGAGE WITH CITY CENTERS AND DISTRICTS.
Photo Credit: Jonnu Singleton – SWA Group
▲ 作为施工文件之前的最后一步,综合方案编制与分析阶段结合项目,指导本地设计人员通过现场情况、辨认机会以及约束。这个过程巩固了设计决策。
THE INTEGRATED PROGRAMMING AND ANALYSIS PHASE DIRECTS LOCAL DESIGNERS TO ENGAGE EACH SEGMENT BY GROUND TRUTHING AND VERIFYING OPPORTUNITIES AND CONSTRAINTS. SERVING AS THE FINAL STEP BEFORE CONSTRUCTION DOCUMENTATION, THIS PROCESS SOLIDIFIES DESIGN DECISIONS.
Photo Credit: Jonnu Singleton – SWA Group
▲ 白橡树河口-从Antoine到Alabonson步道:绿道的各部分或已进入施工图纸处理阶段,或已正在施工,或已落成并受到了整个社区的喜爱。
WHITE OAK BAYOU – ANTOINE TO ALABONSON TRAIL: SEGMENTS OF THE GREENWAYS ARE BEING DOCUMENTED, UNDER CONSTRUCTION, OR COMPLETED AND BEING EMBRACED BY THE COMMUNITY.
Photo Credit: Jonnu Singleton – SWA Group
Bayou City? At first glance, the Houston region’s sprawling development footprint, hyper engineered transportation systems, and massive industrial complexes seem to render this historic city nickname more delusion than reality. The recently completed Bayou Greenways Master Plan for a new 300 mile long linear park system connects over 1.9 million citizens along Harris County’s 10 major waterways. With a multitude of economic, environmental, and physical and mental health benefits, Professor John Crompton of Texas A&M estimates annual benefits to be in excess of $117 million. Running from headwaters to confluence, each of Bayou Greenways are based on a diverse ecological heritage and commitment to quality of life for all. The resulting work is a source of civic pride and an emphatic expression of place.
DISCONNECTED
Perception and attitudes towards Houston’s waterways have continually evolved. Ironically similar to the slow moving nature of a bayou, it has taken nearly a century for Houston to recognize and positively embrace the inherent benefits of its most iconic natural system. Before periods of rapid settlement in the 19th century, rich assemblages of upland and bottomland forests blanketed expansive watersheds from the east, eventually transitioning to coastal prairie complexes in the west. These systems were able to adapt to the regions climatic patterns including periods of inundation and were the heartbeat of life in the region.
Houston was founded in 1836, rapidly bringing forth settlement, growth and commerce founded on the region’s natural resources. From the mid-19th century to early 20th century, residents tried to harness the potential of the waterways through dredging, harvesting of timber, and commerce associated with development along the bayou edges. As population and urbanization of the bayous increased, so did the devastating effect of floodwaters. To many, the bayous were more nuisance than asset.
Yet even then, some recognized their potential for greatness. In 1913 planner Arthur Comey advocated a plan to turn the bayous into a linear park system. In his report, “Houston Tentative Plans for its Development”, he recommended the creation of a bayou park system that would link an underserved and growing population to improved open spaces along the adjacent downtown bayous.
This predecessor to Bayou Greenways initially fell on deaf ears. Many of the city’s bayous were hardened and channelized during the mid-century in a misguided effort to reduce flooding. Roads were also needed and thousands of miles of major freeways and surface streets subdivided the bayous and their associated watersheds. It wasn’t until the 1970s that the tide of opinion would turn again in favor of the preservation of the bayou system. By 2012, the momentum supporting the bayous pushed through Houston’s largest parks bond package ever. Finally, the city would reconnect with its natural heritage, “Creating equitably, distributed parkland for Houston” along the way.
RECONNECTED
Planning Approach:
One hundred years later and after major systematic reconfiguration, planners were faced with a significantly altered and expanded landscape. To begin the master planning process, the team researched bayou history, studied current and projected local development trends, and created a detailed site inventory based upon helicopter aerial reconnaissance, hundreds of miles of hiking, and several million bytes of geodata. Demonstrating viability in the modern era, the Master Plan achieves the ideals of Comey and fulfills the aspirations of its community.
The result is a comprehensive study that:
shows primary and secondary trail alignments
identifies trailheads, bike share opportunities, and water access points
acknowledges alternative transit opportunities
suggests adjacent community connections
identifies potential acquisition and flood mitigation areas
describes native landscape typology restoration opportunities
presents cursory design guidelines
quantifies associated maintenance requirements and associated costs
Project Opportunities:
Bayou Greenways addresses numerous health, safety, and welfare issues inherent in the daily lives of citizens from the nation’s fourth largest city. Rated as one of the unhealthiest, park deficient, most economically divided, ethnically diverse, sprawling, and fastest growing cities in the country, Houston faces enormously social challenges. Already five times the area of most North American cities, Houston is expected to double in population by the year 2035. The Bayou Greenways are now shaping the development fabric of the city by creating healthy connections that are in close proximity to the outdoor world and between highly diverse populations.
While Houston does have significant park spaces and trails, the city of no zoning has historically been unable to effectively create enough designated open spaces and the necessary connectivity between them. According to the Trust for Public Lands, Houston ranks 58 out of 75 major metropolitan areas in meeting their park needs. The key to increasing the open space network lies within the region’s floodplains.
Relatively flat terrain, intense rain events, and urbanized watersheds create broad jurisdictional floodplains. With developmental restrictions and Harris County Flood Control District regulatory controls, vast land areas are left as unused green space or vacant lands. The Bayou Greenway plan recommends leveraging these underutilized spaces to create trail corridors, new parks, and flood mitigation facilities that will be within 1.5 miles of 6 out of 10 Houstonians.
The resulting network stretches over 300 miles and include 4,000 acres of new land connected to existing neighborhoods, schools, churches, and other community assets. The acquisition areas allow access where physical or jurisdictional obstacles now occur, increases flood mitigate opportunities, and helps reconnect currently fragmented ecologies. Resultant facilities within the greenway corridor will have a 1% chance of experiencing a significant flood event during the year, but perform as functioning recreation space throughout the remainder of the year.
Immense in scale, much of the corridor requires the design of functioning ecological systems to allow reasonable levels of maintenance. Manicured zones occur along the trail edges and within highly urbanized areas. A shift to lower maintenance meadow and reforestation zones is planned along Greenway edges and within larger areas used for flood detention or nature parks.
IMPLEMENTATION
Encompassing 4 County Precincts, the City of Houston, 140 Municipal Utility Districts, 88 Super Neighborhoods, 40 Management Districts, and 23 Tax Reinvestment Zones, the project spans numerous jurisdictions and associated implementation obstacles. Perhaps the greatest success to date is the public’s embrace in carrying out the vision.
As a first step toward implementation, a bond measure was introduced to fund all missing connections within the City. Comprising approximately half of the overall Master Plan, it is called “Bayou Greenways 2020”. To compare, Portland, representing the next largest green network in the nation, is about half of Bayou Greenways 2020’s 150 miles of multi-use trails. In 2012, receiving the highest approval of all measures on the city ballot, Houston voters approved $100 million in public funding for the project with a private match of $105 million.
Currently, the Bayou Greenways project continues to move toward construction. The client utilizes the plan to enlist local firms in an Integrated Programming and Analysis scope for individual project segments. Once completed, each project moves through construction documentation, permitting, and bidding. Thus far a few short segments have been constructed and are now being populated with engaged citizenry while others are steadily proceeding toward construction.
CONCLUSION
Parks matter. The Bayou Greenways project leverages the power of open space at all scales and provides immense quality of life benefits. Simple in concept, complex in execution, the resulting work is creates a new Houston Legacy.
PROJECT CREDITS
Lead Designer:
Kevin Shanley, FASLA
Project Team:
Tim Peterson, ASLA
Rhett Rentrop, ASLA
Matt Baumgarten
Michael Robinson
Chris Gentile
Fangyi Lu
Economic Analysis:
John Crompton, Texas A&M
Marsh Darcy Partners
Maintenance and Implementation:
ETM Associates, L.L.C.
MORE:
SWA Group
,更多关于他们:
.
{{item.text_origin}}



