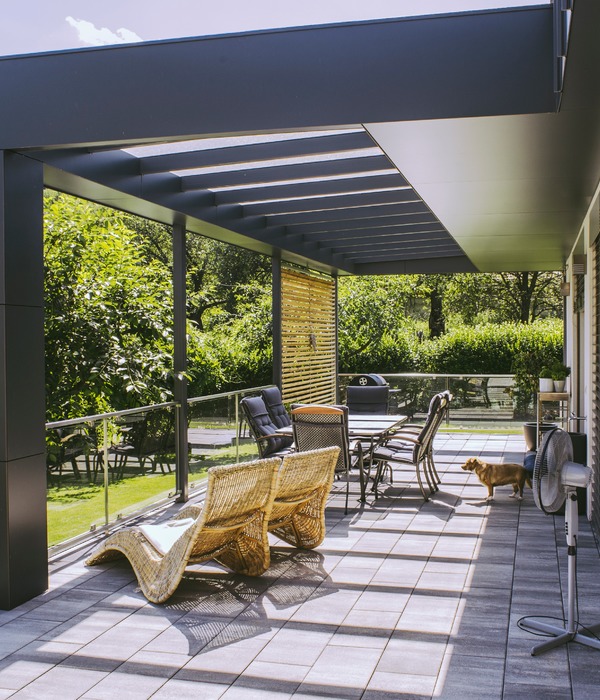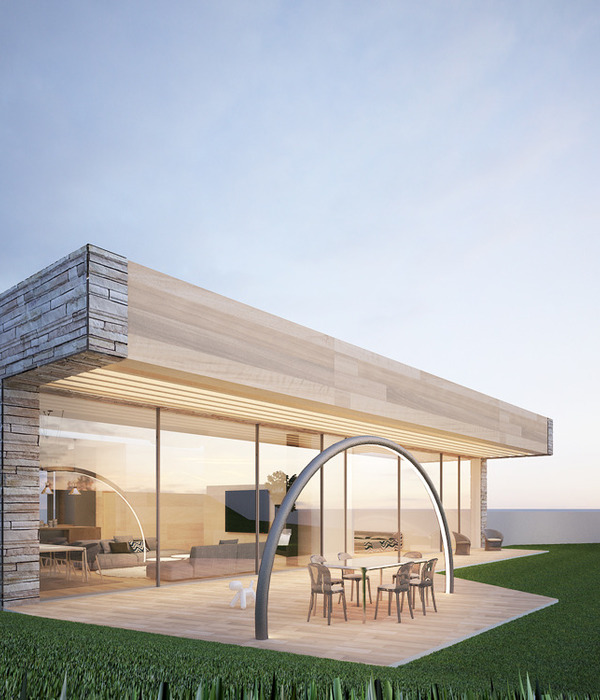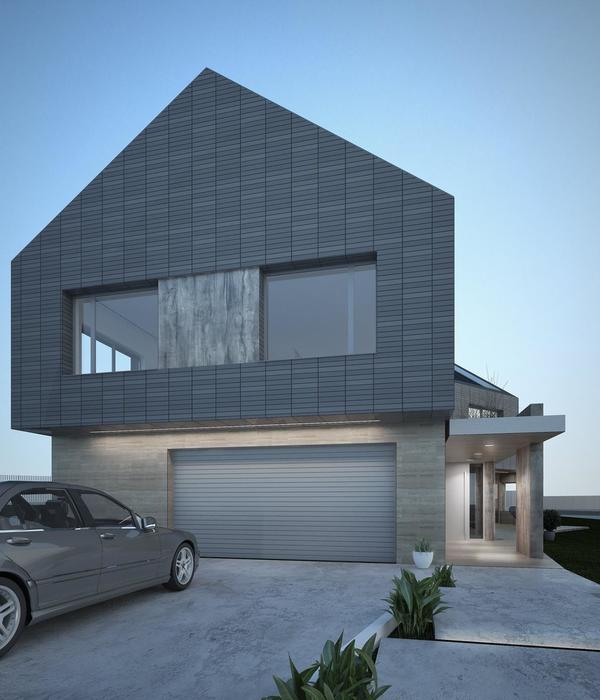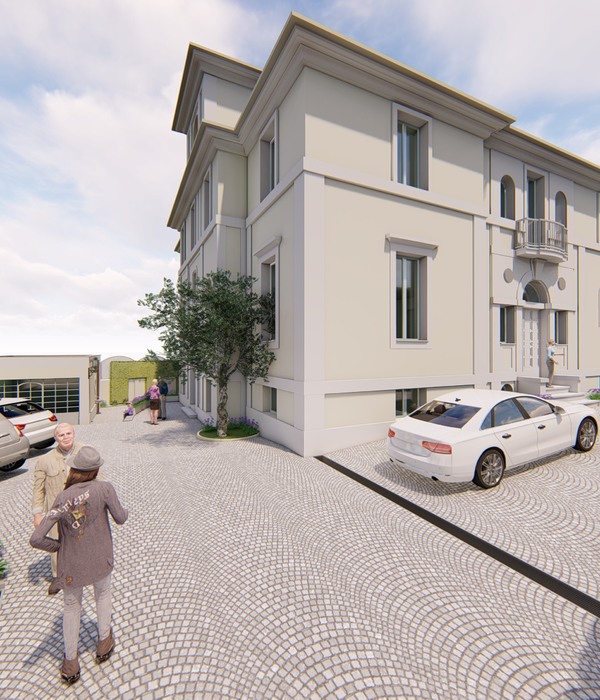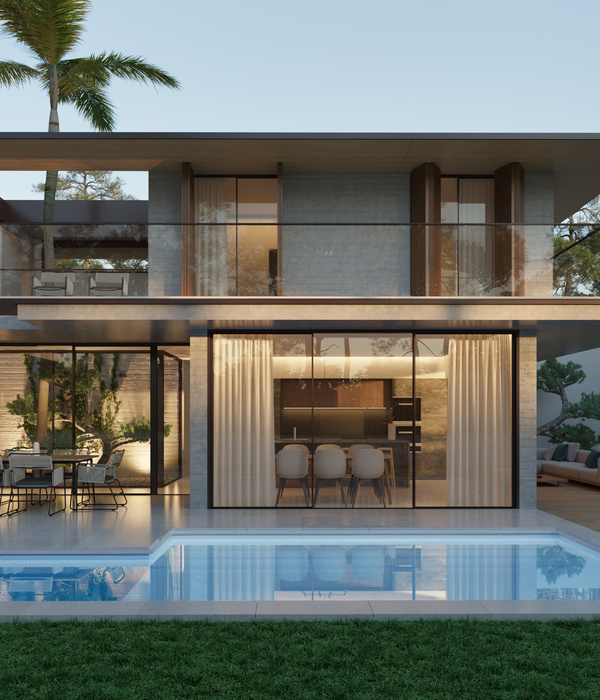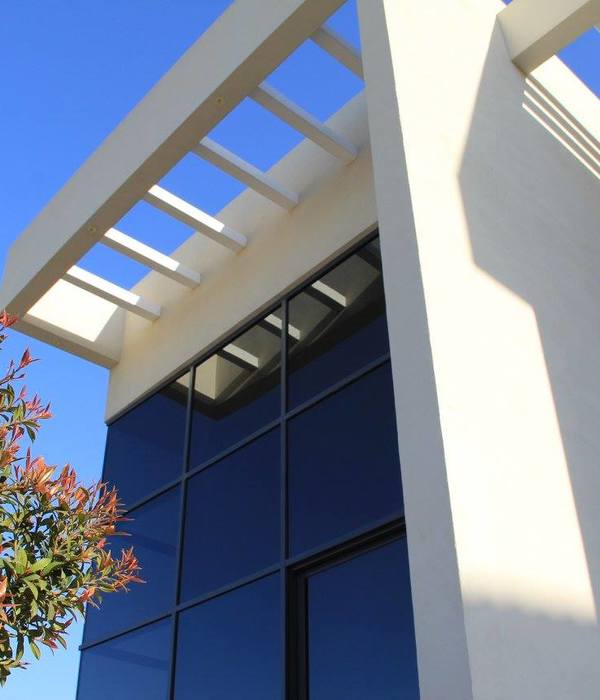发布时间:2013-03-21 15:12:00 {{ caseViews }} {{ caseCollects }}
设计亮点
自然材料与简约风格的完美融合。
Credit Information
Architecture : Kiyotoshi Mori & Natsuko Kawamura / MDS
Photography : Toshiyuki Yano
Project Outline
Location : Hokuto-City,Yamanashi
Date of Completion : 2012
Principal Use : Residence
Structure : Wood
Site Area : 691.00m2
Total Floor Area : 110.01 m2 (71.65 m2/1F, 38.36 m2/2F)
Material Information
Exterior Finish : plasterer
Roof : galvanized color steel sheet standing-seam roofing
Floor : oak flooring
Wall : plasterer
Ceiling : acrylic emulsion paint + plaster board
MORE:
MDS
,更多请至:
{{item.text_origin}}
没有更多了
相关推荐
{{searchData("jP4YxLk7NeaOEBNPZmzVRmgZb9z61WGJ").value.views.toLocaleString()}}
{{searchData("jP4YxLk7NeaOEBNPZmzVRmgZb9z61WGJ").value.collects.toLocaleString()}}
{{searchData("YqR2jMxvKog7DXzD7A7wZLN53Oepbymd").value.views.toLocaleString()}}
{{searchData("YqR2jMxvKog7DXzD7A7wZLN53Oepbymd").value.collects.toLocaleString()}}
{{searchData("6W8yMRbmGaZN7wa56D9wD9OrqAdPQYl0").value.views.toLocaleString()}}
{{searchData("6W8yMRbmGaZN7wa56D9wD9OrqAdPQYl0").value.collects.toLocaleString()}}
{{searchData("zGL9jrDAOa37YBdGO4LXyPq1xg5pMNQo").value.views.toLocaleString()}}
{{searchData("zGL9jrDAOa37YBdGO4LXyPq1xg5pMNQo").value.collects.toLocaleString()}}
{{searchData("n7P1M2oNzZQlpwGdoD8VDR3dEb9GAqja").value.views.toLocaleString()}}
{{searchData("n7P1M2oNzZQlpwGdoD8VDR3dEb9GAqja").value.collects.toLocaleString()}}
{{searchData("93mpLA1voDM7JwDvPRaXqK5gx48Gn2Pz").value.views.toLocaleString()}}
{{searchData("93mpLA1voDM7JwDvPRaXqK5gx48Gn2Pz").value.collects.toLocaleString()}}
{{searchData("g1zWEql5Jbpxow3ZNEKBRYj739emDnZG").value.views.toLocaleString()}}
{{searchData("g1zWEql5Jbpxow3ZNEKBRYj739emDnZG").value.collects.toLocaleString()}}
{{searchData("y1jP5G97pEL0ZXkprDjBqNdkvDbrxgO8").value.views.toLocaleString()}}
{{searchData("y1jP5G97pEL0ZXkprDjBqNdkvDbrxgO8").value.collects.toLocaleString()}}
{{searchData("065j83mxROGezXvg78lB2APQbl9DnKqZ").value.views.toLocaleString()}}
{{searchData("065j83mxROGezXvg78lB2APQbl9DnKqZ").value.collects.toLocaleString()}}
{{searchData("zGL9jrDAOa37YBdGO3LXyPq1xg5pMNQo").value.views.toLocaleString()}}
{{searchData("zGL9jrDAOa37YBdGO3LXyPq1xg5pMNQo").value.collects.toLocaleString()}}
{{searchData("o9MAEWe2m17blVmlvJ5wgYa5xGdD6zPq").value.views.toLocaleString()}}
{{searchData("o9MAEWe2m17blVmlvJ5wgYa5xGdD6zPq").value.collects.toLocaleString()}}
{{searchData("YqR2jMxvKog7DXzD7W7wZLN53Oepbymd").value.views.toLocaleString()}}
{{searchData("YqR2jMxvKog7DXzD7W7wZLN53Oepbymd").value.collects.toLocaleString()}}





