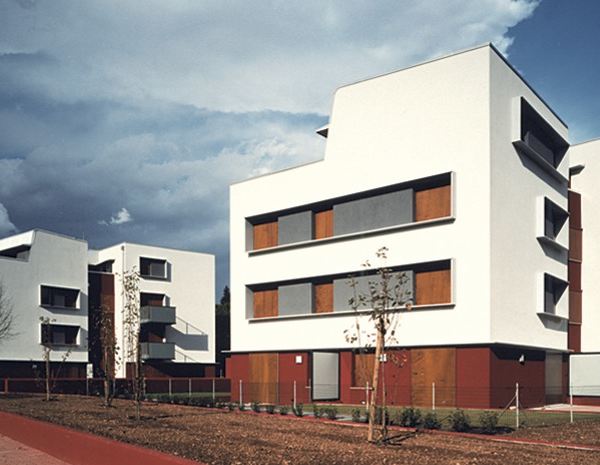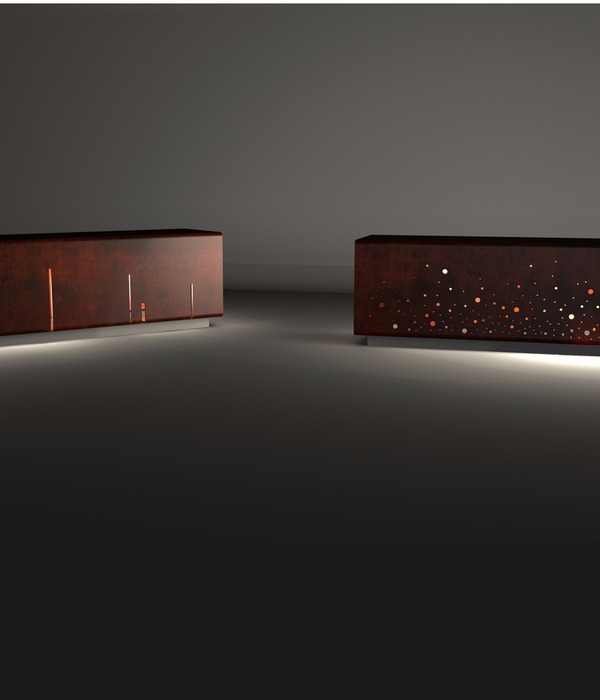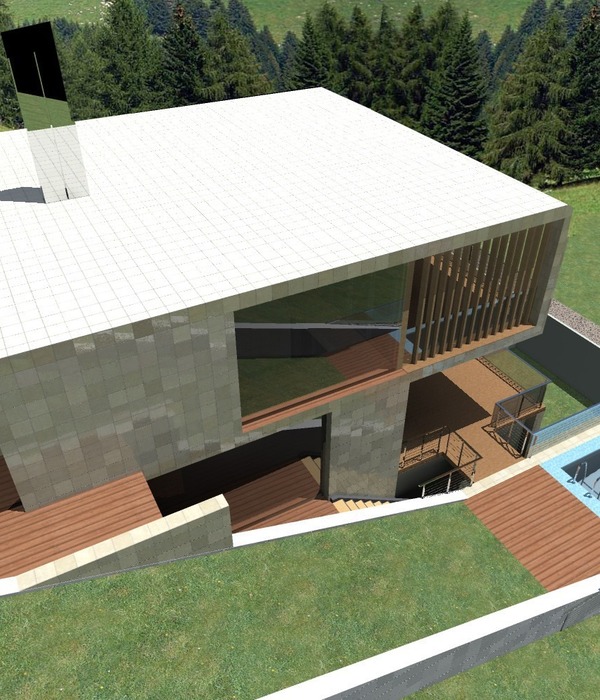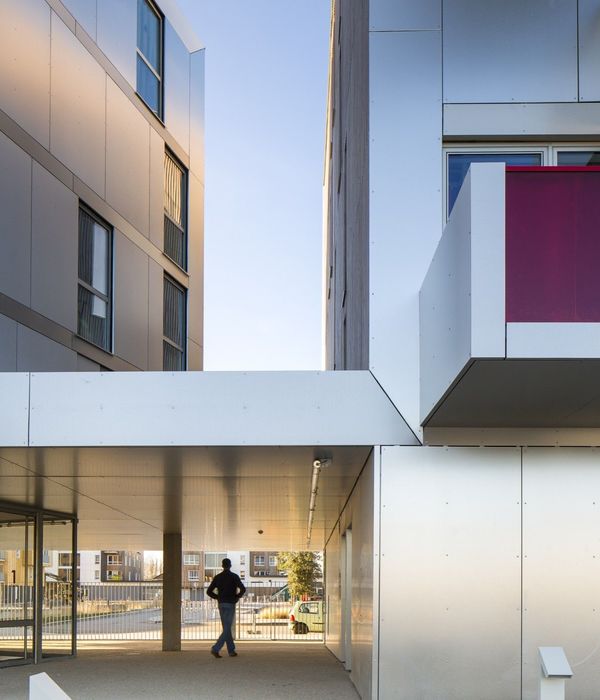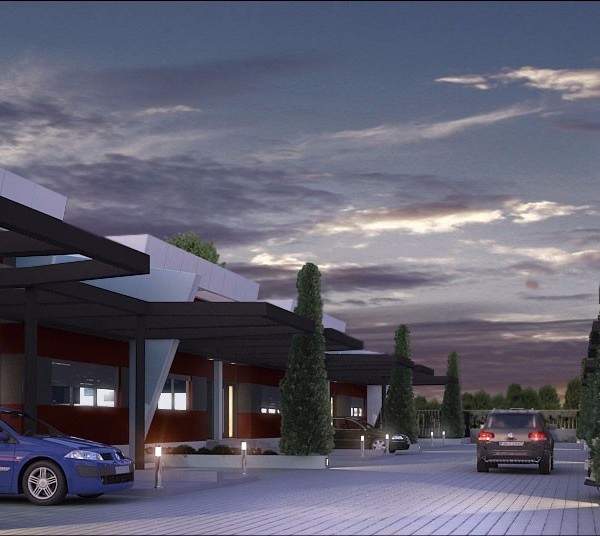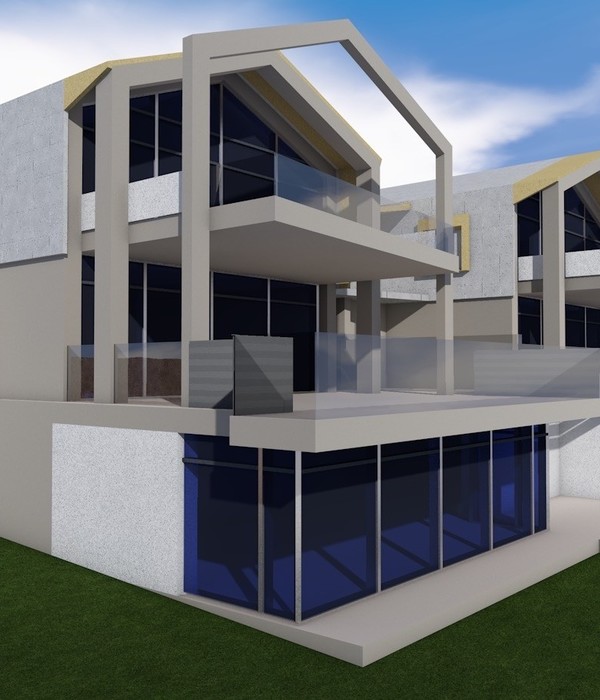Context The new building houses both courses - ornamental metalwork and blacksmithing - in order to provide the students (adult education and evening classes) with all modern comforts while creating a showcase for the craft. The plot is located on a site with two other schools, the CVO and the Erasmus University College, which form a campus. With its compact form, the new school similarly inhabits the space. The plot was selected so that the rest of the site can be used as a green area.
Architecture The new school comprises a platform of approximately 1,525m² and is based on the patio model for reasons of security and noise control. Transparent sectional doors are employed to allow views of the patio and between the various forges.
The chosen form enables efficient and shared use of the technical areas and installations. The building has a concrete plinth of 1m20. The rest of the facade and roof is covered by a copper-coloured lacquered steel plate: the metal colour creates a link with the crafts. The copper gives the building presence on the campus without it appearing too industrial. The windows are of black painted aluminium. Variation in the shape of the roof reflects the industrial past of the area and provides architectural interest.
Engineering The roof design has the additional advantage of providing maximum natural light and optional natural ventilation for the building. The large windows ensure optimal natural light but also provides a view of the inside to a passer-by. The school wants an energy efficient building that meets the E70 standard. The building isl be fully accessible for disabled visitors. The majority of facilities (forges, toilets, staff room, classroom) are found on the ground floor. Changing rooms, showers and two further classrooms are situated on the duplex floor, which is accessible via a lift with wheelchair access.
{{item.text_origin}}


