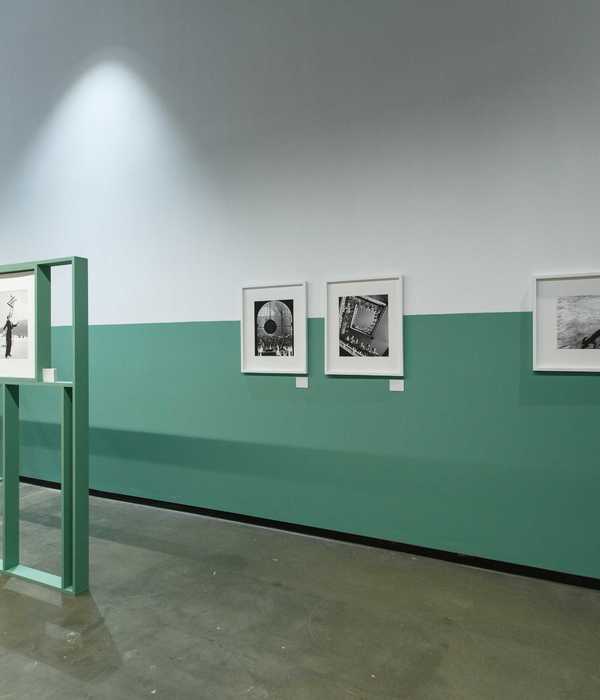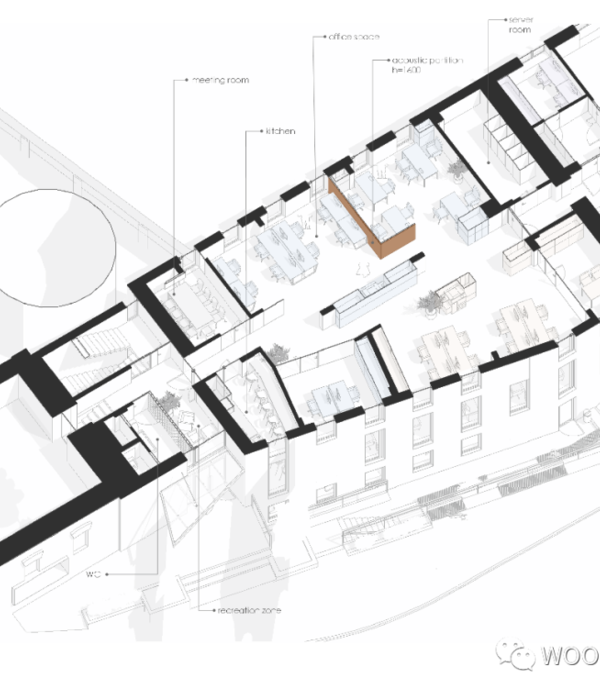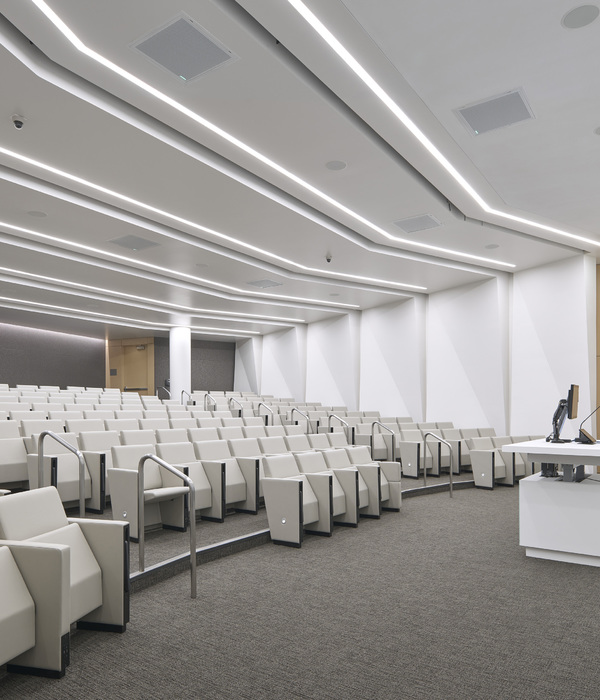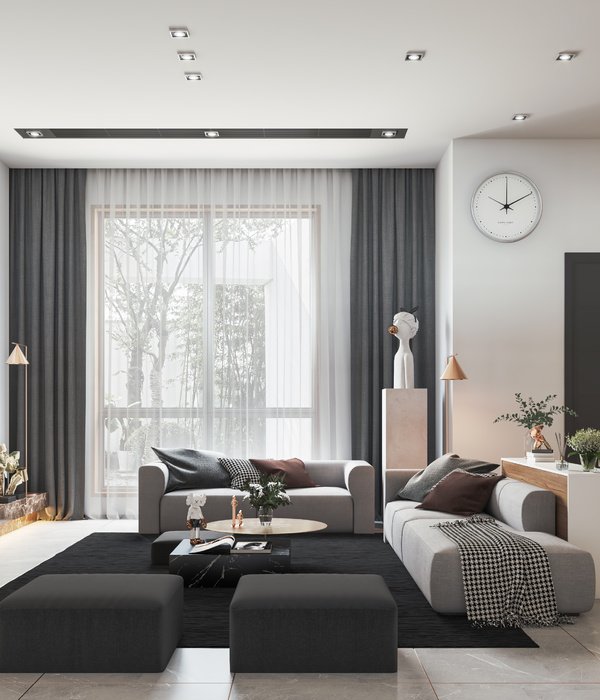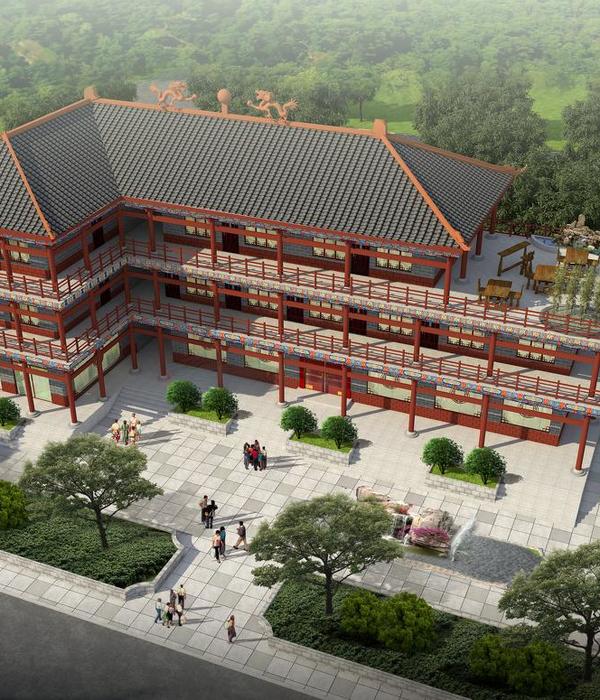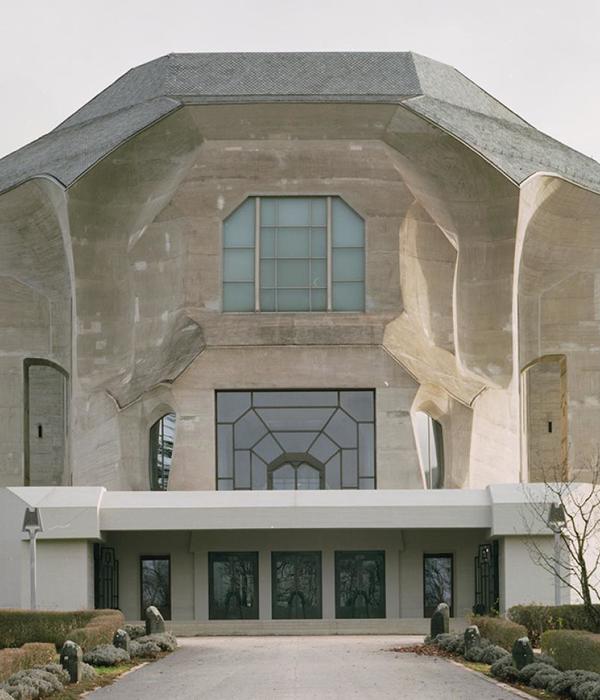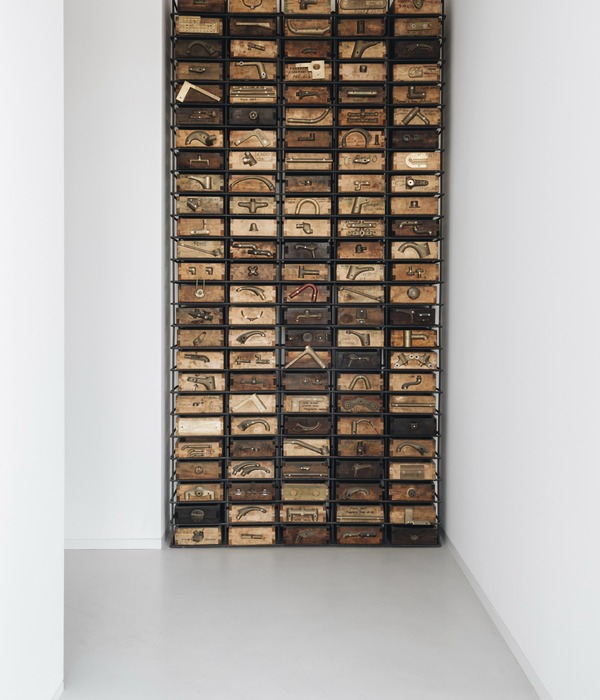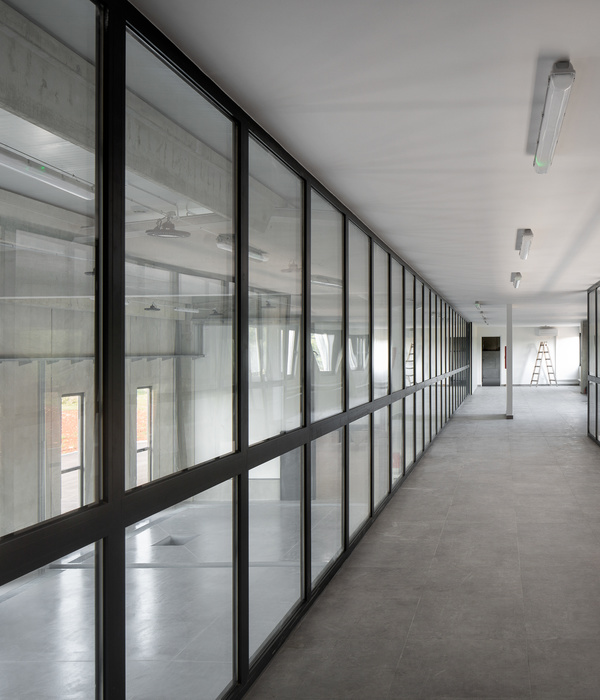卡罗美特地区曾是一片遍布着湿地的生态胜地,后因长达一个多世纪的工业化进程而改变了面貌。直至1970年代,在几乎没有环境法规的条件下,大沼泽公园(Big Marsh Park)成为了芝加哥公园区规模最大的开垦项目,其目的是恢复原先被钢铁厂矿渣破坏的自然景观。近年以来,凭借在恢复工作方面的努力,公园正在踏上一条使工业、自然与文化安然共存的新道路。
Once an ecological sanctuary dominated by wetlands, the Calumet Region was altered by more than a century of industrialization. With little to no environmental regulations until the 1970s, Big Marsh Park is the Chicago Park District’s largest reclamation project—a natural landscape damaged by slag from nearby steel mills. But in recent years, restorative efforts have aimed to set the park on a new course where industry, nature and culture can safely coexist.
▼项目外观,Exterior view
▼从旁边的滑板公园望向建筑,View from the adjacent skateboard park
今天的大沼泽公园已经成为一个45英亩的自行车公园,并且包含一系列步行道路,为芝加哥东南区提供了生态休闲的机会。福特卡罗美特环境中心(FCEC)就坐落在公园的入口处,它同时扮演着公园的门户与服务枢纽——它向游客讲述着自身的历史,同时也为整个卡罗美特地区树立了关于可持续未来的全新范例。
Big Marsh Park is now home to a 45-acre bike park and a series of walking trails that provide eco-recreation opportunities in Chicago’s Southeast Side.
At the park’s entrance, the Ford Calumet Environmental Center (FCEC) serves as both a gateway and a hub—educating visitors about its past and setting precedent for a new, sustainable future throughout the Calumet Region.
▼项目坐落在大沼泽公园的入口处,The Ford Calumet Environmental Center is at Big Marsh Park’s entrance
▼户外座位,Outdoor seating
▼悬臂体量,The cantilever
▼建筑后方的自行车修理店,The rear of the building contains a bicycle repair shop
该设施面积为9300平方英尺,是为教育活动和公园服务而设计,主要功能包括永久展览空间、教学空间、办公室、自行车维修区、洗手间和储物空间等。建筑材料强调了它的使命,耐候钢覆层使人联想到当地的工业历史;对比之下,裸露的钉压层积木(NLT)则暗示了响应环保的未来。入口处伸出两个巨大的以木材包覆天窗“盒子”,为双层高的展览区带来充足的阳光。
The 9,300-square-foot facility is designed for education and park services, featuring a permanent exhibit about the site and region, classroom spaces, offices, a bike repair area, restrooms, and storage spaces. The building’s materials reinforce its mission, with weathered steel cladding that recalls the site’s industrial past, in contrast to exposed Nail Laminated Timber (NLT) which alludes to an environmentally-responsive future. Two large rooftop light monitors clad in wood cantilever over the entrance, flooding the interior double-height exhibition area with daylight.
▼耐候钢覆层使人联想到当地的工业历史,The weathered steel cladding recalls the site’s industrial past
▼入口处伸出以木材包覆天窗“盒子”One of the rooftop light monitors clad in wood cantilever over the entrance
立面细节,Facade detailed view
进入建筑之后,游客将通过展览了解到卡罗美特地区以及大沼泽公园的故事。木质和丙烯塑料材质的信息解说板被固定在钢制的框架上,旁边是展示着动物标本的陈列箱和定制的壁画。鉴于该建筑将用于举办各种类型的事件与活动,室内设计着重考虑了灵活性。所有展架底部均安装了滑轮,从而可以很容易地移动到储藏室。空间另一侧还设有可伸缩的墙壁,用于分隔或者打开空间。
Upon entry, visitors are introduced to the Calumet Region and the story of Big Marsh Park through the exhibit. Steel frames display information on wood and acrylic panels next to encased taxidermy and custom wall murals. Recognizing that the building would be used for a wide range of events and activities, the interiors were designed with flexibility in mind. All of the displays are set on casters so that they can be easily wheeled to a storage room. On the opposite side, the classrooms have a retractable wall to divide or open the space.
▼入口接待区,Reception
▼天窗照明,Roof light
▼由Media-Objectives策划的展览,Center’s exhibit designed by Media-Objectives
▼展览空间细节,Exhibition details
▼集会活动空间,Clubroom
▼室内细节,Interior view
芝加哥公园区希望使建筑传达出开放的感觉,同时也要保证非工作期间的安全性。为此,建筑中设置了10平方英尺的落地窗,它朝向公园,使自然光得以深入空间内部。钢制的铰链式液压机库大门与外墙保持齐平,在关闭时能够将窗户完全覆盖,从而保证设施的安全。大门上的穿孔金属屏使内部视野不受干扰,同时,当大门升起时,玻璃上方将形成一个顶篷,在提供遮阳的同时也能避免鸟类因窗户上反射的风景而发生撞击的危险。
The Chicago Parks District wanted the building to convey a sense of openness while also retaining the ability to be secured when park staff were not on site. In response, the center has 10-foot-square floor-to-ceiling windows facing the park that allow natural light deep into the space. Large operable hydraulic hangar doors made of steel, hinge downwards to fit flush with the exterior wall, covering windows to secure the facility when it is closed. The doors’ perforated metal screens preserve visibility to the interior. Given the marsh’s importance to migrating birds, it was essential that the design be bird friendly. The hangar doors form a canopy over the fritted glass when raised, providing shade and ensuring that birds flying overhead do not see landscape reflected in the windows and fly into them by mistake.
▼从落地窗看向液压机库大门形成的顶篷
View to the large operable hydraulic hangar door through the floor-to-ceiling window
▼大门外部视角,Exterior view
▼夜晚,透过大型液压门,可以看见建筑内部的展品
At night, the large hydrolic door reveals the exhibit inside
福特卡罗美特环境中心还使用了芝加哥乃至伊利诺伊州的首个废水湿地系统,其设计灵感源自公园本身,采纳了与沼泽的自然生态过程相似的方式来生产干净的水,并通过沥滤场将水重新投入场地。该系统使用了植物与其他生物来过滤建筑黑水,而非将其汇入已经过载的城市下水道系统。
The FCEC uses a constructed wastewater wetlands system—the first in Chicago and one of the first in Illinois. Its design takes inspiration from the park itself using the same processes which naturally occur in the marsh to produce clean water that is put back into the site via a leach field. The plants and other organisms in the system are used to filter the building’s blackwater, instead of putting it into the City’s already overloaded sewer system.
▼从公园望向建筑,View from the park
▼湿地环境鸟瞰,Wetland aerial view
▼冬季远景,Winter view
福特卡罗美特环境中心展现了其在恢复受到工业污染的景观方面的雄心。以环境教育和生态休闲为途径,该中心旨在为整个卡罗美特地区的积极变化做出贡献。
The Ford Calumet Environmental Center is a bold expression of a larger initiative striving toward the reclamation of a landscape tarnished by industry. Through environmental education and eco-recreation, the center aims to cultivate advocacy for positive change across the Calumet Region.
▼夜间外观,Night view
▼位置示意,Location
▼公园平面图,BikePark Site plan
▼平面图,Plan
设计示意图,Diagrams
立面图1,Elevation 1
▼立面图2,Elevation 2
▼立面图3,Elevation 3
▼立面图4,Elevation 4
▼剖面图1,Section 1
▼剖面图2,Section 2
Project Name: The Ford Calumet Environmental Center
Location: 11555 South Stony Island Ave
Completion Date: June 2021
Gross Square Footage: 9,300 GSF
Building Height: 1 Story
Architect: Valerio Dewalt Train
Experiential Design: Media-Objectives
Renderings: Valerio Dewalt Train & Media-Objectives
General Contractor: Chicago Commercial Construction
Civil: Primera
Structural: Matrix Engineering
MEP: dbHMS
Landscape: Jacobs Ryan Associates
Environmental: Tetra Tech
Green Infrastructure: Biohabitats
Photography: Tom Harris
{{item.text_origin}}

