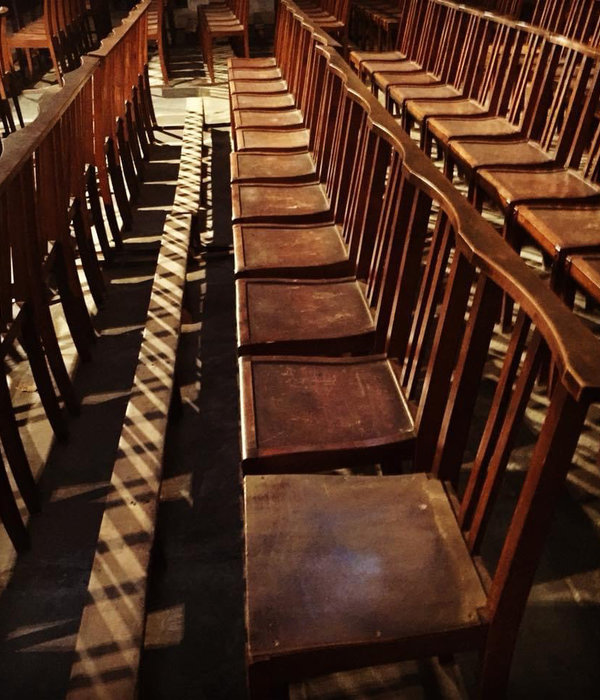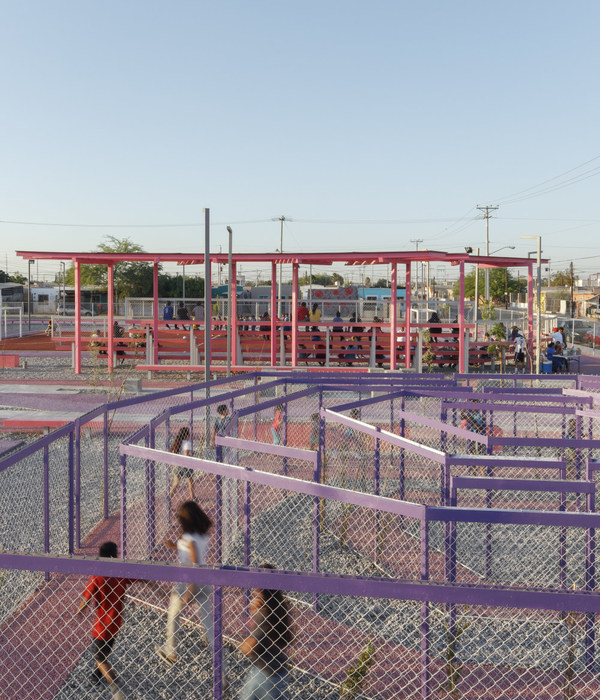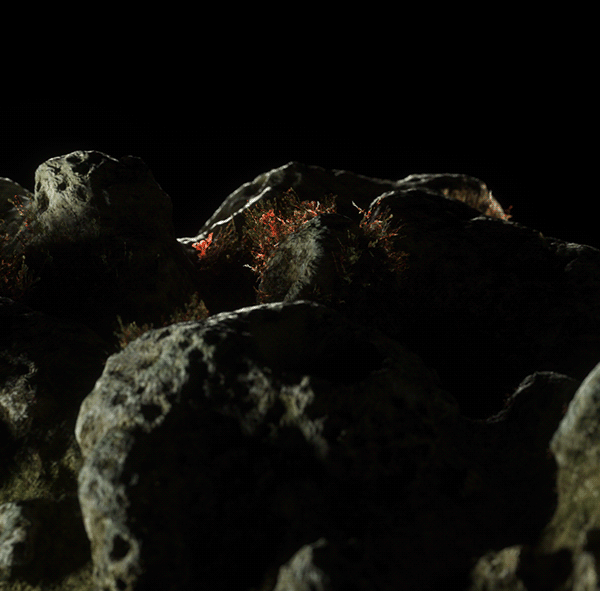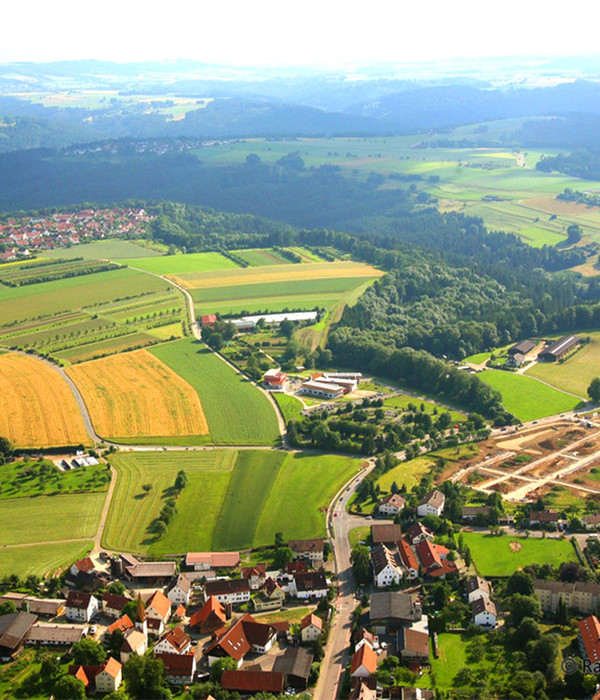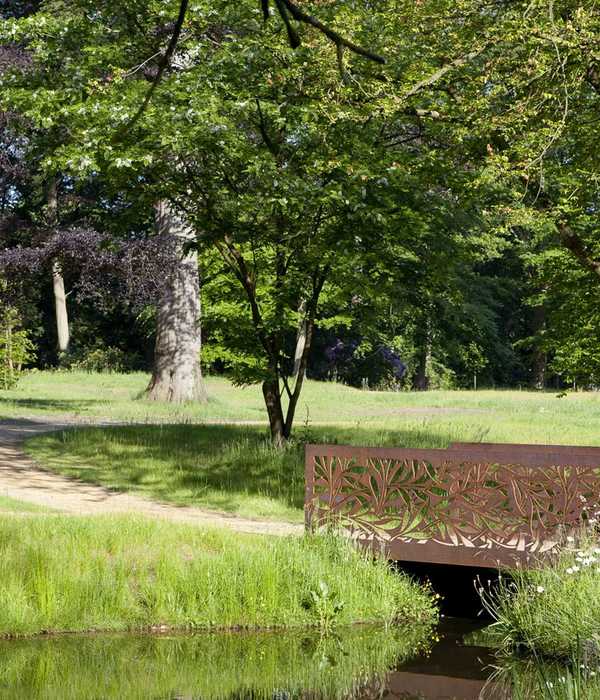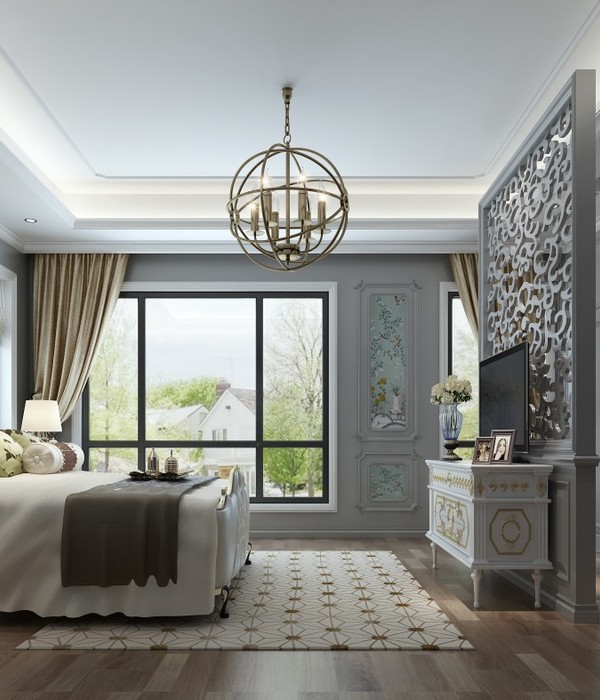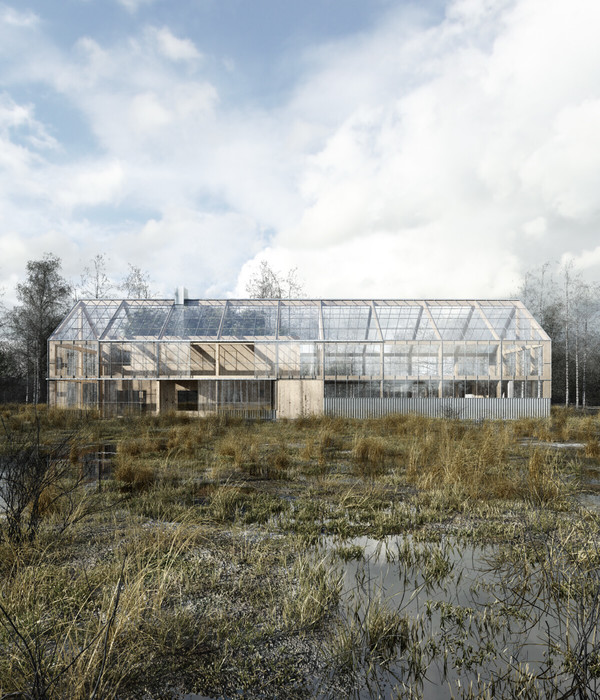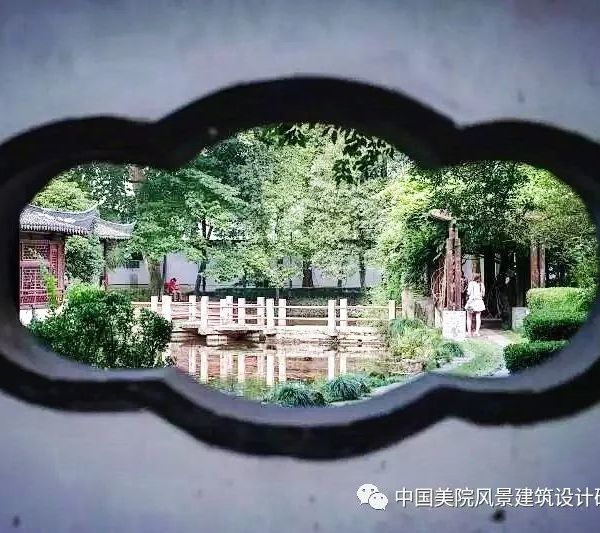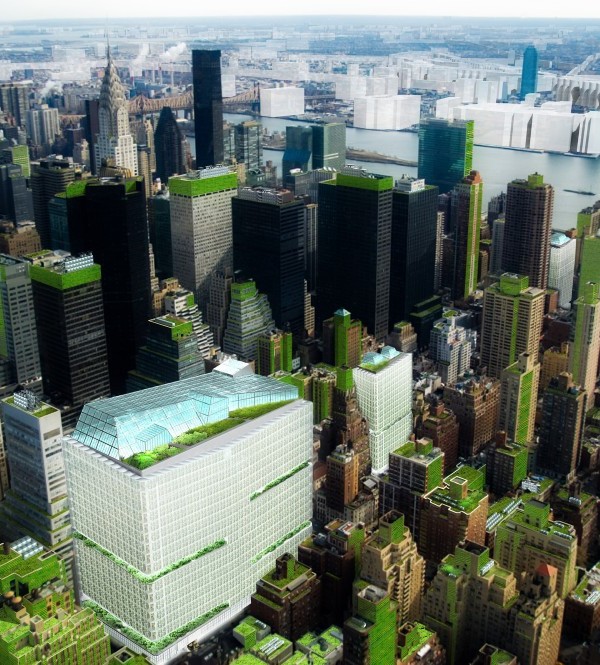21世纪到来后,原本露天广场的规划已不复存在,广场区域对游客关闭,没有树木或任何其他公共功能。
By the turn of the 21th century, the original plan of the fairground has left no trace, and the square territory was closed for visitors, had no trees or any other public functions.
▼广场概览,Overall view of the fairground © IRGSNO
现存的方形布局是由三部分组成并且是对称的,正如19世纪总体规划的目的一样,提出一种设计规范,从而与体现城市特征的元素相结合并重新回应历史背景。在这一概念的基础上,有一个“拼布被子”的原则,结合了熟悉的广场构图和Nizhny Novgorod的历史作为参考。 如今的广场四季皆有不同类型的活动,植被种类丰富。
The implemented square layout is a three-part one and symmetrical, as it was intended by the 19th-century masterplan, a design code was devised that would join the city identity elements and reevaluate the historical context. At the base of the concept, there is a principle of “patchwork quilt” that combines familiar images of a fairground and references to the history of Nizhny Novgorod. Today the square is full of different types of all-season activities and rich in vegetation.
▼广场演变分析图,Diagram of fairground evolution © IRGSNO
▼在广场上望向主建筑,Viewing the main building on the fairground © IRGSNO
▼广场设施概览,Overall view of the fairground infrastructures © IRGSNO
事务所还为列宁广场(日后会进行景观美化)和Betancourt garden广场制定了设计方案。
We have also made design proposals for the Lenin Square, the landscaping of which they intend to do later, and Betancourt garden square.
▼概念分析图,Concept diagram © IRGSNO
▼冬季夜景鸟瞰,Bird view at night in the winter © IRGSNO
▼冬季广场鸟瞰,Bird view in the winter © IRGSNO
在两个侧翼种植了树木和灌木,功能齐全,而中央部分则为活动开放——这里的人行道上会嵌入铭牌,讲述广场历史上的里程碑事件。
Two side wings have trees and shrubs planted and are full of functions, while the central part is open for events – here there will be plates embedded in the pavement that would talk about important steps in the fair history.
▼宜人的广场尺度,Pleasant fairground scale © IRGSNO
▼有趣的设施,Interesting infrastructures © IRGSNO
▼行人游走于景观中,People hanging around in the landscape © IRGSNO
位于侧翼的功能满足了市民的所有需求,同时又相互联系,使他们更加紧密:在这里,您可以在真正的燃木烤箱旁边取暖,荡秋千或坐在“Tea Cosy”凉亭中享受一杯茶饮。
Functions located in the side wings meet all the needs of the citizens and at the same time connect, make them more united: here you can keep warm by the side of a real wood-fired oven, go on gigantic swings or sit by a samovar in a ‘Tea Cosy’ full-height gazebo.
▼冬季的聚集场所,Gathering space in the winter © IRGSNO
▼贴心的取暖设施,Considerate wood-fired oven © IRGSNO
带有长凳/摊位的集市可以从休闲场所转变为销售场所,并设有秋千和隐藏的盥洗亭。 在过去,广场对面的Grebnevskiye peski岛上就有类似的摊位,过去被称为“铁器”。
Fair stalls with benches/stalls that can be transformed from leisure spots to selling place have swings and hide lavatory pavilions. Back in the day Grebnevskiye peski island opposite the fair had similar stalls that used to be called “iron”.
▼受欢迎的活动设施,Popular activity infrastructures © IRGSNO
▼居民在阳光下休息,People resting under the sun © IRGSNO
▼儿童在水池边嬉戏,Children playing around the shallow © IRGSNO
水景观艺术让人想起宏伟的工程结构——Betancourt运河。游乐场设施由金属管制成,其余街道设施的主要材料也是金属——这是参考Nizhny Novgorod州的冶金工业。
A water art piece is reminiscent of the grand engineering structure – Betancourt canal. The playground is made of metal pipes, and the main material for the rest of the street furniture is metal, too – this is a reference to the metallurgical industry of Nizhny Novgorod oblast.
▼金属管设施轴测图,Axonometric of metal pipes furniture © IRGSNO
▼金属管设施细部,Details of the metal pipes furniture © IRGSNO
▼总平面图,Master plan © Megabudka Architecture Bureau
▼轴测图,Axonometric © Megabudka Architecture Bureau
Authors (in alphabetical order): Anna Burlakova Anton Gorovoy Maria Gorshkova Kirill Gudkov Anastasia lvanova Aleksey Kotelnikov Anastasia Lyutaya Ekaterina Maksimova Artyom Netsvetayev Anastasia Sukhar Artyom Ukropov Dinara Fazliyeva Maria Shchenikova lgor Yakovlev Project manager: Natalia Suvorova Curator: IRGSNO Client: Nizhny 800 Status: completed Area: 5.9 ha Location: Nizhny Novgorod Year: 2021
{{item.text_origin}}

