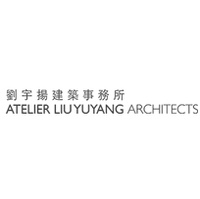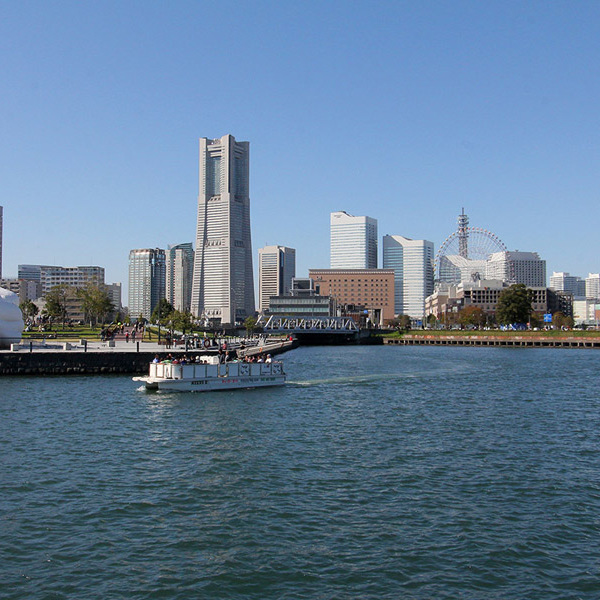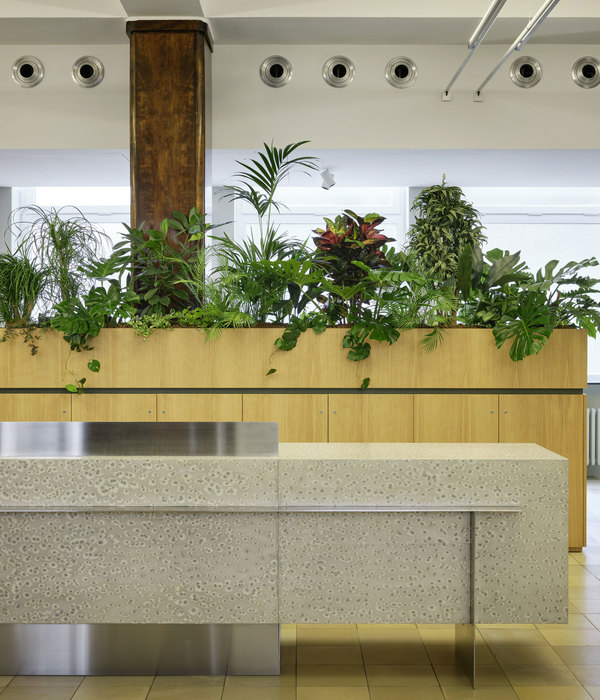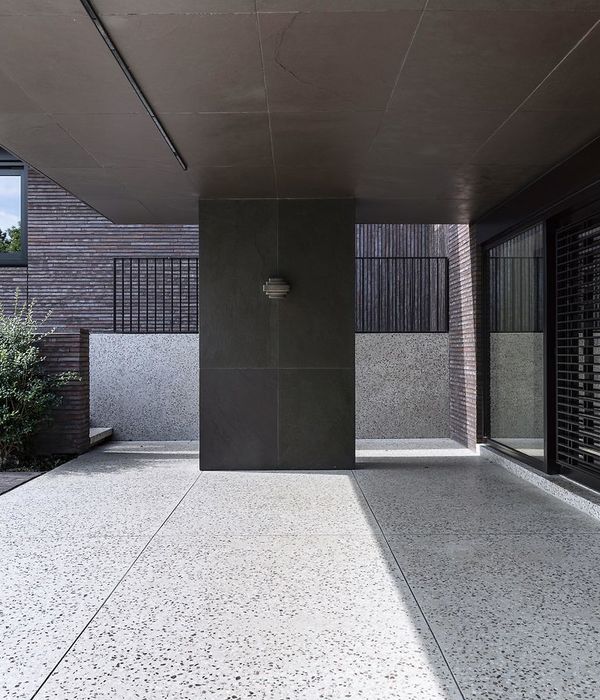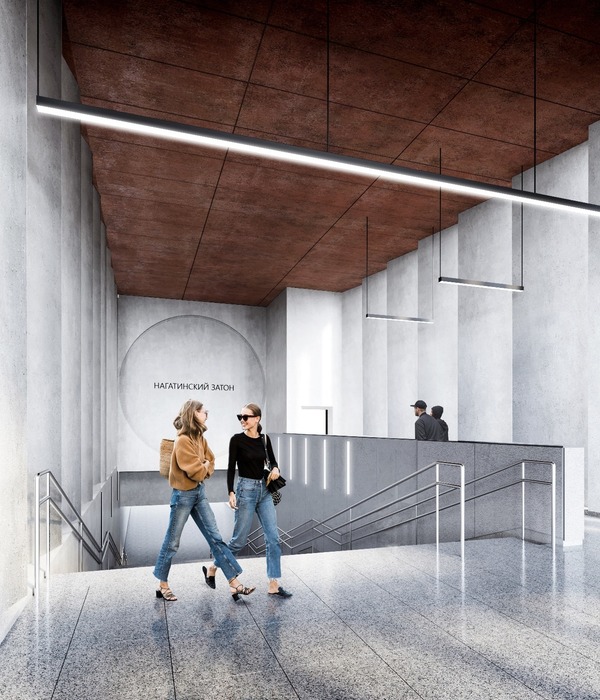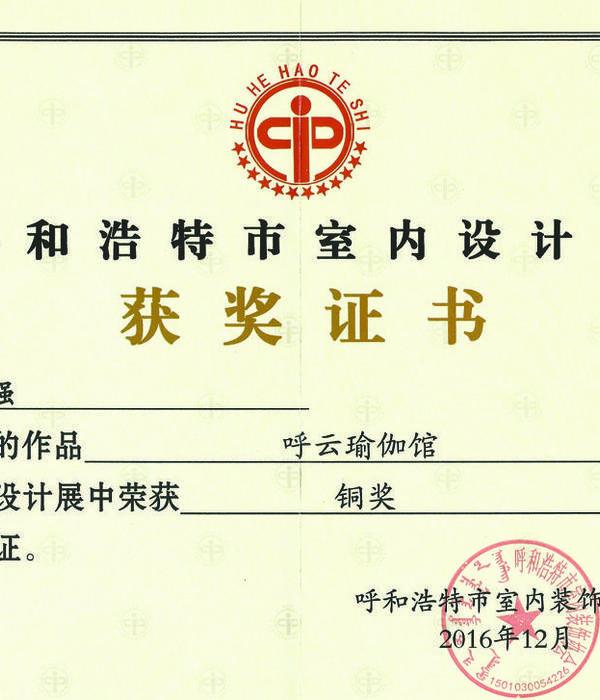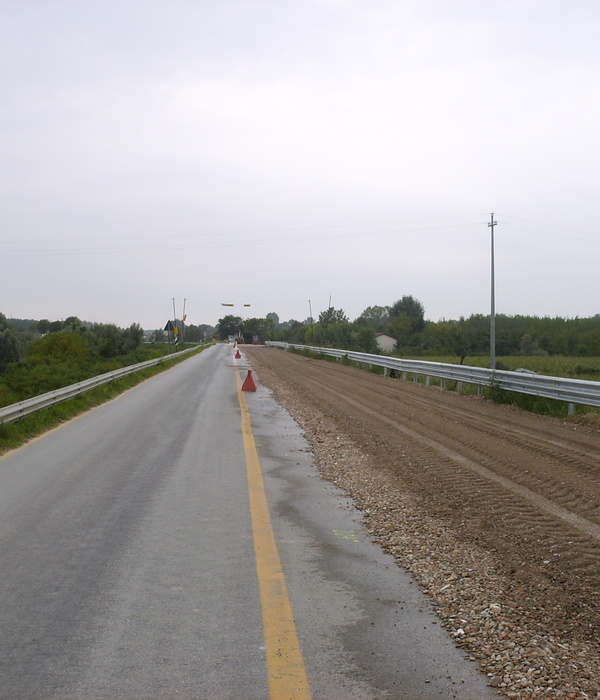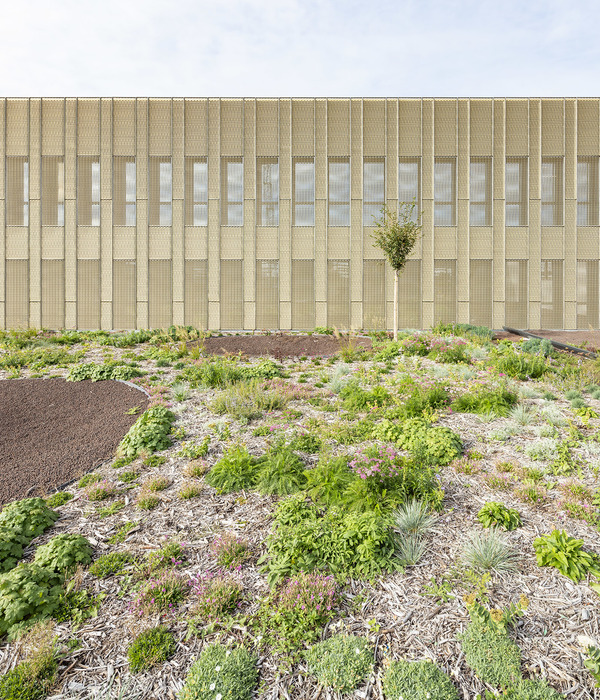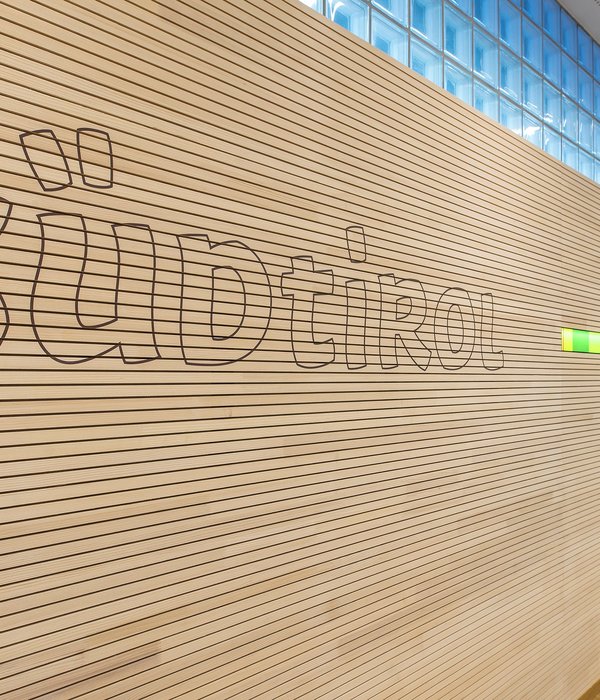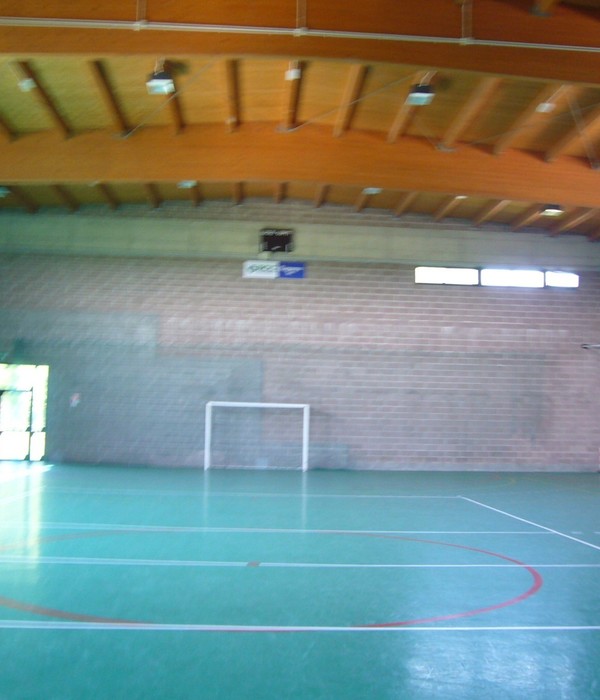上海民生码头慢行空间,打造丰富多样的水岸景观
- 项目名称:民生码头段贯通设计
- 项目地点:上海市浦东新区洋泾港至民生轮渡站
- 项目类型:市政,景观设计
- 基地面积:27191 平方米
- 设计时间:2016.10 – 2017.07
- 建设时间:2017-2018
- 主持建筑师:刘宇扬
- 项目建筑师:王珏,吴亚萍,陈卓然
- 设计团队:陈晗,俞怡人,陈薇伊,林璨,和亦宁,贺雨晴,左尧
- 建设单位:上海东岸投资(集团)有限公司
- 结构顾问:和作结构建筑研究所
- 灯光顾问:十聿照明设计公司
- 施工单位:上海市水利工程集团有限公司 上海园林绿化建设有限公司
- 项目造价:1.5亿(含水工)
- 摄影:田方方,章勇
民生码头贯通景观设计,东侧连接洋泾港云桥,西侧贯通民生轮渡站区域,并连接新华滨江绿地。基于城市设计的整体性和延续性,通过低线慢步道,中线跑步道,高线骑行道“三线贯通”的设计手法,创造丰富多样的慢行空间及游赏体验。
▼民生码头整体鸟瞰,aerial view of Huangpu River East Bund Riverfront
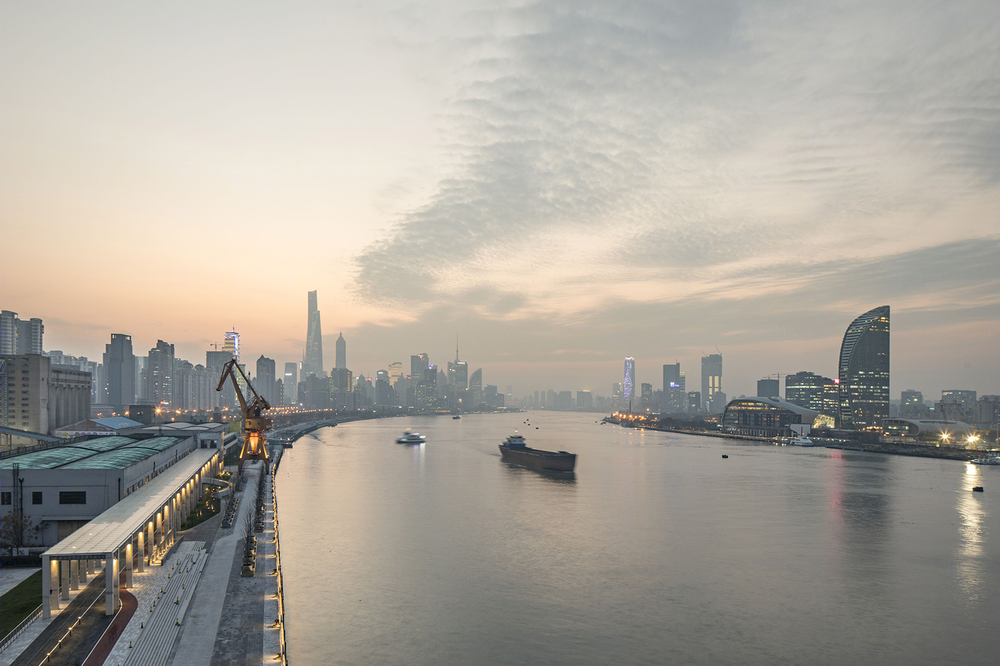
▼东段鸟瞰,aerial view from the east
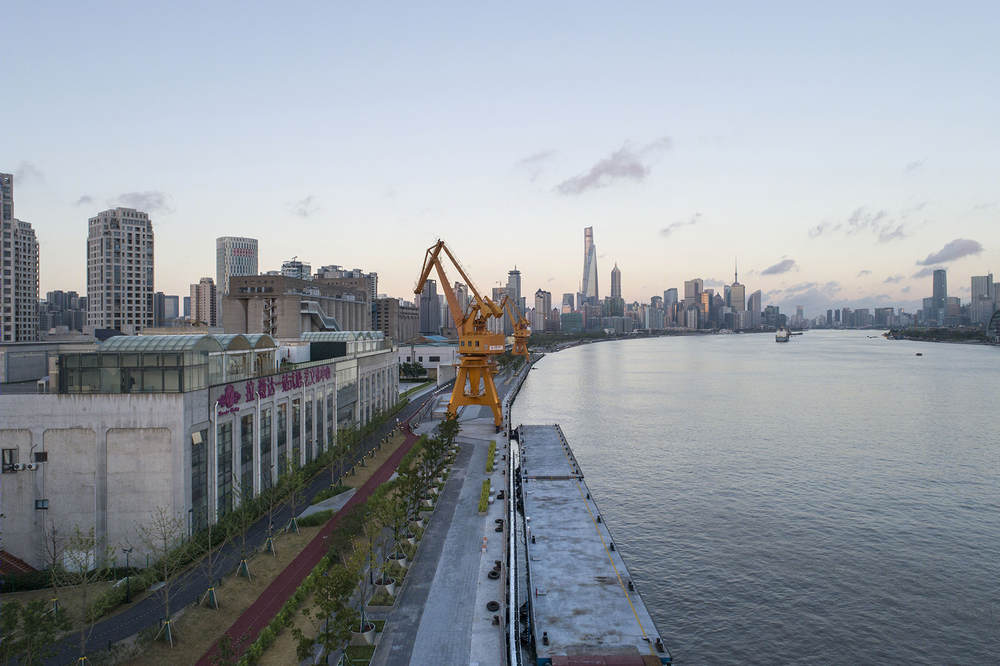
▼西段鸟瞰,aerial view from the west
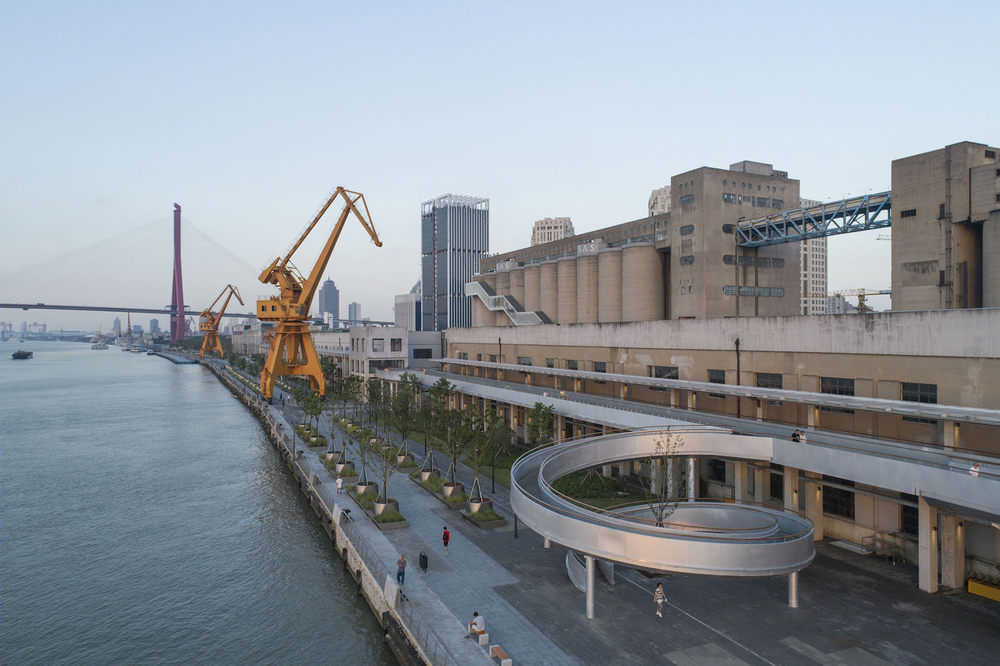
Huangpu River East Bund Riverfront Open space Design, connecting to Xinhua Riverfront Green Space, links up with Yangjing Harbor Huihong Bridge in the east, while inserts Minsheng Ferry Terminal in the west. Based on integrity and continuity of urbanism, this project creates colorful slow-traffic space and abundant touring experience by designing with various usage flows: cycling, jogging and walking.
▼民生码头总体区位,location map
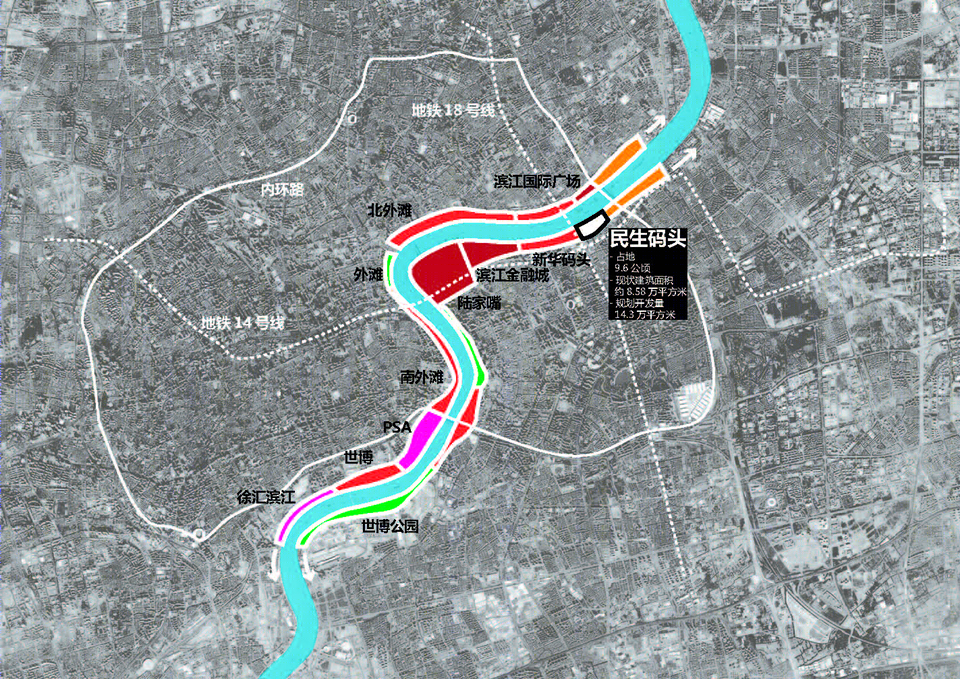
▼总体轴测爆炸图,overall axon exploded
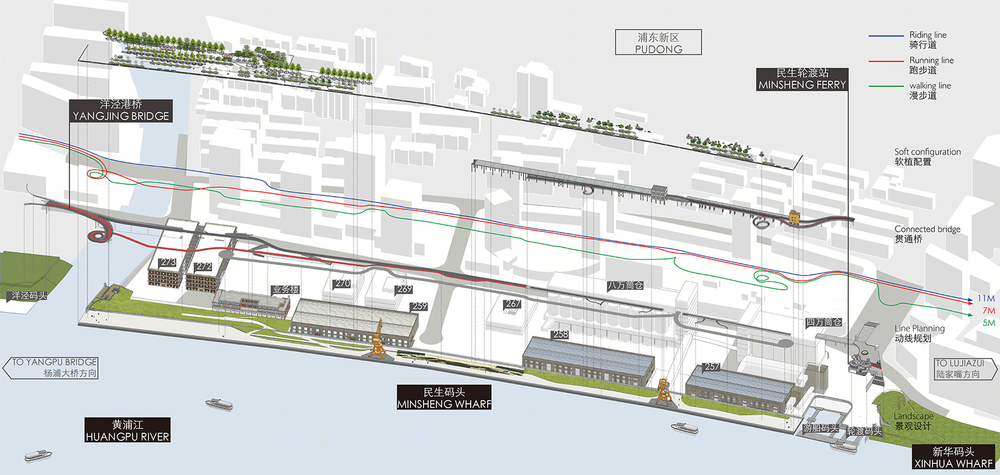
呼应“艺术+日常+事件”主题,建筑师在设计伊始就采用“新旧景观共生”的策略,在保留原有产业遗存空间特质的前提下,置入新的活动空间。多种活动空间的叠加,使整体流线的规划组织可以适应日常及庆典两种不同活动的空间需求。在环保生态的前提之下,这里将成为未来上海黄浦江东岸最具特色的都市休闲型水岸空间。
At the very beginning, the architect utilized the strategy of “Historical landscape coexists with newborn landscape”, responding to the theme of “Art+Daily+Event”. The project reserves the original industrial remains, at the same time imbeds new activity spaces. Thus the flow meets the command of both daily and festival activities. In the context of ecology, the project will become one of the most distinctive entertaining riverfront space of Huangpu River East Bund in the future.
▼东段景观,landscape of the eastern section

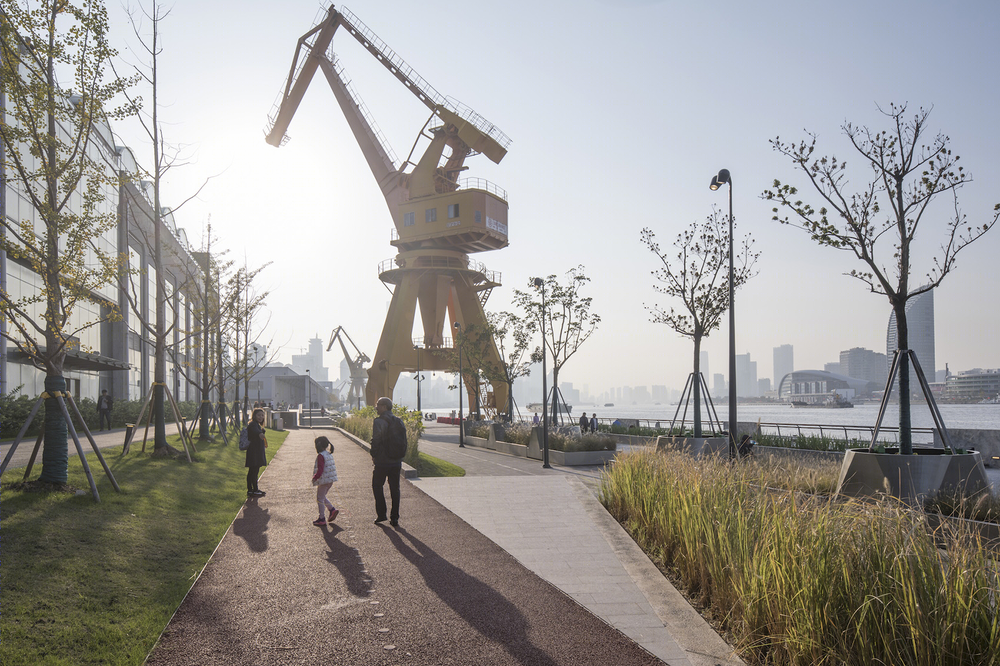
▼休闲水岸空间,an entertaining riverfront space
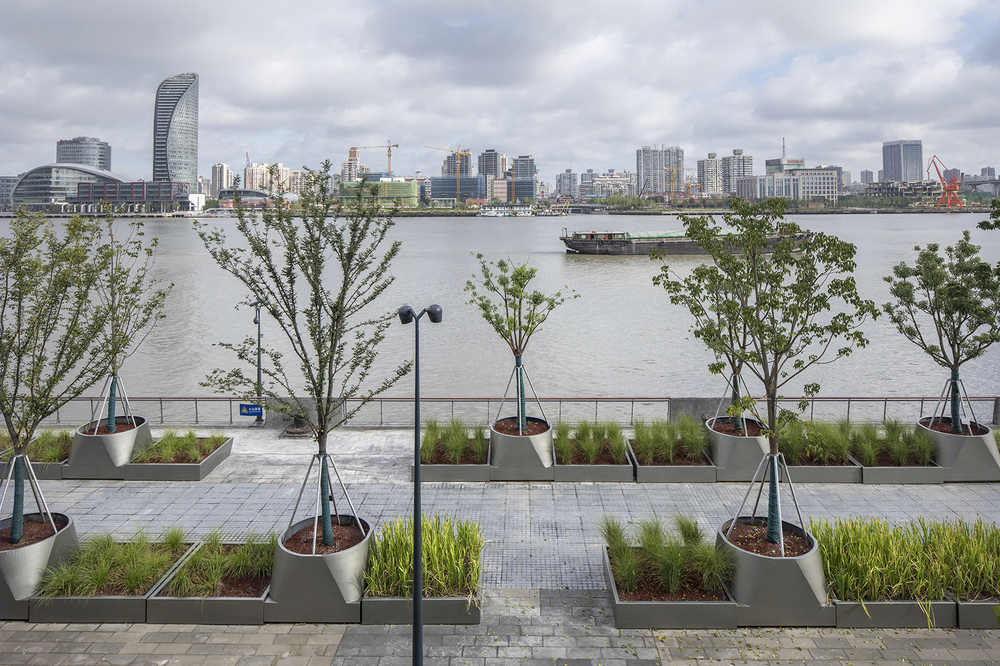
▼东段跑步道,running track of the eastern section
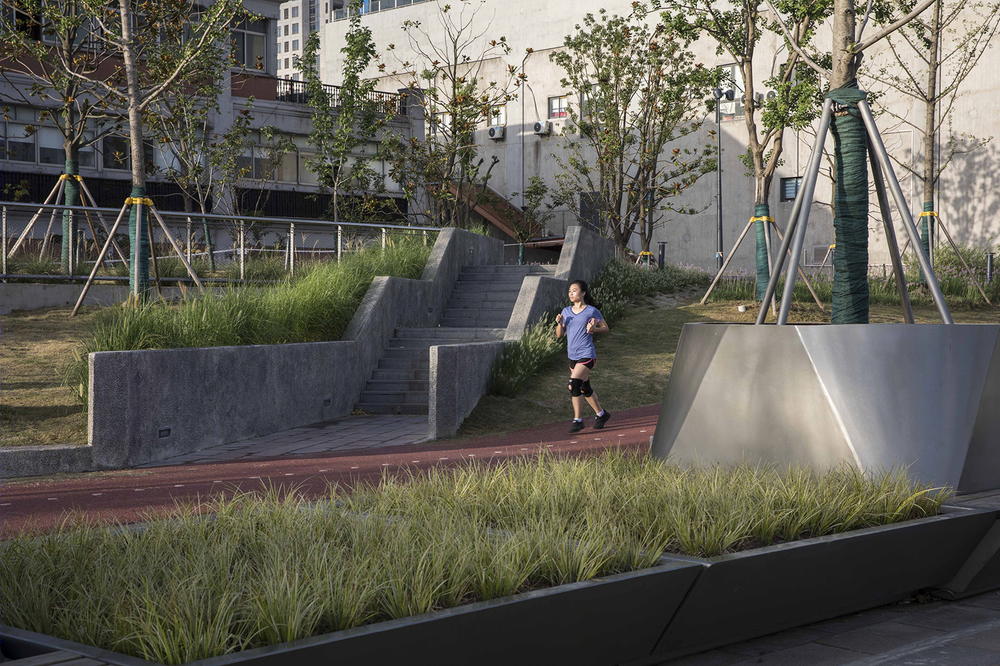
▼景观树箱,landscaped planters
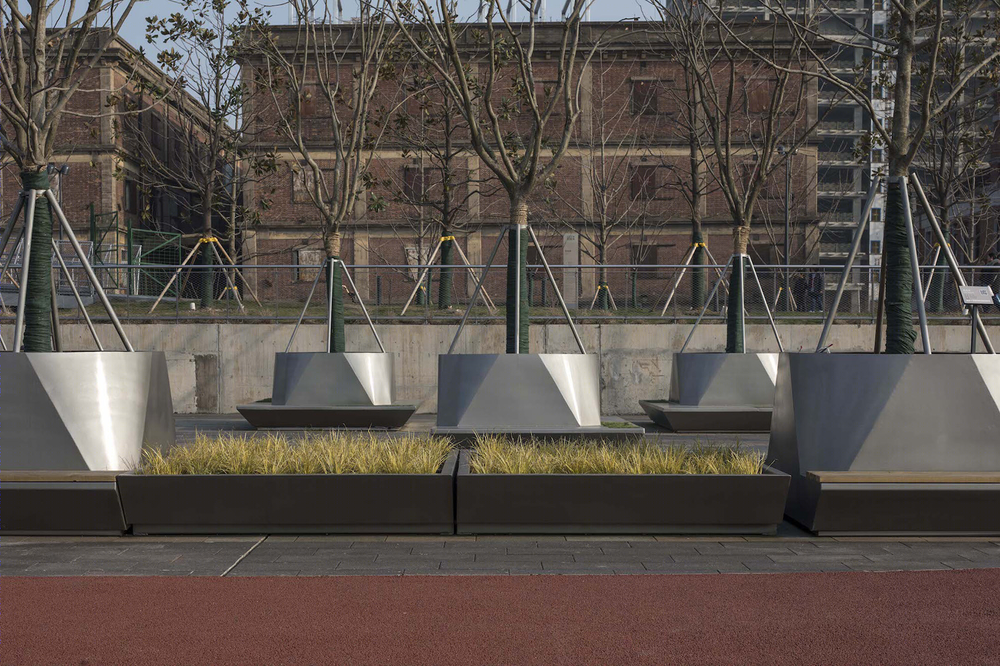
▼水岸夜景,night view of the riverfront space
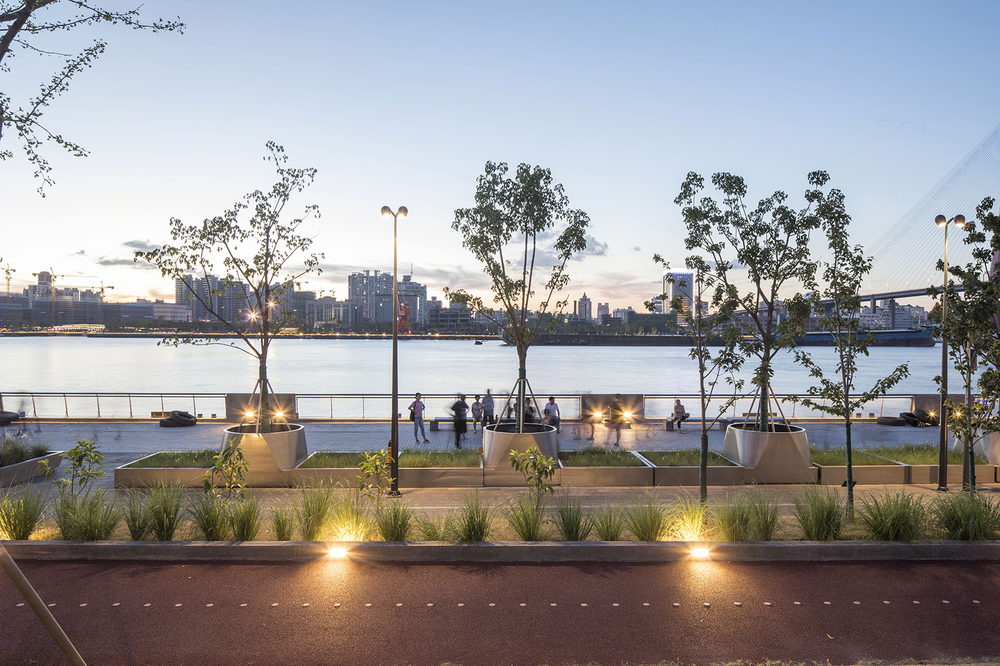
▼民生艺术广场,Minsheng Art Square
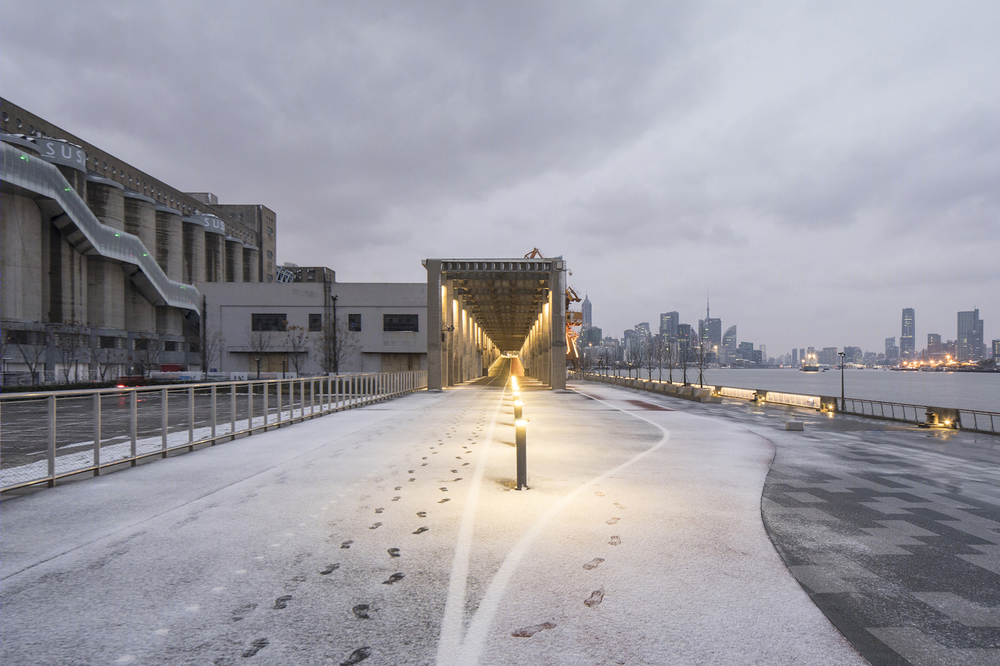
▼贯通桥,the connecting bridge
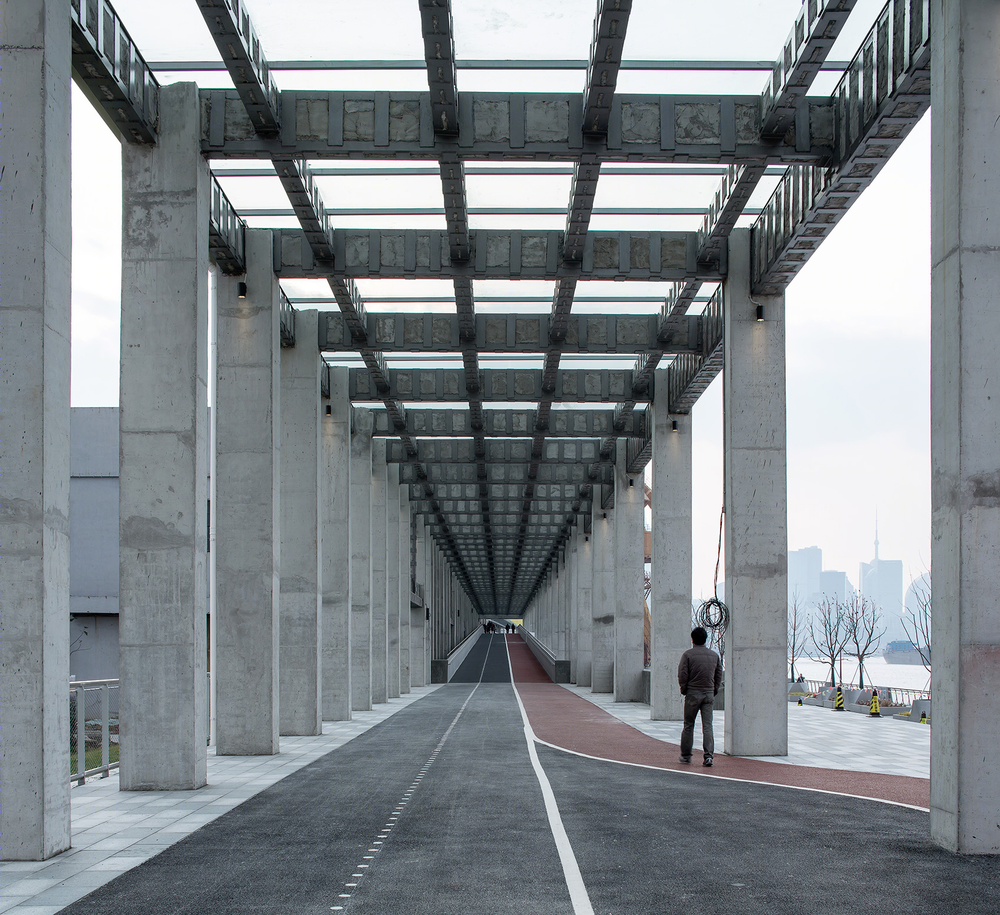
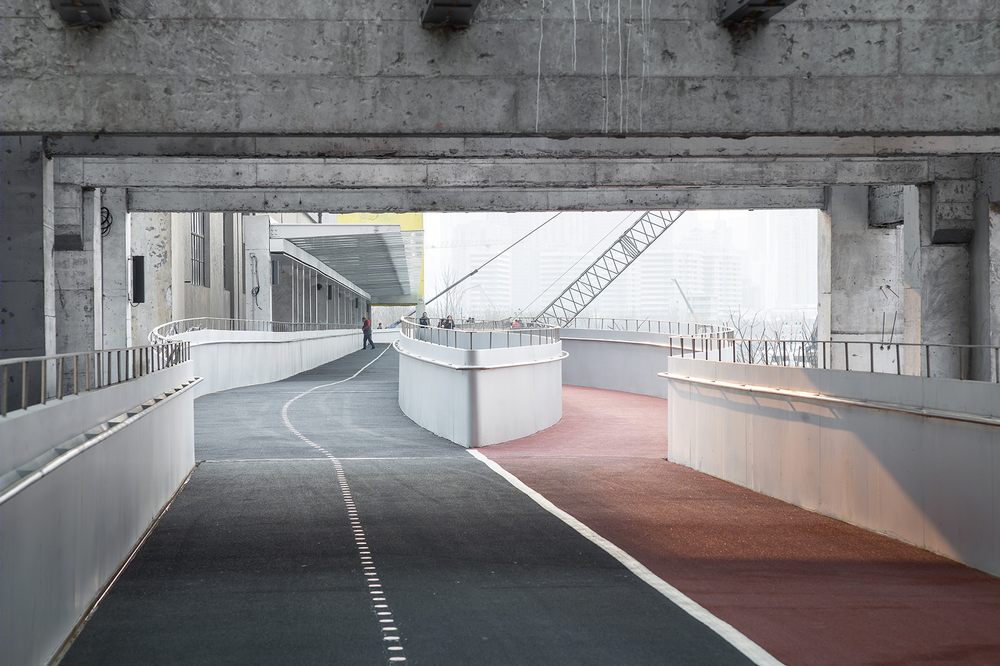
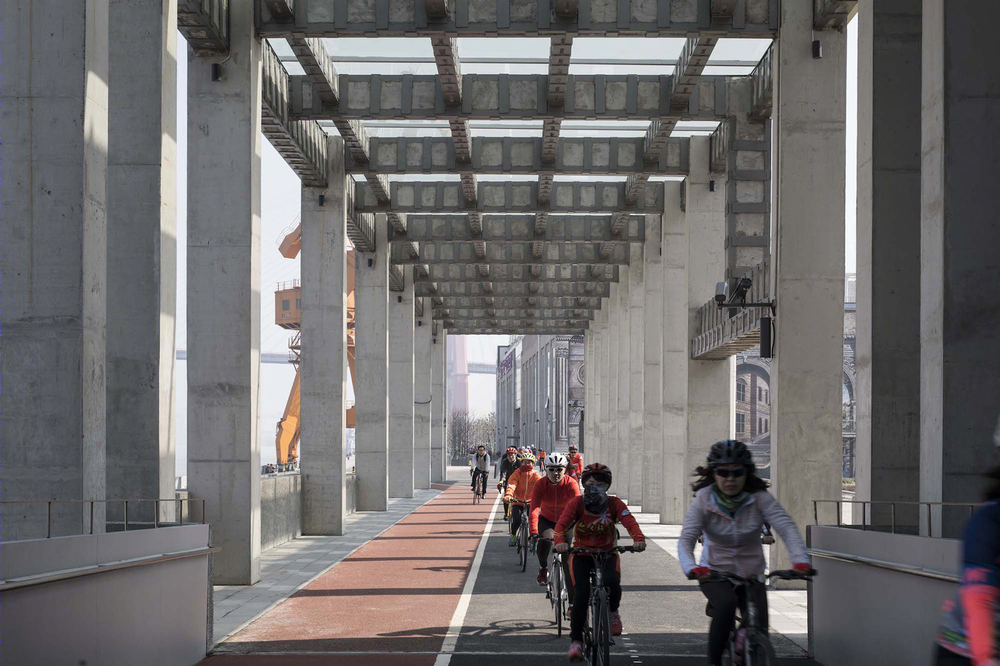
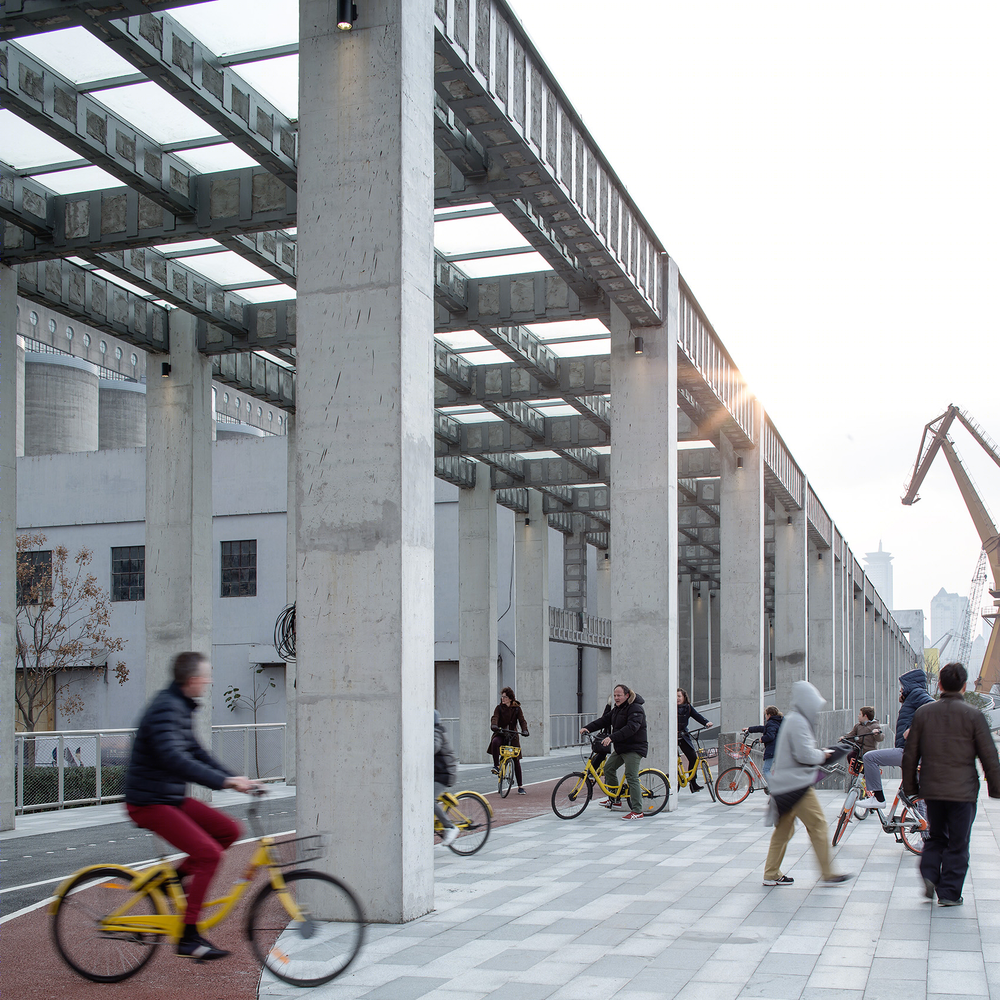
▼桥下景观,beneath the bridge
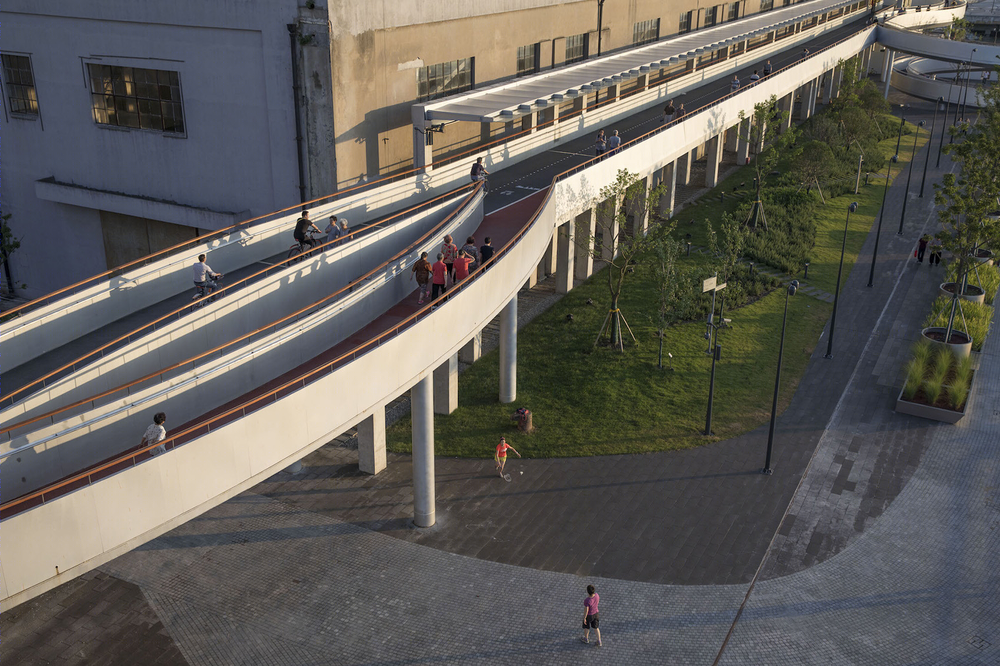
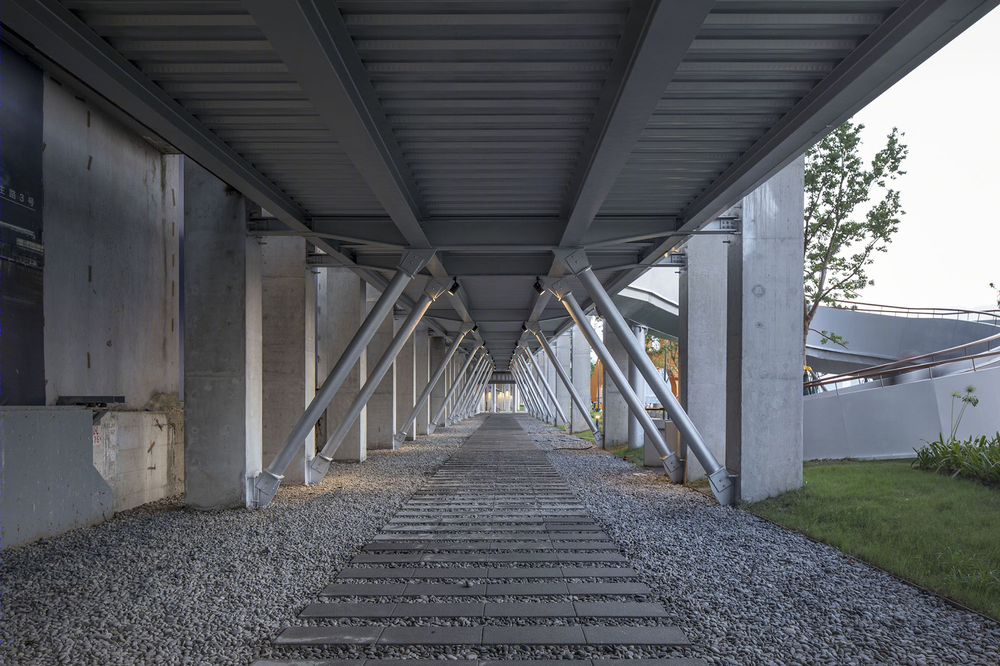
▼桥面细部,detailed view of the bridge floor
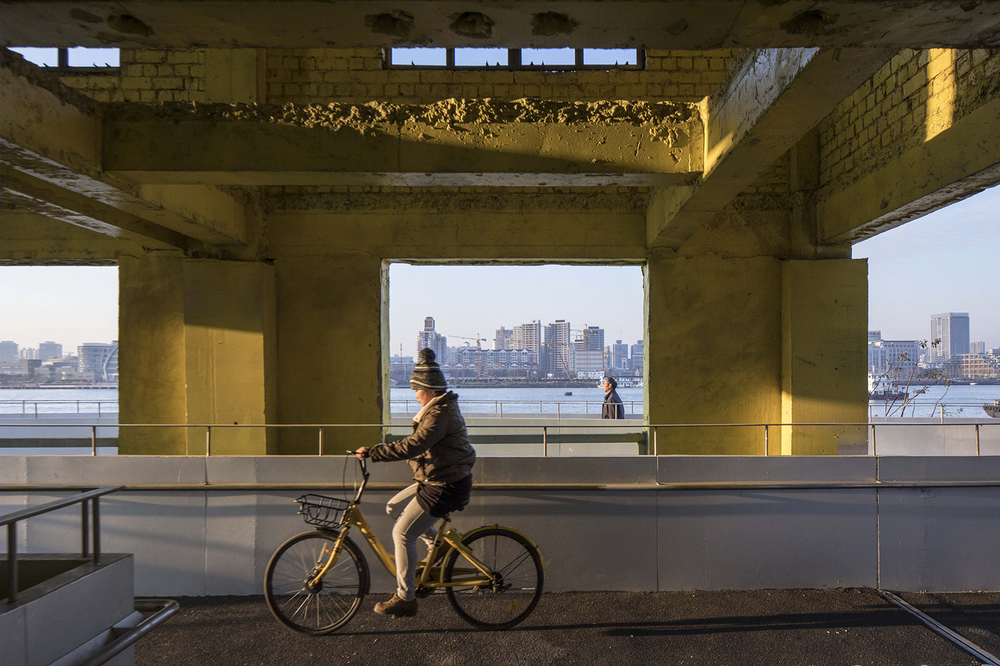
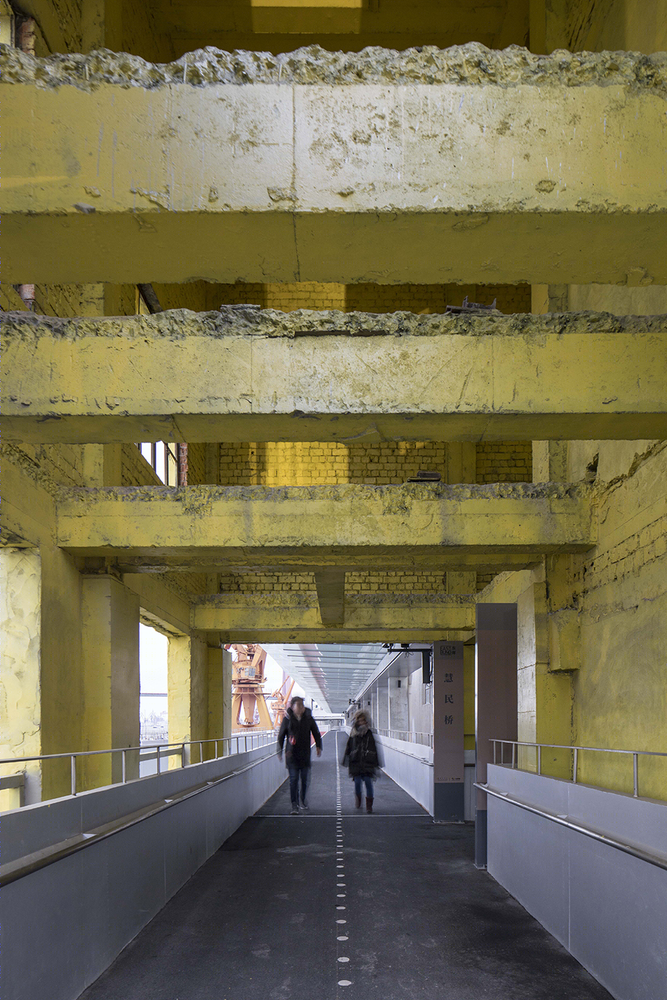
▼中段景观,the middle section
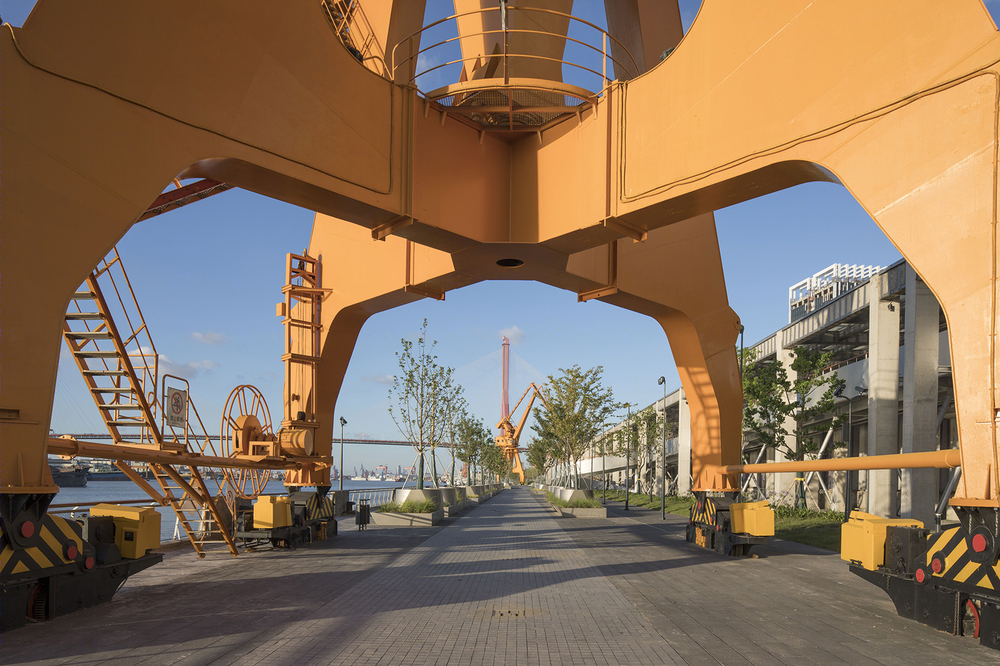
▼西段休闲步道,the pedestrian of the western section
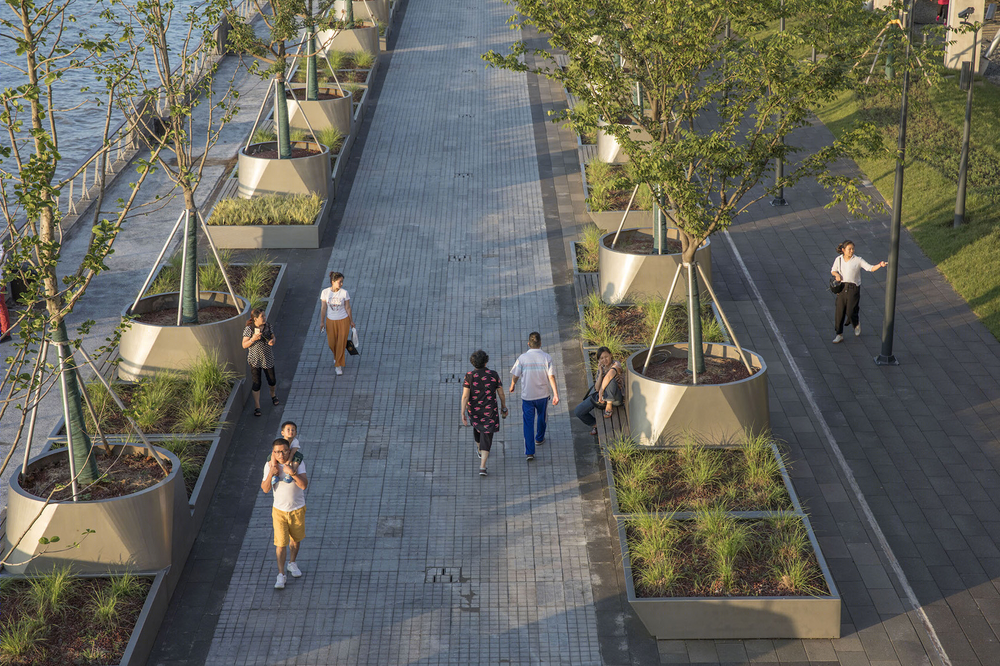
▼西段休闲景观,landscaped seating area of the western section
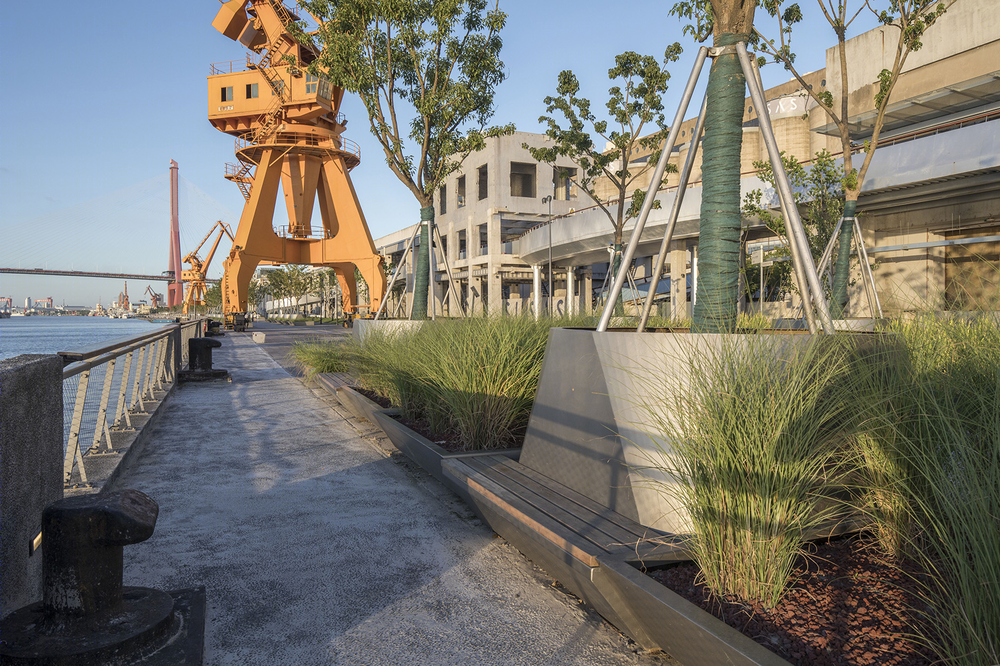
▼从西段眺望陆家嘴,view to Lujiazui from the western section
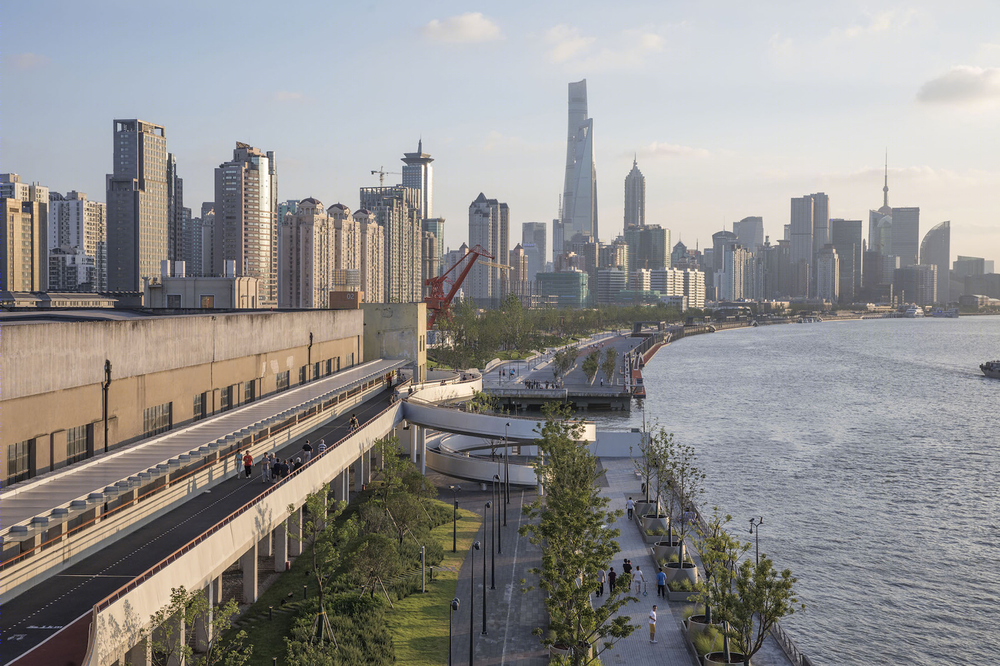
▼贯通桥螺旋坡道,the spiral ramp
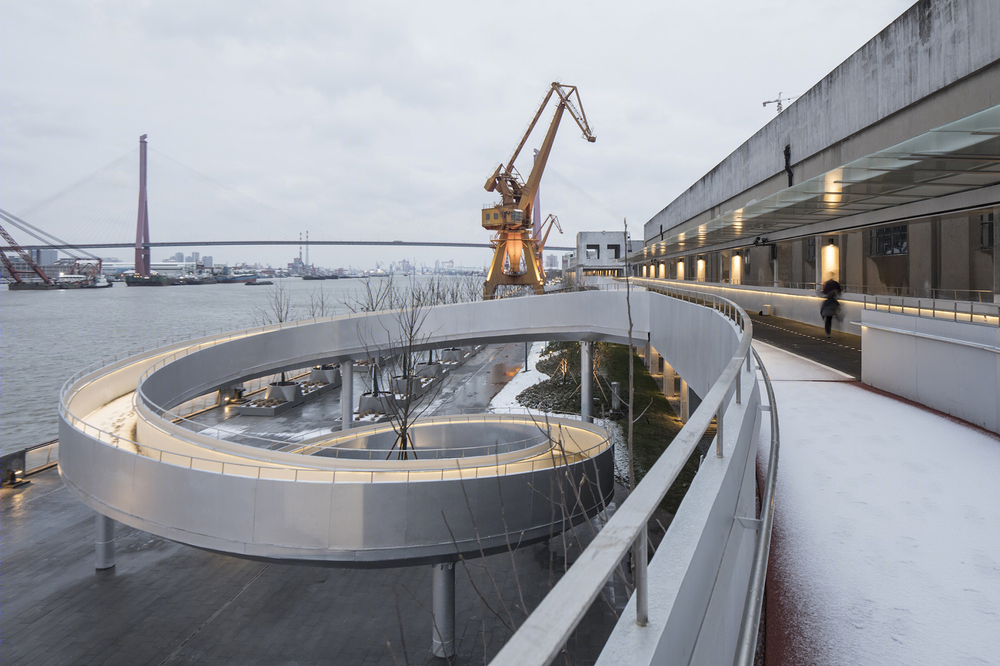
▼贯通桥和中转站,the connecting bridge and transfer point
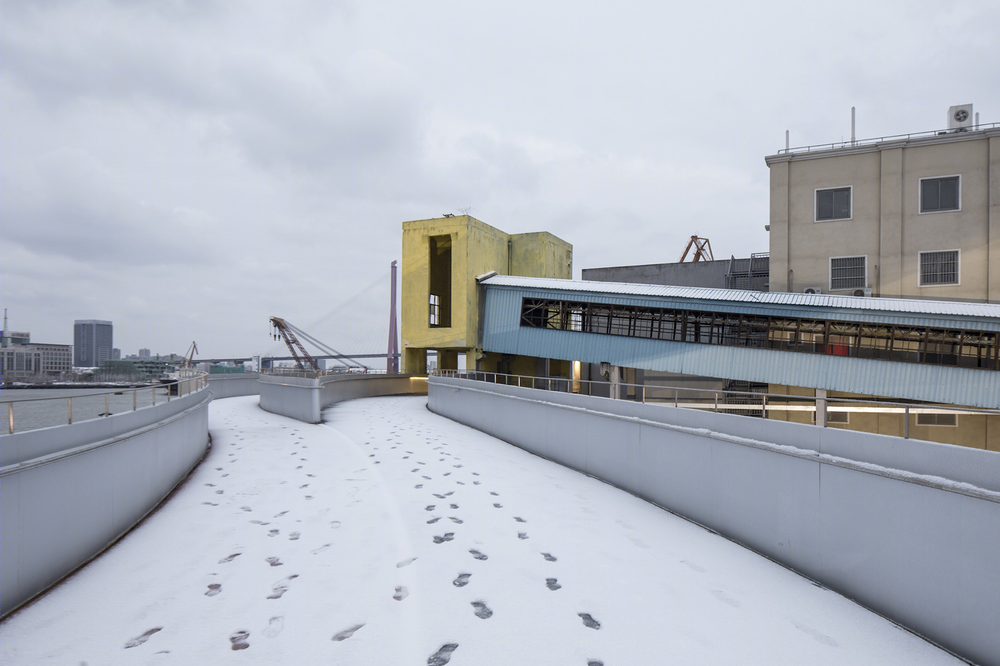
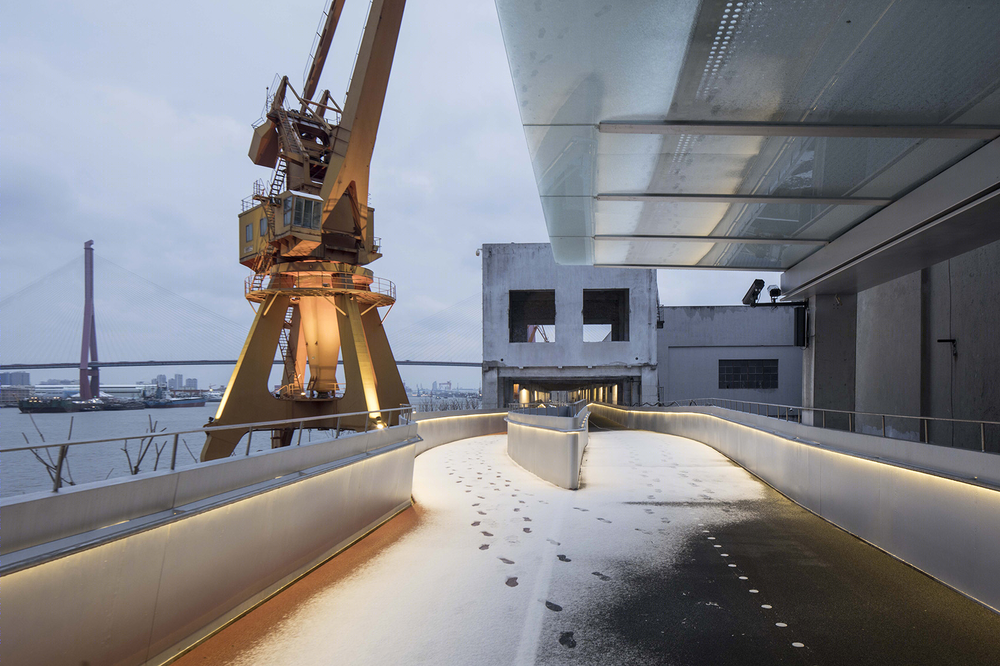
▼民生艺术广场夜景,night view of the Minsheng Art Square
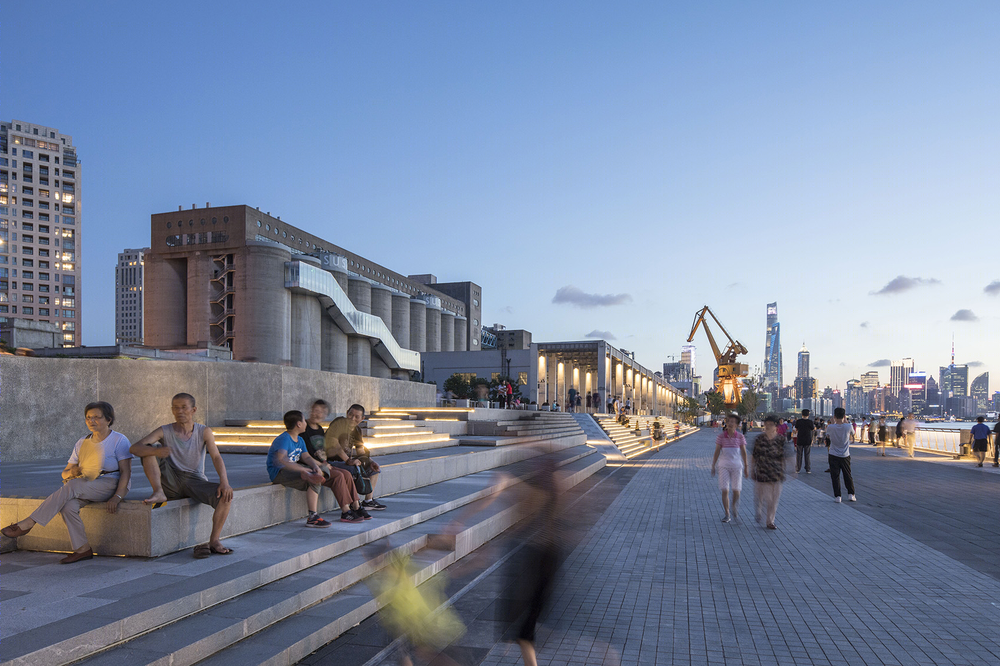
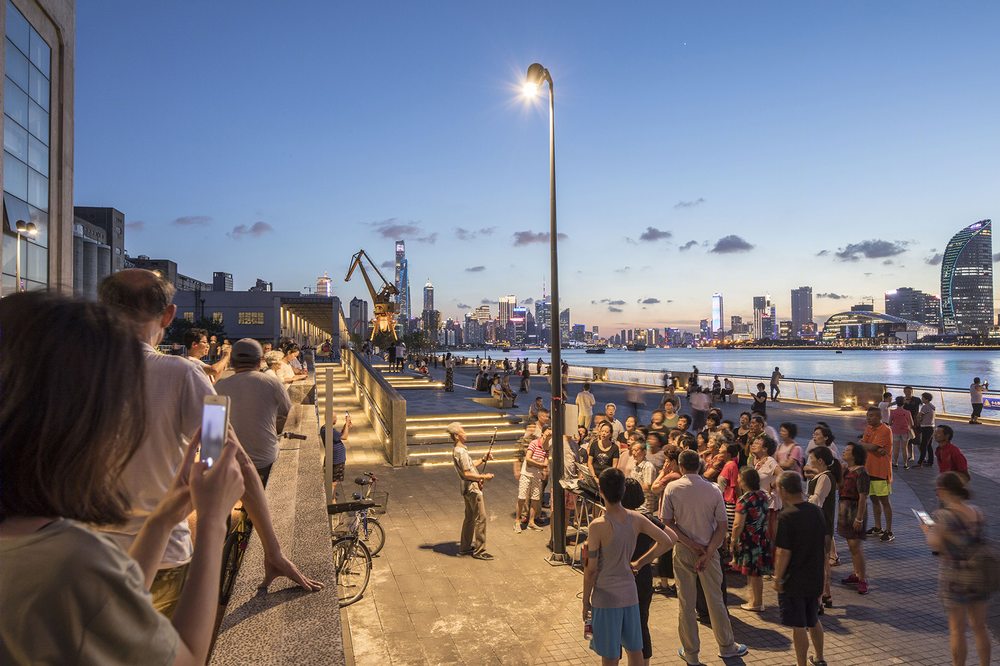
▼中段夜间景观,night view of the middle section
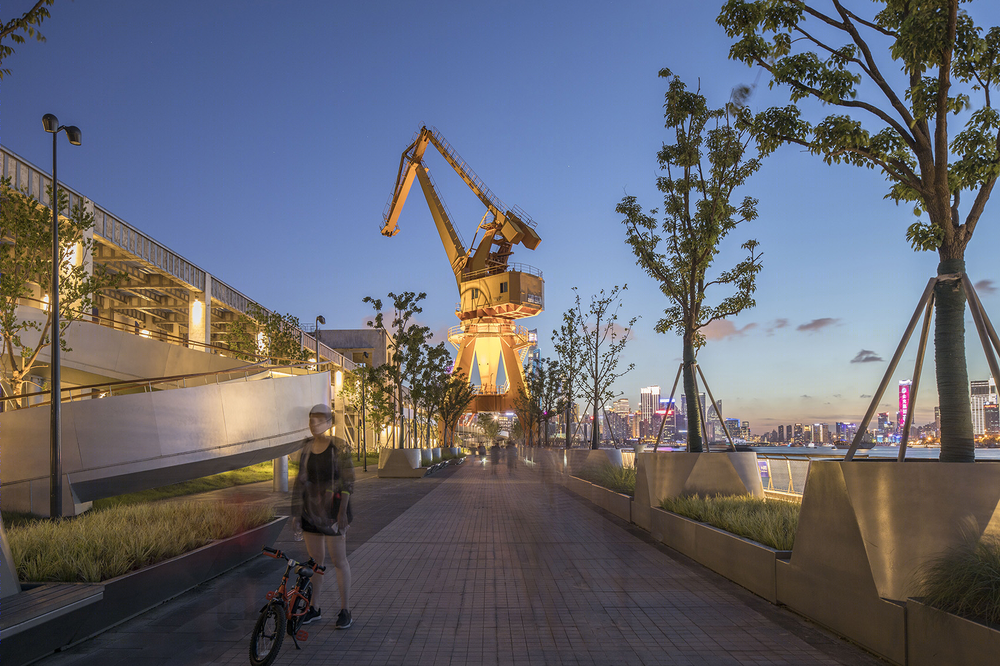
▼整体夜景,aerial view at night
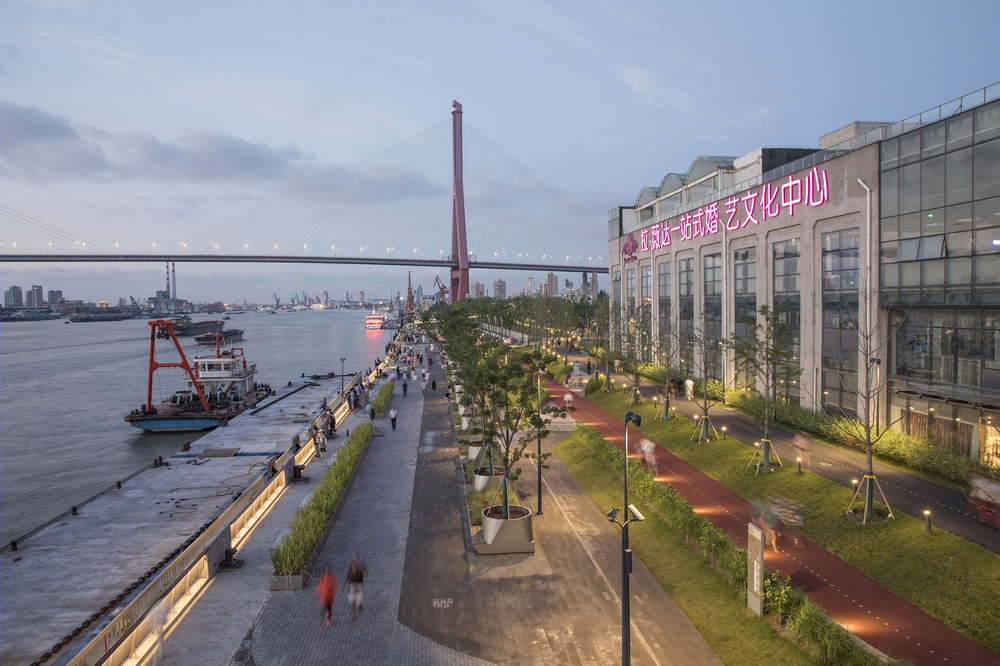
▼概念模型,conceptual model

▼树箱设计,planter model
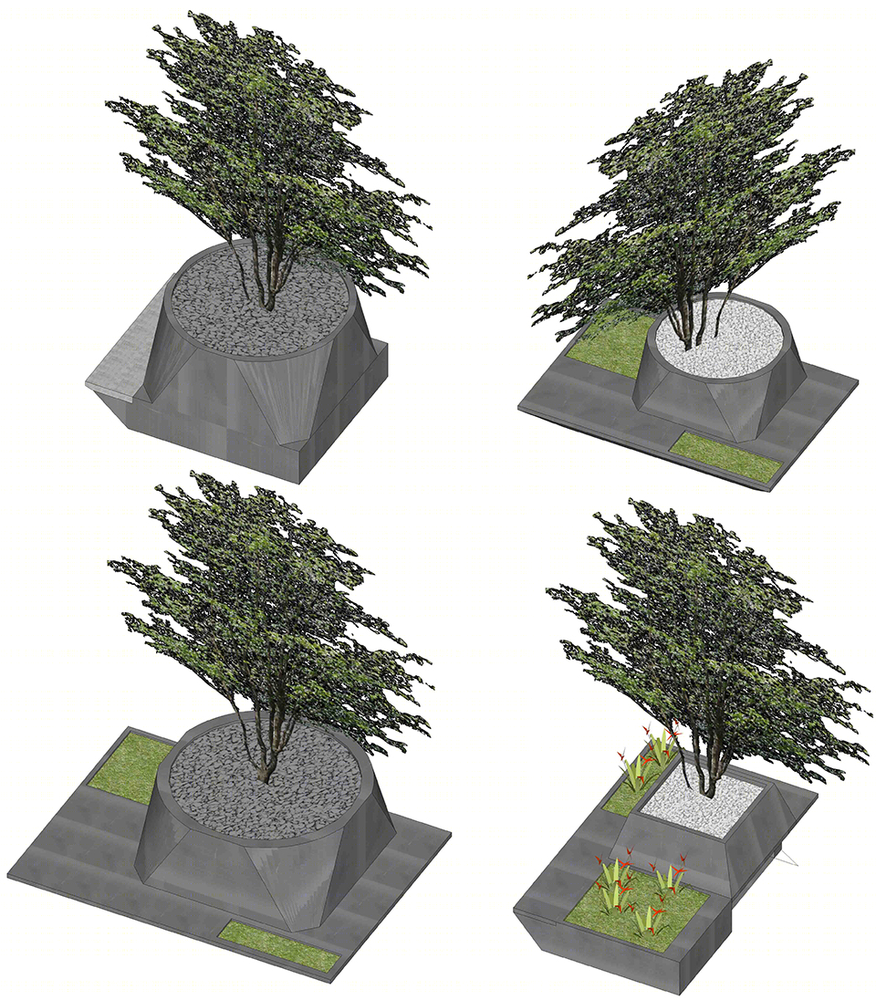
▼栏杆模块化设计,handrail and planter modules
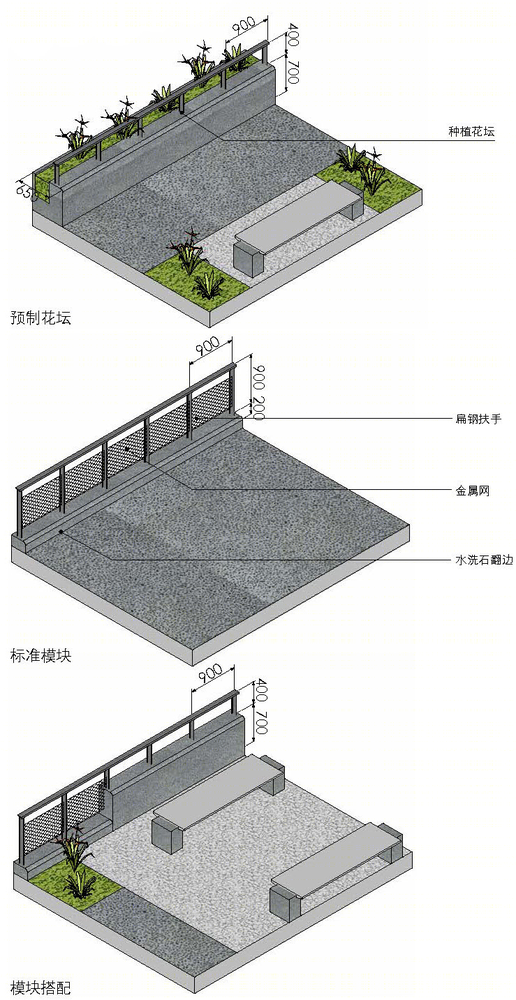
项目名称:民生码头段贯通设计 项目地点:上海市浦东新区洋泾港至民生轮渡站 项目类型:市政,景观设计 基地面积:27191 平方米 设计时间:2016.10 – 2017.07 建设时间:2017-2018 景观及贯通设计:刘宇扬建筑事务所 主持建筑师:刘宇扬 项目建筑师:王珏,吴亚萍, 陈卓然 设计团队:,陈晗,俞怡人,陈薇伊,林璨,和亦宁,贺雨晴,左尧 建设单位:上海东岸投资(集团)有限公司 结构顾问:和作结构建筑研究所 灯光顾问:十聿照明设计公司 水工及结构设计:上海中交水运设计研究有限公司 施工单位:上海市水利工程集团有限公司 上海园林绿化建设有限公司 主要景观材料:陶瓷透水砖,小料石,水洗石,聚氨酯改性环氧树脂,花岗岩, 钢板氟碳喷涂,不锈钢绳网,丝印玻璃 项目造价:1.5亿(含水工) 摄影: 田方方, 章勇
Project Name: Huangpu River East Bund Riverfront Open Space Design Location: Pudong District, Shanghai Type: Landscape&Infrastructure Site Area: 27191.5sqm Design Stage: 2016.10 – 2017.07 Construction Stage: 2017-2018 Landscape Design: Atelier Liu Yuyang Architects Design Principal: Liu Yuyang Project Architect/Architect on site: Wangjue, Wu Yaping, Chen Zhuoran Design Team: Chenhan, Yu Yiren, Chen Weiyi, Lincan, He Yining, He Yuqing, Zuoyao Client: Shanghai East Bund Investment (Group) Co., Ltd Structure Consultant: Structure AND Architecture OFFICE Lightning Consultant: Unolai Lighting Design & Associates Hydraulic Engineering & Structure: Shanghai Hydraulic Engineering Group Co.,Ltd Contractor: Shanghai Hydraulic Engineering Group Co.,Ltd, Shanghai Gardening-Landscaping Construction Co. Ltd Main Landscape Material: Water Permeable Ceramic Brick,Dressed Stone, Rustic Stone,Polyurethane Modified Epoxy Resin, Granite, Fluorocarbon Coated Steel Plate, Stainless Steel Wire Mesh, Silk-screen Printed Glass Cost: 150,000,000 RMB Photography: Tian Fangfang, Zhang Yong

