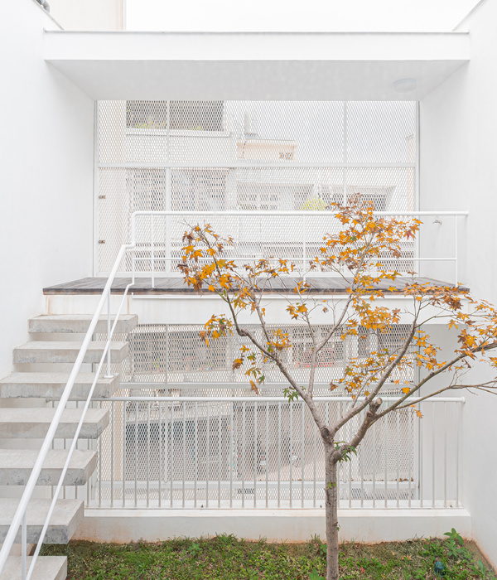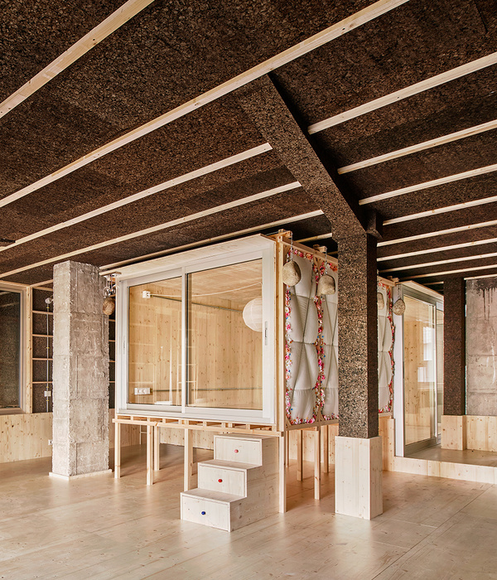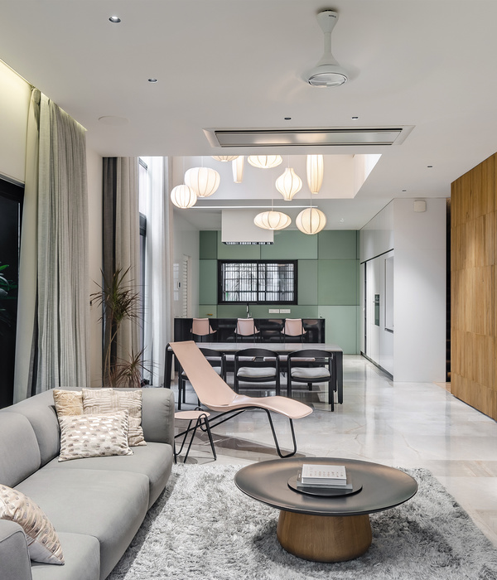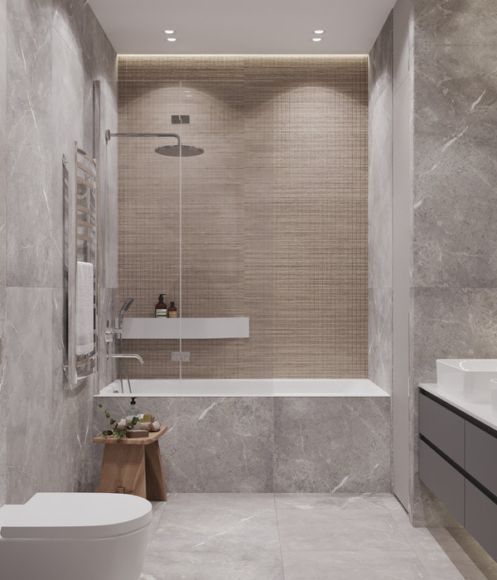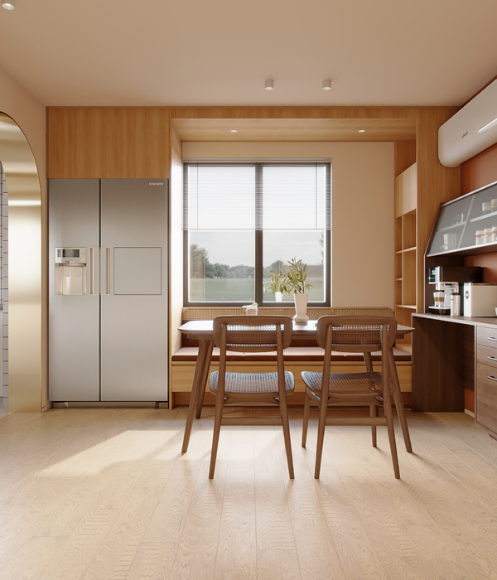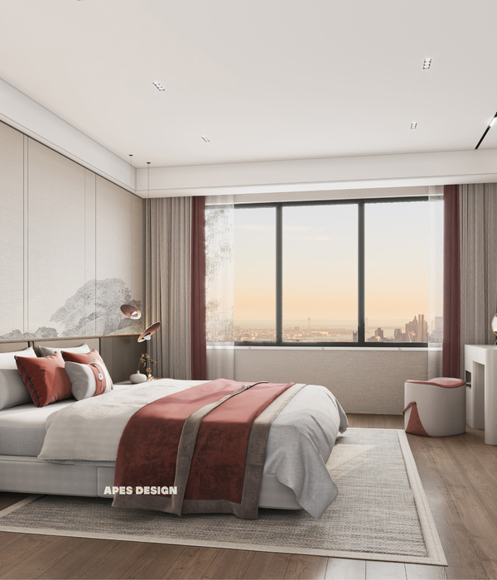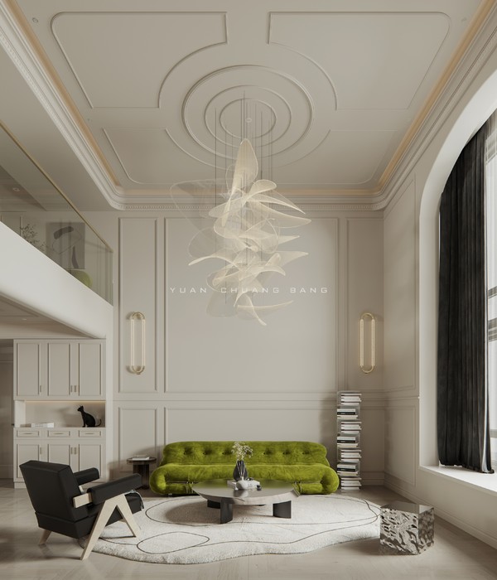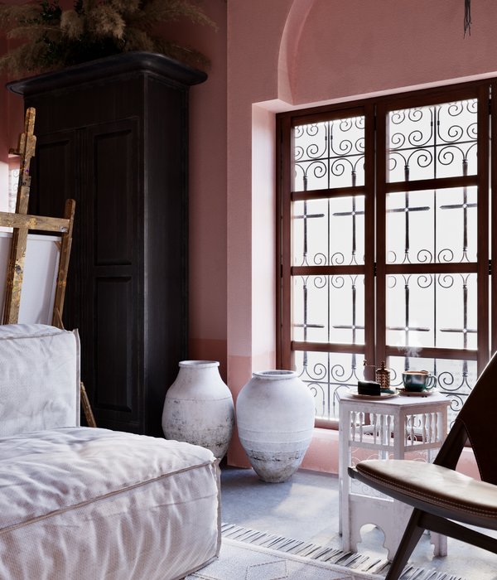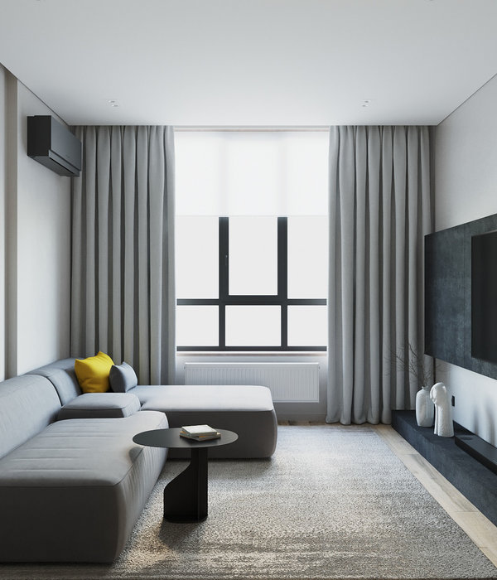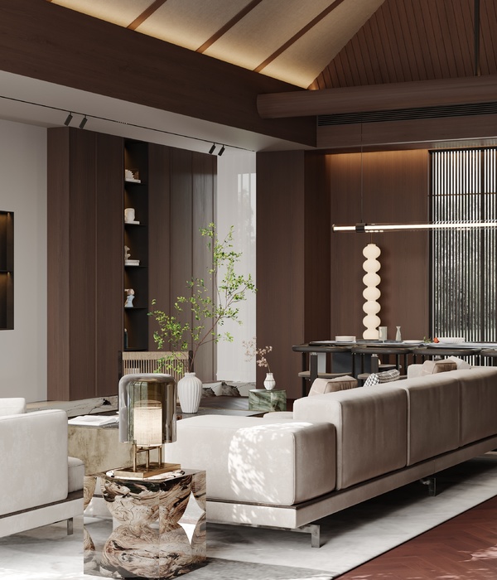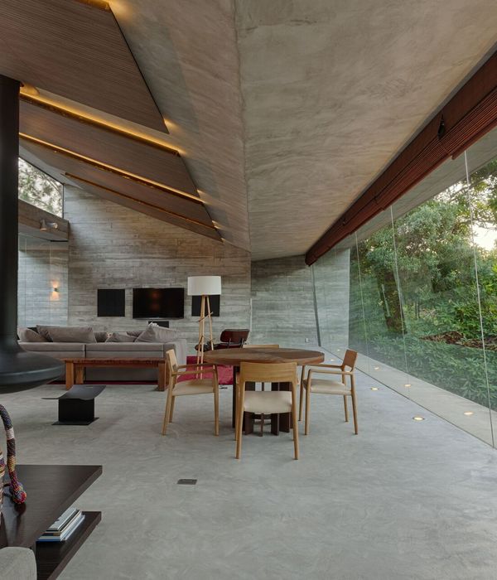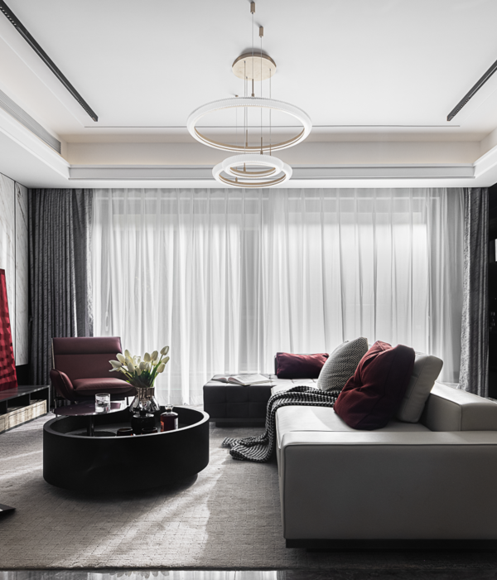- 项目名称:嵌套的盒子
- 设计时间:2018
- 地点:北京,东直门
- 建筑面积:56㎡
- 设计方:未舍建筑事务所
- 主持建筑师:杨圣晨,向芯瑶,常江
- 摄影:沙飞宇,肖莹
- 施工方:朱广西团队
- 品牌:大古水泥
在中国,三口之家是再普遍不过的家庭结构,小朋友在上小学的时候往往是对居住要求最多的时期,固定宽敞的学习桌、温暖舒适的卧室,最好还能有可供时不时来照顾小朋友的上一辈老人居住的房间。为了小朋友的学业,家里往往会选择小面积紧凑的学区房。
第一次和业主碰面,发现业主的孩子是个非常活泼、很有想象力的小男孩,让我想起了小时候的自己。回想起小时候的家,印象最深刻的还是一个壁橱,虽然拥挤狭小却承载着大部分幼年时期的快乐。和同事讨论设计时提起我小时候的壁橱,这才发现原来每个人小时候都有这么一个空间,有的是床架底下,有的是储藏间,有的土豪同事小时候就有自己的“移动城堡”。
The family of a pair of parents and a kid is very common in China. It is the most demanding period when they children are in elementary school. They need a spacious study table, a warm and comfortable bedroom, and it is better to have a room for older generation to take care of the children from time to time. For the children’s studies, the family often chooses a small and compact school district house.
The first time I met with the owner, I found that the owner’s child was a very lively and imaginative little boy. It reminded me of my childhood. I recalled my childhood home, the most unforgettable place was the closet. Although it was crowded, it was full of Most of the happiness memories of my childhood. When I was discussing my closet with my colleagues, I found that everyone had such a space when they were young. Some were under the bed frame, some were storage rooms, and some wealthy kids had their own “moving castle” when they were young.
▼嵌套盒子,Nested Box
也许每个小朋友都需要这样的一处“秘密基地”,能让他们暂时从紧张的学习中解放出来——它可能小到大人都进不来,但它却是小朋友可以任意、自由地放飞想象的王国。
我们首先在空中植入了一个2米5 × 3米的盒子,作为小朋友的卧室和“秘密基地”,虽然只有1米4高但对于小朋友来说刚好。 盒子下则是客厅的沙发区域以及预留的客房空间,剩下的层高只有不到1米7正好放上沙发,高度对于坐着的大人来讲还是绰绰有余的。
▼原户型和改动分析图,Original unit and Innovation
Maybe every child needs such a “secret base”, where they can temporarily liberate themselves from intense study. The space maybe so small that adults can’t fit in, but it is freedom kingdom where children can truly be free.
First, we implanted a 2m5 by 3m box in the air, as a child’s bedroom and “secret base”. Although the box is only 1m2 height but it is perfect for child’s figure. Under the box is the sofa area of the living room and the reserved bedroom space. The remaining floor height is less than 1m7 for placing the sofa. The height is more than enough for the adults to sit under.
▼盒子下的客厅,Living room under the box
“嵌套的盒子”虽然为小朋友提供了“封闭空间”但也同时留下了很多玄机,让人并不会觉得沉闷,同时又让父母和孩子之间产生更多的互动。 盒子面向电视一侧的墙体并没有到顶,留出的缝隙刚好能使小朋友像土拨鼠一样探出脑袋,随时掌握父母的动向。
Although the “nested box” provides a “private space” for child, it also leaves a lot of mystery, which makes people not feeling bored. It also creates more interaction between parents and child. The wall facing the TV does not reach the top, and the gap let child look out like a groundhog, and keep aware of his parents’ movements.
▼小空间和大空间相连,Small space connected to large space
在沙发的正上方盒子的下面我们设计了一块透明的玻璃,让小朋友能从暗中从另外一个角度观察他们最熟悉的人。
On the floor of the box just above the sofa we designed a piece of transparent glass that allows the boy to watch his most familiar people from another angle.
▼在盒子中看去沙发,Look at the sofa in the box
▼沙发上的盒子,Box on the sofa
▼从盒子的玻璃看去客厅,Looking down to the living room
▼主卧推拉门隔断示意,Main sliding door diagram
原有户型的采光面,两位年轻的父母让给了小朋友的卧室,而自己的卧室不得不成为了黑盒子。 于是我们采取了两道推拉门的设计,白天时完全打开,没有窗户的卧室也非常开场明亮,休息时又可以完全合拢保持私密。同样小朋友的卧室也由推拉门进行隔断。
The two young parents gave the light room to their kid as his bedroom, and their bedroom had to be a black box. So we design two sliding doors for them, it is very bright and open when the sliding door is open in the daytime, and it can be completely closed for privacy during rest at night. The same children’s bedroom is also separated by sliding door.
▼推拉门隔断示意,Sliding door
为了使空间更大,我们采取了开放式厨房,来自大古的水泥地面墙面和吊顶让厨房空间脱离开了以木制为主的居住空间,同时便于打扫。
In order to make the space larger we use an open kitchen, the concrete finishing floor, walls and ceilings have separated the kitchen space from the space, which is also cleaner and easier to clean.
▼开放厨房和抽拉餐桌,Open kitchen and pull-out table
整个设计我们希望三口之家在这五十几平的小空间中是能相互照顾以及交流的,虽然设计一开始的主旨在于为小朋友提供私密空间,但实际上却让家庭之间的交流变得更加频繁,小朋友经常通过盒子的缝隙和透明材质与爸爸捉迷藏,而在做饭的妈妈转头就能看到他们。
We hope to create a space which all family member able to talk to each other. Although the initial concept is to offer a private space for the boy but it actually makes them communicate more often in many different ways. The boy loves to use the box to plan hide and seek with his parents.
▼整体空间横向剖面,Overall spatial transverse profile
记得房间交付后我过去拜访,小主人见到我一点都不认生,但却似乎不记得我是房间的设计师,一个劲儿的给我介绍他的秘密基地。看到他上蹿下跳兴奋的神情和业主夫妻脸上的微笑我突然理解了为人父母的爱和责任,如此挑战的方案带来了诸多的不便,但他们却比我们还要坚定。
I remember that after delivery the room, I went to visit. The boy didn’t recognize as the designer of his home at all. I was introduced to his secret base. Seeing the excitement of his running up and down, and the smile on his parents ‘face, I suddenly understood the love and responsibility of the parents. The challenged scheme brought a lot of inconvenience, but they were more determined than we were.
▼上盒子的楼梯,The stair going up to the box
▼盒子内部,Inside the box
在设计自宅的时候我们学会了如何定制功能和生活方式,这次我们学会了如何定制情感和记忆。希望这幅窗外的风景能像小朋友父母对他的爱一样相伴永久。
We learned how to customize features and lifestyles when designing our own home. This time we learned how to customize emotions and memories. I hope that the scenery outside this window will be as permanent as the children’s parents love him.
▼盒子的窗,Box’s window
▼改造平面,Renovation plan
项目名称:嵌套的盒子 设计时间:2018 地点:北京,东直门 建筑面积:56㎡ 设计方:未舍建筑事务所 主持建筑师:杨圣晨,向芯瑶,常江 摄影:沙飞宇,肖莹 施工方:朱广西团队 品牌:大古水泥
{{item.text_origin}}

