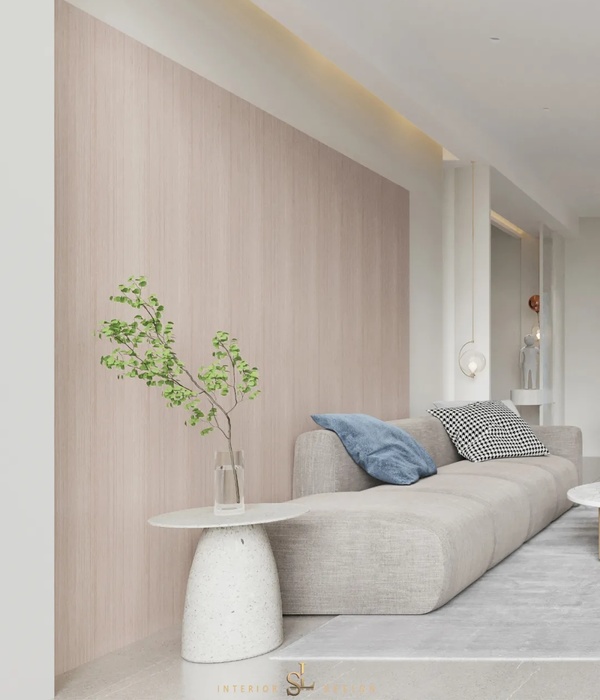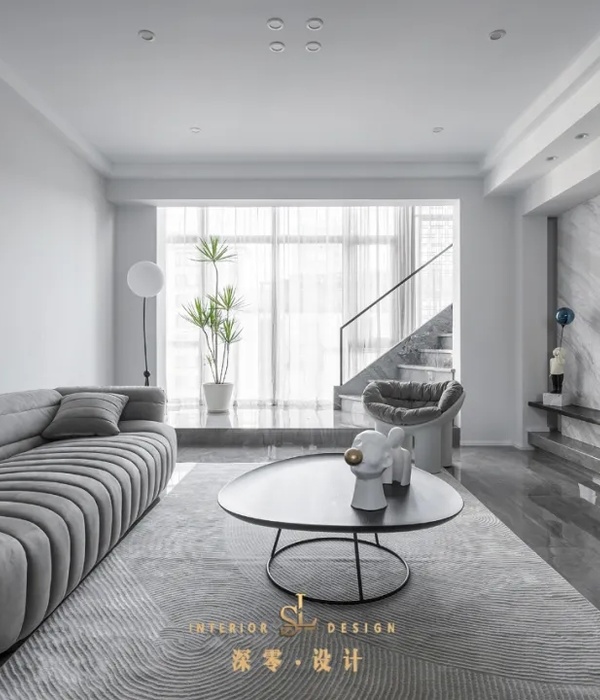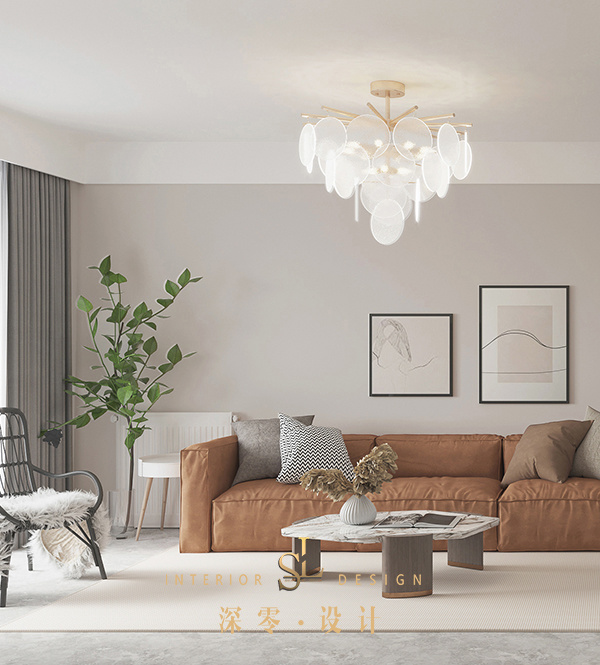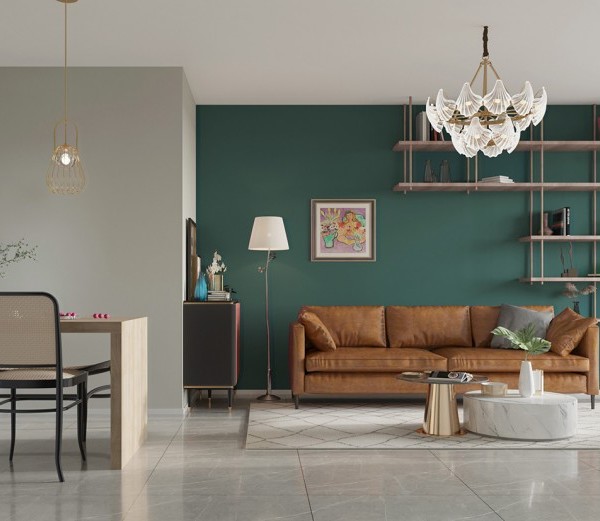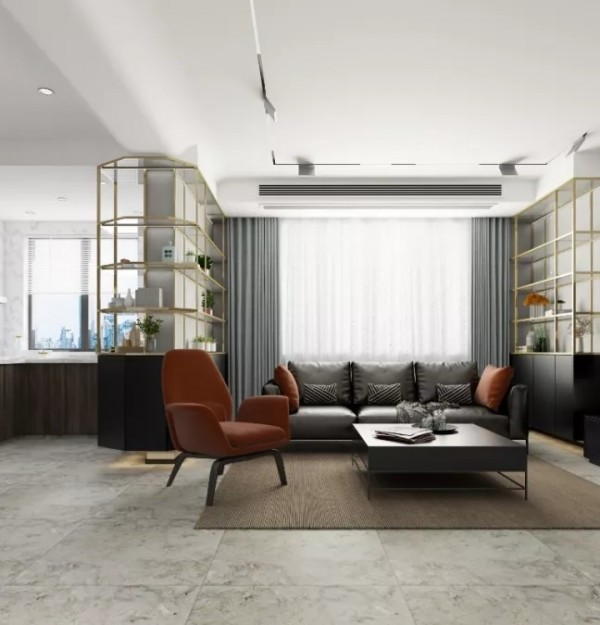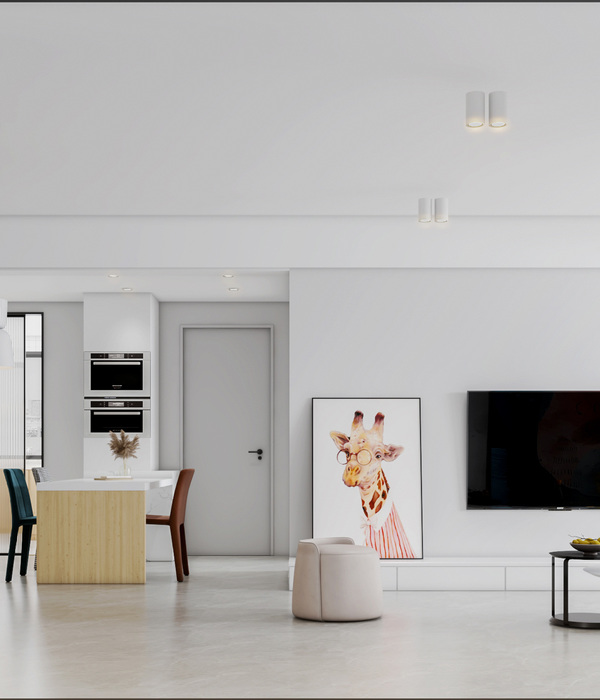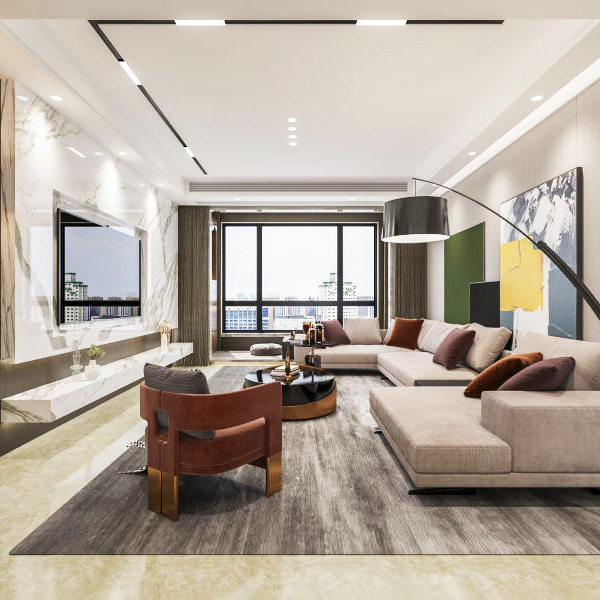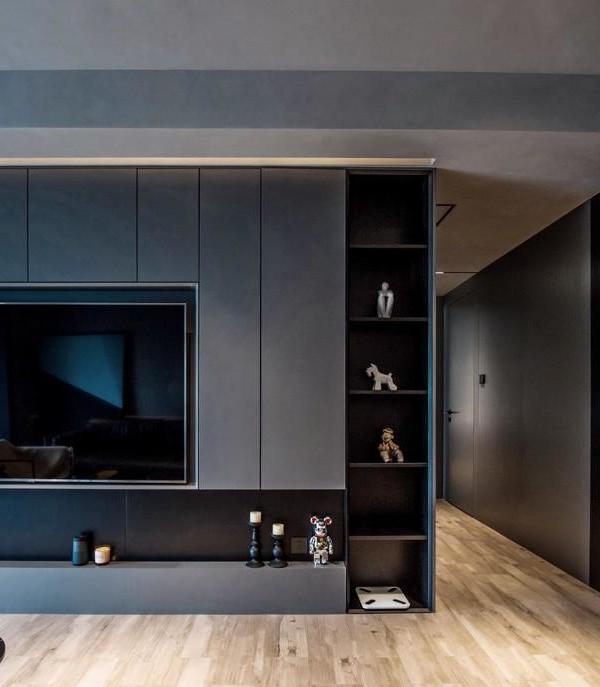In the urban area of Taiwan, people and their belonging space are closely bound, yet unfortunately, there has been little progress of improvement for residential projects; numerous look-alike buildings are all over the market. Sitting in one of the most common alleys, this renovation project aims for a better quality of living space and more poetic scenery, without changing its nature as a townhouse.
Purpose - To alter the status quo of look-alike templated buildings commonly existing in Taiwan's metropolitan area.
Method - A convergence to Taiwan's family culture.
Result - A curative process in between the interdependent caregiver and the older adult.
The original design was drafted by another architect, and the project team found it wasteful to deploy a templated design to a property with such an elegant building, hence a replacement proposal was made to eventually bring to a perfect result for everyone. This project is dedicated to the project owner's father, who is walking through his twilight years with cancer, which is why the layout plan is heavily focused on the elder.
Yet, it is very likely the father could not wait until the building is finished; the feeling of loss and longing is thus expressed throughout the design. For years it has been the team’s goal to alter the status quo of look-alike templates, dedicated to uplift space and its residence through widely acceptable design.
The templated structure design includes the front balcony, the rear balcony, and the space in between them, all with the same height—maybe adding a light well. The project team first revamped the design by lowering the height of the front and the rear areas, re-establish the interconnection among three parts of space, which drastically enhance the overall quality. Secondly, the staircase is redesigned for maximum natural lighting without obstructing the flow of movement. Various thoughts were also implemented, such as the independent balcony, the interior design of the dining room, and the deliberately chosen materials, to brighten up the property and enchant it with the gentleness of feminism.
Detail explanation - 1F - Father’s bedroom sits between the backyard and the fragmented space under the staircase, shaping up the curative atmosphere for body and soul.
2F - The cathedral-like arched ceiling, window, and long dining table create the ceremonial ambience for the dining room, wherein Taiwanese culture values the most. The curvy wall above the kitchen accentuates the feminine softness, with the hint of a women’s hem.
3F - In between two light-brimming staircases lays the private bathroom of the project owner, which connects to the balcony’s maple garden, the place that links to the father.
4F - The master bedroom overlooking the father’s bedroom across the balcony, symbolizes the never-ending feeling of loss and longing.
▼项目更多图片
{{item.text_origin}}

