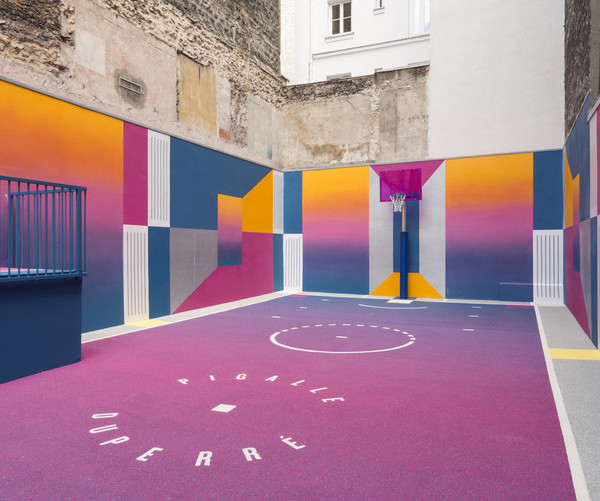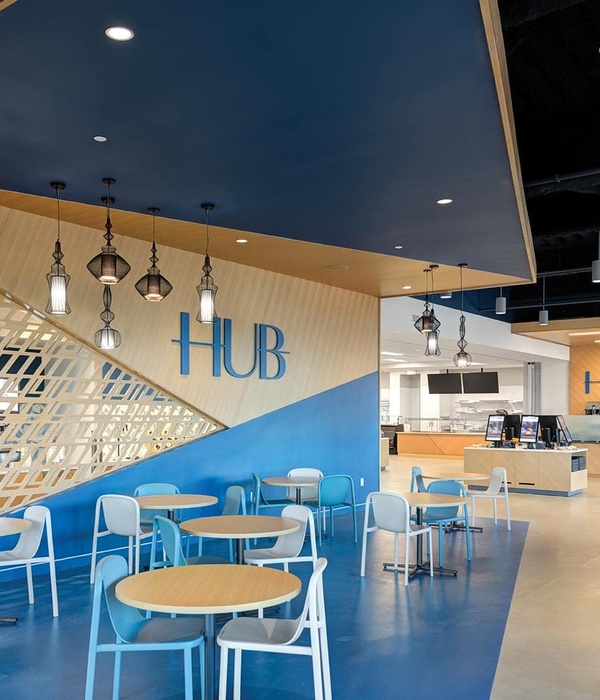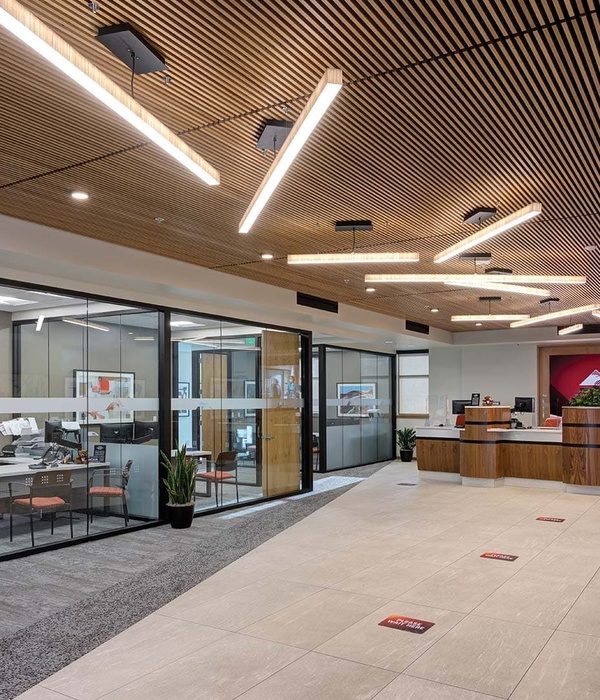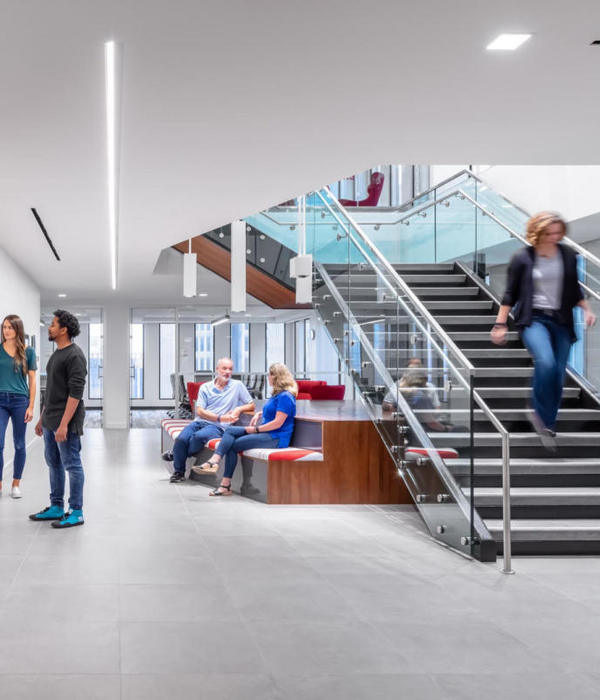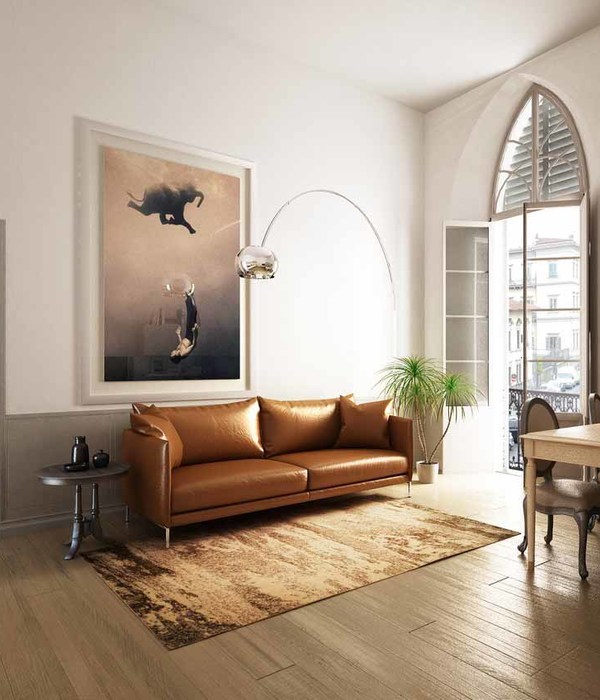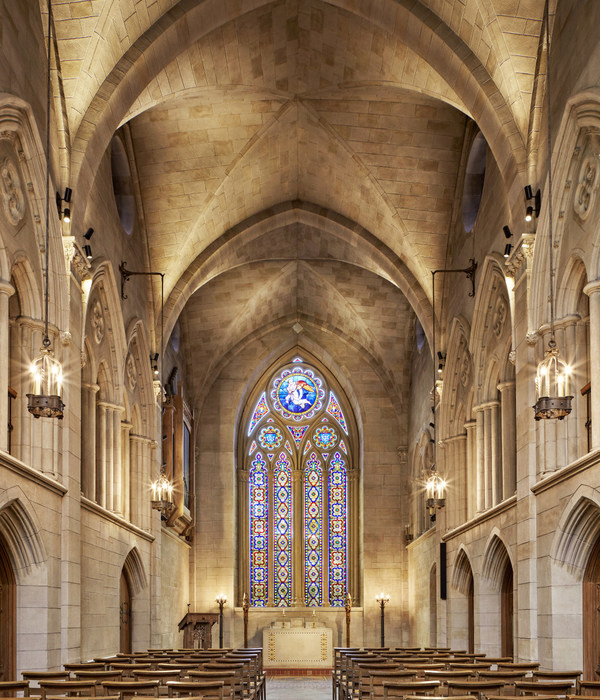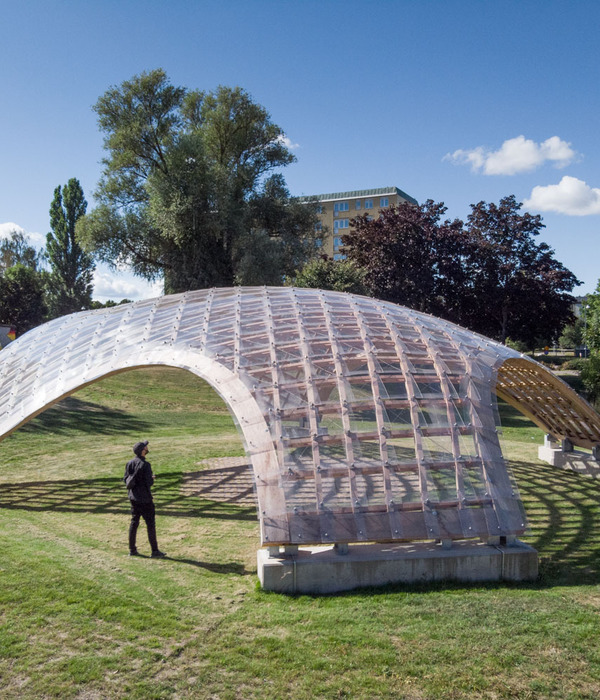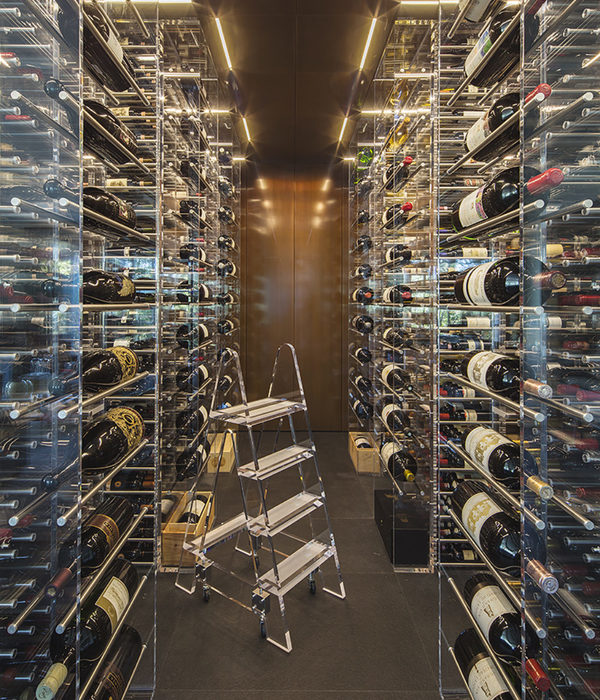Located in the middle of a very small South German town we took it as a challenge to create an urban yet homely centre in the form of a new village square. We aimed to develop the religious complex as a whole to form a calm space encompassing the new church, the church tower, the community centre and the existing rectory.
As the new building (especially the main entrance) is situated at the end of the urban pedestrian axis of the town it is seamlessly integrated in the existing context and perfectly enhances urban planning. In this way the development is not only of religious but also public importance.
The position of the new church building beside the existing church tower and the rectory creates busy public spaces as well as contrasting quiet areas which have a peaceful atmosphere without being showy.
The cubic church building provides a rectangular end to the new church square and at the same time it is an open space with a translucent basement on all sides. The design of the basement façade has to be seen in direct context with the campanile of the church, whose top is faced with vertical oak boards.
For us it is very important to create these sorts of connections between our buildings and the local history and geography.
In this way, regional characteristics and features are brought to life in new architecture and the new elements of a "today" are connected with a "yesterday".
The floor-to-ceiling glazing is screen-printed with a soft pattern of waves. This makes the external expanse of the building look open from a distance, but from within the sacred place is still protected from everyday disturbances from outside. This is the ideal expression of a modern, open church.
The light and open inner space of the church incorporates familiar elements of sacred architecture yet offers a creative freedom in the sculptural workings of the ceiling which brings an artistic and spiritual dimension to the room. People will find warmth too when they sit down on or touch the bright natural oak seating and fittings.
The diversity of lighting offers different kinds of lighting during the day and at night and echoes the diversity of creation.
Nevertheless for us it was important to keep the interior peaceful and unostentatious so that the focus would remain on the churchgoers and their prayers and activities and provide them with a peaceful atmosphere set apart from their everyday lives. This ambiguity of the space points to a variety of possible uses.
We again used the staccato design feature of oak piles (referencing the existing church tower) for the design of the skylight above the altar area to emphasize the meaning of the most sacred area of the church. The pulpit, altar and baptismal font (by Sabine Straub) have been designed in symbiosis with the architects’ floor design (black concrete) and also contribute to the quiet and low- key atmosphere.
{{item.text_origin}}

