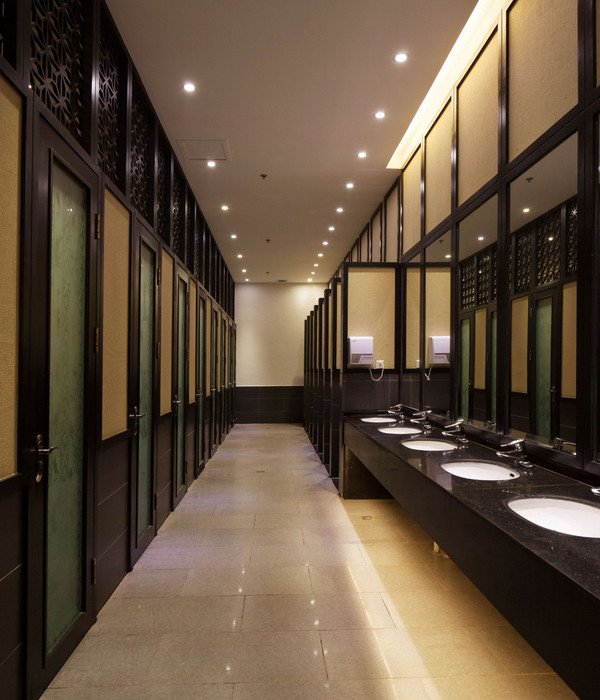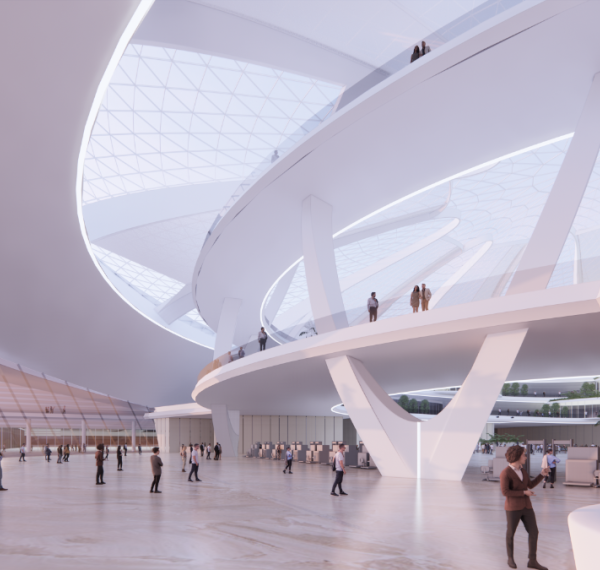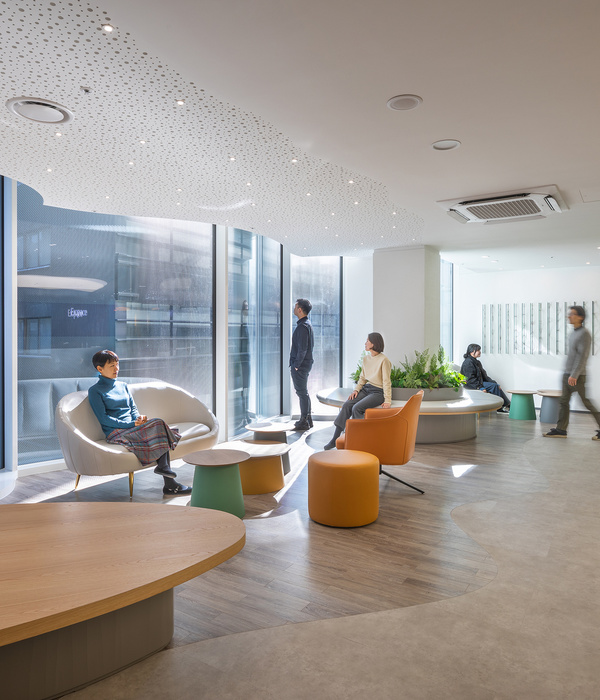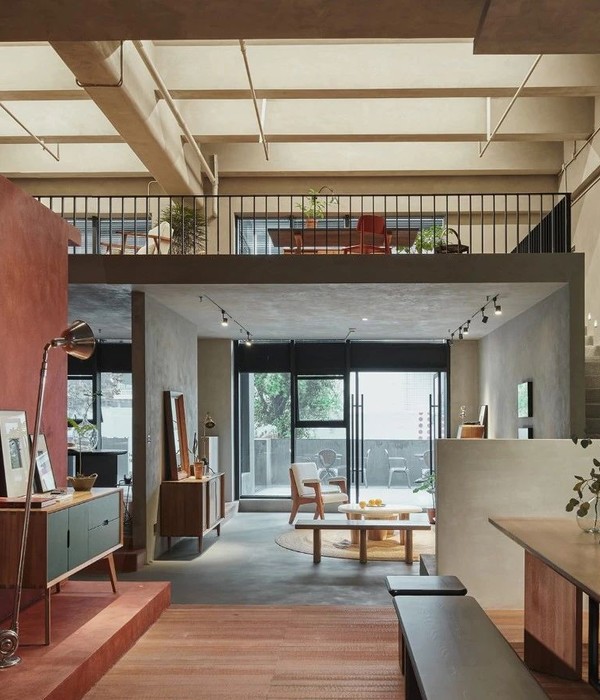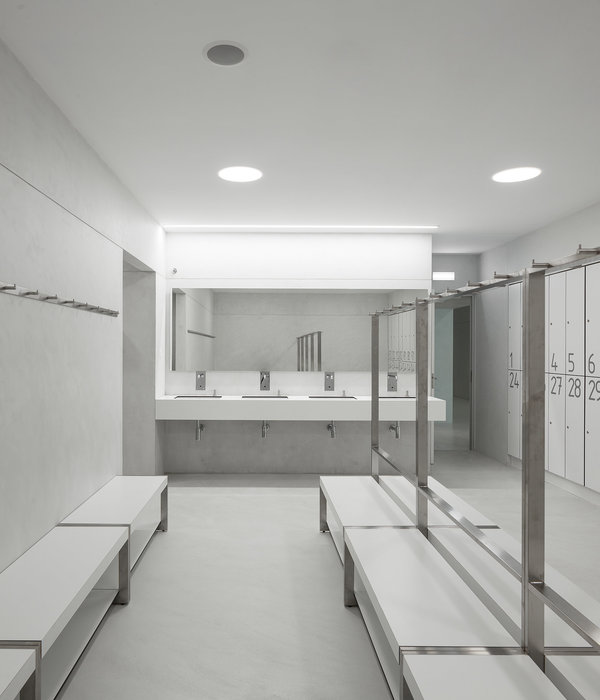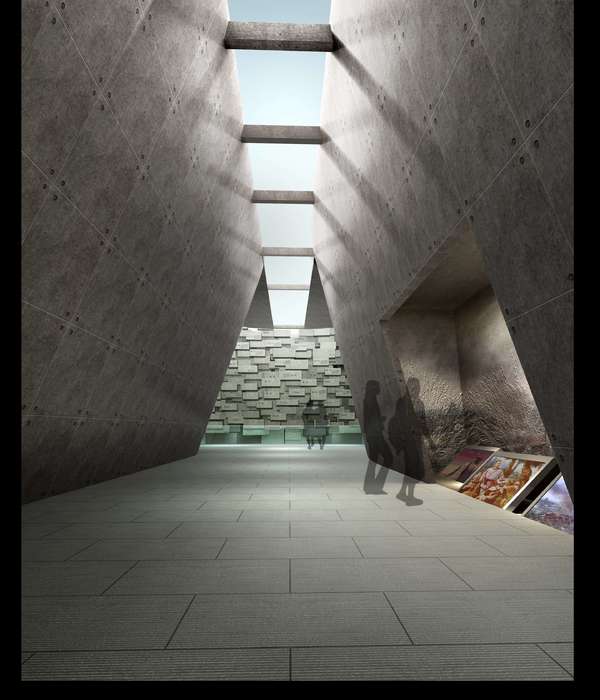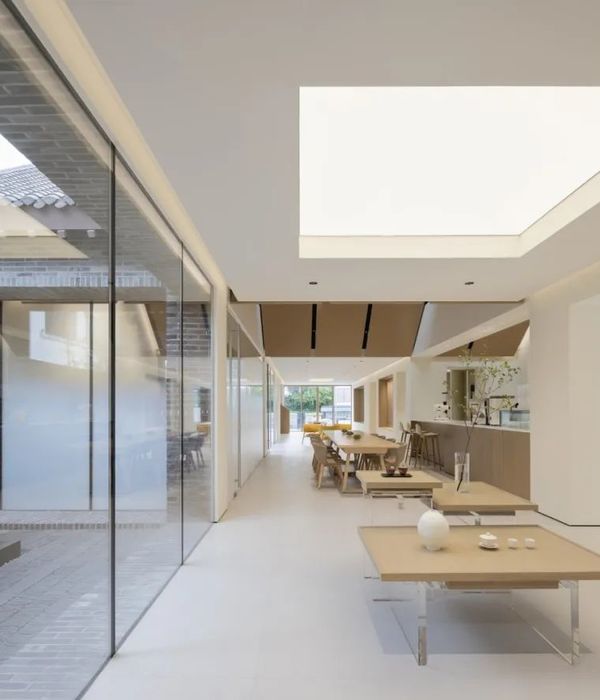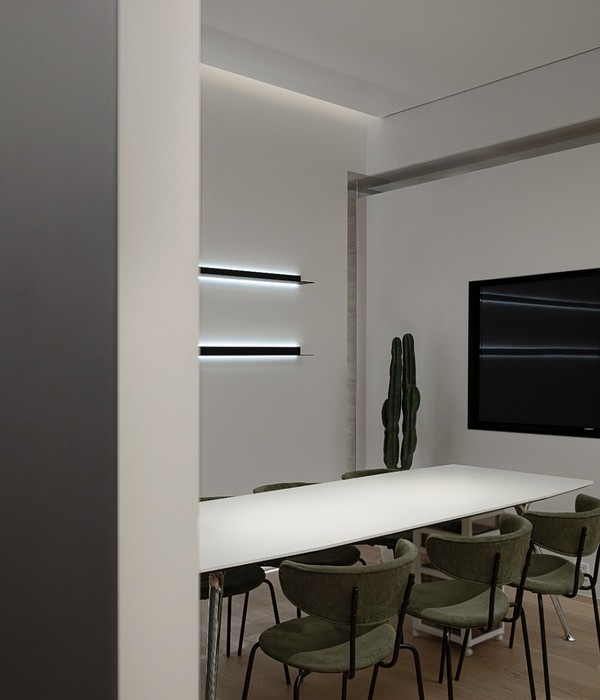卡尔·米勒中心是波特兰州立大学的全新商学院教学楼。该建筑以优异的节能表现获得LEED白金评级,为商学院树立起一个强大的身份象征,同时反映出波特兰大学在可持续发展方面的雄心与抱负,彰显出学校在国际上的声望。卡尔·米勒中心不仅为师生们提供了合作交流的学习场所,也成为当地社区居民日常光顾的休闲之地。
The Karl Miller Center, the LEED Platinum new home of the School of Business at Portland State University (PSU), establishes a powerful identity for this business program, reflecting its aspirations and international prominence in sustainability while providing students, faculty, and the community with a much needed place to hang out, study, and collaborate. Located in downtown Portland, the Center—a renovation and a major addition—promotes active learning and enlivens the streetscape and public realm with connections to the city’s rich network of public spaces.
▼项目概览,overall of the project© Brad Feinknopf
改善步行环境
Enhancing the Pedestrian Realm
建筑由三个主要元素组成,分别为经过改造的70年代建筑结构,主要加建部分,以及连接两者的中庭空间。中庭内部,对角线式的坡道楼梯作为主要交通空间连接了上部楼层,为整个建筑营造出动态的空间氛围。中庭的西侧为改造后的70年代建筑结构,面积为100000平方英尺(约为9290平方米)。翻新后的建筑外侧采用了波纹金属板立面系统,不同尺度的方形开窗进一步丰富了立面效果。中庭的东侧为45000平方英尺(约为4181平方米)的加建部分,主要采用了经过fsc认证的阿拉斯加黄雪松作为建筑材料。从外部看,加建的体量宛如由四个大小不一堆叠在一起的盒子组成的。其中一个盒子体量悬挑出来,下部由40英尺高(约为12米)的混凝土柱支撑,以引人注目的方式强调出入口广场。
Three primary elements comprise the building: a renovated ’70s-era structure, a major addition, and an atrium that links the two. The atrium’s circulation—with diagonal ramps connecting the floors above—creates a dynamic, active hub. To the atrium’s west, the renovated, 100,000sf structure is retrofitted with a corrugated metal panel facade system, punctuated by square, punched windows of different sizes. To its east, regionally sourced, FSC-certified Alaskan Yellow Cedar clads the 45,000sf addition, which reads as a composition of four stacked boxes, some larger than others. One cantilevered box, poised en pilotis—with concrete columns as high as 40 feet—frames the entry plaza beneath it.
▼左侧的金属波纹板立面为改建部分,中部的玻璃体块为主入口与中庭,左侧的木制体块为加建的部分,renovation part with corrugated metal panel facade system on the left,entrance and atrium in the middle, wooden addition on the right© Brad Feinknopf
虽然新建筑的设计灵感来自国际风格,但是充满变化的构图、本地材料以及极具戏剧性的体量组合方式赋予了建筑超脱于理性之外的灵动气质。倾斜的玻璃幕墙包裹着新旧建筑之间的过渡区域形成中庭,创造出独具特色的主入口空间。
While the addition’s moves take cues from the International Style, it displaces that rationality with a shifting composition, regional materials, and a dramatically angular juxtaposition: the building’s canted glazing encloses the transition between the old building and the new and features the Center’s main entry.
▼木制体块悬挑在入口广场上方,One cantilevered wooden box with concrete columns above the entrance plaza© Brad Feinknopf
在本项目中,建筑师还将波特兰城市200×200的街区尺度纳入考虑因素中,并通过两种截然不同的材质对这种街区尺度进行了重新解读。金属波纹板外观的改造部分与堆叠错位的木制体块并置在一起,形成富有节奏感与视觉冲击力的沿街立面效果。这种设置呈现出更加多样化的街道景观,并重新激活了城市中心、行人、交通和公园之间的现有联系。
The project also reconsiders the 200’x200’ cadence of Portland’s city blocks with a building that reads as two distinct structures; the metal-clad renovation that abuts the site’s perimeter sits alongside the wood-clad series of stacked, sliding boxes. This approach presents a more diverse streetscape and reinvigorates existing links between the urban center, pedestrians, transportation, and parks.
▼由室外看中庭,viewing the atrium from exterior© Brad Feinknopf
激活广场和中庭空间
Activating the Plaza and Atrium
卡尔·米勒中心位于第六大道和百老汇之间,场地两侧的水平高差高达两个楼层,因此在建筑内部形成两个带有主要出入口的地面楼层,这种设置,进一步增强了建筑内部与周边环境之间的互动与联系。这些地面楼层布满了以公共功能为导向的活动空间,激活了外部广场和开敞明亮的室内中庭,成为市民和大学活动的新家园。
A one-story grade differential between 6th Avenue and Broadway creates two ground levels, further heightening the activity within and around the building. These ground levels are populated with public-oriented spaces to activate an exterior plaza and the central, interior daylit gathering space, a new home for civic and University events.
五层通高的中庭,the five-story atrium © Brad Feinknopf
▼对角线式的坡道楼梯作为主要交通空间连接了上部楼层,The atrium’s circulation with diagonal ramps connecting the floors above © Brad Feinknopf
▼由走廊上的开放空间看中庭,viewing the atrium from the open space on the corridor© Brad Feinknopf
▼地面层的高差创造出形式丰富的学习空间,he height difference on the ground floors creates a rich form of learning space © Brad Feinknopf
▼仰视中庭内的楼梯,up-looking the stairs in the atrium© Brad Feinknopf
培养学习积极性与协作精神
Fostering Active Learning and Collaboration
该建筑不仅为商学院学生提供了一个活跃的聚会场所,同时也成为整个校园甚至波特兰地区的网红打卡地。多元化的功能与丰富的活动内容,使五层通高的中庭充满活力,成为整栋建筑的核心区域。平面布局经过精心的设计,使得不同功能空间最大程度上相互联系在一起,促进了师生之间的合作与交流。功能空间包括:非正式会议和学习区、花园、教室、企业孵化器、学生空间、教职员工和行政办公室以及零售区。这些空间为商学院、波特兰大学以及周边社区之间的互动做出了巨大贡献。
The building not only provides an active gathering place for business school students, but a destination for the campus-at-large and Portland. Benefiting from a diverse program, activities animate the five-story atrium as the heart of the building. A variety of spaces are arranged strategically to maximize connection and communication, including informal meeting and study areas, gardens, classrooms, business incubators, student spaces, faculty and administrative offices, and retail. They encourage community-building for the School, the University, and its neighborhood.
▼教室前的公共空间,public area in front of the classrooms© Brad Feinknopf
▼沿中庭一侧的教室,classroom beside the atrium© Brad Feinknopf
沿外侧立面的教室,classroom along the exterior facade© Brad Feinknopf
可持续性
Sustainability
得益于波特兰的温和气候,所有的新建部分都没有设置机械冷却设备。被动可持续发展策略最大限度地减少了建筑对环境的影响,提高了室内的舒适度与使用者的幸福感,并将新建部分的总用地单位建筑面积能耗(total site EUI)减少到原预制建筑的一半以下。LEED白金认证则进一步认可与表彰了波特兰大学在社会、经济和环境可持续性方面的贡献。
Leveraging Portland’s temperate climate, all new construction is designed without mechanical cooling equipment. Passive sustainable strategies minimize environmental impact, enhance human comfort and well-being, and reduce the total site EUI of the new building to less than half the original, pre-renovated structure. The LEED Platinum status advances PSU’s dedication to social, economic, and environmental sustainability.
夜景,night view©Janis Rozkalns
▼三层分析图,level 3 diagram © SRG Partnership +Behnisch Architekten
▼四层分析图,level 4 diagram © SRG Partnership +Behnisch Architekten
▼五层分析图,level 5 diagram © SRG Partnership +Behnisch Architekten
▼一层平面图,level 1 plan © SRG Partnership +Behnisch Architekten
▼二层平面图,level 2 plan © SRG Partnership +Behnisch Architekten
▼五层平面图,level 5 plan © SRG Partnership +Behnisch Architekten
Project Team
Architecture : Designed by SRG Partnership in collaboration with Behnisch Architekten
Contractor: Skanska USA
Civil Engineer: KPFF Consulting Engineers
Structural Engineer: Catena Consulting Engineers
Mechanical Engineer: PAE Engineers
Electrical Engineer: PAE Engineers
Geotechnical Engineer: NW Geotech
Landscape: Mayer/Reed
Lighting: Littlefish & Luma
Acoustical Engineer: Listen Acoustics
Climate Engineer: Transsolar
Survey: Dave Mills
IT/Telecom/Security: Reyes Engineering
LEED: Green Building Services
Space Utilization: Biddison Hier
SRG Design Team:Jon Wiener, AIA – Principal-in-Charge
Kent Duffy, FAIA – Design Principal
Sam Stadler, AIA – Project Manager
Louise Foster, AIA – Project Architect
Mark Kogut, AIA – Project Architect
Emily Wright, IIDA – Interior Designer
Nita Posada, IIDA – Interior Designer
Jim Wilson, AIA – Specifications
David McCarthy, AIA- Construction Administration
Rebecca Bompiani – Project Designer
Photography
Brad Feinknopf and Janis Rozkalns
{{item.text_origin}}

