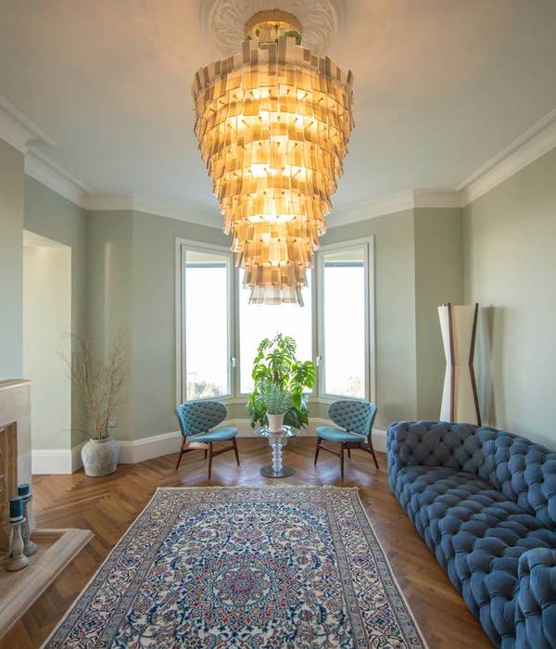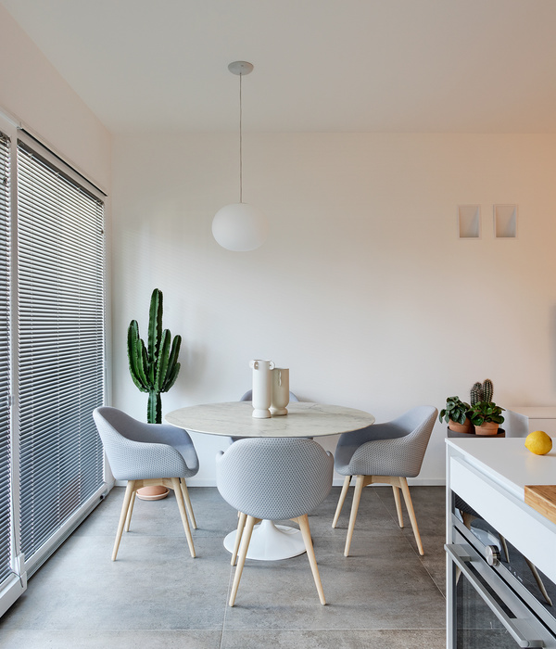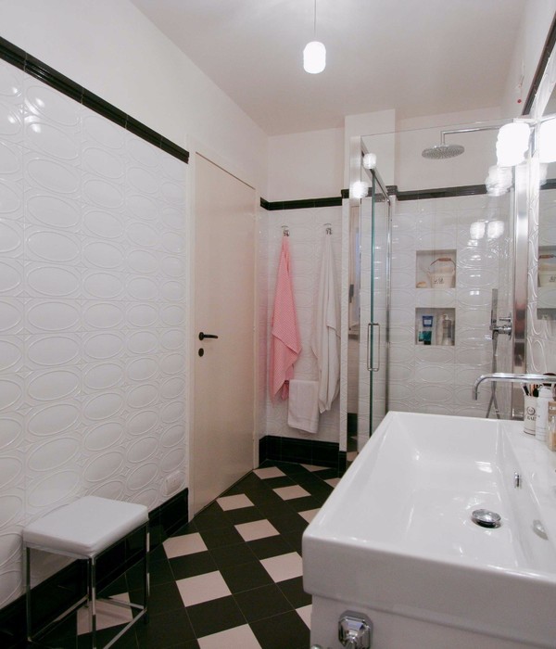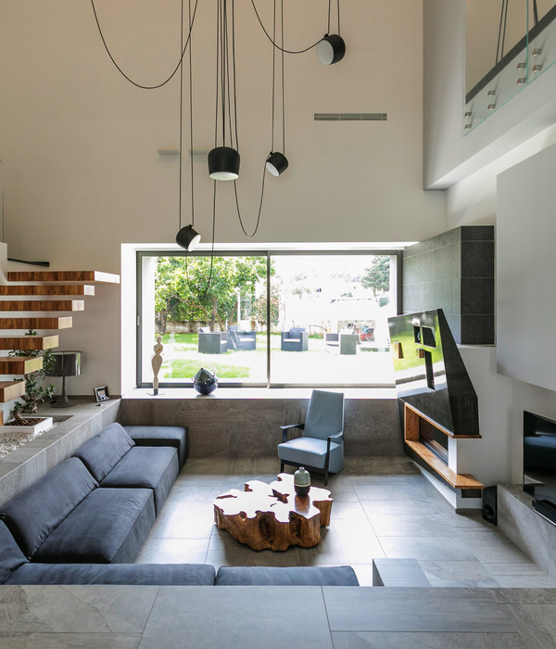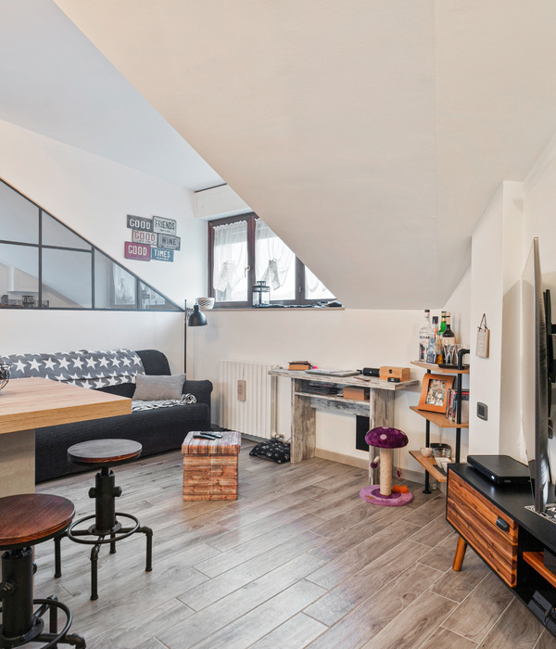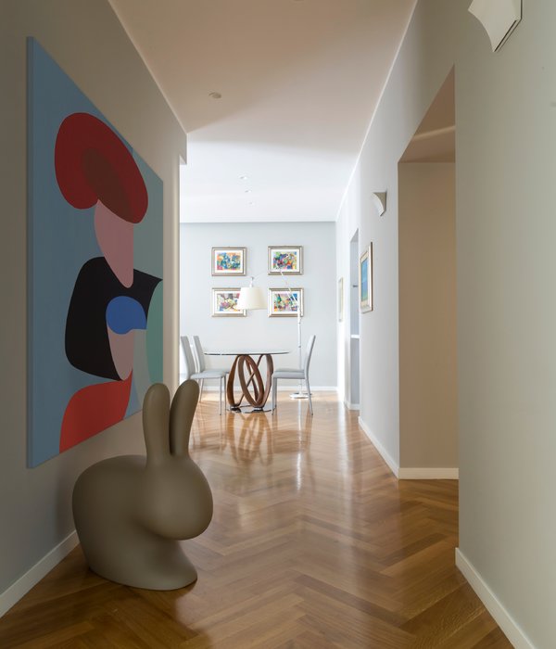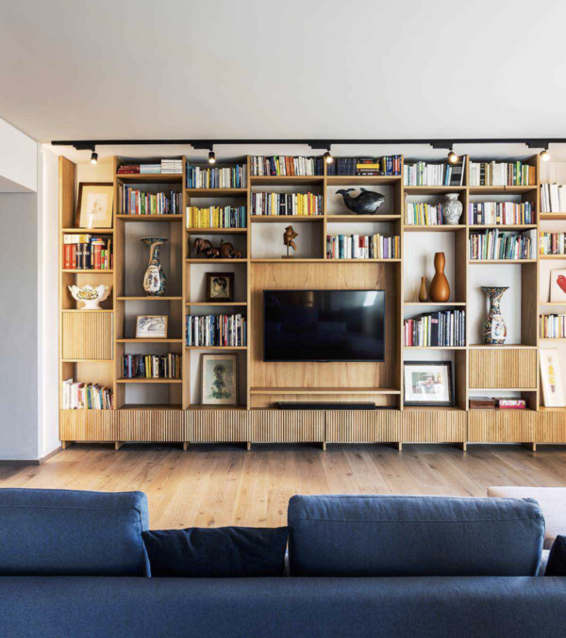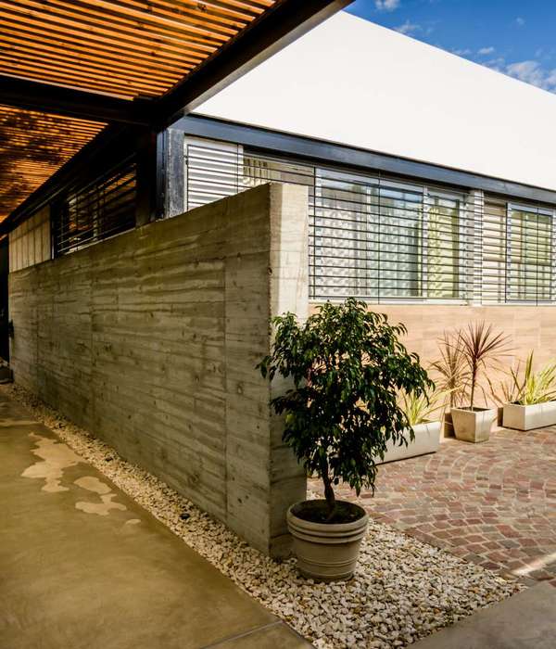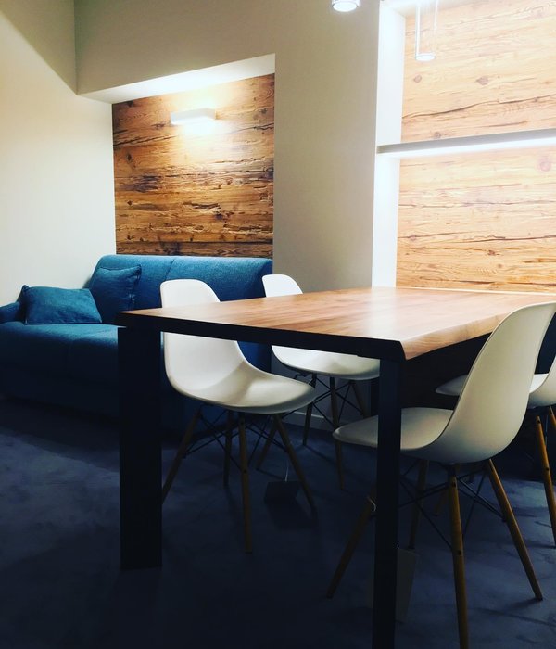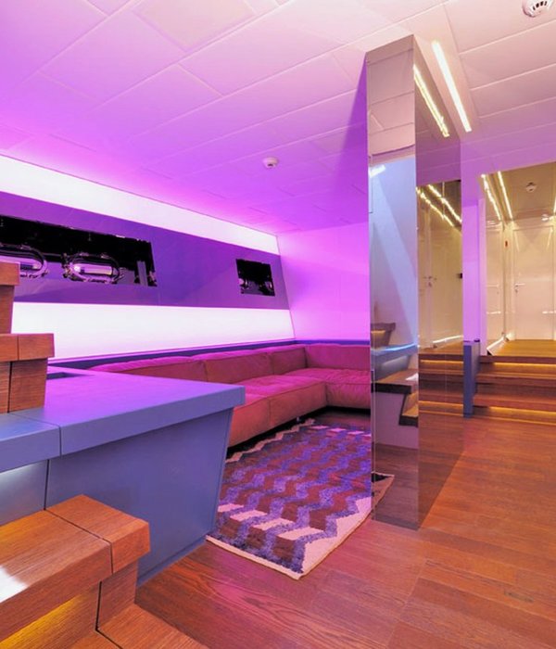- 项目名称:泰国呵叻 KA 别墅
- 设计方:IDIN Architects
- 位置:泰国
- 设计团队:Jeravej Hongsakul,Rubporn Sookatup
Thailand Kele KA House
设计方:IDIN Architects
位置:泰国
分类:别墅建筑
内容:实景照片
设计团队:Jeravej Hongsakul, Rubporn Sookatup
图片:38张
KA别墅是为一对夫妻设计建造的一栋度假别墅,这对夫妻很热爱户外活动,他们会在一个大庭院中度过他们的休闲时光,在庭院中,他们可以奔跑,可以与家庭成员一起玩耍,或者是躺下来欣赏湖泊的美丽风景。别墅和大的内部庭院一起是封闭的设计。因此,建筑体量与连接着围墙的入口隔得很近。在这种情况下,别墅的庭院面对着湖景,就像一个真实的“入口”一样,而别墅正面的入口则更像是别墅的后部了。倾斜的围墙将狭长的街景从外部带入了内部。同时,当穿过入口时,内部庭院和建筑体量的空间会被逐渐揭露出来。
因为别墅的场址是一个斜坡,所以车库被设计成了半地下式的,这样的设计是为了保证场址和街道之间平滑的连续性,并将外部世界的混乱给阻挡住。主要建筑体量被分成了两个层面。较低的层面中包含了生活和餐饮空间,这个层面连接着沿着建筑体量修建的宽阔的甲板。上部层面是卧室。别墅的表面覆盖有一层三角形的木制板条,并通过不同的视角和时间点创造出了各种各样的开放度。在一天中的不同时间内,光和影起到了非常重要的作用。早上,照进卧室的柔和光线将会在区域中创造幽默的阴影。到了下午,光线则可以照进起居区域和走廊中。
译者:蝈蝈
KA House is a vacation home for a couple, who enjoy outdoor activities and spending their relaxing time in a grand courtyard, where they can run ad play with family members or lay down for a great view toward the lake. The house was designed to enclose the grand inner courtyard. Therefore, the building lays closing to the entrance connecting with the fence. In that sense, the courtyard facing the lake view performs as an actual ‘entrance’, while the front access looks as if it is the rear of the house.The inclining fence guides the vista from the outside to the inside. At the same time, while walking through the entrance, the space gradually reveals the space of the inner courtyard and the building.
Due to the steep curve of the site, the parking space is designed to be half-level underground, in order to keep the smooth continuity of the vista and to hide the disorder of the outside world. The main building is separated into two levels. The lower level is for living and dining space, which is connected to a spacious deck laying along the building. The mezzanine level is for bedrooms.The house was wrapped by triangular wooden lath creating diverse degree of openness though different points of view and times. Light and shadow play an important role in different times of the day. In the morning, the soft light will flow to the bedrooms creating a playful shadow around the area. In the afternoon, light will flow to the living area and hallways.
泰国呵叻KA别墅外部实景图
泰国呵叻KA别墅外部夜景实景图
泰国呵叻KA别墅内部实景图
泰国呵叻KA别墅内部卧室实景图
泰国呵叻KA别墅内部浴室实景图
泰国呵叻KA别墅内部局部实景图
泰国呵叻KA别墅平面图
泰国呵叻KA别墅立面图
{{item.text_origin}}

