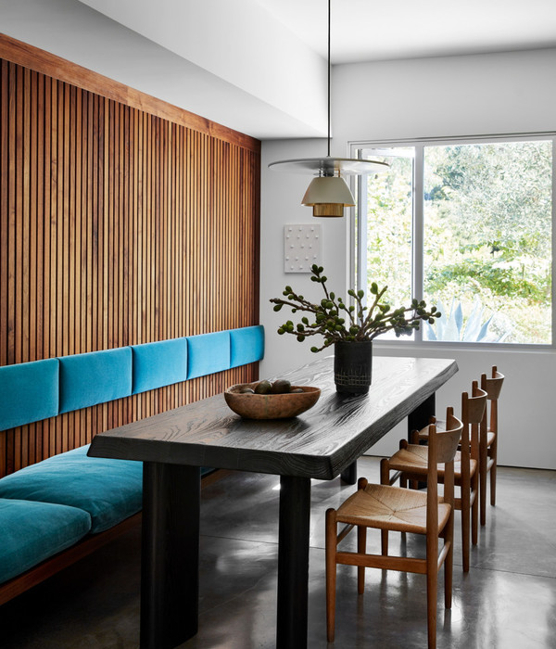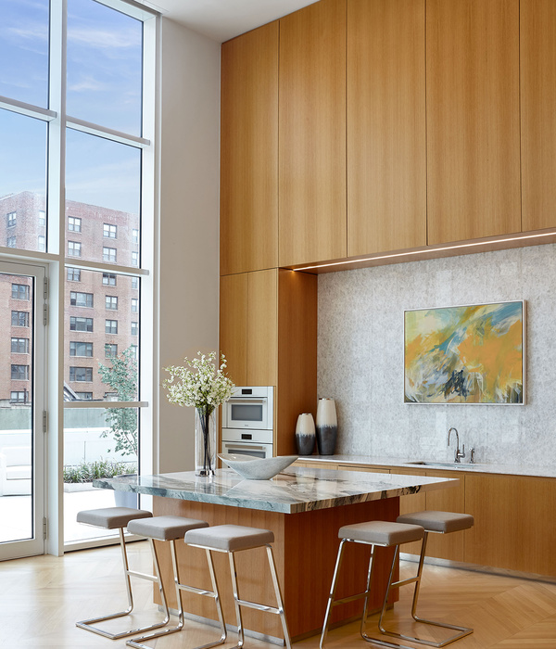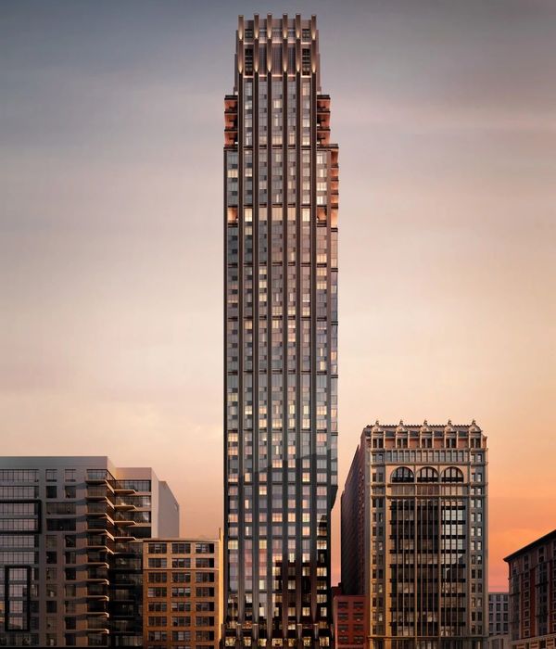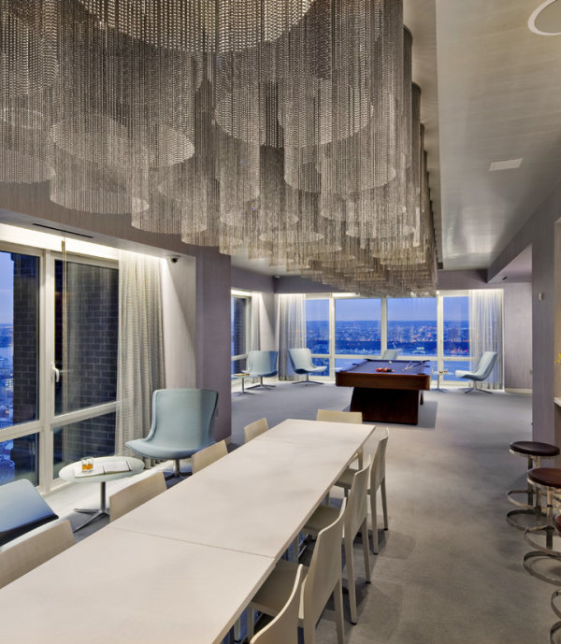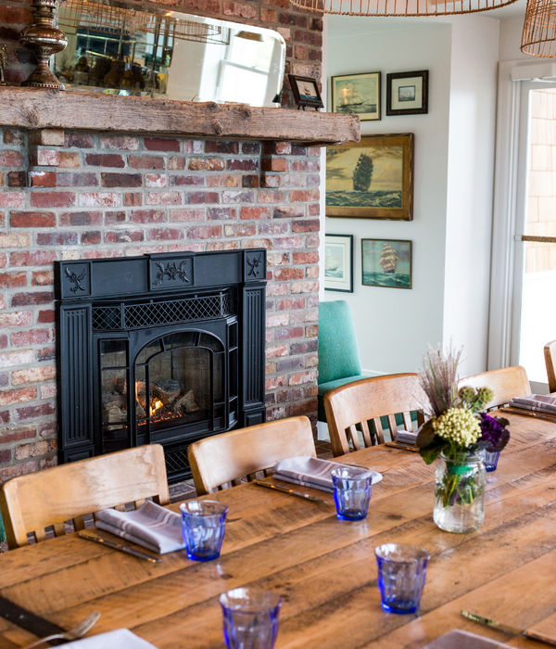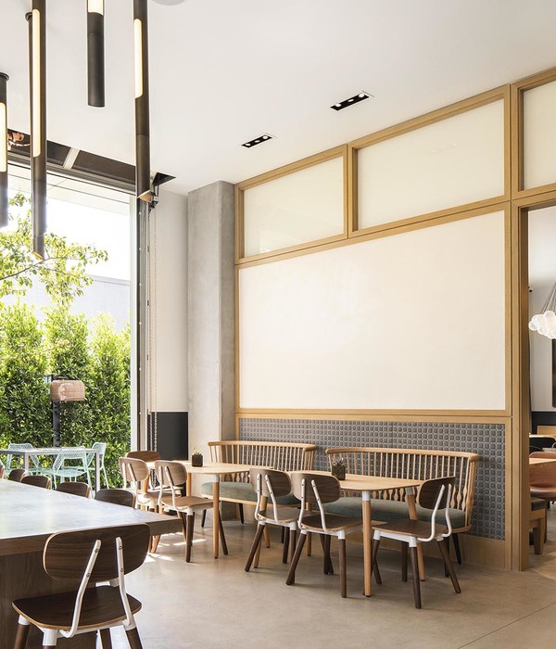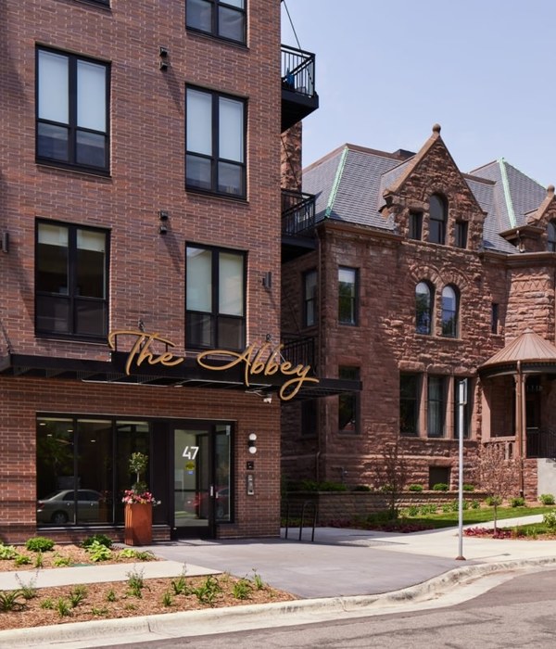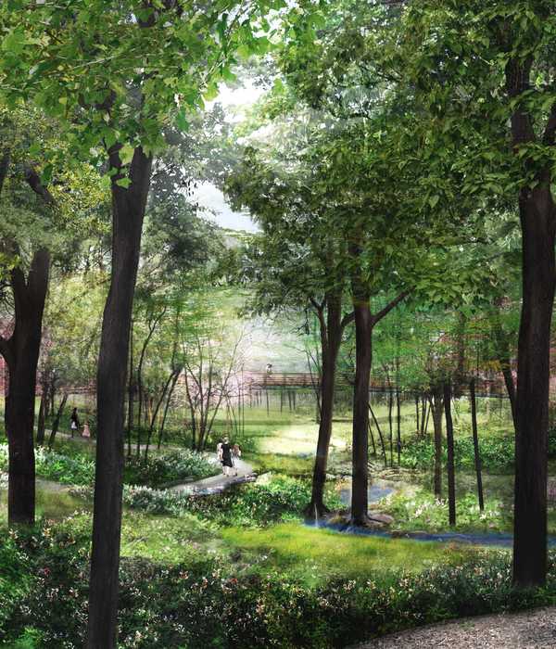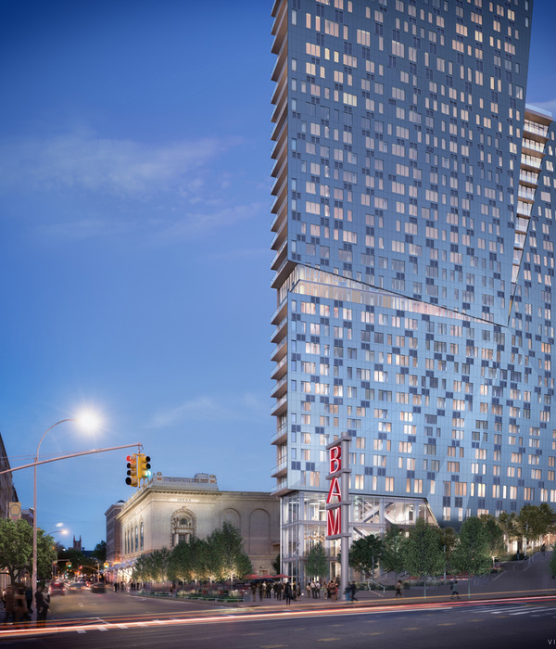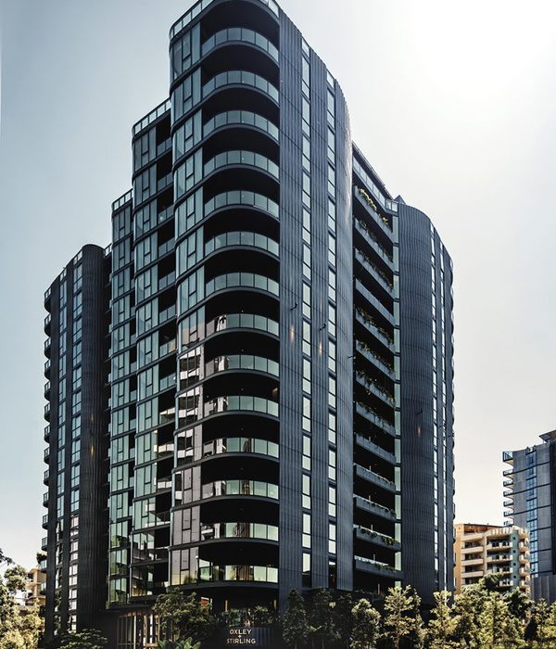该住宅是为一对医生夫妇设计,位于一个宽12米、长32米的场地上。根据场地的形状和业主需要5-6个停车位的需求,建筑团队为该项目引入了类似于泰国传统高脚屋的设计方法,将主要的功能空间设置在建筑的二层和三层。
Owned by a married couple who are both physicians, the house is situated on a 12 meter wide and 32 meter long plot of land on Ratchadapisek road, which is pretty much the centre between two owners’ workplaces. With the shape of the land and the owners’ requirement for a parking space that has to accommodate 5-6 cars, the architect executes the design inspired by a traditional Thai stilt house where the main functional spaces are located on the second and third floor of the building.
▼住宅外观,exterior view ©W workspace
▼项目引入了类似于泰国传统高脚屋的设计方法, the architect executes the design inspired by a traditional Thai stilt house ©W workspace
为了实现居住体验的整体平衡,在保证通透视野的同时使实际的生活空间不至于太过暴露, Anonym事务所利用墙体、钢框窗户、镶嵌于混凝土墙的拐角窗户以及大型的树池等多种建筑形式构建出一个丰富而又层次分明的空间序列,为住宅提供了不同级别的私密性。
▼剖面透视图,sectional perspective ©Anonym Studio
To achieve the right balance for the dwellers’ living experience where visual accessibility is moderately granted while the actual living space is kept from being too exposed, Anonym utllizes architectural elements in the forms of walls, steel window frames, the openings at corners of dense concrete walls and large tree pots by arranging them into a layered sequence of diverse yet hierarchal spaces that offer varying levels of privacy.
▼墙体、钢框窗户、拐角窗和树池构建出一个丰富而又层次分明的序列,walls, steel window frames, the openings at corners and large tree pots were arranged into a layered sequence of diverse yet hierarchal spaces ©W workspace
▼从庭院望向客厅,view to the living area from the courtyard ©W workspace
▼错落的花池,the plantations arranged on different levels ©W workspace
▼从庭院仰视天顶,looking up to the skylight from the courtyard ©W workspace
进入首层后,从交叠的实心墙和玻璃墙之间透出的光线引导着人们从楼梯行至楼上。客厅设置在最靠近道路和天桥的位置,并通过双层外墙将私密空间与外部空间相隔开。内墙是一面两层楼高的钢结构玻璃墙,从三个方向将客厅围合起来。该墙体还结合了一系列推拉门,向户外露台敞开,且其高度与混凝土墙上的窗户保持了一致。经过深思熟虑的建筑细节最终构成一个舒适且令人放松的起居空间,让业主能够充分体验家的温暖。
▼首层入口,entrance to the ground floor ©W workspace
▼楼梯,staircase ©W workspace
▼二层入口转角,entrance to the upper floor ©W workspace
Walking into the house at the ground floor, the ray of sunlight coming through the layers of the solid and glass walls situated towards the west leads one up to the upper floor via a stairway. The living room, which is located the nearest to the road and overpass, has a double-layered wall separating the house’s private space from the outside. The inner wall is a two-story high steel structured glass wall that stretches itself around three sides of the living area. Installed on this wall is a series of sliding doors that open out to the terrace. The two-meter height of these doors is equivalent to the height of the opening on the concrete wall. These architectural details are thoughtfully realized to render a comfortable and relaxing living area where the owners feel completely at home.
▼二层走廊,walkway on the second floor ©W workspace
▼客厅,living area ©W workspace
▼钢结构玻璃墙从三个方向将客厅围合起来,the two-story high steel structured glass wall that stretches itself around three sides of the living area ©W workspace
▼露台,terrace ©W workspace
▼卧室,bedroom ©W workspace
▼步入式衣帽间,walk-in closet ©W workspace
▼浴室,bathroom ©W workspace
与其他住宅项目相比,漂浮树屋的一个特点在于其起居空间和公共空间的连接并不会随着深入住宅内部而逐渐变得单一乏味,而是以一种十分有趣的方式整合在一起:客厅和餐厅被设置在庭院之间,从而各自在住宅的其他区域中得到突显,并最大程度地保持了向外部环境的开放性。
One of the things that sets Floated tree house apart from other residential projects is how the connection between the living and public space becoming does not become less discernible when walking further inside of the house, but integrated in a rather interesting manner. The fact that the program puts the living and dining room in between the courtyard results in the two space being accentuated from other parts of the house and opening up to the outside surrounding the most.
▼餐厨空间,dining area and kitchen ©W workspace
▼庭院中的树木位置经过了谨慎设计,能够帮助过滤阳光并阻挡来自外部的视线, the architect designs the position of the trees growing in the courtyard to help filter the sunlight and obstruct the outsiders’ visual access into the living area ©W workspace
▼西南立面,south west elevation ©W workspace
▼庭院夜景,night view ©W workspace
▼建筑夜景,night view ©W workspace
▼场地平面图,site plan ©Anonym Studio
▼剖面图,section ©Anonym Studio
▼首层平面图,ground floor plan ©Anonym Studio
▼二层平面图,second floor plan ©Anonym Studio
▼三层平面图,third floor plan ©Anonym Studio
▼屋顶平面图,roof plan ©Anonym Studio
▼西北立面,north west elevation ©Anonym Studio
▼东南立面,south east elevation ©Anonym Studio
▼东北立面,north east elevation ©Anonym Studio
▼西南立面,south west elevation ©Anonym Studio
{{item.text_origin}}

