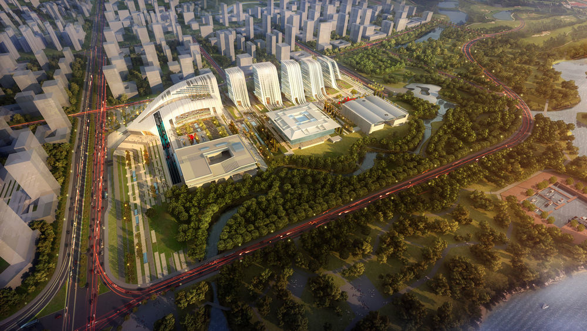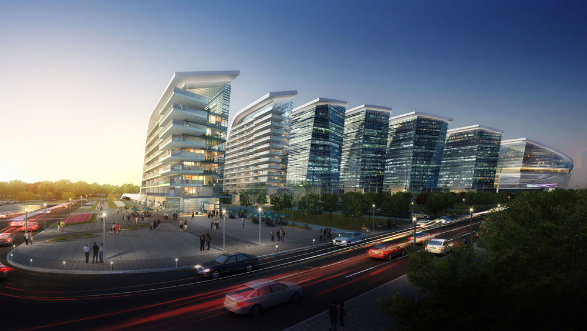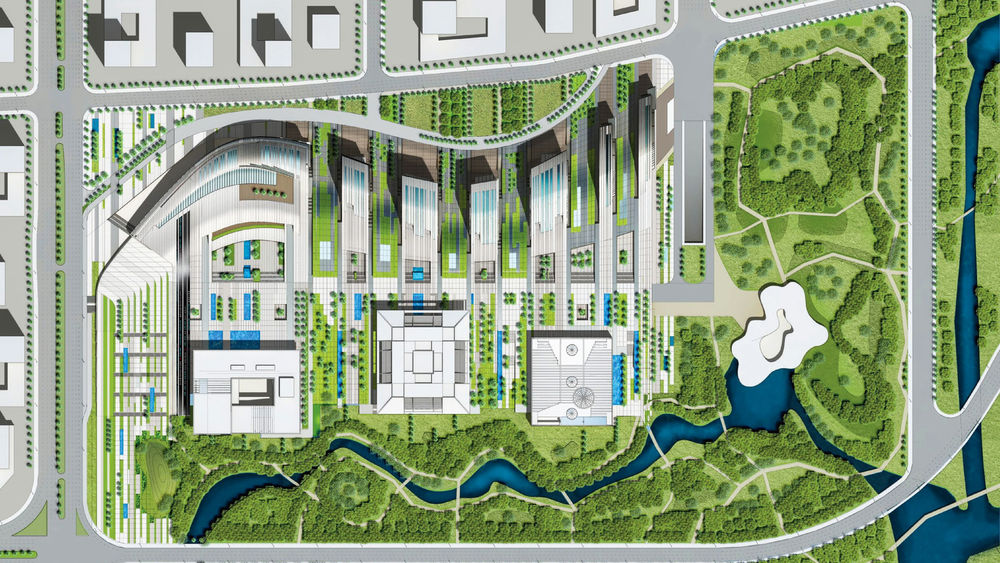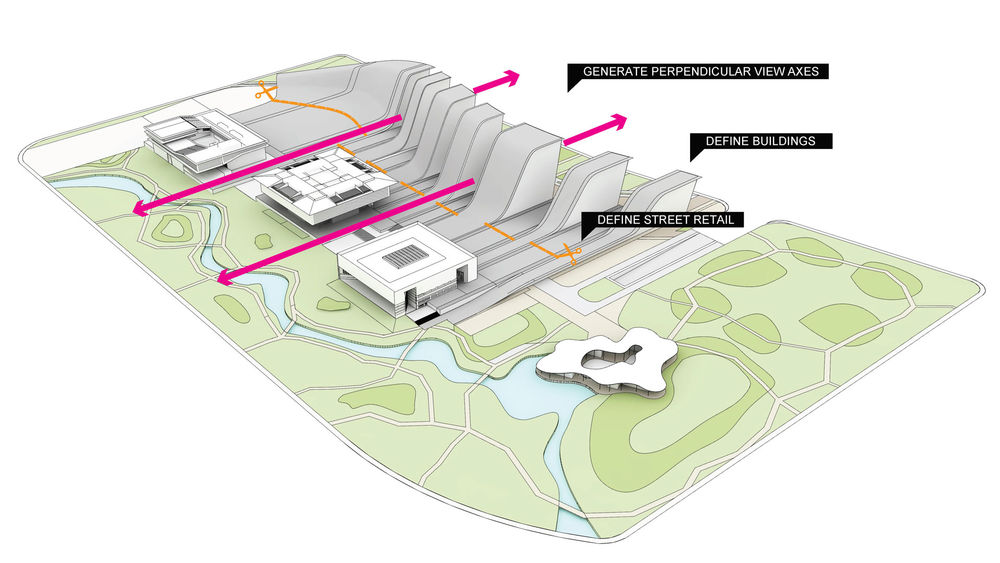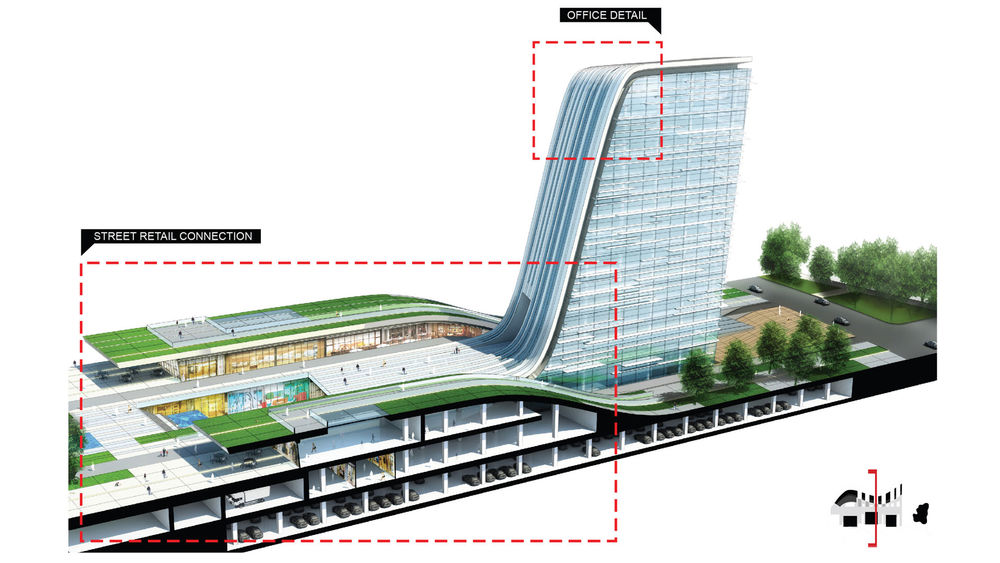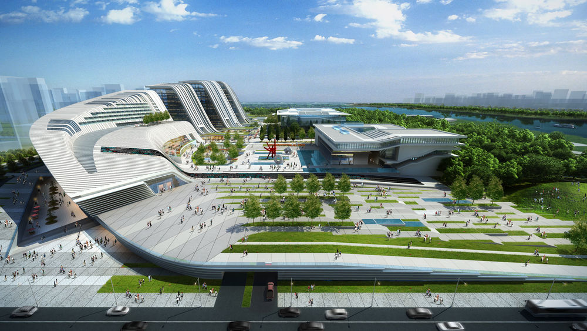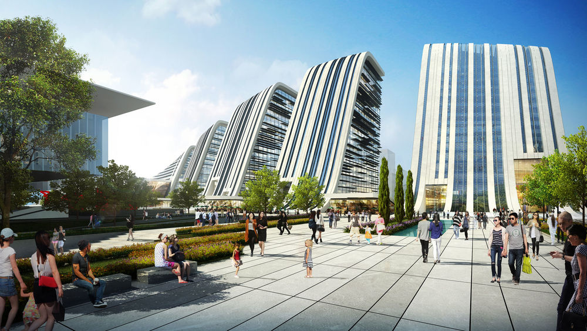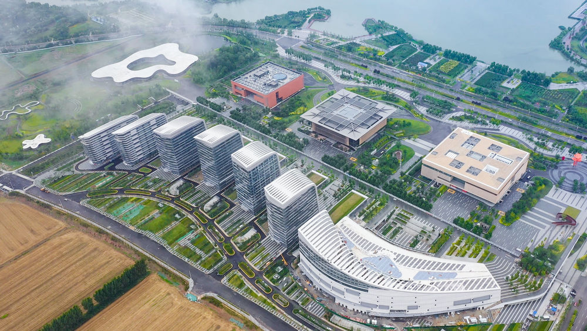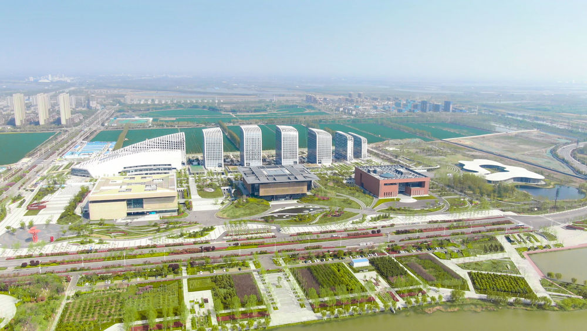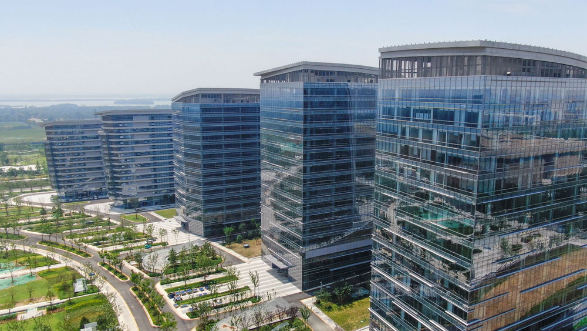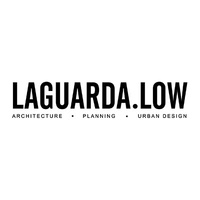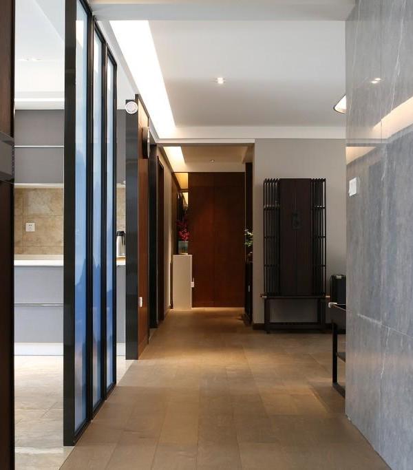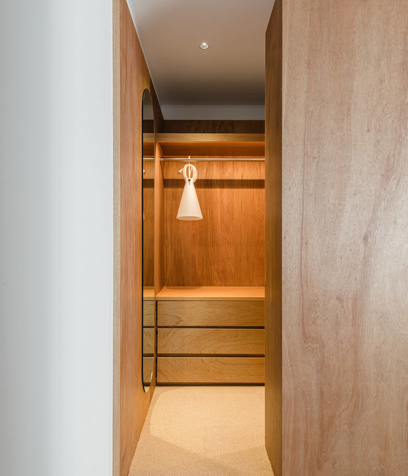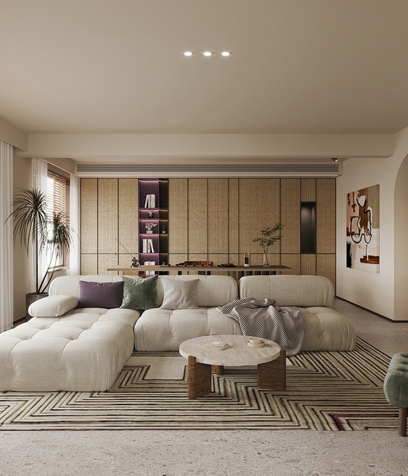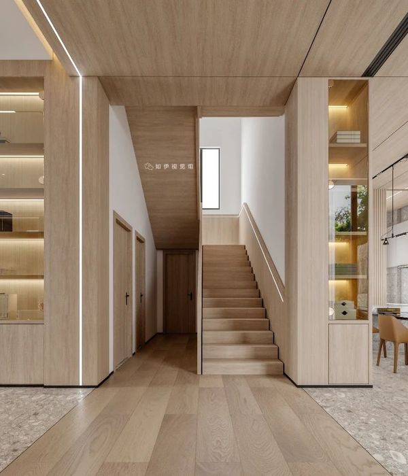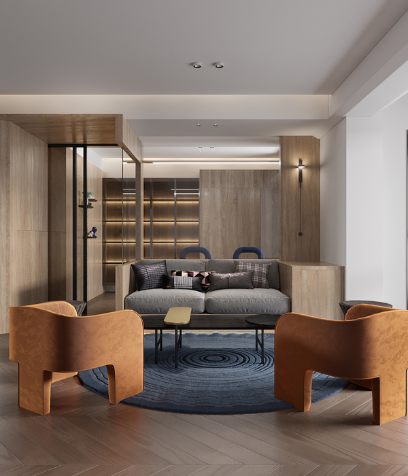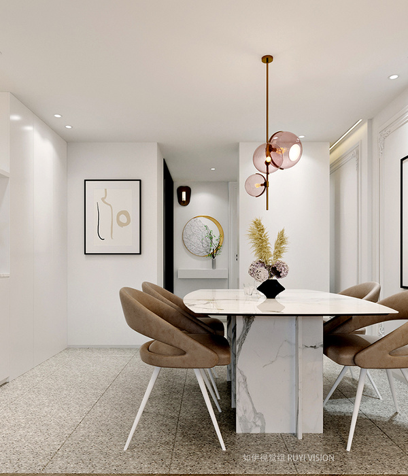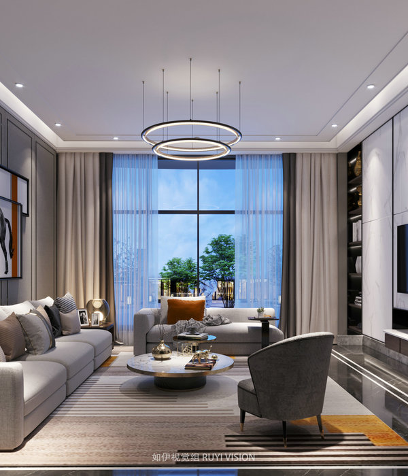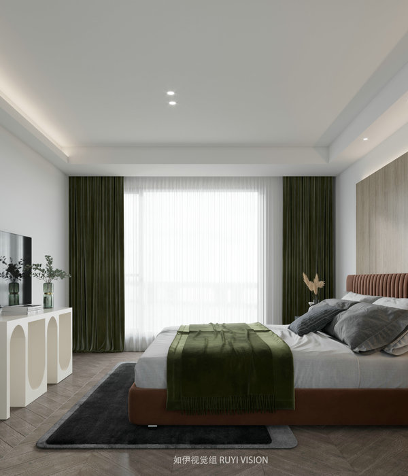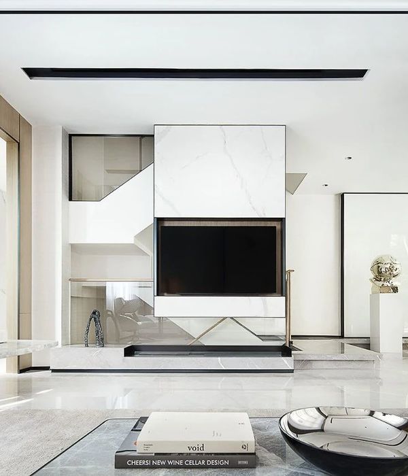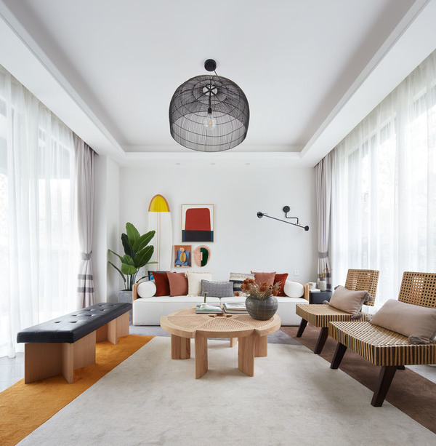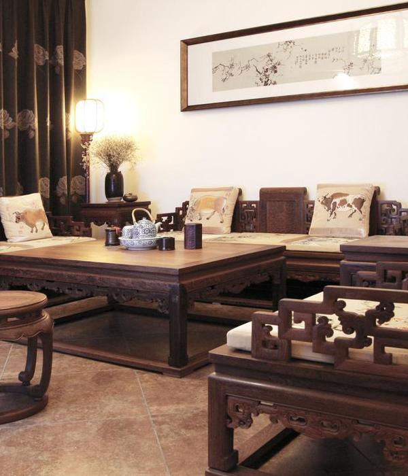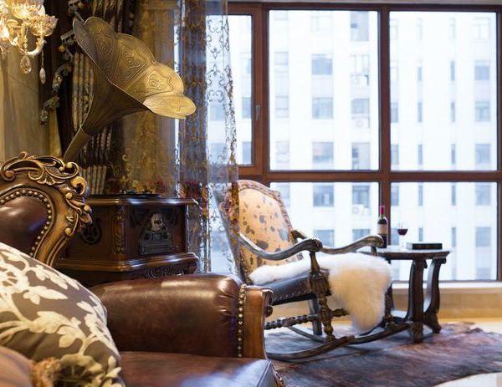济宁文化中心 | 和谐共生的城市综合体
Firm: LAGUARDA.LOW ARCHITECTS
Type: Commercial › Office Cultural › Cultural Center Landscape + Planning › Masterplan Residential › Apartment
STATUS: Under Construction
SIZE: 1,000,000 +
BUDGET: $100M +
This mixed-use Master Plan was designed to fit the development’s program in harmony with the district’s Cultural Facilities group. The site will feature a retail complex, four office towers, a residential tower and street-level retail totaling over three million gross square feet of space. The development and landscape aim to complement, but not overshadow the experience of the adjacent cultural buildings, and to make the landscape an integral element that brings the cultural buildings and new complex together. The Master Plan is more than an accumulation of individual buildings. It is a comprehensive and integrated design that provides dynamic and inspiring spaces for gathering, leisure, and exploration. Laguarda.Low Architects was awarded first prize for the Master Plan design in competition against other well-known international firms.
