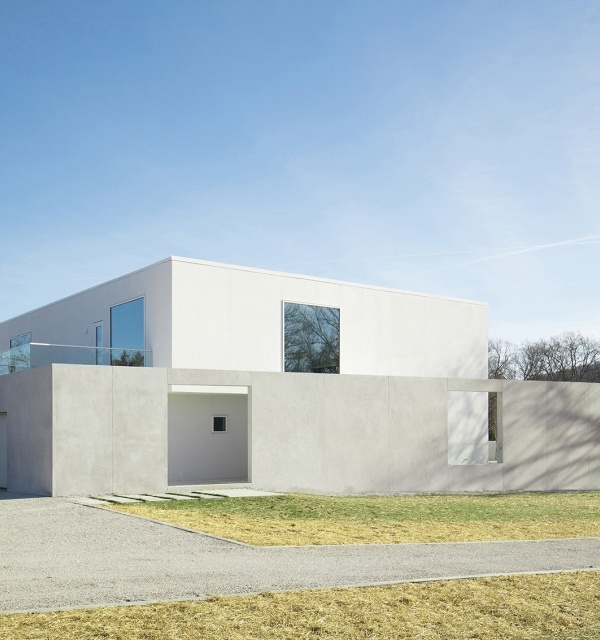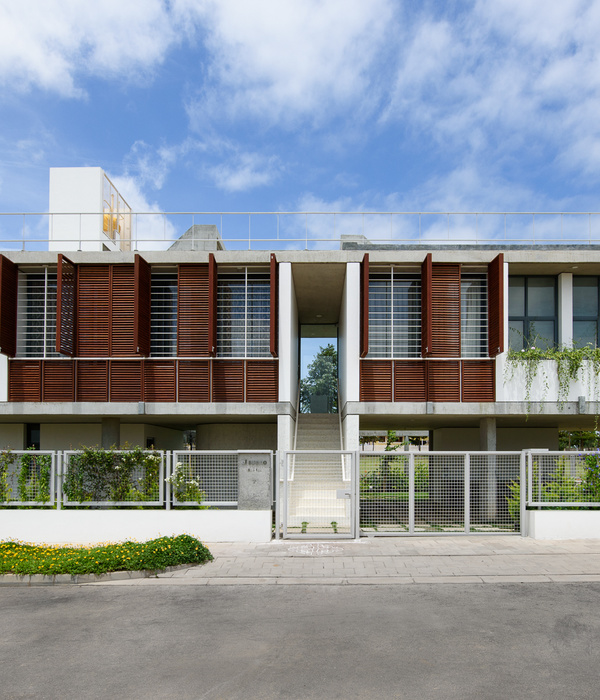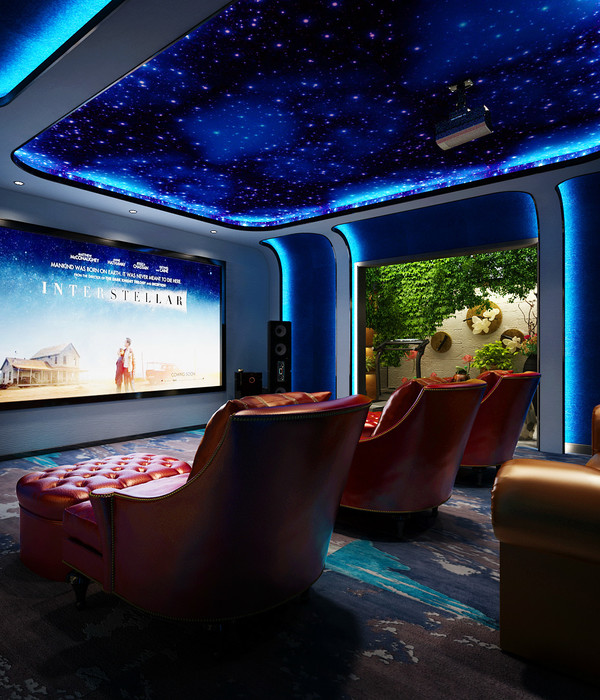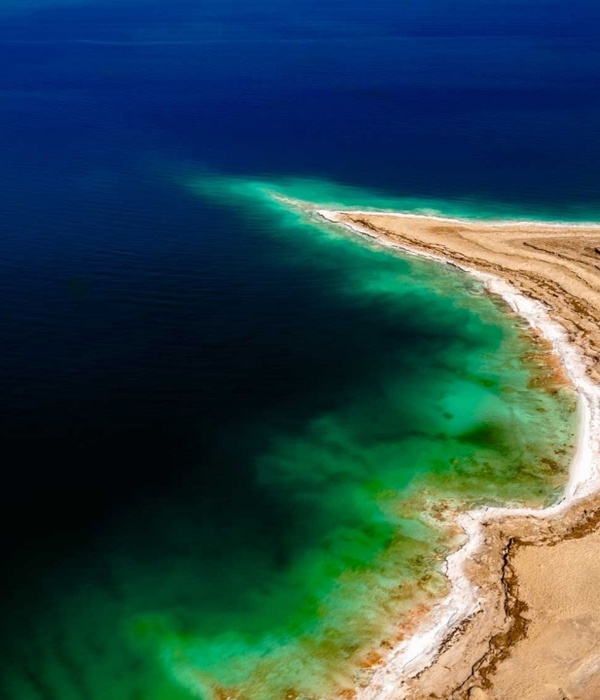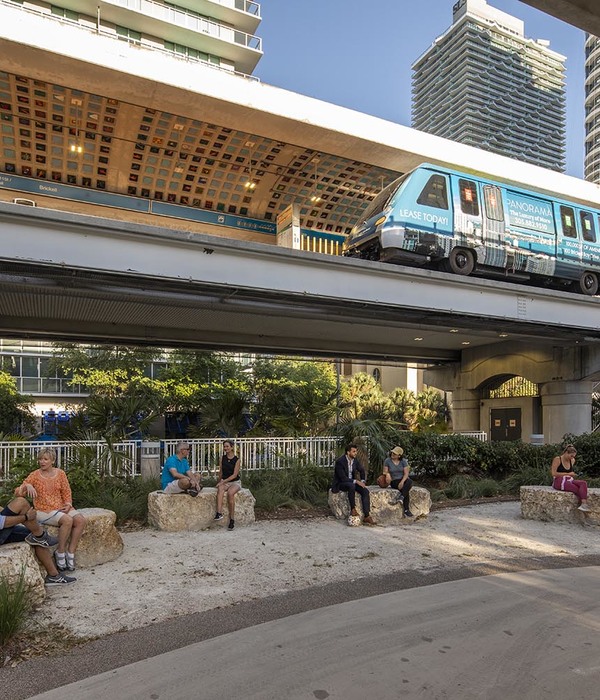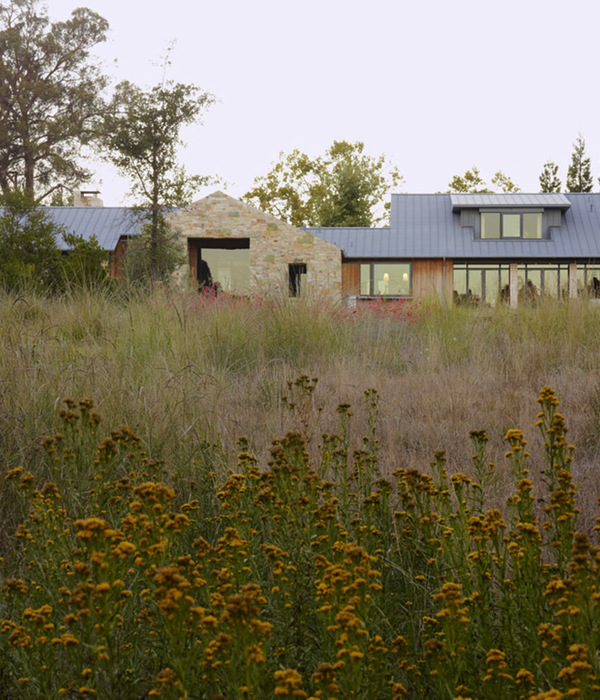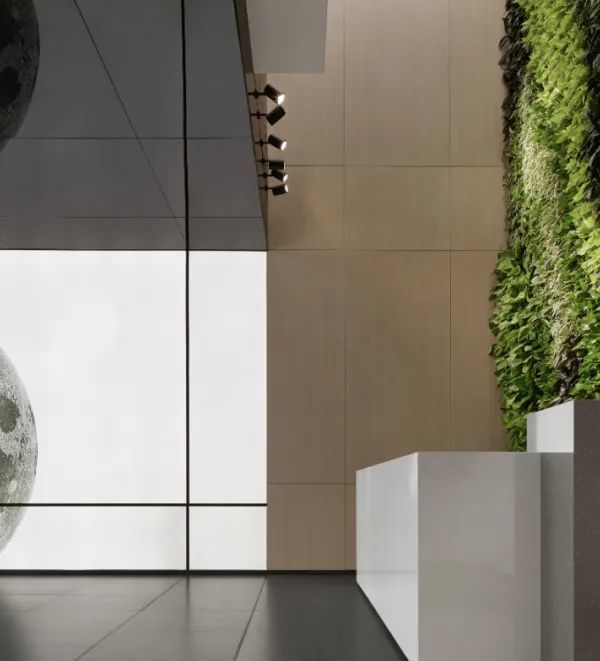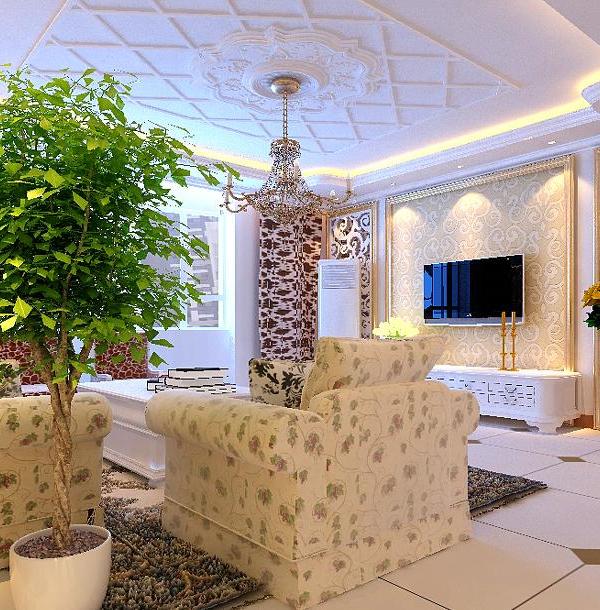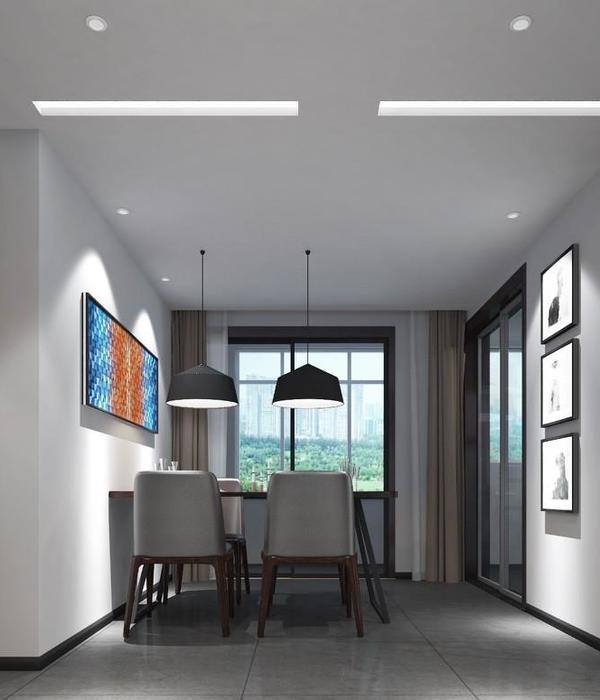Tetris Apartments
The location is on the edge of the planned 650 apartments which was finished year ago. Also this apartment block is social type and was sold to Slovenian Housing Fund.
Since the orientation of the building is towards the busy highway the apartment opening together with balconies are shifted as 30 degrees window-wings towards the quieter and south orientated side. In the future also 2 more blocks are planned on both longitudinal sides; therefore there are no direct windows towards east and west. Each apartment has view towards its own balcony, sometimes there is also a glazed loggia. On this way intimacy is created and there will be no direct views from ones apartment directly to the others in the opposite block.
Apartments are of different sizes – from 30m2 studio flats up to 3 room apartment of 70m2. Bigger apartments are developed on the front facades and have nicer views and corner orientation. They are made of economic but quality materials such as wooden oak floors, granite tiled bathrooms and have large windows with external metal blinds. The concept of structure is made in a way, that floor plans are flexible since only structural walls are those, that separate apartment shell from the rest of the building. All other inner walls are non-structural.
Long after the elevations were planned many people associated them to Tetris game. And so the building got its name. The façade was developed simply – just tracing the floor plan organization. The inner – structural façade wall has plaster; the external wall that embraces the loggia is glazed or wrapped into precast panel. These panels are wooden of three colors that are tracing the vertical zigzag pattern. Balcony fences are either perforated precast panel or transparent metal fence.
Project Info Architects: OFIS arhitekti Location: Ljubljana, Slovenia Project Leaders: Rok Oman & Špela Videčnik Design Team: Martina Lipicer – udia, Nejc Batistic – udia, Andrej Gregoric – cand.arh, Ana Kosi – stud.arch. Client: Gradis G group, Ljubljana Budget: Construction: 650 EURO/sqm (US $1,020) Area: 5000.0 sqm Year: 2007 Type: Residential
plan
plan
plan
plan
plan
v
plan
section
section
section
{{item.text_origin}}

