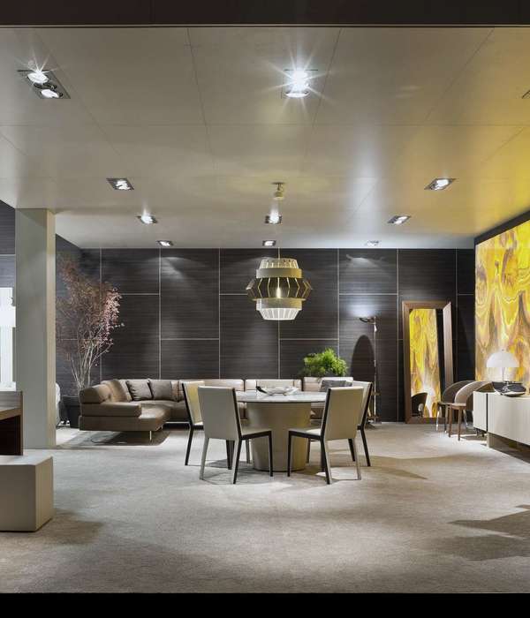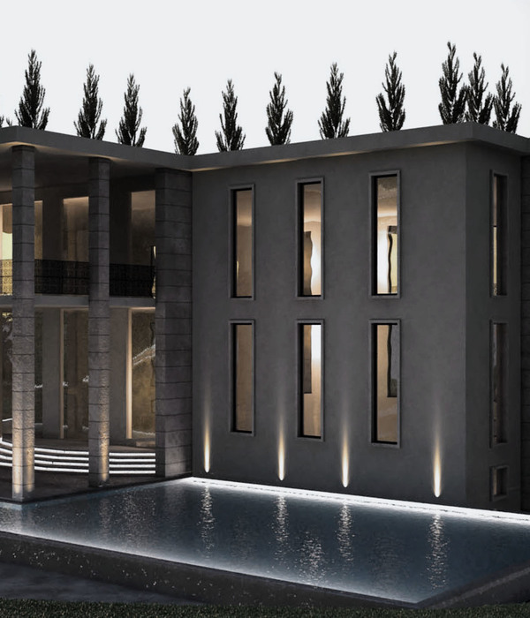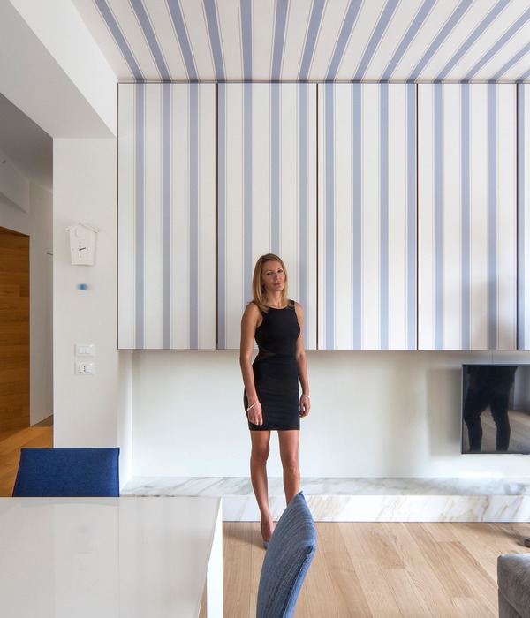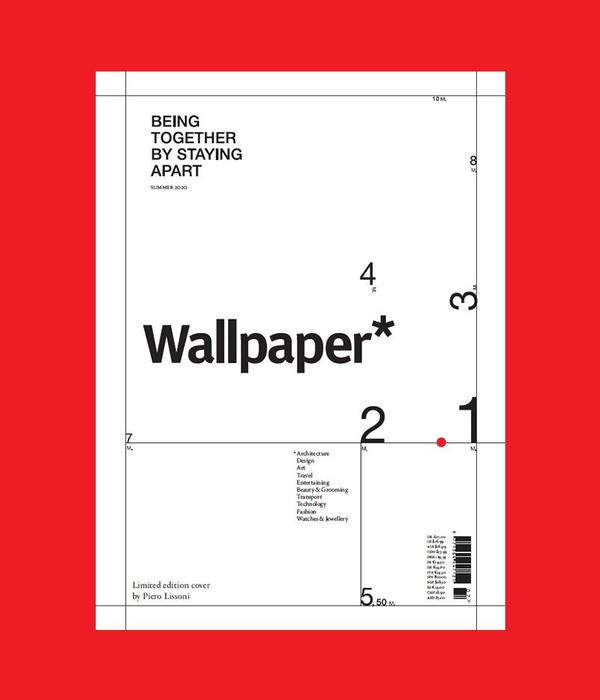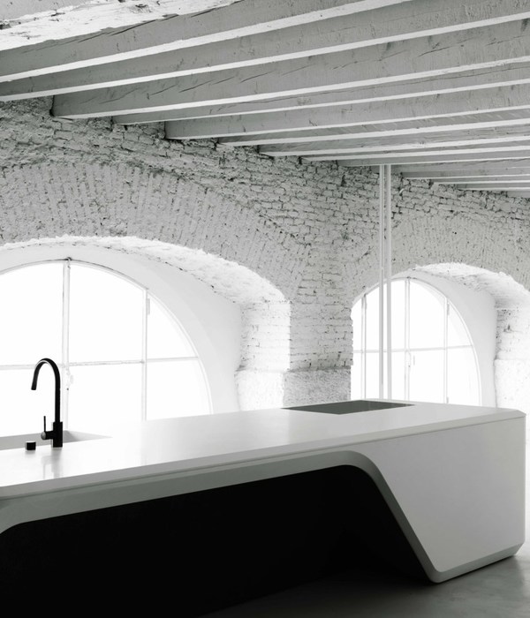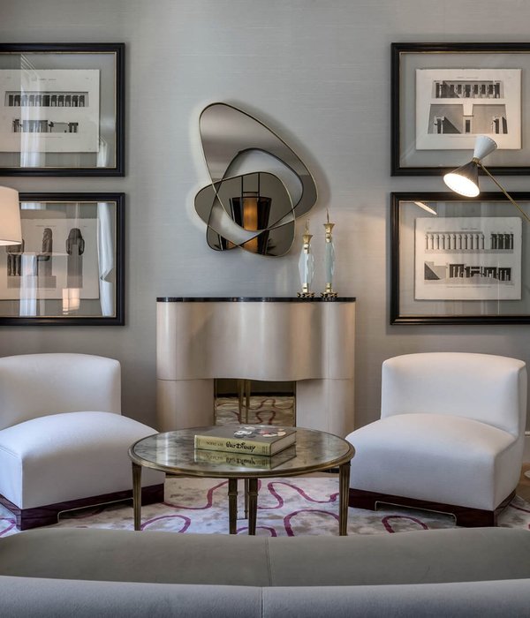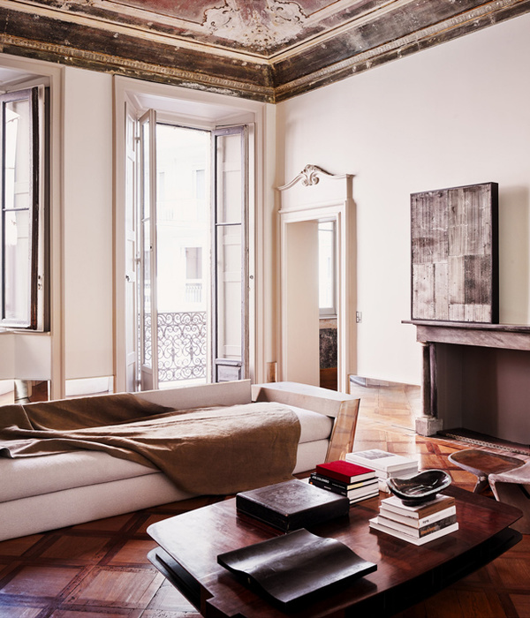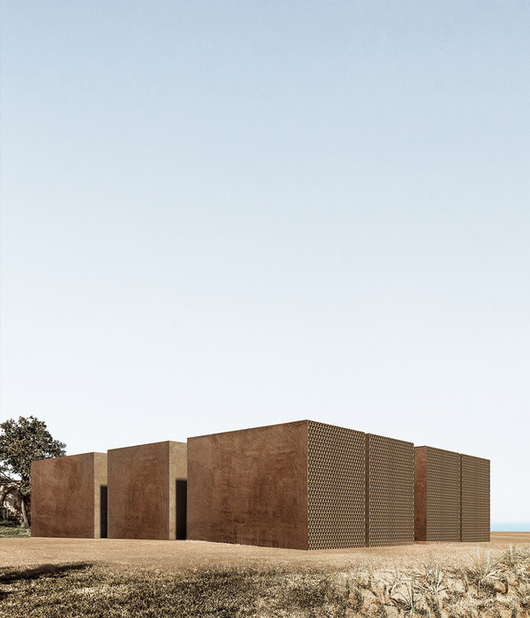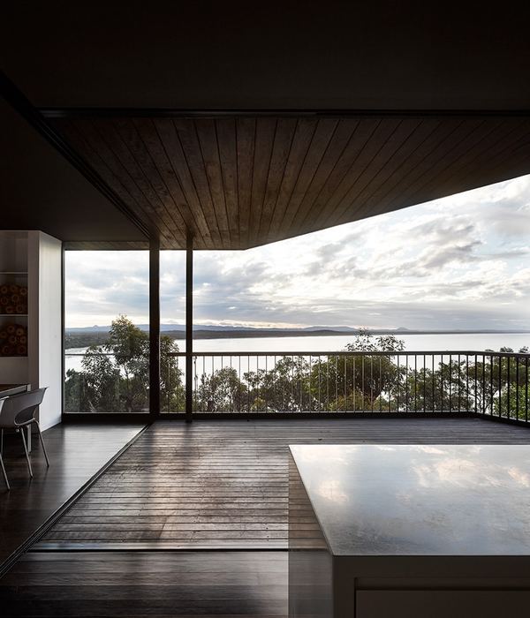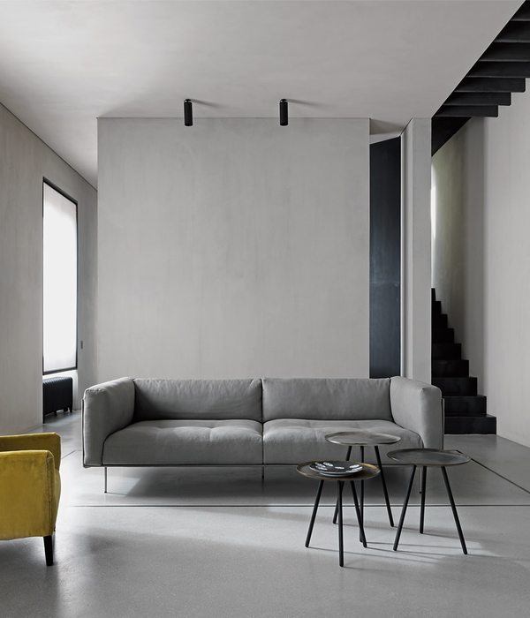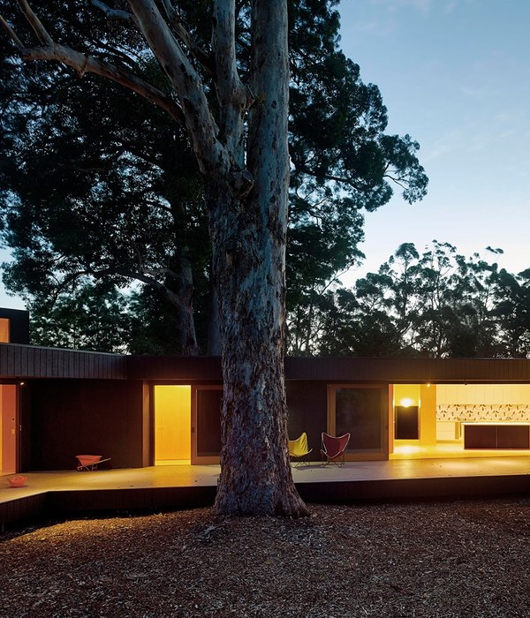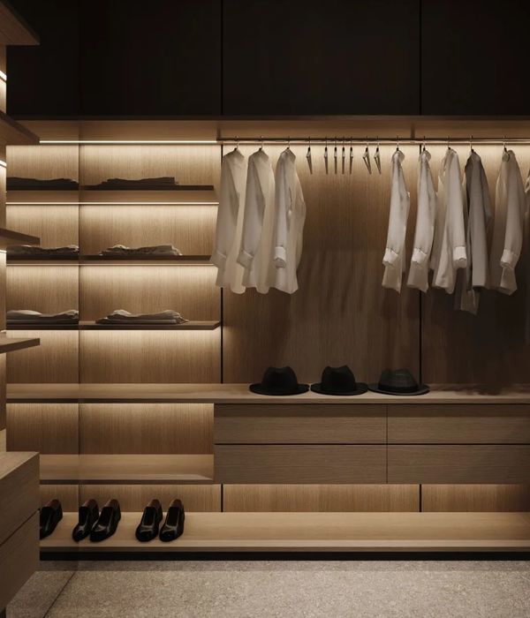位于美国田纳西州纳什维尔的“B巷”是一座由宇岛工作室设计的现代化住宅,旨在探讨家作为“庇护所”与“绿洲”两种角色之间的关系。
Lane B is a modern home that seeks to explore the relationship between the home as protection and the home as an oasis. The Nashville home was designed by Studio YUDA, in Tennessee, USA.
▼建筑外观,exterior view
从街道观望,B巷是一座被低矮灰墙环绕的白色建筑。灰墙在为住宅提供必要隐私的同时,以一系列作为门窗的洞口联系基地内外。踏入墙内,优雅的花园设计带来平和沉静的空间体验,建筑光滑的白色立面与灰墙形成恰到好处的反差。由室内外眺,被大尺度窗洞框景的花园与被灰墙洞口框景的街道共同组成丰富的视觉层次。
From the street, the dominating feature of Lane B is a low, grey wall that wraps the white house. The wall envelops the home and acts as a barrier from the street, providing privacy. Large cutouts are utilitarian in nature, creating openings for entry and viewing. Step just beyond the wall and the view of the home completely changes. A feeling of peacefulness emerges, aided by a perfectly designed garden in the space between wall and home. On the facade, the smooth white color contrasts just enough with the light grey beyond. Oversized windows create a relationship between interior and exterior, connecting the home to the garden just outside, and further, the street as framed through the wall’s openings.
▼灰墙以一系列作为门窗的洞口联系基地内外,large cutouts are utilitarian in nature, creating openings for entry and viewing
▼入口空间,entrance area
▼优雅的花园设计带来平和沉静的空间体验,a feeling of peacefulness emerges, aided by a perfectly designed garden in the space between wall and home
▼框景花园,the garden with framed views
室内空间在众多窗口引入的自然光线下呈现明亮温暖的色调,精心设计的开窗数量和位置模糊了室内外的界限,使访客在一些室内空间也如同置身室外。充满阳光的房间与开有天窗的走廊成为B巷重要的设计特点,充足的采光与浅色木地板、白色墙面的组合为室内环境带来如梦般的轻盈与呼吸感,令访客无论身处何处,都能够体验到空间连续的开合、虚实与明暗变化。
The interior is bright and warm, illuminated with natural light from the many windows. The fenestration is so prominent that the boundaries from inside to outside are blurred, and one almost experiences the interior as exterior. Endlessly sunny rooms give way to hallways that open up to the sky—a remarkable design feature. Light wood floors and mostly white furnishings lend an airy, dreamlike quality to each room. Everywhere you turn, Lane B plays with openings and closings, opaque and transparent, light and shadow.
▼从室内空间望向户外,view to the outdoor space from interior
▼起居空间与泳池区域相连,the living room is connected with the pool area
▼厨房,kitchen
▼楼梯间,stair well
▼开有天窗的走廊,the hallway opens up to the sky
▼充足的采光映衬着浅色木地板和白色墙面,light wood floors and mostly white furnishings lend an airy, dreamlike quality to each room
▼室内细部,interior detailed view
▼夜景,night view
▼泳池区域夜景,pool area night view
▼首层平面图,ground floor plan
▼二层平面图,second floor plan
译自朱利安·捷普卡为Minimalissimo撰写的介绍文章(翻译:姜伯源)
Words by Jillian Japka of Minimalissimo
Project name: LANE B | B巷
Architecture Firm: Studio YUDA | 宇岛工作室
Instagram: @studioyuda
Completion Year: 2019
Gross Built Area: 4817 sqft
Project location: Nashville, TN
Architects: Yuchen Guo (郭宇辰) | Alexandros Darsinos
{{item.text_origin}}

