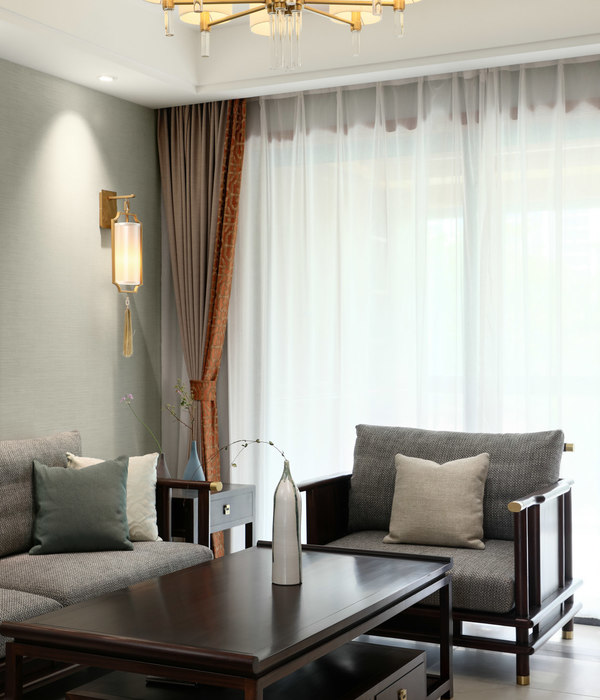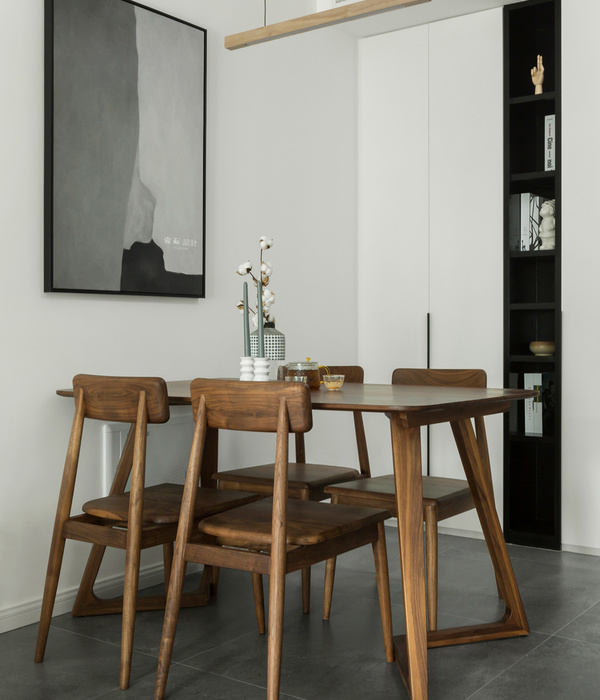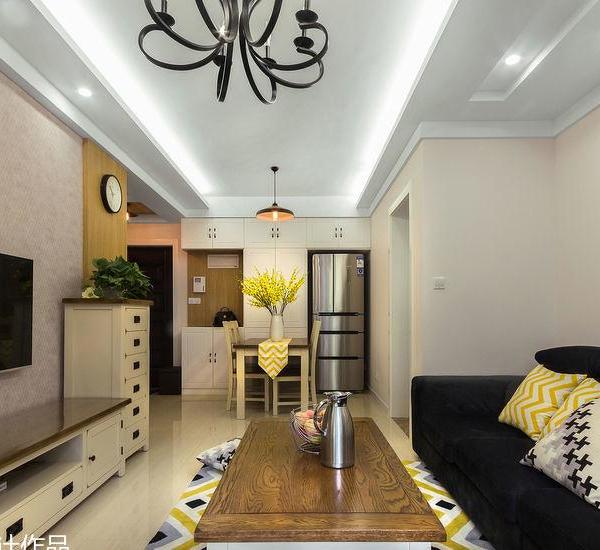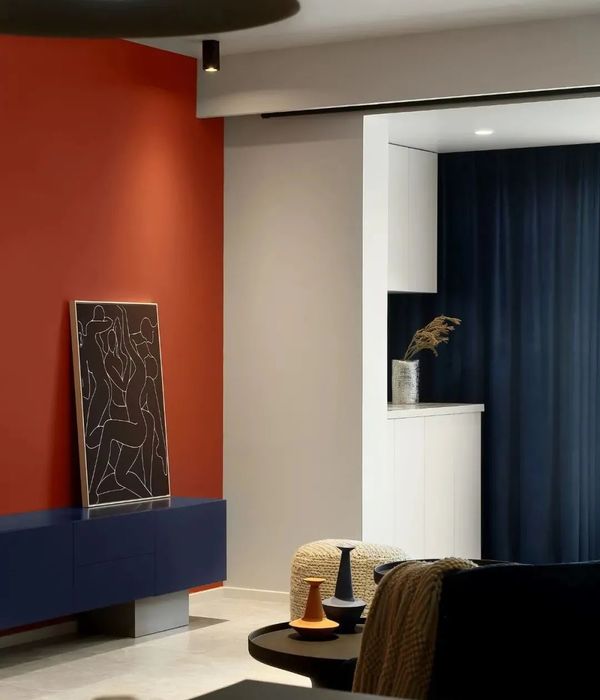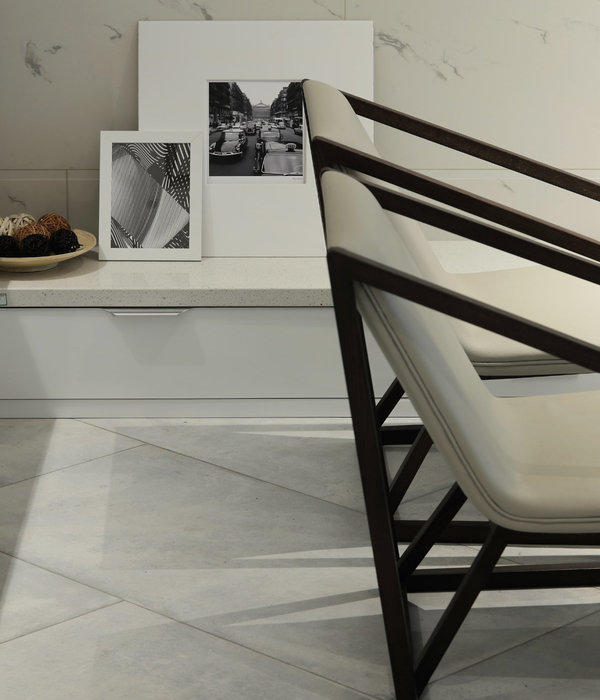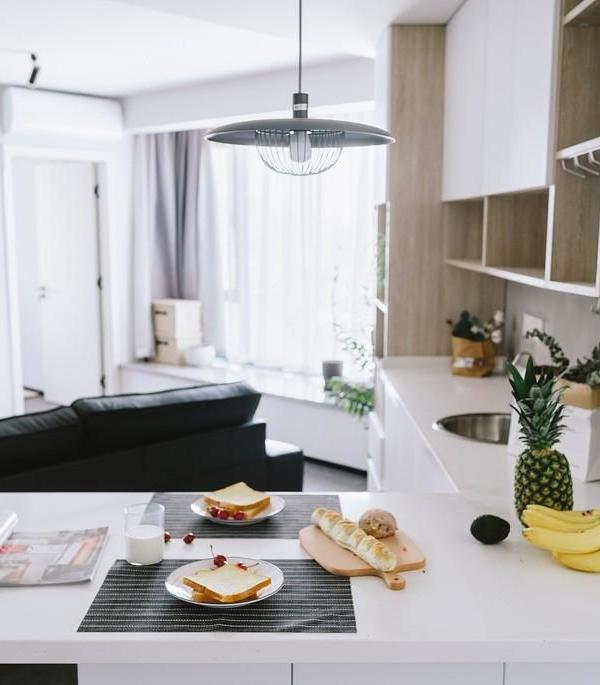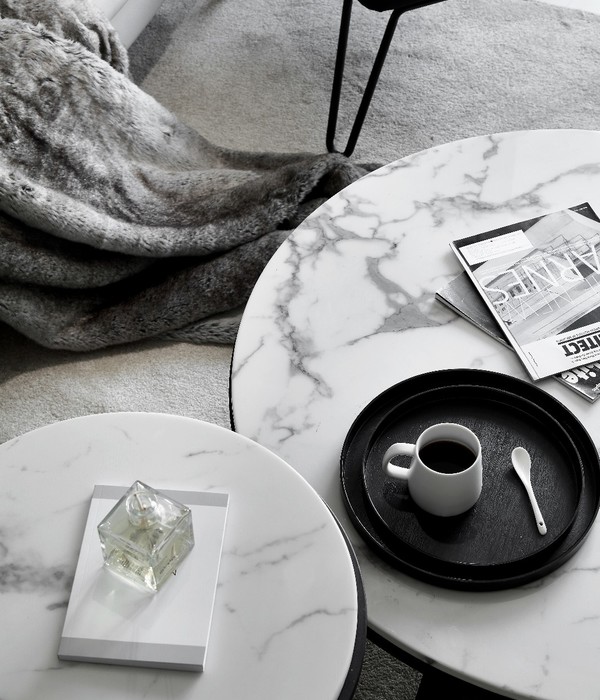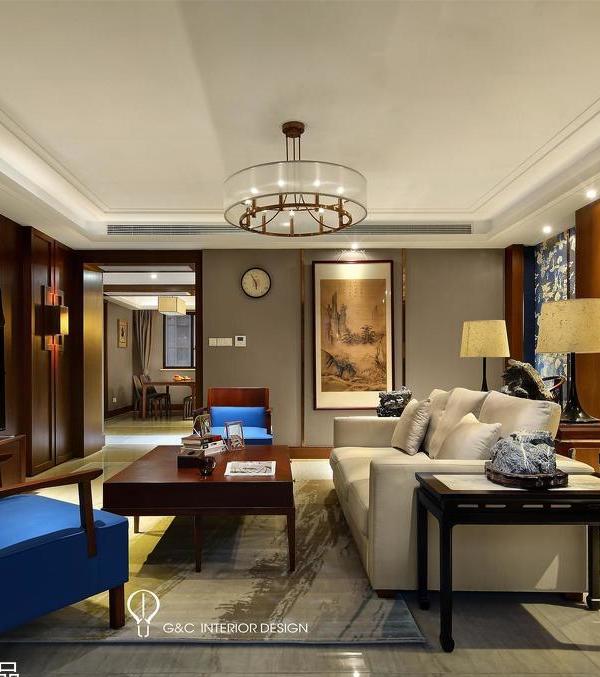The Underline is a park stretching 16 kilometres (10 miles) below the Metrorail tracks, the elevated railway that crosses Miami from north to south. It transforms an abandoned and underused urban area into a pathway and 48 hectare (120 acre) urban park that promotes coexistence and connectivity with surrounding neighbourhoods in a safer, greener and more inclusive city.
It has been designed by the James Corner Field Operations multidisciplinary team. The Underline has become part of the greater East Coast Greenway, which runs 4,600 kilometres (2,900 miles) from Maine to Florida.
The project is a model for the transformation and urban development of a space below a large transport infrastructure. Above all, it proposes a local transport solution, connecting the city by means of a promenade that can be walked, cycled, or jogged. It is a linear park that transforms into a new city asset and demonstrates to communities and landscape architects the opportunity to create new kinds of public spaces. It is a space to be enjoyed by citizens; a space for leisure, play and sport, with open-air exhibitions and artistic events.
Urban corridor and connector of communities The first phase of The Underline extends slightly less than a kilometre along the Brickell Backyard section, a route that runs from the Miami River to Coral Way, just north of Brickell station. Along a large spine, walkways and bicycle lanes have been created. These are separate pathways for users who move at two different speeds; cyclists who commute daily underneath the Metrorail and those who are looking for a place to disconnect, play or do some exercise.
Unique areas are articulated by means of a specific programme according to the uses and requirements of each area: The River Room offers a space to unwind, with views of the Miami River surrounded by indigenous vegetation, a bicycle lane and a wide promenade for running or walking, as well as an area for dogs. The Gym is equipped for outdoor exercise and sports grounds. The Promenade is closest to Brickell Metrorail station and is the busiest area. It brings together numerous bus and tram stops, a large bicycle parking area for Metrorail passengers, as well as the promenade, a recreation and meeting area with tables and chairs for board games, a large table for open air dining, a plaza and a large stage for open-air performances. The Oolite Room is an area for winding down, featuring a pathway with a succession of large limestone blocks arranged under the Metrorail columns, interspersed with naturalised gardens that recreate a perfect habitat for pollinator species that promote biodiversity.
Functional urban lighting Selection of appropriate lighting for a space in continual use both day and night was a crucial aspect to consider during the project planning. HLB Lighting Design, lighting consultants, in partnership with James Corner Field Operations, Kimley-Horn and Landscape Forms, selected the Arne floodlight, designed by Urbidermis, due to its simple lines and versatility. Installed on a column, it provides a pleasant light, conforming to strict requirements for security, lighting quality, non-intrusive adjustability of light and zero light pollution.
The lighting, which integrates elegantly along the corridor, uses motion sensors to reduce or increase in brightness according to requirements, thus providing energy efficiency and functional lighting along the entire route.
{{item.text_origin}}


