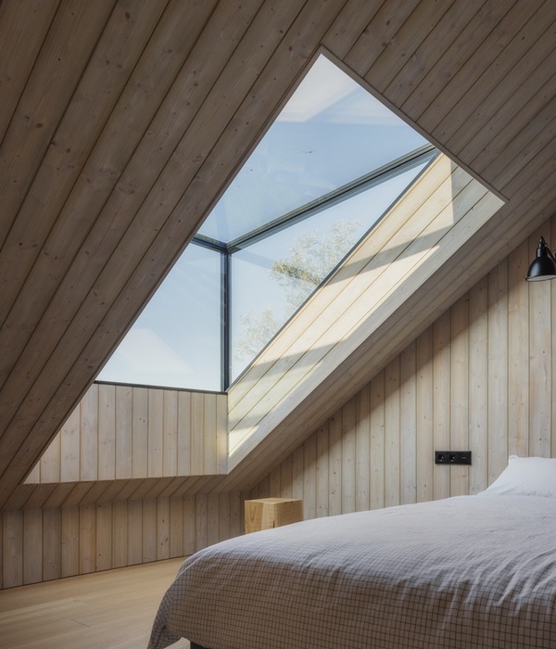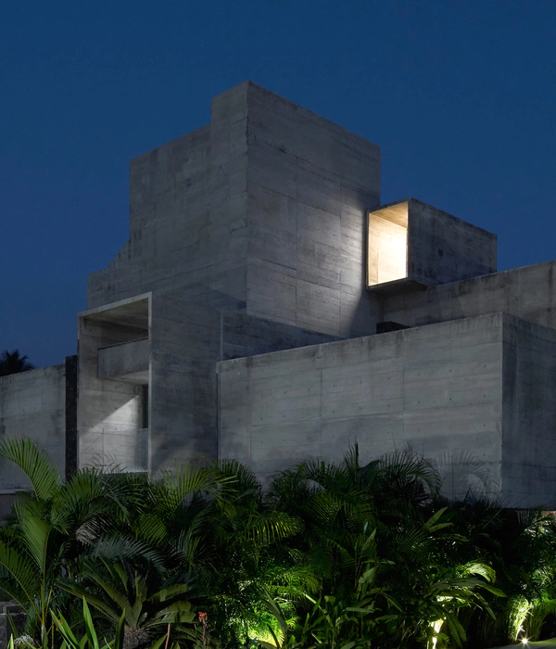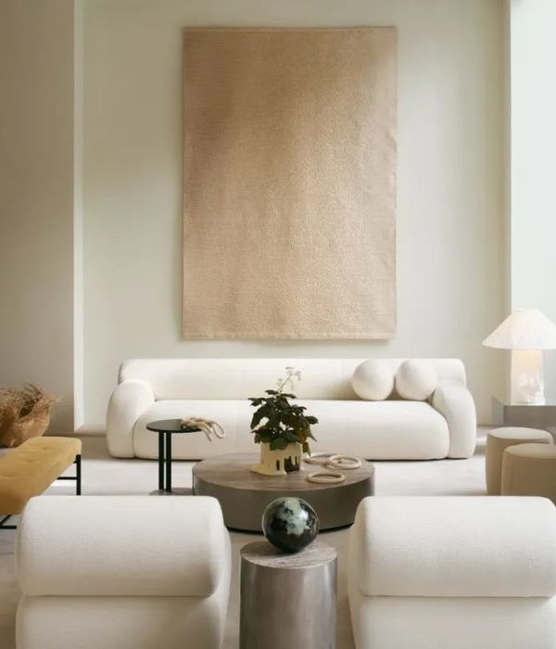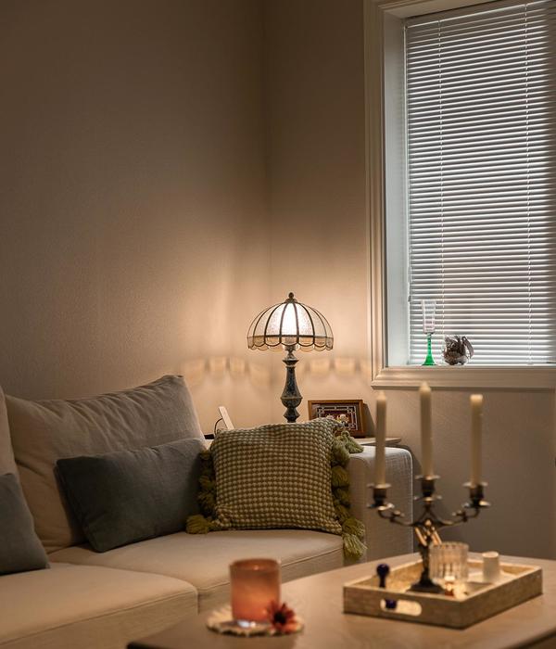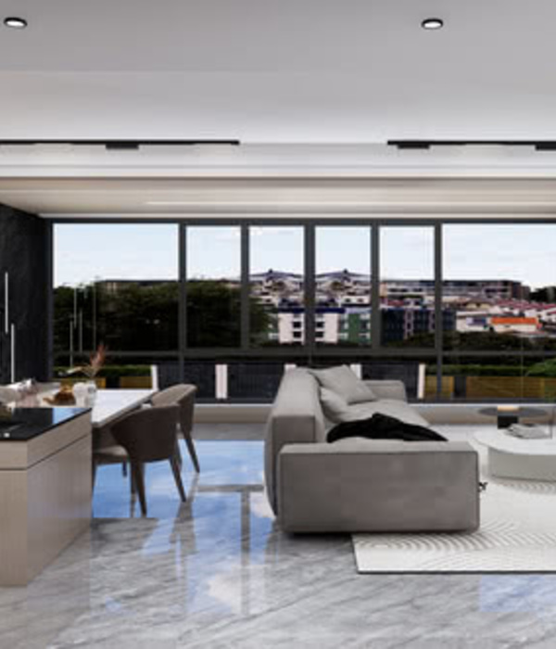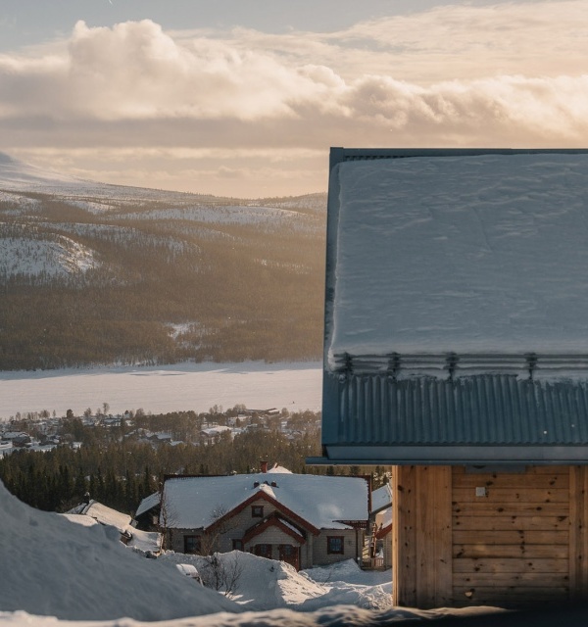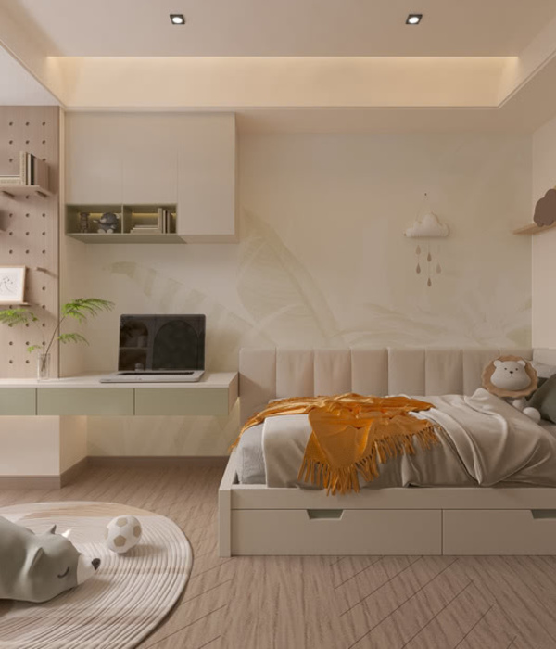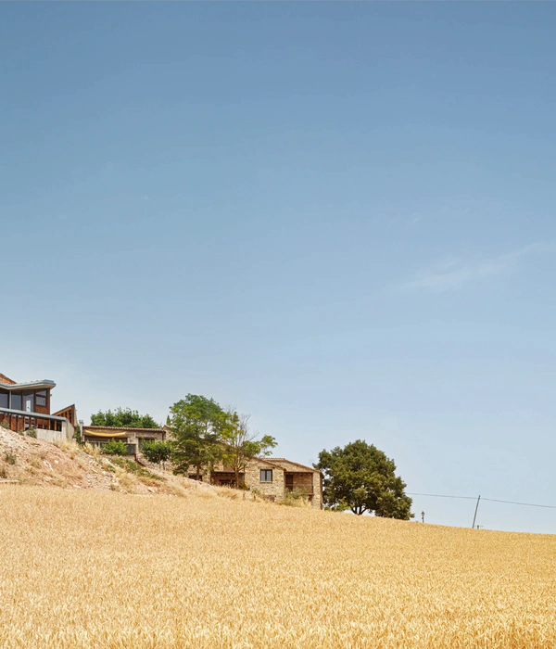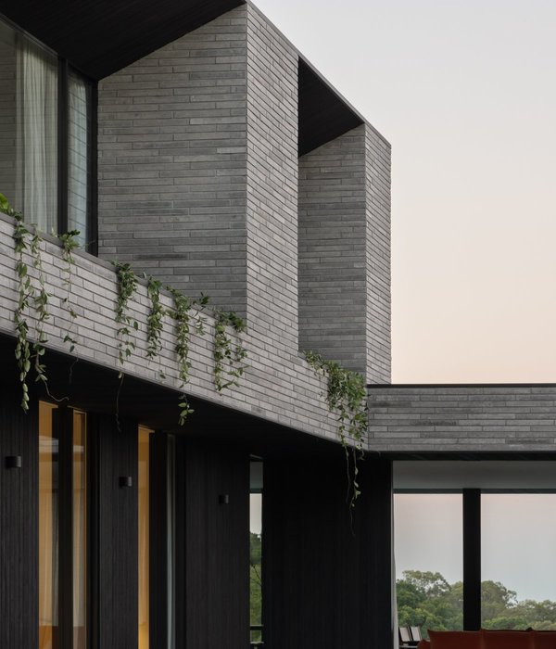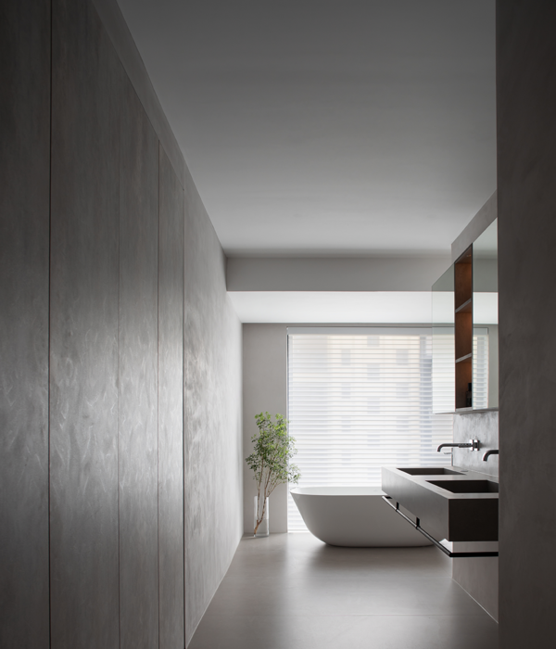SSK住宅就像是从古老城市结构中绽放出的一片新天地,它凭借别具一格的外表从周围环境中跳脱,同时又“规矩”地融入其中。
House SSK confronts the old urban fabric with the desire for a larger whole. The house disengages from its context but is at the same time imprisoned within it.
▼项目概览,overview
在设计当代城市住宅时,除了要考虑居住者的经济能力、住宅的可持续性和舒适性之外,新建与翻修之间的矛盾也一直是个突出的问题。项目位于Kortrijk市中心的一个老旧工人阶级居民区,这样的区位引发了人们对城市结构的内在价值的深刻思考:改造、加固、或维持原貌,究竟哪一个才是更好的策略?这栋住宅整合了之前所有的考量。它被从现有的临街处分离出来,重新打造了一个满足现代化需求的体块:丰富的自然光、开放的空间、良好的隔音效果、充足的私密性与灵活性。重塑后的立面既保护了内部隐私,又将这栋当代建筑融入周围环境之中。
▼建筑临街立面,the building faces the street
▼玻璃住宅前的天井绿意盎然,the patio in front of the glass house
One salient issue which keeps emerging when designing contemporary urban dwellings is the dilemma of new-build versus renovation, in addition to other considerations such as affordability, sustainability and comfort. The plot, located in an old working-class area in the centre of Kortrijk, prompted a deep reflection on the intrinsic value of this urban fabric. Did it call for renovation, or intensification, or would tabula rasa be a better strategy? The house combines all these options. It detaches itself from the existing frontage, allowing for the creation of a volume that fulfills contemporary requirements: abundant natural daylight, open space, acoustics insulation, privacy and flexible arrangements. The facade was reconstructed as a gesture to integrate the contemporary volume into its context, while preserving privacy.
▼从临街立面看向玻璃住宅主体,the main body of the glazed house is viewed from the street-facing facade
建筑内部给人以无拘无束的自由感。它就像一个“缠了茧的玻璃盒子”,在最大化地发挥空间和地理优势的同时,尽可能地降低居住成本。在空间和预算的双重限制下,设计师仍然希望打造出惬意舒适的内部空间。房子从里到外都进行了有效改造。在住宅边界处,原有的砖墙得到了保留,它们与透明玻璃房屋形成了低调的对比。建筑正前方的粘土块砖墙在与周围环境协调一致的同时还降低了建造成本。
▼住宅边界处原有的砖墙得到了保留,它们与透明玻璃房屋形成了低调的对比,on the plot boundary, the existing brick walls in its original form were retained to give an unpretentious contrast to the glass box
Inside the plot this gave rise to an unrestrained freedom. The building, a “cocooned glass box”, could now be optimized and oriented to generate the most efficient Existenzminimum possible. Given the spatial and budgetary constraints, the goal is to maximise the freedom of enjoyment from within. The house was effectively turned inside-out, with beauty being created from the inside. On the plot boundary, the existing brick walls in its original form were retained to give an unpretentious contrast to the glass box. Due to degradation the front elevation was rebuilt from basic clay blocks in a deliberate attempt to harmonize with the neighborhood and to keep the cost down.
▼建筑后部庭院,the rear courtyard
▼周边墙体细部,details of the old wall
玻璃被选为主要建筑材料是因为它能给建筑整体带来开放感。居住空间与街道形成了一个空间实体,它们互相融合、彼此影响。总的来说,SSK住宅就像一个没有边界的居住空间。其余空间被改造成带有绿植的前后天井,绿意盎然的临街天井与街道融为一体。相比之下,周围建筑的空白立面则使街道显得缺乏生机。
Glass was chosen as the main building material to invite openness. The living space forms a spatial entity with the street. Here the city becomes part of the house, or vice versa. The scale of living changes in response to the city dynamics and so asthe relation between the interior and the exterior. In House SSK, boundary is non-existent. The residual spaces were turned into leafy front and back patios. At the front this greenery blends with the street, whereas elsewhere largely blank facades render the street inert.
▼从住宅内部看向立面,the facade is viewed from the inside of the house
▼新立面与玻璃主体之间既融合又独立,the new facade is both integrated and independent from the glass main body
“玻璃盒子”共分为三层,一个中央楼梯系统将整栋楼的生活空间相连。在首层,容纳了浴室和储藏室的体块将接待室和卧室前后分隔开来。整个二层空间被打通,成为生活和餐饮的综合空间。一个额外的卧室占据了顶层空间的大半面积,从卧室窗边还可以俯瞰低层楼的屋顶。玻璃主体的前部边缘稍稍倾斜,以便室内可以获得充足的光线。房屋后部是一个小天井,它位于玻璃墙和旧有围墙之间。
▼中央楼梯系统,the central stair
▼容纳了卫生间和储藏室的木制体块,the wooden block housing the bathroom and storage room
▼卫生间与卧室,the bathroom and bedroom
The home itself, within the glass box, is arranged across three levels with a central stair, surrounded by a volume where the majority of the building’s services are located. At ground level, this central volume houses a bathroom and storage, separating a reception room at the front from a bedroom at the rear. On the first story the whole floor plate is opened up into a living and dining space, and on the top floor an extra bedroom occupies half of the site’s footprint, overlooking the roof of the floor below. The front edges of the glass box have been angled slightly in order to take advantage of sunlight entering through the outer facade. At the rear a small patio space sits between the glass wall of the house and the boundary wall of the site.
▼位于二楼的生活和餐饮综合空间, the whole floor plate is opened up into a living and dining space
▼整体打通的二层空间拥有良好采光,the overall opening of the second floor space has good lighting
这个项目试图重新思考中欧城市的现代生活,从而帮助人民创建一个远离贫瘠和偏远郊区的全新城市环境。项目希望规避目前城市发展中普遍存在的空间和预算限制问题,为居民带来最大程度的自由感。一方面,房屋在保证质量的同时充分考虑了居民的支付能力。另一方面,它在居住者和不断变化的环境之间建立了一种新的联系。
The house seeks to rethink present-day life in the central European city and in so doing to help create an urban environment that is a world away from the sterile and superseded suburbs. It strives to bring the greatest freedom of enjoyment to its inhabitants by circumventing the spatial and budgetary constraints which are common concerns in nowadays urban development. On the one hand, the house combines spatial quality with affordability, and on the other hand it forges a new relationship between the individual and their changing context.
▼街景视角下的住宅外部,the exterior of the house with street view
▼夜幕下的建筑立面,the facade of the building under night
▼开了灯的玻璃住宅主体,the glazed main body of the house with the lights on
▼各层平面,plans
▼剖面图,section
{{item.text_origin}}

