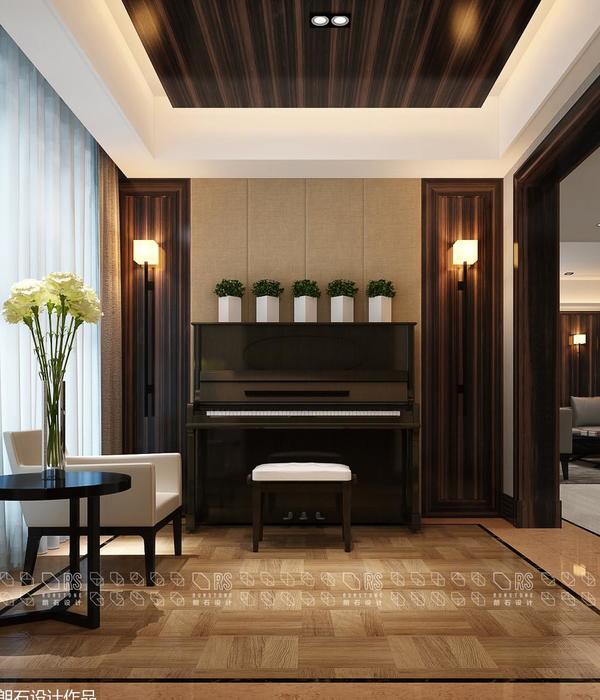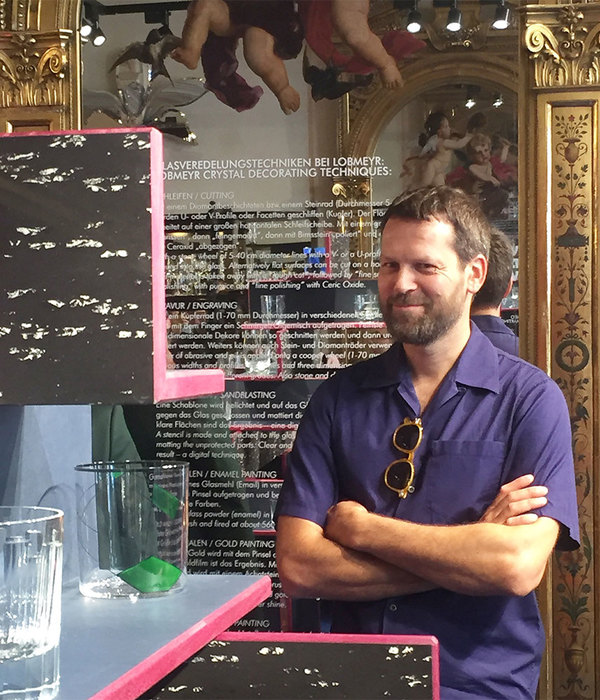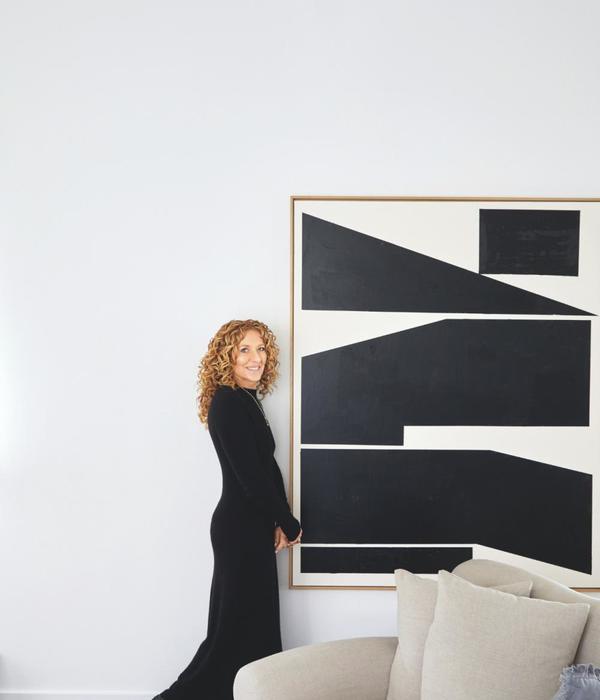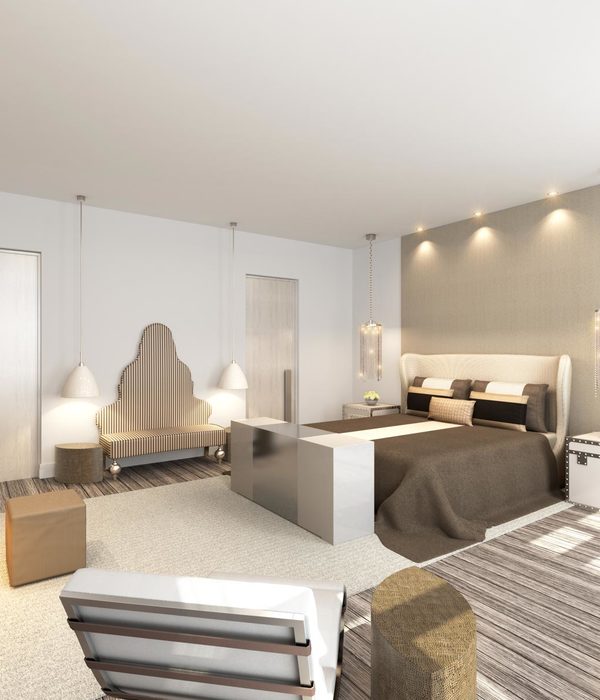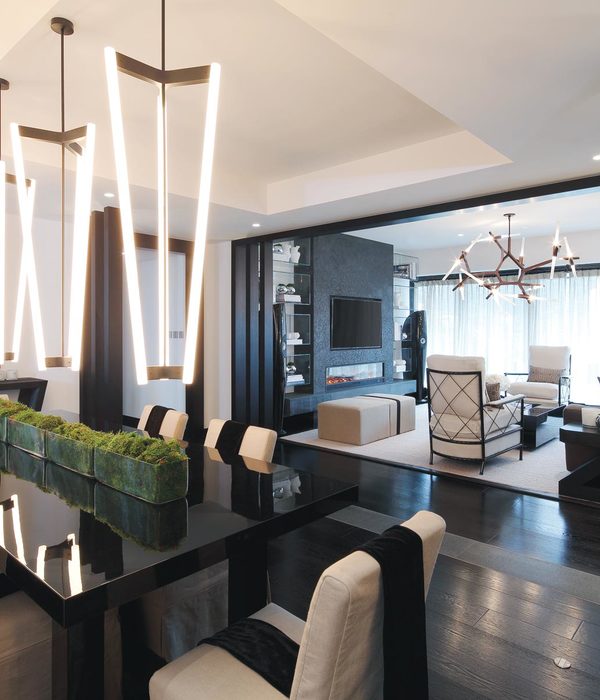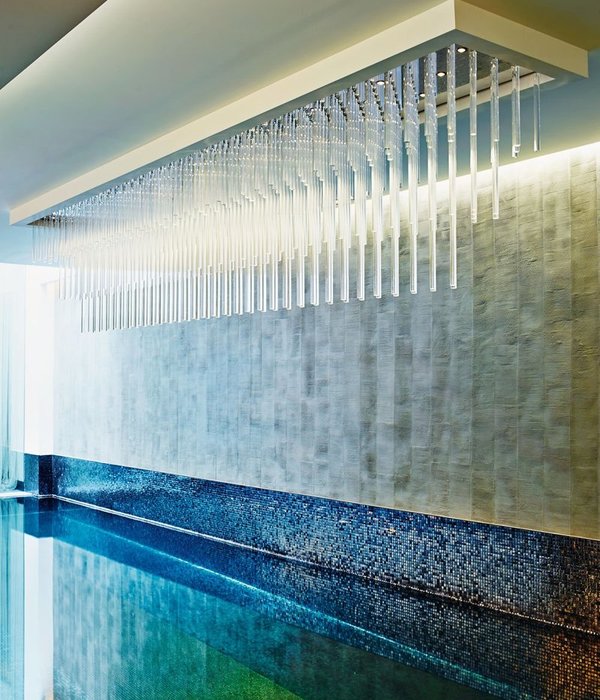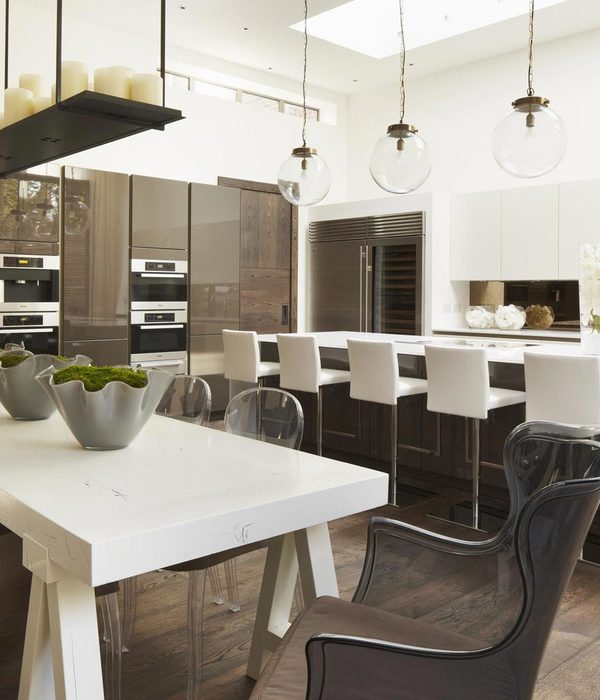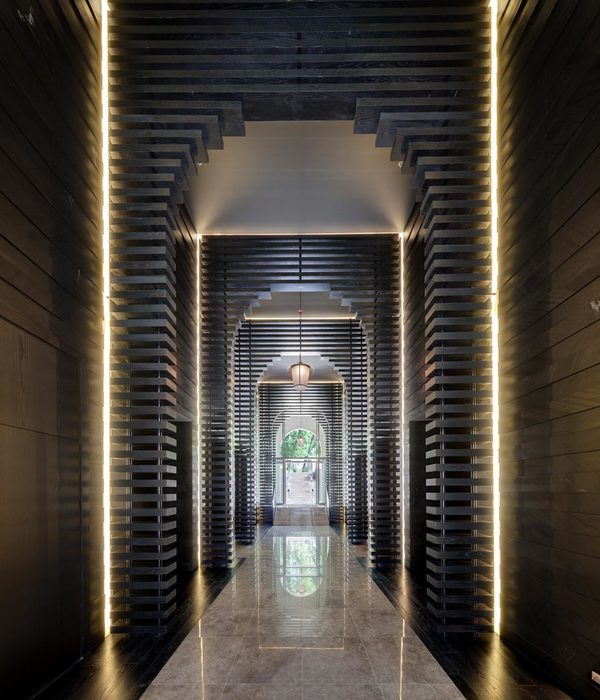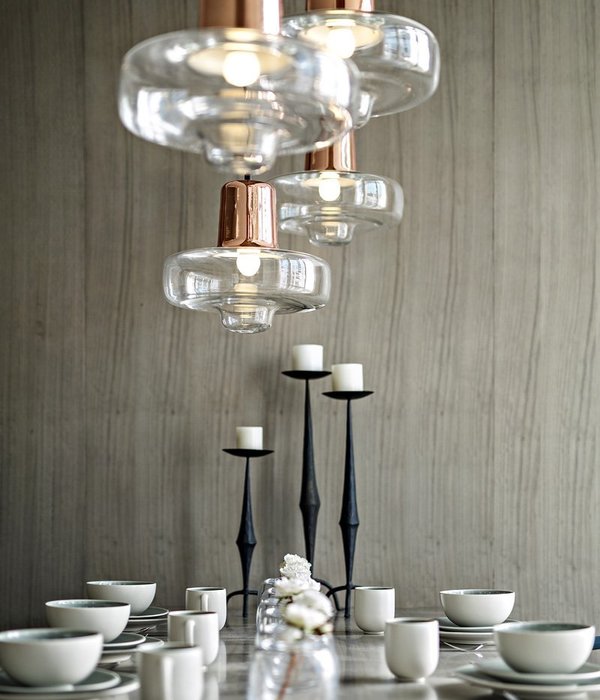该公寓位于卡罗维发利(Karlovy Vary)风景如画的磨坊柱廊(Mlýnská kolonáda /Mill Colonnade)和世界著名的国际电影节所在地温泉酒店附近,由Plus One Architects事务所设计改造。建筑俯瞰着山坡上郁郁葱葱的绿色景观,这座历史悠久的20世纪公寓建筑仍有一些保存完好的历史元素,这些元素不禁让人联想到公寓最迷人与辉煌的时期。
The apartment, located near Karlovy Vary’s picturesque colonnades and Hotel Thermal which houses the world-known International Film Festival, underwent a complete reconstruction. Overlooking a hillside full of mature greenery, the historic 1900s apartment building features several well-preserved elements dating back to the time when apartments were generous and charming.
▼项目概览,overall of the project © Radek Úlehla
设计的主要目的旨在简化建筑的结构、清除破旧的瓷砖、修复天花板,并重新规划公寓的布局,进而梳理出室内的交通流线,使公寓恢复其原始的尺度感和氛围。得意于屋主人的最大信任和相互尊重,设计团队可以在很大程度上打破公寓原有的开窗模式,拆除门并增加横窗。通过取消不必要的交通空间,公寓室内展现出一种更加现代化的空间布局,包括两间独立的卧室和一处与私人区域紧密相连的生活核心区。
The main objective was to remove the accumulation of disparate structures, tiles, ceilings, and layout changes, to clean the passages, and to give the apartment back its original dimensions and atmosphere. Thanks to the utmost trust and mutual respect with the investor, we could afford to largely break through the openings, remove the doors and add transom windows instead. We removed the walk-through rooms and designed a more contemporary layout with two separate bedrooms and a connected living core.
▼玄关,entrance © Radek Úlehla
▼玄关雕塑,sculpture at the entrance © Radek Úlehla
▼走廊,corridor © Radek Úlehla
客厅内,设计的重点关注于照明布局,以及开放的空间氛围。厨房单元被插入到厨房和客厅之间的新建壁龛中,通过室内窗户连接,这种布局模式曾是这种宽敞的公寓中的典型特征。
In the living room, we focused on lightening the layout and opening the space. A kitchen unit was inserted into a newly created niche between the kitchen and the living room, connected by an interior window, formerly a common feature in such generous apartments.
▼客厅,living room © Radek Úlehla
▼客厅细部,detail of the living room © Radek Úlehla
▼由客厅看浴室与餐厅,viewing the bathroom and dining room from the living room © Radek Úlehla
▼餐厅,dining © Radek Úlehla
卧室里保留了原来的木地板,并进行了细致的饰面处理。浴室空间宽敞明亮,由不规则形状的淋浴、洗脸盆和马桶组成。极简的材料选择和统一的设计贯穿整个空间,进一步为公寓营造出平静的氛围。
In the bedrooms, the original wooden floor was preserved, and a new finish was applied. The bathroom is dominated by a spacious irregular-shaped shower, washbasin, and toilet. A minimal selection of materials and a unifying design run through the entire space and support the calm atmosphere of the apartment.
▼卧室,bedroom © Radek Úlehla
▼卧室细部,details of the bedroom © Radek Úlehla
▼浴室,bathroom © Radek Úlehla
天花板和墙壁上裸露的原始油漆定义了室内的空间氛围,每个房间都彰显出强烈而大胆的风格,并在色调上呈现出微妙的差别。在设计的最后阶段,设计团队则将来自Janský & Dunděra设计工作室和Todus品牌的极简主义家具作品引入到公寓之中。
The leitmotif of the interior is the exposed original paintwork on the ceiling and walls which in each room creates images that are strong and bold, yet of subtle colour palette. In the last phase of the design, the apartment was furnished with minimalist pieces from the design studio Janský & Dunděra and the brand Todus.
▼细部,details © Radek Úlehla
▼平面图,plan © Plus One Architects
{{item.text_origin}}


