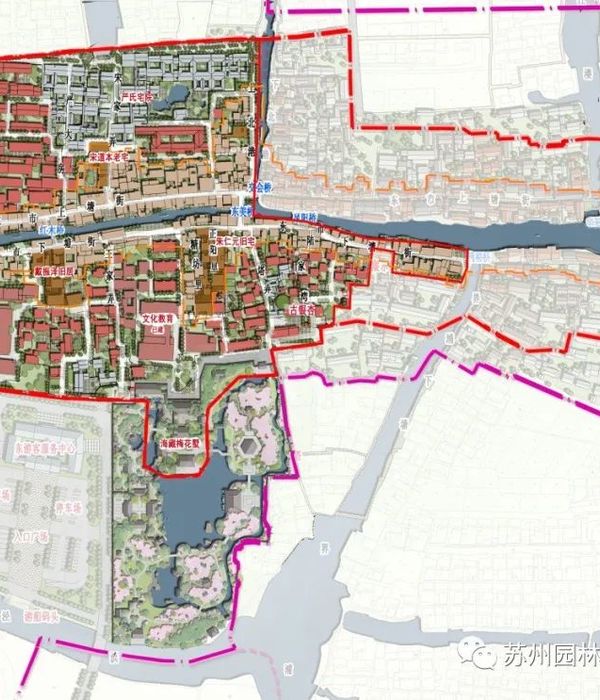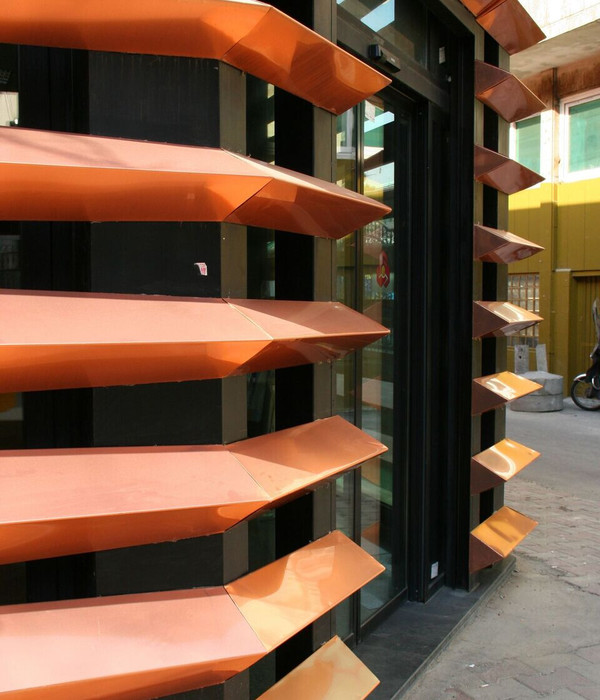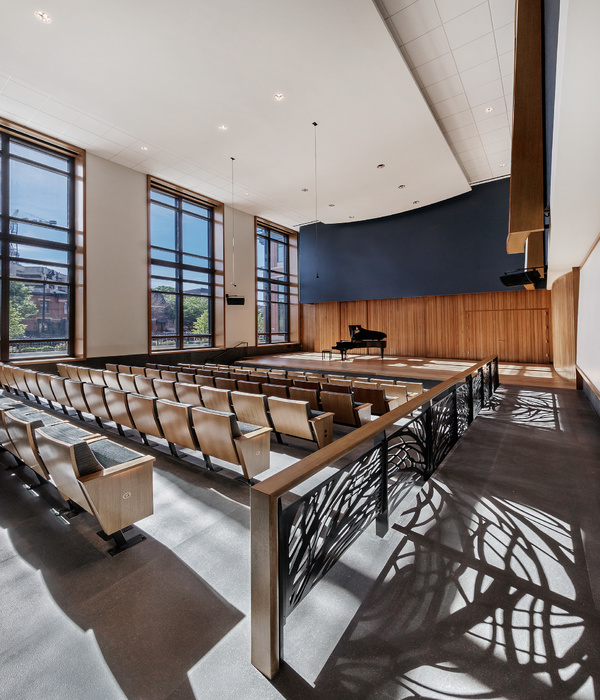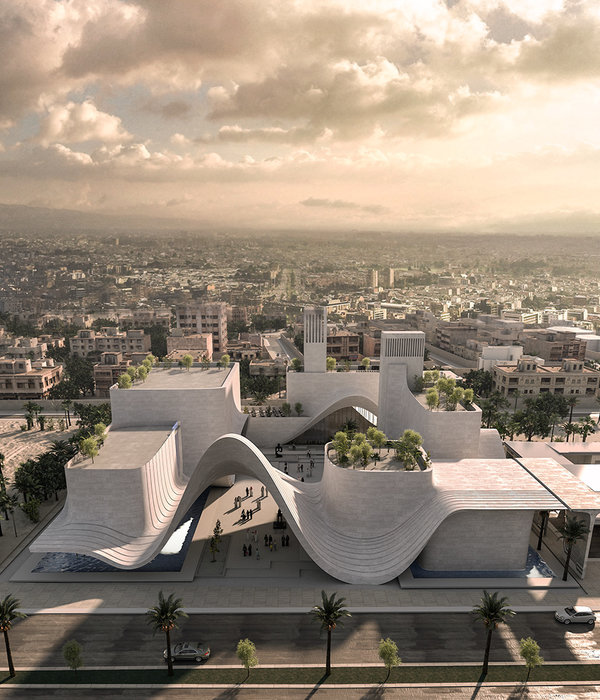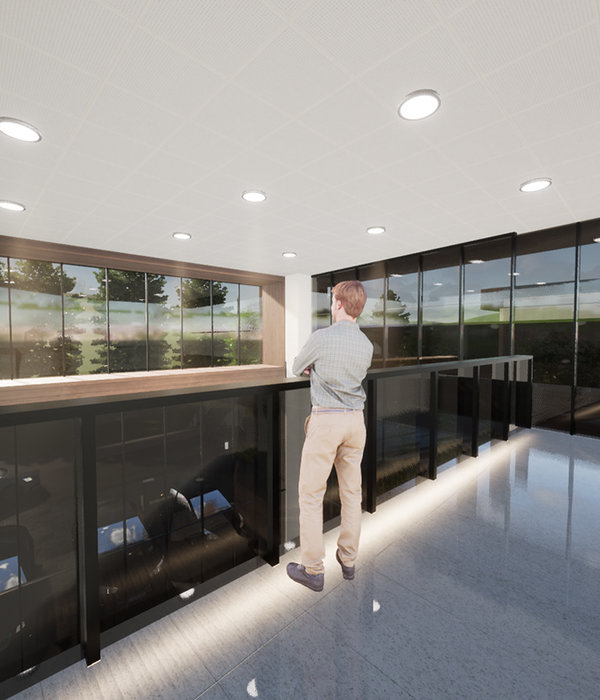An invitation to the public is made through large entrances without physical barriers and with a welcoming character. The folds guide the route and encourage curiosity to discover a new space. An exposed concrete pure monolith, gives life to the new cultural center of the city of Sao Paulo, Brazil. Located in Campos Elíseos, central area of the city, in the corner between Alameda Barão de Piracicaba and Alameda Nothmann, the proposed architecture comes with a series of measures aimed towards the urban revitalization of the region. Known in the 40s as the “paulista” elite neighborhood and home of the headquarters of the Sao Paulo’s Government, Júlio Prestes Train Station and Luz Train Station. The region went through a messy process of development, and currently Campos Elíseos has abandoned mansions and a deep stage of social problems, with that, it ended up receiving the nickname of “Crackland" due to the excessive consumption of hallucinogens that occurs in the local streets. In contrast to this harsh reality, the new cultural center came to encourage the transformation of the region and improve the local urban scene. Designed to be a place for development and presentation of the most varied contemporary artistic expressions, the space aims to present exhibitions, workshops, courses, symposiums, parties and festivals. Therefore, the diversity of the spatiality of the interior spaces was designed to give high flexibility of use, making possible to use diverse layouts and scales of exposures; facts that enrich the experience of the local user.
AUTHORS Miguel Muralha, Yuri Vital DESIGN TEAM Bruno Santucci, José Amorim, Roni Ebina COLLABORATORS Alejandra Ferrera, Bruna Shayenne, Eduardo Dugaich, Fabio Onuki , João Osniki, Leila Leão, Maria Angêlica Damico, Nara Diniz, Ricardo Cristoffani, Rodrigo Nakajima CIVIL ENGINEER Luiz Fernando Büll COORDINATOR Bruno Paisana CONCRETE STRUCTURE JKMF Engenharia - Eng. Ângela Tozzo METAL STRUCTURE Kurdjian Fruchtengarten Engenharia LIGHTING Gustavo Lanfranchi
{{item.text_origin}}

