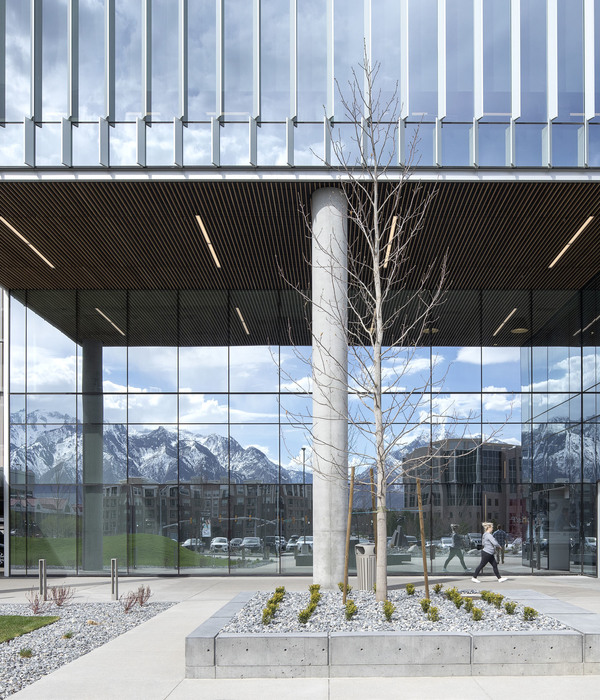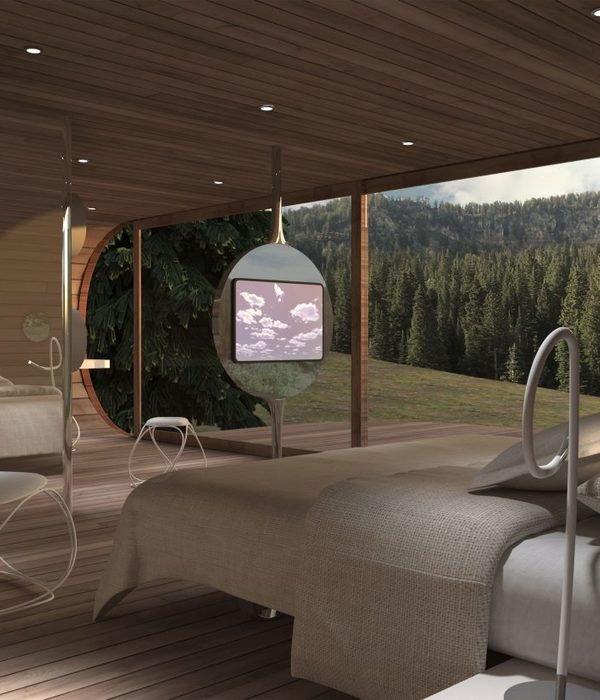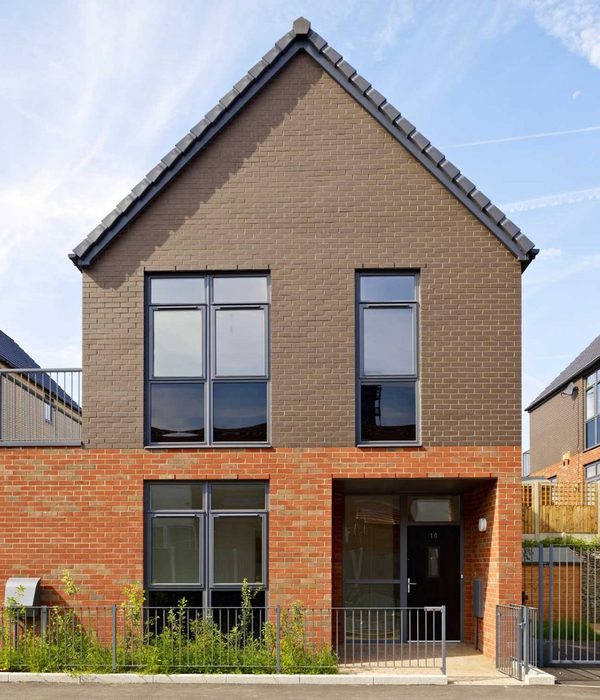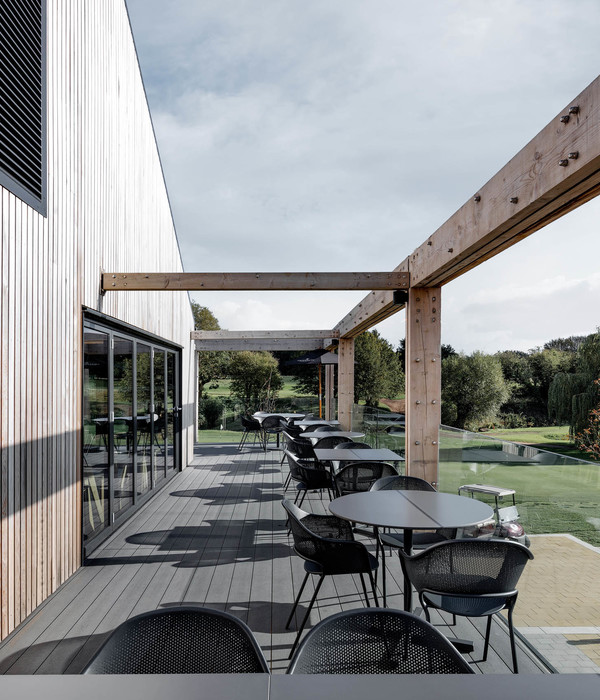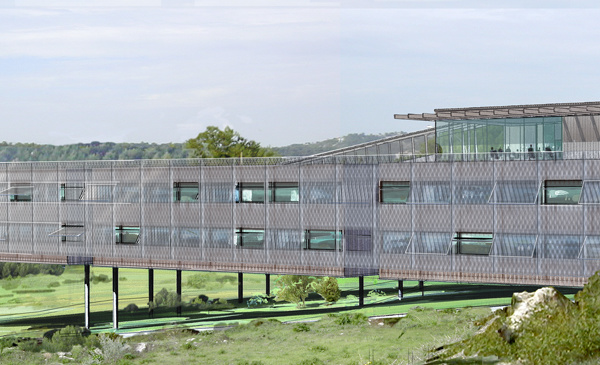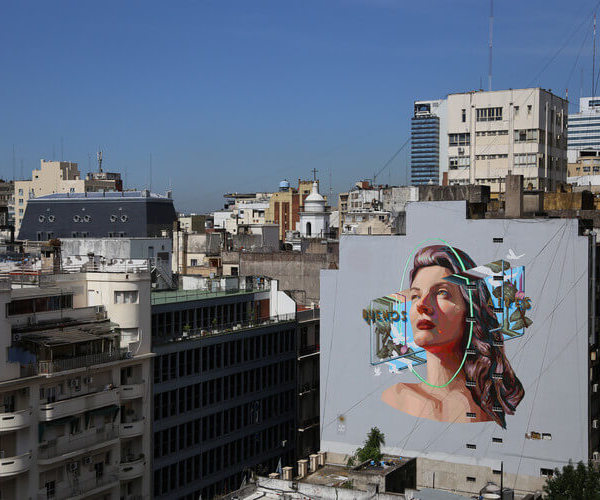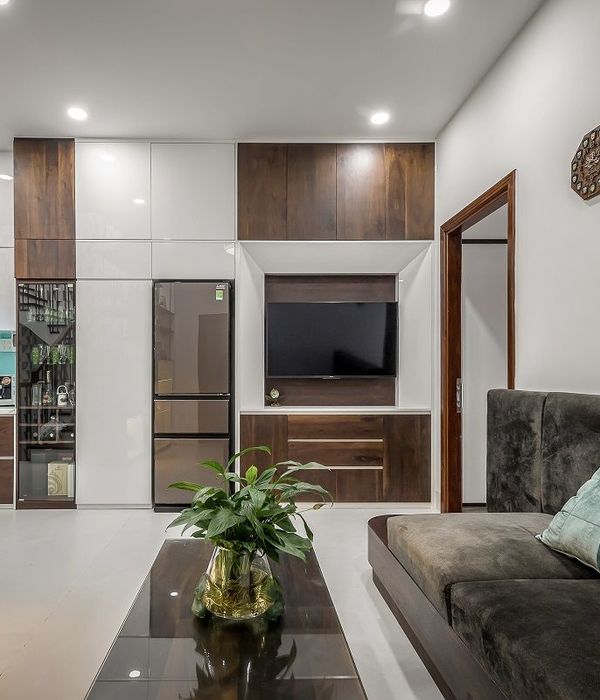The current brick facade has small windows, typically designed for single office rooms, did not use this potential or increase the quality of the work space. Therefore TANK replaced the facade by a highly transparent facade constructed out of concave glass and steel panels. Glass curtainwalls are mostly bound to the outskirts of the city, here it meets tradition in an interactive manner. More daylight and a better distribution of light into the building increased the surface of good quality work space. The curved glass eliminates the need for profiles and increase the extensive views. The all-glass facade minimises the surface in the core to an ideal ratio for supporting and additional program. And the concave panels show a unusual result of transparency and fragmented reflections of the surrounding.
The grand size of each glass plate (5.9 m tall by 3.2 m wide and a radius of 1.8 m) creates a monumental scale, referring to and fitting in it’s historical context.
Year 2016
Work started in 2015
Work finished in 2016
Client APF International b.v.
Status Unrealised proposals
Type Office Buildings / Business Centers / Corporate Headquarters / Offices/studios / Restoration of façades / Building Recovery and Renewal
{{item.text_origin}}





