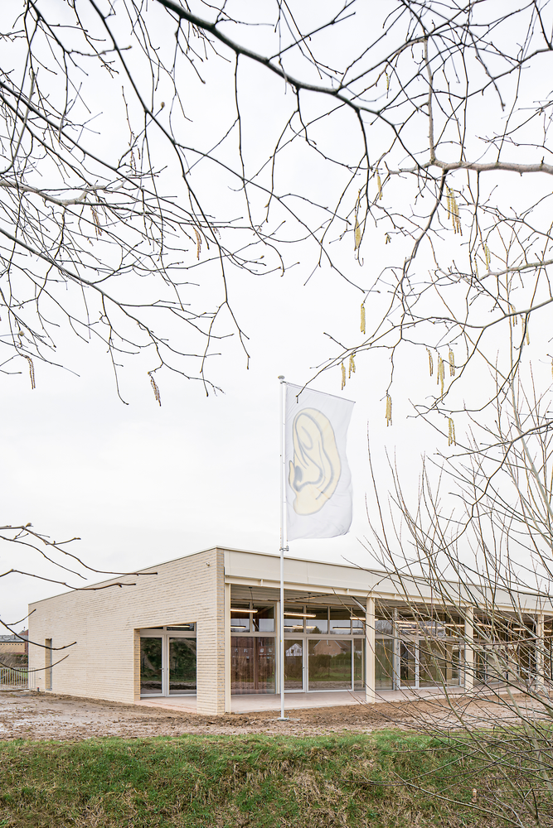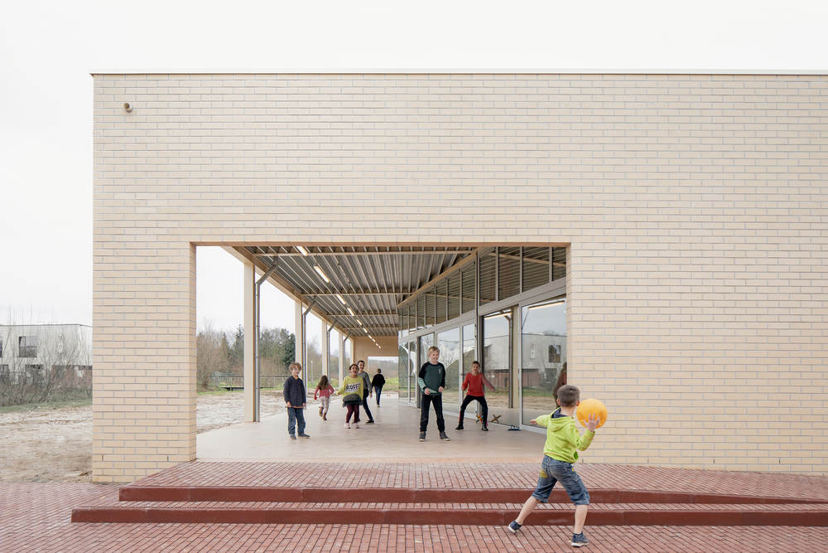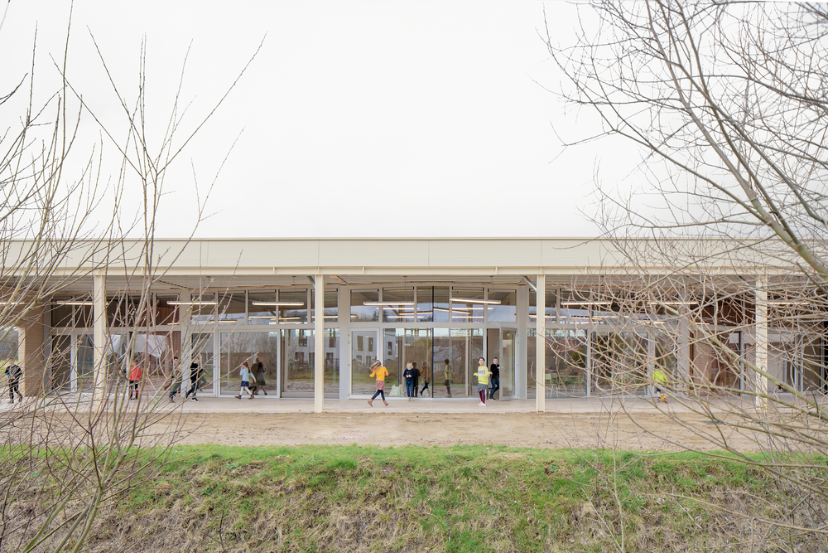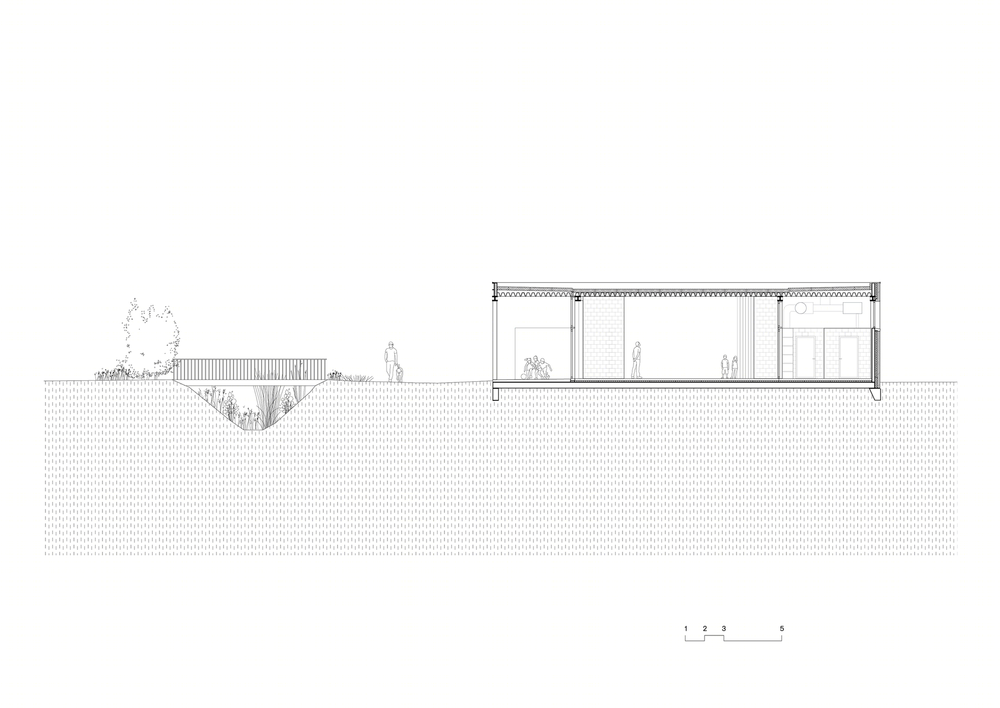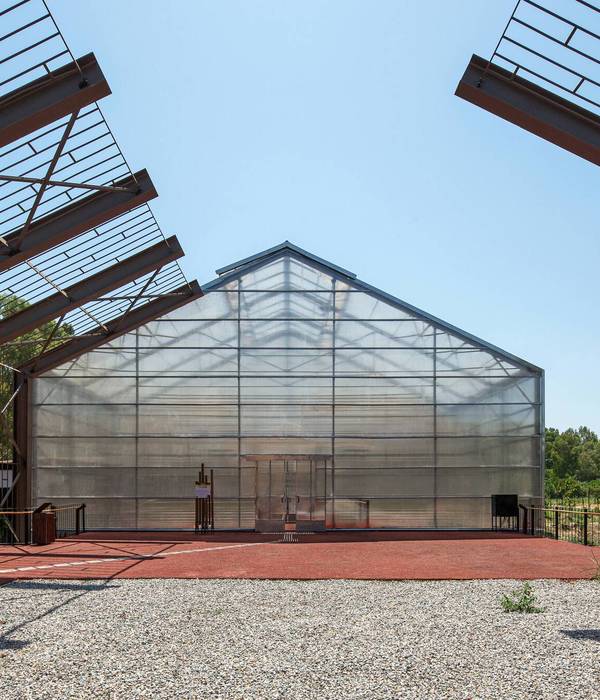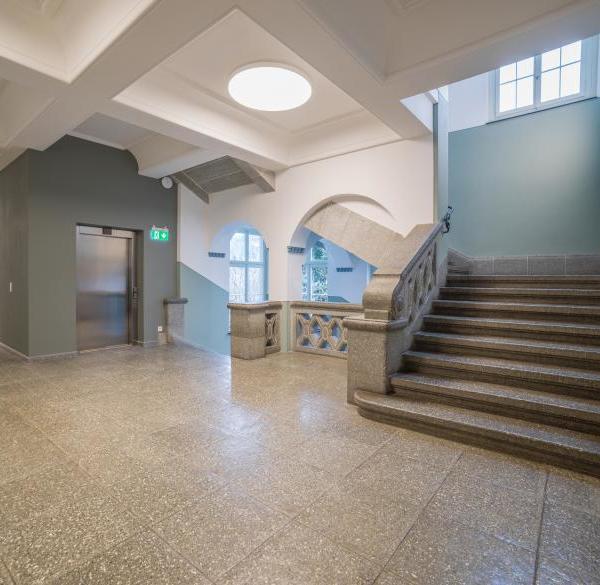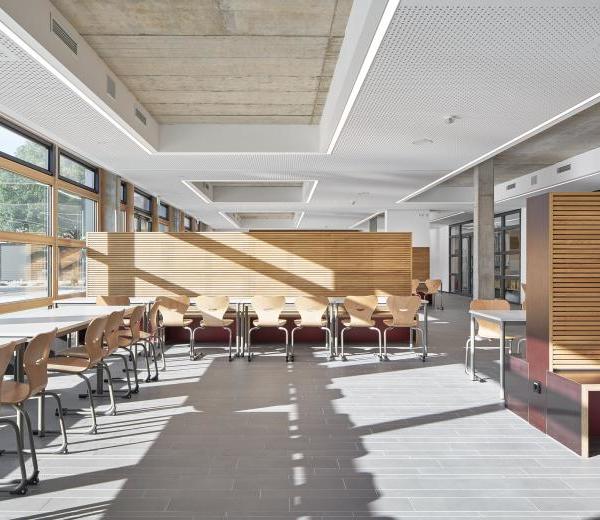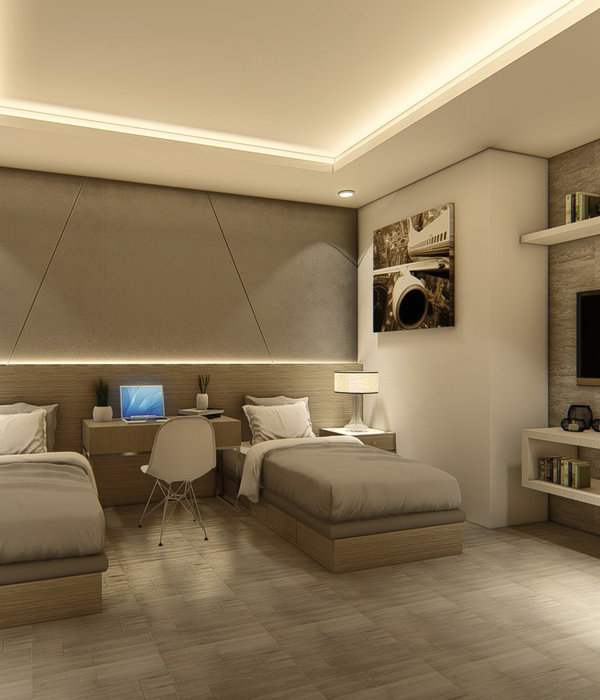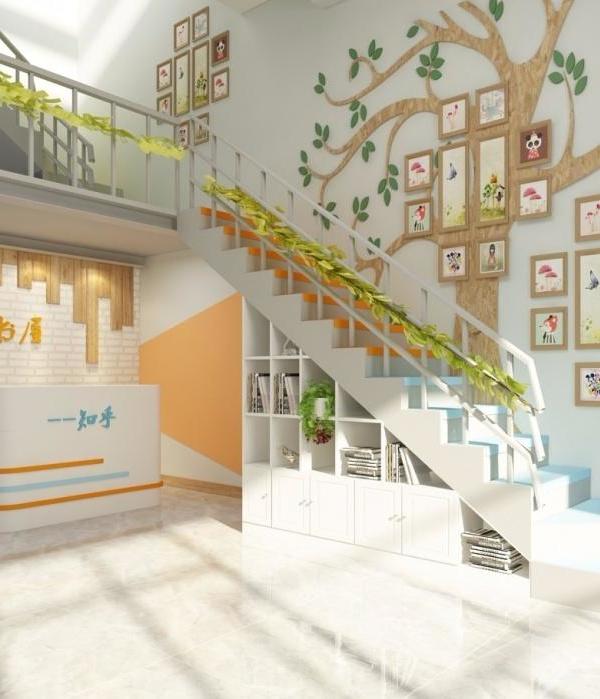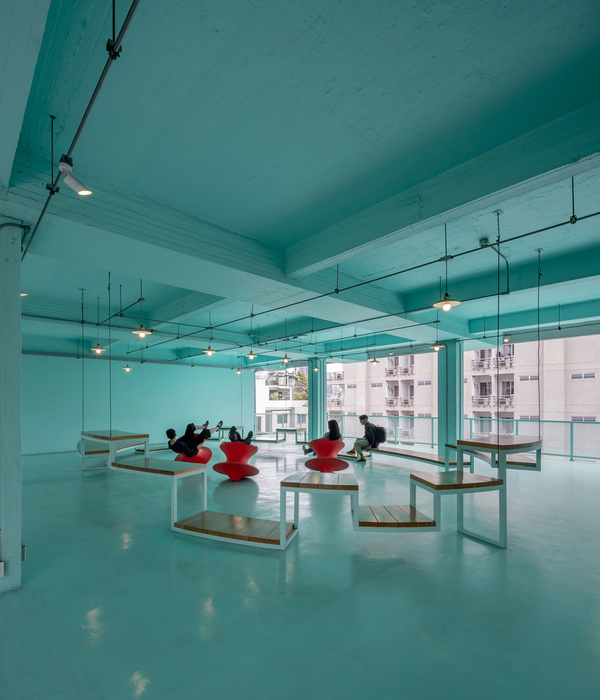灵活多变的活动空间——Warot Building
Warot Building is the latest addition to the public facilities of the village of Winksele. It hosts a wide range of activities in a carefully designed multifunctional hall. The building is situated on an existing sports campus that is surrounded by rural landscape and public facilities. The large bay window and the covered outdoor space activate the adjoining fields for play.
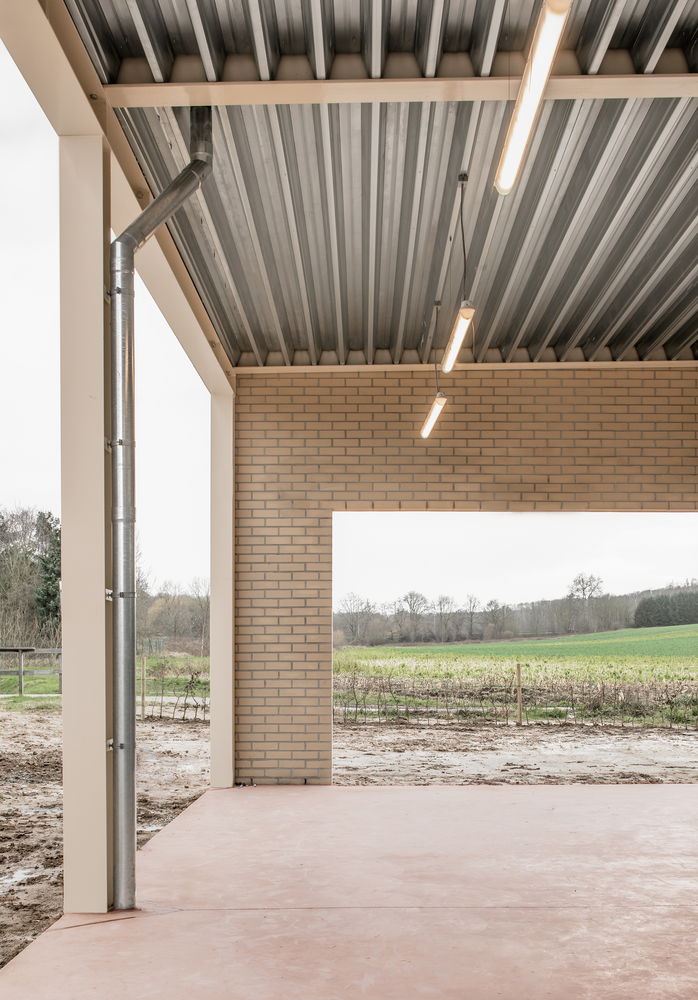
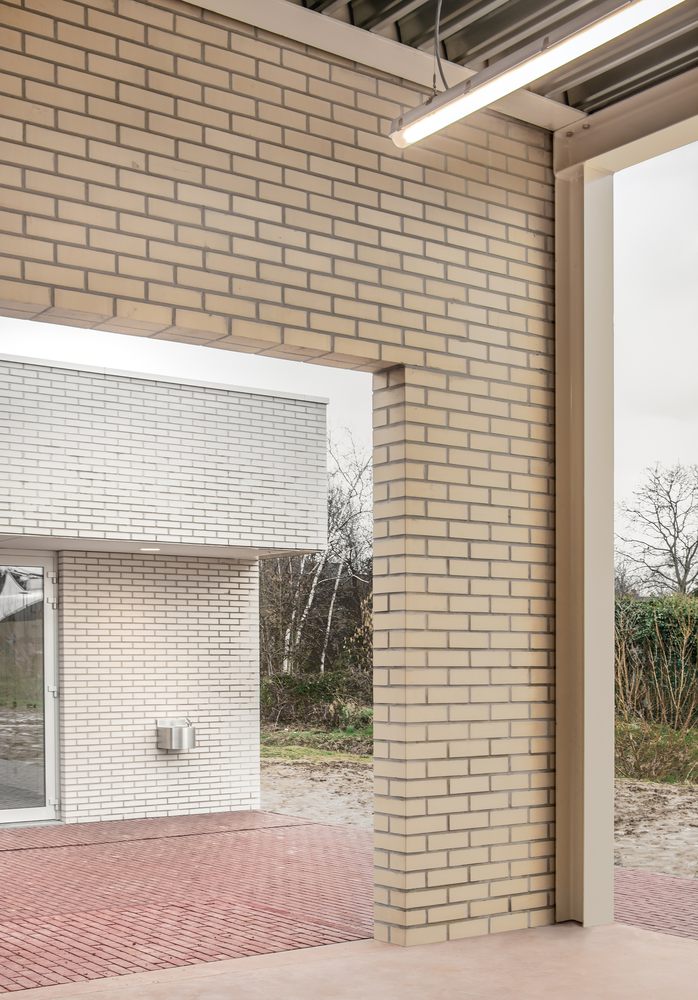
The intervention is made up of a new building and a playing field, separated by a brook which will soon be crossed by a new bridge by UTIL. The bridge is positioned in such a way that it creates a new, soft connection between the existing sports facilities and the local school, child care, and youth centre across the brook. A large bay window with a single fold emphasises the new connection with the village and offers it a welcoming facade.
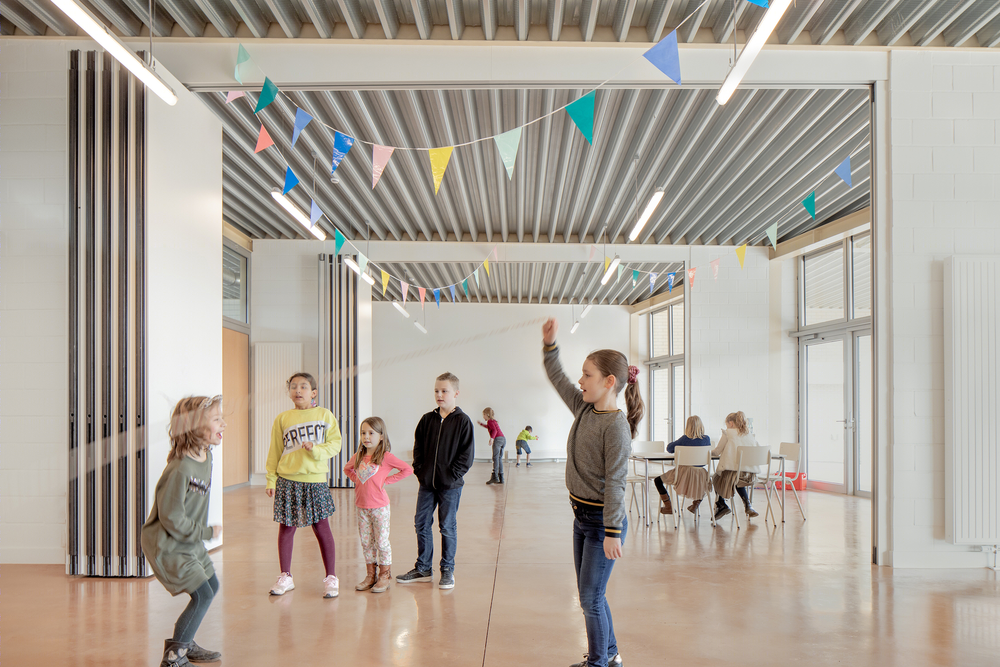
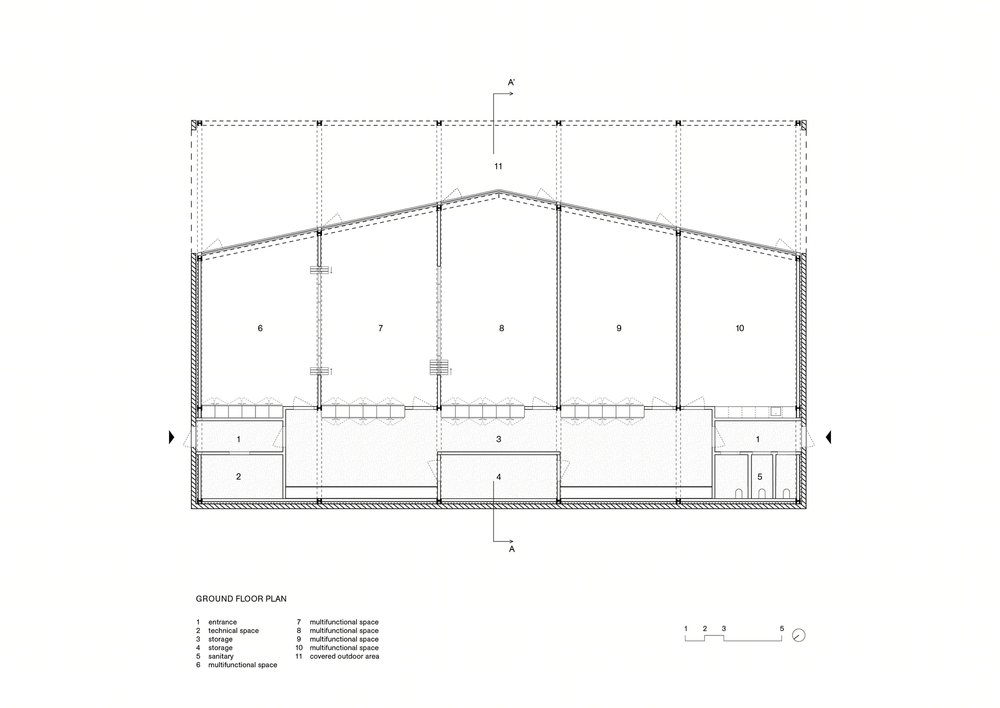
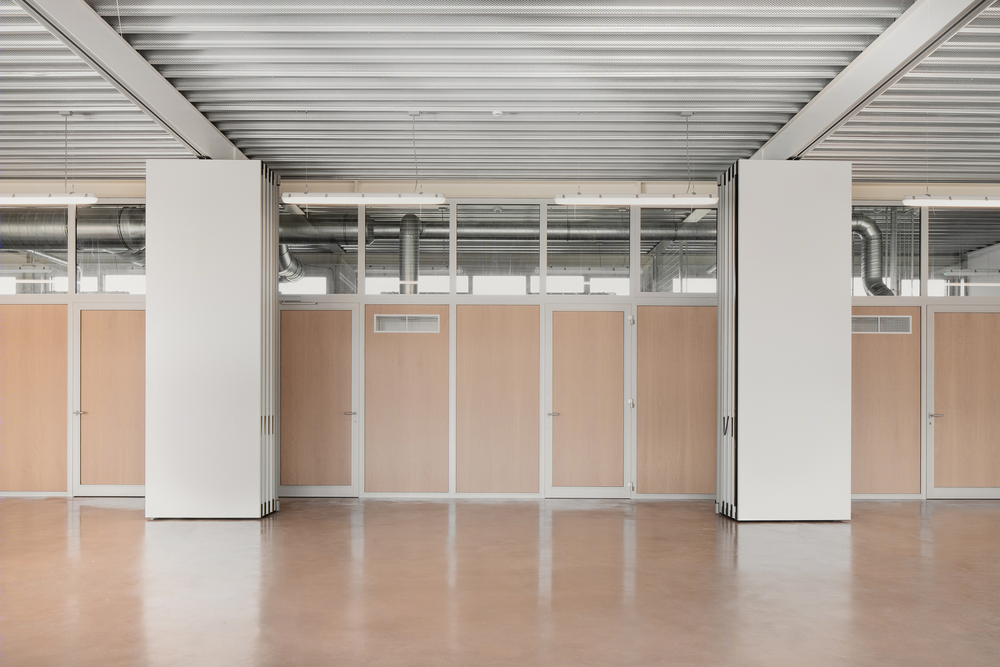
Warot Building is designed as a space for a variety of activities ranging from children's activities, card games to yoga classes. The symmetrical floor plan follows a structure of six parallel beams, generating spaces that can be interconnected or partitioned through the use of folding walls. These rooms are serviced by a wide corridor that hosts circulation, storage, and technical spaces. The interior space can be extended to the covered outdoor space by large sliding doors.
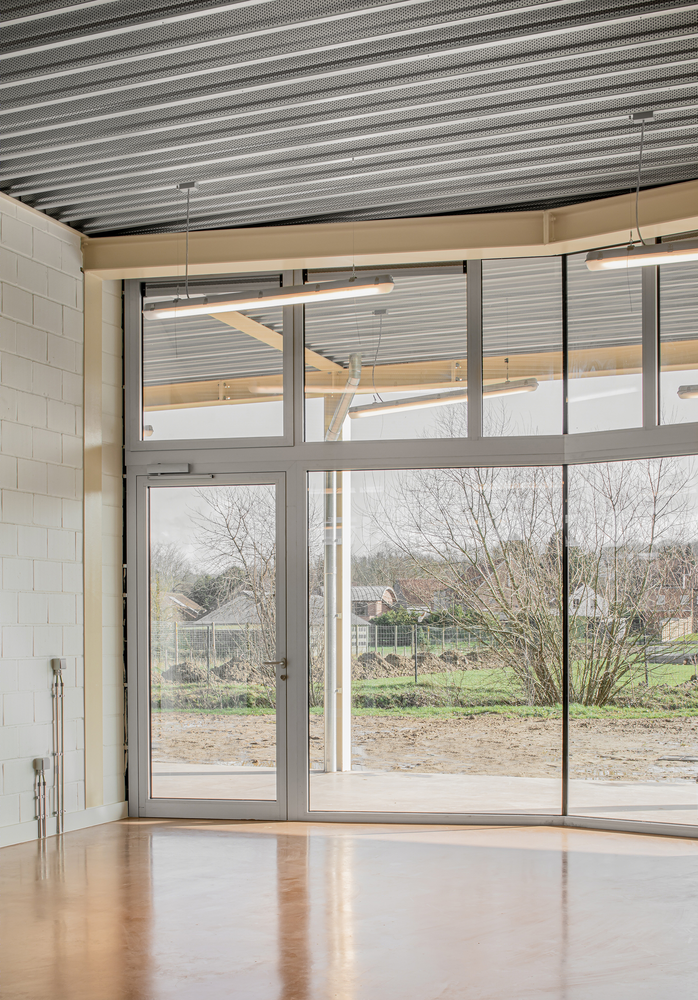
With these few tools, the multipurpose hall offers the village an open infrastructure where partitions can be moved and circulations multiplied to accommodate a wide array of activities. This open-endedness hasattracted many new unexpected users to the project since it opened (e.g. a covid-19-facility). More space for less budget” became the priority; it was decided to strategically invest the available funds where the most impact would be had: in the spatiality, adaptability, and the structure.
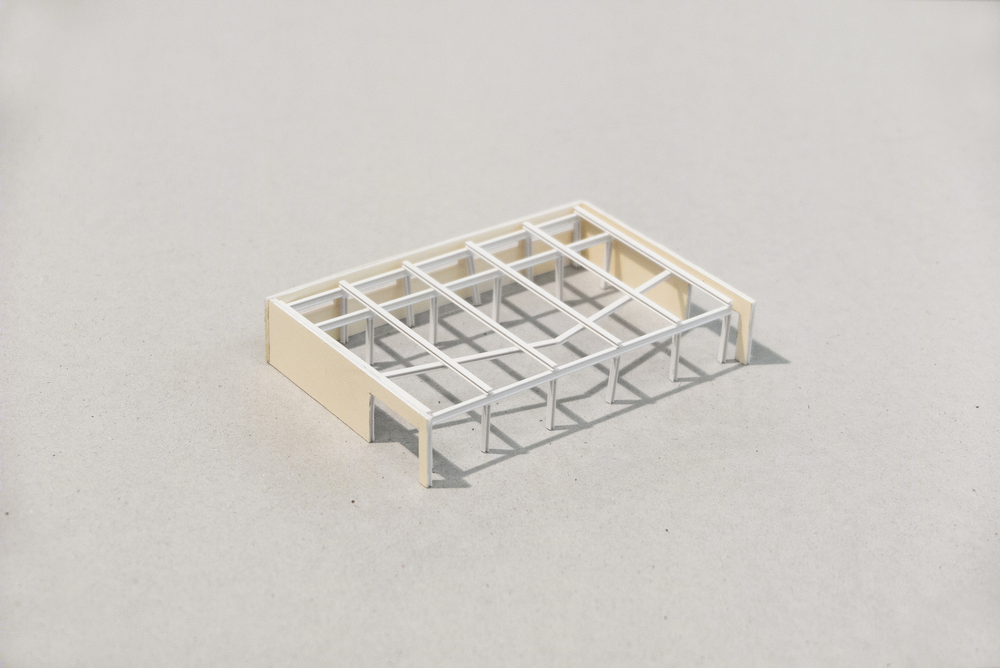
Common materials were chosen for their simplicity, ease of construction, durability, and ease of maintenance while assuring a low ecological impact. Sand-coloured brick, brown concrete flooring, steel, and metal ceilings are brought together through sensitive detailing to elevate their utilitarian nature.
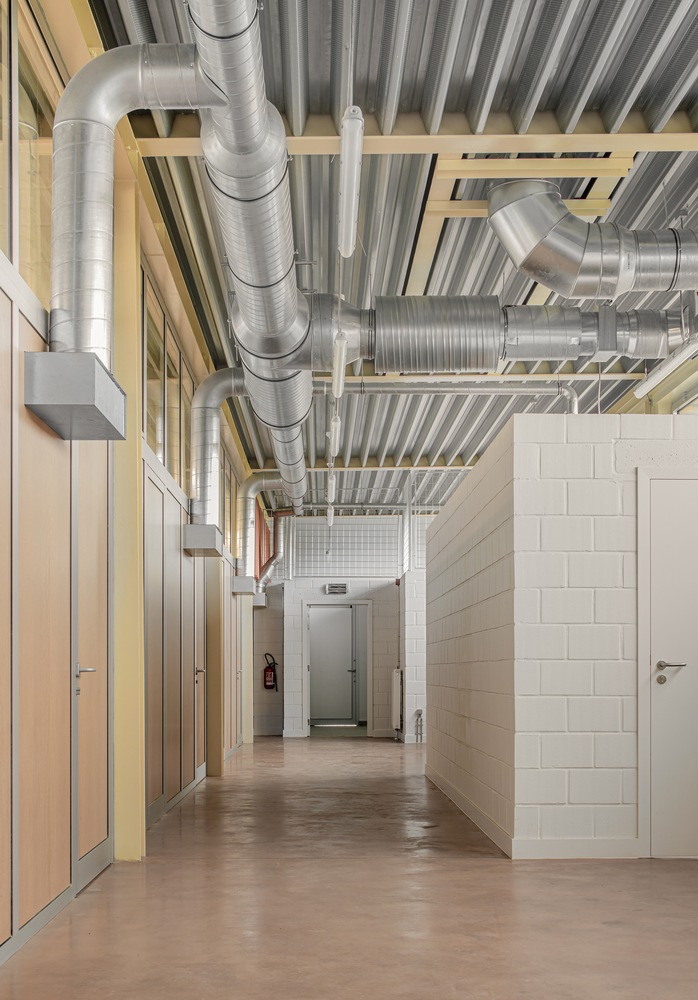
The clear and symmetrical plan ensures that the cost of the structure is reduced. The steel beams of the roof structure support a steel perforated corrugated sheet. The choice to perforate this structural sheet and keep it exposed ensures the acoustic quality inside the building while avoiding the cost of expensive acoustic finishing.
Interior walls, made up of non-loadbearing partitions and folding walls, assure future adaptability as the village’s needs evolve. This project aims to achieve a truly sustainable impact on the community for the long term. This implied increasing the complexity of the task by involving as many local actors as possible and seeking to do the most with the limited means available. The emphasis on adaptability makes the project truly sustainable, assuring the building will remain meaningful for generations to come.
