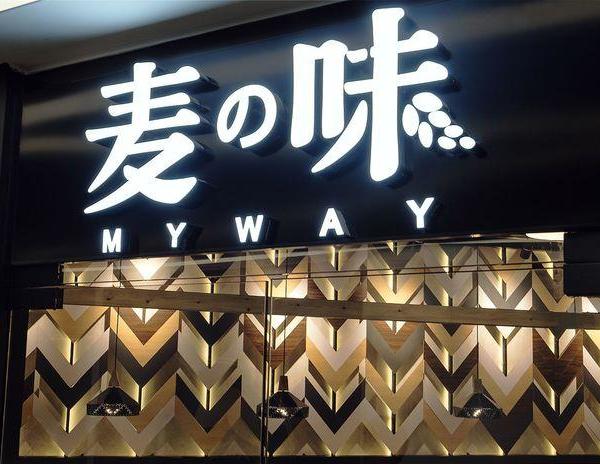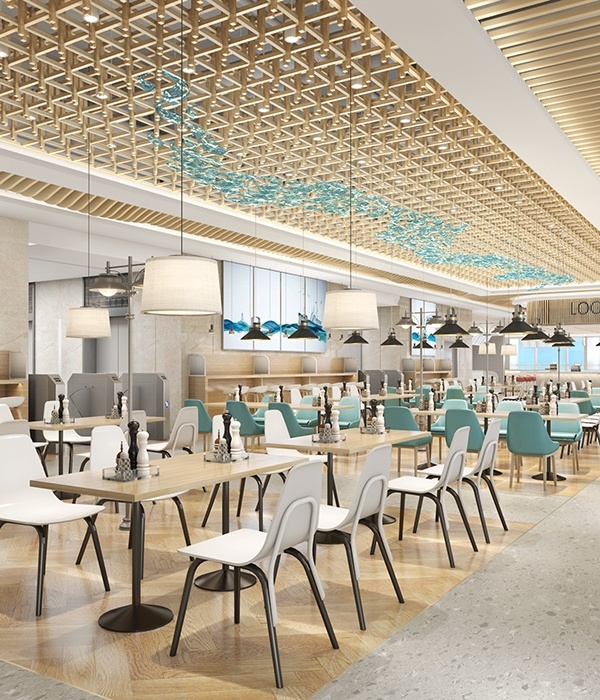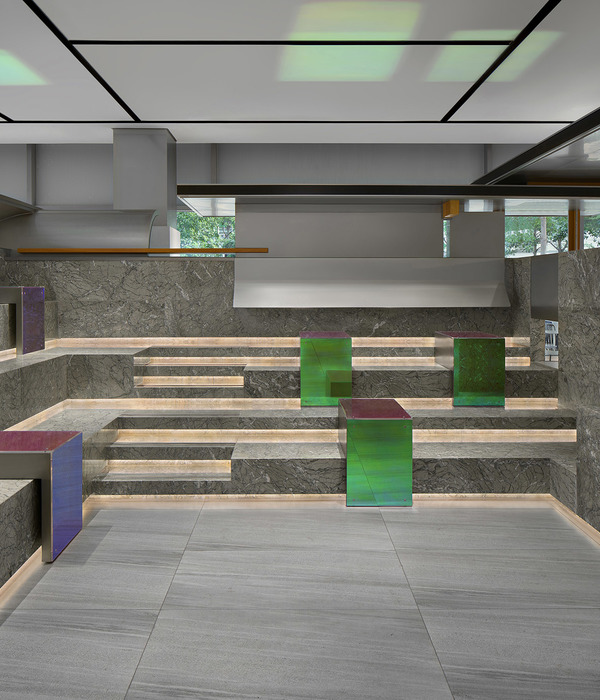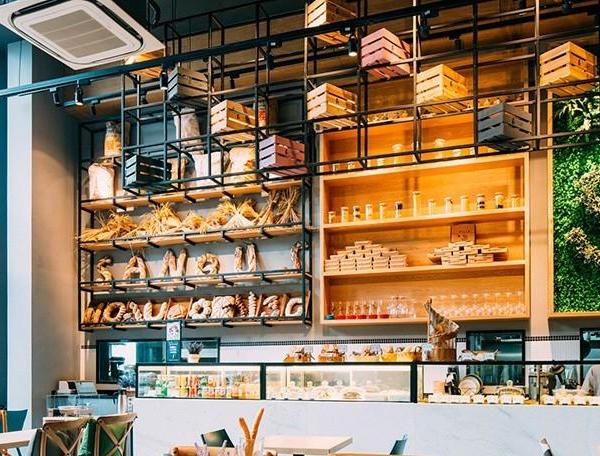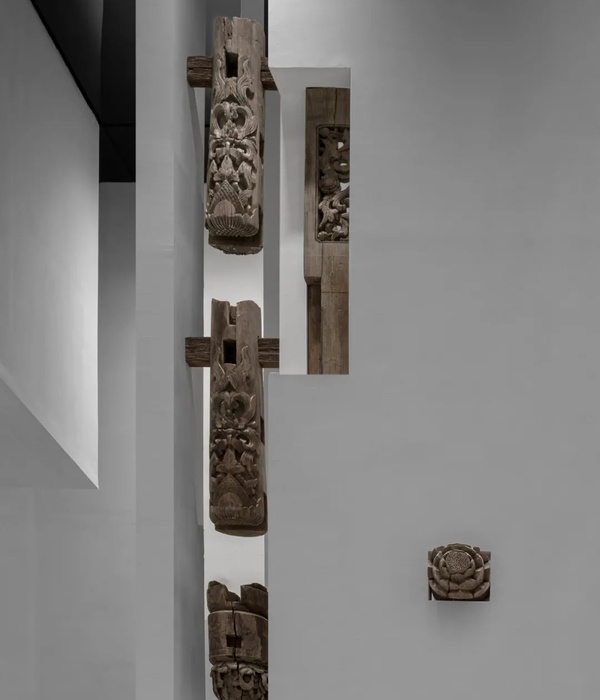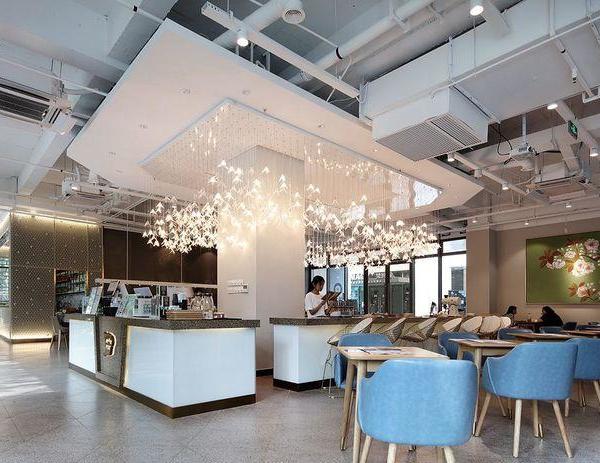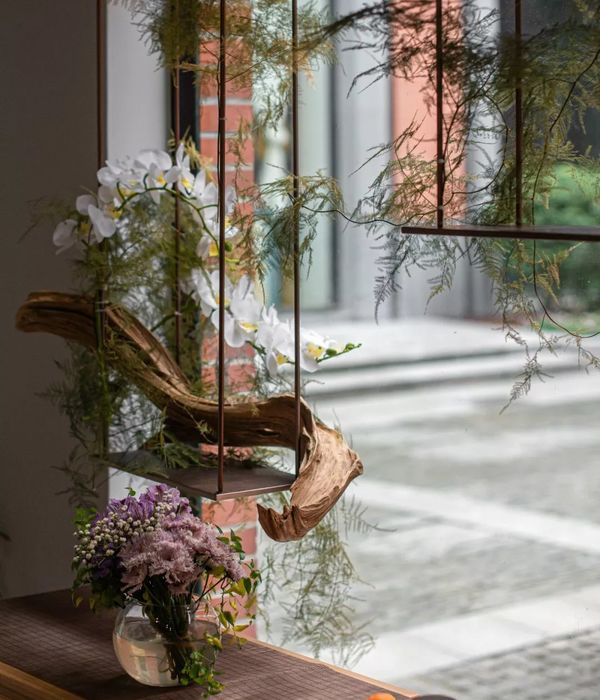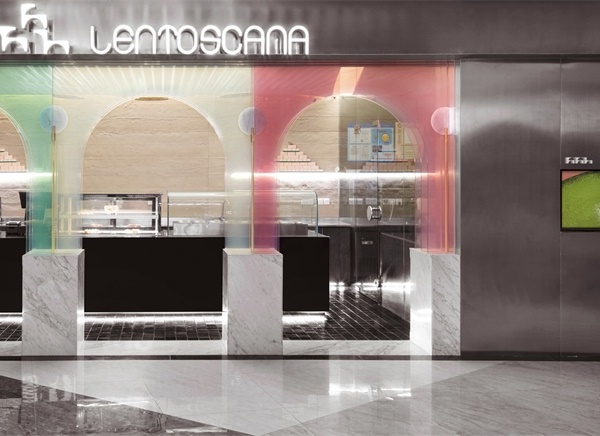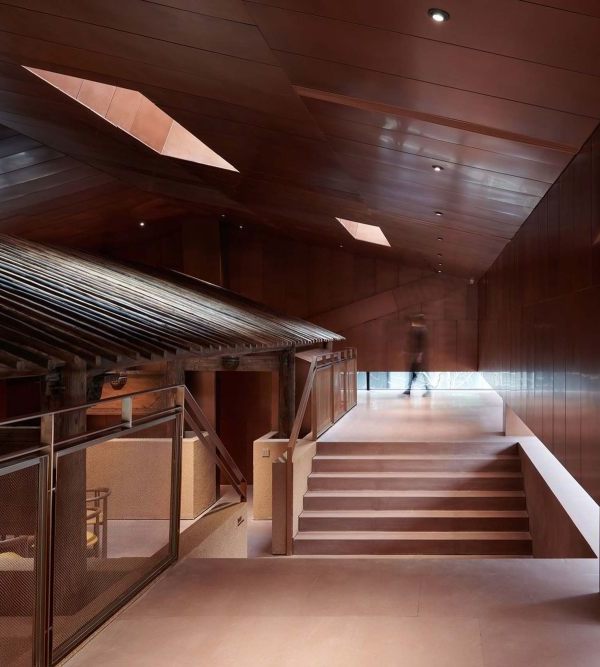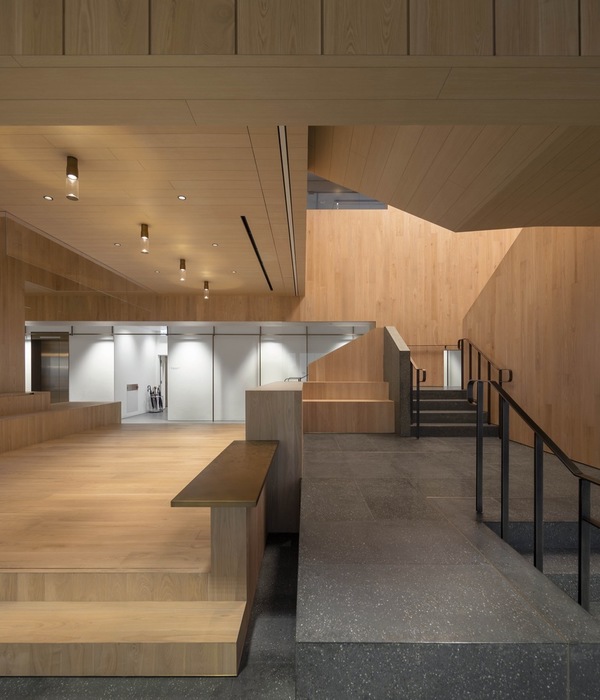Oberlaa甜品屋
Oberlaa Confectionery
Oberlaa甜品屋位于维也纳的Neuer Markt广场,是一栋公寓楼,BWM Architekten事务所将其一二层扩建成玻璃建筑,用作甜品店。柔和的室内装修与甜点的色彩相呼应,营造出舒适的氛围。
Another long-standing, revered Austrian brand in BWM Architekten’s portfolio is the Oberlaa Confectionery. Over the past few months the town house on Vienna’s Neuer Markt square was completely redesigned and extended to include a two-storey conservatory. The new interior’s pastel colour scheme corresponds with the subtle colours of the iconic sweet treats and creates a cosy atmosphere.
▼项目外观© BWM Architekten / Severin Wurnig appearance
最近,在国际著名建筑设计奖ICONIC AWARDS 2020中,该项目获得“Winner”的奖项。事务所在维也纳霍夫堡宫设计的作品House of Austrian History获得“Selection”的奖项。
This project was recently honoured at the internationally renowned design and architecture competition ICONIC AWARDS 2020, where BWM Architekten took away the prize in the “Winner” category. Their design of the House of Austrian History, located in Vienna’s Hofburg, was also distinguished and won a prize in the “Selection” category.
▼从外部看向室内,柔和的室内装修© BWM Architekten / Severin Wurnig view from the exterior to the interior,pastel colour scheme
▼甜品台,dessert bar © BWM Architekten / Severin Wurnig
▼旋转楼梯,spiral staircase © BWM Architekten / Severin Wurnig
▼就餐区,dining area © BWM Architekten / Severin Wurnig
Figlmüller餐厅
Figlmüeller Restaurant
Figlmüller餐厅是当地人和游客品尝维也纳美食的首选餐厅,这里以维也纳炸肉排闻名,坚持传统,与时俱进。餐厅的外观体现了传统与创新、新旧建筑的碰撞。
Figlmüller is the first point of call for both tourists and locals when it comes to original Viennese cuisine that is steeped in tradition while keeping with the times. It is famous the world over for its Wiener Schnitzel. The restaurant’s appearance reflects this interplay between tradition and innovation, between the old and the new.
▼项目概览© BWM Architekten / Severin Wurnig overview
建筑师在餐厅与相邻建筑之间的墙体上设置洞口,将餐厅扩建至450㎡,可以容纳250位客人。这些洞口与四周的斜墙仿佛挂在墙上的画,吸引人们的视线看向隔壁的房间。
It was extended to include the entire ground floor of the neighbouring building, thereby bringing its total floor area to 450m2 with seating for 250 guests. BWM connected the new and original parts of the restaurant by breaking through the walls. The openings have sloping sidewalls; this directs the eye and creates the illusion that they are pictures on the wall that give glimpses into the adjacent room.
▼餐厅与相邻建筑之间的墙体上设置洞口,setting openings on the wall between the restaurant and the adjacent building © BWM Architekten / Severin Wurnig
建筑师将木材和瓷砖等经典的维也纳餐厅材质与现代元素进行结合,创造出既亲切又耳目一新的氛围。Erich Bernard说:“我们的目标是将Figlmüller的百年精髓融入现代环境之中。”例如,重新设计传统维也纳酒馆的木制壁板,将其作为餐厅的特色传统元素,给人焕然一新的感觉。新房间的地面采用打蜡的人字纹拼花地板,深绿色大理石墙面提亮整个空间。
BWM Architekten reinterpreted classic Viennese restaurant materials like wood and tiles and congenially combined them with modern elements to create a both familiar and refreshingly contemporary atmosphere. “Our goal was to preserve the quintessence of Figlmüller’s more than 100-year-old concept, but also embed it in a modern setting,” explains BWM architect Erich Bernard. By way of example, the wooden wainscot panelling, which is so typical of traditional Viennese taverns, was preserved and featured as a traditional element. Its completely redesigned profile, however, makes it look fresh and new.The floor in the new rooms is covered with oiled herringbone parquet, and dark green Aurisina marble from Trieste provides accents.
▼墙面采用木制壁板,地面采用人字纹拼花地板,the wall is made of wooden siding, and the floor is made of herringbone parquet © BWM Architekten / Severin Wurnig
瓷砖是维也纳餐厅的典型元素,有很多不同的形式。深绿色瓷砖主要应用于新酒吧的后墙和天花,少部分用在新旧建筑之间的过道处,门槛由天然石材制成。座位区乡村风的复古椅子经过重新染色和涂漆,整体具有典型的酒馆风格。
The tile, an element that is typical of Viennese restaurants, is featured in more than one way. Dark green tiles cover the wall behind the new bar and the ceiling above it. They are also used for the passageways between the old and new sections, while the threshholds are made from Verde Assoluto natural stone. The seating, in a style typical of taverns, consists of rustic, vintage chairs that have been freshly stained and varnished.
▼新旧建筑之间的过道© BWM Architekten / Severin Wurnig the passageways between the old and new sections
▼新酒吧,后墙和天花均采用深绿色瓷砖,new bar,dark green tiles covering the wall behind the new bar and the ceiling © BWM Architekten / Severin Wurnig
精心设计的灯具由黄铜灯杆和染色柳条制成的灯罩组成,渲染了空间氛围。原酒吧区域的石制地面由红色大理石装饰,新酒吧区域采用暖色调的樱桃木。
Specially designed lamps with brass stems and lampshades covered with stained Viennese wickerwork reinforce the concept. The existing stone floor in the original bar area is supplemented with Red Adnet marble, whereas the new bar is clad with warm cherrywood.
▼旧酒吧,地面采用红色大理石,original bar,the floor is made of red marble © BWM Architekten / Severin Wurnig
▼旧酒吧的地下部分 © BWM Architekten / Severin Wurnig the underground part of the original bar
▼夜景外观,night view appearance © BWM Architekten / Severin Wurnig
Year: 2020
Client: Figlmüller GmbH
BWM Team: Erich Bernard, Ingrid Schmid, Kristina Tomaselli, Elisabeth Morillo-Napetschnig, Kinga Baluch
Photographer: BWM Architekten / Severin Wurnig
{{item.text_origin}}

