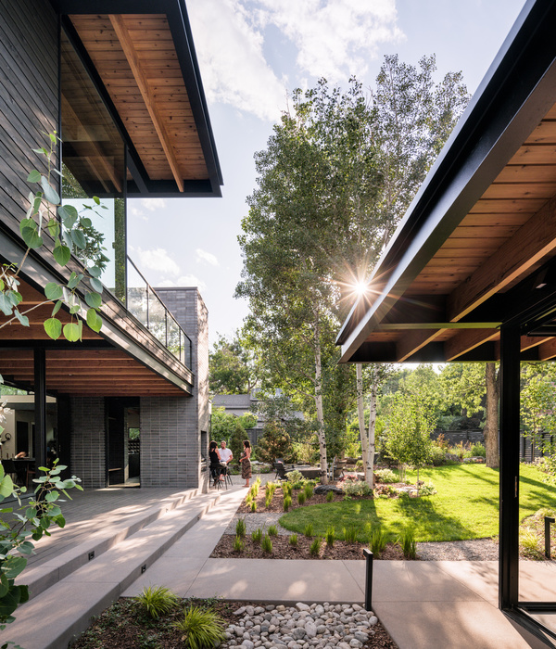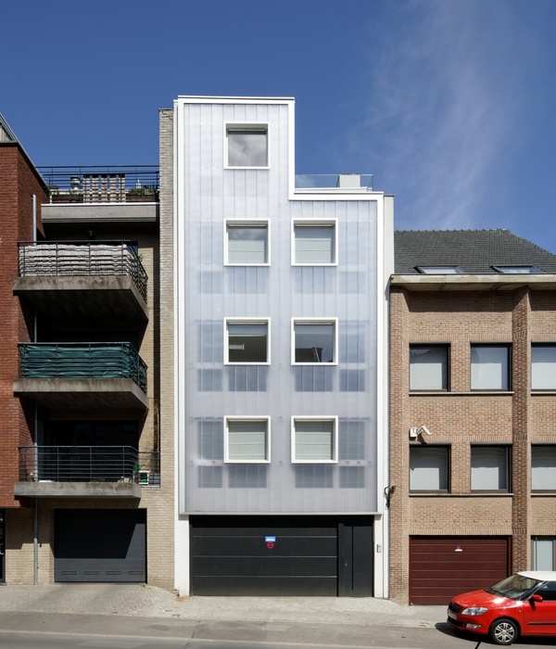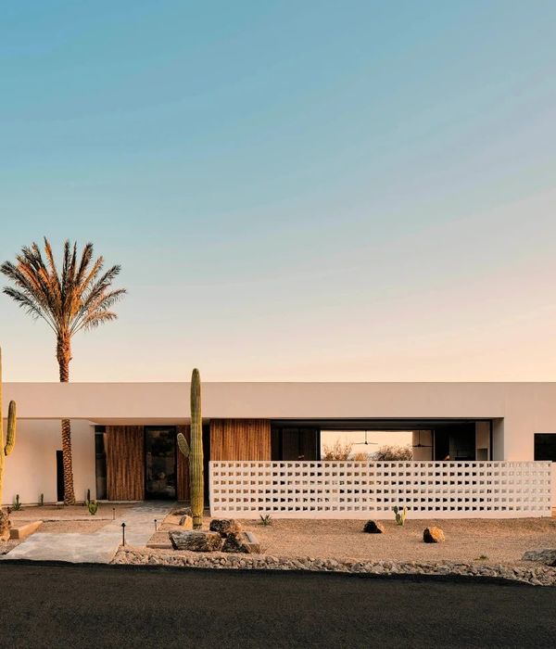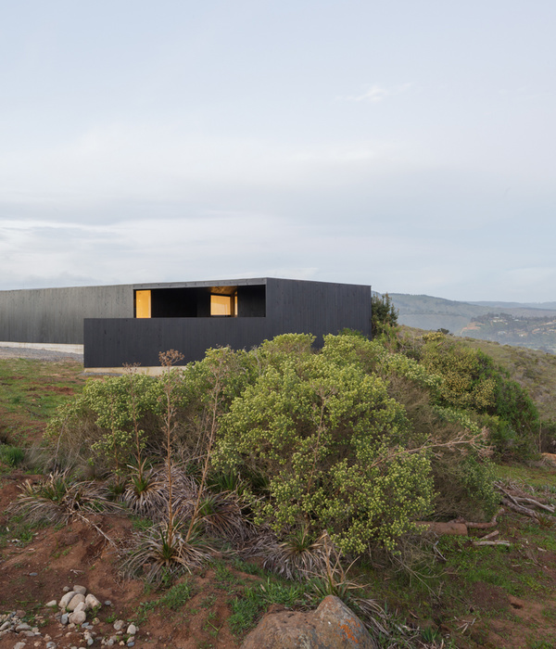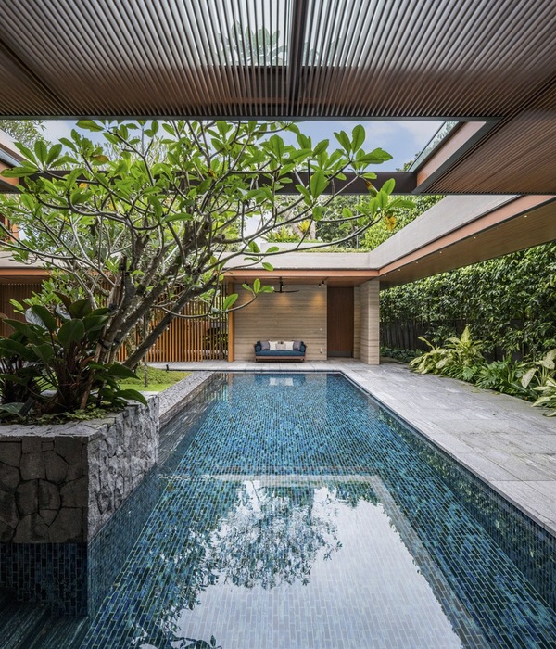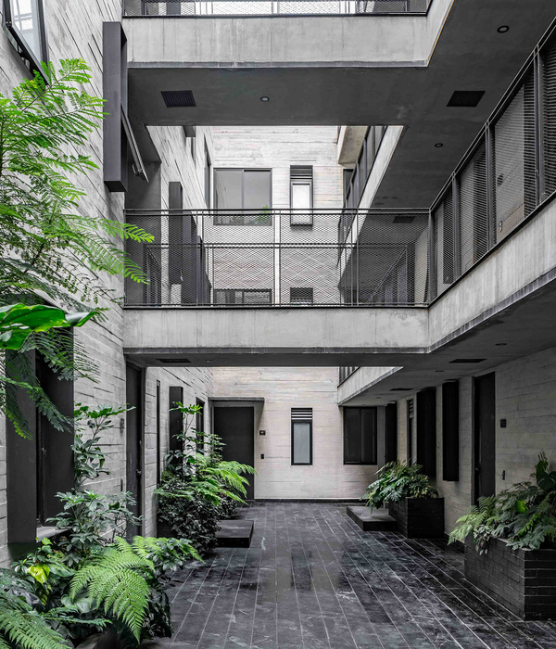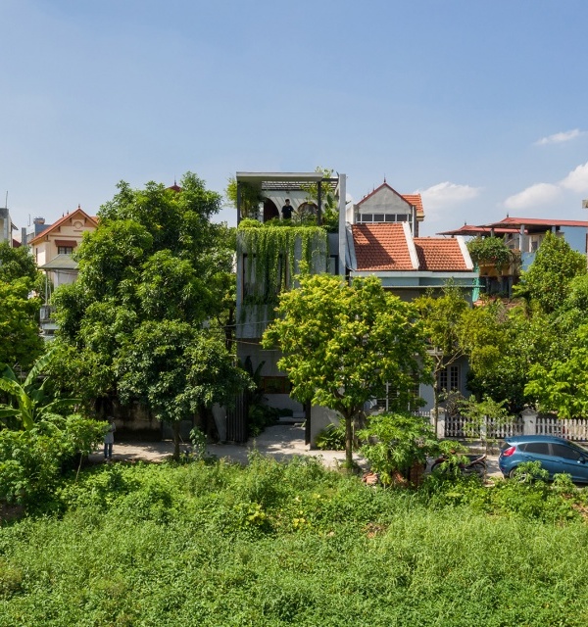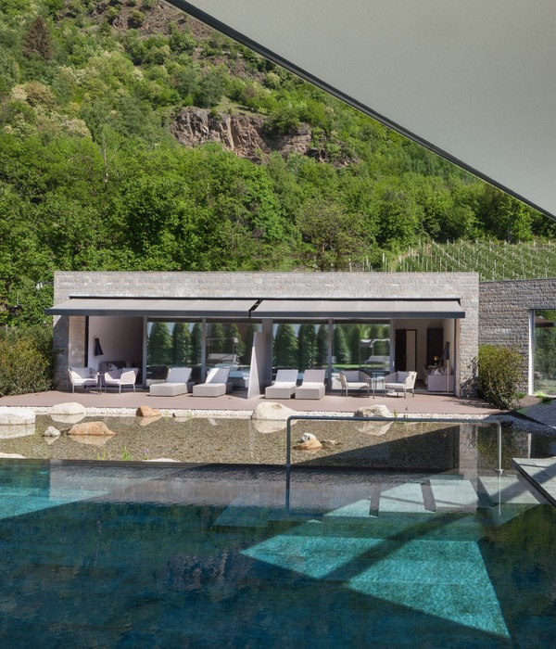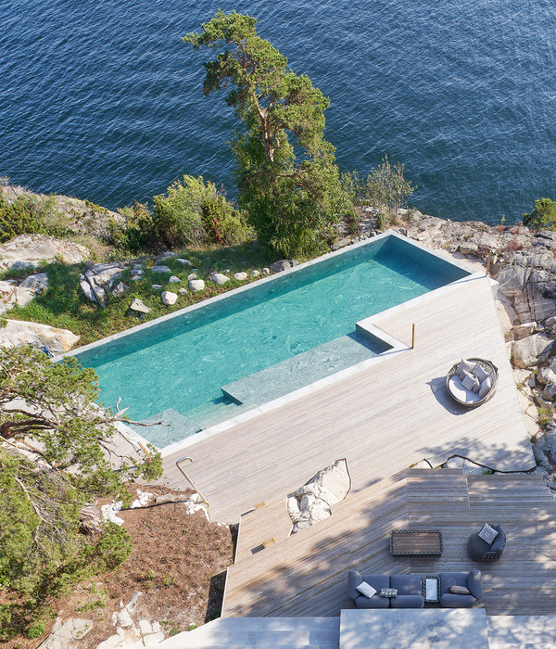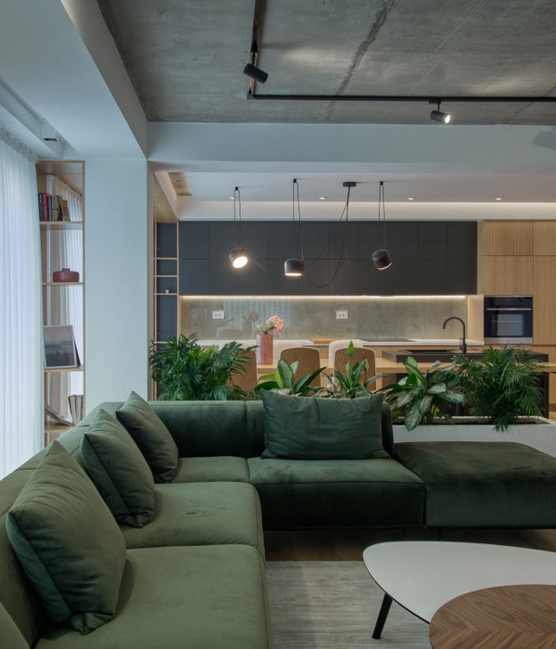The two communities Rickenbach and
in the Black Forest region with a total of 6,600 residents, have joined forces to reorganise their school landscape. After winning the two design competitions in 2016, Spiecker Sautter Lauer Architects from Freiburg were commissioned to extend the existing school building in Rickenbach into a full-time primary school for both communities and to extend the existing school building in Herrischried into a secondary school for grades 5 to 10. The general increase in construction costs and problems with the supply of specific building products led to a longer planning and construction period. The building in Herrischried was completed in 2022.
Seven subject rooms with adjoining rooms, three-course or group rooms, flexible learning spaces, an administration and teachers' area, and a canteen (72 seats) with a fully equipped kitchen area for serving a maximum of 300 freshly prepared meals per day were realized. The new three-story building is located on the northwest side of the existing building opposite of the main entrance. The compact building footprint minimizes the impact on the landscape.
Only on the ground floor the existing and the new building are connected by a transparent, single-story entrance building, that also serves as a weather-protected area during school breaks. The assembly hall and the canteen on the ground floor of the new building are forming the heart of the school complex. The adjacent music hall can be used as a backstage area for events. Other classrooms are located on the first and second floors and arranged around the building center, illuminated by skylights. Flexible learning spaces are located along the south façade of the upper floors.
The building has been designed as a cost-effective hybrid construction with a load-bearing concrete structure and a non-load-bearing timber framed façade. The vertical timber cladding for the façade is made of untreated regional Douglas fir wood.
{{item.text_origin}}

