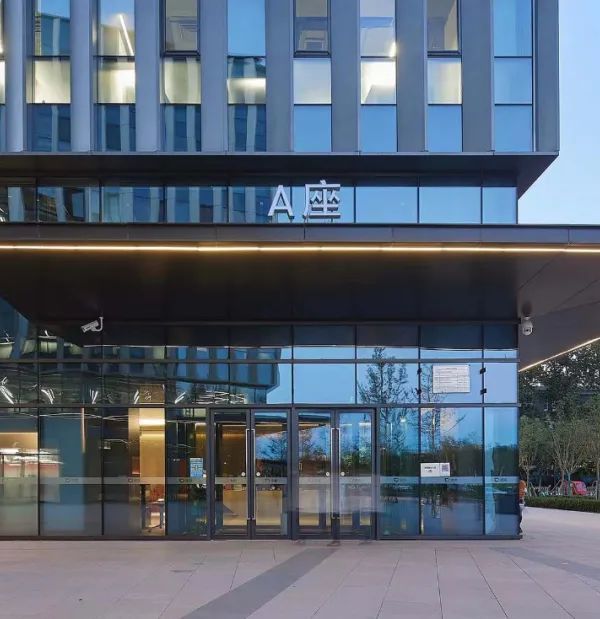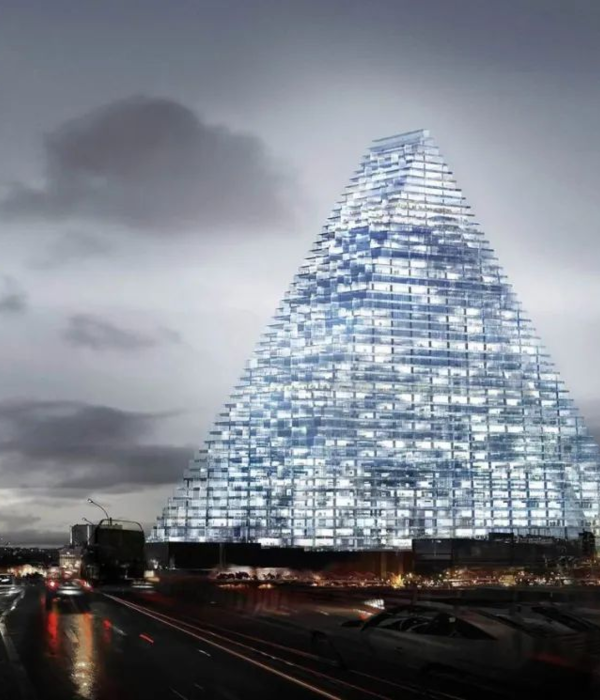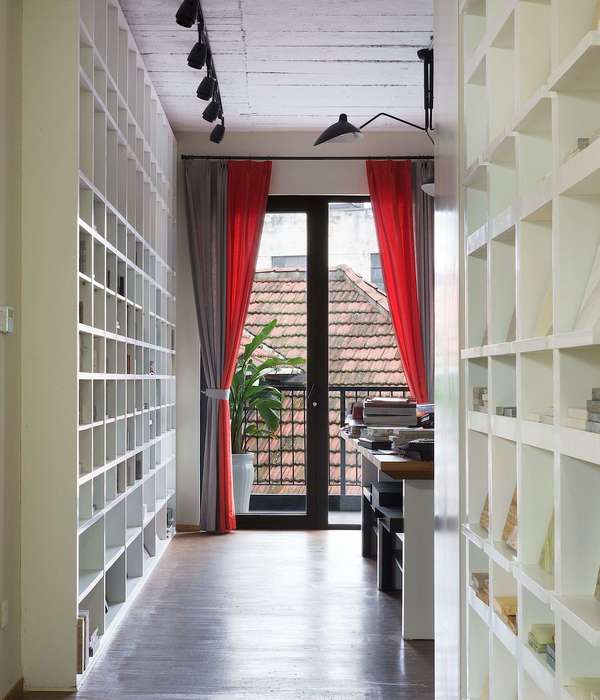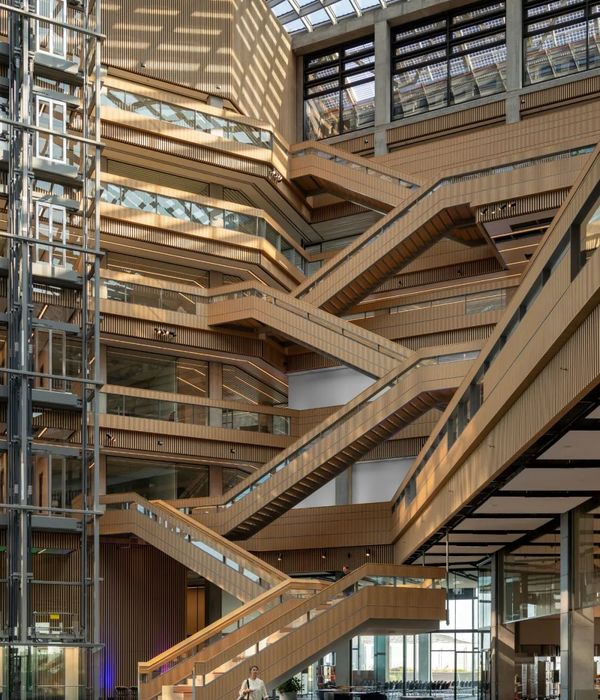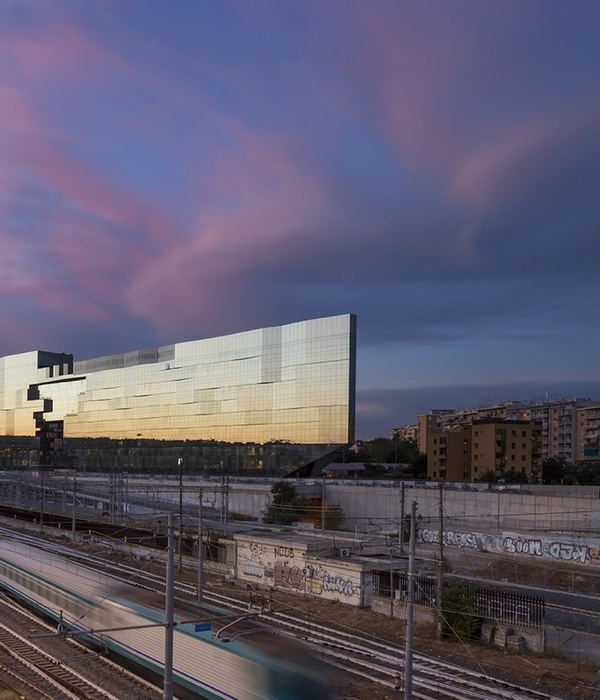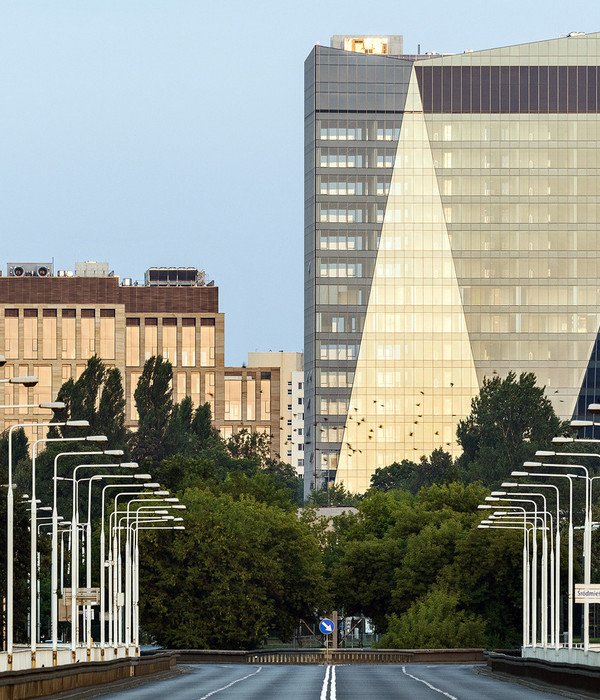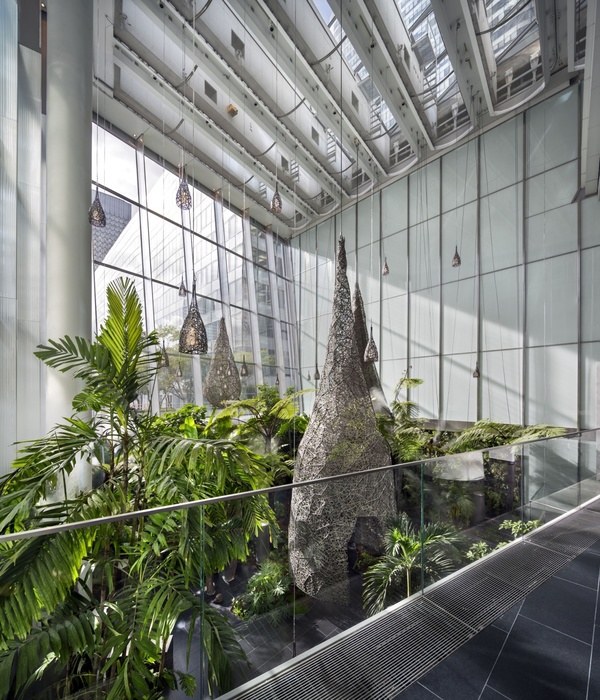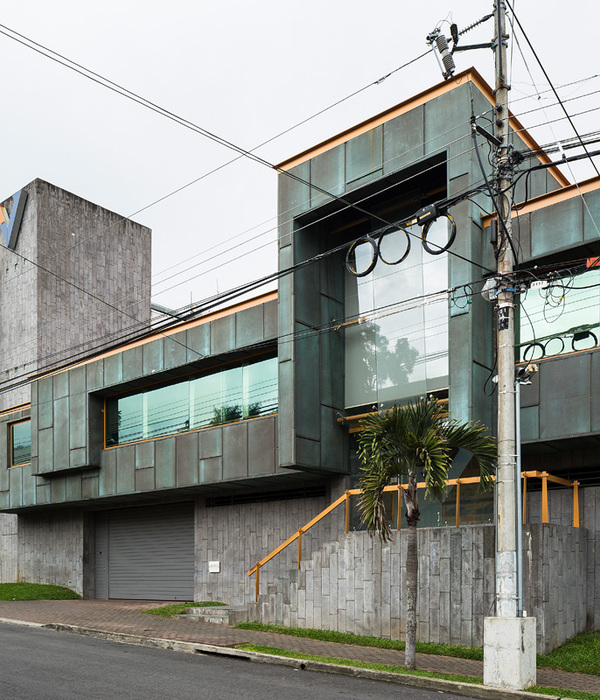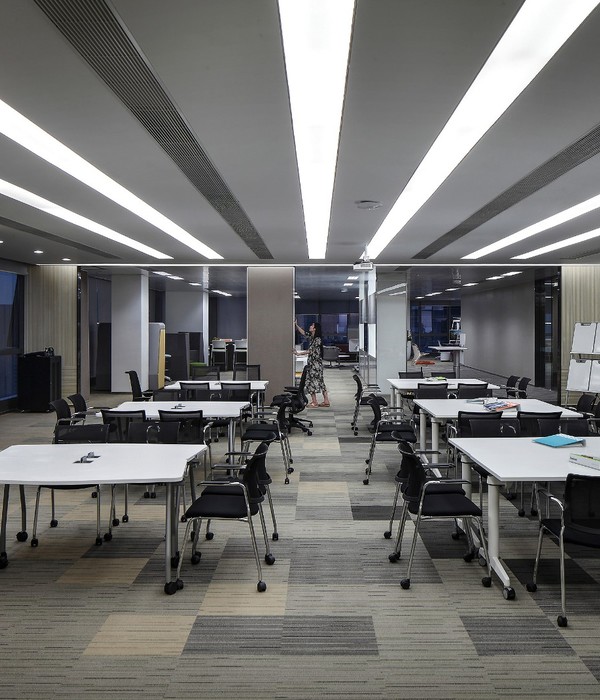The stylish small, fine hotel anderlahn 4* is located in the front of the south tyrolean mountains near the city of merano. A competition was launched for the expansion of the new hotel complex. The focus was on the new building including premium appartments and a spacious outdoor and indoor spa area. This project can be realized in two stages of construction.
The new building should be autonomous or be cooperative wih the consisting hotel if it is necessary. The façade is encased in a clear, curved wooden structure. This not only ensures a quiet private holiday, but also allows an uninterrupted view, not only to the green oasis including swimming pool and swimming pond, but also to the fantastic mountains, which surround the valley.
Client: Klein Fein Hotel Anderlahn Location: Partschins Program: Hotel Realisation: 2017 1st prize architectural competition
Project: monovolume architecture + design Staff: Sergio Aguado Hernàndez Luca Di Censo Federico Beckmann Diego Preghenella Karin Weissenegger Guido Gentili Benjamin Gänsbacher Engeneering: Ingenieur Michael Abler Photo: Andrea Zanchi
{{item.text_origin}}



