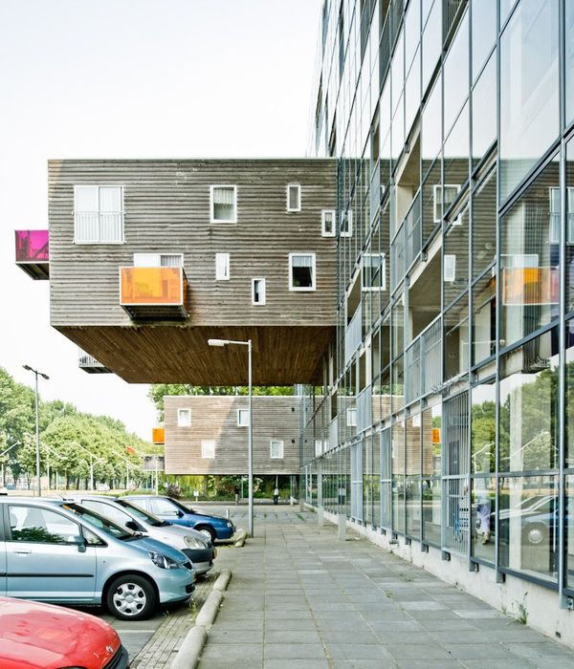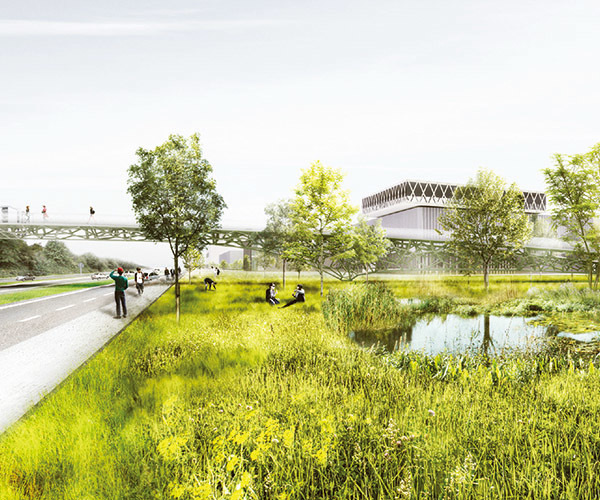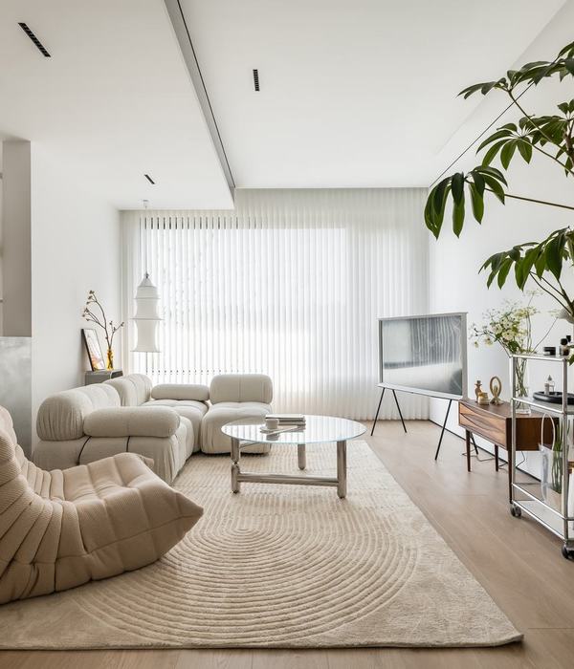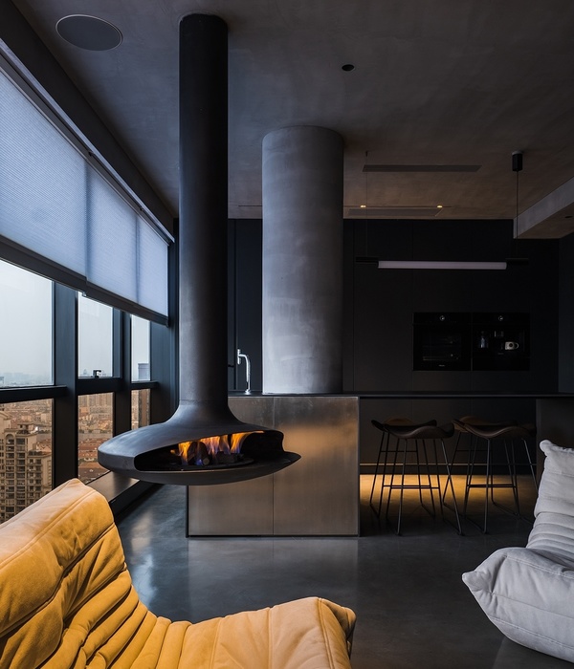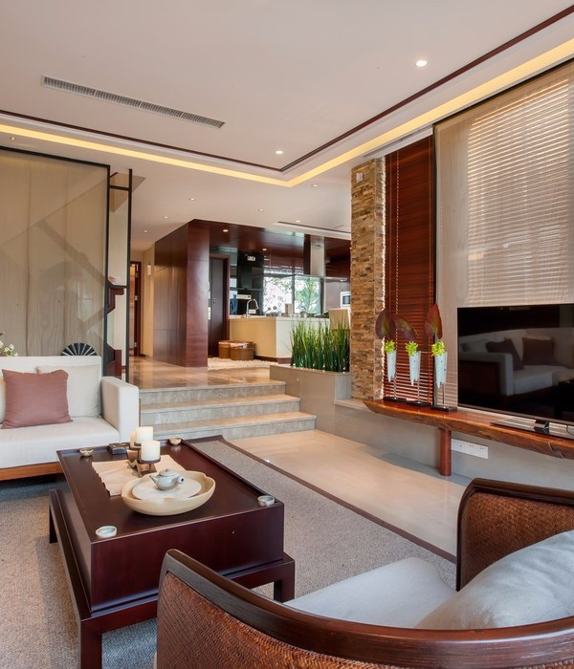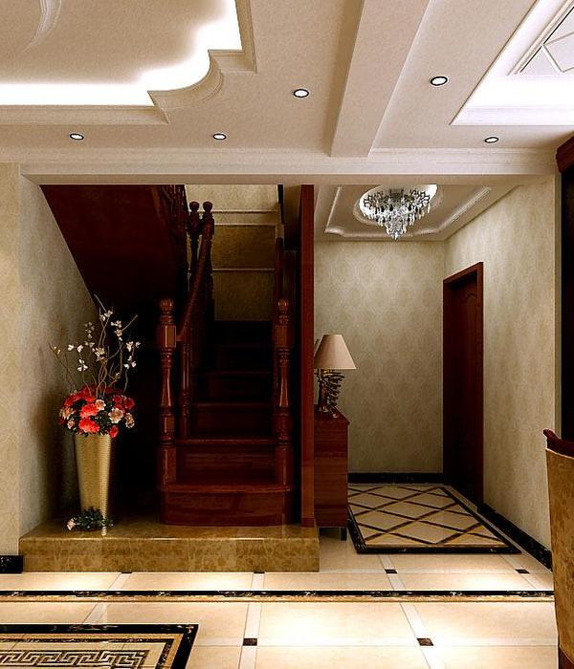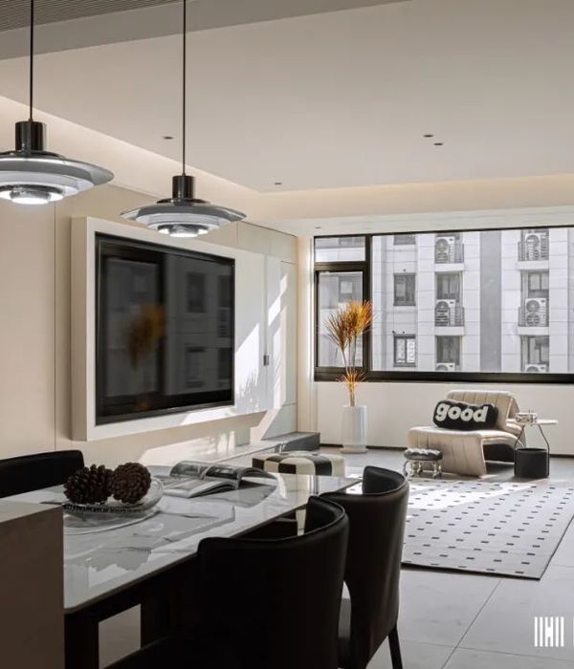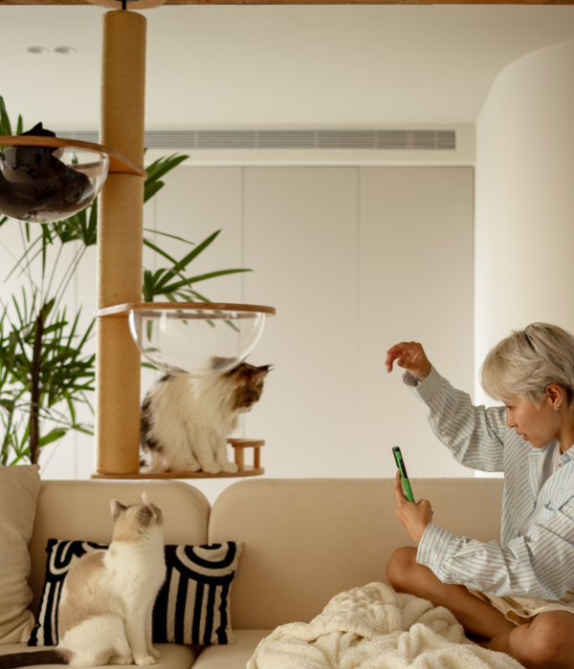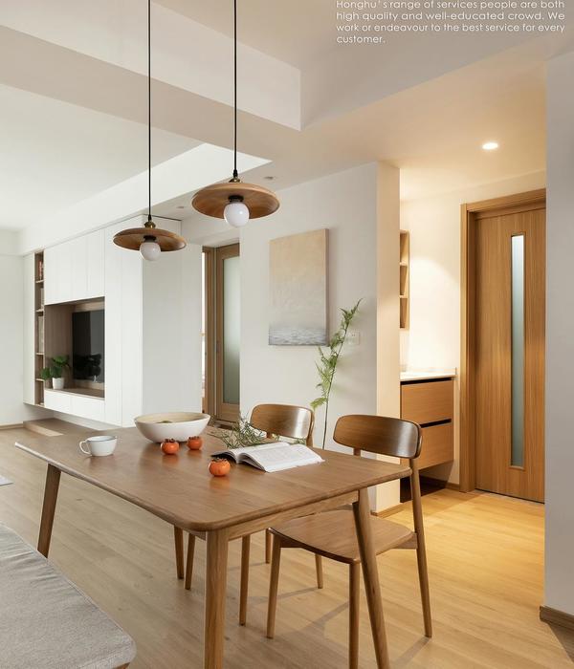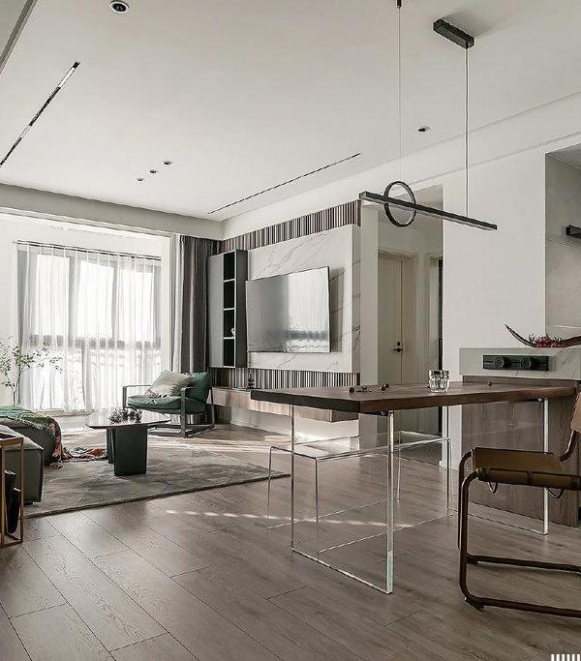SAV shapes a poetic house that flows with the landscape - Located in the tropical and sea side state of Goa, in West India, the ‘Sun House ‘ , is designed by the London, Mumbai and Goa based SAV Architecture + Design . Inspired from the fiery nature of sun , the architects have created the house with local red laterite stone exterior walls , large sunscreens as well its double height brick inner entrance and living spaces.
The form of the house is derived from landscape, with emphasis on bold sweeping strokes, fluid lines and large overhangs that reflect within the interior spaces. Working within a tightly constrained site which is not usual for holiday homes and with little views the architects focused on creating an inward looking house , that draws the elements of nature towards itself.
The exposed brick wall forms the central spine of the house changing its course as it moves to the double height living space creating a dynamic and sweeping effect. The curved living space is a sunken one designed to be in line with the level of the pool outside creating a poetic visual bridge with ‘water’ with its amphitheater like seating. The double height doors of the living slide and fold to open the interiors wherein one feels that the living spaces is part of the pool.
The architects used a simple, minimal and locally available material palette that allowed them to stay true to the architectural experiences while focusing on the craftsmanship and details as well as nature and the connection to the outdoors . Exposed concrete roof and floors lend a seamlessness to the interiors while also keeping the house cool in the tropical weather of Goa.
Designed artistically, the house still responds to its tropical climate with large overhangs and shaded courtyard green spaces. The overhands and sloping roofscapes reflects within the internal spaces and through its varying slopes and angles generating unique spatial moments across the entire house. The entrance of the house is designed with a brick lined wall over a linear water body with large sun screens on the south wall that create both a reflective and performative mood as soon as on enters the house. The floating teak open riser stairs with its brass rods create layers of texture and materiality that flow through the entire house.
With its Goan-Portuguese inspired traditional cement tiled flooring, local granite counters, with a high spec modern kitchen and bright fresh furniture the open plan dining and kitchen is designed to be a fun, fresh and light space that beautifully blends a local and international feel . Shaped around an internal courtyard on both sides , the kitchen and dining areas receive a lot of light, natural ventilation and a constant connection to the outdoors.
On the first level the stairs end with an open plan mezzanine space that looks onto the double height sunken living . The unique lights were designed by the architects specific to this space and were inspired from the architectural lines of the house. All the bedrooms open up through fluid sweeping white corridors that provide an element of surprise when one enters them. Each bedroom has its unique connection to the outdoors, while the main master room has a large private terrace that looks onto a louvered courtyard on side and the pool onto another.
Fitted timber joinery as well as hints of bold colour in textiles and art provide a contrasting warmth to the minimal and meditative architectural palletes. One of the most important spaces in the house are all the bath spaces, and all five of them are designed to create a strong connection to the fiery nature of materials , top lit skylights as well as to the fluid spatial lines of the house.
The bar and poker room spaces around the pool side offer a mix of chic interiors with crafted furniture with a strong connection to the tropical plants outside, both near the pool as well as the inner courtyards they look onto. The landscape around the pool although not large, takes its cues from the dramatic lines of the house, creating spaces that flow in and out seamlessly lending a dynamic and picturesque quality to the space.
{{item.text_origin}}

