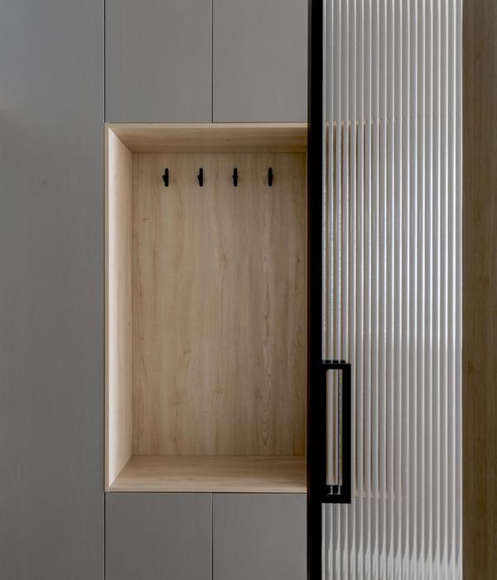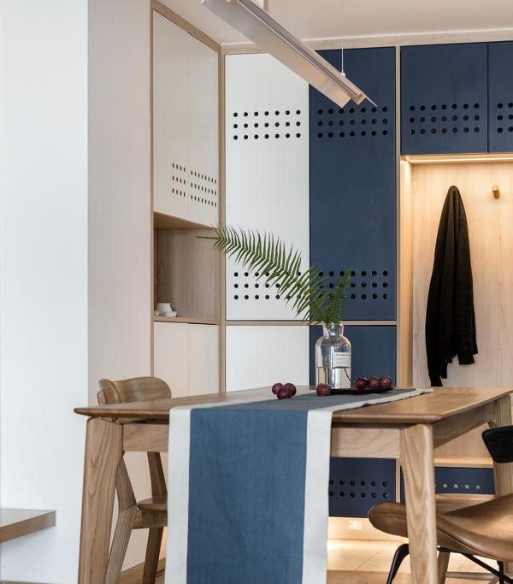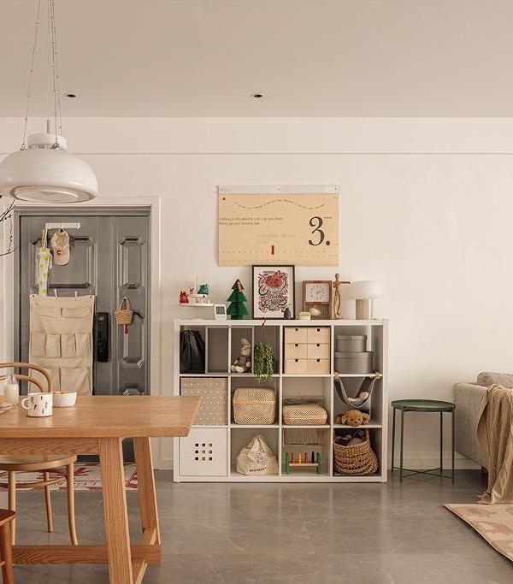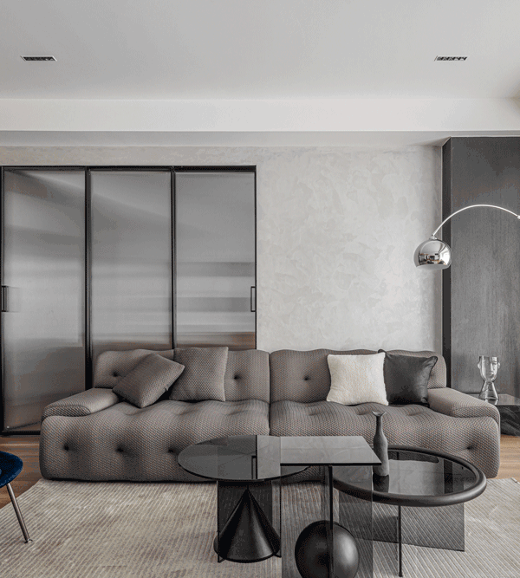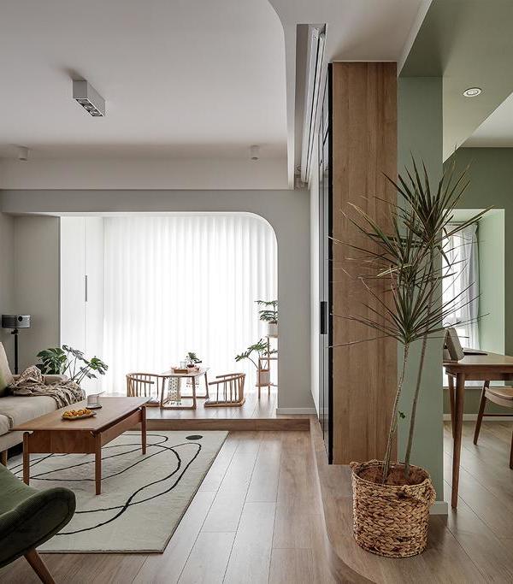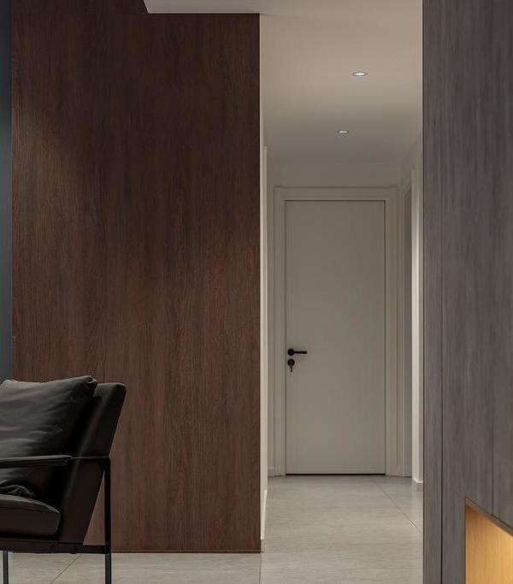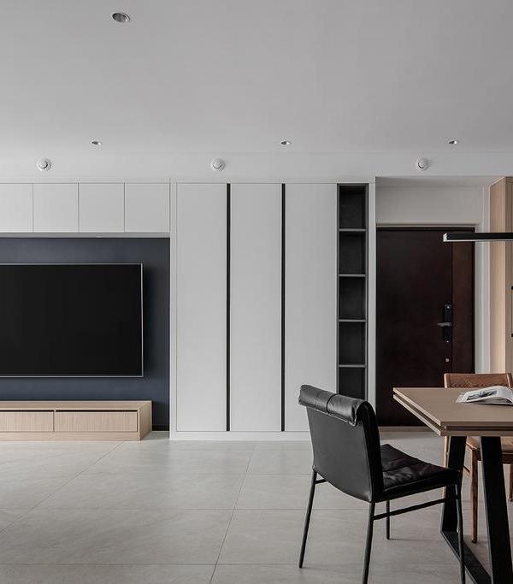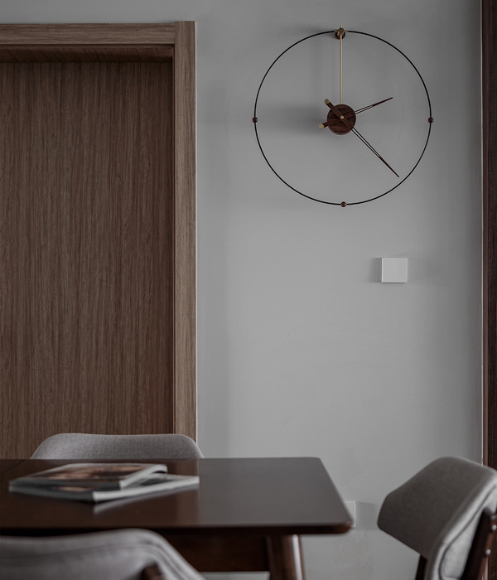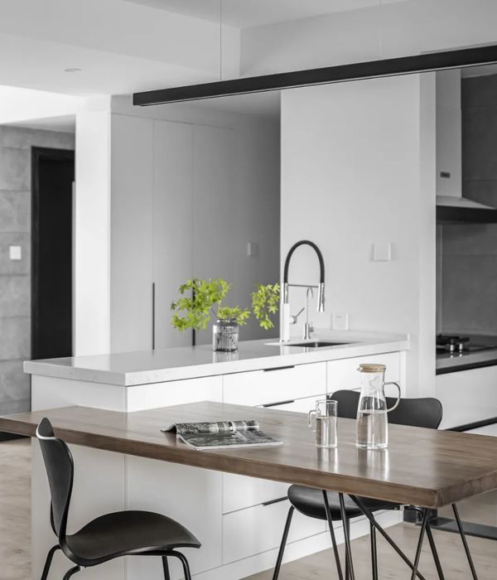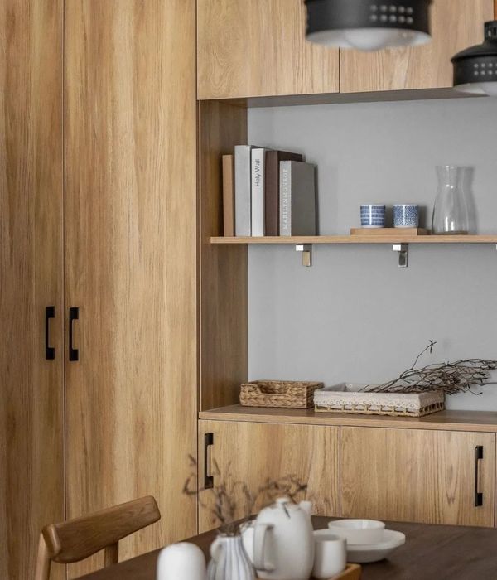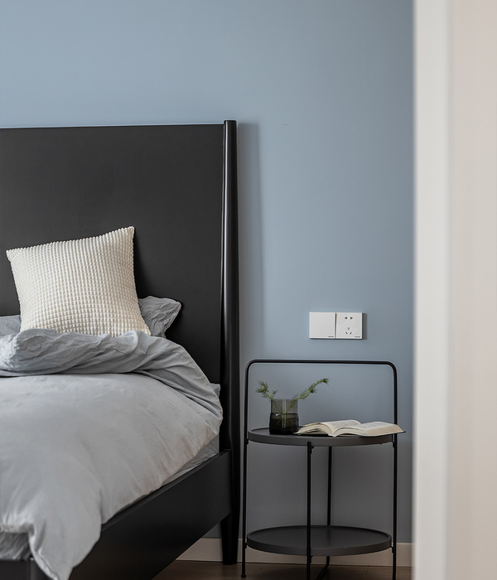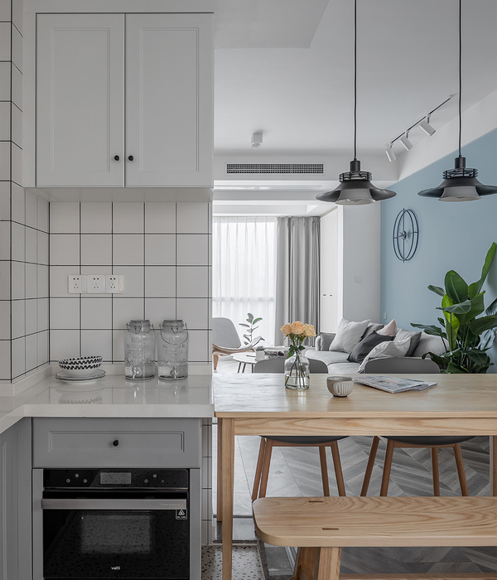WoZoCo Apartments in Amsterdam
WoZoCo is a prime example of housing in the Netherlands, providing answers for needs of their time. The large population density of the Netherlands has created an inherent need for housing, giving young Dutch architects like MVRDV the opportunity to design and build large projects in their mainland.
To maintain adequate sunlight in the surrounding buildings, only 87 of 100 units could be realized within the slab. Where could the remaining 13 dwellings be positioned? If they were put elsewhere on the site, the open space would be further reduced. A deeper slab with narrower units did not seem possible. The North-South orientation of the block meant that the generator had to be a 7.20 meter module. By cantilevering the remaining 13 units from the north façade, they are literally suspended in the air. The hanging East-West orientated types complete the North-South dwellings in the block with a view over the adjacent meadow. An economic layout for the main slab could lead to savings of 7 to 8 percent of the cost which is enough to compensate for the 50 percent more expensive hanging units.
photography by: Samuel Ludwig
The Spartan gallery flat becomes acceptable where each gallery is given a different perspective. By changing window positions, balcony sizes and varying balcony materials, the different flats acquire their own character. With the party walls constructed 8 cm thicker than structurally necessary (for sound insulation) it became possible to use this extra thickness for the connection of the cantilever trusses without having to increase the weight of the load-bearing walls. When the project was completed, it was realized that the social housing project was with the lowest building-costs in Amsterdam . Almost 10 years later, averagely 2-3 touring-cars and numerous taxis and rent-a-bikes with architectural tourist now visit the outskirts of the so called ‘western garden cities’ to see the hanging houses of Amsterdam.
photography by: Samuel Ludwig
The main block features a more simple layout of seemingly random placement and sizing of windows and balconies on the southern facade. This is said to mimic the composition of the opposite facade but on a smaller scale. The current situation of the Netherlands has allowed many young architects to provide fresh and inventive ideas without having to prove themselves beforehand, which has created an optimistic belief in human imagination and creativity.
Project Information :
Architect : MVRDV Location : Amsterdam-Osdorp, The Netherlands Project Year : 1997 Total Area : 7,500 square meters Client : Het Oosten Housing Association, Amsterdam, The Netherlands Design Team : Winy Maas, Jacob van Rijs and Nathalie de Vries with Stefan Witteman, Alex Brouwer, Joost Glissenaar, Arjan Mulder, Eline Strijkers, Willem Timmer, Jaap van Dijk, Fokkke Moerel and Joost Kok Structure Engineer : Pieters Boutechniek, Haarlem, NL and Arup, London, UK
photography by: Samuel Ludwig
photography by: Samuel Ludwigphotography by: Samuel Ludwig
photography by: Samuel Ludwig
photography by: Samuel Ludwig
photography by: Samuel Ludwig
photography by: Samuel Ludwig
photography by: Samuel Ludwig
photography by: Samuel Ludwig
photography by: Samuel Ludwig
{{item.text_origin}}

