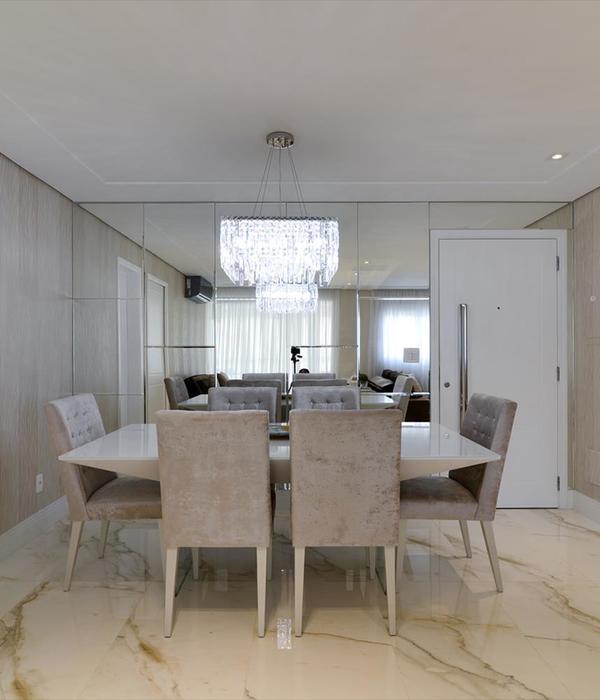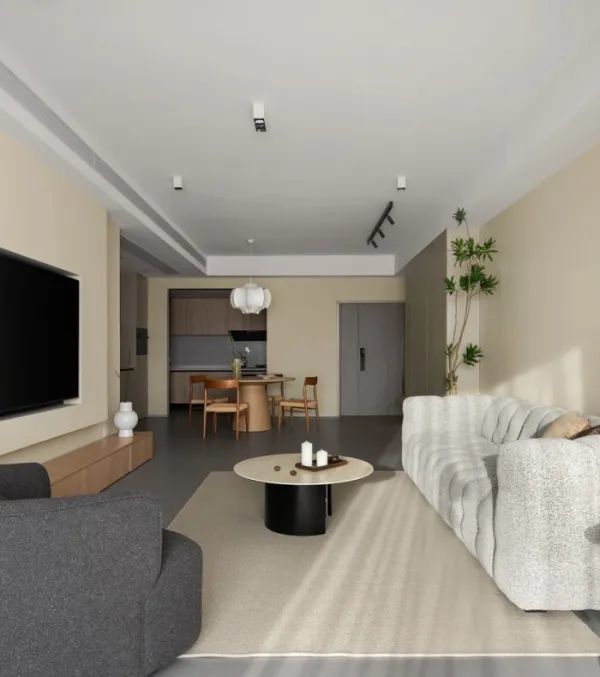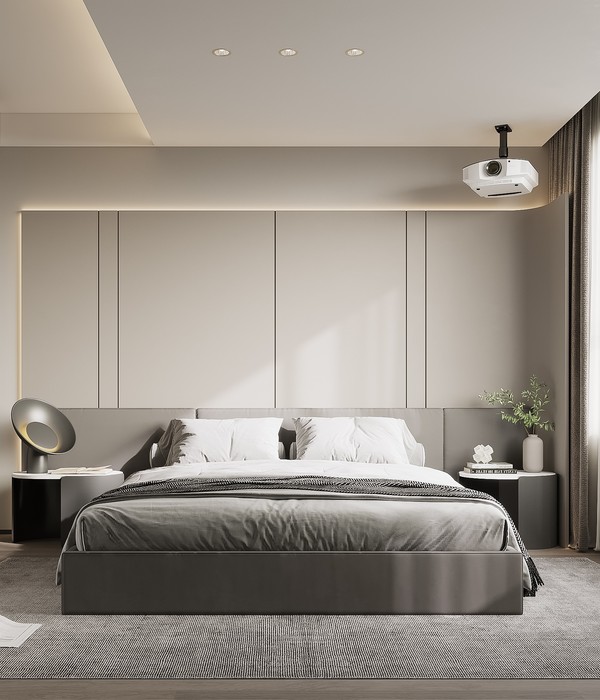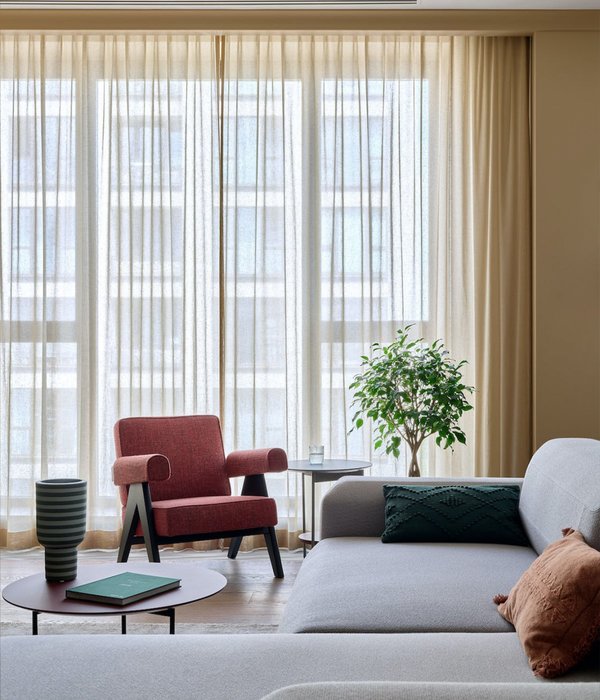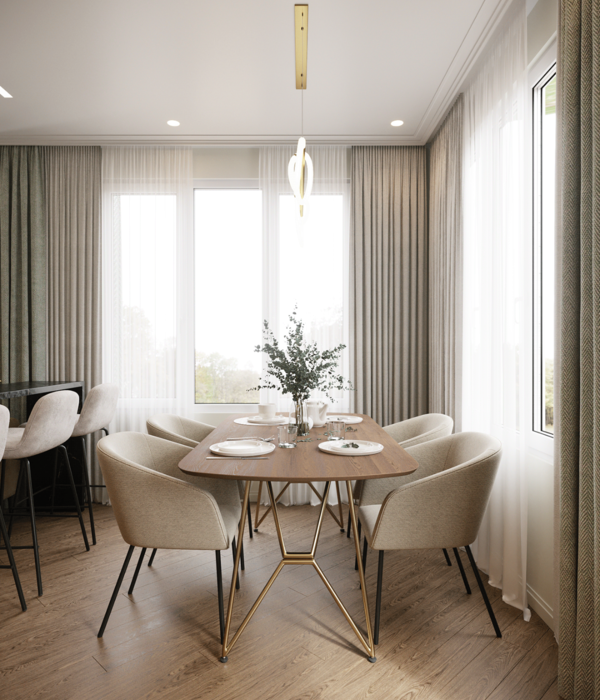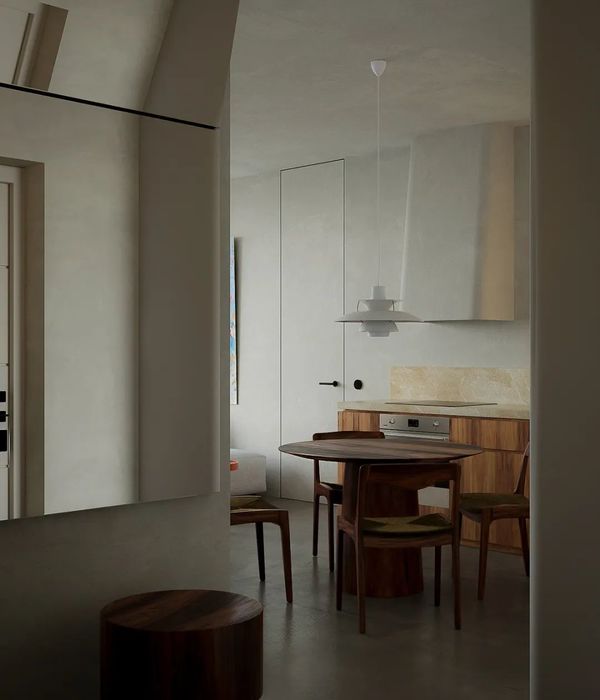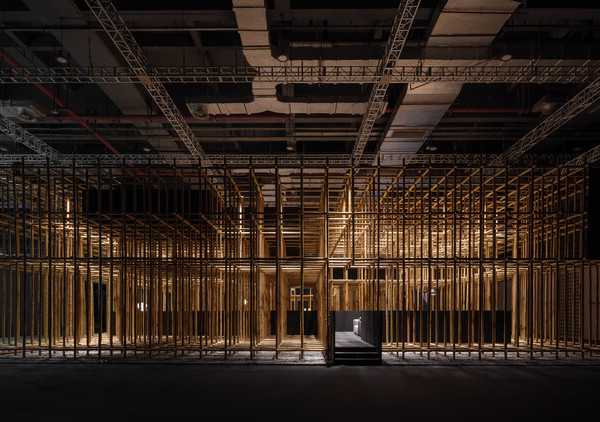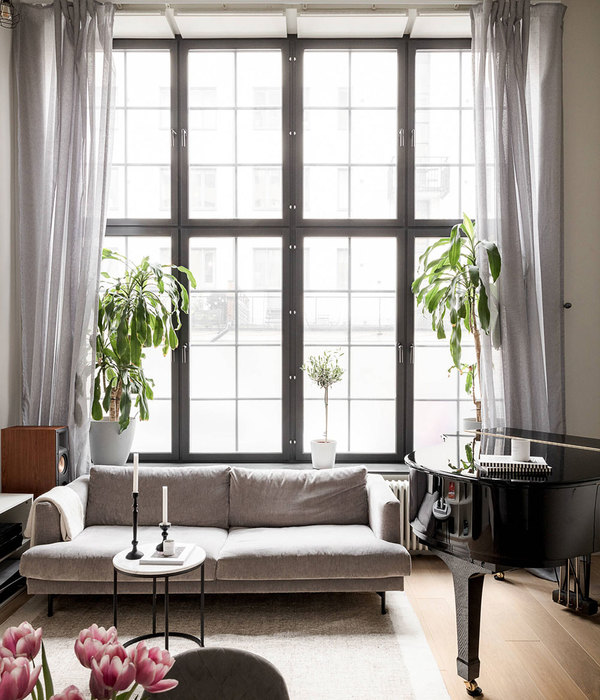The project consists of a residence for a young couple of architects and a commercial room for classes and meetings of wine tasting, in a single building that independently attends each use with a certain degree of spatial indetermination to flexibilize several future uses.
It is important to note that there is the possibility of integration of the spaces, and also the extension of the residence to a third floor, so that the building can transform over time and the needs of the owners.
The lot is located on a corner with a steep incline, besides having specific legislation of altimetry and densification due to its proximity to the Serra do Curral and Pico Belo Horizonte Landscape Set, an area of environmental preservation, registered by the National Historical and Artistic Heritage Institute (IPHAN) in the year 1960.
The environment, unfortunately, presents a majority of projects with topographic amnesias in which there is little or no relation with the natural terrain. The premises adopted by the architects promote large and integrated spaces with openings for predominant visions, with the building being one of the highest points in the city. It is necessary to use eaves, pergolas and brises-soleils to protect the northwestern façade, which has a great solar incidence but at the same time, has a definitive view to contemplate the urban landscape.
{{item.text_origin}}

