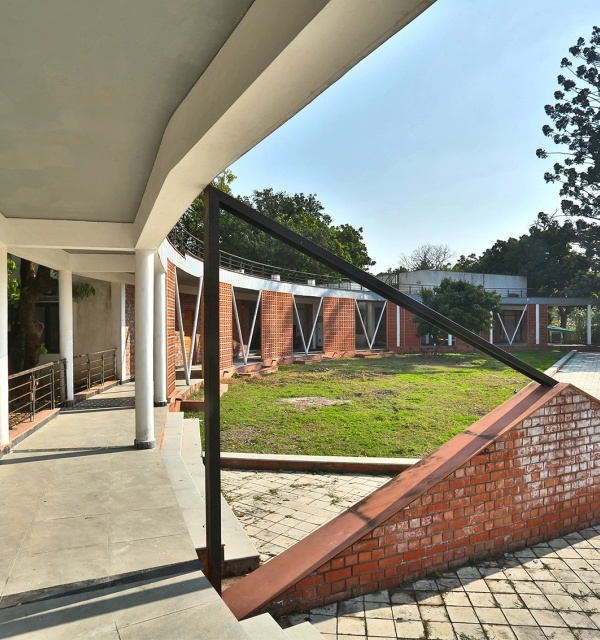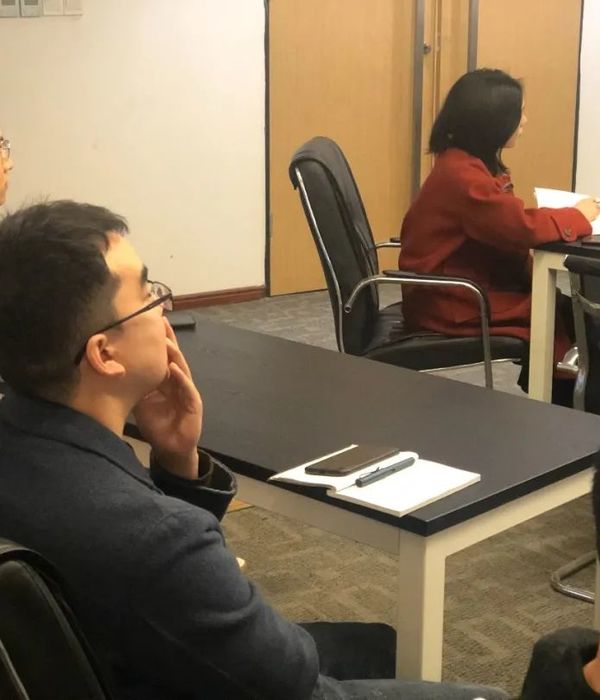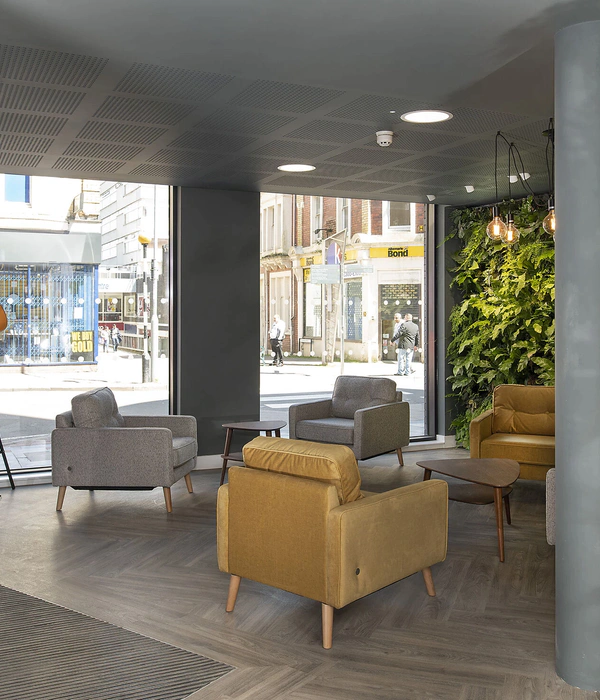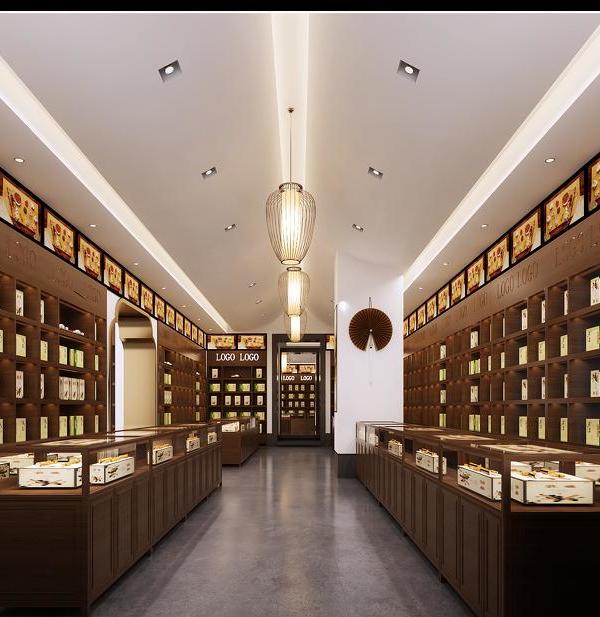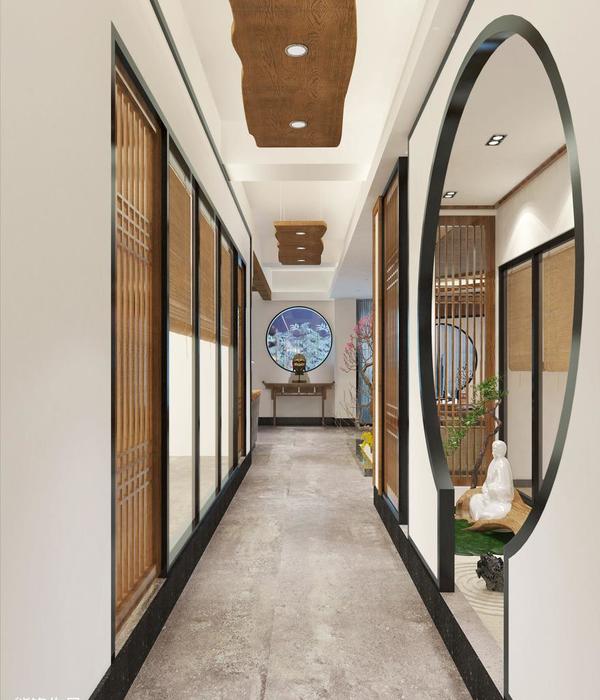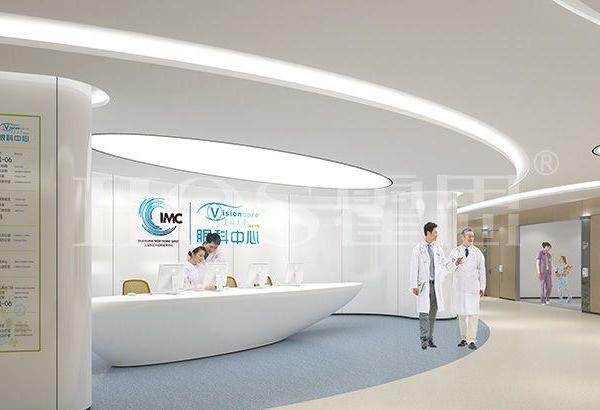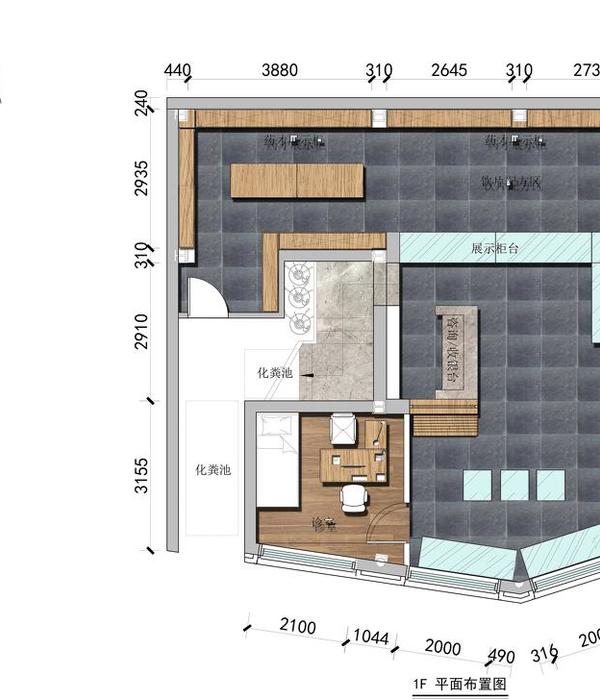- 项目名称:中铁春台望康复养老照护中心
- 业主单位:中铁文旅集团
- 项目地点:中国·成都
- 设计时间:2021年3月
- 竣工时间:2022年8月
- 规模:用地面积18.6亩,建筑面积16000㎡
- 设计单位:科图设计
- 总建筑师:甘霖
- 室内设计团队:张阳,邓晓,曾莹月,李佳
- 施工图设计团队:向朋,蔡坤,赵明亮,王吉,巨波,桂芳,曾亚玫
- 软装设计:宗芮冰,胡警丹
- 艺术顾问:易观空间
- 标识设计:张阳,崔雷
▲
更多精品,
关注
“
搜建筑
”
中铁·春台望康复养老照护中心竣工投运
科图医养结合新作
中铁·春台,是中国中铁在西南地区投建的首个城市田园CCRC康养旗舰社区,项目择址于千年古城四川省成都市郫都区(友爱镇奥特莱斯旁),属川西平原腹心地带,自然资源优良,人文底蕴丰厚。距天府广场不足30公里,区位交通优势明显。近享清水河生态艺术公园、巴蜀文化之源望丛祠。
China Railway · Chuntai is the first urban garden CCRC health care flagship community invested and built by China Railway in Southwest China. The project is located in Pidu district (next to outlets in Youai town), Chengdu City, Sichuan Province, which is a millennium old city. It belongs to the heartland of Western Sichuan plain, with excellent natural resources and rich cultural heritage. It is less than 30 kilometers away from Tianfu Square, with obvious location and traffic advantages. Enjoy the Qingshui River Ecological Art Park and wangcong temple, the source of Bashu culture.
项目利用农村集体用地功能再造,涵盖活力康养社区——春台悦、医养结合康复照护机构——春台望、观光休旅田园——梦里原乡三大板块。总占地约1100亩,总投资约12亿元,整体规划布局为“一轴、二带、三核”,依托便捷的区位交通与优质的自然资源,打造以田园生态康养为主题,集活力养老社区、养生特色酒店、照护中心、康养人才培训基地、大健康产业孵化园、田园农旅观光、亲子研学等大健康于一体的绿色生态康养基地。
The project uses the function of rural collective land to rebuild, covering three major sectors: the vigorous health care community - chuntaiyue, the medical care and rehabilitation care institution - chuntaiwang, and the sightseeing and leisure countryside - dreamland. The total area is about 1100 mu, with a total investment of about 1.2 billion yuan. The overall planning layout is "one axis, two belts and three cores". Relying on convenient regional transportation and high-quality natural resources, it will build a green ecological health base with the theme of rural ecological health care, which integrates the vitality of old-age community, health care characteristic hotel, care center, health care talent training base, great health industry Incubation Park, rural agricultural tourism and tourism, parent-child research and other great health.
其中医养结合康复照护机构——中铁春台望,占地约18.6亩,建筑面积约16000㎡。涵盖养老照护中心、康复治疗区域,是国内先行的五星标准、五彩专区、五恒建筑、五系服务,标准化医养结合康复照护养老机构。项目现已投运,由科图室内、机电、软装一体化设计。
Among them, China Railway chuntaiwang, a rehabilitation care institution combining medical care and nursing, covers an area of about 18.6 Mu and a building area of about 16000 m2. It covers the old-age care center and rehabilitation treatment area. It is the first five-star standard, five color special area, five constant buildings and five department services in China. It is a standardized medical care and elderly care institution. The project has been put into operation, and is designed by Ketu indoor, electromechanical and soft equipment integration.
“都市桃花源”自然与人文的强联系
The strong connection between nature and humanity in "urban peach blossom garden"
项目由2栋建筑单体构成,总体布局选择了以花园为中心的围合式规划布局,在较为紧张的用地条件下,弱化了建筑体量,同时使得康复、检查、娱乐活动、生活起居等所有长者活动场所都围绕花园展开。建筑与花园相互融合,在花园中疗愈,为老人们创造了最优的疗愈体验。中心花园拉开了建筑间的距离,化解了建筑的单调感,形成丰富的空间层次。模块为核心的功能体系,组团与组团之间,避免互相影响和交叉,为老人们营造了安全且具有私密性的生活环境。庭院设计尽可能的自然化、生态化,结合花园疗愈的新理念,给老人们一个可以停留,交谈,体验自然的户外空间。
The project is composed of two individual buildings. The overall layout selects the enclosed planning layout with the garden as the center. Under the tight land use conditions, the building volume is weakened, and all elderly activity places such as rehabilitation, inspection, entertainment activities and daily life are carried out around the garden. The architecture and the garden are mutually integrated and healed in the garden, creating the best healing experience for the elderly. The central garden widens the distance between buildings, dissolves the monotony of buildings, and forms a rich spatial level. The functional system with modules as the core avoids mutual influence and intersection between groups, creating a safe and private living environment for the elderly. The courtyard design should be as natural and ecological as possible, combining with the new concept of garden healing, giving the elderly an outdoor space where they can stay, talk and experience nature.
为呼应东方诗意千亩田园风光,设计利用场地周边优越的自然地理环境进行整合,以“都市桃花源”的设计理念进行空间场所打造,并根据对老人的心理、行为、作息以及爱好等特征出发,注入人文温度,打造承载社交学习、运动康复、文娱颐乐于一体的温馨场域。
In order to echo the Oriental poetic thousand mu idyllic scenery, the design integrates the superior natural and geographical environment around the site, creates a space with the design concept of "urban peach blossom garden", and injects humanistic temperature based on the characteristics of the elderly's psychology, behavior, work, rest and hobbies, to create a warm field that integrates social learning, sports rehabilitation and entertainment.
#01.
RECEPTION HALL
强体验-场所的开放与共享*
—
接待大厅位于一号楼一层,前期用作公共接待洽谈场所,后期可改造为长者公共活动空间。整体设计简洁清新,以莲叶荷池作为设计元素,搭配水滴状水晶吊灯,辅以泉水叮咚的背景音乐,整体静谧优雅,轻松自在。
The reception hall is located on the first floor of Building 1. It is used as a public reception and negotiation place in the early stage and can be transformed into a public activity space for the elderly in the later stage. The overall design is simple and fresh. The lotus leaf lotus pond is taken as the design element, matched with the water drop crystal chandelier, supplemented by the background music of the spring water, the whole is quiet, elegant and relaxed.
#02.
REHABILITATION HALL
强配套-空间的复合利用 *
—
康复医疗中心大厅同样位于一号楼一层,康复医疗中心承载着整个园区内所有长者的基础医疗、身体评估、康复健身等功能,内部设置有中西药房、挂号缴费、功能治疗、健康评估、医学康复、康复大厅,以及集理疗、急救、检验等功能于一体的较为完善的医疗配套中心,同时配置25床康复护理室,为长者身体康复及生理安全保驾护航。
The hall of the rehabilitation medical center is also located on the first floor of Building 1. The rehabilitation medical center carries the functions of basic medical care, physical assessment, rehabilitation and fitness for all the elders in the park. It is equipped with a Chinese and Western pharmacy, registered payment, functional treatment, health assessment, medical rehabilitation, rehabilitation hall, as well as a relatively complete medical supporting center integrating physiotherapy, first aid, inspection and other functions. At the same time, it is equipped with 25 beds of rehabilitation nursing rooms, To protect the physical recovery and physical safety of the elderly.
#03.CARING HALL
活力感-精神与生活的链接 *
—
将照护中心大厅设置于二号楼一层,可以连接长者公共生活空间,从而形成交流性场所,设计从不同维度为长者们丰富了体验。公区设置了健康营养餐厅、中餐包间、棋牌娱乐、图书阅览、美容美发、多功能活动大厅、室外康健活动场所等功能。在满足长者日常生活需求的前提下,更多的去考虑如何提升长者精神层面的富足,形成长者个性朋友圈,保持有品质的简朴和有温度的距离。
The hall of the care center is set on the first floor of Building 2, which can connect the public living space of the elderly, thus forming an exchange place. The design enriches the experience of the elderly from different dimensions. The public area is equipped with health and nutrition restaurant, Chinese food private room, chess and card entertainment, book reading, beauty and hairdressing, multi-functional activity hall, outdoor health activity place and other functions. On the premise of meeting the daily life needs of the elderly, more consideration should be given to how to improve the spiritual level of the elderly, form a personal circle of friends for the elderly, and maintain a simple and warm distance with quality.
#04.
COLOR PARTITION
五色系-温暖的专属记忆空间 *
关于长者起居空间,设计初期我们根据机构招收客群的分类及长者的身体健康状态,将五大照护专区分为五个色系,给予不同的元素主题。以青山云雾(清新蓝)、文杏争艳(活力黄)、翠竹闲庭(雅致绿)、一树海棠(温馨粉)以及夜月归客(静谧紫),分别对应失能、活力、失智、慢病以及尊享套房等照护专区的色彩主题。既希望可以起到清晰分区的指引作用,也希望可以借助亲和力更高的色彩和自然元素,弱化机构的冰冷感受,拉近长者与空间的距离,享受归家般的温馨氛围。
As for the living space for the elderly, at the beginning of the design, we divided the five special care areas into five color systems according to the classification of the customers recruited by the institutions and the physical health status of the elderly, giving different element themes. The color themes of the special care areas, such as disability, vitality, dementia, chronic disease and exclusive suite, are respectively corresponding to the green mountains, clouds and mist (fresh blue), Wenxing competing for beauty (vitality yellow), Cuizhu leisure Court (elegant green), one tree Begonia (warm pink) and night moon returning guests (quiet purple). It is hoped that it can not only play a guiding role in clear zoning, but also weaken the cold feeling of the institution, narrow the distance between the elderly and the space, and enjoy the warm atmosphere of returning home with the help of higher affinity colors and natural elements.
# 青山云雾 —— 失能照护专区
# 文杏争艳 —— 活力健康专区
# 一树海棠 —— 慢病照护专区
# 翠竹闲庭 —— 失智照护专区
# 夜月归客 —— 尊享套房专区
GOOD LIFE
寄情山水的美好生活*
中国春台项目于千亩田园之中,远山、近水、良田、绿植和谐相拥,乐活与健康相伴。项目现全面开启运营,首批长者已入住。舒适的生活环境,良好的服务,将持续为长者带来洋溢自然生机,健康活力的美好生活。
China Chuntai project is located in a thousand mu garden, with distant mountains, near water, good fields and green plants embracing each other harmoniously, and happiness and health are accompanied. The project is now in full operation, and the first batch of elders have moved in. A comfortable living environment and good service will continue to bring the elderly a better life filled with natural vitality, health and vitality.
项目信息
项目名称:中铁春台望康复养老照护中心
业主单位:中铁文旅集团
项目地点:中国·成都
设计时间:2021年3月
竣工时间:2022年8月
规模:用地面积18.6亩,建筑面积16000㎡
设计单位:科图设计
服务内容:建筑设计顾问、工艺流程设计、室内设计、软装设计、标识设计、艺术品设计、专业机电设计
主创团队
总建筑师:甘霖
项目设计总负责人:王兆鹏
医疗流程设计团队:张丽、窦婷洁
室内设计团队:张阳、邓晓、曾莹月、李佳
施工图设计团队:向朋、蔡坤、赵明亮、王吉、巨波、桂芳、曾亚玫
机电设计团队:刘世加、刘佳力、罗均、梁波、罗修雯、卢皓
软装设计:宗芮冰、胡警丹
艺术顾问:易观空间
标识设计:张阳、崔雷
作品摄影:空与间摄影
▼
更多精品·点击关注
本资料声明:
1.本文为建筑设计技术分析,仅供欣赏学习。
2.本资料为要约邀请,不视为要约,所有政府、政策信息均来源于官方披露信息,具体以实物、政府主管部门批准文件及买卖双方签订的商品房买卖合同约定为准。如有变化恕不另行通知。
3.因编辑需要,文字和图片无必然联系,仅供读者参考;
推荐一个
专业的地产+建筑平台
每天都有新内容
投稿、合作、宣传
联系
soujianzhu006
阅读原文:
“科图设计”更多精品
{{item.text_origin}}




