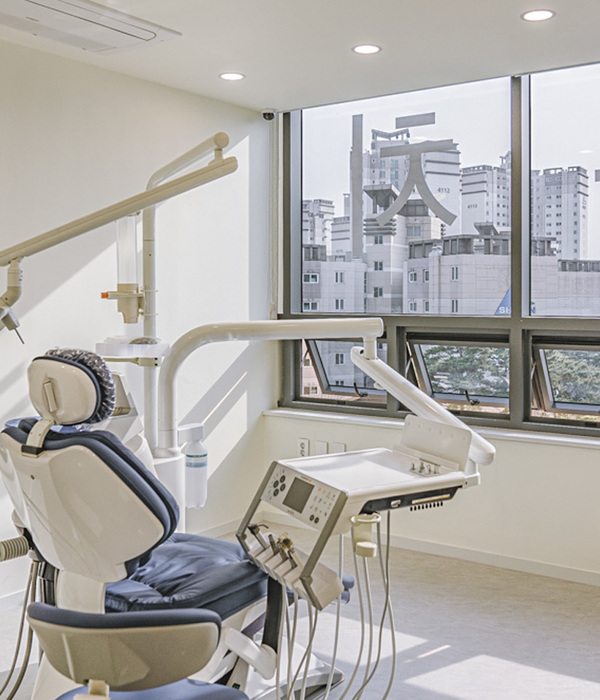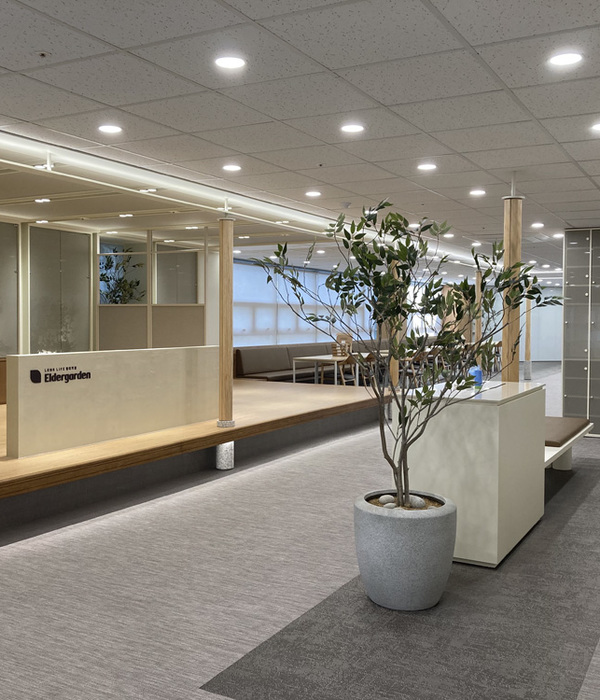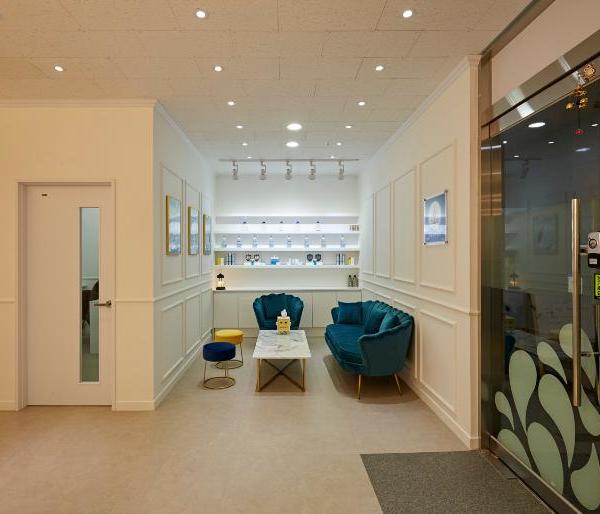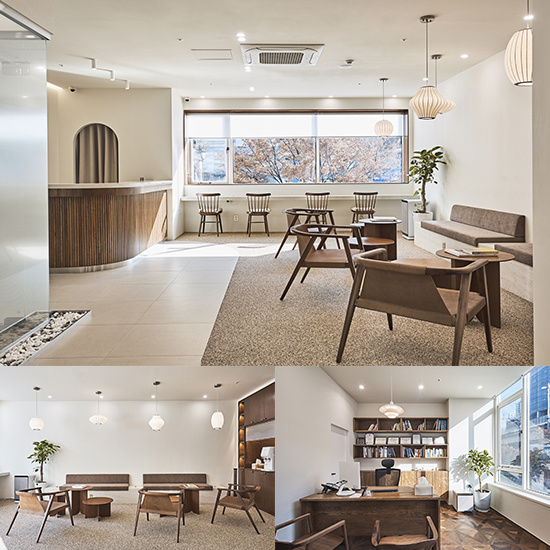Hamburg Goldbek medical
位置:德国 汉堡
分类:公共空间类装修
内容:实景照片
图片来源:Karsten Knocke
室内设计:sbp
图片:19张
经过精心的改造和翻新之后,一家新的皮肤病专科医院建成在汉堡Goldbekplatz的受遗产保护的工厂里面。由于是工业革命时期的制造大厅而具有独特魅力,该建筑由大窗户、可见的拱形天花板、中间支撑的体块组成,位于汉堡阿尔斯特河的山麓丘陵的优势位置。在过去的20年中,这个地方都是主要用来当做办公室,翻修之后,两个皮肤病专家将会在这有新的发展。除了经典的皮肤病理外,还有整容手术以及皮肤美化也会在此进行。使用者的愿望是保留之前的制造工厂的工业化魅力,然后加入现代的元素。矩形的地板大概350平方米,分为三个区域。
在这些区域的中心是接待室和等待室,用两根平行的钢柱作为边缘。在区域的后面,有一面立式的墙,后面是进入两位医生办公室的门。第二个区域是建筑的庭院,有为病人和员工设计的厕所、仪器消毒室、杂物间、带锁的操作间和两间额外的治疗室。第三个区域面对河水,布置了三间整形手术室、电脑设备、衣帽间、员工休息室以及专门为魔塑治疗方法准备的房间。这个治疗方法是引进于美国,能够适当减少多余的脂肪。接待室一般都会和大厅相连,然后直接通往等待室和治疗室,不过在这里,所有的地方都是开放式的。就和酒店的大厅类似,白色的Corian大理石吧台欢迎病人登记后入座。等待区是整间医院的中心,到哪个治疗室都十分近。三盏大吊灯作为时间过去的提醒,也让座位上的人们感到温暖。治疗室有专门的地毯,既为了满足每天使用的期望,也为了达到顾客的要求—优雅又简约,反映出这座建筑的个性。
译者: Jasereen
After careful renovation and restoration, a new dermatological practice has been built on a heritage-protected factory floor at Hamburg Goldbekplatz/Winterhude. The special charm of this former manufacturing hall of the Industrial Revolution consists of large windows, visible vaulted ceiling, central support columns, and, of course, a location at the foothills of the Hamburger Alster channel. For the past 20 years the area has been primarily used for offices but, after this renovation, two dermatologists will have their new practice here.
In addition to classic dermatology, cosmetic and plastic surgery as well as cosmetic treatments will be offered by Goldbek Medical. These procedures will be performed in three specially equipped rooms.The desire of the users was to maintain the industrial charm of this former manufacturing facility and infuse it with contemporary elements. The rectangular floor plan of over 350 square meters was divided along its length into 3 zones.
In the center of these zones is the reception and waiting area which is bordered by two parallel steel beams with a support grid. At the end of this zone, separated by a free-standing wall, you will find the entrance to the two doctor’s offices in the glass annex of the building. In the second zone, on the courtyard side of the building, there are the lavatories for patients and staff, the equipment sterilization area, the utility room, procedure room with a lock, and two more treatment rooms.
The third zone faces the water and is home to three cosmetic rooms, a computer equipment and locker room, a staff room, and a special room for the Cool Sculpting treatment, a new method from the U.S. for fat reduction in problem areas. Rather unusual for classical medical practice floor plans is the formation of the central zone as mentioned above. Typically a hallway affiliated to the reception is leading into the waiting area or the treatment rooms, but here, everything is open. Similar to a hotel lobby, a large white Corian counter welcomes patients who can have a seat after registration in one of three spacious seating groups on carpeted islands.
The waiting area marks the center of the practice and from here you can reach all treatment rooms over a short distance. Three large pendant lamps, as a reminder of times past, form the upper end of the seating islands and cover them in a warm inviting light. The free-standing columns in front of the walls are accentuated by narrow-beam wall spot lights, which highlight the depth perspective of the central zone. For the treatment room, special cabinets were designed whose construction and finish live up to the expectations of everyday use but also meet the customer’s request for an elegant, understated simplicity that reflects the character and heritage of the old building.
德国汉堡Goldbek医院室内实景图
德国汉堡Goldbek医院室内办公区实景图
德国汉堡Goldbek医院室内房间局部实景图
德国汉堡Goldbek医院室内前台实景图
德国汉堡Goldbek医院室内治疗室实景图
德国汉堡Goldbek医院室内房间实景图
德国汉堡Goldbek医院室内洗手间实景图
德国汉堡Goldbek医院室内局部实景图
德国汉堡Goldbek医院室内吊灯实景图
{{item.text_origin}}












