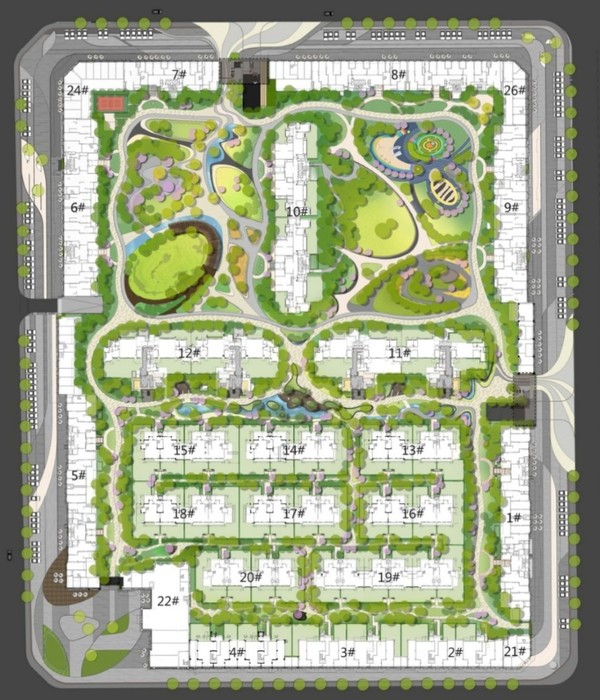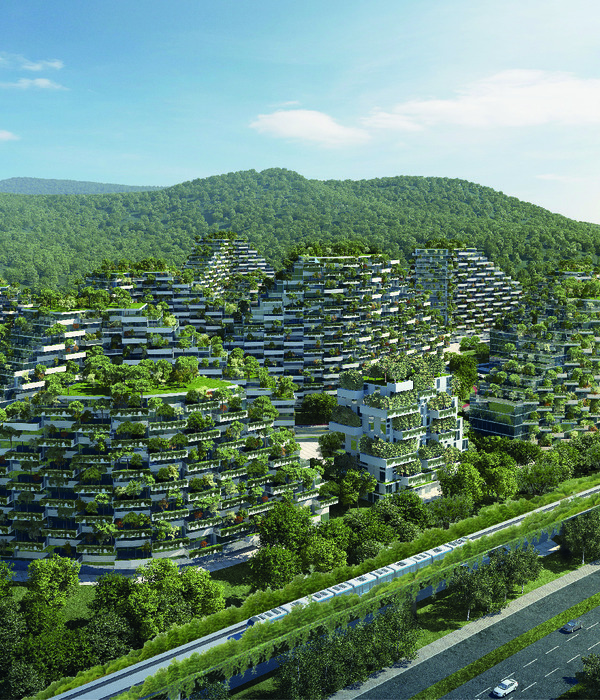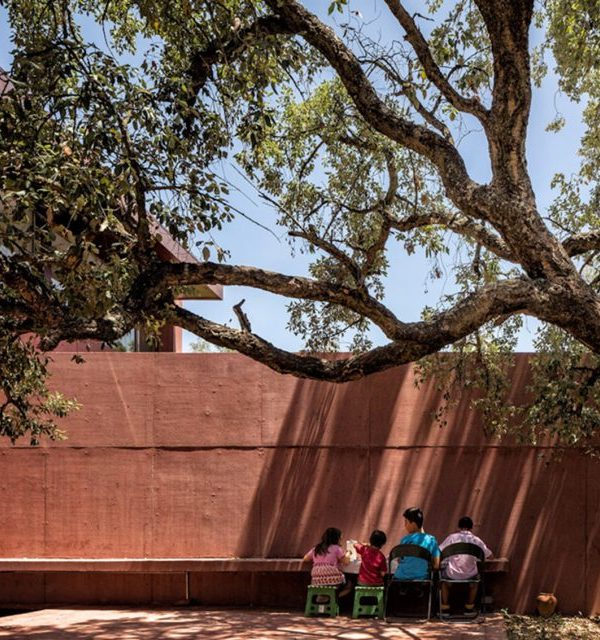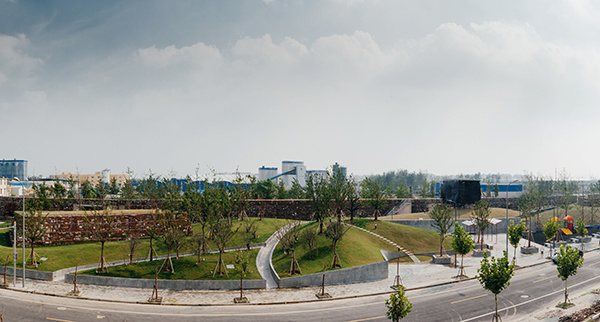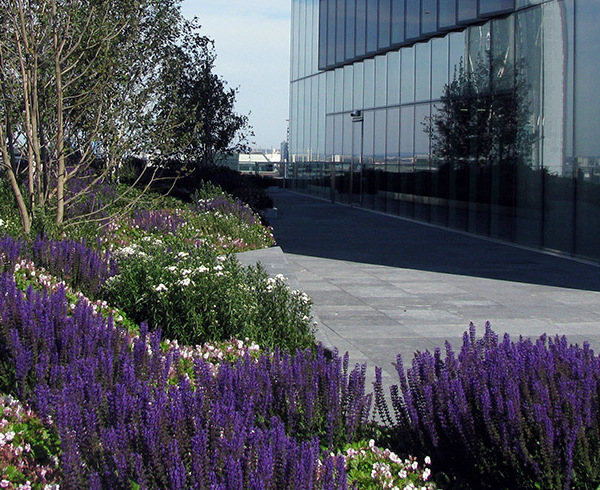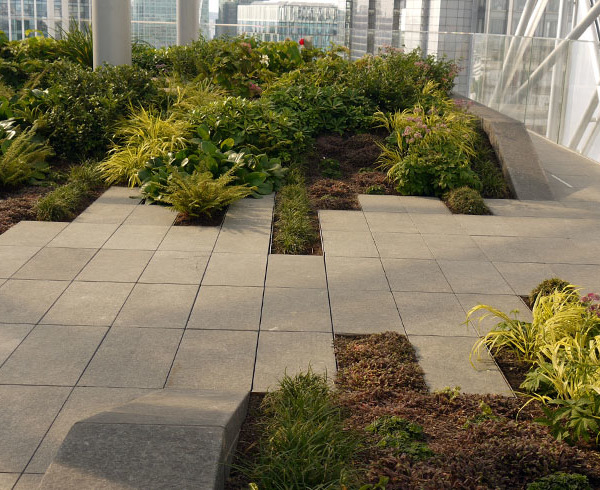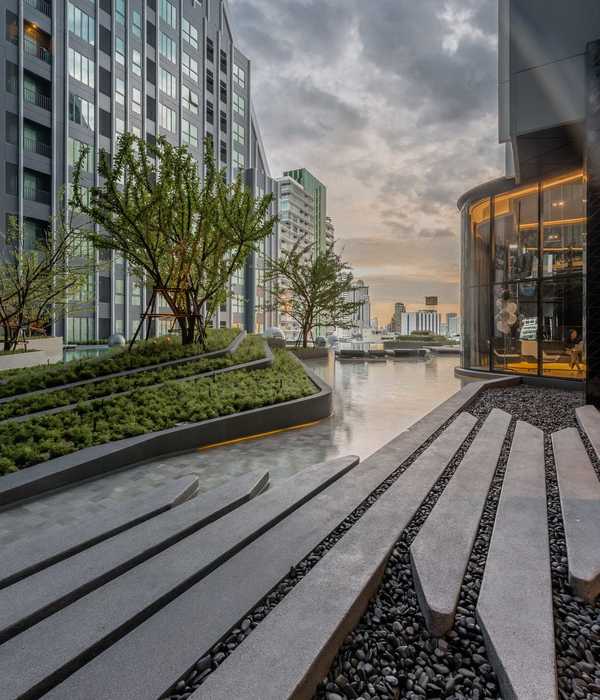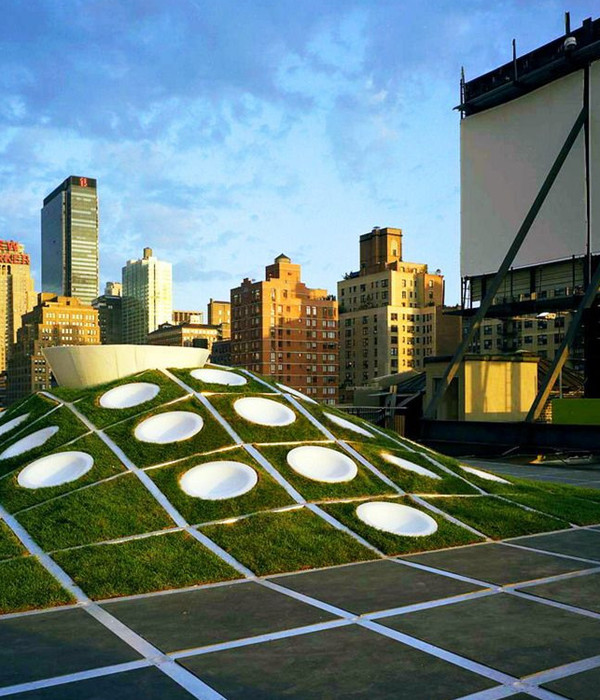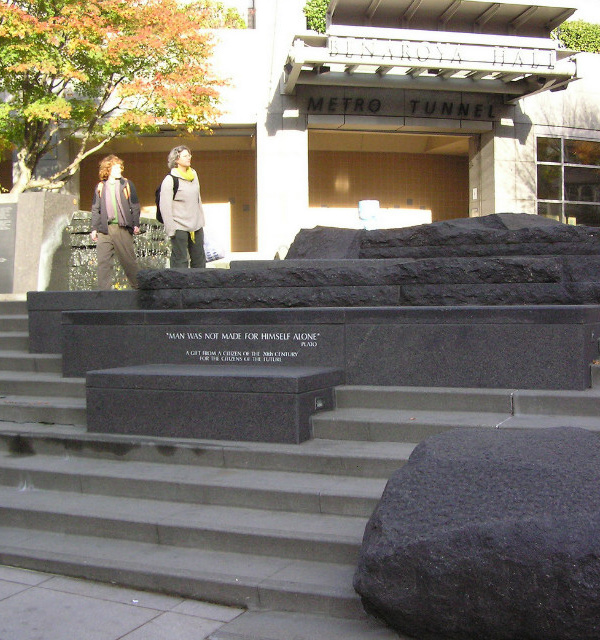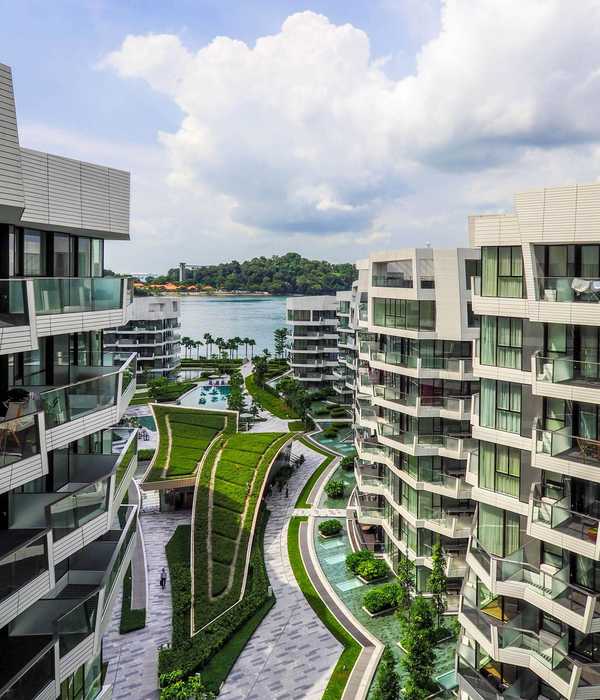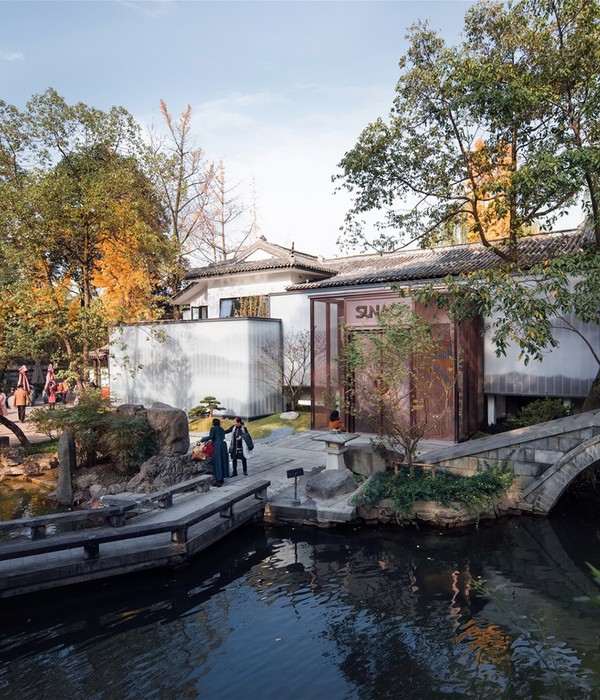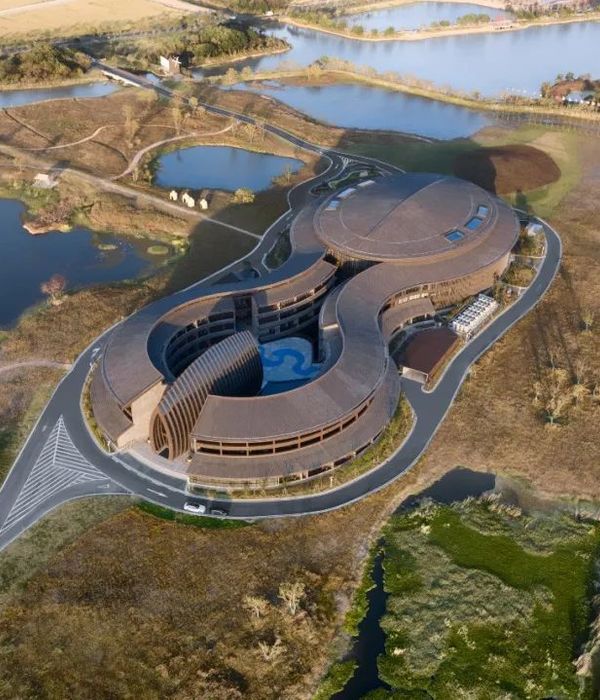首层商业广场展示区部分鸟瞰实景图
Shma:
本项目坐落于深圳南部并战略性策划发展为深圳大都会中心。基于深圳从山峦转化为平地及海洋的地理地貌特征,景观设计意在创造一个使用户无缝衔接于自然的空间。同时,现代都市社交生活也完美融合到整个设计中。整个项目包含两个地块,
5号
地(宗号A007-0569)与
7
号地(宗号A007-0570). 其中包含商业空间,高层住宅以及老年日照中心和个幼儿园等。实体展示区为整个项目的一小部分,其中包含五号地(宗号A007-0569)首层的一部分商业广场,以及五号地(宗号A007-0569)二层的中心花园的静谧花园以及二三层的架空层共享客厅部分。
Situated in the south of Shenzhen, the project strategicallyaims to become a new metropolis within the surrounding neighborhood. With thepotential ecological assets of Shenzhen from mountain-scape to ocean-scape,these landscape features are reinterpreted into the landscape design to createthe experience where people seamlessly blend into nature. At the same time, asocial aspect is also considered to reflect the contemporary lifestyle in whichsocial interactions are bond throughout landscape programming. The developmentincludes 2 plots (plot 5 and plot 7), which consists a commercial space, ahigh-rise residence, a district elderly care facility, and a statekindergarten. The sales gallery is one small corner of the main project, whichincluding part of the plaza area at Plot 5 and also a small meandering gardenand some podium co-living area on 2
nd
and 3
rd
floor ofPlot 5.
首层安全防护风雨连廊
一层景观
—
时尚大街
一层的景观设计意在展现回应现代都市生活,人们可以通过一系列不同的景观设施汇聚成的都市聚会目的地打卡地来表达展现他们自己。沿着林荫大道布置了一系列灵活的空间,创造出邻里户外用餐闲聊以及偶尔的节日庆典活动的生机勃勃的场域,推动增进了邻里的社交互动,是一个看与被看的空间。
1
st
Floor Landscape – A Fashion Avenue
Landscape intention on the ground floor responses to asocial lifestyle where pedestrians can express themselves through various landscapefacilities as district gathering spot. A main flexible space along the boulevardgenerates the liveliness of neighborhood from eating and drinking tooccasionally celebration activities, promoting communities’ social interactionas a place to see and being seen.
首层广场效果图
可移动树池及座椅
展示区首层的景观包含了五号地(宗号A007-0569)商业广场的一部分,主要以灵活多功能的商业广场为主,配以可移动树池及座椅,打造广场林荫大道下休憩空间的同时也满足了消防通道的需求。同时,为满足项目施工过程中安全规范要求,首层也临时搭建了一个与整体设计语言呼应的风雨连廊。
Landscape on the ground floor at the sales gallery part mainly includes a small part of the commercial plaza. Moveable planter and seating with co-living activity space are integrated at this area. For sales gallery, a covered walkway for safety issued is also installed to enter thelobby of sales gallery.
二层景观
—
自然艺术画廊
来源于自然美学的灵感,从艺术高耸的山地景观到缓缓流淌的跌水溪流,这些自然的特征细节完美得融合在景观设计中。一系列的景观小品空间设计满足了从小型个人私密活动到特殊仪式等聚会的不同尺度及私密性的需求。这是一个当代生活方式无缝同步衔接于自然的场所。二层的主要景观包含一个迎接仪式到达广场,一个艺术阳光草坪,一个静谧花园,一个露天网红打卡泳池,以及一系列架空层下的共享客厅区域。
2
nd
Floor Landscape – The Gallery of Nature
Inspired by the beauty of nature, from the sublime mountainscape to mildly cascaded rivulet, these natural characteristics are craftedinto the landscape design on the 2
nd
floor roof garden. Series oflandscape features are provided to facilitate residents from individual purposeto special gathering moment; a place where contemporary lifestyle seamlesslysynchronizes with nature. The landscape functions are 2
nd
floormainly include a welcoming plaza, an art lawn, a meandering garden, a pool withnature enclosed and the co-living space mainly at the podium area.
静谧花园实景
展示区的部分在二层中包含了
2
个架空层下的口袋空间
---
共享客厅。一个静谧花园,主要的半私密空间,由一条通过一系列玻璃景墙,禅意雕塑,以及植物肌理的休闲漫步道组合形成了一个微健身和放松氛围感觉的空间。
Sales gallery had completed part of the meandering gardenand 2 co-living areas on the 2
nd
floor. Meandering garden is themain-private landscape space with a leisure pathway through the series of glassblock feature walls, zen-like stone sculptures, and lush foliage provides alight exercise and relaxing sensation. Semi-private partially enclose intimatepavilions are provided along the way for a small group of people for tea andcard games or alone with one’s favorite books or social networks.
格栅细节
格栅细节
半室外大厅
风雨连廊
架空层口袋共享空间
三层的主要功能为架空层地下的共享客厅区域。
The main function of 3
rd
floor is co-living areafor the residents under the podium.
三层架空层共享客厅
三层架空层露台效果图
三层架空层亲子露台亲子活动区
三层的整体景观空间被建筑结构柱切分成很细碎并且堵塞的空间。景观设计在这里主要是起到解决破碎的空间。我们使用座位来包裹建筑结构柱重新整合完整化架空层下的活动空间。
The 3
rd
floor main landscape area is separated by the architecture columns into very congestedand fragmented space. Landscape design method here is mainly to solve thefragmented space, which we use seating to wrap up those spaces into very unifiedand combined space.
三层架空层共享阅读空间
建筑结构墙统一包裹处理为沙发座椅区
免责声明:本文仅代表作者个人观点,本文中引用的数据图片并非开发商提供,与开发商无关
项目名字:万科大都会家园
甲方:深圳万科
景观设计:
Shma Company Limited
景观施工图单位:广州市泛澳景观设计有限公司
建筑设计:深圳市华汇设计有限公司
摄影:景观邦
设计周期:
2020
年
4
月至今
实体展示区景观面积:约
4000
平方米(包含架空层)
Project Name: Shenzhen Baoan Zhongdian Vanke Metropolis Sales Gallery
Landscape Architect: Shma Company Limited
Architect: Shenzhen Huayang
Client: Vanke, Shenzhen
Photographer: HHLLOO
感谢
Shma
阅读推荐
荒野之美 | 自然主义种植设计
旭辉.拼图公园 | 拼接自然 都市乐活
大连 龙湖.尘林间 | 园纳自然,林隐万物
南宁 建发.央玺 瀛园|浮生六记
END
{{item.text_origin}}

