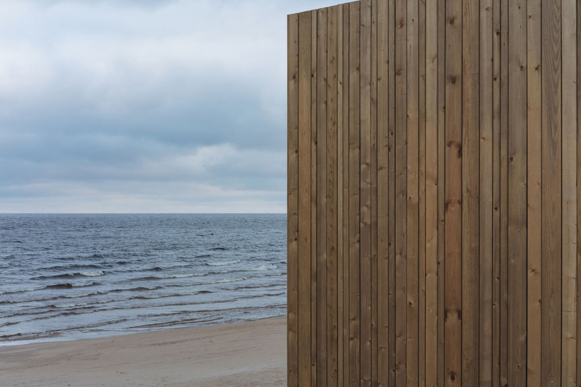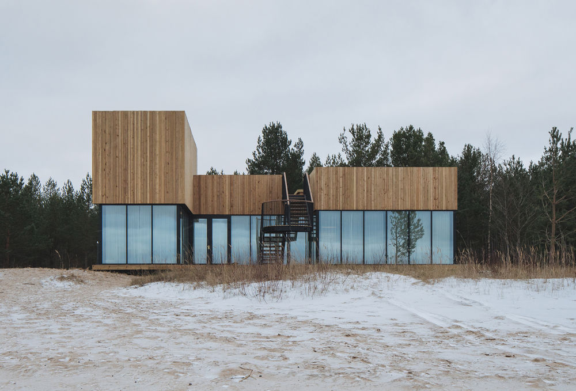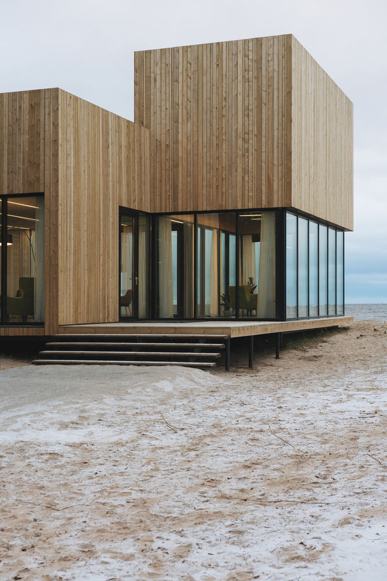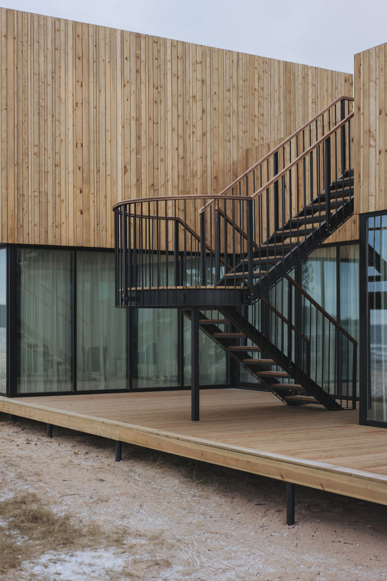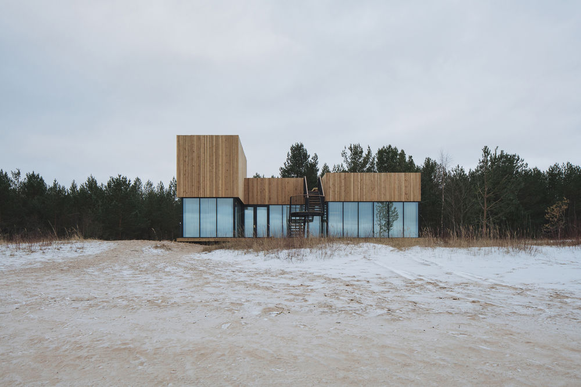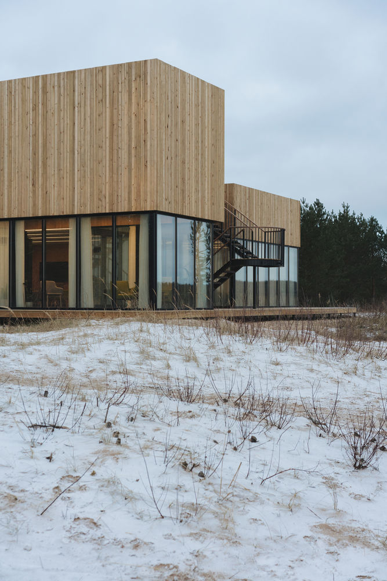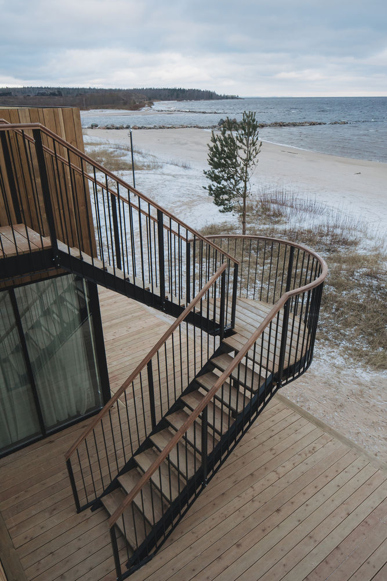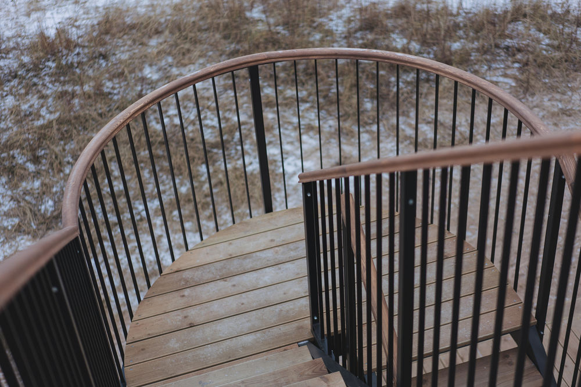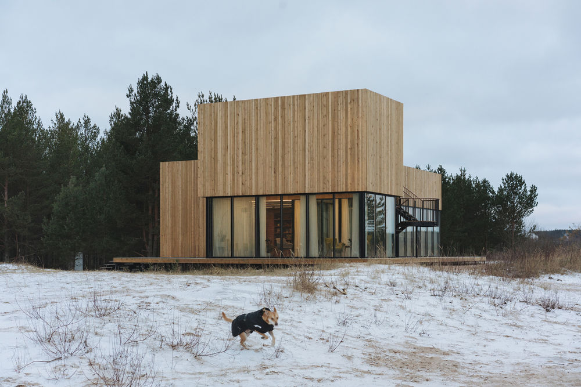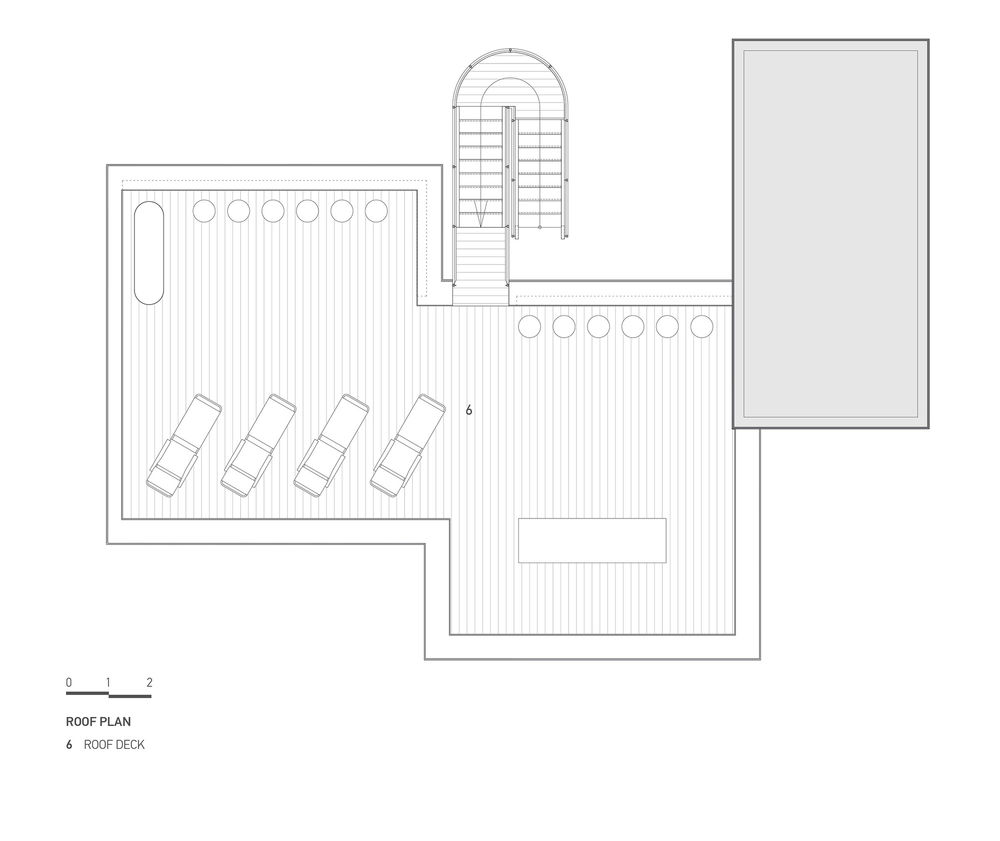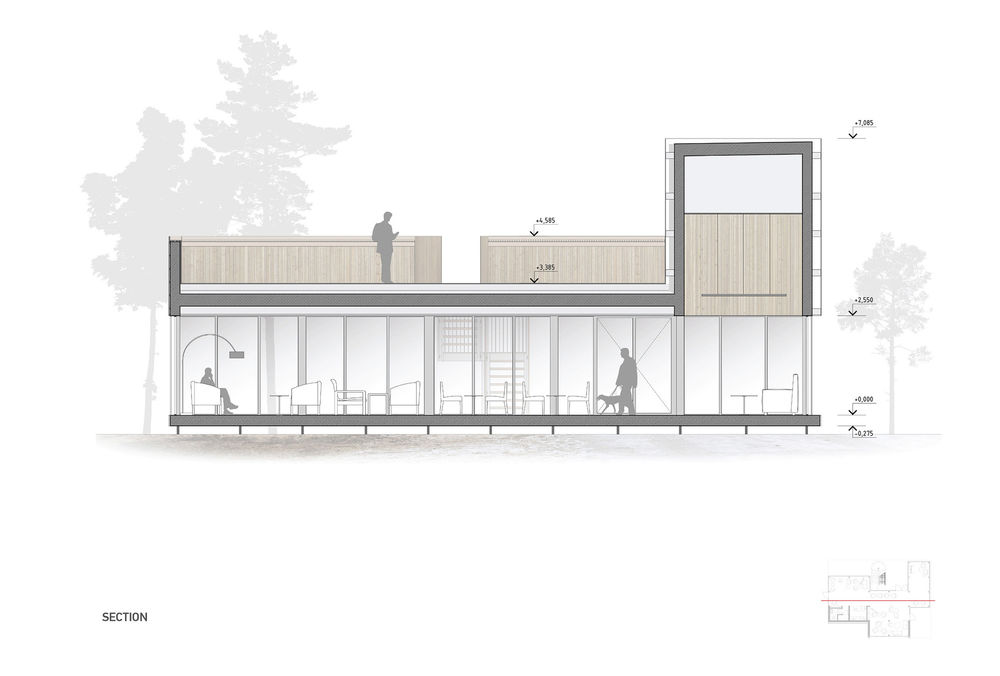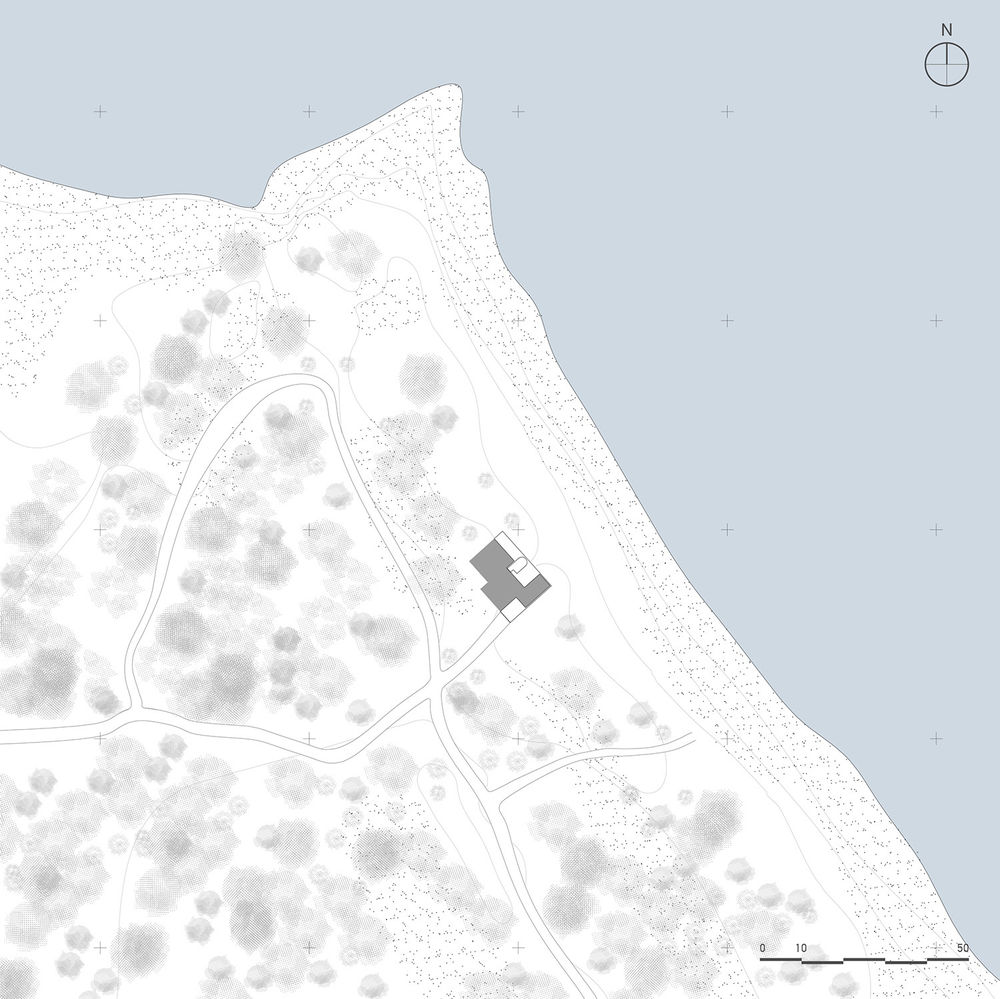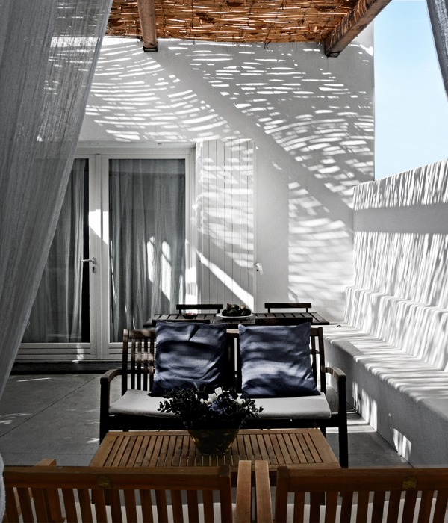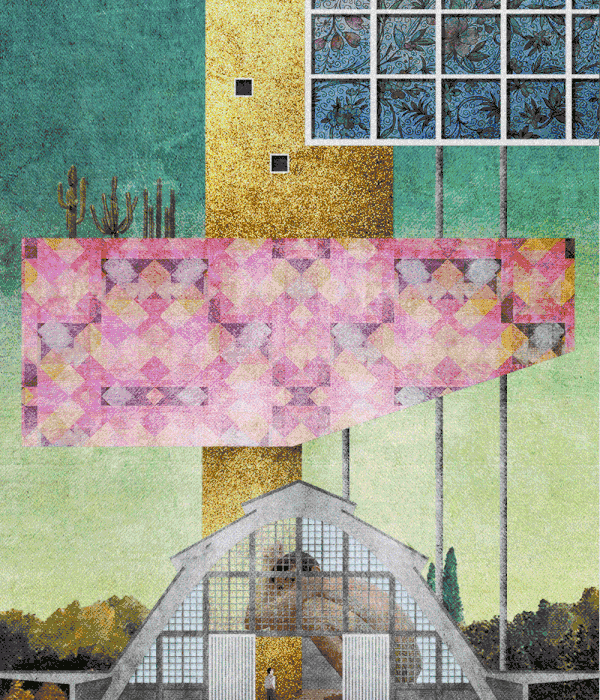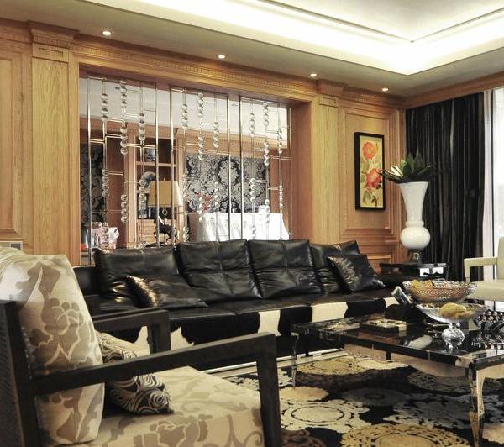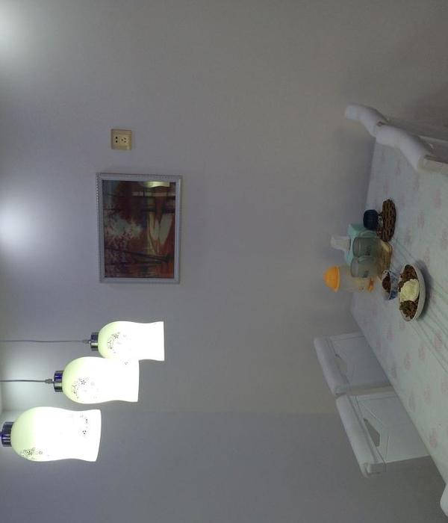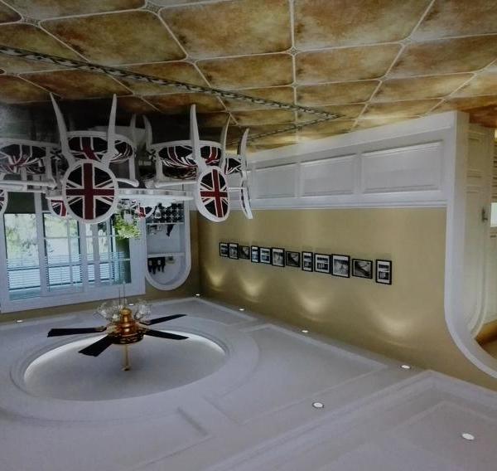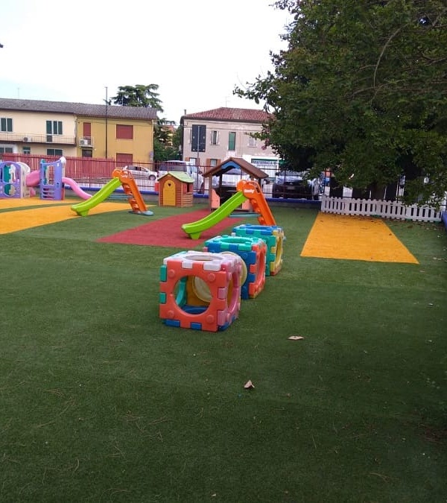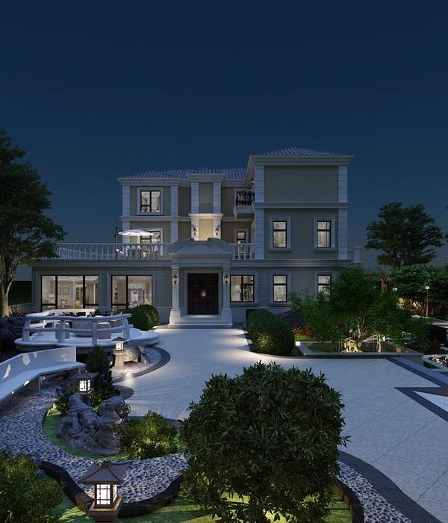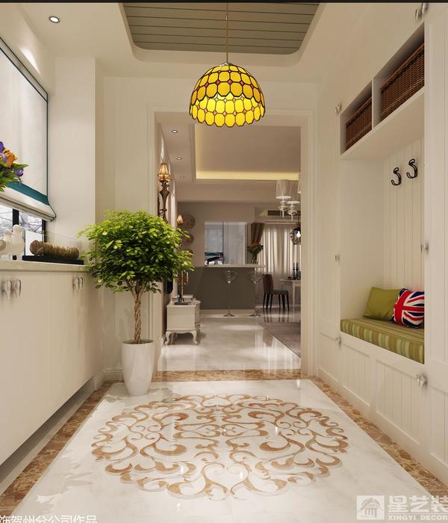湖景别墅 | 自然与现代的共生
The villa as an architectural category has always been linked to a particular sort of escapism: the upper class of society, being tired of urban bustle, preferred a solitary yet luxurious way of living in a natural environment to densely populated and noisy city. This very essence of the villa remains unaltered despite several style changes, developing principles of design and introduction of mind-blowing paradigms such as modernist movement. ‘Tochka na karte’ (Russian for ‘a point on the map’) living room pavilion enters into a dialogue with the concept of villa and opposes the ideas of accessibility, equality and openness to the elitist, private and isolated character of modernist glass house villa which was taken as an aesthetic model for the project. Denying the vertical hierarchy, space can be described as highly welcoming and inclusive for everyone who enters it. At the same time, the pavilion inherits the modernist desire to set a new standard of life and offers a refreshed understanding of spending the leisure time, being outside of the city and reestablishes the link between the architecture and the context of its existence.
Описание предоставлено архитекторами.Вилла как архитектурная типология всегда была особой формой эскапизма: высшая прослойка социума, уставшая от городской суеты, предпочитала уединенную, но роскошную жизнь в пространстве природы. Этот характер виллы остается неизменным, несмотря на смену стилей, принципов проектирования и потрясения, одним из который стал взлет модернизма. Элитарности, частному и закрытому духу стеклянной виллы XX века, ставшей эстетическим ориентиром проекта, павильон-гостиная «Точка на Карте» противопоставляет идеи общедоступности, равенства и открытости. Отрицая вертикаль иерархии, получившееся пространство одинаково дружелюбно и инклюзивно по отношению ко всем гостям. Так, сохраняя модернистскую тягу к установлению новой нормы, павильон формирует принципиально иную культуру отдыха, нахождения на природе и взаимодействия архитектуры с контекстом.


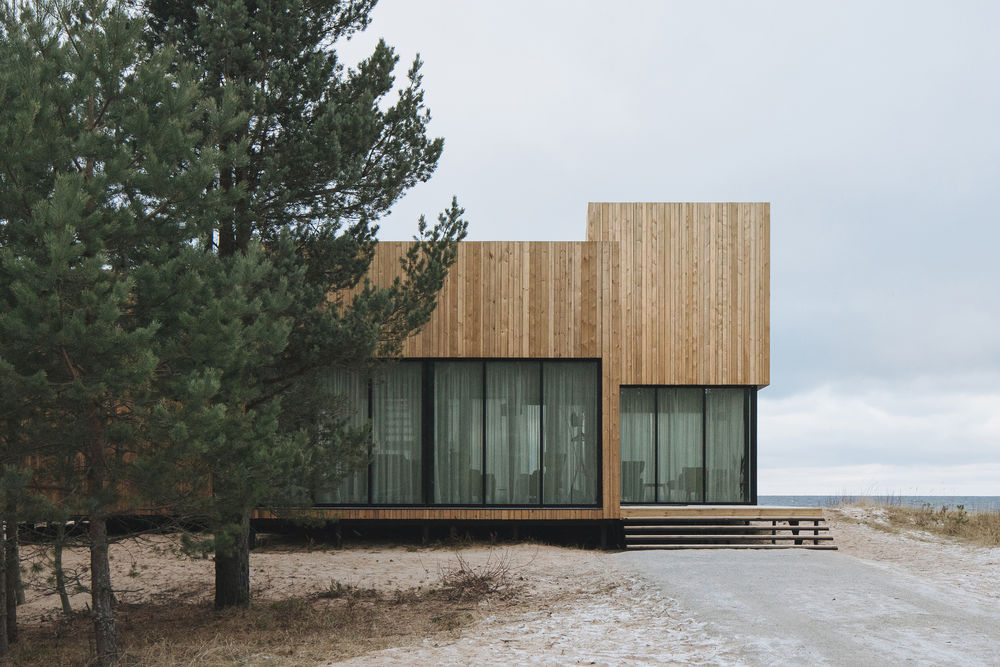
The harshly orthogonal and autonomous volume stands in stark contrast to the soft organic shapes, emphasizing the opposition between the natural and the human-made. At the same time, the co-living space tends to overcome its own anthropomorphic origin and tries to mimic the surrounding landscape. The dissipation of the line between architecture and nature is achieved through the conceptual usage of the project’s key materials - the glass and the wood. The structural glazing of the first floor creates an illusion of volume’s dissolving and the facade covered with the natural pine panels corresponds with the vertical rhythm of the trees around.
Ортогонально-жесткий и автономный объем контрастирует с мягкими, органическими формами, выявляя оппозицию естественного и рукотворного. Вместе с тем общественная гостиная пытается преодолеть свою сделанность и мимикрировать под окружающий ландшафт. Стирание границы между архитектурой и природой достигается через концептуальное использование ключевых для проекта материалов - стекла и дерева. Структурное остекление первого этажа создает иллюзию растворения постройки в среде, а облицованный панелями из натуральной сосны фасад перекликается с ритмом растущих рядом деревьев. Выбранные материалы и обращение к модульной технологии не только позволили минимизировать вторжение в контекст места, но и добиться стилистического единства всего комплекса «Точка на Карте».
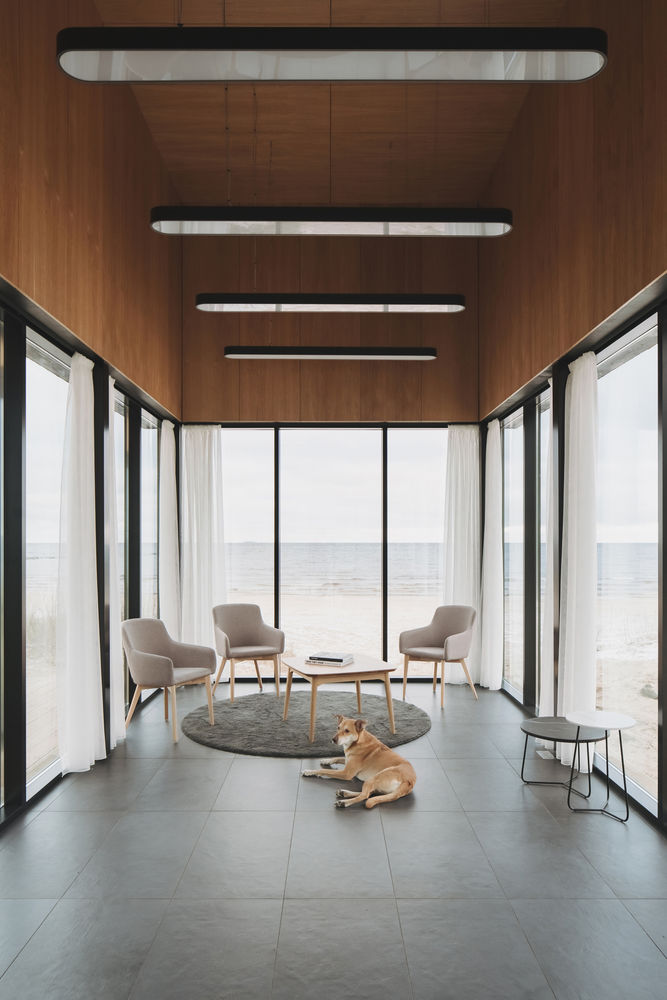
The pavilion is a part of ‘Tochka na karte’s’ infrastructure which is a hotel also designed by Rhizome architectural bureau. The whole complex is located 120 km away from Saint-Petersburg on the shore of the Lake Ladoga. Even though the pavilion follows the visual and constructive logic of existing buildings, it should also be perceived as an individual architectural expression. It underlines and maximizes special features and potentialities presented in the completed elements of the hotel.
Павильон-гостиная стал частью инфраструктуры загородного отеля «Точка на Карте», также выполненного по проекту бюро Rhizome. Отельный комплекс расположен в 120 километрах от Санкт-Петербурга на берегу Ладожского озера. Продолжая визуальную и конструктивную логику существующего комплекса, павильон также является самоцельным архитектурным высказыванием. Он подчеркивает, доводит до максимума приемы и потенциальности, присутствующие в уже реализованных элементах отеля.
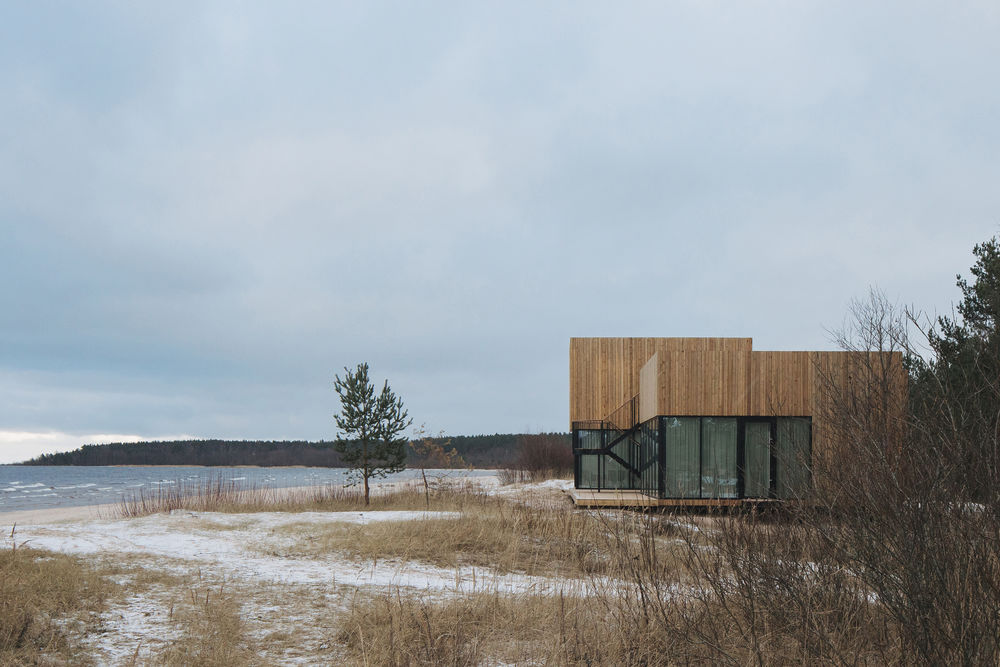
In its master plan, the pavilion resembles the geometrical simplicity of the whole complex: a combination of laconic rectangular and square volumes creates a free, fluid and multifunctional space. The soaring effect accomplished through the actual uplift of the blocs and the active usage of glass echoes in other elements of ‘Tochka na karte’. The scale, configuration and some features of the new co-living room, for example, contrasting and graphically black ladder can be traced back to the separately standing hotel blocks.
В плане павильон-гостиная повторяет геометрическую простоту всего отеля: совмещение лаконичных прямоугольных и квадратных объемов формирует свободное, текучее и многофункциональное пространство. Эффект парения, фактически достигаемый за счет приподнятости блоков, а визуально - за счет большой площади остекления, эхом отзывается и в других частях комплекса. Павильон сомасштабен отдельно стоящим номерам и похож на них по своей структуре: малой этажностью и наличием контрастной, графичной лестницы.
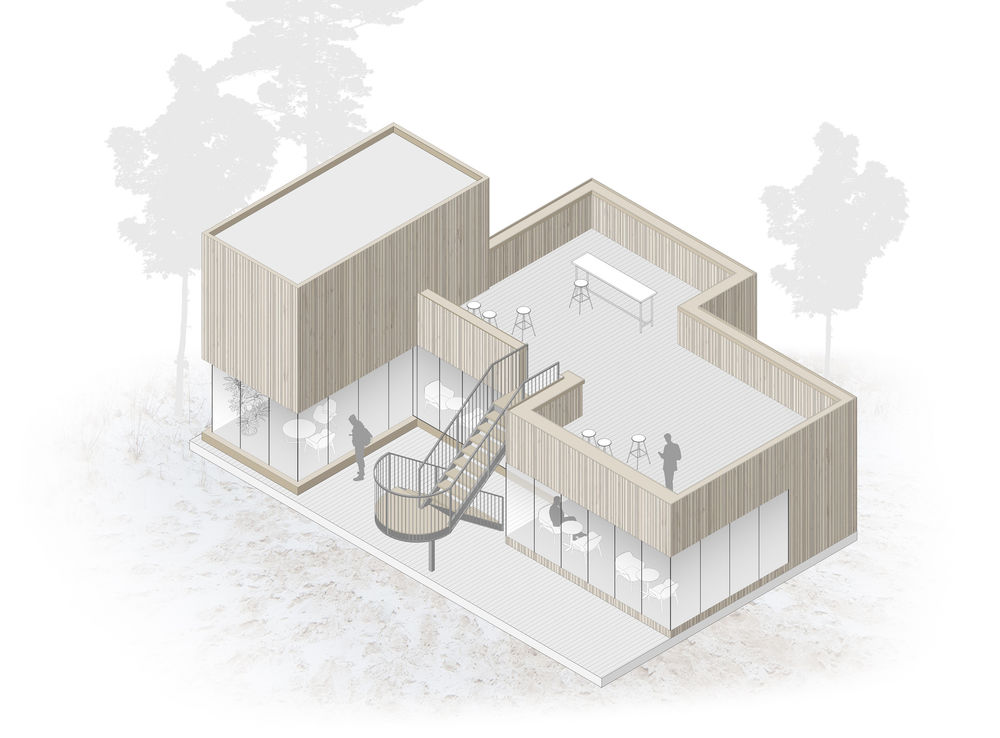
Developing the idea of ‘an exploded hotel’ whose functions are spread within separately standing buildings, the pavilion, in fact, works as a lobby. The character of the space itself, as well as its division into zones, enable the fulfillment of various needs. Apart from being a common living room, the pavilion also contains a bar zone, a library and a space for events and board games. A new volume as a meeting point both for hotel’s guests and passers-by also leaves a chance for a lonesome and thoughtful contemplation of nature.
Следуя за идеей «взорванного отеля», чьи функции распределены по отдельным объемам, павильон берет на себя роль лобби. Характер самого пространства и его зонирование позволяют одновременно отвечать на запросы разного формата. Помимо общественной гостиной, павильон объединяет в себе функции бара, библиотеки, площадки для мероприятий и настольных игр. Становясь местом встречи как для постояльцев отеля, так и для случайных прохожих, гостиная вместе с тем оставляет возможность для уединенного и вдумчивого созерцания природы.
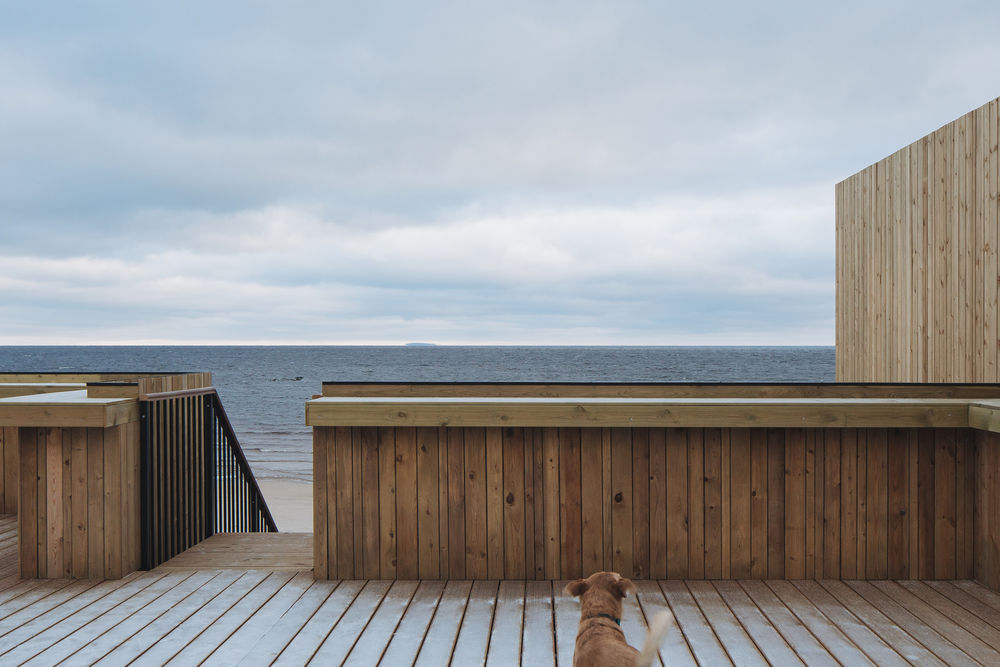
The interior of the pavilion correlates with its exterior: apart from the outstanding oak tree panels, the inner space has been designed with neutral surfaces and minimalistic, freely placed furniture. The panorama glazing also influences the comprehension of the space where the natural light automatically plays one of the key roles in forming the general impression of the pavilion. The laconic interior, the absence of intensive colors and radical attributes make one focus not on the materials or design gestures but on the atmosphere, feeling of space and the events held there.
Решение интерьера согласуется с внешним обликом павильона: за исключением панелей из шпона натурального дуба, для внутренней отделки были выбраны нейтральные поверхности и минималистичные предметы мебели свободной расстановки. Использование панорамного остекления также повлияло на восприятие гостиной, где одним из главных элементов автоматически стало естественное освещение. Лаконичность интерьера, отсутствие броских цветов и радикальных атрибутов смещают фокус с материалов и дизайнерских жестов на атмосферу, проживание самого пространства и происходящих в нем событий.
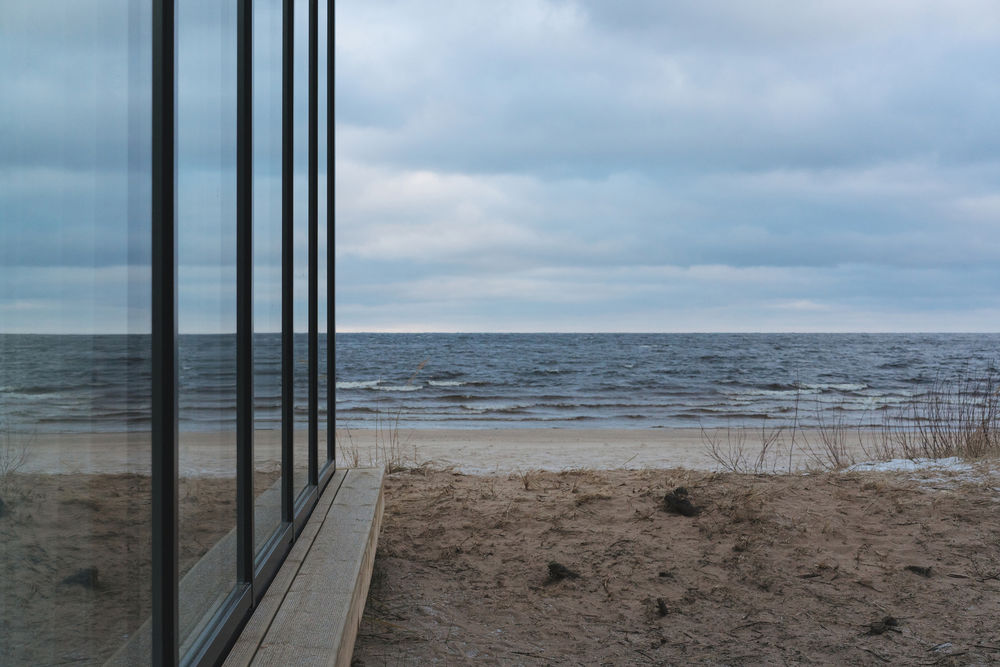
The roof terrace, also covered with the pine tree panels, opens up the new ways of interacting with the pavilion. In any season the terrace can be used as a new viewpoint overlooking the Lake Ladoga and the neighbouring forest. In the summertime the rooftop can be turned into an open-air bar with a perfect area for sunbathing.
Дополнительные возможности павильона-гостиной открывает эксплуатируемая плоская кровля, также обшитая натуральной сосной. Вне зависимости от сезона терраса на крыше может быть использована как новая смотровая площадка, откуда открывается вид на Ладожское озеро и лес. Летом же на террасе можно будет принимать солнечные ванны и отдыхать в открытом баре на свежем воздухе.
