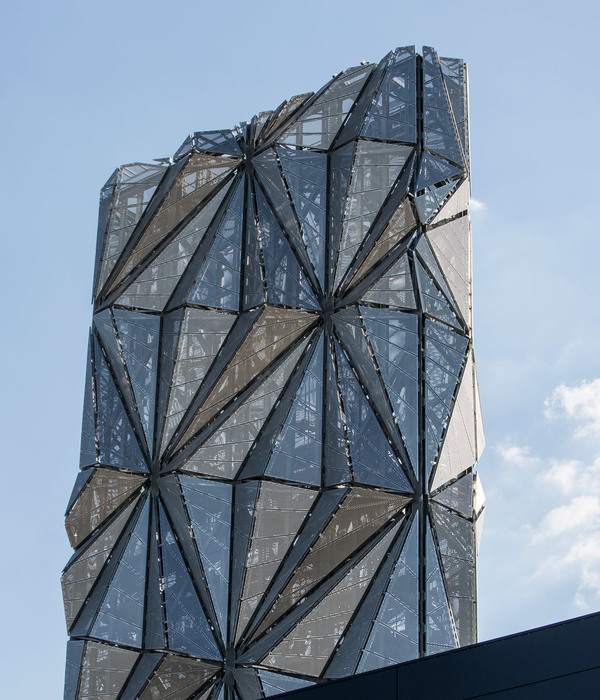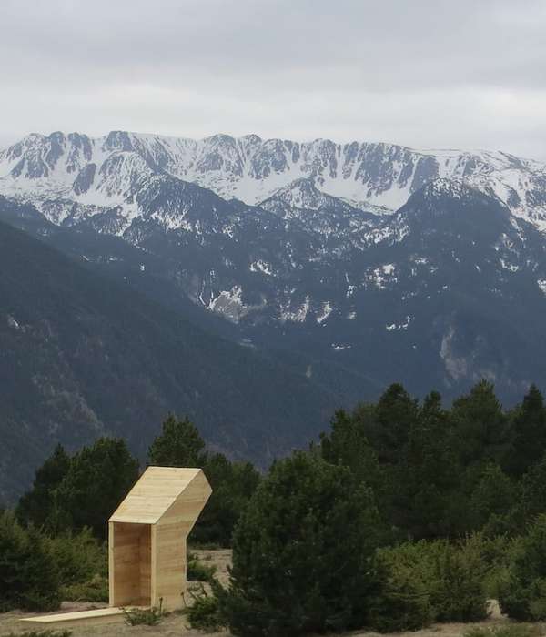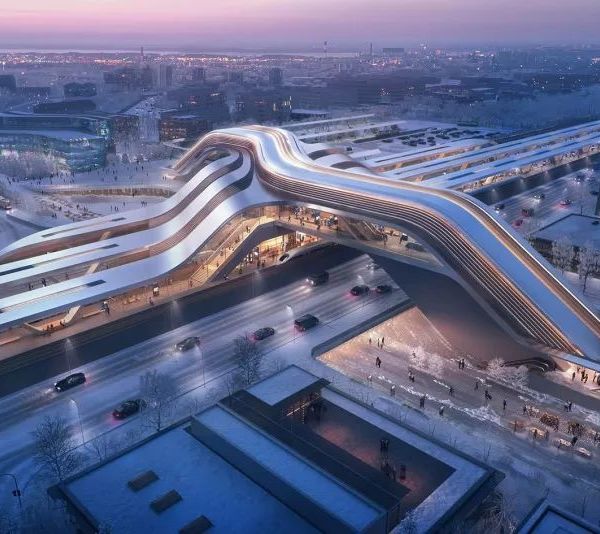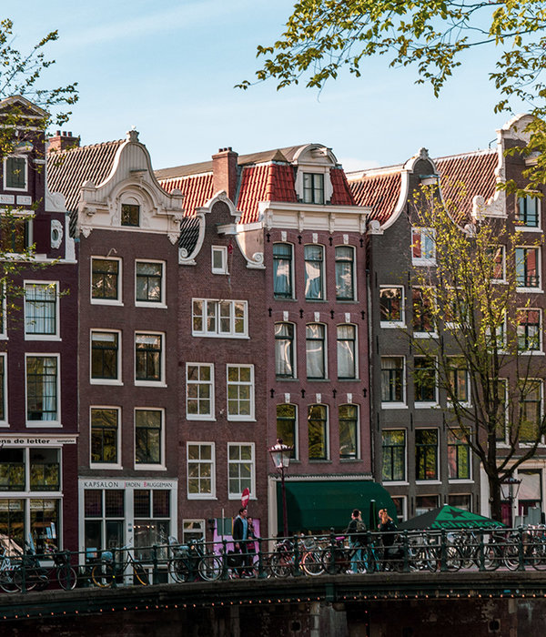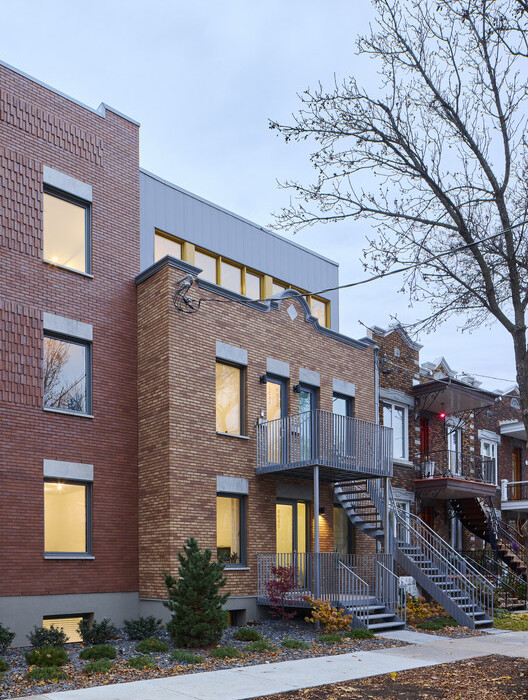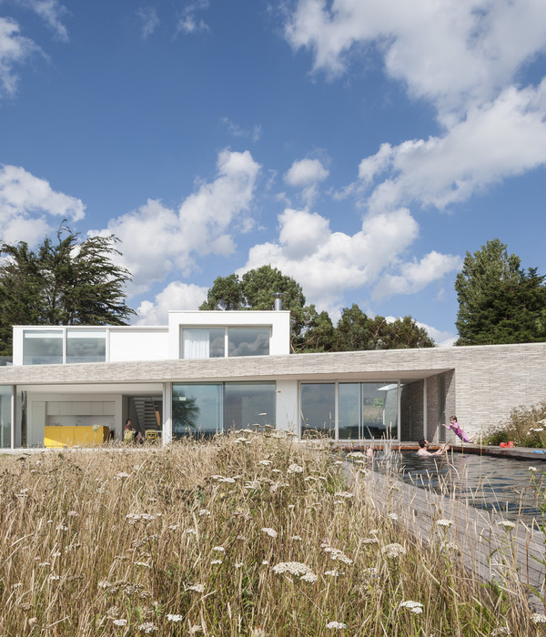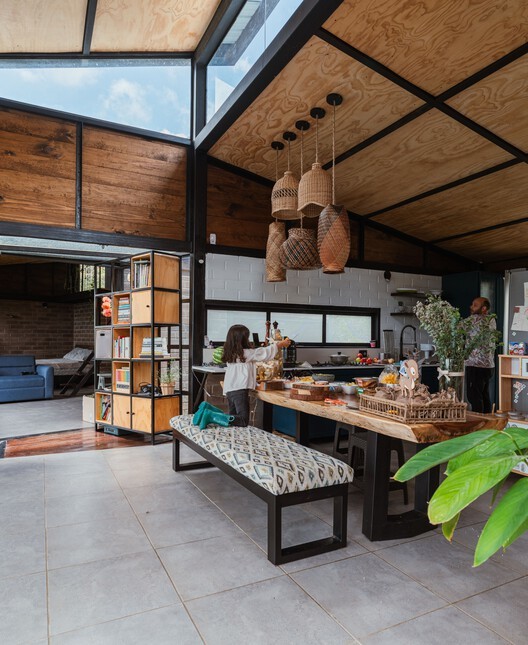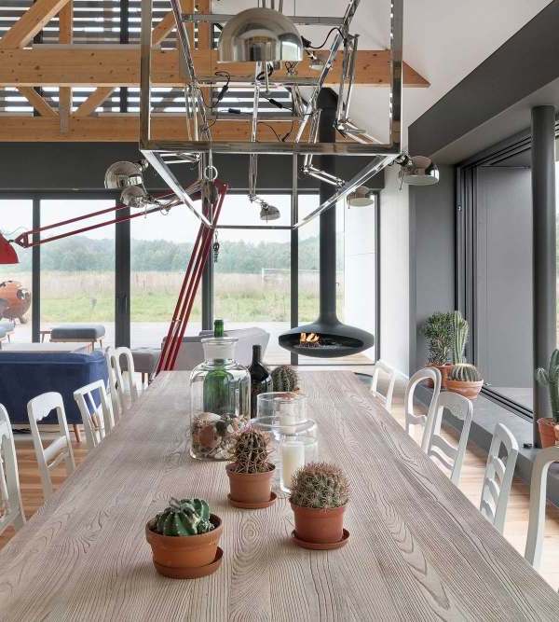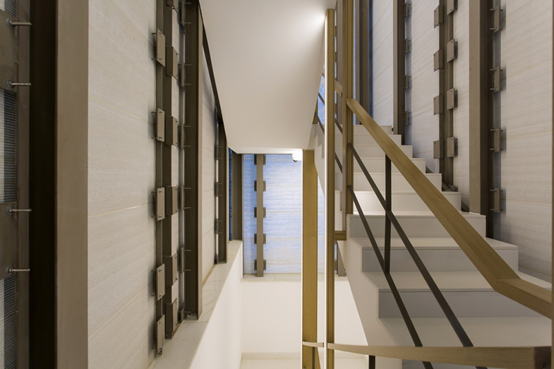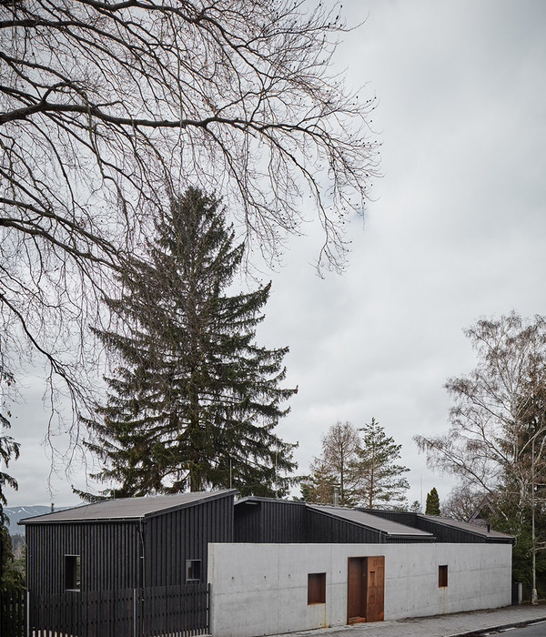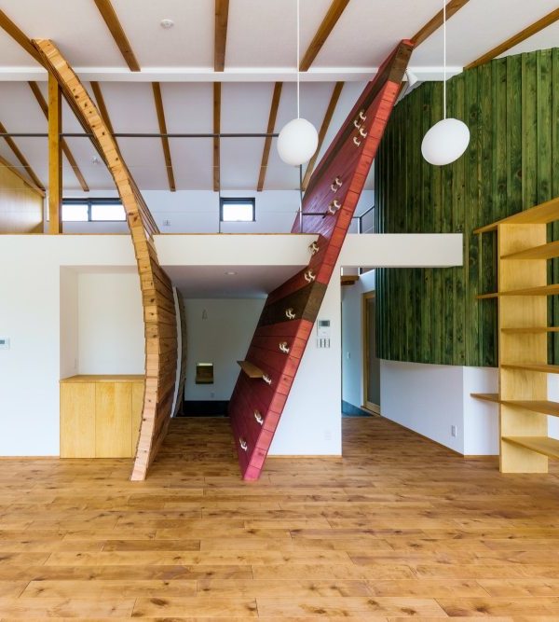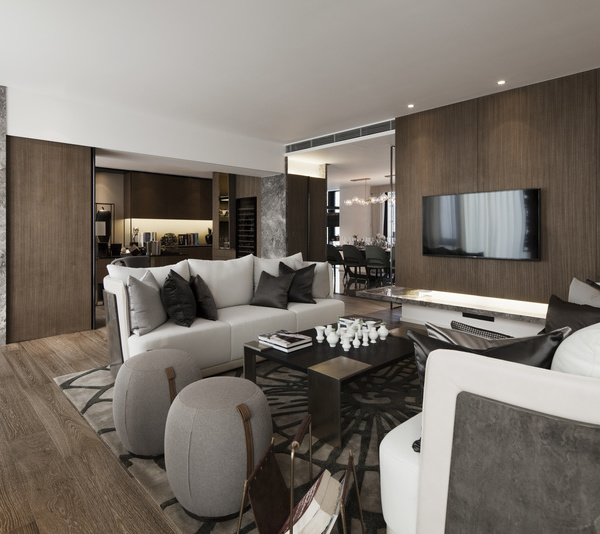Architect:Dietmar Feichtinger Architectes
Location:Hamburg, Germany
Project Year:2007
Category:Bridges
The geometry of the footbridge continues two strong directions on each riverside – the throughway of the former storage building “Kaispeicher B” recently transformed into a ship museum, connecting access road and harbour, and the main pedestrian axes of an urban park area generated by the transversal water basin in the north.
The walking surface widens up towards the middle offering a comfortable area to have a rest and overlook the harbour. The bridge is not only a link but also a public space opening new perspectives on the urban landscape.
The transversal section of the bridge is variable with its biggest section in the middle of the bridge. The bridge seems to stem itself against the two walls of the river banks.
The structure of the bridge is conceived as a beam fixed on the river bank in the north and allowing horizontal movements due to temperature on the opposite side. It forms a box composed by flat steel plates. The box is accessible for maintenance. Visually it reminds a hulk referring to the nearby ship museum.
An important concrete foundation integrated in the north river bank responds to the torsion being induced by the bend in the centre. The dissimulation of this effort gives the bridge its magic.
The Historical Museum in Kaispeicher B with the Peter Tall collection documents the history of seafaring. It is cut off by Brooktorhafen from the city center. The new pedestrian bridge provides a connection between the museum and the center of the Hafencity. Two main directions determine the location and form of the footbridge: The axis of the passage through the former warehouse (access to the museum) and the edge of the opposite bank of the harbour basin. These two axes meet, form an angle and follow these two directions. This boxgirder-steelbridge whose cross-section is shaped in accordance with the forces going trough, touches on both sides on the edge. The bridge is to the middle point inflated.
The footpath extends to the middle point; the result is that a spacious bridge area is created. The change of direction in the center and the minimal form represent a technical challenge to the structure:
The bridge bearing are built into the quay walls. That over the buckling transferred torsional moment is removed through the subterranean foundation in the area of the park. This gives the bridge a "magical" power. The box girder is lined with welded steel plates. The railings are made of horizontal tensioned steel cables. The compactness of the box-profiled pedestrian bridge evokes with its clean lines, the association of a ship's hull - a picture that focus on the thematic points of the museum.
▼项目更多图片
{{item.text_origin}}

