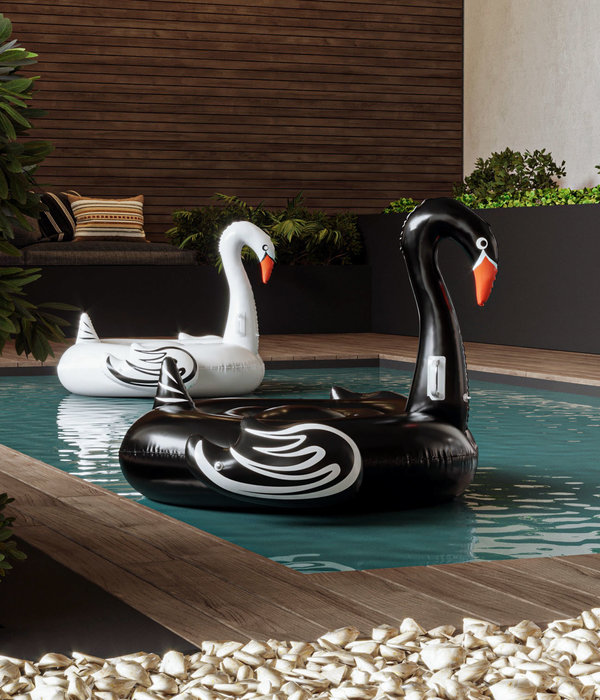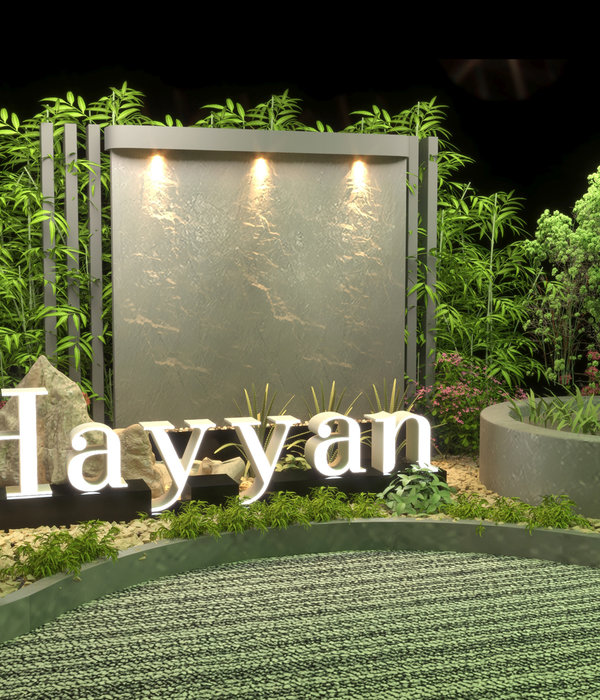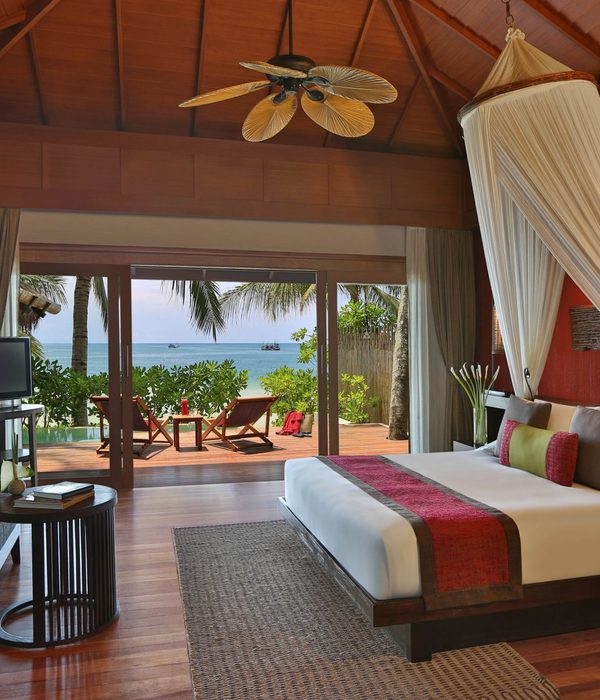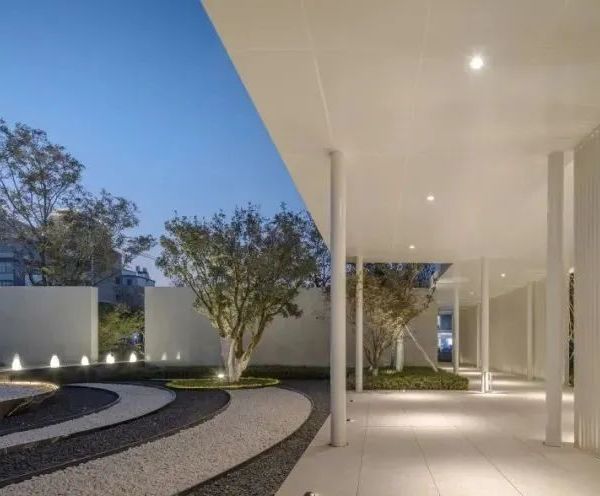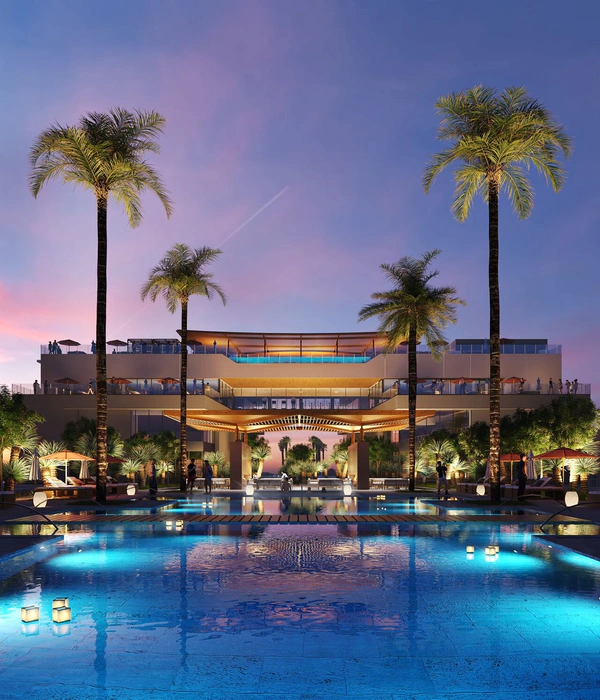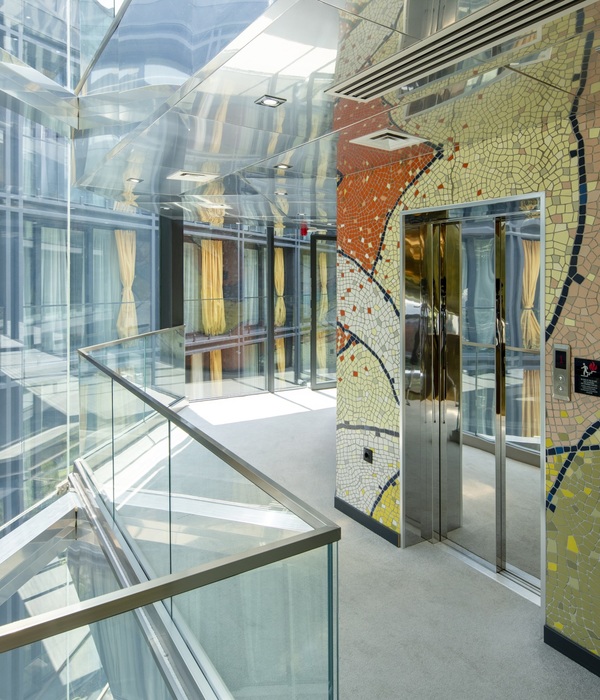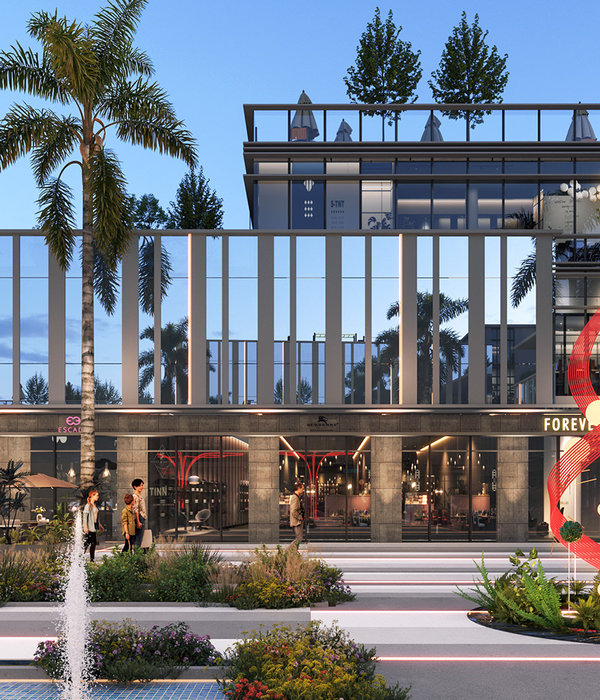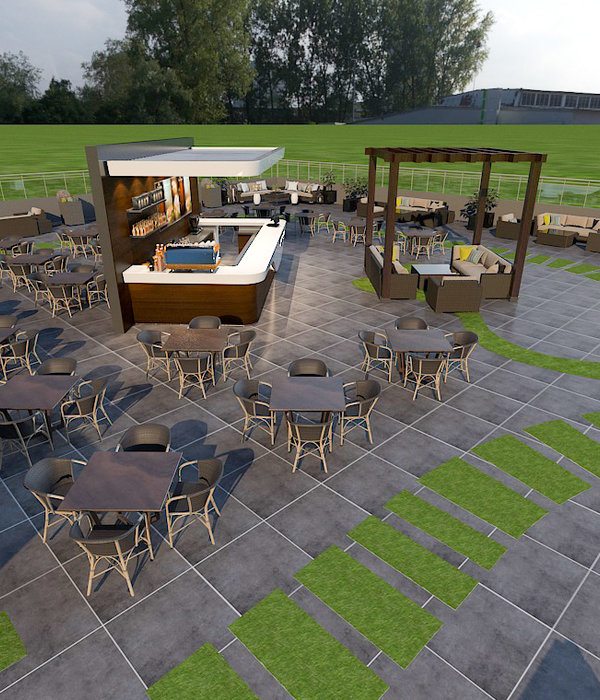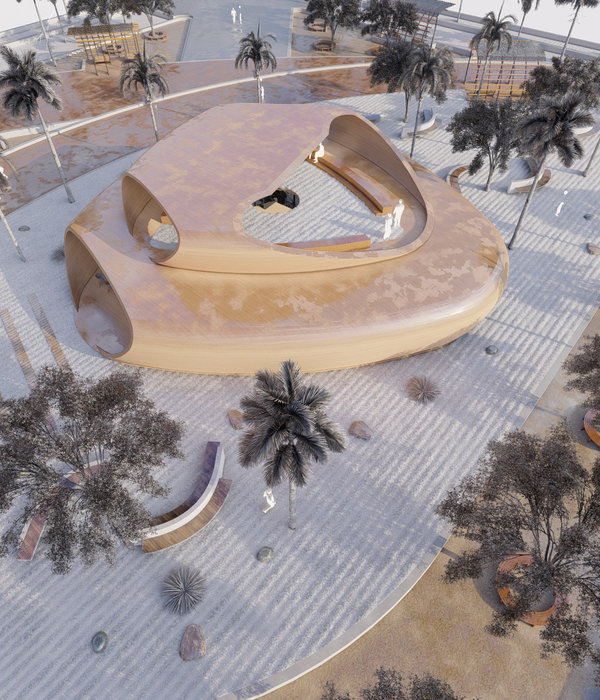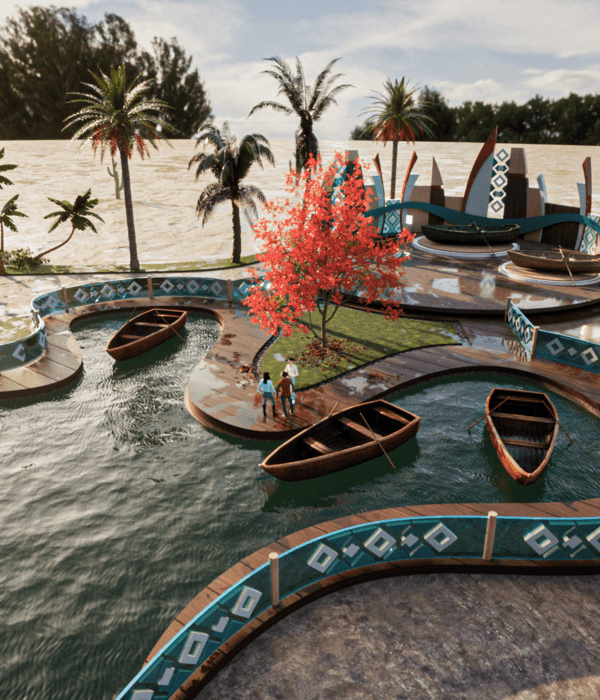Architect:Kohn Pedersen Fox Associates
Location:Hanzheng Street, Qiaokou District, Wuhan, Hubei, China; | ;View Map
Category:Offices;Masterplans;Apartments
Located near the intersection of the Yangtze and Han Rivers, the Bund Fosun Center enhances the historical commercial district with a design inspired by the rivers, Wuhan’s cultural heritage, and the linear park.
The masterplan consists of office, hotel, retail, cultural, and residential programs, creating a dramatically rising skyline with iconic, supertall twin-towers at the apex, bridged together at three levels. Arranged to offer optimal views of the rivers, the buildings are visually linked through a design that emulates flowing water.
Stitching together the development across varying scales is a retail street that connects with the bustling Hangzheng Street towards the Han River. The retail village design draws inspiration from the historic urban fabric in terms of scale and organic assembly. It reinterprets the local “guandou” brick walls by incorporating modern techniques with materials such as glazed terra cotta. Even in this rectilinear part of the design, the water motif is present through the gradual rotation of the terracotta bricks on the façade.
An elevated, landscaped walkway links this retail village with the Art Mall, along with the raised, supertall lobbies via a series of public green spaces, before terminating at the waterfront. Building on the Wuhan green corridor, the pathway offers an elevated extension, connecting to the riverside park and enhancing connection and accessibility.
The project’s environmental strategy is multi-layered, integrating design with technology and lifestyle. As a transit-oriented development, the Bund Fosun Center promotes sustainable development by maximizing transit efficiencies and minimizing energy and resource use. The green spaces and roofs reduce heat-island effect and utilize rainwater, reducing rain run-off.
▼项目更多图片
{{item.text_origin}}

