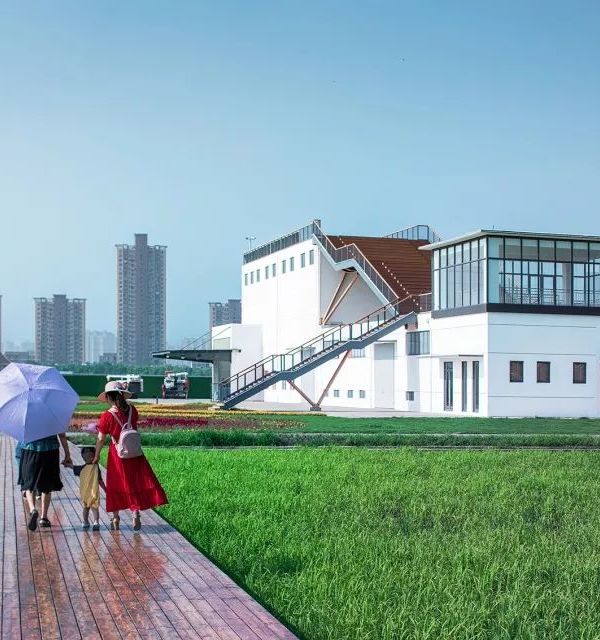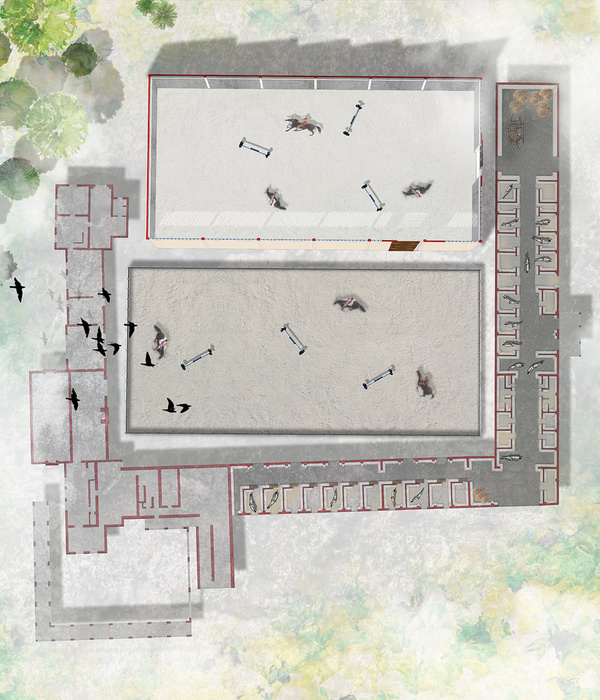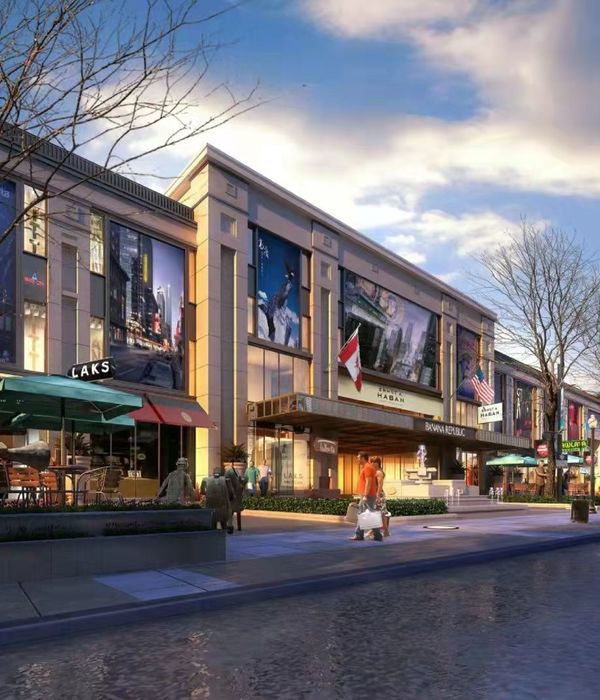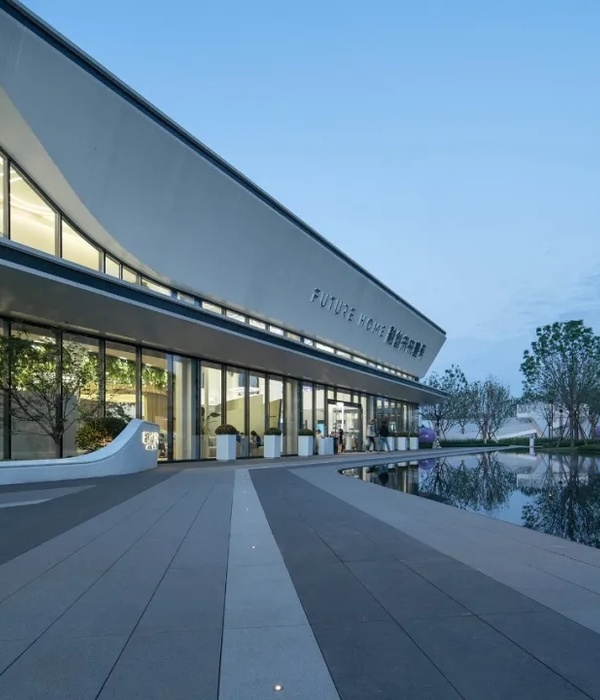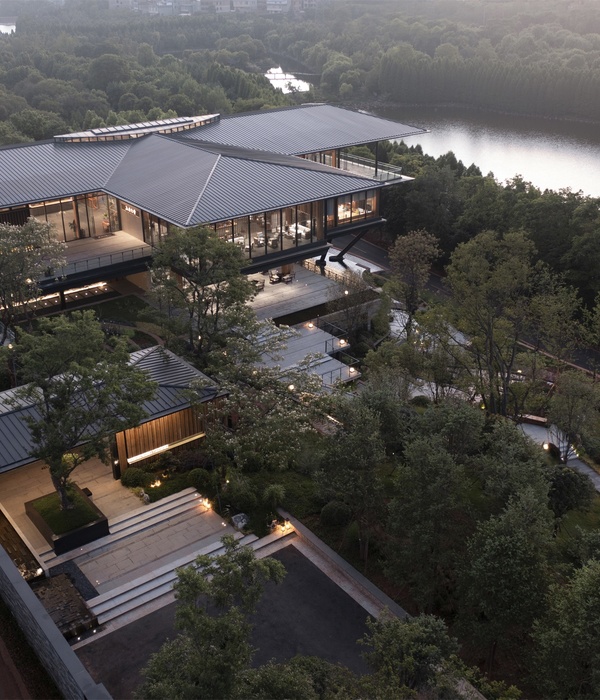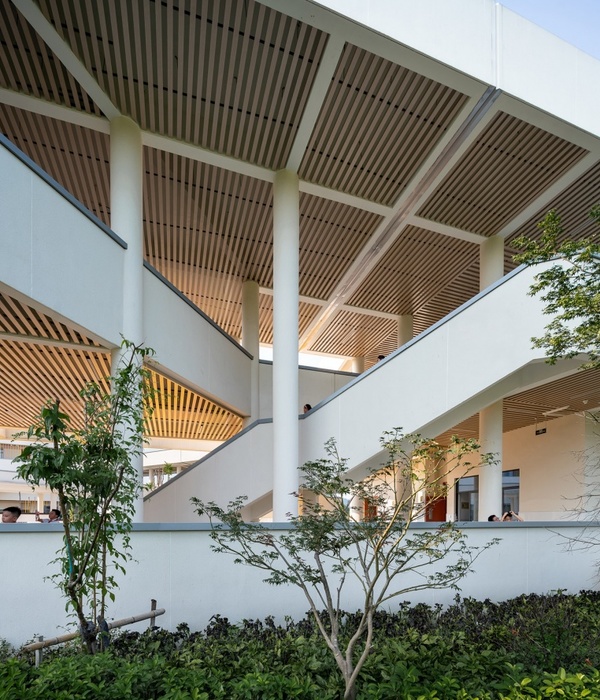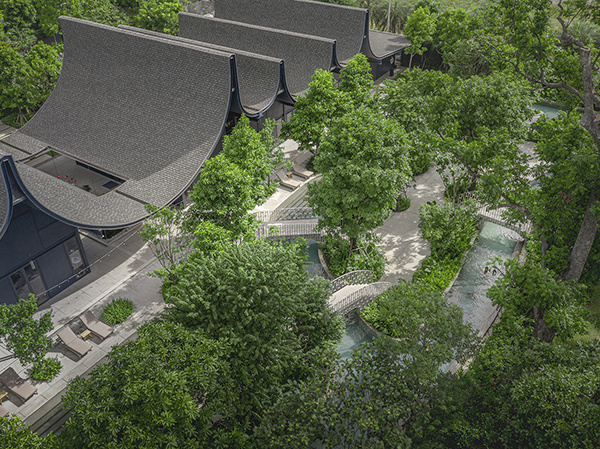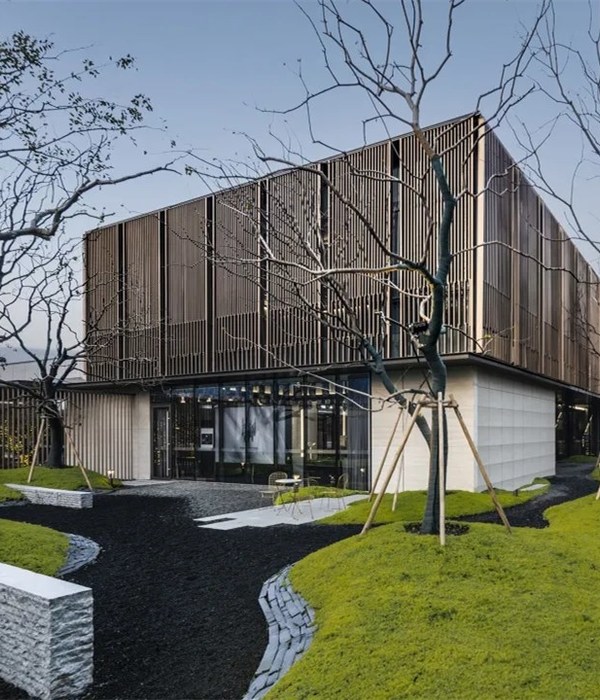Architect:Safdie Rabines Architects
Location:Las Vegas, NV, USA; | ;View Map
Project Year:2024
Category:Commercial Landscape;Restaurants;Housing
Located southwest of the infamous Las Vegas Strip, the master plan for this undeveloped corner lot provides a 38-acre mixed-use development that employs an axial response to maintaining and optimizing views of the Strip and the surrounding mountains.
Over 200,000 square feet of Class A commercial space, including retail, a grocery store and office space, intersect two expanding streets. At the heart of the site sits a sprawling green which extends along the diagonal axis, linking the commercial public plaza with 1300 residential units, designed with large terraces to maximize views to the green and beyond. Carefully planned landscaping enhances the open space, blending indoor and outdoor spaces to create a sense of community and encouraging interaction.
▼项目更多图片
{{item.text_origin}}

