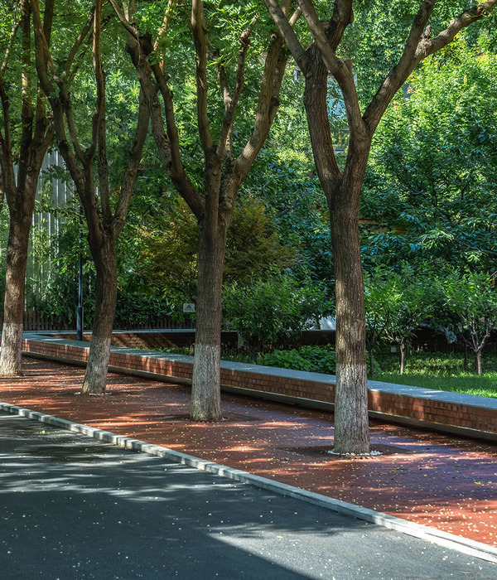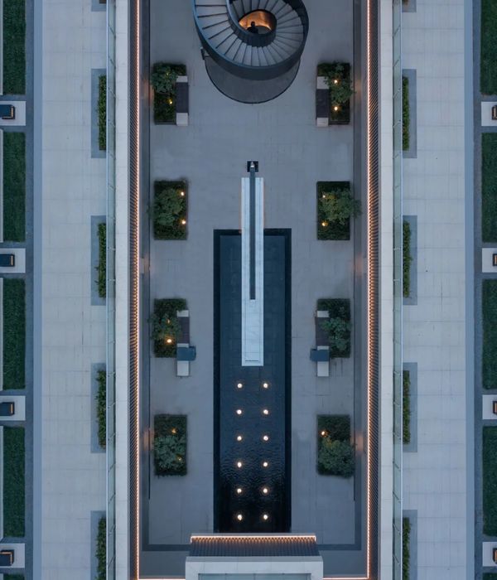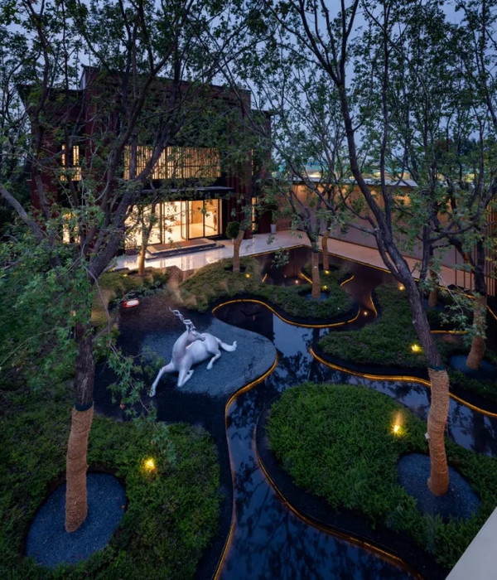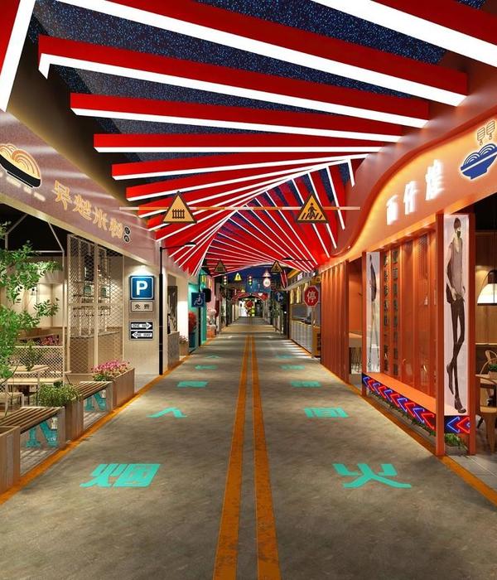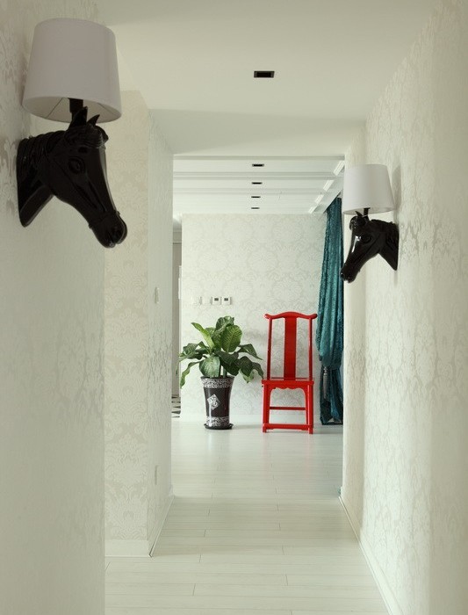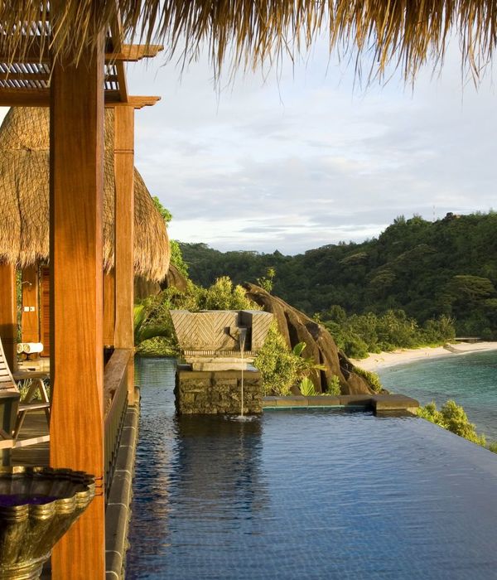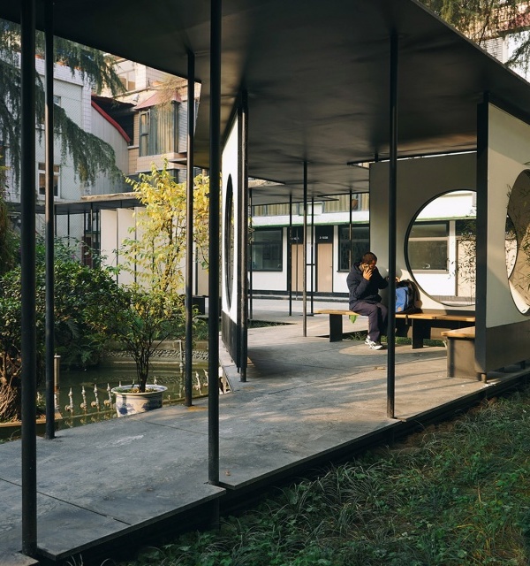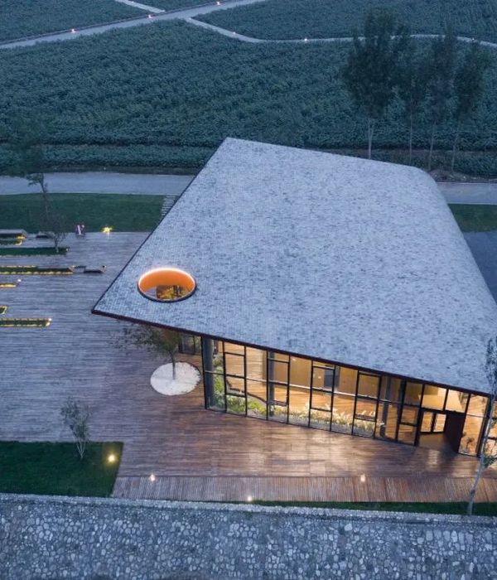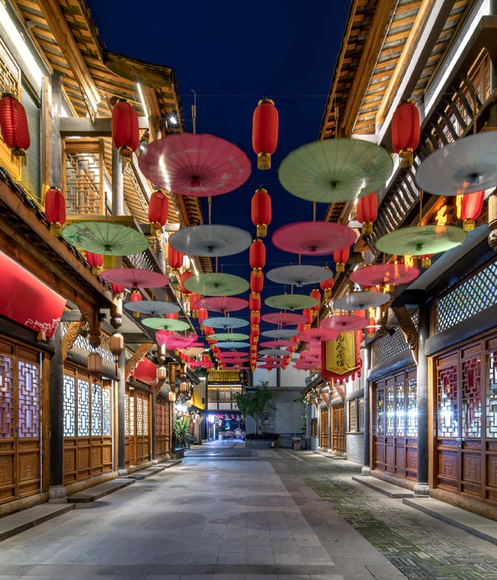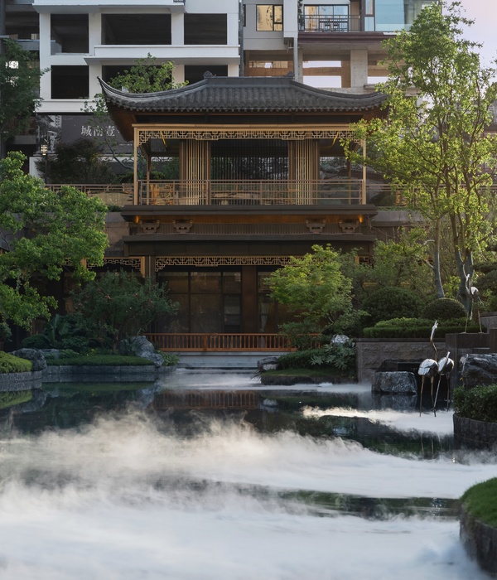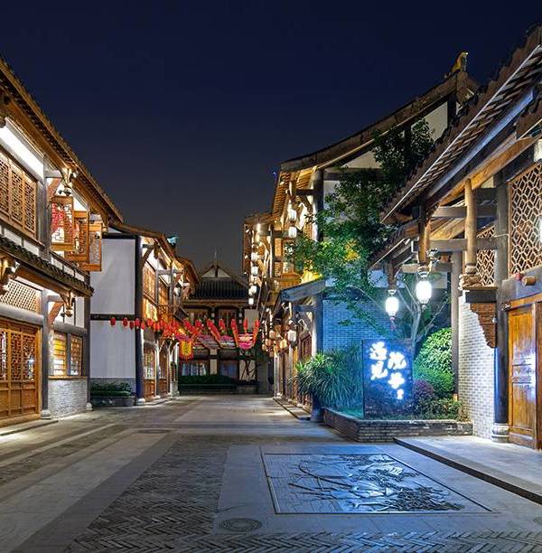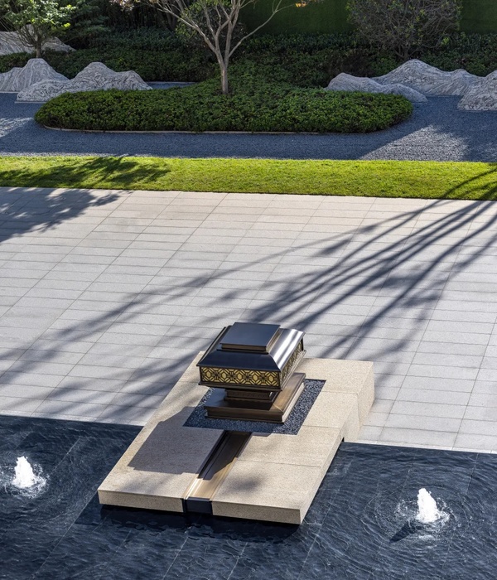- 项目名称:昆明意思桥康旅小镇客厅
- 完成年份:2021
- 项目地点:昆明市呈贡区阳宗海七甸
- 设计公司:EADG 泛亚国际
- 主创设计师:姚久州
- 设计团队:孙玉婷,聂恒飞,徐若,俞春寅,黄礼琴,刘健,杨琴,段卫星,盛平
- 开发商:云南康旅发展旅游有限公司
- 建筑单位:上海尤安建筑设计股份有限公司
- 室内设计:上海曼图室内设计有限公司
- 摄影师:DID STUDIO
EADG 泛亚国际:在云南昆明呈贡区的意思桥水库是一座天然氧吧,林木葱茏,水秀山清;以自然环境为依托的健康文旅小镇将在意思桥区域建造。作为起点和示范,择址临湖半山处的苗圃修建一座小镇客厅,为居民和访客提供接待咨询和邻里休闲等公共服务,旨在营建一处可游可赏可栖可停的山地游园。设计团队接受邀约,完成了园林部分的踏勘和设计工作,历经一年,现场的营建已初步完成。
EADG: Yisiqiao reservoir in Chenggong District of Kunming is a natural oxygen bar with stunning water and clear mountains. A comprehensive town community of wellness and entertainment will be programmed in the Yisiqiao area. As a starting and demonstration point, a small town’s “living room” was built in a plantation near the lake to provide public services such as reception, consultation and recreation events for residents and visitors. The design team accepted the challenge and completed the landscape design work. After one year, the site construction has been primarily completed.
01.关于山林和湖野 Story of the Mountains and Lakes
初探场地,湖色优美,林木葱茏,空气含氧度极高;山地苗圃里混杂着原生树木;杂草丛生,山路模糊,基坑正在破土,偶有松鼠跳跃,蜥蜴蝴蝶,水上鱼群涌动,也有腐败的落叶在光照不足的林子里悄然地消解…而这一切俨然是已是一处半人工半天然的微型生态系统。
Prior to the design team’s involvement, the site was a patchwork of cleared land and native forest, and the roads were not constructed. The wider reservoir area was still under construction with the presence of natural wildlife on the fringes of the site; squirrels, butterflies, fish and other native animals.
▼原始地貌 Primitive landform
▼湖面的野天鹅 & 对岸的山林 Wild swans on the lake & Mountains
▼蜥蜴 & 松塔 Lizard & Lacebark Pine
▼以自然环境为依托的小镇客厅全貌 A scenic view of the town living room based on the natural environment
02.依山就势的营建 Construction According to the Nature of the Site
设计提出“在场性”的思路,认为现代生活为内核的山地景观的营建应当让现代人与自然环境能够最和谐的相处。不刻意拘泥传统营造,也不任性张扬自我,而是挖掘在地基因,营造以林野为风貌的户外生活场所。
The design puts forward the idea of “Presence” and believes that the construction of mountain landscapes with modern life as the core will lead to harmony between people and the environment. Instead of deliberately sticking to traditional ubiquitous construction and willful self-expression, we sought to excavate local cultures and create outdoor living places within a forest and wild landscape.
▼鸟瞰图 Aerial view
铺就一条蜿蜒起伏的车行引路,接应穿林通幽的游赏步道,建构高低错落的地台和厅廊,使得访客可以车行上山,步行游园,人在期间移动,远山和湖泊忽隐忽现;
A meandering traffic way is paved to connect the sightseeing trail through the forest. It provides visitors with a peaceful drive up the mountain and a majestic view of the distant mountains and lakes.
▼蜿蜒起伏的车行引路 Meadering traffic way
▼掩映在林间的游步山径 Hidden path of the forest
▼错落的跳台 Strewn Platform
场地存在着天然的高差,设计利用这一自然特征,塑造层级叠水和山间小径,水流自上而下沿山势流淌,山径环绕其间,若即若离,时而跨越成桥,时而对望成台,时而峰回路转消隐在草木林间。
Due to the vertical difference in natural terrain, an extra wide view corridor is created. The design utilizes the water surface as a mirror, to capture the bustling skyline of the city. It visually forms a striking spatial point that envokes ancient spiritual landscapes. In the evening, the breeze brushes by the vast moonlit and starry sky, outlining a scenery of a serene life.
叠水与山路鸟瞰 The cascade and Valley
▼利用天然的高差塑造层级叠水和山间小径 Use the natural height difference to create the cascade and mountain path
塑坡、筑台、理水——随地势空间浑然天成,在现代语汇的场景里充满了浓郁的自然野趣。
Slope shaping, platform architecture, and water control are blended to create an extraordinary natural atmosphere.
▼叠水与山路 The cascade and Valley
树影婆娑,雾霭迷离,阳光穿透林木,仿佛时光流淌,无比动人。
Shadow of the dancing leaf with mist blurred. Sun shines through the trees with the time goes by, inspiring the visitors.
▼平台的水流引向远山 The water on the terrace leads to the distant hills
▼流水顺势飞落成瀑 The flowing waterfall
到达的访客途径一座山门,是下车后的迎往,也是园子内外的界定,路边有潺潺的流水引人循声前行,“初极狭,才通人,复行数十步,豁然开朗”;
Visitors arrive through a mountain passage, which is the entrance to the garden. The sound of rippling water leads people to their destination.
▼山门鸟瞰 The gate have a bird’s eye view of
▼山门 Mountain Gate
▼路边潺潺的流水引人前行 The rippling water leads people forward
▼走过山门豁然开朗 Wandering through the mountain passage, you will feel enlightened
▼山门背面看是个平展的亭子,在宏大的山野里谦卑地消隐 The back of the gate looks like a pavilion and fades humbly in the mighty field
庞大体量的建筑分为三层,体态轻盈,负一层有露台和园林接壤,回绕的路径将建筑流线贯通。
The central building is divided into three parts. The winding path will eventually lead people into a terrace that is designed on the lower floor to connect with the architecture.
▼路径巧妙地链接了建筑的各层 The path links different layers of the building
负二层建筑灰空间有着巨大的 x 型支撑柱,设计巧妙地套上了一个星光点点的盒子,半透的格栅映着林光,有落水给幽静添声,更显空山悠远。
The gray space of the second-floor building has a substantial X-shaped support column, which is cleverly designed with scattered stars. The semi-transparent grille reflects the light of the forest, and the falling water adds sound to the peacefulness, which makes the mountain appear more secluded.
星光点点的盒子消隐了 X 型柱,也透进了林光 The design of the starlight box hides the X-shaped column and reflects the light of the forest
03.场地和环境的回应 Responding to the Site and the Environment
设计工作的回顾与思考:场地的基因往往决定了空间的特征,不是强行植入的“人造文化”,而是人对自然环境的解读和慎重的回应。
Review and Reflection on Design Work: The site’s culture often determines its spatial characteristics, and this is an appropriate platform to our interpretation of the natural environment and guide to our design process.
疏林 Forest Maintenance
踏勘场地,记录长势优良的原生植被,研究现状高程,分析建筑与场地,场地与山湖之间的视线关系;根据地势组织空间、移走苗圃,抽疏杂木,保护大树,增补植被,整理地形。
The site was surveyed, the original planting recorded, the current elevation reviewed, and the line of sight relationship between buildings, lakes, and sites were analyzed. According to the topography, we co-ordinated space, removed sparse miscellaneous trees and plants, protected big trees, added plants and reshaped the terrain.
塑坡 Slope Shaping
场地面湖,但不临湖且坡度陡峭,高低最大差达五米,同时要满足车行接驳和人行游览。设计决定采用线性引导、局部分级台地、整体顺坡的方式整理高差,协调人的介入和自然空间的延续,使得最终的呈现和谐,融洽。
The site faces the lake, but it is a bit distant from it, and the slope is steep. The maximum height difference is up to five meters. At the same time, the needs of vehicle connections and circulation had to be met. The design uses linear relationships, grading, and overall slope alignment to resolve the height difference, coordinate proposed interventions, and continuity of natural space to make the final presentation harmonious.
▼地形设计 & 空间推敲 Topographical design & Space deliberation
▼护坡施工 Slope protection
寻石 Exploration of Stone utopia
水库周边存在大量的天然石块,我们认为这是场地难得的资源,不必远途移石造景,而是就地取材,不论名贵与否,而是强调元素的在地性与土地建立联系。
方案确定后,业主与设计团队几次进山选石,标记编号,电子模型建立石料库,结合场地设计选取推敲,确定石料的位置,姿态,局部的加工和重塑,落实到图纸,并最终呈现在场地里。
There were a vast amount of natural stones scattered around the reservoir. We thought that these were a rare resource of the site; hence, we were not looking to dispose of these. Instead, we wanted to emphasize the local characteristics of these elements and establish a link with the land itself.
After the scheme was determined, the Client and the design team went into the mountain several times to select stones, record, and built an electronic model to catalogue a stone warehouse. Then, combined with site planning, determined the location and posture of stone, its surface treatment and reshaping, implementation with our proposal, and finally installed them on the site.
▼选石编号 & 模型建库 Number the stones & Model Datebase
▼模型等比落位模拟 Simulation of proportions
让木 Maintaining Plantation
业主和团队在原有植被的处理思路十分契合,现场除人工苗圃之外还生有十余棵原生大树,在业主的帮助下,记录好点位并一一保留,所有再造的工程均对其谨慎避让和加以保护,最终使这些“原著居民”躲避了人工苗的竞争,也重新成为了山坡的主人。
The Clients’ and teams’ idea in dealing with the original planting were the same. In addition to the artificial planting, there were more than ten original trees on site. With the help of the Client, they were recorded, protected and retained. We made sure the natural plants were not in competition with the artificial seedings but were the highlight of the hillside.
▼再造工程谨慎避让保留植被 Carefully retaining the original natural plants
04.巧工和细做 Design to Present Ingenunity
设计在材料的选择和造型的锤炼中并没有一味单纯效法自然,而是有意强调语言的“当代性”,大胆地利用现代的工艺和理念去积极地与环境响应,与场地对话,与气候协调,诚实地呈现属于当下审美的山地景观。
In the selection of design elements and materials, the aim was to not artificially replicate nature. Instead, it deliberately emphasizes “fusion;” boldly uses modern technology and ideas to actively respond to the environment, dialogue with the site, coordinate with the climate, and genuinely be part of the mountainscape.
▼石砌景墙 Stone wall sign
叠石水景 Stacked stone waterscape
▼山间拱桥 The mountains arch bridge
▼平台细节 Platform details
▼水中汀步 The water dean step
▼步道两旁的自然植物 Natural plants along the trail
05.容人的景观,清澈温暖 Creating A Welcome Landscape
这是一个难得的机会,在一片山野里营建园林,以及其微小的规模去呈现人地关系的平衡。我们欣慰地看到项目按照预想的方式呈现。面对场地的所有艰难抉择似乎都得到了正向的印证:“好的场所不应过分载入所谓的文化价值,不应标新立异塑造天外之物,也不应为了说教而强行退让基本的使用诉求。人的活动和行为已经成了广义的自然元素,在当下的时代里我们力图寻求一条与自然共生的路径,诚实解决人的需求,让空间可以容人,可游,可赏,可进入,也可以敬畏,在参与的过程中唤醒更加广泛的环境认知,情感链接,创造有温度的景观,清澈而温暖。”
This is a rare opportunity to create a garden in the mountains, and we tried to show the balance between man and nature on a small scale. We are glad to see the project presented as expected. It seems that all the difficult decisions facing the site have been positively resolved.
A good place should not be ’overburdened’ with cultural values and should not force concessions that ignore the fundamental uses. People’s actions and behaviors have become natural elements in a broad sense. In the current era, we are trying to find a way to coexist with nature and solve people’s needs. So the space we create can accommodate people, exploration, and enjoyment. In the process of active participation, we can raise more extensive environmental reflection, emotional links and create a welcoming landscape."
项目名称:昆明意思桥康旅小镇客厅
完成年份:2021
项目面积:16753㎡
项目地点:昆明市呈贡区阳宗海七甸
设计公司:EADG 泛亚国际
主创设计师:姚久州
设计团队:孙玉婷、聂恒飞、徐若、俞春寅、黄礼琴、刘健、杨琴、段卫星、盛平
开发商:云南康旅发展旅游有限公司
建筑单位:上海尤安建筑设计股份有限公司
室内设计:上海曼图室内设计有限公司
摄影师:DID STUDIO
Project name: Living room of Meaning Qiaokang Tourism Town, Kunming
Year completed: 2021
Project area: 16753 square meters
Location: Qidian, Yangzonghai, Chenggong District, Kunming City
Design company: EADG
Chief designer: Yao Jiuzhou
Design team: Sun Yuting, Nie Hengfei, Xu Ruo, Yu Chunyin, Huang Liqin, Liu Jian, Yang Qin, Duan Weixing, Sheng Ping
Developer: Yunnan Kanglv Development Tourism Co., LTD
Building unit: Shanghai Youan Architectural Design Co., LTD
Interior Design: Shanghai Mantu Interior Design Co., LTD
Photographer: DID STUDIO
审稿编辑 王琪 – Maggie
{{item.text_origin}}

