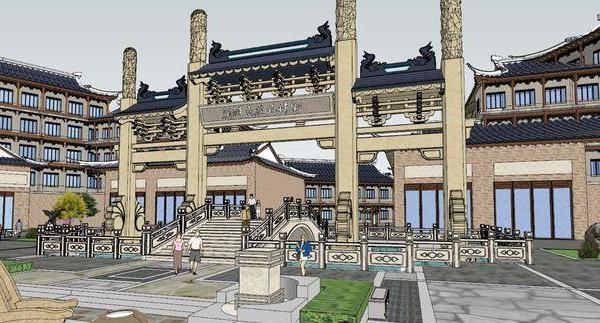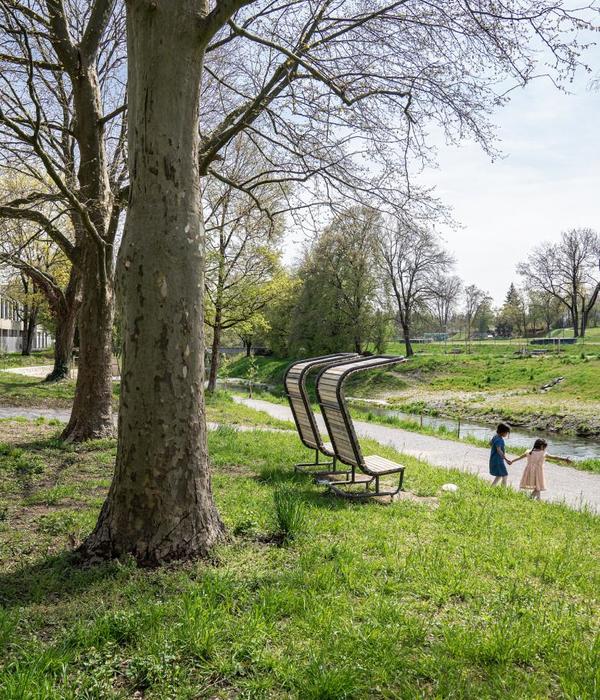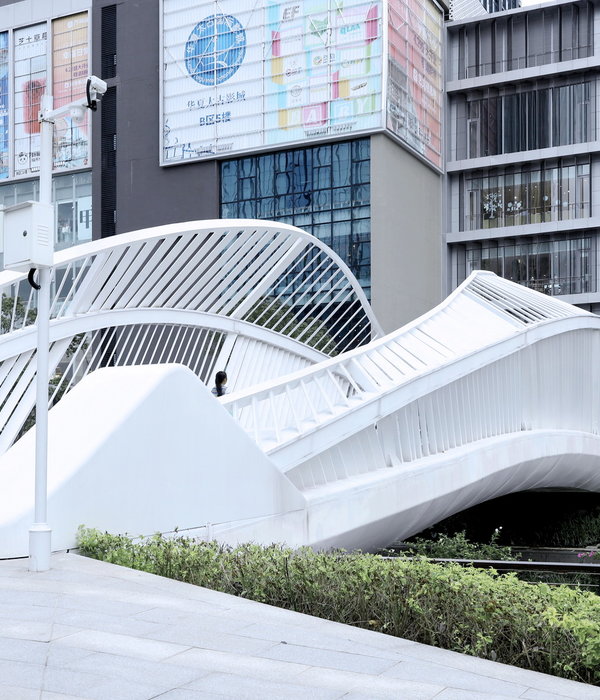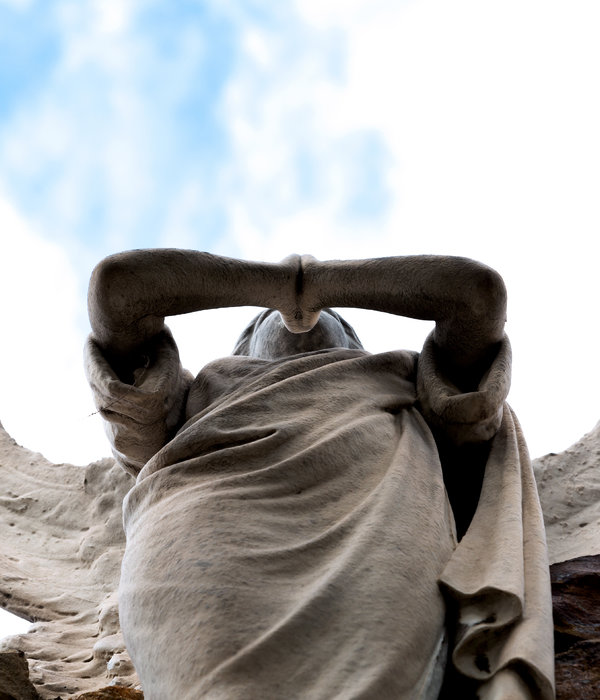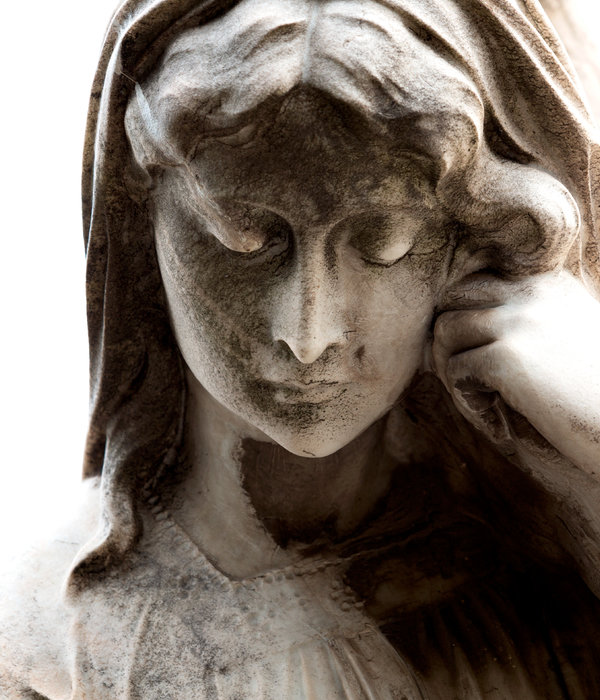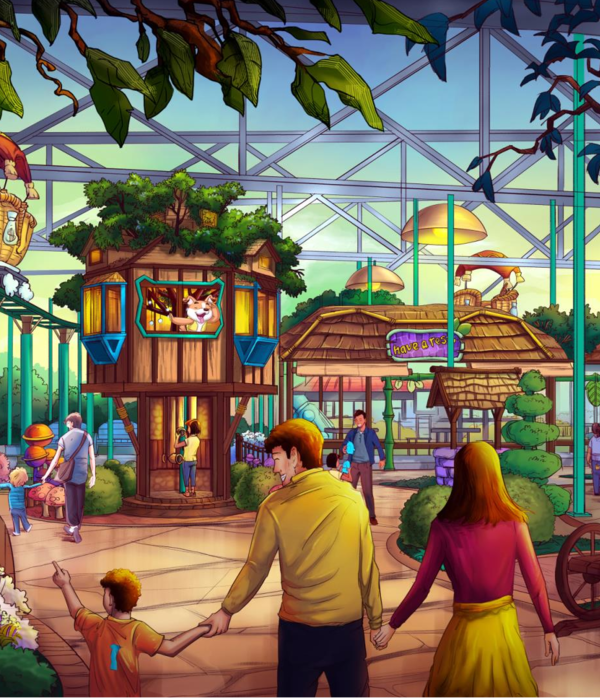Laboratory of Architecture #3:这座新的酒店坐落在第比利斯老城的历史街区内,占据着一个重要的地理位置。其所在的一段曲折的道路被认为是“街道广场”,是这座城市最古老的遗迹之一。它也是众多历史商队和手工艺街道的重要通道。
Laboratory of Architecture #3:Situated within the historic confines of old Tbilisi, the new hotel occupies a space of significance. This winding thorough road, recognized as the “street-square,” stands as one of the city’s most ancient vestiges. It served as a vital conduit for numerous historic merchant caravans and artisanal streets.
同时,这里既是繁华的交通要道,也是公共聚集区。在它的范围内,各种公共功能结合在一起,形成了种族、宗教和文化多样性的织锦。
Simultaneously, it functions as both a bustling transportation artery and a communal gathering area. Within its bounds, an array of public functions coalesces, forming a tapestry of ethnic, religious, and intercultural diversity.
设计利用一种错综复杂的马赛克图案来表现这一深刻的文化内涵,并成为了建筑的一大特色,与建筑的核心部分巧妙地交织在一起,建筑本身也采用了令人联想到 20 世纪 70 年代的马赛克风格。
This intricate mosaic serves as a defining feature, subtly woven into the core of the building, which itself embraces the mosaic style reminiscent of the 1970s.
指导酒店建筑和内部设计的核心目标是为这幅历史挂毯引入一个新的维度,无缝整合并反映出周围充满活力的环境。最终用新的建筑取代了上世纪 80 年代的行政大楼。
The core objective guiding the design of the hotel’s architecture and interior is to introduce a new dimension to this historical tapestry, seamlessly integrating and reflecting the vibrant milieu. Taking the place of a 1980s administrative building, the new structure emerged.
拆除原来的建筑的理由是,如果要将原来的建筑改造成一家成熟的酒店,就必须进行扩建,而这很可能会破坏周围历史环境的尺度感。相比之下,新的建筑则延续了老城区的建筑遗产。它呼应了在古老街道交汇的尖角处建造建筑的传统。从这些有利的位置,人们可以同时欣赏到面向街道的宏伟立面和传统装饰的内部庭院。
The rationale behind the former building’s demolition stems from the realization that transforming it into a full-fledged hotel would necessitate expansion, potentially disrupting the scale of the historic surroundings. In contrast, the new edifice perpetuates the architectural heritage of the old city. It echoes the tradition of structures that mirror the sharp corners where ancient streets intersect. From these vantage points, one can simultaneously appreciate the imposing facade facing the street and the traditionally adorned inner courtyard.
▽项目图纸 Project drawings
项目名称:Glarros Oldtown (Hotel)
竣工年份:2023 年
面积:4500平方米
项目地点:格鲁吉亚 第比利斯,Kote Afkhazi街15号,0105
景观/建筑公司:Laboratory of Architecture #3
首席建筑师:Dimitri Shapakidze, Irakli Abashidze
合作建筑师:Tamar Tekhova, Tata Koiava
合作者
1.结构工程:Cubicon 公司
2.施工:Neocon 公司
3.马赛克艺术:Davit Mtchedlishvili
家具和FF&E
家具的选择体现了对品质和审美的追求:
1.Arte International – Le Corbusier Dots Collection:每一件作品都是一个艺术标点符号,有助于空间的叙事
2.Moroso:Moroso 家具增添了现代感,创造了传统与现代的对话
Elitis-Walls系列:Elitis 墙饰不仅成为装饰元素,而且成为故事讲述者,用文化叙事丰富空间
Project Name: Glarros Oldtown (Hotel)
Completion Year: 2023
Scale: 4500 M2
Project Location: Tbilisi, Georgia, 15 Kote Afkhazi St, 0105
Landscape/Architecture Firm: Laboratory of Architecture #3
Lead Architects: Dimitri Shapakidze, Irakli Abashidze
Collaborating Architects: Tamar Tekhova, Tata Koiava
Collaborators
1. Structural Engineering: Cubicon (Company)
2. Construction: Neocon (Company)
3. Mosaic Artistry: Davit Mtchedlishvili
Furniture and FF&E
The choice of furniture reflects a commitment to quality and aesthetics:
1. Arte International – Le Corbusier Dots Collection: Each piece serves as an artistic punctuation mark, contributing to the narrative of the space
2. Moroso: The Moroso furniture adds a contemporary touch, creating a dialogue between tradition and modernity
Elitis – Walls Collection: Elitis wall coverings become not just decorative elements but storytellers, enriching the space with cultural narratives
Photo Credits: Giorgi Mamasakhlisi
“ 用建筑书写城市的历史文化。”
{{item.text_origin}}

