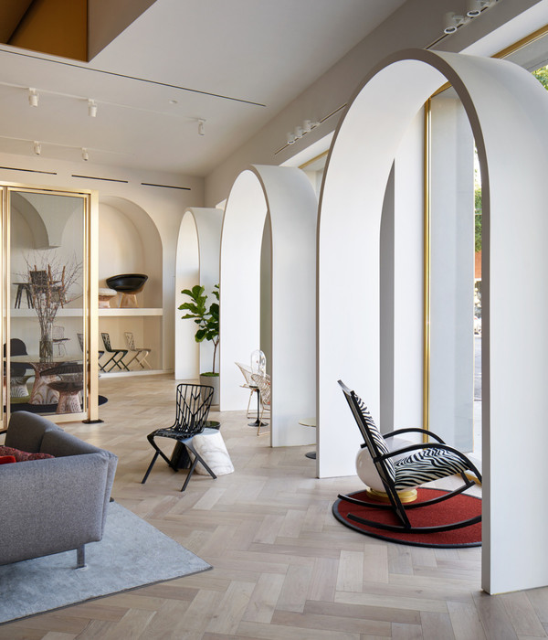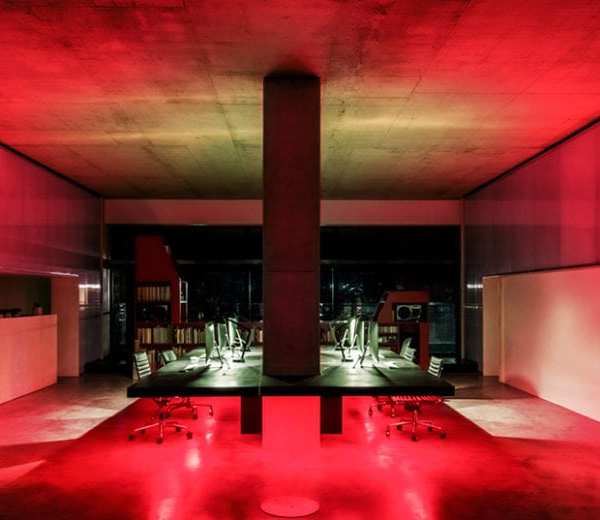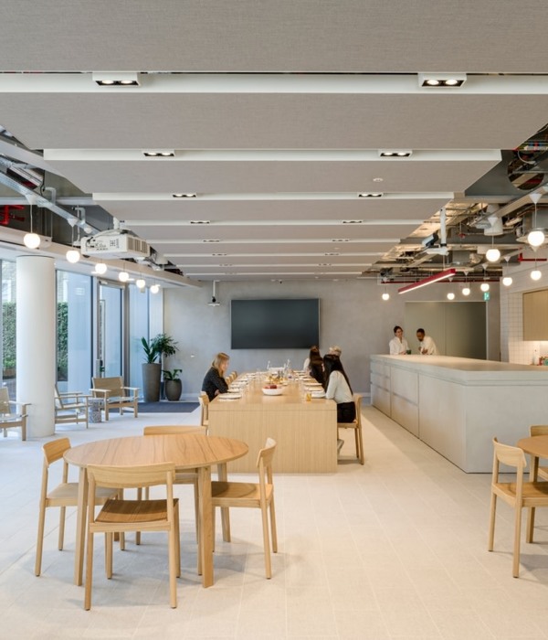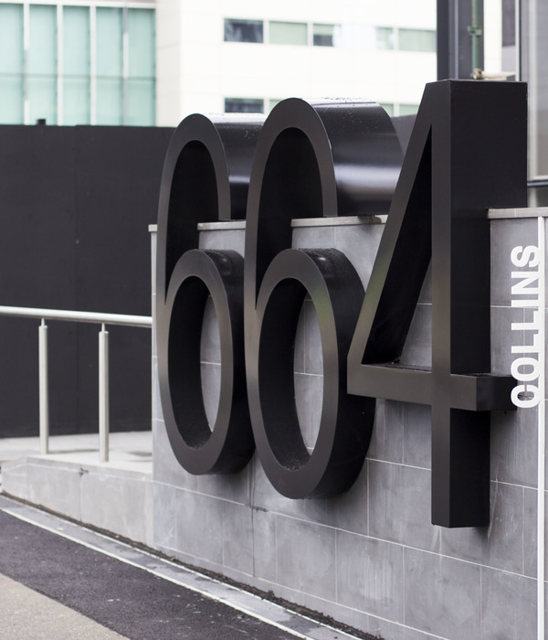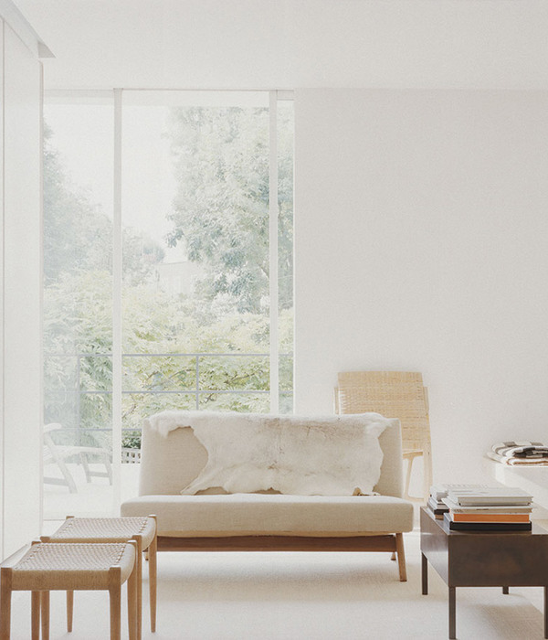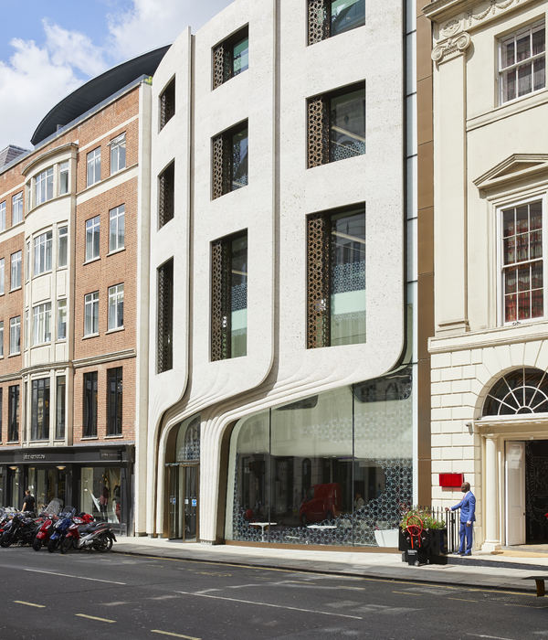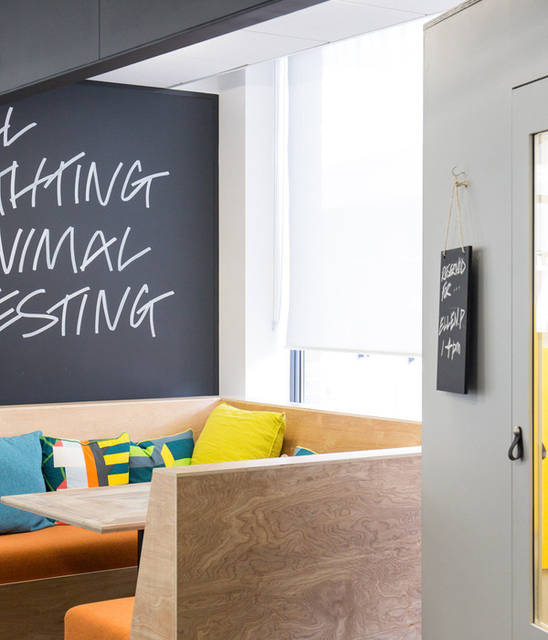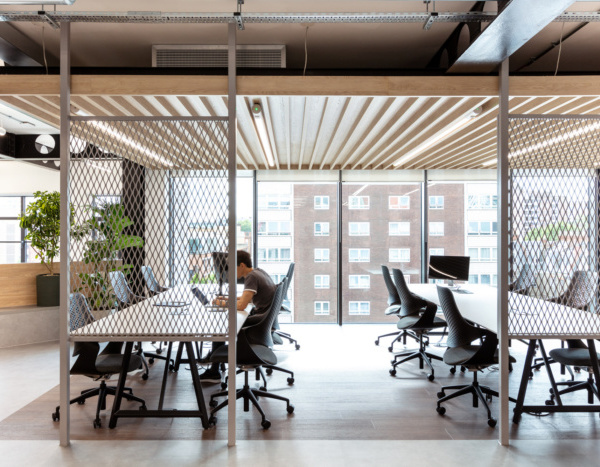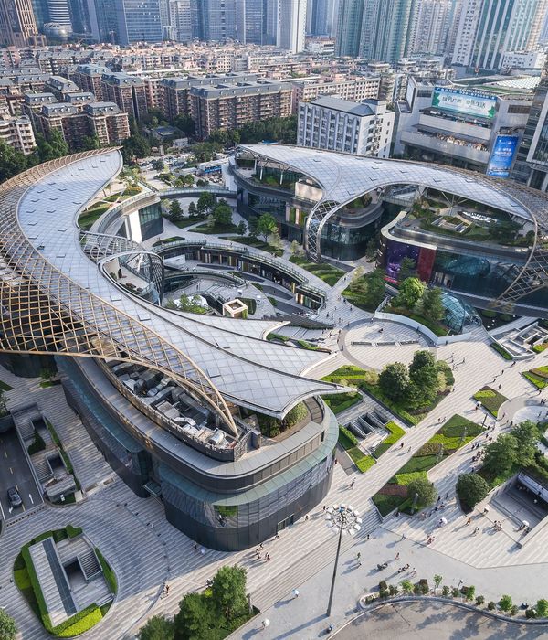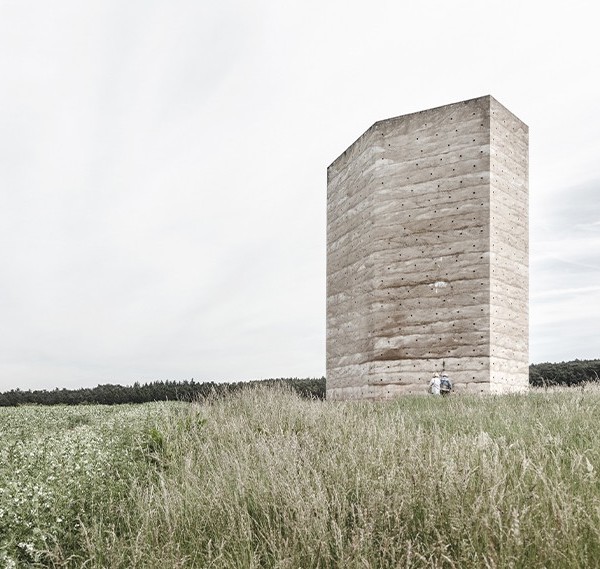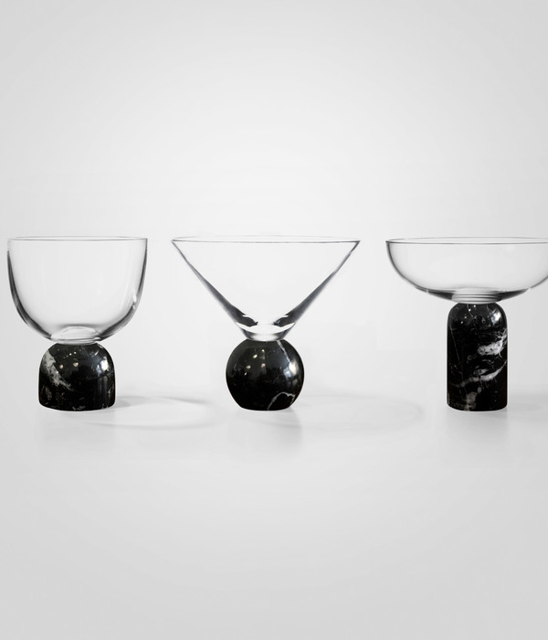Architect:ON STUDIO Wishbone Studio
Location:Tel Aviv, Israel
Project Year:2021
Category:Offices
WhThe Or Yam office was intended as the sales point of the Or Yam Construction Project belonging to the More Building Initiative Group.
The building was designed and planned from scratch near the construction site of the project with the purpose of providing a good vantage point on the development of the project area.
Karin ravena
The project is located in Caesarea, a sea-side city, characterized by antiquities and ubiquitous arches. It was therefore important for us to use natural, organic materials, colors and forms from the language of ancient Caesarea combined with modern and innovative ocean lighting.
The goal was to create a general atmosphere in the office that gives a feeling of freedom and tranquility, openness and connection with nature expressing the connection between the outside and the inside of the building.
Karin ravena
The office space allocated to us was limited in size, so we chose to produce a plan consisting of two sides of wide outer angle or "ribs" that contain and envelop- creating a meeting point for people who come to the offices, exuding a sense of community that the residential project seeks to emphasize.
Karin ravena
In the center of the wide-angle space there is a round wood covered projector room. This room is where they screen the video about project. The rounded space provides a unique experience for prospective buyers, standing out in shape and serving as an axis between the two ribs.
Karin ravena
The office space design makes use of natural, colorful materials and shapes combining three main motifs: sand (earth), sea (water), vegetation (nature), emphasizing organic forms and textures with a tangible materiality. The furniture also uses natural materials such as wood, exterior plaster in shades of sand color, merged with plants and vegetation.
Karin ravena
Karin ravena
Karin ravena
Karin ravena
Materialization:
The office space design makes use of natural, colorful materials and shapes combining three main motifs: sand (earth), sea (water), vegetation (nature), emphasizing organic forms and textures with a tangible materiality. The furniture also uses natural materials such as wood, exterior plaster in shades of sand color, merged with plants and vegetation.
▼项目更多图片
{{item.text_origin}}

