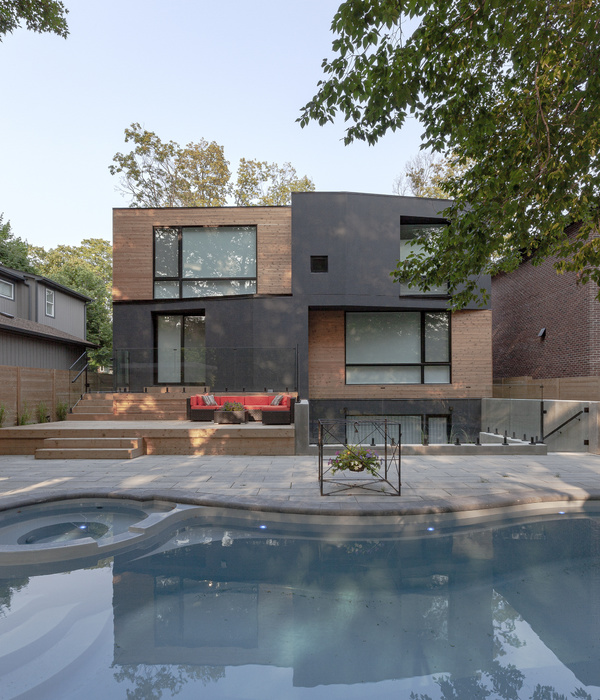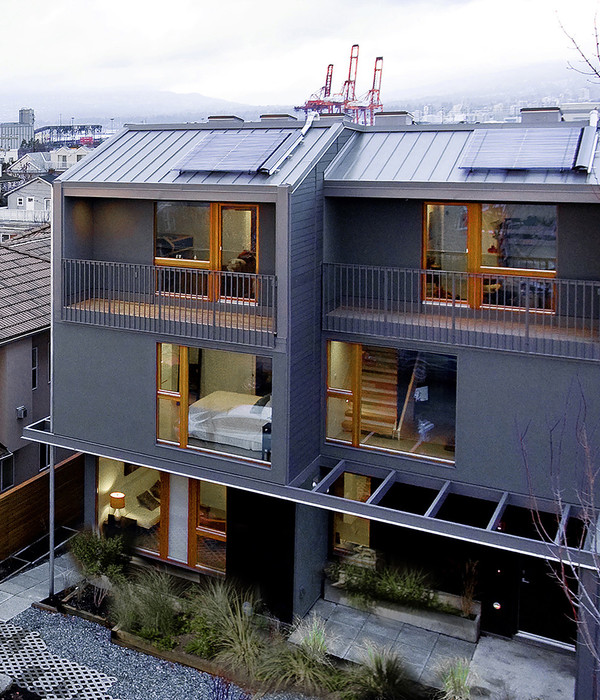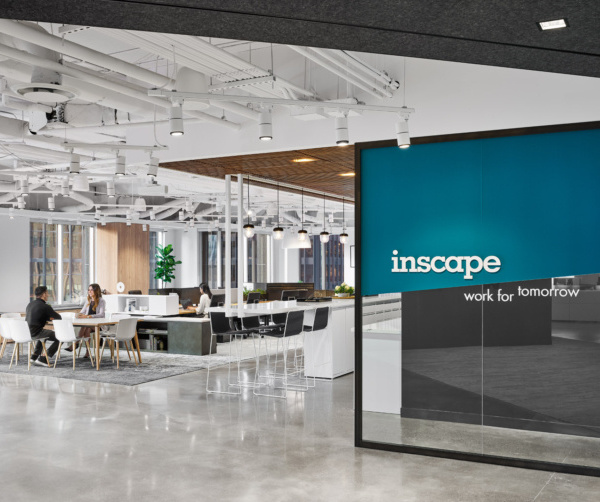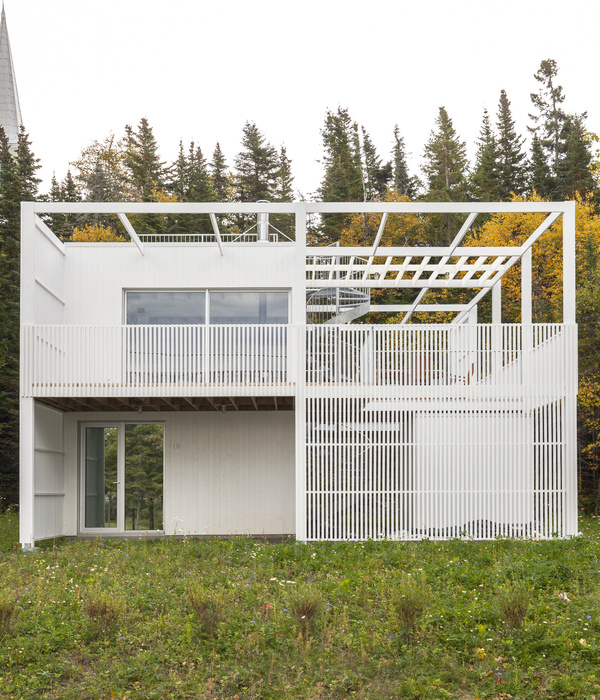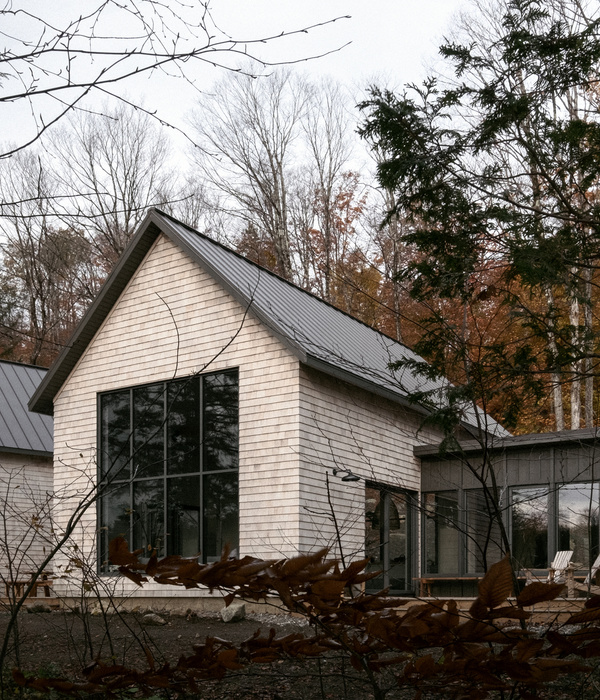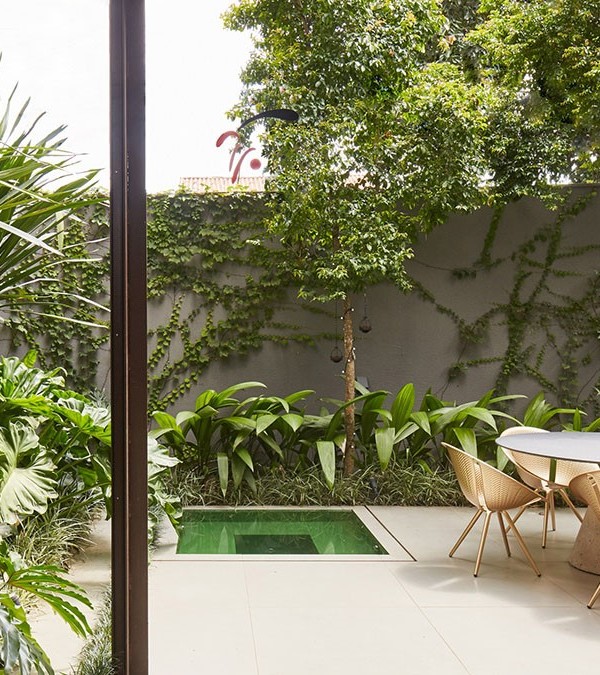Architects:JYJ Architects
Area :311 m²
Year :2022
Photographs :Cheon Youngtaek
Lead Architect :Jung Kyungmo
City : Hwaseong-si
Country : South Korea
@media (max-width: 767px) { :root { --mobile-product-width: calc((100vw - 92px) / 2); } .loading-products-container { grid-template-columns: repeat(auto-fill, var(--mobile-product-width)) !important; } .product-placeholder__image { height: var(--mobile-product-width) !important; width: var(--mobile-product-width) !important; } }
Why build a house - Having lived only in an apartment, he dreamed of a house that most people have. However, he’s reached retirement age and wanted to live the rest of his life where he could have his yard and terrace and be with his dog rather than living in a comfortable but troublesome apartment.
The client’s requirements - At first, he left everything to us without special requirements other than asking us to design it well. However, there was one thing he wanted to reflect on in the design. The area that can be directly constructed without a sub-contractor rather than using a constructor with a general construction license, tight construction cost [no client has spare money], four rooms [4 family members], a room at least 4.5 meters on one side [5-6 pyeong], and a parking lot that allows him to enter the house without being exposed to rain after parking, and a yard that gets plenty of sunlight but protects privacy. Other than that, he just said he left it up to us. The client’s words deceived us, “I trust you, so just do your best” we put a lot of time and effort into it. We wanted to provide the client with a healthy and warm house without defects and mold, like a custom-tailored suit that fits the client.
Architectural Planning - The site is a detached house located in the eastern district [Saesol-dong] of Songsan Green City, Hwaseong, which is under development. As with most detached house sites in downtown areas sold in lots, this site is in a grid pattern of a square with one side of flatland facing a road. Other houses will be built on either side of it, and it is a land with the right of light due north. Since the road is on the south side, we have chosen a ‘giyeok [ㄱ]’ shape for the utility space to find the interface between light and privacy and to create a stable interior with the surrounding situation. Having a piloti parking lot connected to a yard and a large terrace on its upper level, it was ‘Digwu [ㄷ]’-shaped so that it could have a large yard and a large terrace.
We hoped that all the rooms would face the south-facing yard so they could see the sunlight and the changing nature and enjoy the spatial experience of visual changes in everyday life. So while passing through spaces, feeling the transformation of nature in the yard, feeling the change of time with light and shadow, and looking at the sky and stars in the wind, we thought that it could be the pleasures of everyday life in this house.
On the first floor are shared spaces [entrance, living room, kitchen, utility room, stairs], the main bedroom, and an area for the wife. On the other hand, the second floor consists of men’s rooms, including the first son’s room at the end of the ‘ㄱ’-shaped long side, the second son’s room at the end of the short side, a shared in-between, and the husband’s space. You can see the sky through the high corner window when you enter the entrance after passing the parking lot. When you enter the living room through the front door, the yard is naturally connected to the living room through the whole window, while the living room extends to the yard. In the living room that opens to the yard, you can feel the flow of seasons and time and feel comfortable. In general, stairs leading up to the second floor are installed near the front door for convenience, but this house puts the stairs in-depth, giving them more opportunities to meet each other.
Due to the gable roof by district unit guidelines, the second floor has a tall floor height to give a sense of openness, and a private terrace deep inside the second floor and an open terrace with a vegetable garden facing the road are placed for them to use outdoor space according to their mood and situation. On this road-facing terrace, there is also a frame to hang out the laundry on a sunny day. Following this project, we are currently planning a detached house Ⅱ in Saesol-dong.
▼项目更多图片
{{item.text_origin}}


