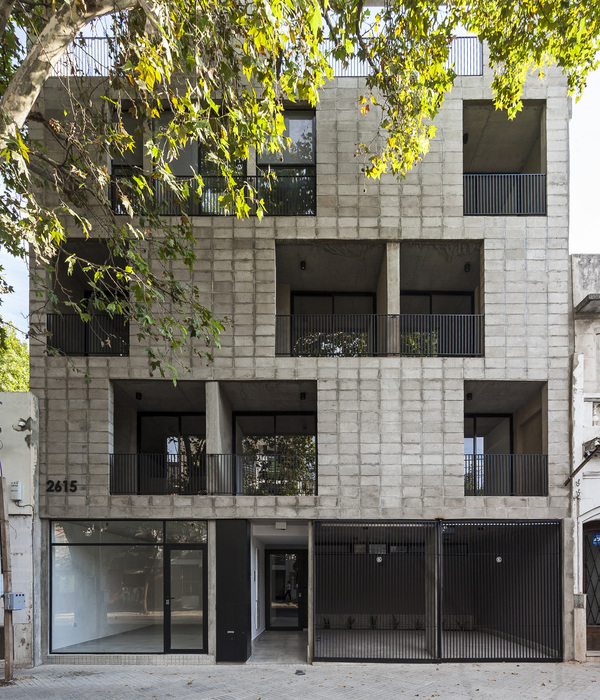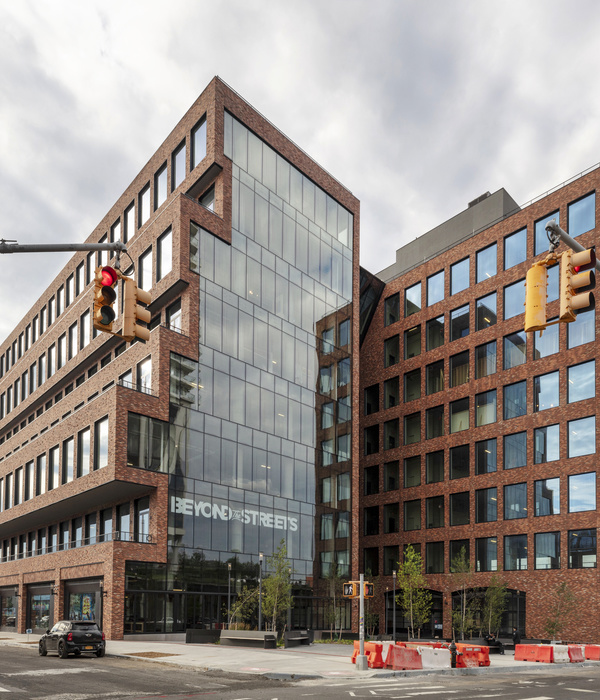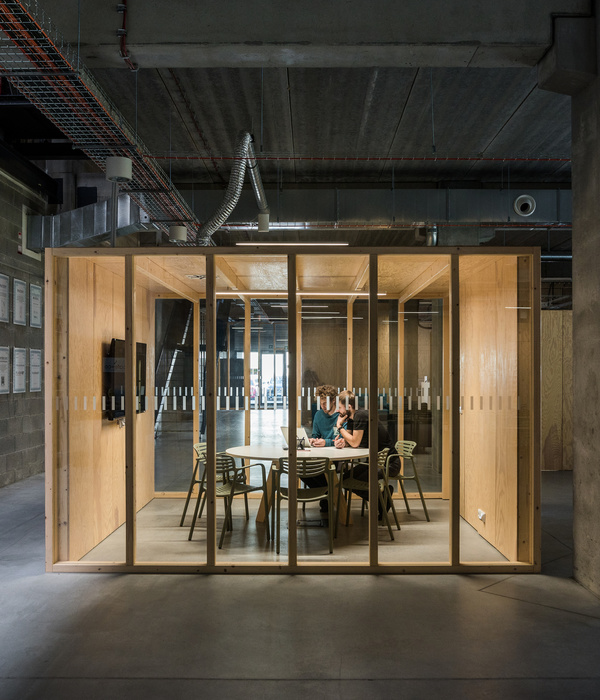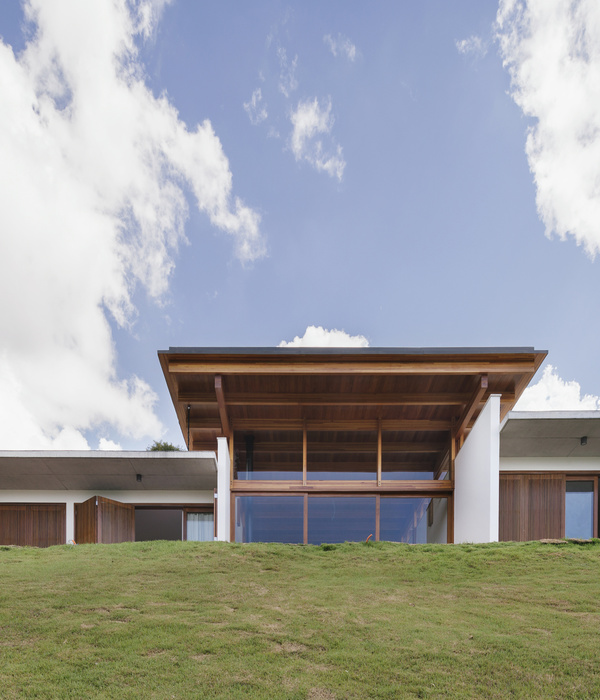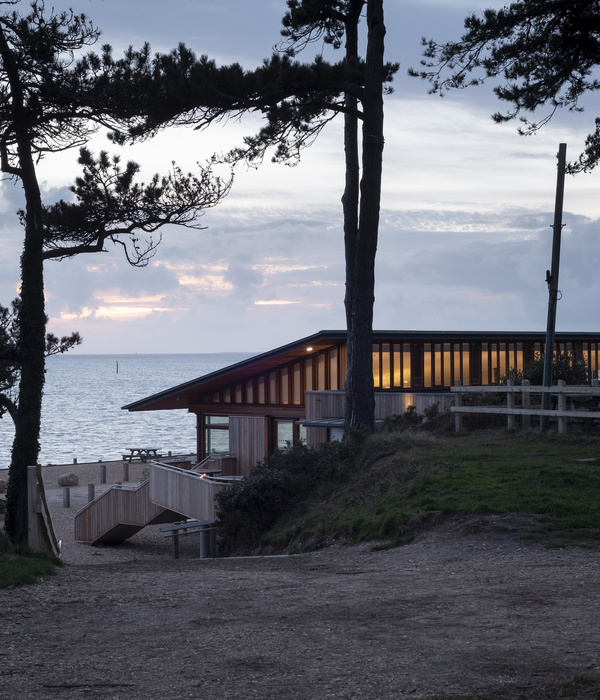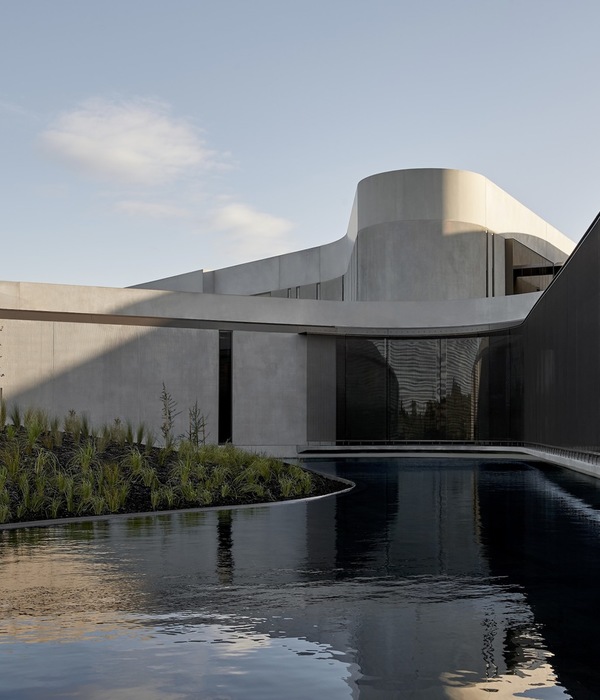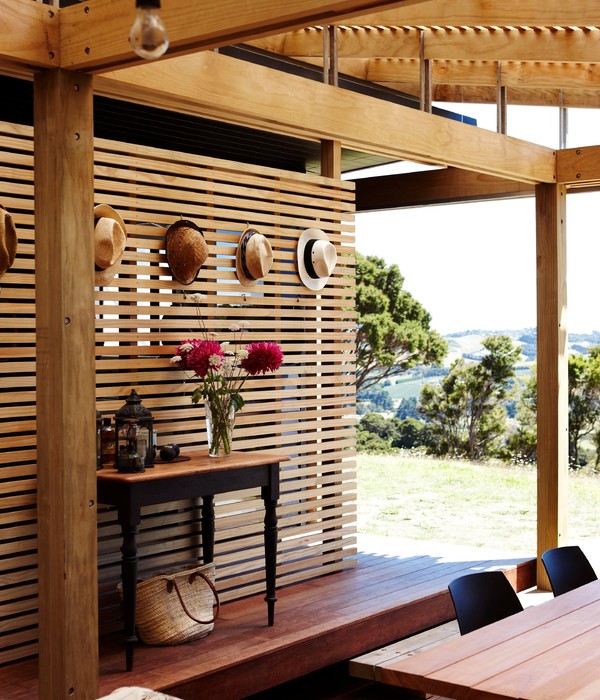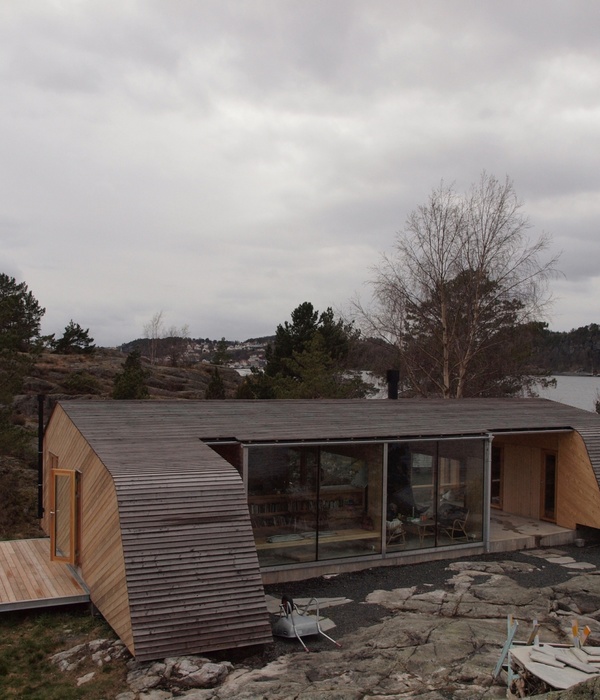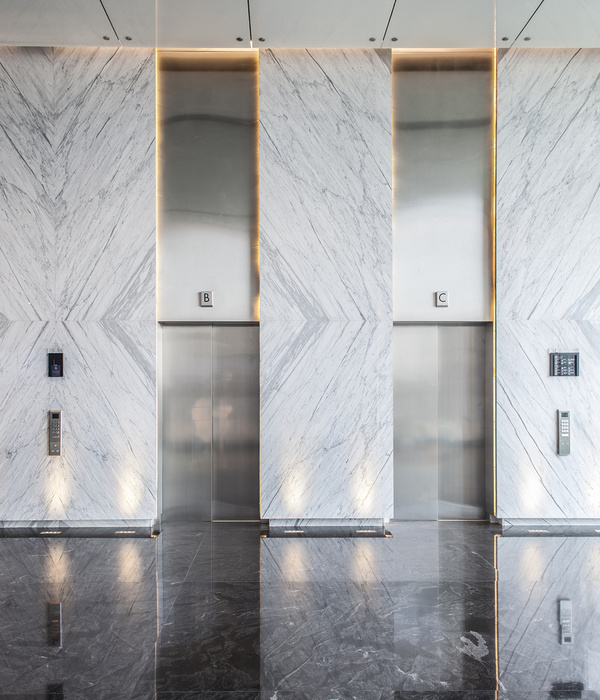figure3 were tasked with the multifunctional design for the Inscape showroom and offices located in Toronto, Canada.
Inscape was moving into a brand new office space and needed it to function in a variety of ways. The space would be used as a showroom, office, co-working space, student study space, and as training headquarters for North America. figure3 was tasked with creating a space that would act as a blank canvas for a multitude of uses and clientele. It needed to be accommodating and welcoming to many different groups, a place where guests could feel at home while at work. By introducing residential elements into a commercial setting, figure3 created a fun and friendly atmosphere for Inscape, a space where staff and guests feel energized and inspired.
The different zones of the office are given residential names and are intended to lead guests on a journey through the showroom, starting with a decompression zone in the entrance which creates a calming atmosphere. Beyond the entrance there is an openness to the space, with a tall exposed ceiling painted white and a kitchen just around the corner. In the kitchen, a drop ceiling of wood slats contributes to the residential feel and the space allows staff to have a casual conversation with clients in an easy-going setting. A cantilevered quartz countertop with ceiling support creates visual interest, and is supported by Inscape’s filing systems acting as cabinetry, displaying the versatility of the product offering. The veranda features elegant seating along the window wall, encouraging guests and staff to sit and enjoy the vistas of the Toronto skyline. Biophilic elements are incorporated throughout the space, with plant life complemented by natural woods, concrete floors, and carpeting patterned with organic motifs.
The living room is intended to act as a waiting area for visitors. Individual zones with variations in seating options allow a variety of moments to occur between workers and clients. The main boardroom, called the dining room, features clear glass walls that convey transparency and openness, but can also be covered with plush curtains when privacy is needed. Technology is integrated seamlessly with a hidden microphone in the ceiling for conference calls, and a flexible furniture arrangement is created by using Inscape’s mobile training tables and lounge chairs.
The grotto is a jewel in a quiet corner, and uses a vibrant, colourful window film to display the capabilities of Inscape’s wall systems, giving clients the ability to personalize them and apply custom designs. Here a simple and small room used for phone calls and other private moments makes a bold statement and is a focal point in the otherwise understated design.
The library is a space for staff and clients to design, plan, and be creative. A small seating area provides a spot for relaxed conversation, and a peg board and magnetic wall allows for brainstorming and gives staff an opportunity to create personal curated concepts for clients.
Designer: figure3
Design Team: Suzanne Bettencourt, Mardi Najafi, Nicole Hoppe, Shannon Kehoe
Contractor: mform Construction Group
Photography: Steve Tsai
8 Images | expand for additional detail
{{item.text_origin}}

