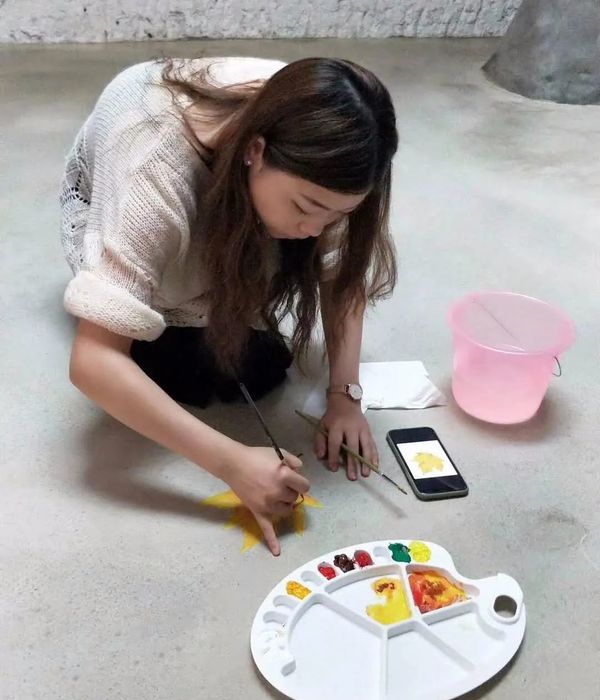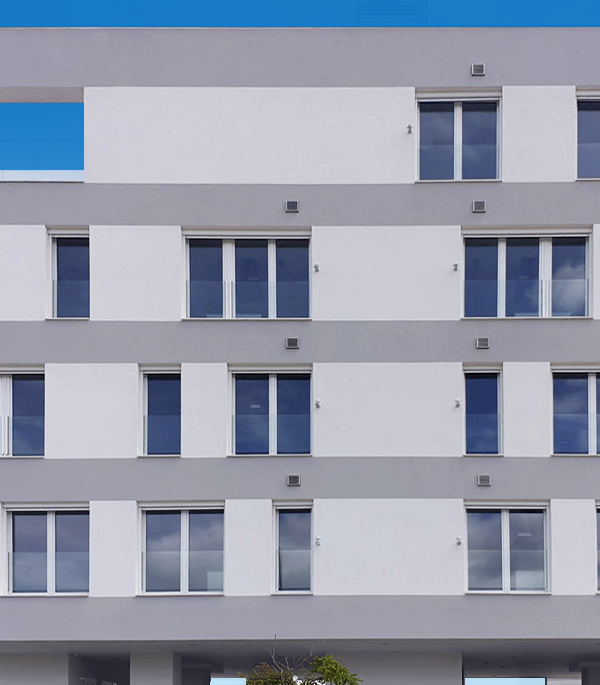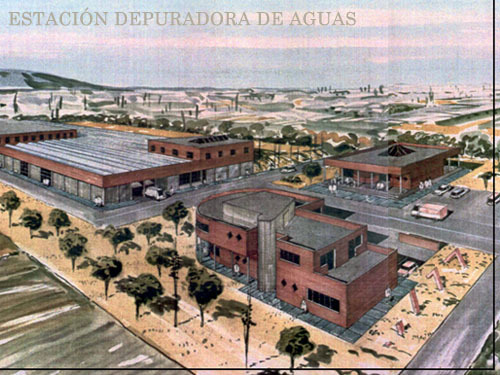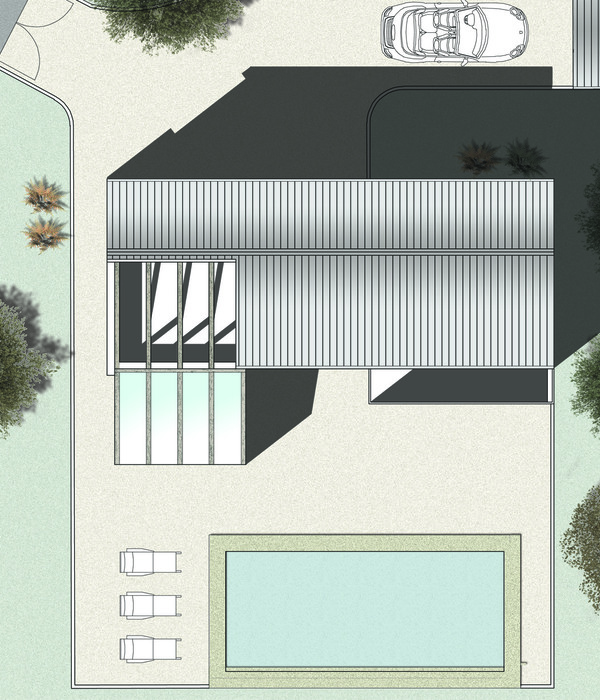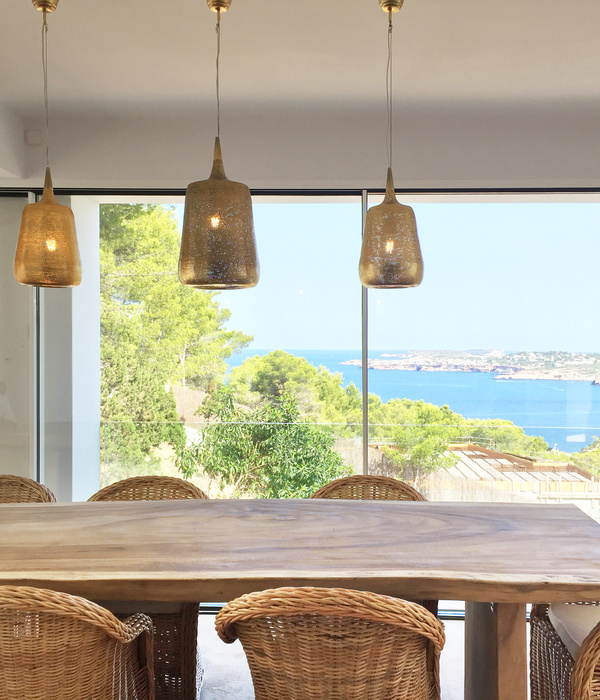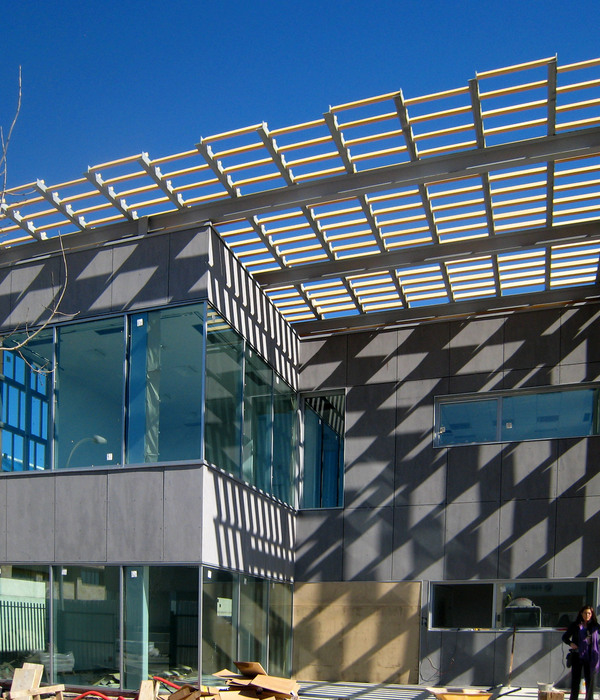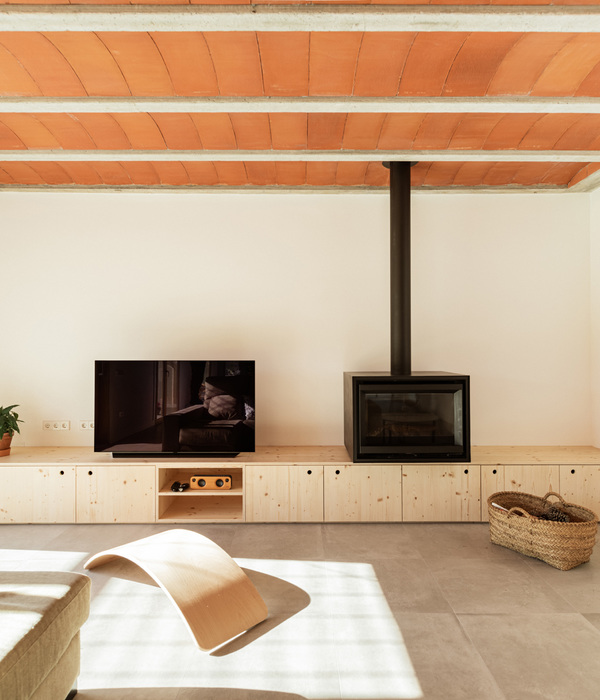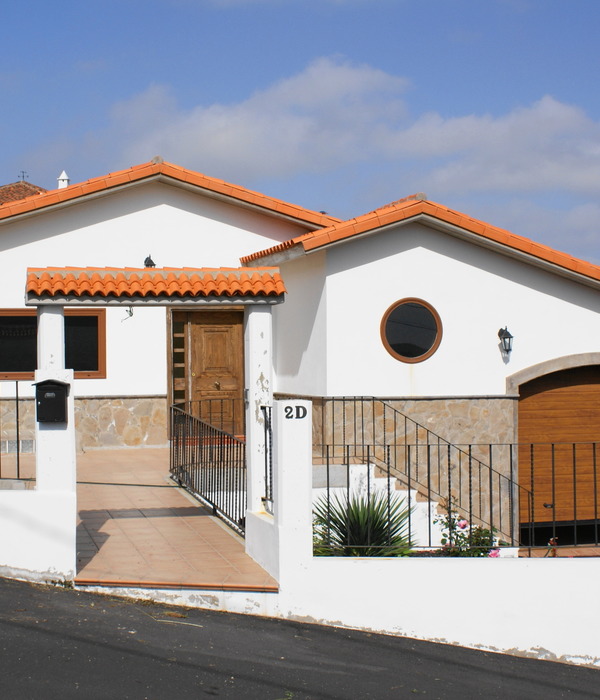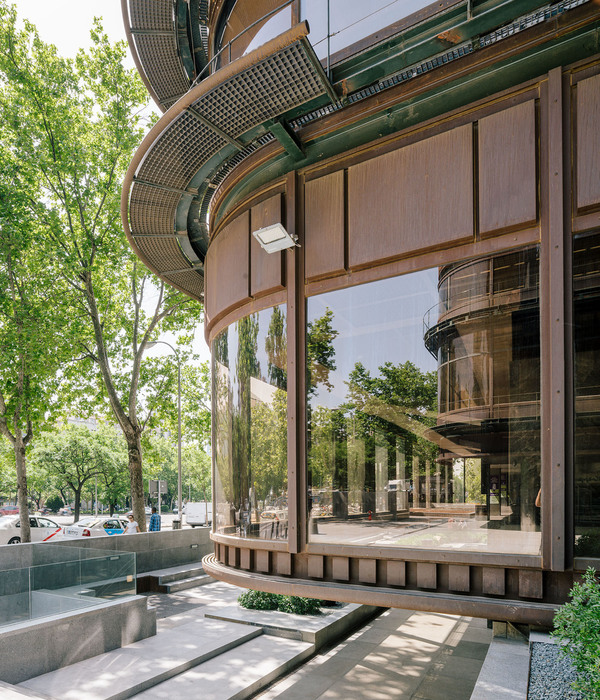Canadian ecological densification townhouse
设计方:SHAPE Architecture
位置:加拿大
分类:别墅建筑
内容:实景照片
图片来源:Courtesy of SHAPE Architecture
图片:18张
摄影师:Courtesy of SHAPE Architecture
项目综述:一个可容纳13人居住的四单元建筑取代一个小的单一家庭居住房屋。最大化密度是一个关键的战略决定,承保一个可行的社区邻里形式,在质量,可持续居住等方面被质疑的情况下仍能得到满足。
高效能和节水的居住空间作为建筑设计的基准线,SHAPE努力寻求方法,打造出一个独特的居住风格类型,结果呈现出一个错综复杂的结构配置,为每个单元提供了至少三侧的光线照射和空气流通,并支持被动换气和照明策略,同时最大化了温哥华北海岸山脉的美妙视野。设计给予与现场和街景连接互动的建筑外部以同样的关注,这个项目为社区的重建,在同种类型房屋盛行的市场上,向访客展示新房屋类型的潜力,做出了巨大的贡献。
可操作窗7m内的97%的地板区域被占据了,这样组织建筑的平面图是为了让坐落于现场的所有居住空间都能够有自然光线的照射和交叉流通通风。此外,五个带角灯的天窗将日光带进四个单元中的三个单元的深处。一个中间单元没有通向顶楼的通道,但同样得益于巨大的顶部照明。先进的灯光照明包,包括能源星灯具和台灯,以及防止空气泄露到绝对空间内的密封罐灯。
译者:蝈蝈
Project Overview: A small single-family house was replaced with a four unit building, housing 13 people. Maximizing density was the key strategic decision, underwriting a viable pro forma in a neighborhood where investment in quality, sustainable housing could still be met with skepticism.
With highly energy and water efficient housing as a baseline, SHAPE sought to create a unique housing type which resulted in a complex, intertwined, configuration which provides each unit access to light and air from at least 3 sides and supports passive ventilation and lighting strategies while maximizing desirable views to Vancouver’s North Shore Mountains. Giving equal attention to the building’s exterior interaction with the site and the streetscape, the project contributes to neighborhood regeneration, while demonstrating to visitors the potential for new housing types in a market flooded with homogenous products.
With 97% of the occupied floor area within 7m of an operable window, the floor plans are organized such that all living spaces are situated on the perimeter with access to natural light and cross ventilation. In addition, five skylights with angled light wells bring daylight deep into the plan in three of the four units; a middle unit without access to the top floor still benefits from generous top lighting. An advanced lighting package includes energy star fixtures and lamps throughout, and airtight pot lights to prevent air leakage into unconditioned space.
加拿大生态致密化联排别墅外部实景图
加拿大生态致密化联排别墅内部局部实景图
加拿大生态致密化联排别墅内部过道实景图
加拿大生态致密化联排别墅内部一角实景图
加拿大生态致密化联排别墅模型图
加拿大生态致密化联排别墅剖面图
加拿大生态致密化联排别墅分析图
加拿大生态致密化联排别墅平面图
{{item.text_origin}}

