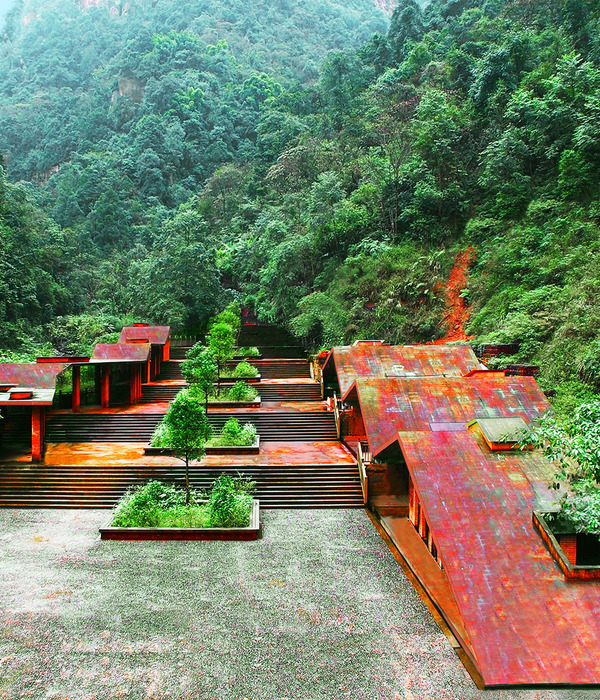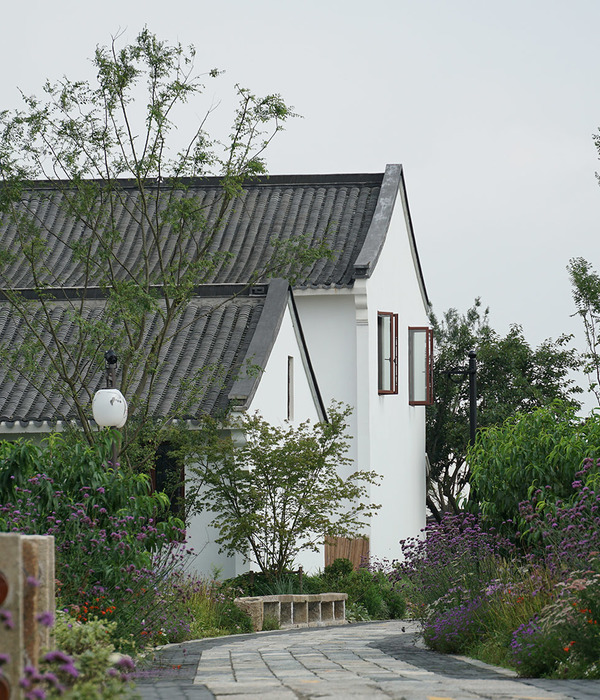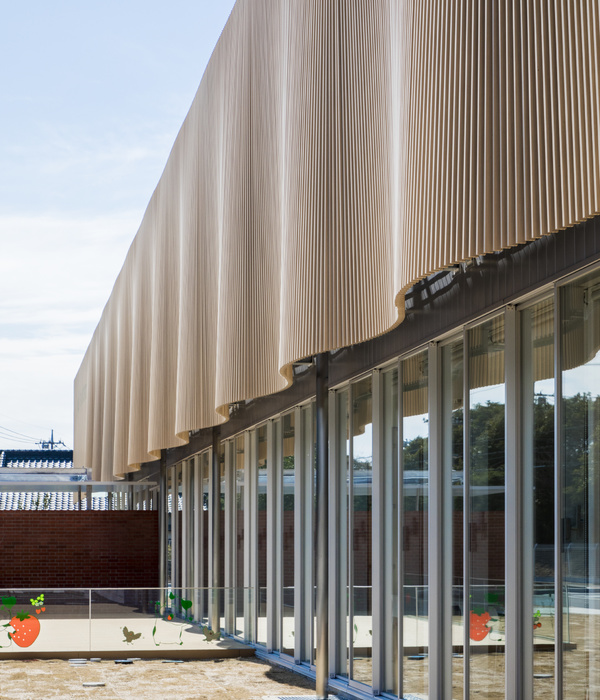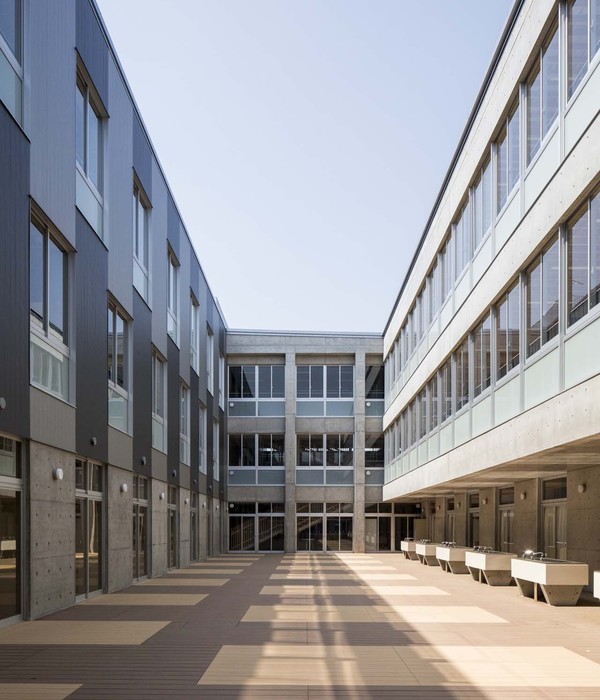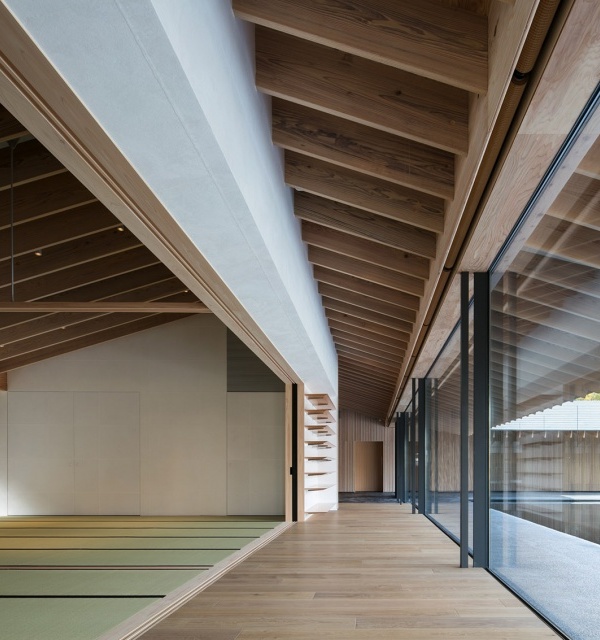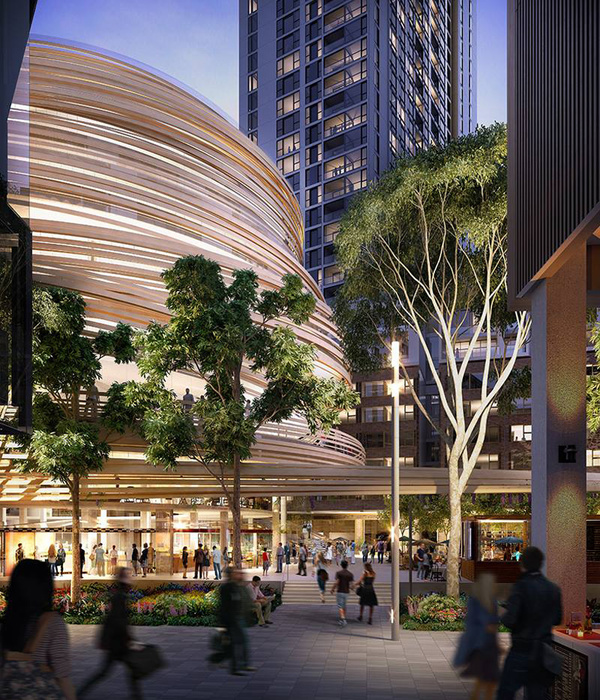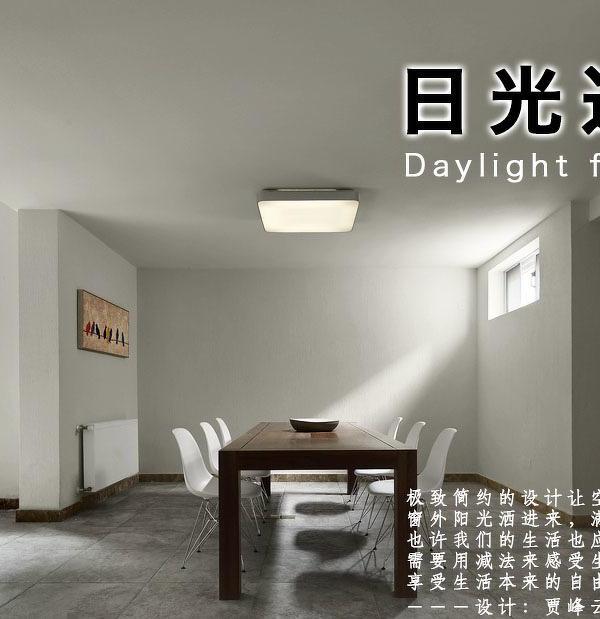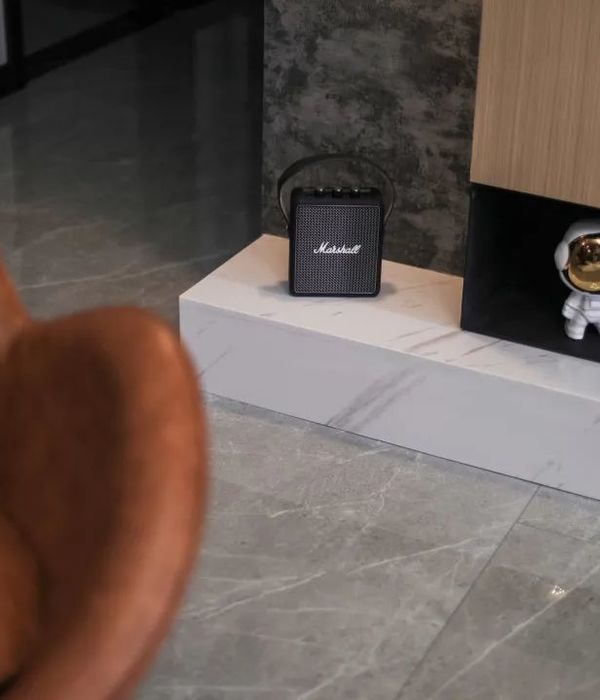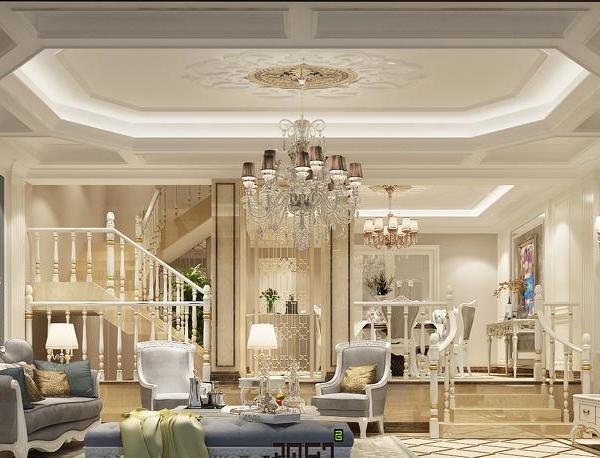Courtesy of Brusnika
居住区由被拱道连接的不同高度的建筑组成,每个庭院都有为游戏、运动和休闲娱乐而设计的绿色区域,配有篮球场、乒乓球台、看台、吊床、游乐场和户外家具设施。庭院之间的地形变换犹如山川交替。
The quarters comprise blocks of varying heights with archways. Each courtyard is a green area designed for games, sport and recreation complete with basketball courts, ping-pong tables, stands, hammocks, playgrounds and street furniture. The terrain of each courtyard alternates plains and hillocks.
Courtesy of Brusnika
Courtesy of Brusnika
Courtesy of Brusnika
Courtesy of Brusnika
Courtesy of Brusnika
Courtesy of Brusnika
游乐场内布置的各种设施和场景为儿童提供了丰富的活动,场地大面积为铺设的沙地且所有的游乐设施都由木材制成。
The playgrounds embrace a variety of game scenarios providing a change of activities for small residents. A major part of playground surface is covered with sand and the play equipment is made of wood.
Courtesy of Brusnika
Courtesy of Brusnika
Courtesy of Brusnika
Courtesy of Brusnika
Courtesy of Brusnika
Courtesy of Brusnika
Courtesy of Brusnika
一个以步行区和自行车道为特色的步行公园弥合了庭院之间的地形高差,形成了居住区的绿化基础。截至目前,规划中总面积为 17 公顷的公园景观已完成建设 5 公顷。
A pedestrian park, featuring walking areas and cycling lanes, bridges the gap between the courtyards and creates the green framework of the residential district. About five of the total seventeen hectares of planned park landscaping have been completed so far.
Courtesy of Brusnika
Courtesy of Brusnika
公园的街区外围设有商场和维修中心,可以满足周边地区居民的日常生活需求。
The outer perimeter of the quarter overlooking the park hosts commercial premises and maintenance centres, catering for the daily needs of the outlying district.
Courtesy of Brusnika
Courtesy of Brusnika
Courtesy of Brusnika
底层临街立面外墙由熟料砖块砌成,所有庭院正面都被粉刷成白色或灰色,与植物、游乐设施、户外家具、明亮的塑胶运动场地面以及不同色调的地面铺装形成了对比。
The ground floor street facing facades are finished with clinker brick, while all stuccoed courtyard frontline is painted either white or grey providing a backdrop for plants, play equipment, street furniture, bright rubber sports ground flooring and paving of different shades.
Courtesy of Brusnika
Courtesy of Brusnika
Courtesy of Brusnika
▼充满野趣的植物 Wild plants
Courtesy of Brusnika
Courtesy of Brusnika
Courtesy of Brusnika
围合式的庭院空间提升了居住区的舒适性,拱道则增加了通畅度和安全性,其整体设计在营造居民活动空间的同时也保留了私密感。
Closed courtyards promote cosiness, with the archways adding transparency and safety, which creates civic space and yet retains the feel of privacy.
庭院夜景 The courtyard at night
Courtesy of Brusnika
Courtesy of Brusnika
项目名称:新住宅区景观设计
项目地点:俄罗斯 叶卡捷琳堡
设计时间:2014-2015 年
建设周期:2015-2019 年
项目团队
开发商:Brusnika
建筑设计:OSA
景观设计:S&P Architektura Krajobrazu
施工:Brusnika
指标数据
地块面积:1.7 公顷
总楼面面积:73000 平方米
公园面积:5 公顷(共 17 公顷)植物种类:30 种
Project Name: Landscaping the new residential area
Location: Yekaterinburg, Russia
Design: 2014–2015Completion: 2015–2019Project teamDeveloper: Brusnika
Architecture, design: OSA
Landscape design: S&P Architektura Krajobrazu
Construction: BrusnikaVolumetric data
Plot area: 1.7 ha
Gross floor area: 73,000 m2
Residential premises: 52,400 m2
Park area: completed 5 out of 17 ha
Plant: 30 species
“居住区围合的空间设计形成了宅院式的生活空间,各种亲自然性的材料运用为生活空间带来不一样的感受。”审稿编辑:Simin
{{item.text_origin}}

