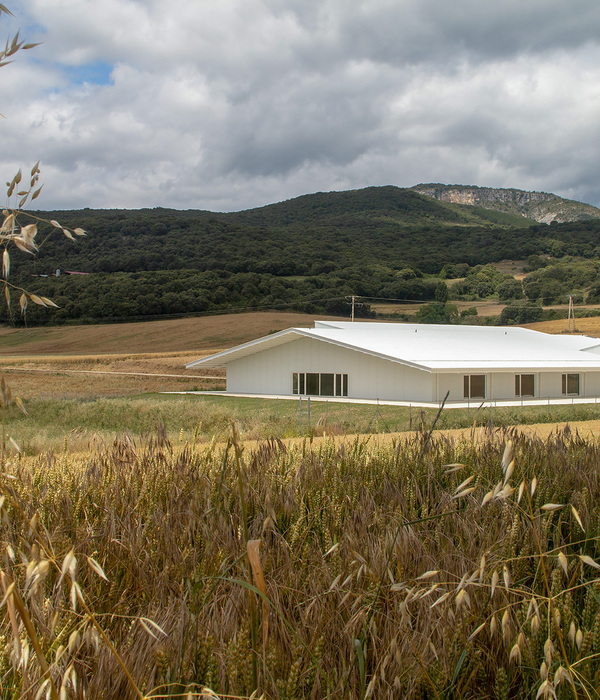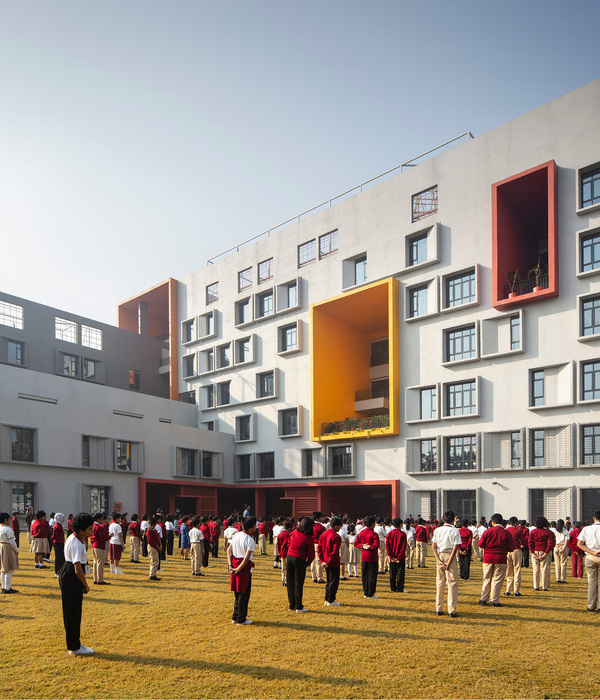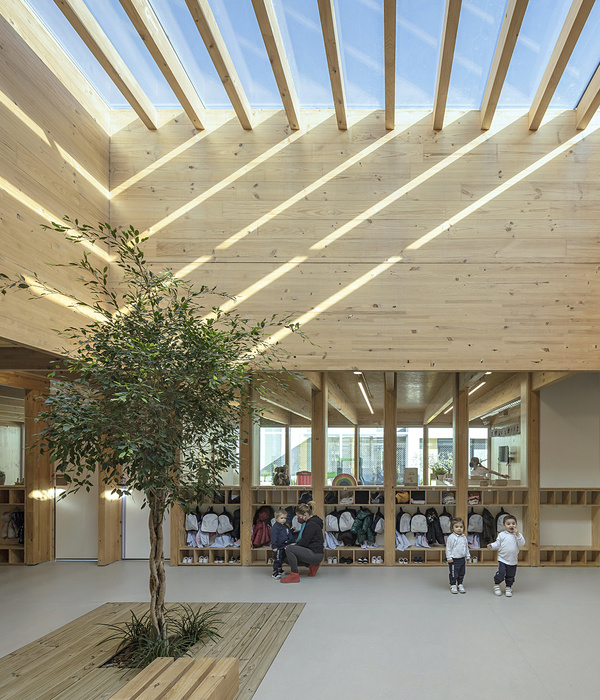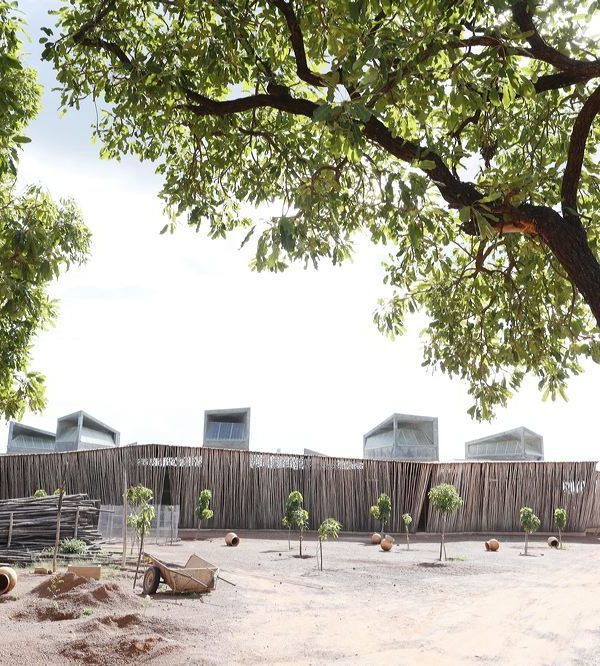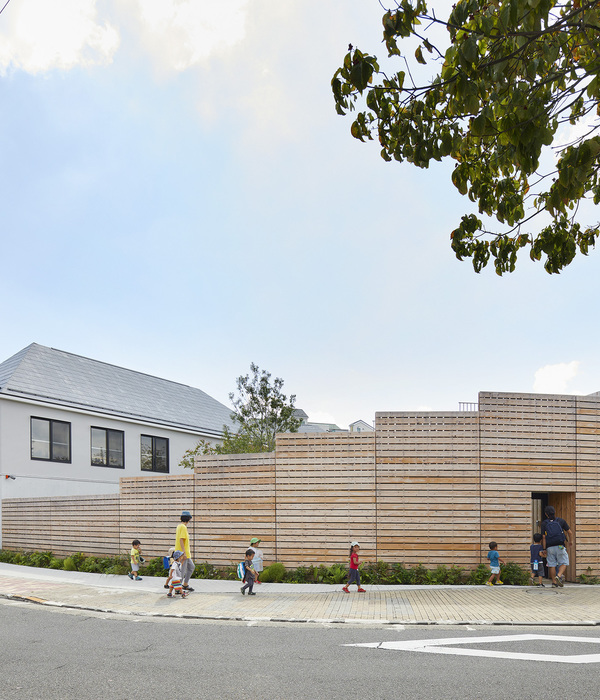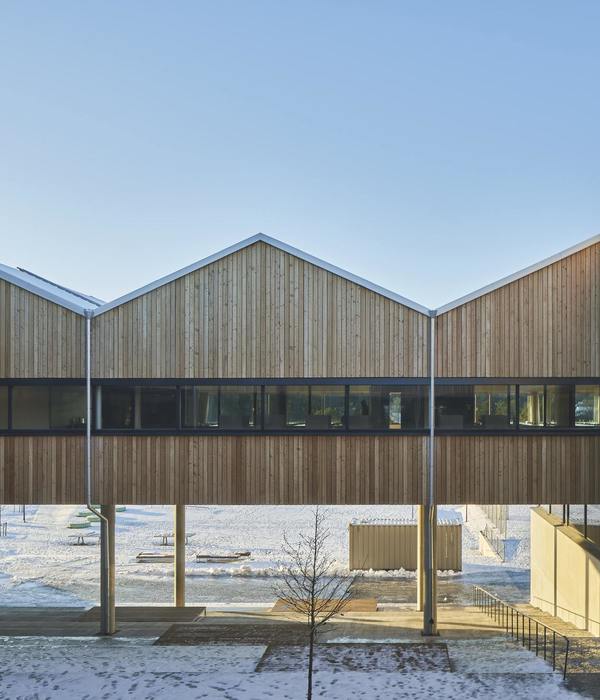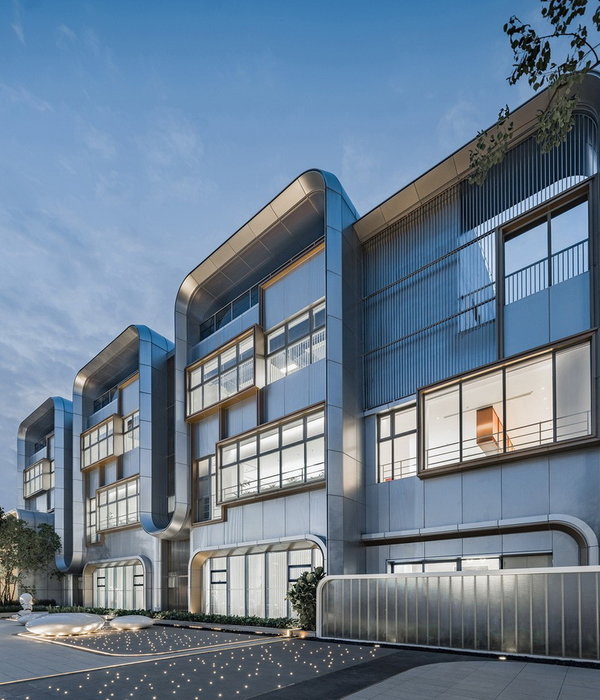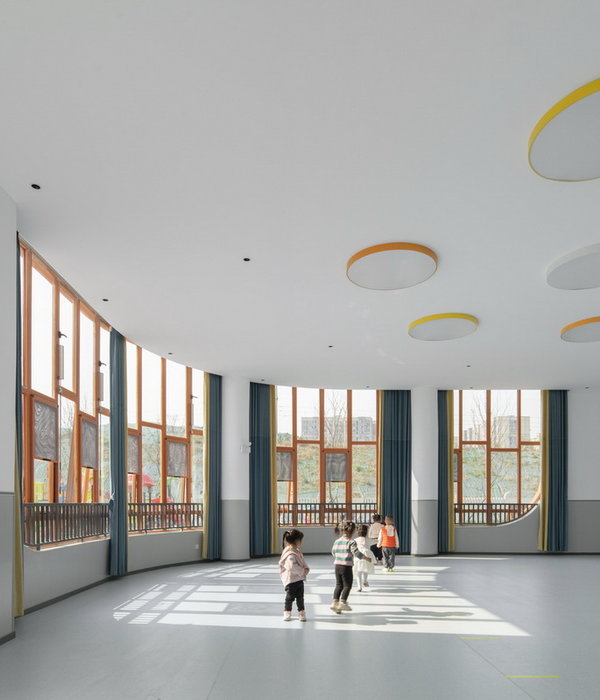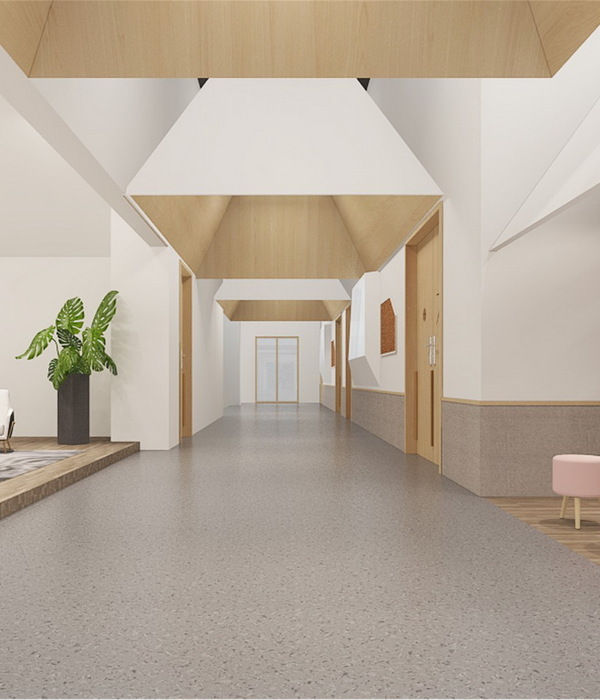Shopping center in Germany
设计方:bob-architektur
位置:德国
分类:商业建筑
内容:实景照片
图片来源:Nikolay Kazakov, Courtesy of bob-architektur
图片:22张
新的购物商城占地15750平方米,位于坎普-林特福尓特步行街末端,与城市环境融为一体,面朝步行街前庭。由于主入口处的最前端的大楼高度提高,在城市突出它的位置,城市建筑的构建要参考周边相对的建筑物。入口设计成亭子样式,是前庭的重要部分,同时它也是两条城区方向线的交集处。通过亭子为旅客而设置的购物走廊便一目了然了。
译者: 蝈蝈
From the architect. The new mall with a size of 15750 m2 at the end of the pedestrian zone of Kamp-Lintfort, integrates itself in the urban context and opens to the forecourt in the pedestrian zone. By a raise of the head building at the main entrance, the exposed urban location is accentuated and make urban building reference to opposite buildings. The cut of the entrance in the structure refers to the pavillion, which plays a major role on this forecourt and at the same time it is an intersection between two urban orientation lines, through which the entrance into the shopping arcade is clearly visible defined for passers.
德国购物中心外部实景图
德国购物中心楼层空间实景图
德国购物中心外部夜景实景图
德国购物中心内部大厅实景图
德国购物中心底层平面图
德国购物中心二层平面图
德国购物中心平面图
德国购物中心分析图
德国购物中心正面图
{{item.text_origin}}

