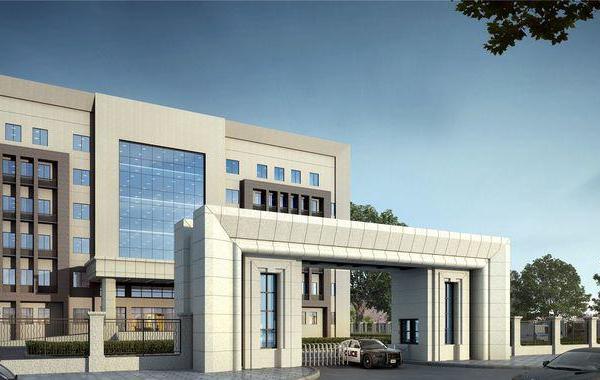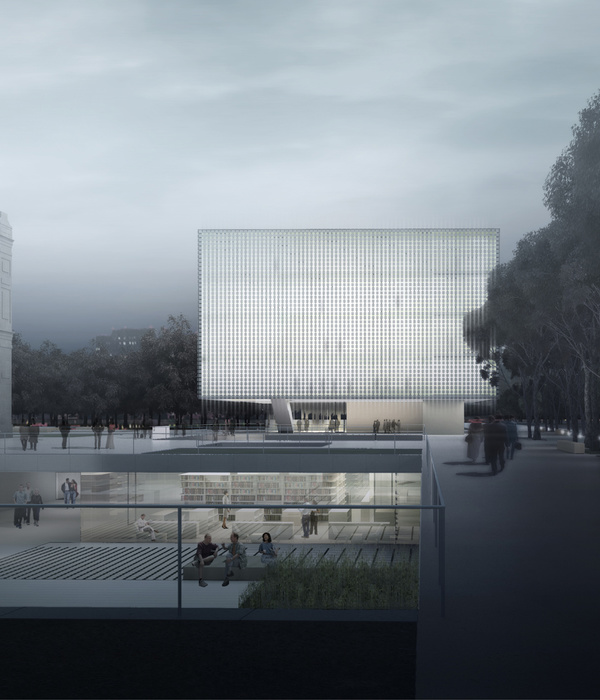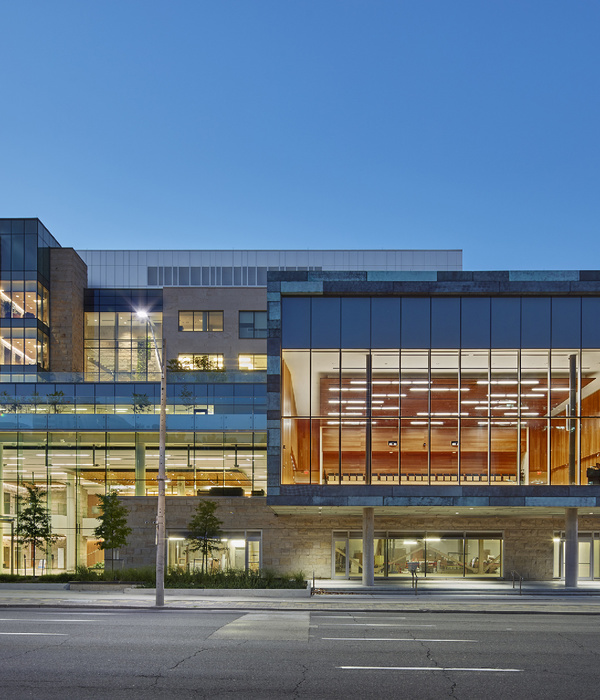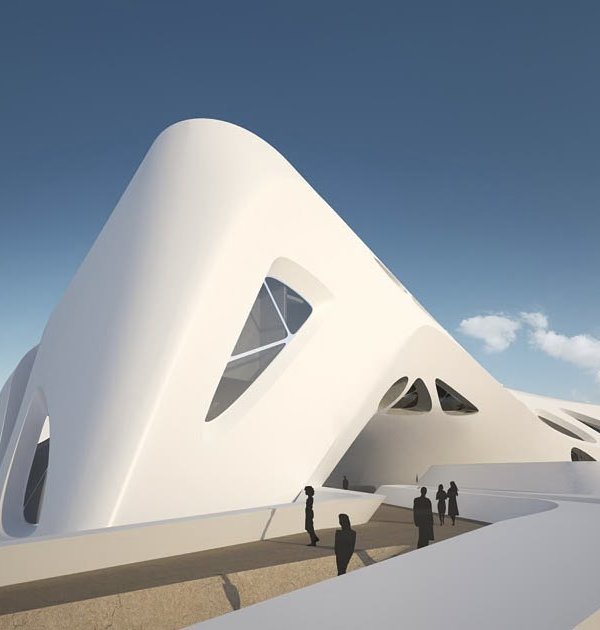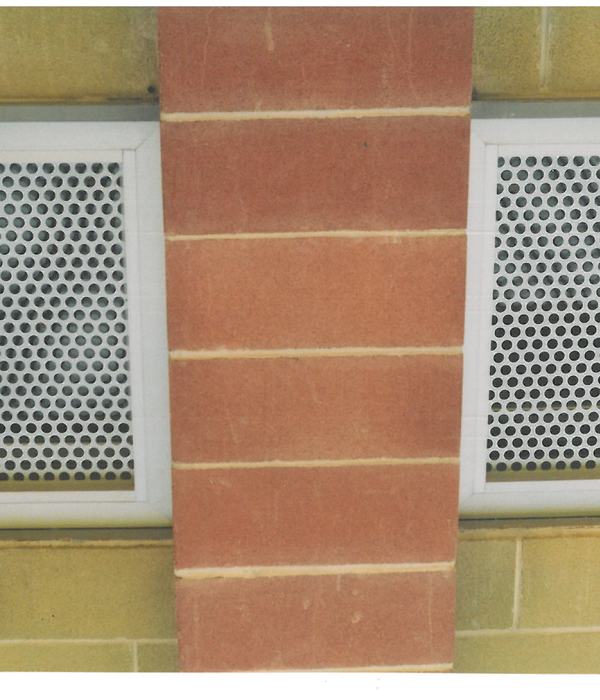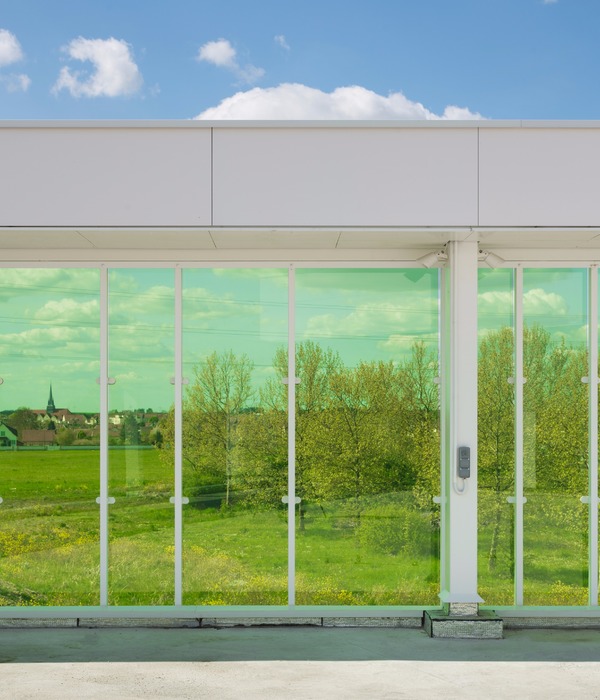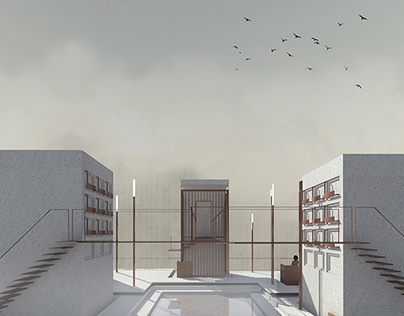Architects:Santi Virto,Voilá!
Area:1615m²
Year:2020
Photographs:Nacho Cordero
Manufacturers:AutoDesk,Adobe,Aluminios franco,Carmave,HERAKLITH,Tarkett
Architects In Charge:Laura Hernández Sanz, Jokine Crespo Garbisu, Nacho Cordero Fort, Santiago Virto Calleja
City:Abárzuza
Country:Spain
Text description provided by the architects. Located in the middle of the valley, on the outskirts of the town, the proposal, escaping from urban conceptions, has been inspired by the rural constructions that mark the landscape. The general basic concept of the design can be defined as a “school farm”. A building in resemblance to the numerous nearby agricultural constructions, but converted into a fun place, a reference from the town and the environment through the subtle formal manipulation of its envelope. In compliance with urban regulations, the building, on one floor, is located at the northern end of the plot, within the area intended for buildings and patios, with road and pedestrian access (the latter protected by entrance hall) from the road.
A rectangular-plan construction has been defined, with the main northwest-southeast axis. The functional organization locates the classrooms, their patios, and the central space "plaza" to the south, covering the entire arc of the solar path during school hours. It is a compact building, which grounds itself to the ground at its edges, thereby generating some shadows, integrating into the landscape, and controlling the solar incidence on the large carpentry through porches that functionally and visually connect the interior with the exterior. The courtyards are a continuity of the classrooms, the paved areas separated by cycles, and the playground located to the south unified. The proposal satisfies the program of uses and surfaces, in addition to the diagram of relationships between parts. Passive design: A building with a high degree of compactness has been designed, within the objective starting parameters (a single floor), based on a rectangular shape that as regular as possible.
The orientation chosen for the major axis of the rectangle in the plan responds to the search for the best lighting for the school spaces (northeast and southwest), and spaces for relationships and gardening (south). Wide porches in the most unprotected orientations prevent excessive solar gain. The skylights are oriented in such a way as to minimize the entry of excessive light during the school year and will have solar control mechanisms on the outside of the carpentry. The fact of developing along the Northeast - Southwest axis, and that the north building is taller, protects the building and its exterior porches from the most damaging prevailing winds (north-south).
Project gallery
Project location
Address:31178 Abárzuza, Navarra, España
{{item.text_origin}}

