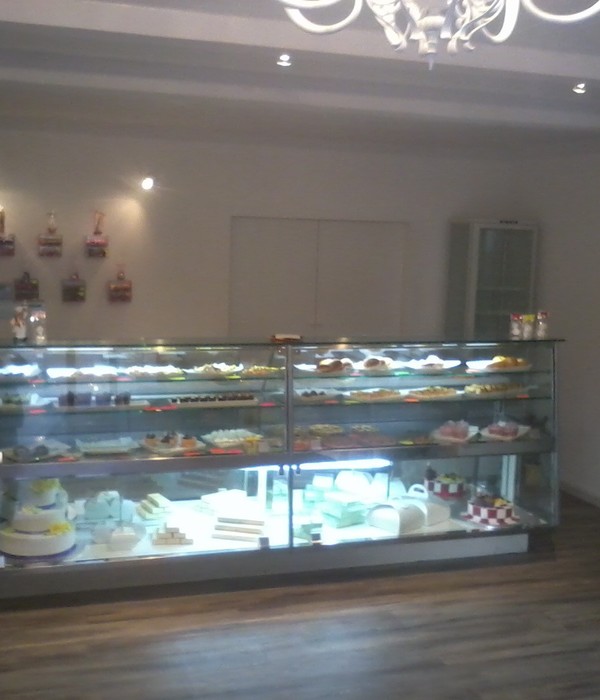位于英国伦敦的一座高级餐厅Maison Francois Mrasserie,由当地的室内事务所Saint Luke的创意总监John Whelan设计。工作室为该餐厅设计了一个精美丰富的室内方案。该工作室创建了一个富有层次的、极富吸引力的空间,直接参考了Ricardo Bofill在巴塞罗那的La Fabrica项目。
Maison Francois Mrasserie, an exclusive restaurant in London, England, designed by John Whelan, creative director of local interior firm Saint Luke. The studio has designed a beautifully rich interior for the restaurant. The studio created a layered and attractive space, directly referencing Ricardo Bofill's La Fabrica project in Barcelona.
Maison Francois Mrasserie 的内部,曾经被描述为一个巨大的混凝土立方体,现在是一个极其复杂的啤酒屋形式,围绕着一个高耸的拱门设计。 John Whela 解释说,进入这个空间后,他立即被鼓励围绕 La Fabrica 进行设计,这是一家废弃的水泥厂,1973 年被 Bofill 改建为他的工作室。“我一直试图找到一条尊重建筑 DNA 的创意路线 ,而且感觉不错,”John Whela 说。 “La Fabrica 可能是我永远不会参观的最伟大的房子,所以拱门是对这个美妙创作的‘致敬’,”他解释道。
The interior of Maison Francois Mrasserie, once described as a giant concrete cube, is now an incredibly complex form of beer house designed around a towering arch. John Whela explained that upon entering the space, he was immediately encouraged to design around La Fabrica, an abandoned cement factory that was converted into his studio by Bofill in 1973. "I've always tried to find a creative route that respects the architectural DNA, and it feels right," says John Whela. "La Fabrica is probably the greatest house I will never visit, so the arches are a 'tribute' to this wonderful creation," he explained.
Interiors:SaintLuke
Photos:OskarProctor
Words:倩倩
{{item.text_origin}}

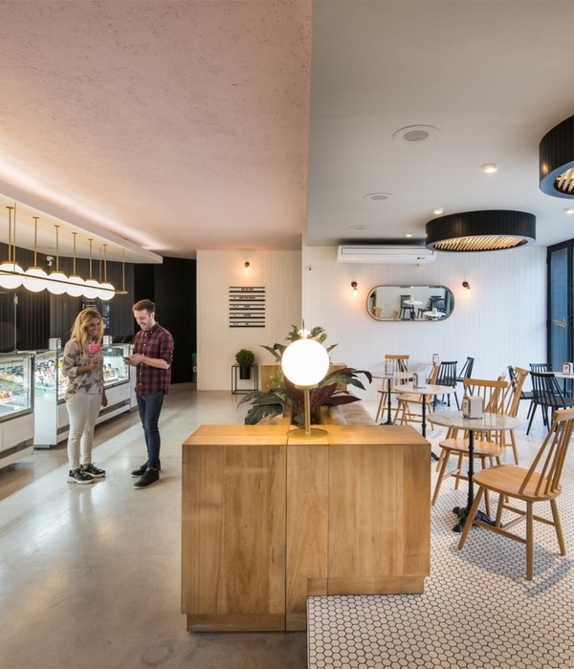
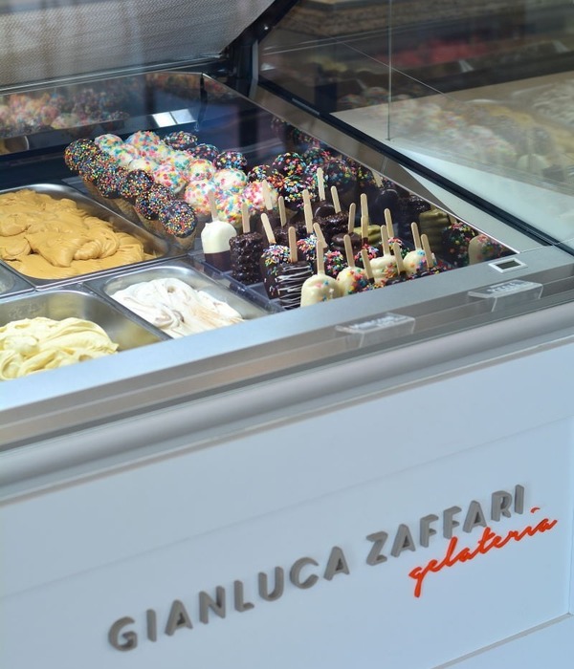
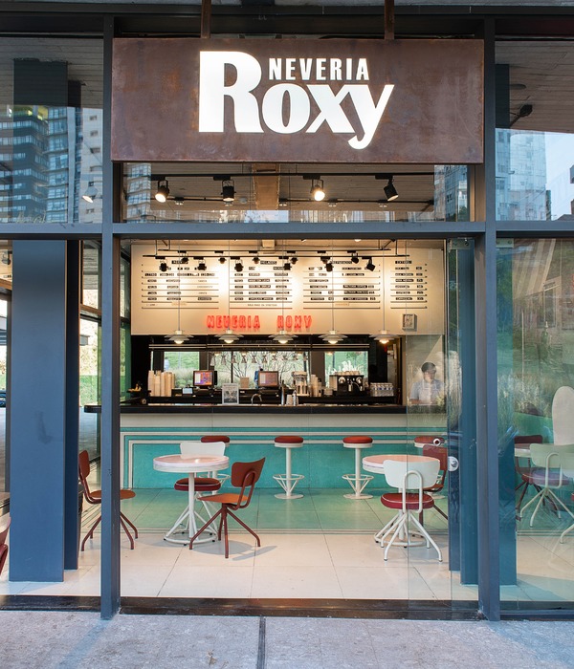
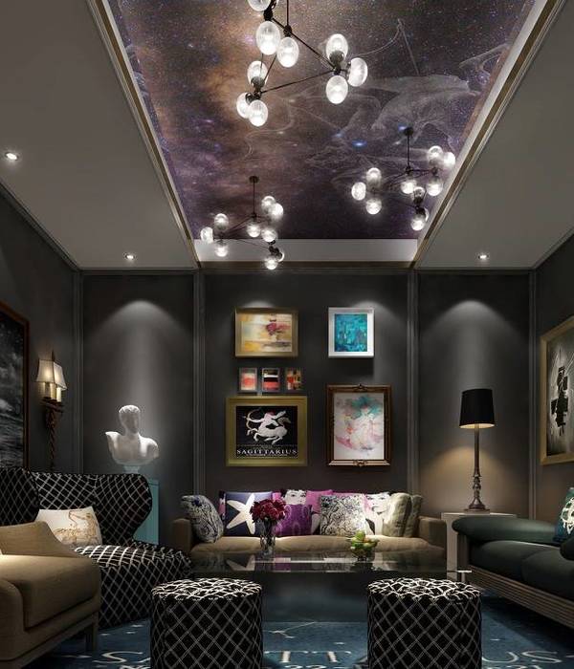
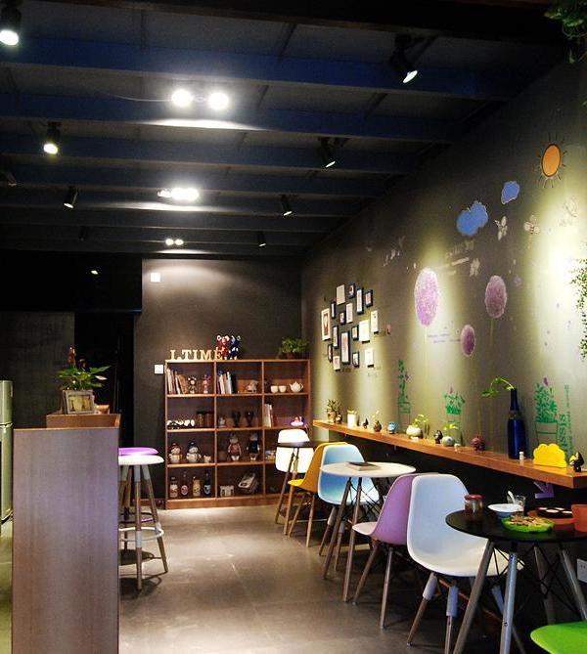
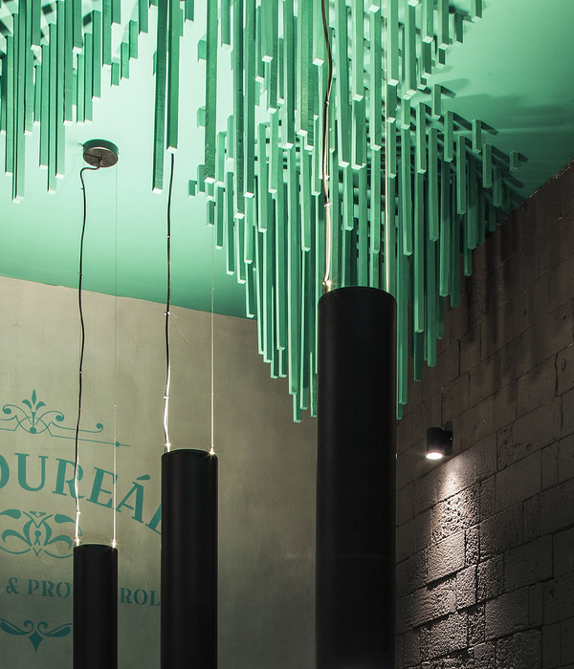
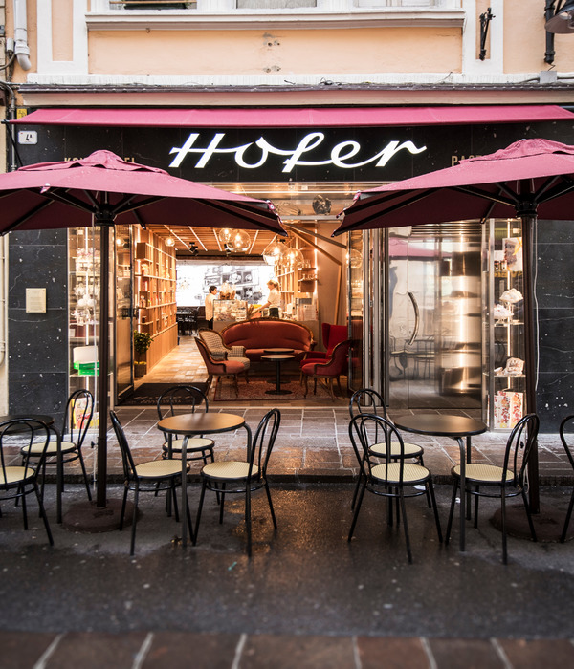
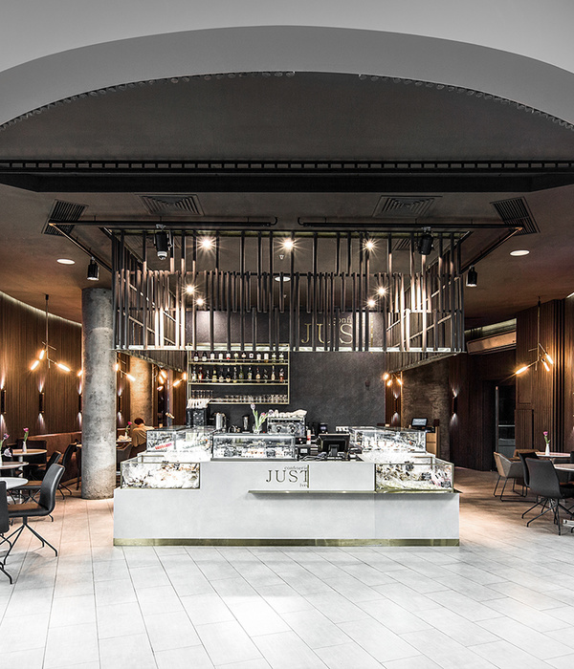
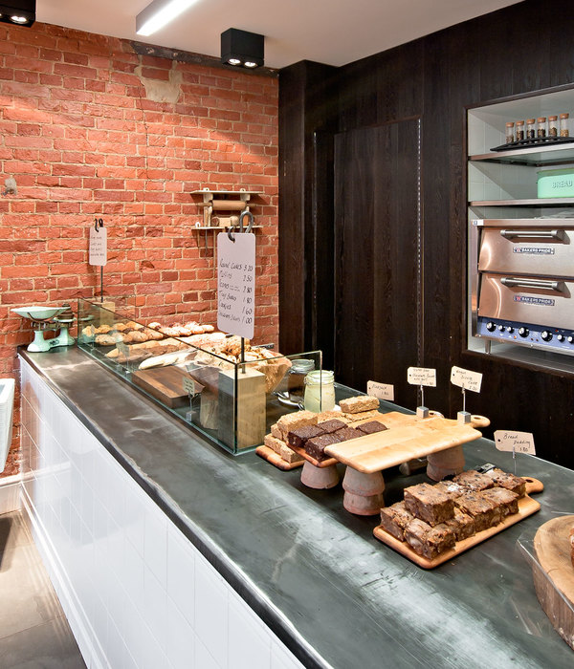
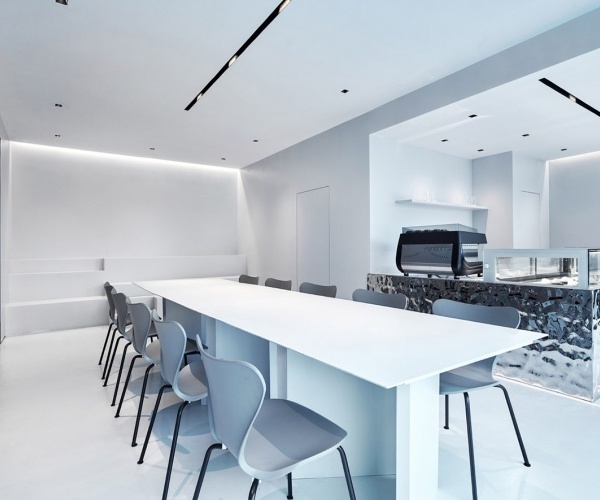
![[2014] 面包工房 贵州遵义国贸店
[2014] 面包工房 贵州遵义国贸店](https://public.ff.cn/Uploads/Case/Img/2024-06-17/MQmBoFeFBqElLtEzPFAncKhHt.jpg-ff_s_1_600_700)
